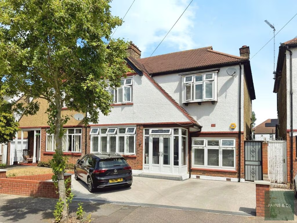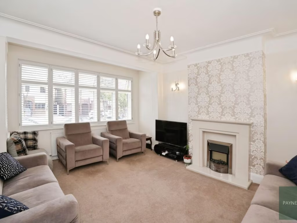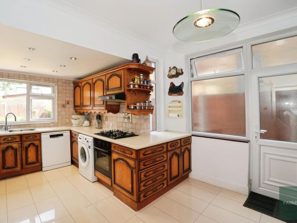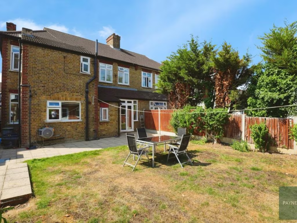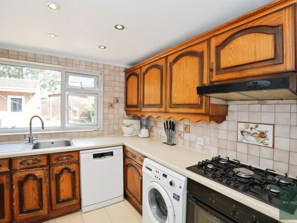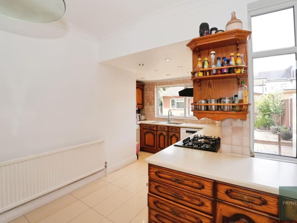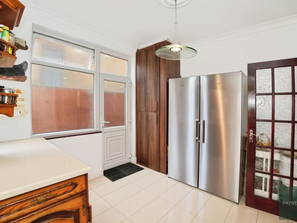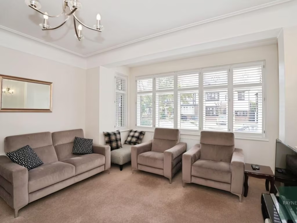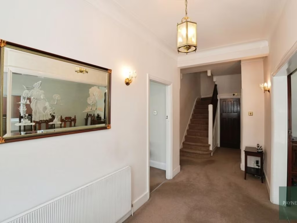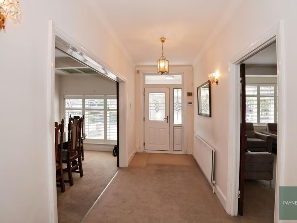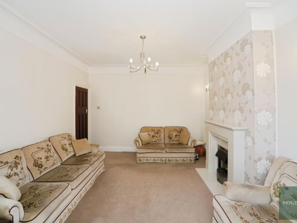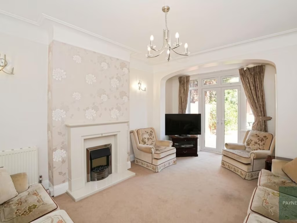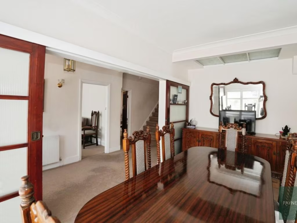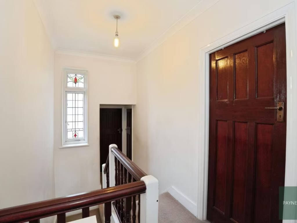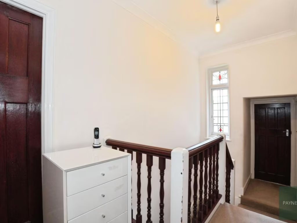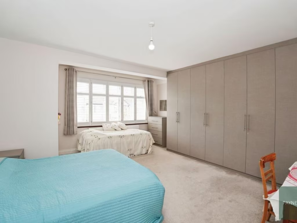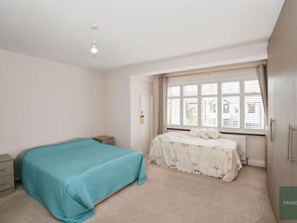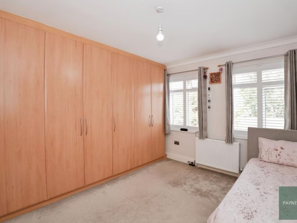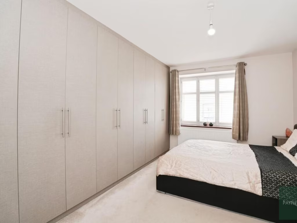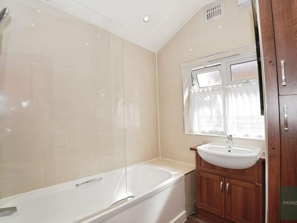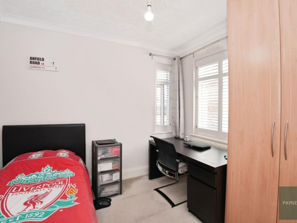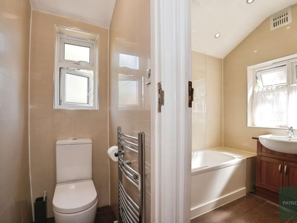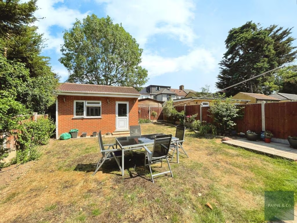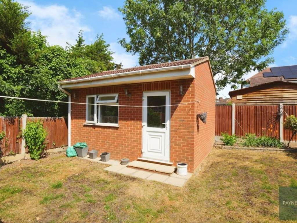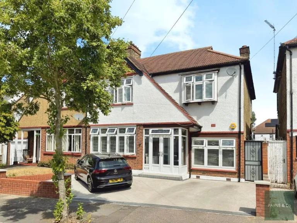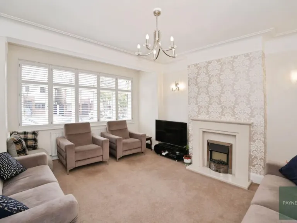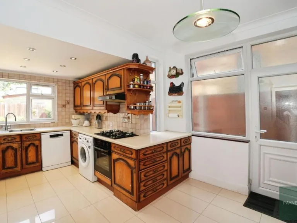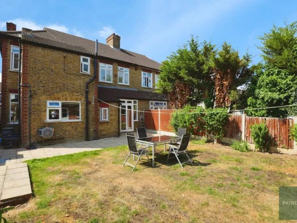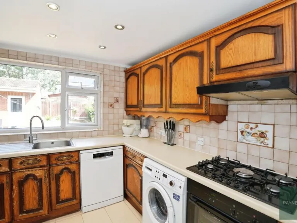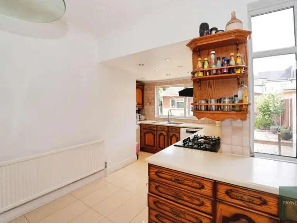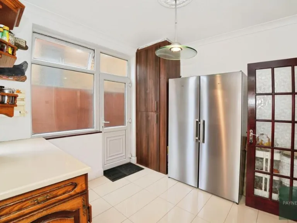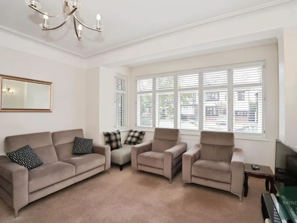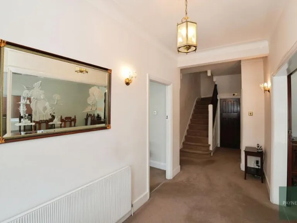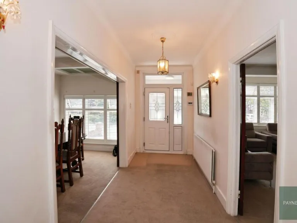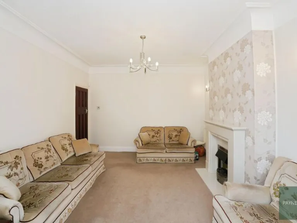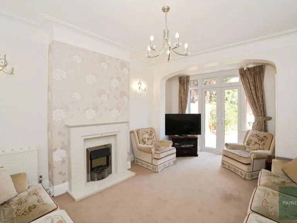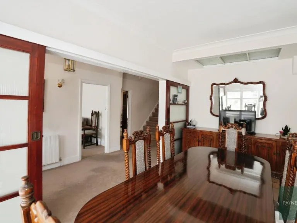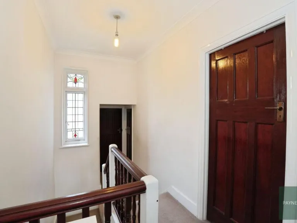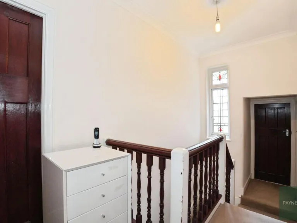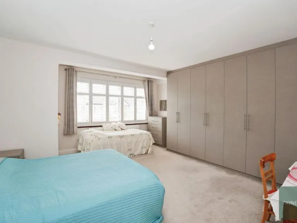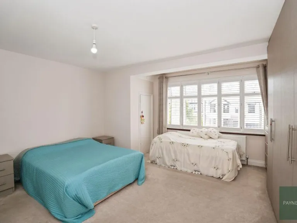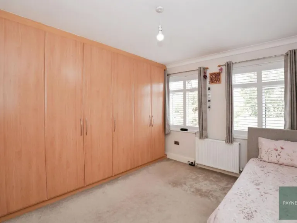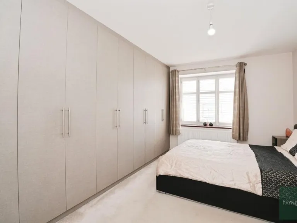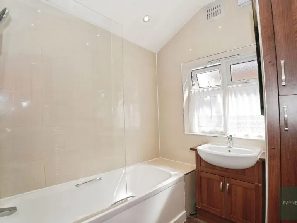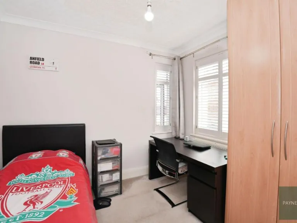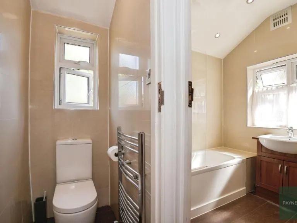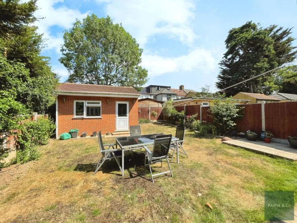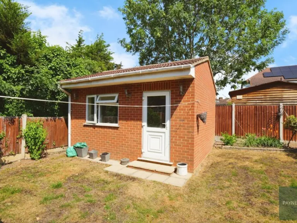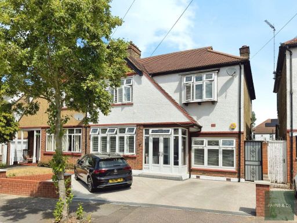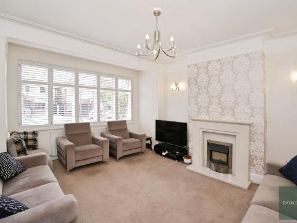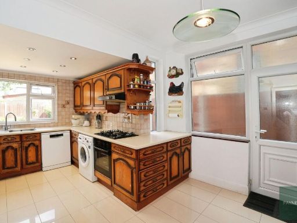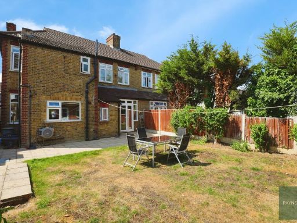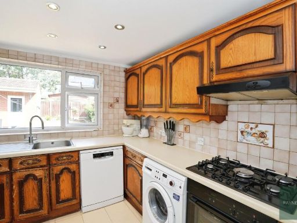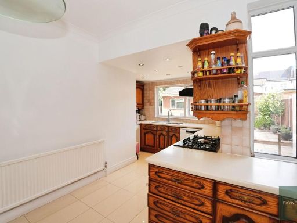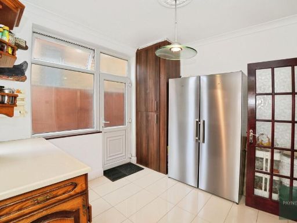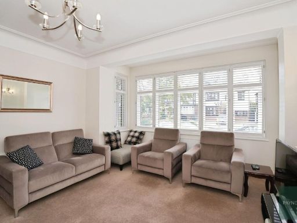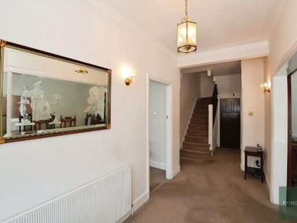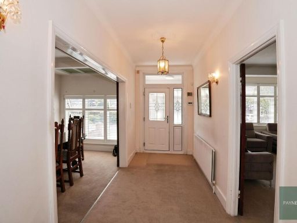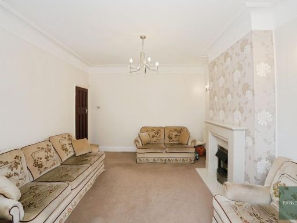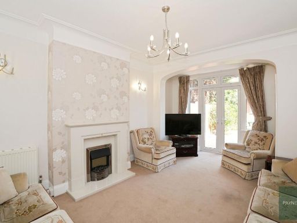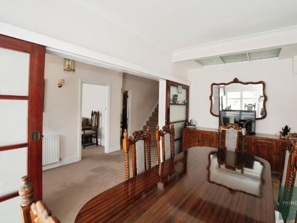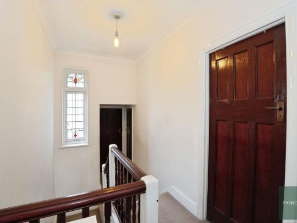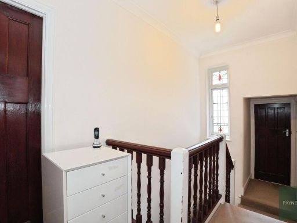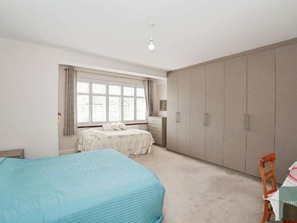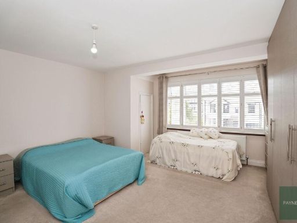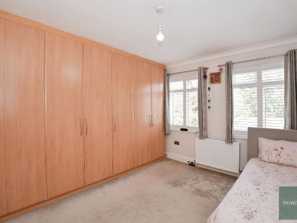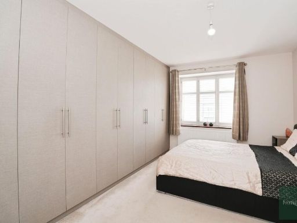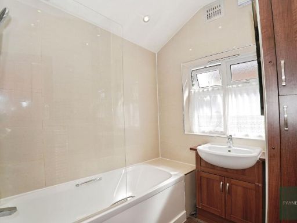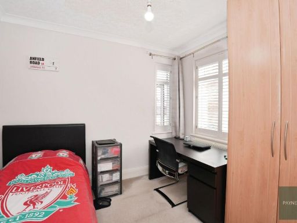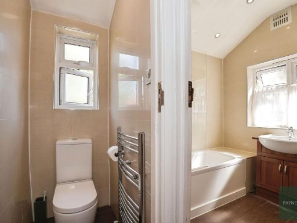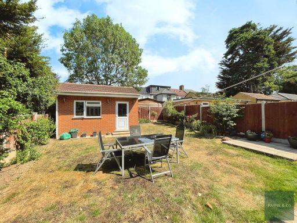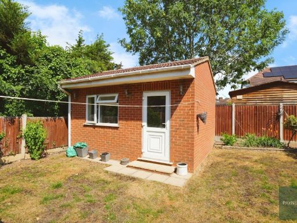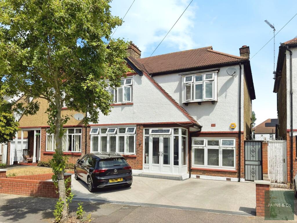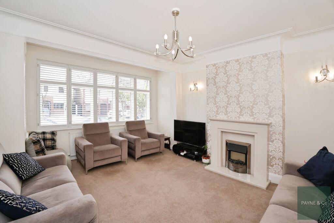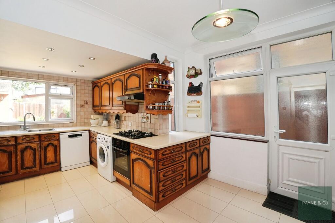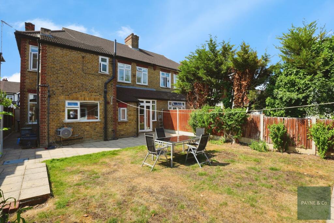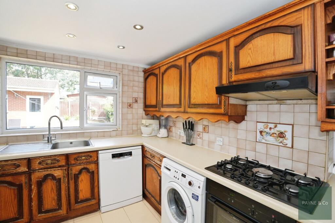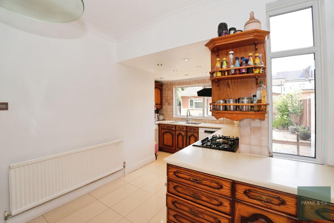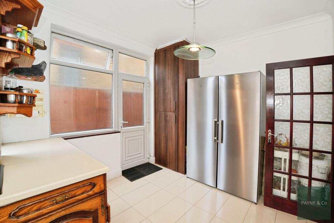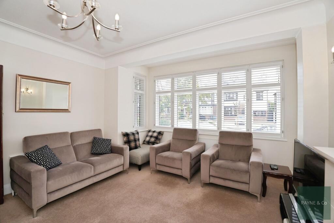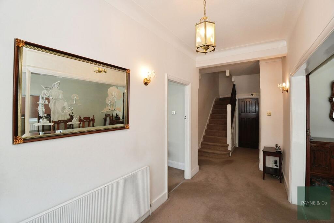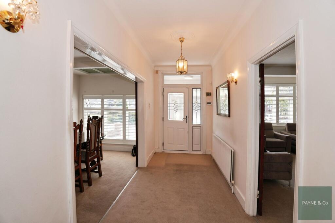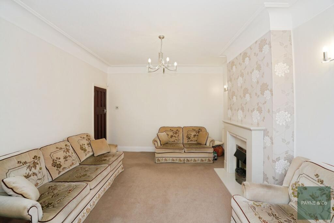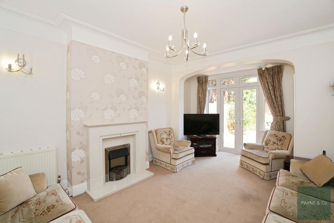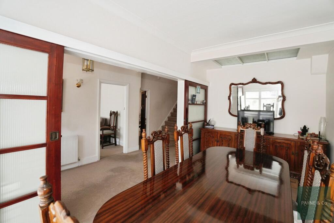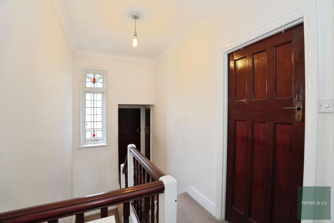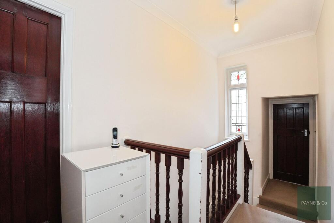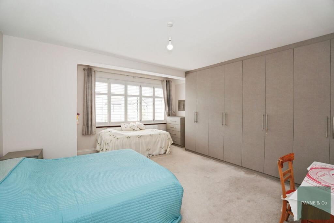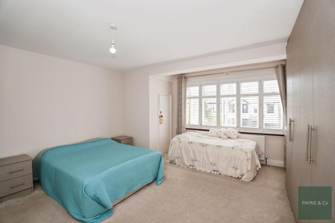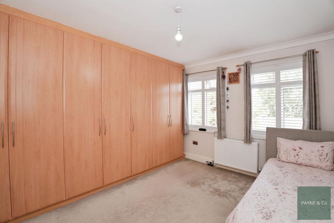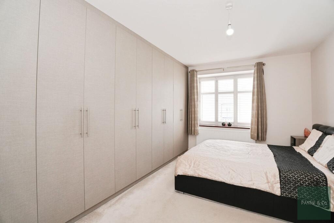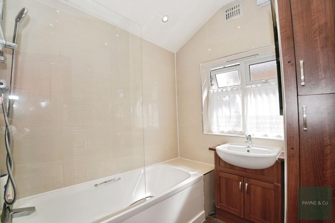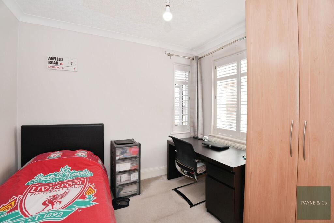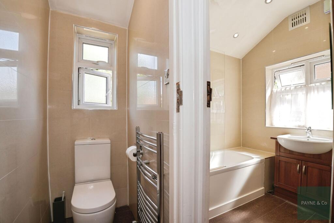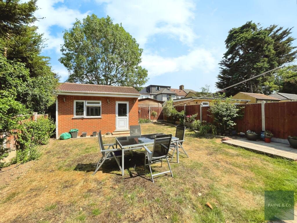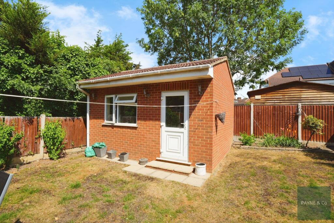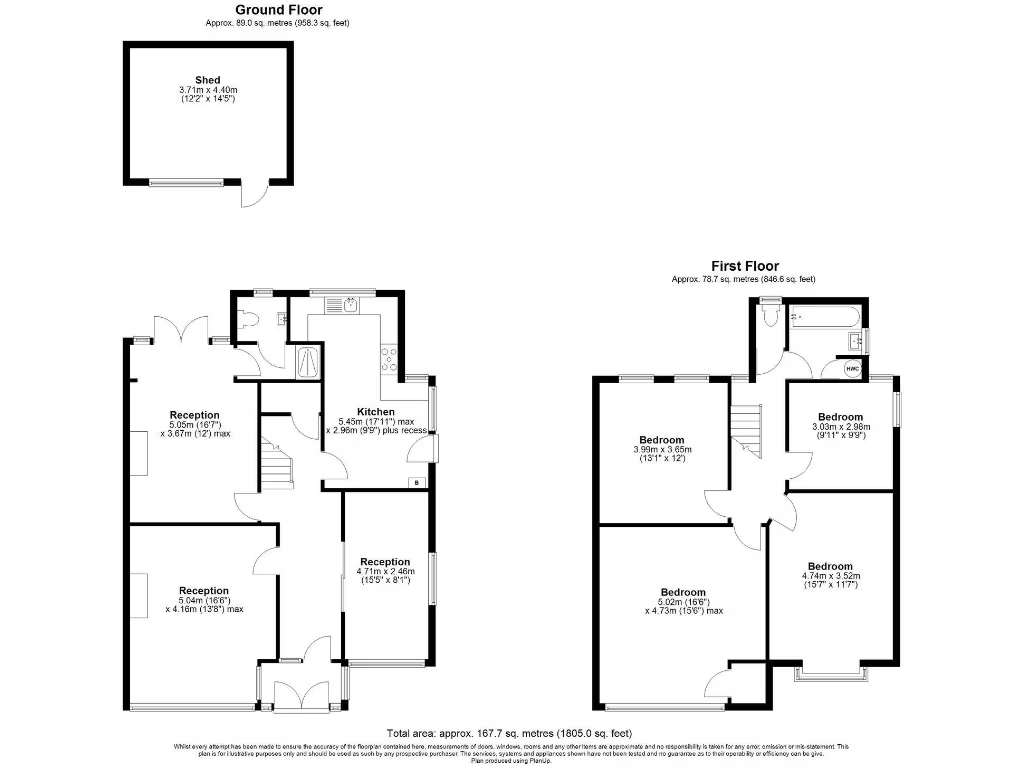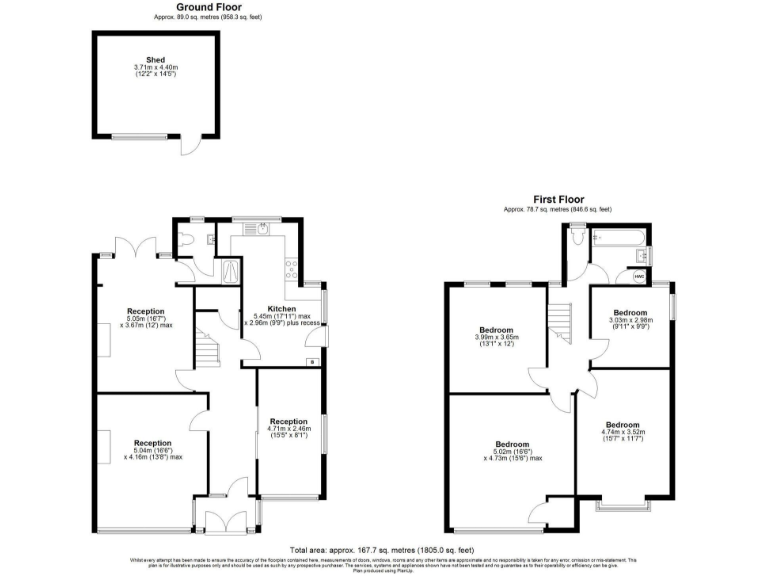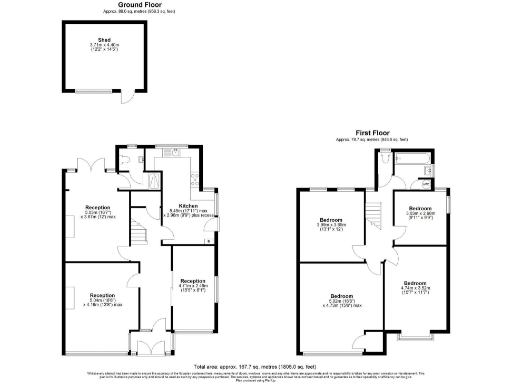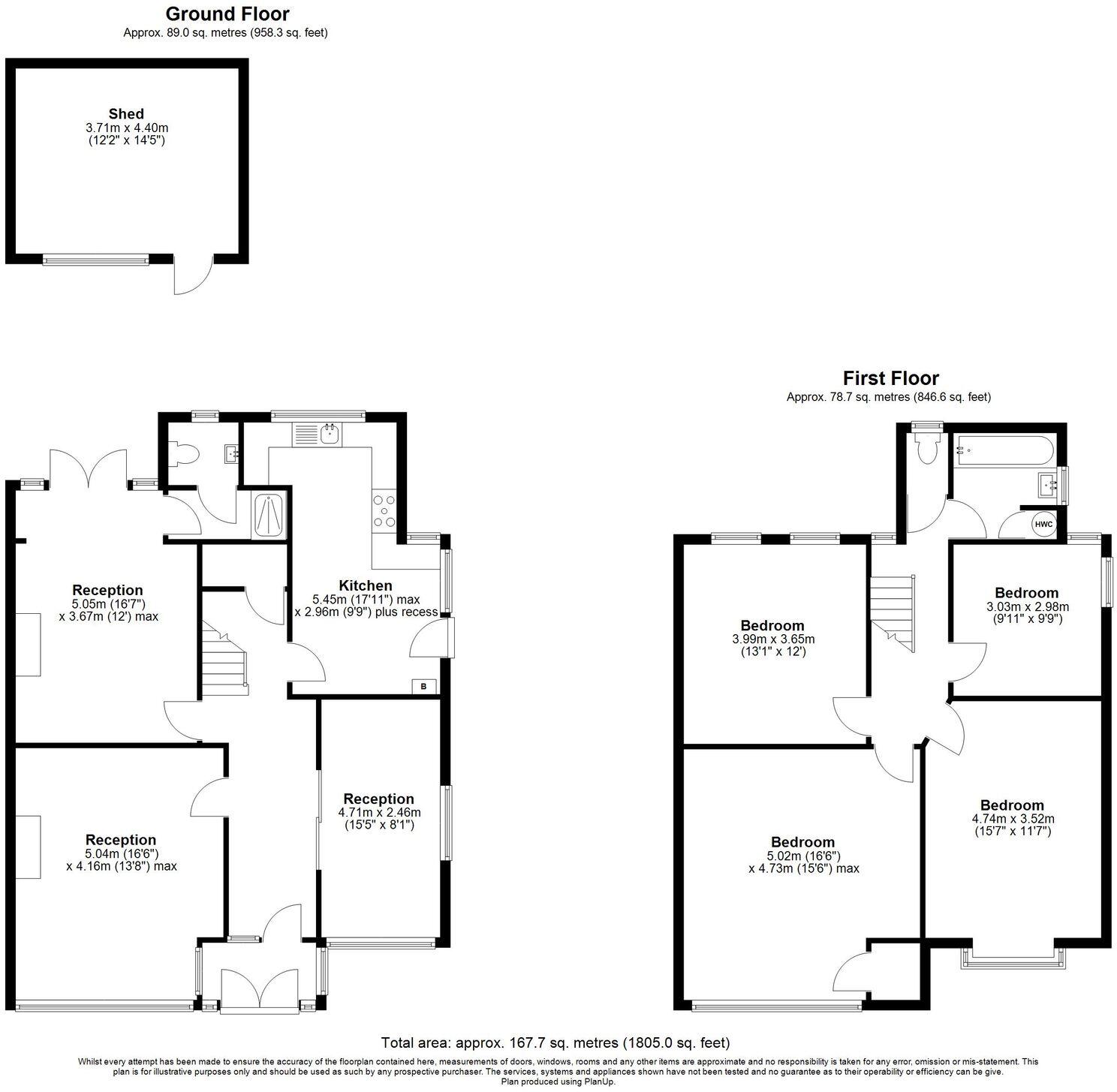Summary - Lincoln Gardens, Ilford, IG1 IG1 3NF
4 bed 2 bath Semi-Detached
Four bedrooms, driveway and sizeable rear garden near outstanding schools and fast transport links.
Four double bedrooms and three reception rooms for flexible family living
Approximately 1,805 sq ft across multiple storeys
Block-paved driveway providing secure off-street parking
Rear garden approx. 42ft with brick-built shed and side access
Scope to extend subject to planning permission
Heating via electric storage heaters; EPC rated D
Solid brick walls assumed without cavity insulation
Council tax banding described as expensive
This 1930s semi-detached house on Lincoln Gardens offers generous living for a growing household. Four double bedrooms, three reception rooms and a kitchen with dining space sit across well-proportioned rooms (approximately 1,805 sq ft), while a 42ft rear garden and block-paved driveway supply practical outdoor space and off-street parking.
Living spaces include two fireplaces and a separate shower room off a reception, giving flexible layout options for a home office, playroom or formal dining. The location benefits from excellent transport links, fast broadband, and a cluster of highly rated schools nearby, making it well suited to families.
There is scope to extend (subject to planning permission) and personalise the interior, but buyers should note a few material points: heating is by electric storage heaters, the property has solid brick walls with assumed no cavity insulation, and the EPC is rated D. Council tax is described as expensive. These factors may prompt improvements (insulation, heating upgrade) to reduce running costs and increase comfort.
Overall, this house presents practical family space in a desirable Ilford neighbourhood with clear potential to add value through targeted refurbishment or an approved extension.
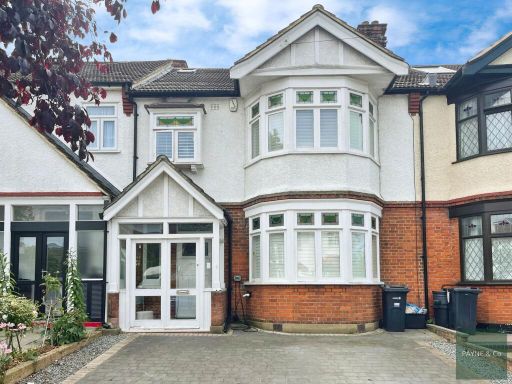 4 bedroom terraced house for sale in Gloucester Gardens, Ilford, IG1 — £750,000 • 4 bed • 2 bath • 1816 ft²
4 bedroom terraced house for sale in Gloucester Gardens, Ilford, IG1 — £750,000 • 4 bed • 2 bath • 1816 ft²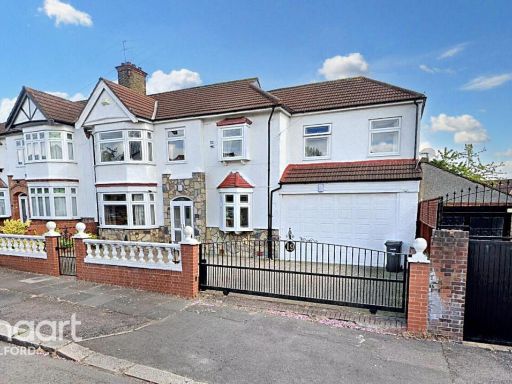 5 bedroom semi-detached house for sale in Rochester Gardens, Ilford, IG1 — £950,000 • 5 bed • 1 bath • 2564 ft²
5 bedroom semi-detached house for sale in Rochester Gardens, Ilford, IG1 — £950,000 • 5 bed • 1 bath • 2564 ft²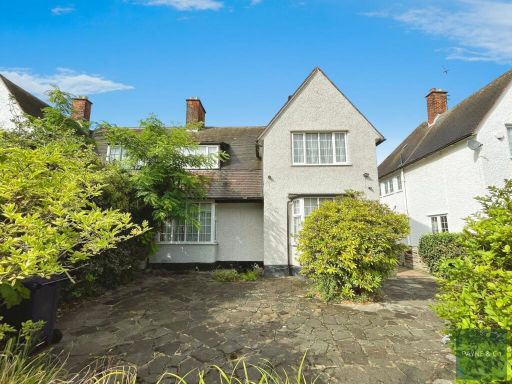 4 bedroom semi-detached house for sale in Holcombe Road, Ilford, IG1 — £960,000 • 4 bed • 2 bath • 1560 ft²
4 bedroom semi-detached house for sale in Holcombe Road, Ilford, IG1 — £960,000 • 4 bed • 2 bath • 1560 ft²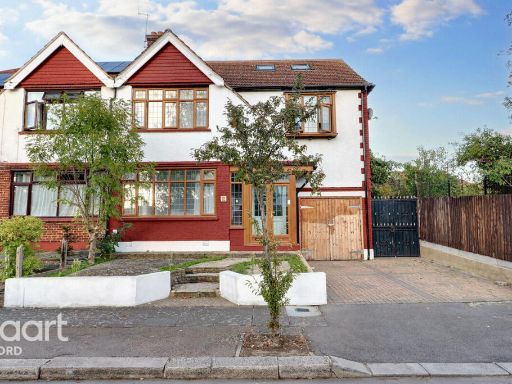 6 bedroom semi-detached house for sale in Hereford Gardens, Ilford, IG1 — £900,000 • 6 bed • 4 bath • 2630 ft²
6 bedroom semi-detached house for sale in Hereford Gardens, Ilford, IG1 — £900,000 • 6 bed • 4 bath • 2630 ft²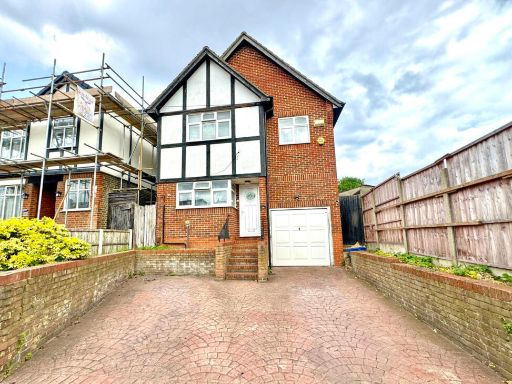 4 bedroom detached house for sale in Wanstead Park Road, Ilford, IG1 — £850,000 • 4 bed • 2 bath • 1363 ft²
4 bedroom detached house for sale in Wanstead Park Road, Ilford, IG1 — £850,000 • 4 bed • 2 bath • 1363 ft²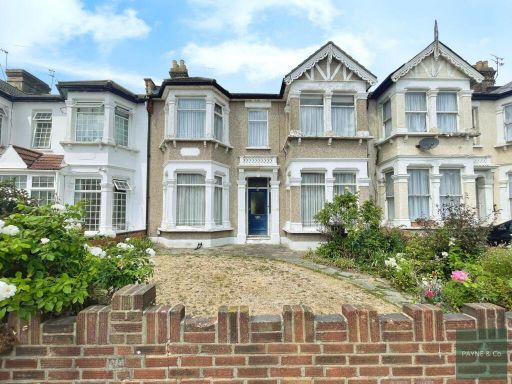 4 bedroom terraced house for sale in Kensington Gardens, Ilford, IG1 — £750,000 • 4 bed • 2 bath • 1596 ft²
4 bedroom terraced house for sale in Kensington Gardens, Ilford, IG1 — £750,000 • 4 bed • 2 bath • 1596 ft²