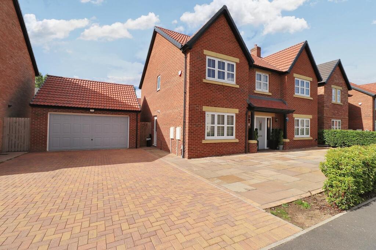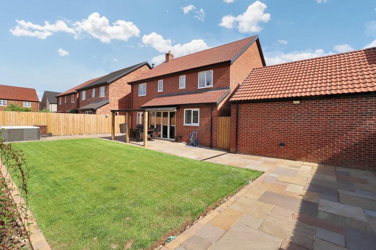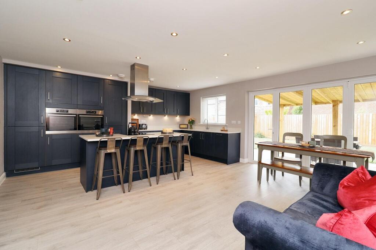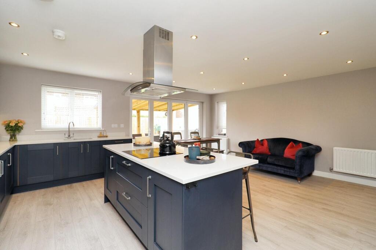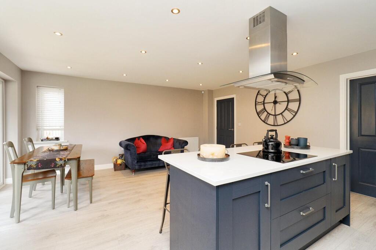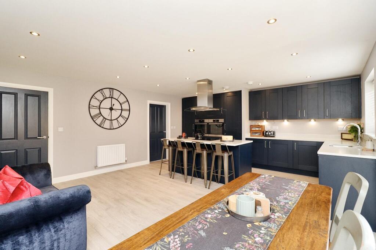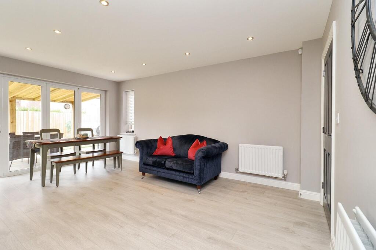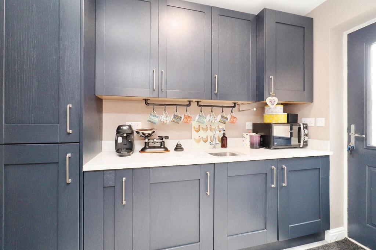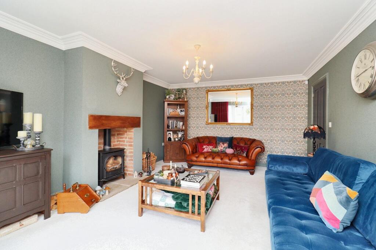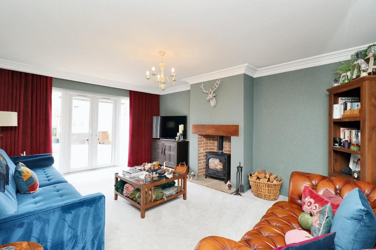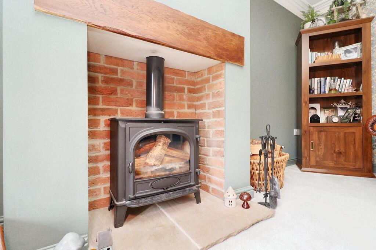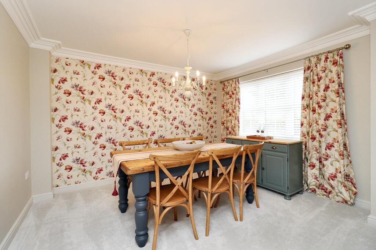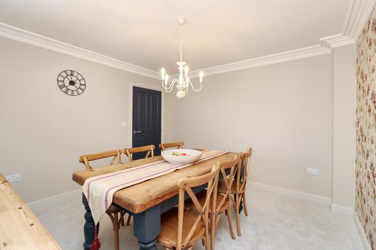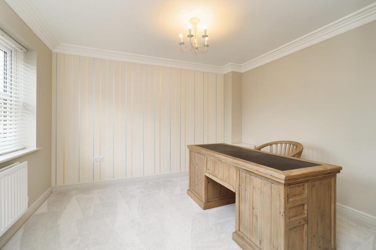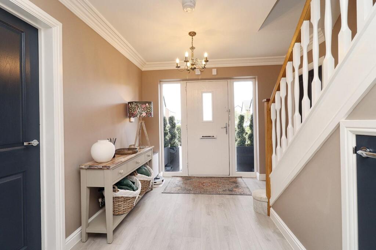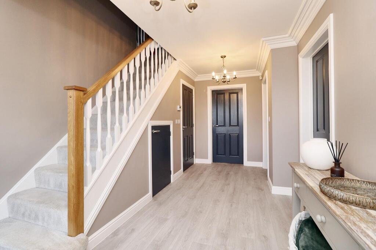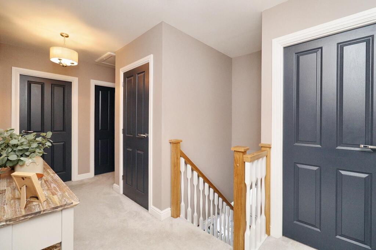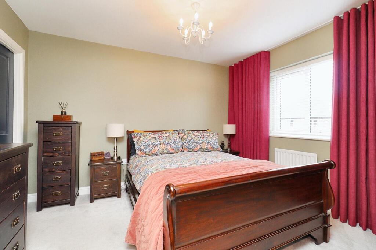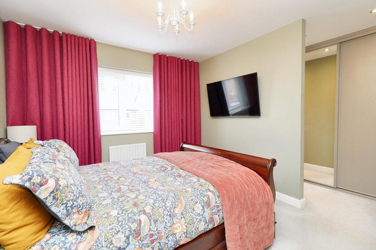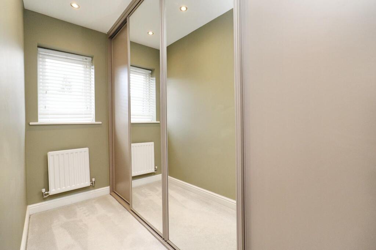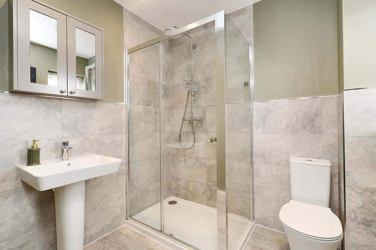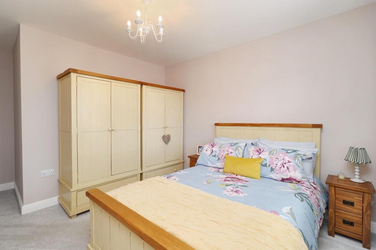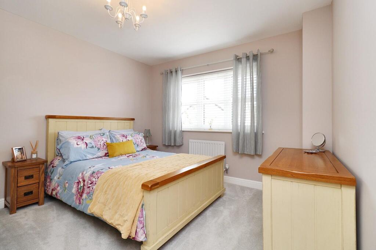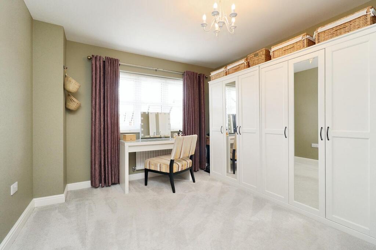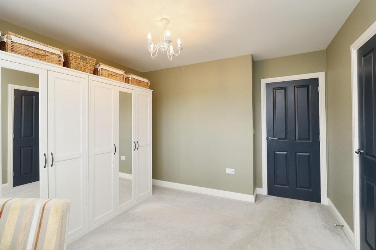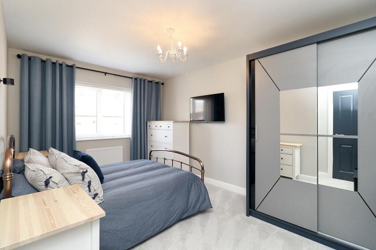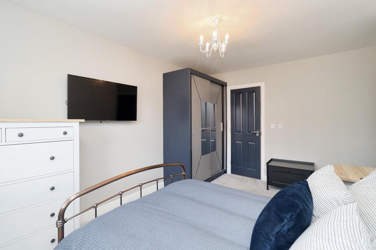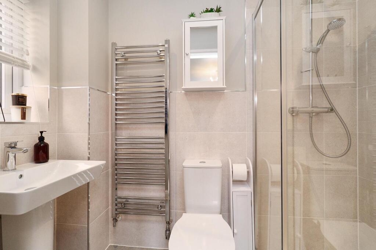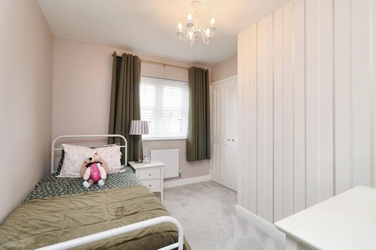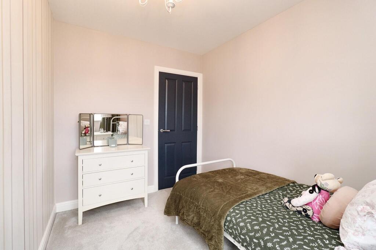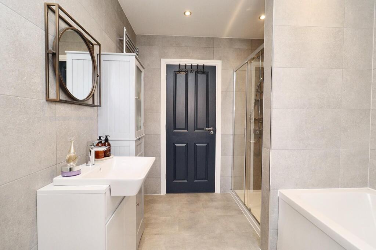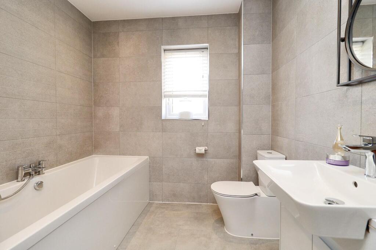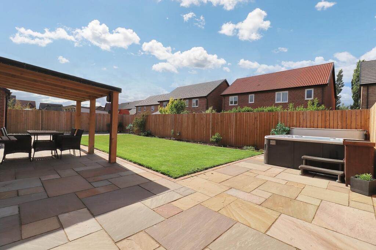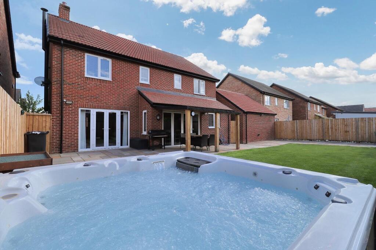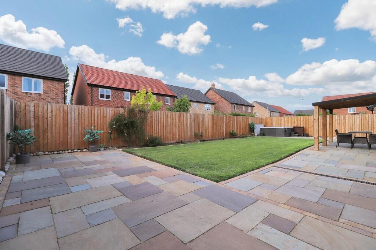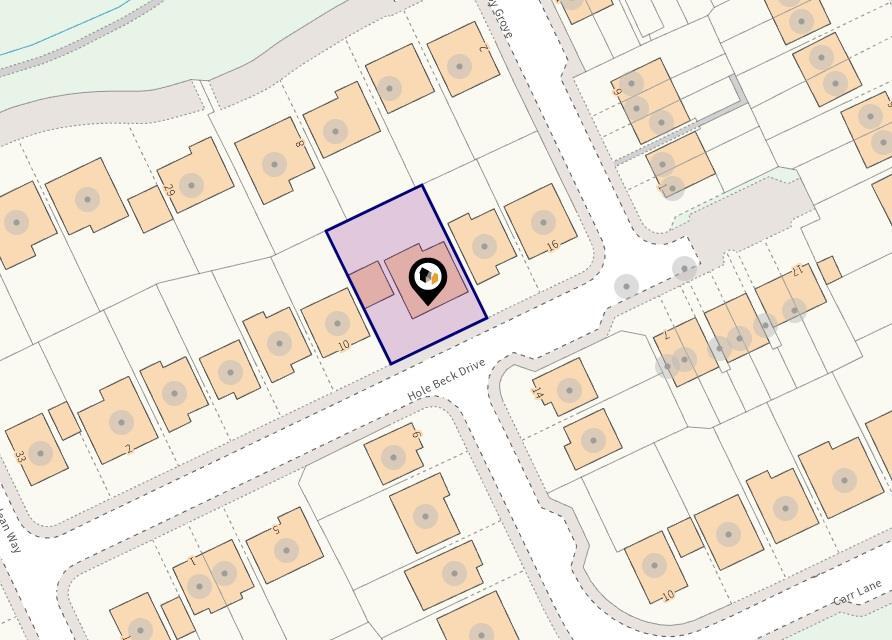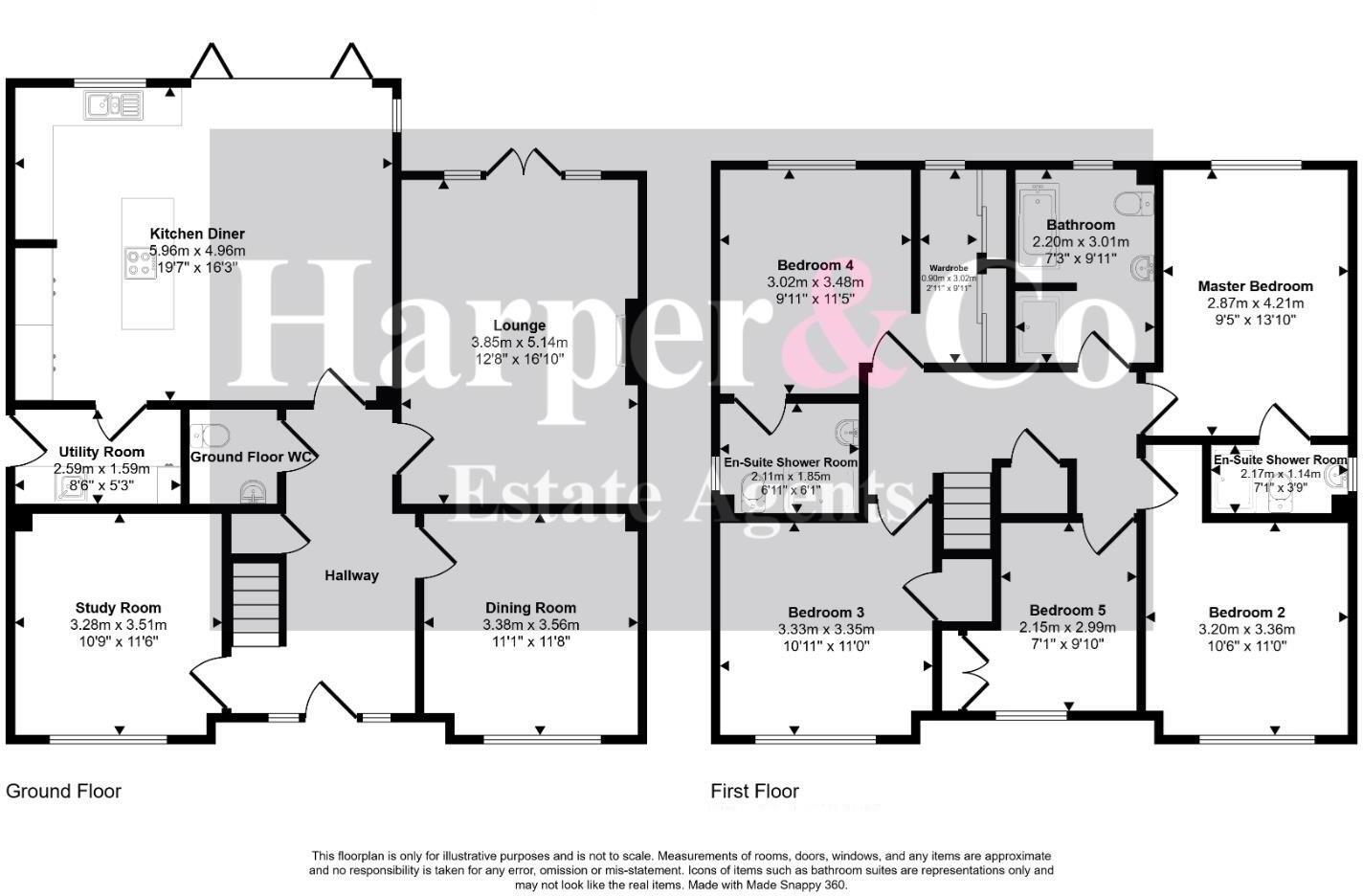Summary - 12, Hole Beck Drive, Kirklevington TS15 9YF
5 bed 3 bath Detached
Spacious five-bedroom executive home with upgraded finishes and large gardens..
Five bedrooms, three bathrooms, master with dressing area
Open-plan kitchen/family room with island and bi-fold doors
Detached double garage; storage or conversion potential (STPP)
Landscaped rear garden with Indian sandstone paving and pergola
Parking for multiple vehicles on block-paved and sandstone driveway
Upgraded fixtures, integrated Bosch and AEG appliances, Energy B
Chain-free sale; annual management charge £138
Council tax high; local crime reported above average
Built in 2016 to Storey Homes’ executive Fenton design, this five-bedroom detached house offers generous family living across 2,066 sq ft. The ground floor centres on a large open-plan kitchen/diner/family room with a feature island, integrated appliances and bi-fold doors leading to a landscaped rear patio and lawn. Three separate reception rooms — including a lounge with a log burner — give flexible space for daily life and entertaining.
Upstairs provides five well-proportioned bedrooms, two en-suites and a master dressing area. The property has been upgraded throughout with high-quality kitchen fittings, premium flooring and enhanced bathrooms; it also holds an Energy Rating of B. Practical extras include a utility room, ground-floor WC and a detached double garage with an apex roof offering storage or potential conversion (subject to planning permission).
The exterior is a strong selling point: a large block-paved and Indian sandstone driveway with parking for multiple cars, a landscaped rear garden with pergola seating areas and external lighting. The house is chain-free and positioned within easy reach of Yarm’s amenities and highly regarded local schools, while offering views towards the Cleveland Hills.
Notable considerations are factual and important: the annual management charge is £138, council tax is described as expensive, and local crime levels are above average. The advertised hot tub is not included in the sale though it may be negotiable. Any buyer planning structural changes or a garage conversion should allow for planning permissions and surveys.
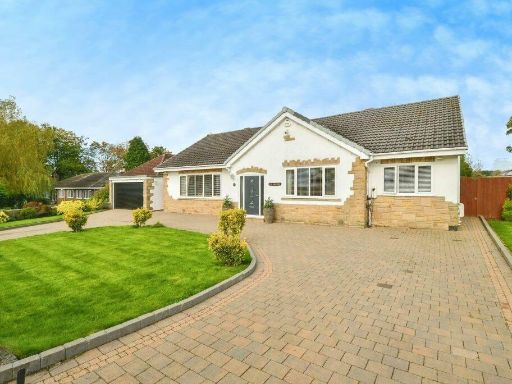 4 bedroom detached house for sale in Braeside, Kirklevington, TS15 — £650,000 • 4 bed • 3 bath • 2500 ft²
4 bedroom detached house for sale in Braeside, Kirklevington, TS15 — £650,000 • 4 bed • 3 bath • 2500 ft²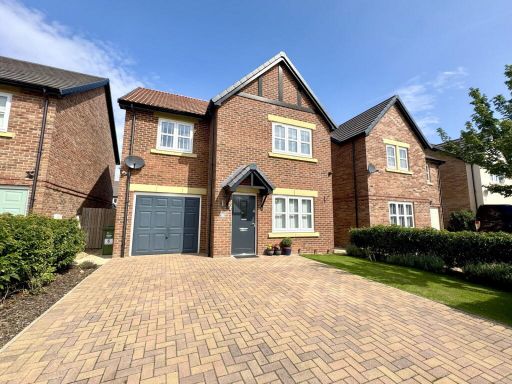 3 bedroom detached house for sale in Hole Beck Drive, Kirklevington, Stockton-on-tees, TS15 9YF, TS15 — £325,000 • 3 bed • 2 bath • 1055 ft²
3 bedroom detached house for sale in Hole Beck Drive, Kirklevington, Stockton-on-tees, TS15 9YF, TS15 — £325,000 • 3 bed • 2 bath • 1055 ft²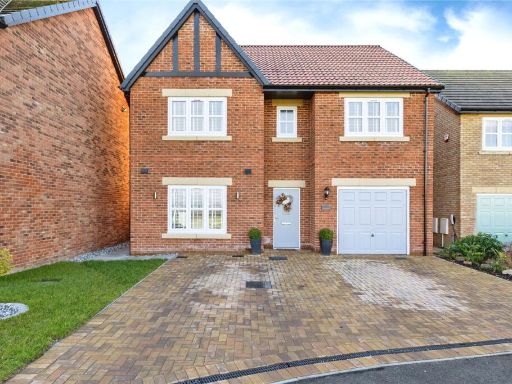 4 bedroom detached house for sale in Stell Way, Kirklevington, Yarm, Durham, TS15 — £455,000 • 4 bed • 3 bath • 1763 ft²
4 bedroom detached house for sale in Stell Way, Kirklevington, Yarm, Durham, TS15 — £455,000 • 4 bed • 3 bath • 1763 ft²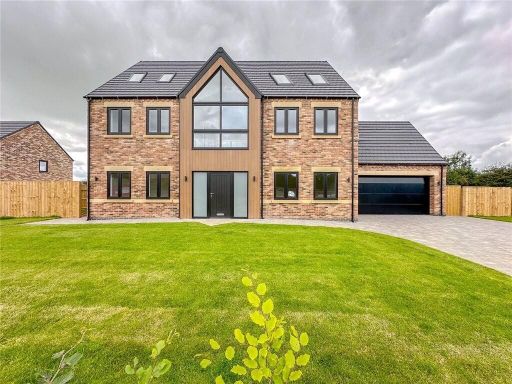 5 bedroom detached house for sale in Knowles Farm, Kirklevington, Yarm, TS15 — £895,000 • 5 bed • 4 bath • 3900 ft²
5 bedroom detached house for sale in Knowles Farm, Kirklevington, Yarm, TS15 — £895,000 • 5 bed • 4 bath • 3900 ft²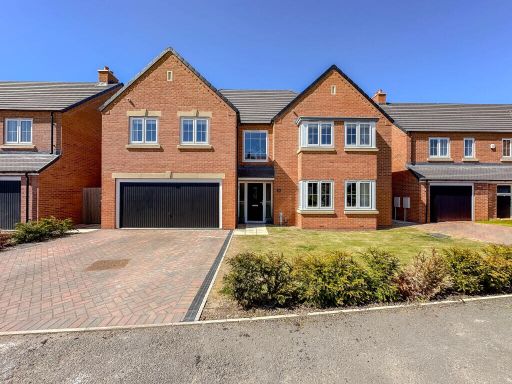 5 bedroom detached house for sale in Mallard Drive, Yarm, TS15 — £574,950 • 5 bed • 4 bath • 2207 ft²
5 bedroom detached house for sale in Mallard Drive, Yarm, TS15 — £574,950 • 5 bed • 4 bath • 2207 ft²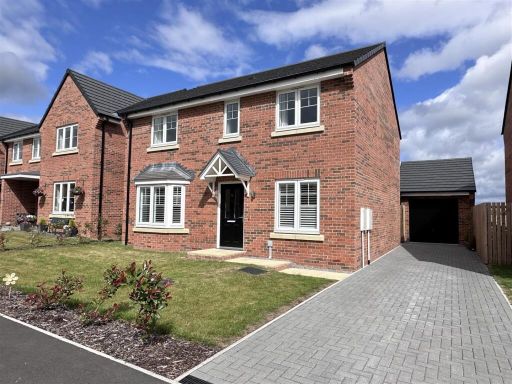 4 bedroom house for sale in Rotary Road, Kirklevington TS15 9GW, TS15 — £360,000 • 4 bed • 2 bath • 1154 ft²
4 bedroom house for sale in Rotary Road, Kirklevington TS15 9GW, TS15 — £360,000 • 4 bed • 2 bath • 1154 ft²















































































































































