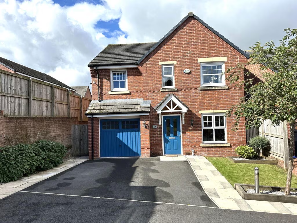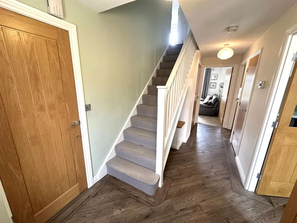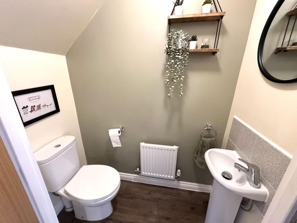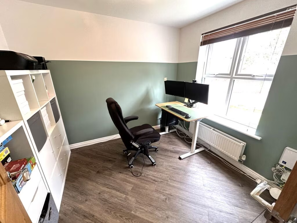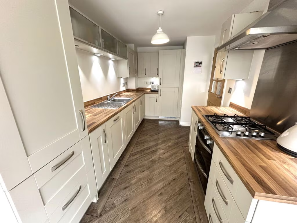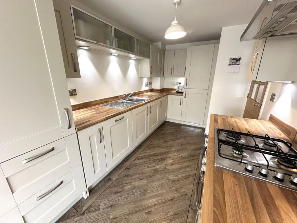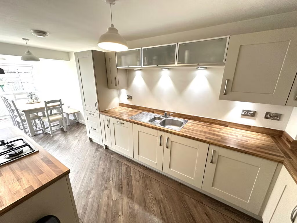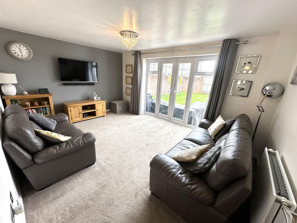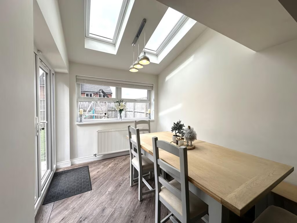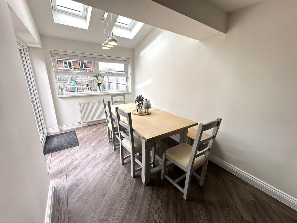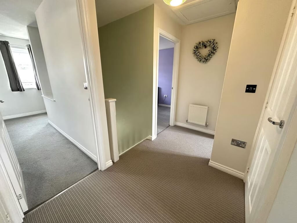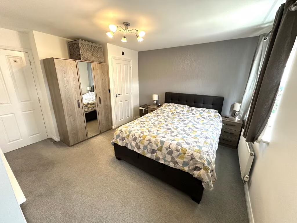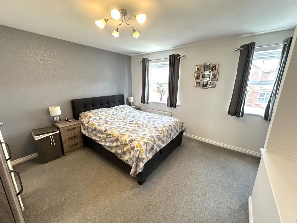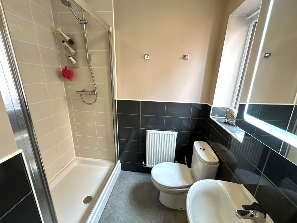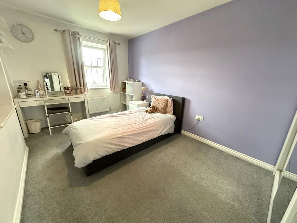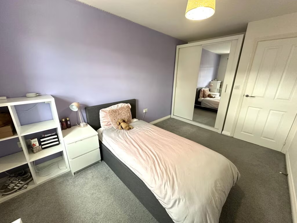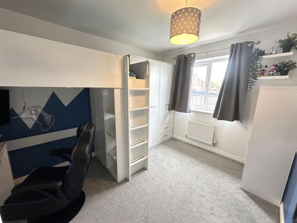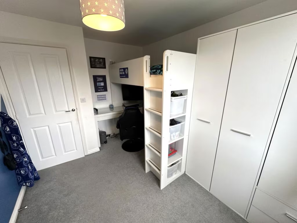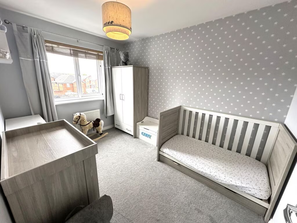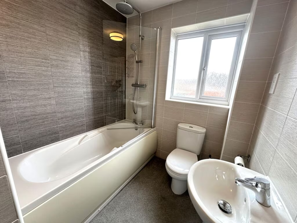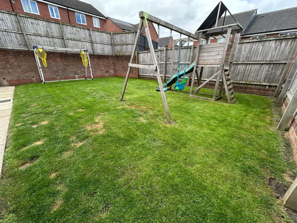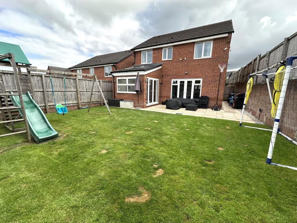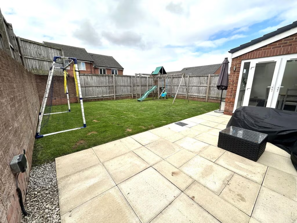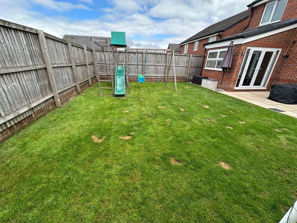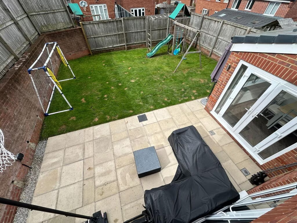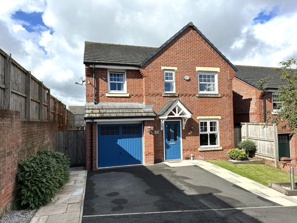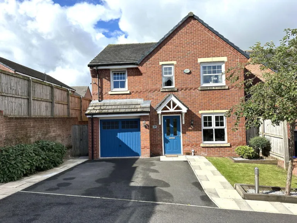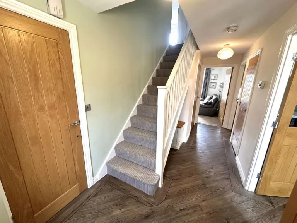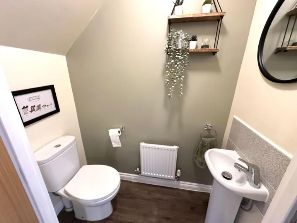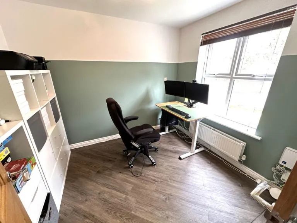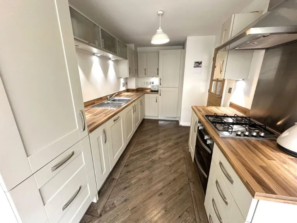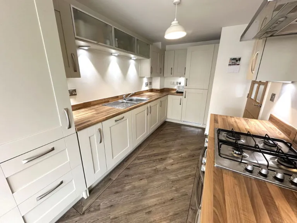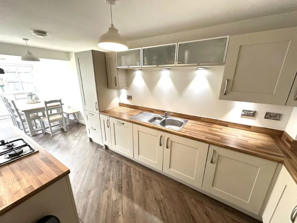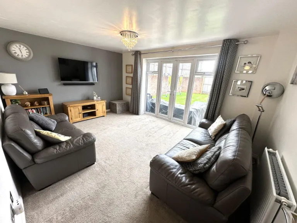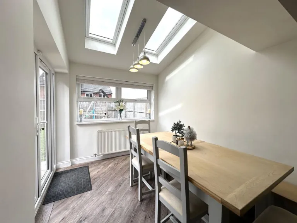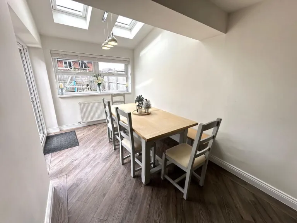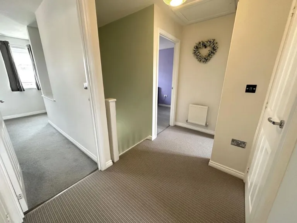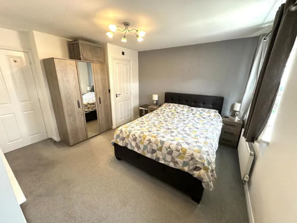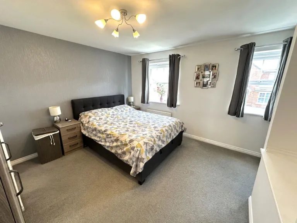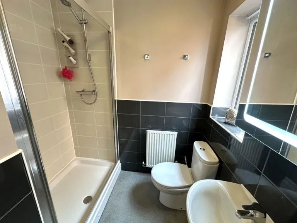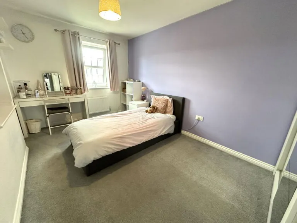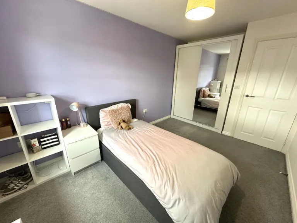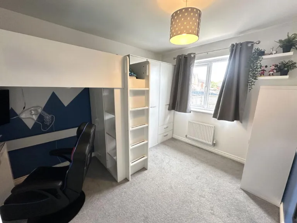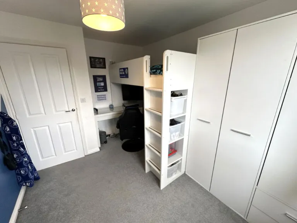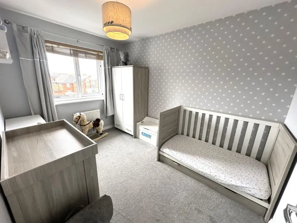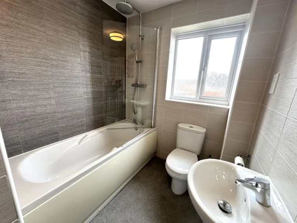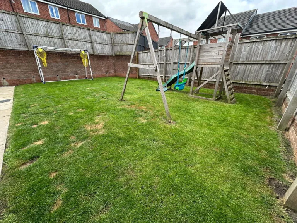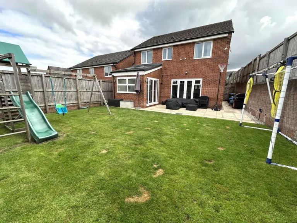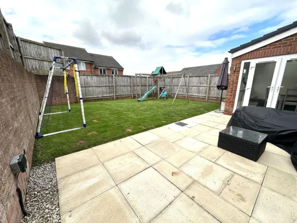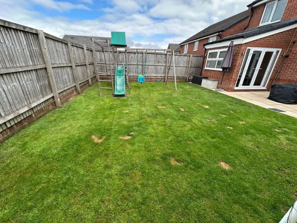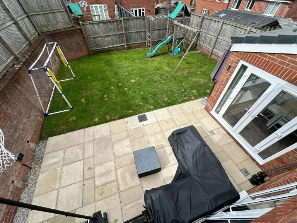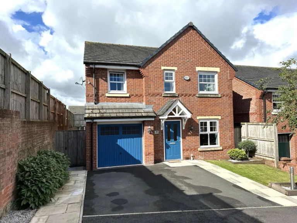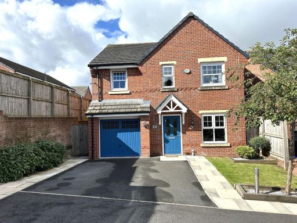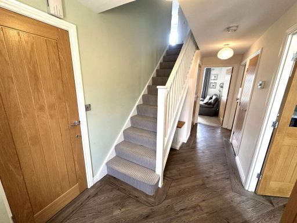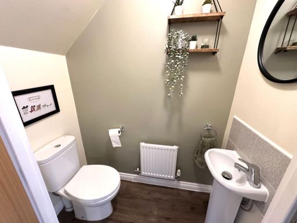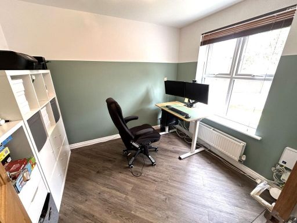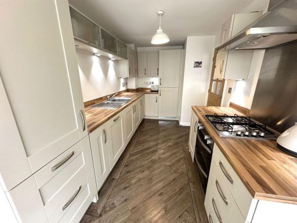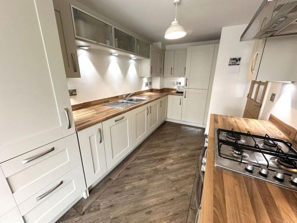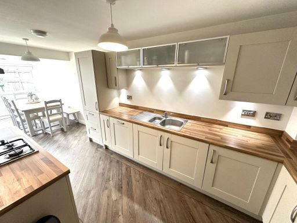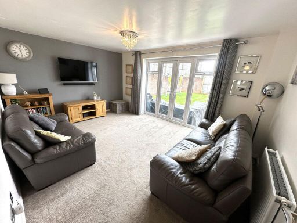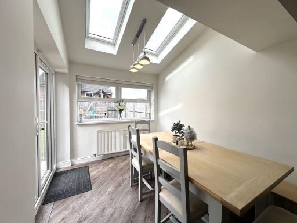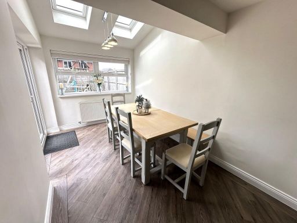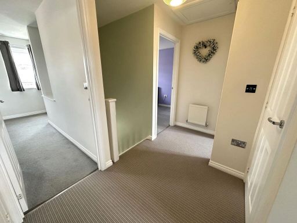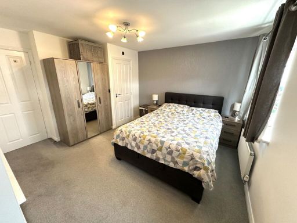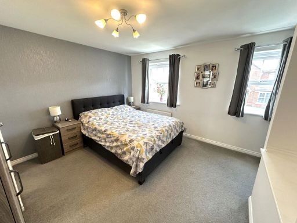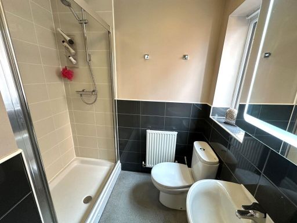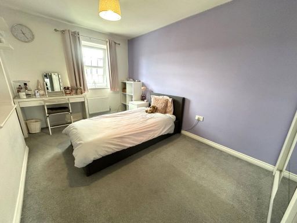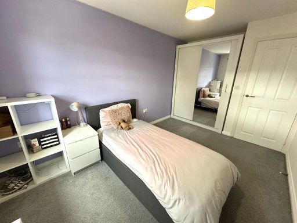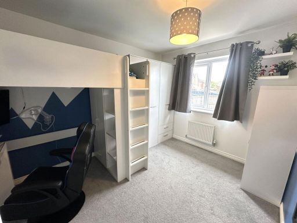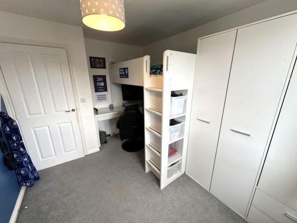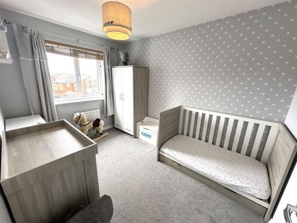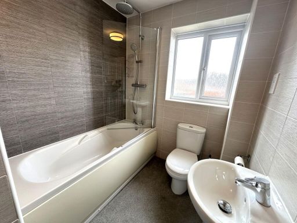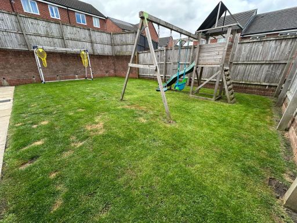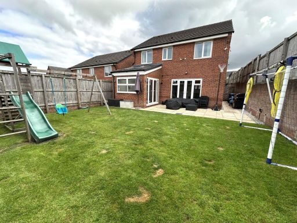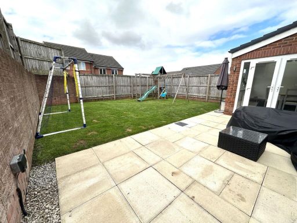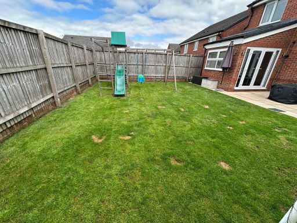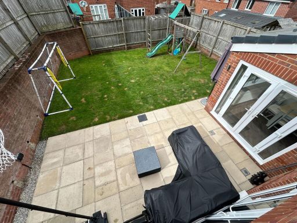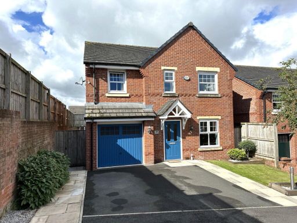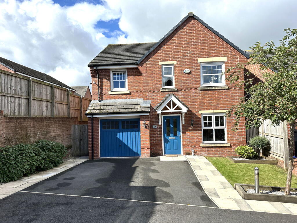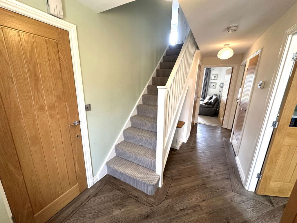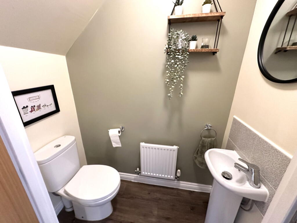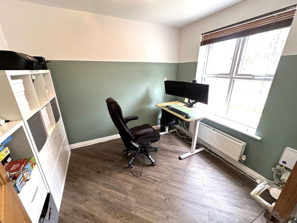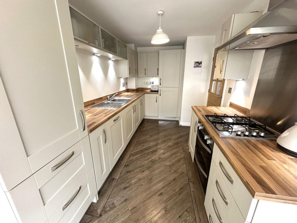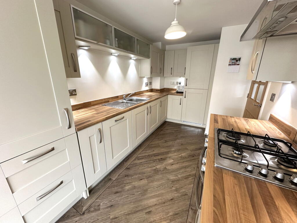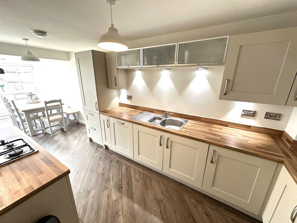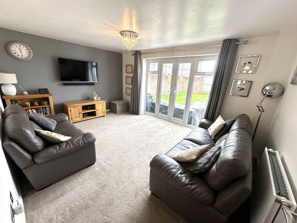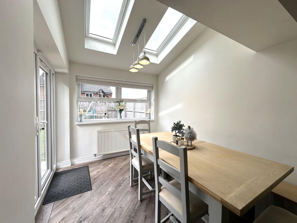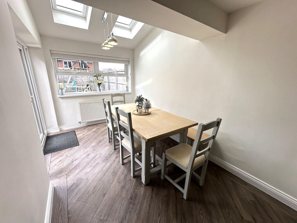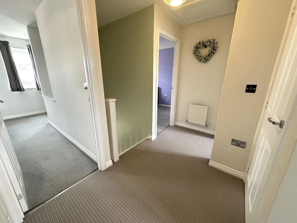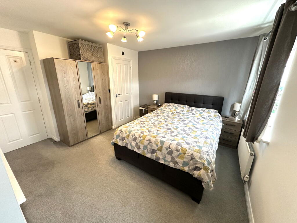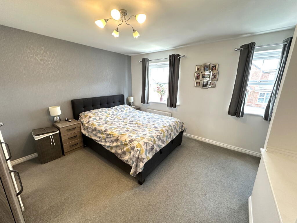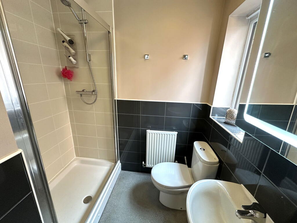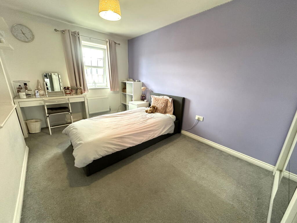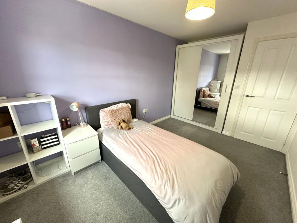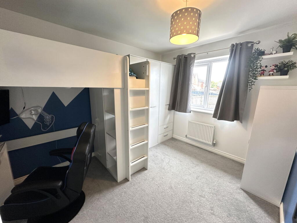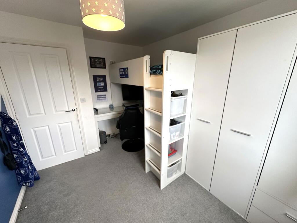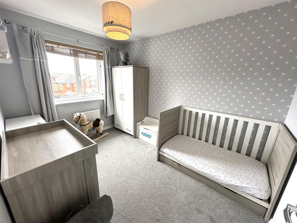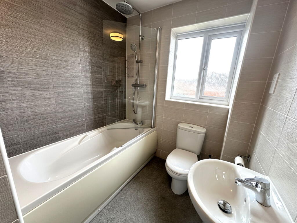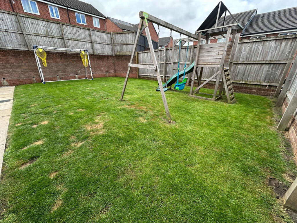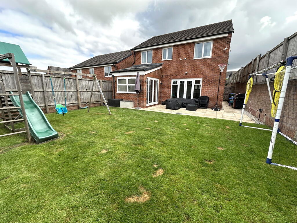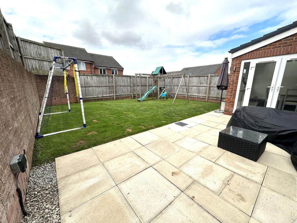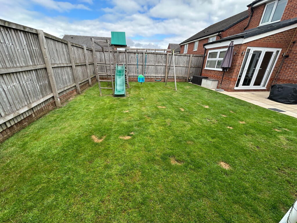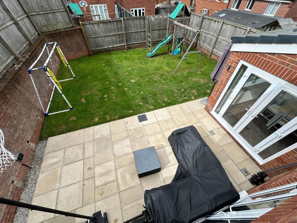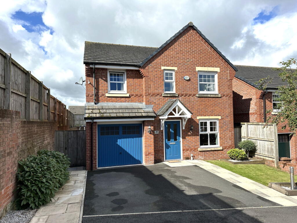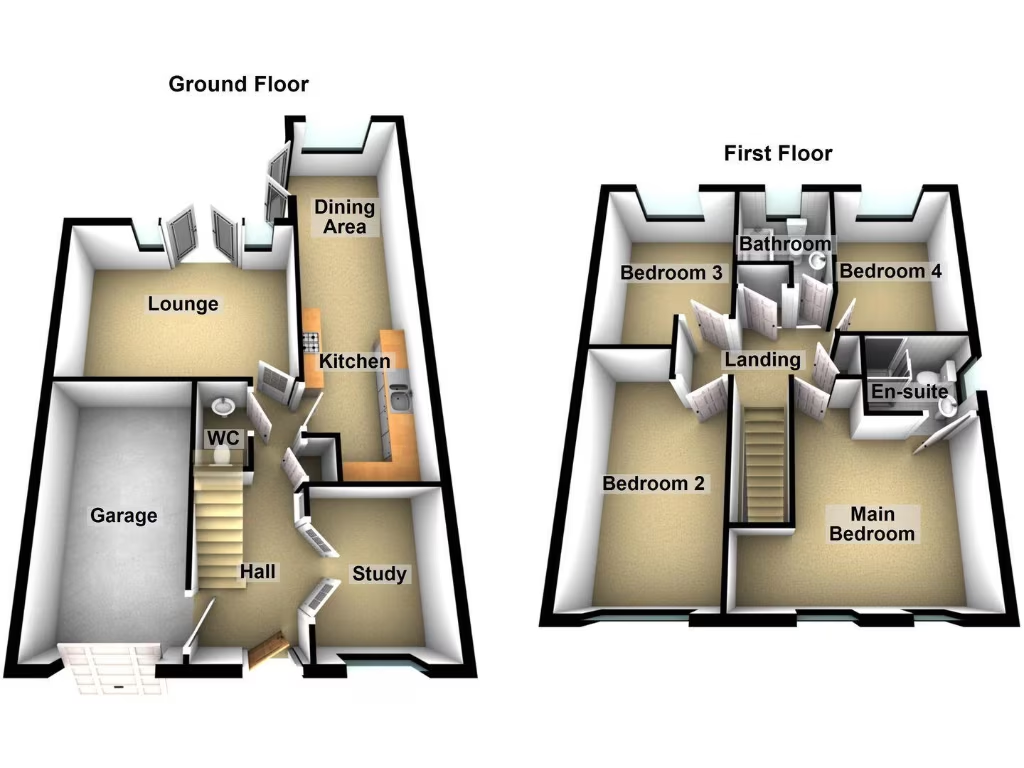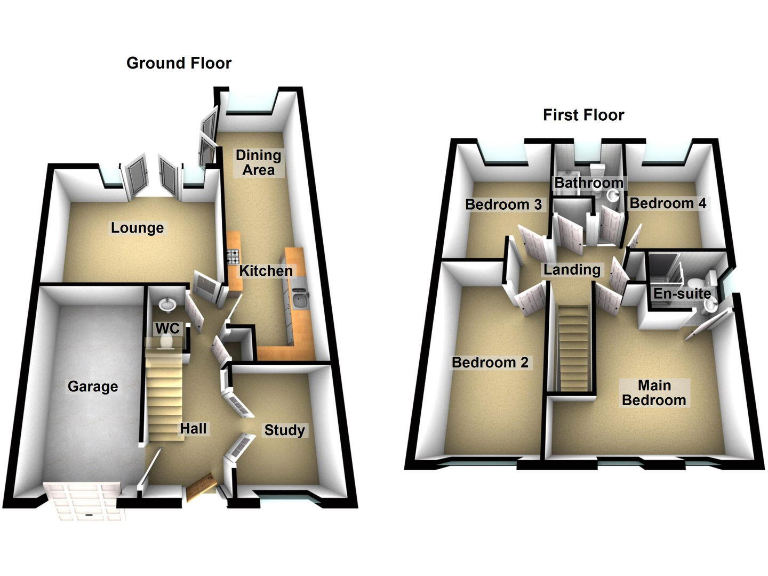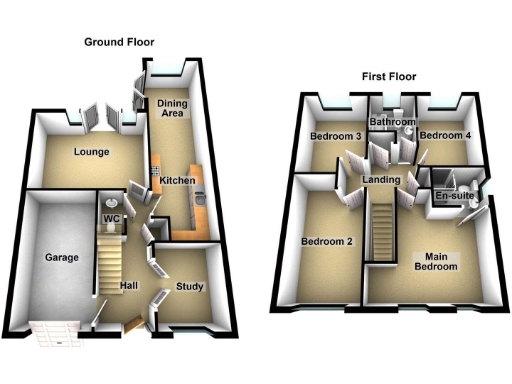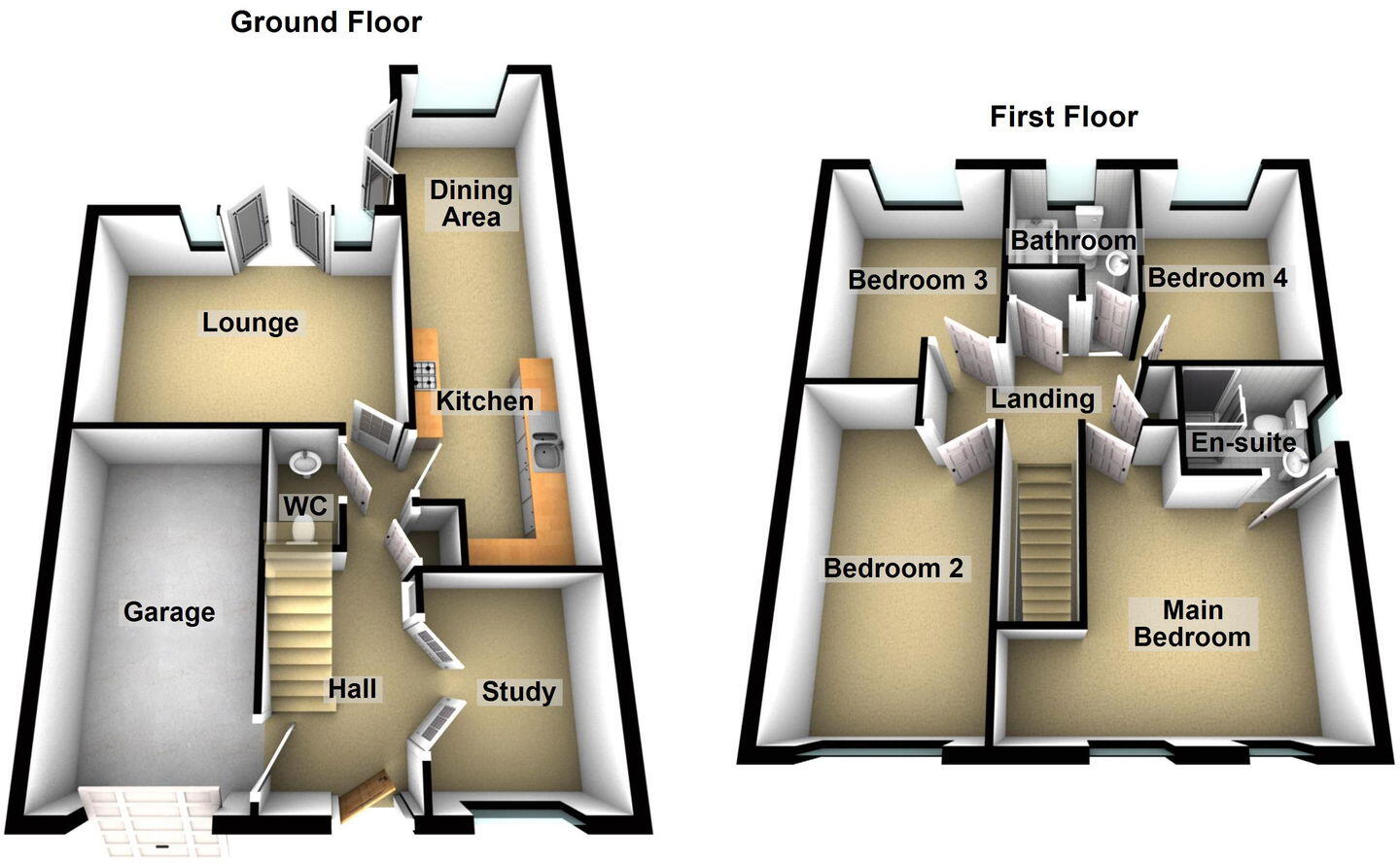Summary - 29, Ginnell Farm Avenue, ROCHDALE OL16 4GF
4 bed 2 bath Detached
- Extended detached family house with 27ft kitchen/dining room
- Four good-sized bedrooms; master with en-suite
- West-facing private rear garden with patio and lawn
- Integral garage and good-size driveway for off-street parking
- Versatile ground-floor study/bedroom five and large hallway
- Leasehold: c.240 years remaining; ground rent £450pa
- Council Tax Band D; EPC not specified in details
- Located on tucked-away development; fast broadband and mobile
This extended four-bedroom detached house sits on a modern, tucked-away development in Burnedge and is presented in good decorative order throughout. The ground floor offers a large welcoming hallway, versatile study/bedroom five, a comfortable lounge and an impressive 27ft kitchen/dining room with vaulted rooflights and French doors that open onto a west-facing garden — a practical layout for family life and entertaining.
Upstairs there are four well-proportioned bedrooms, the main bedroom with an en-suite shower room, plus a family bathroom. The property includes an integral garage, a good-sized driveway and useful loft storage accessed via a drop-down ladder, making day-to-day storage and parking straightforward for family needs.
Practical points to note: the home is leasehold with approximately 240 years remaining and an annual ground rent reported at £450. Council tax is Band D. The house benefits from fast broadband and excellent mobile signal and sits in an affluent, comfortable suburban area with several well-rated primary and secondary schools nearby.
Overall this is a sensible, well-presented family home on a safe, child-friendly street. Buyers wanting move-in ready accommodation with versatile living space and outdoor privacy will find clear everyday appeal. Those highly sensitive to tenure costs should confirm lease details and service obligations before progressing.
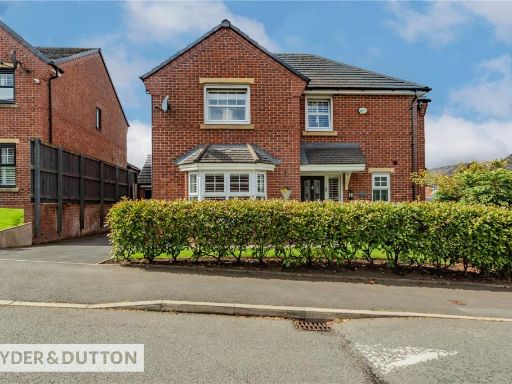 4 bedroom detached house for sale in Will Hill Close, Burnedge, Rochdale, Greater Manchester, OL16 — £425,000 • 4 bed • 2 bath • 1345 ft²
4 bedroom detached house for sale in Will Hill Close, Burnedge, Rochdale, Greater Manchester, OL16 — £425,000 • 4 bed • 2 bath • 1345 ft²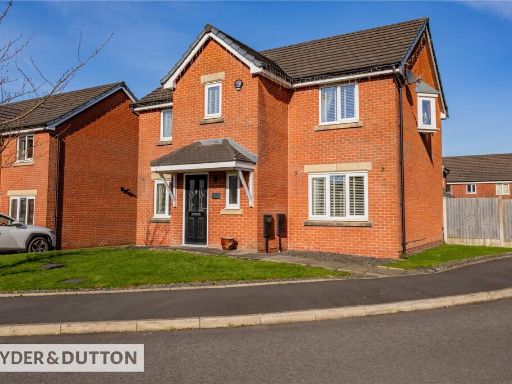 4 bedroom detached house for sale in Apple Tree Way, Burnedge, Rochdale, Greater Manchester, OL16 — £430,000 • 4 bed • 2 bath • 1270 ft²
4 bedroom detached house for sale in Apple Tree Way, Burnedge, Rochdale, Greater Manchester, OL16 — £430,000 • 4 bed • 2 bath • 1270 ft²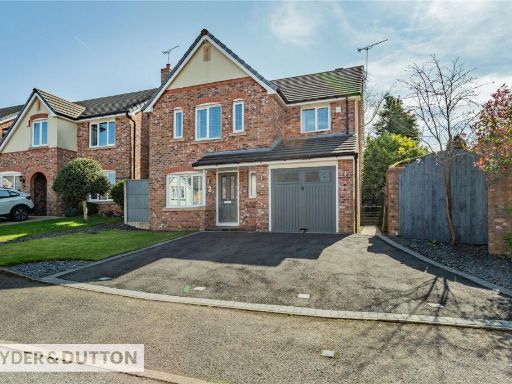 4 bedroom detached house for sale in Richmond Close, Burnedge, Rochdale, Greater Manchester, OL16 — £380,000 • 4 bed • 2 bath • 1375 ft²
4 bedroom detached house for sale in Richmond Close, Burnedge, Rochdale, Greater Manchester, OL16 — £380,000 • 4 bed • 2 bath • 1375 ft² 4 bedroom detached house for sale in Dodd Croft, Burnedge, Rochdale, Greater Manchester, OL16 — £420,000 • 4 bed • 2 bath • 1353 ft²
4 bedroom detached house for sale in Dodd Croft, Burnedge, Rochdale, Greater Manchester, OL16 — £420,000 • 4 bed • 2 bath • 1353 ft²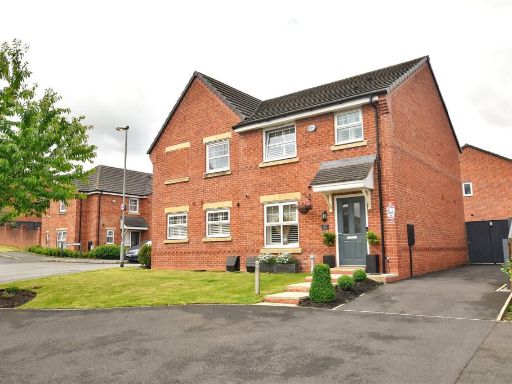 3 bedroom semi-detached house for sale in Ginnell Farm Avenue, Burnedge, Rochdale, Greater Manchester, OL16 — £260,000 • 3 bed • 2 bath • 861 ft²
3 bedroom semi-detached house for sale in Ginnell Farm Avenue, Burnedge, Rochdale, Greater Manchester, OL16 — £260,000 • 3 bed • 2 bath • 861 ft²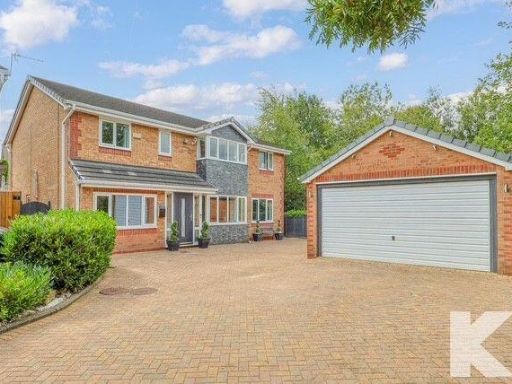 4 bedroom detached house for sale in 18 Badger Close, Rochdale OL16 4QR, OL16 — £549,995 • 4 bed • 3 bath • 2096 ft²
4 bedroom detached house for sale in 18 Badger Close, Rochdale OL16 4QR, OL16 — £549,995 • 4 bed • 3 bath • 2096 ft²