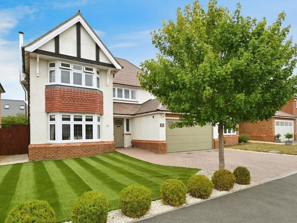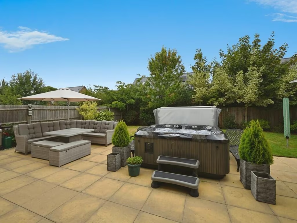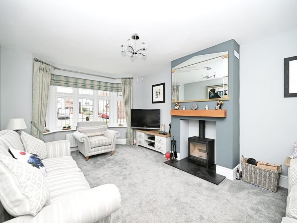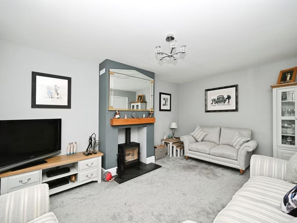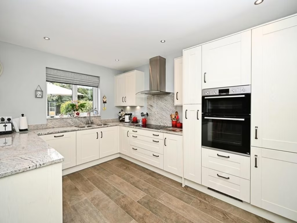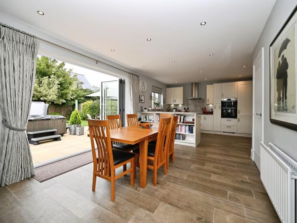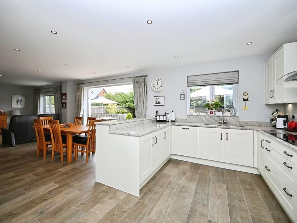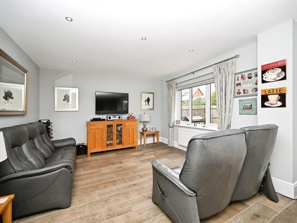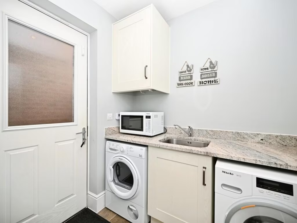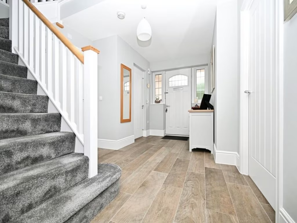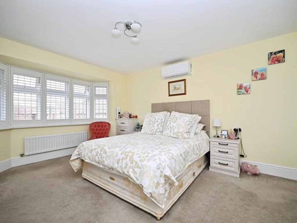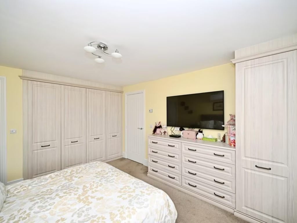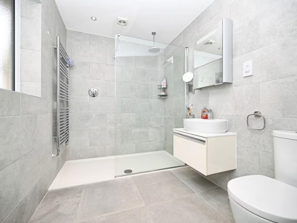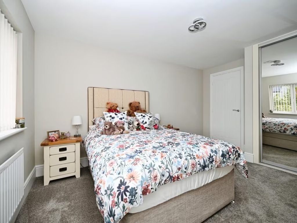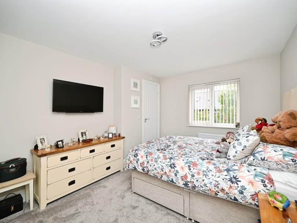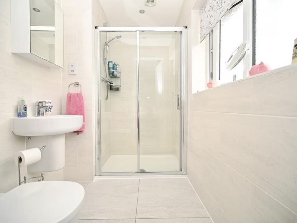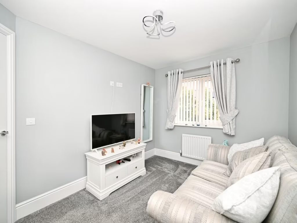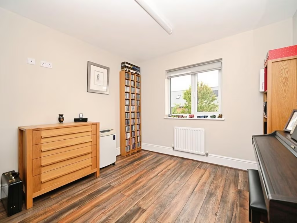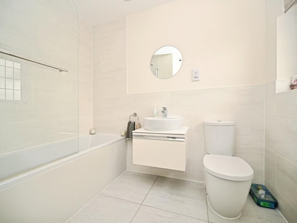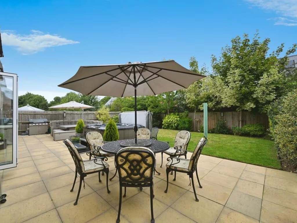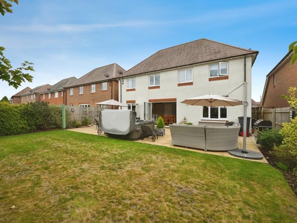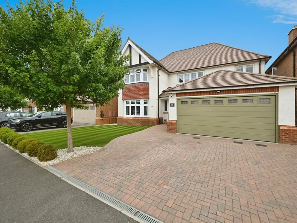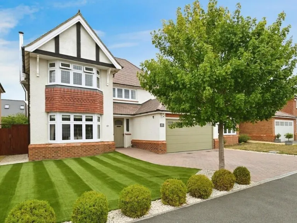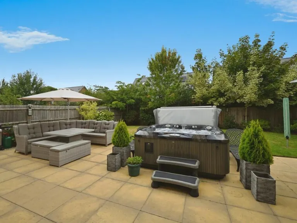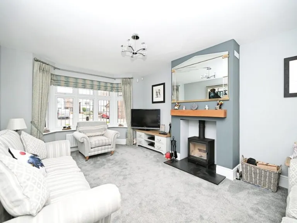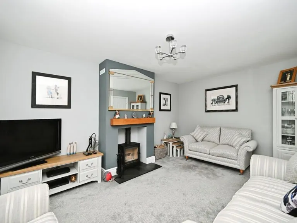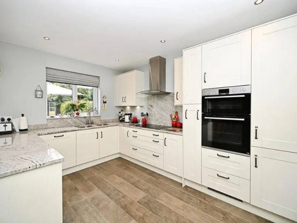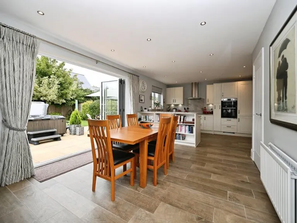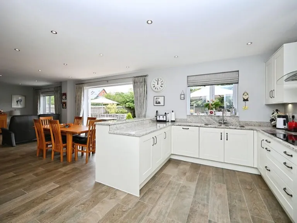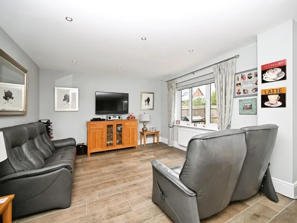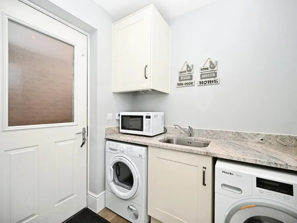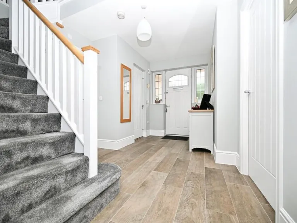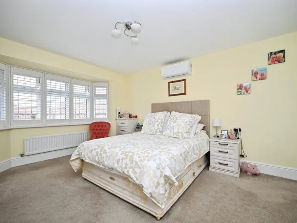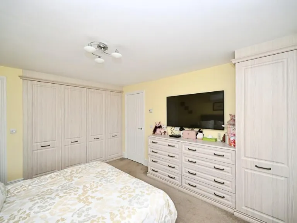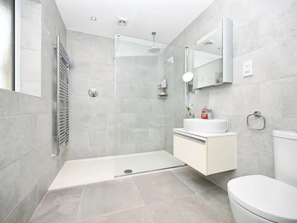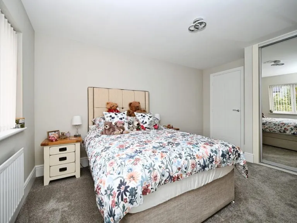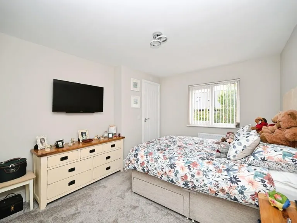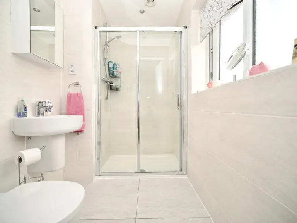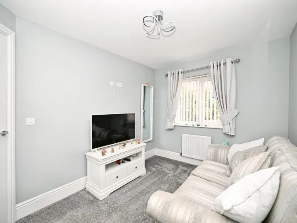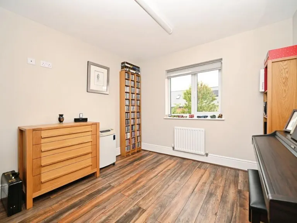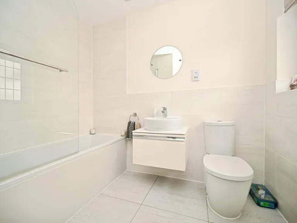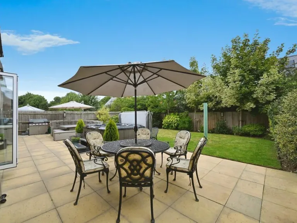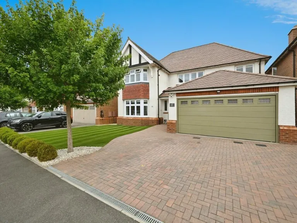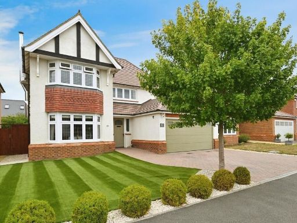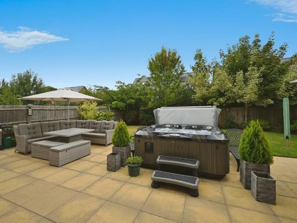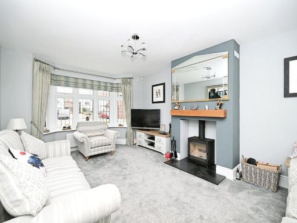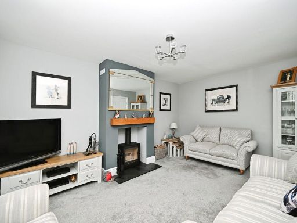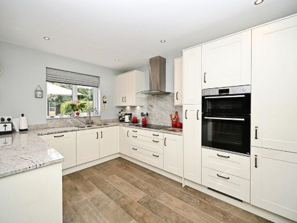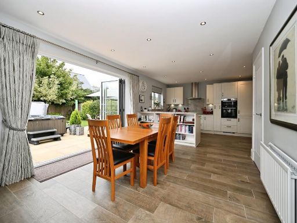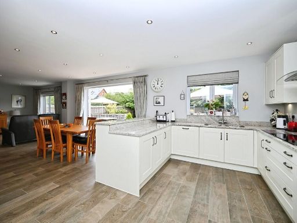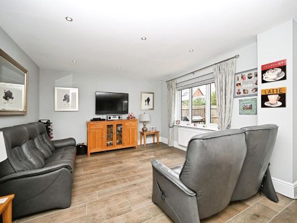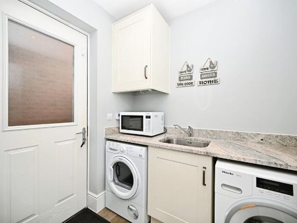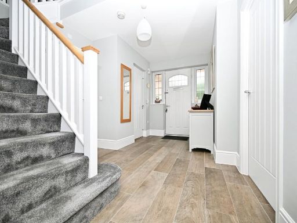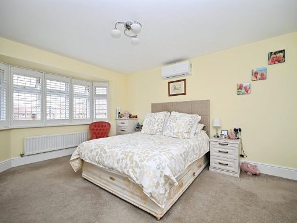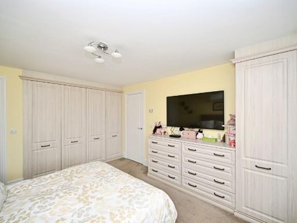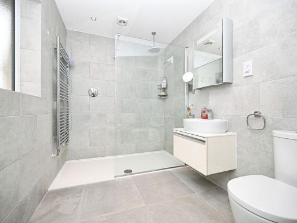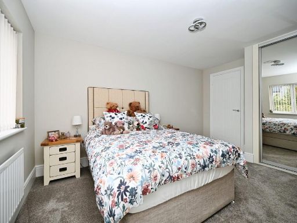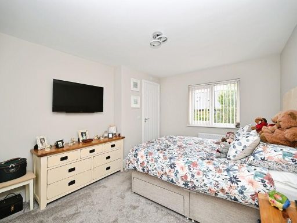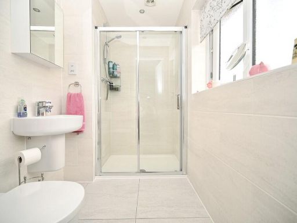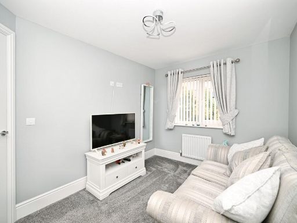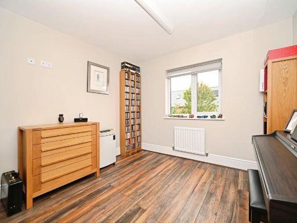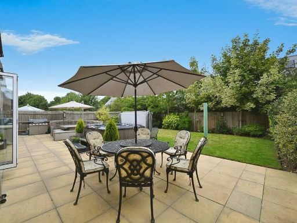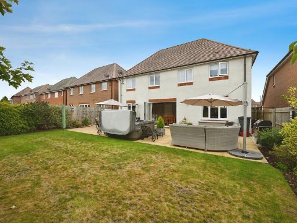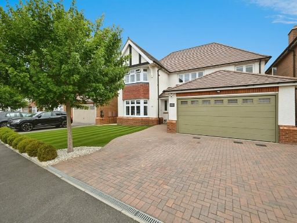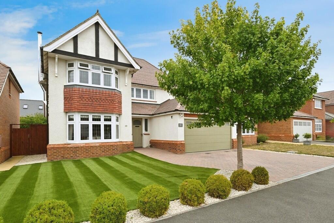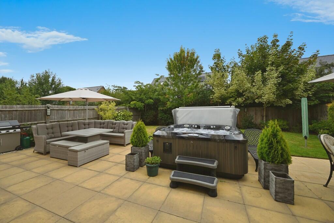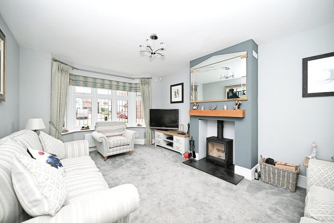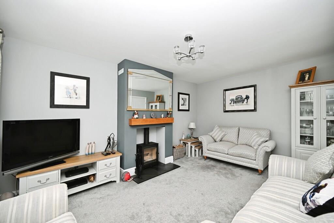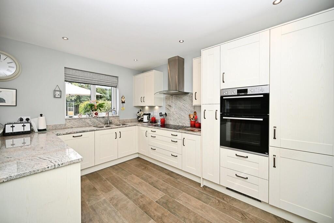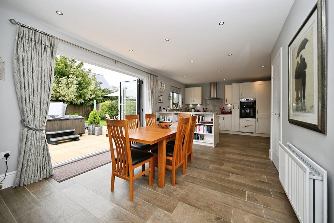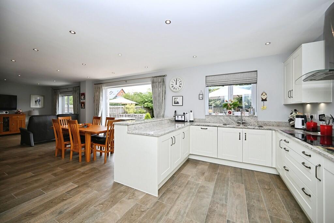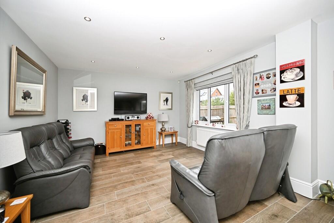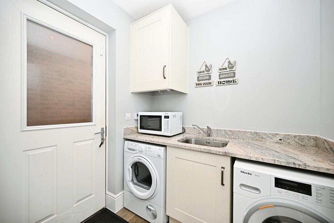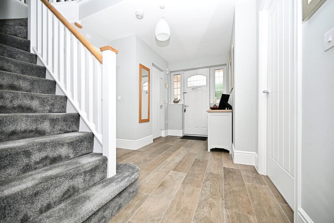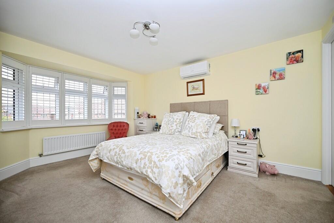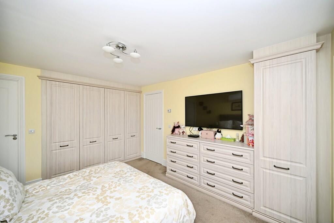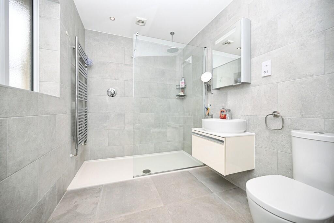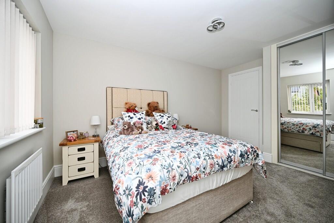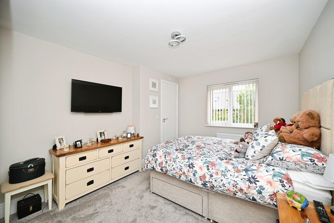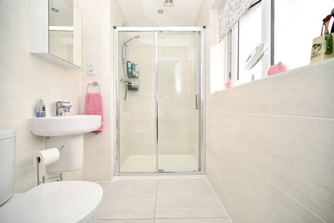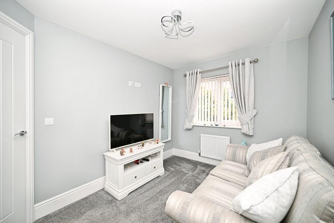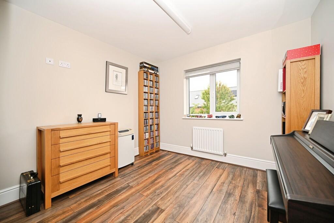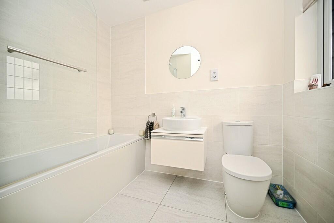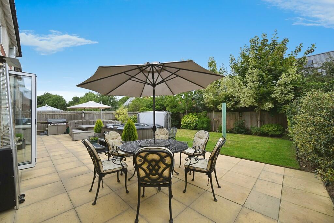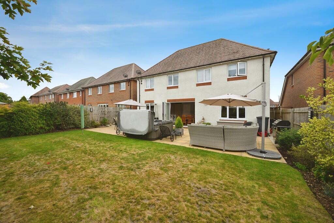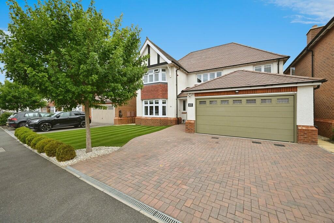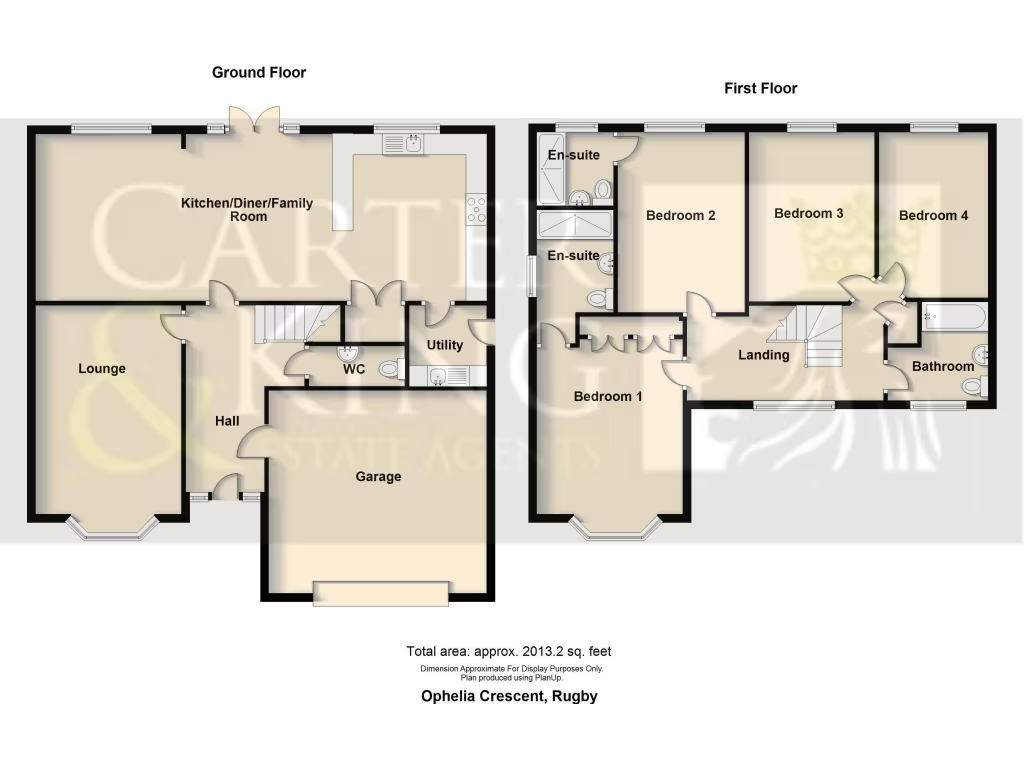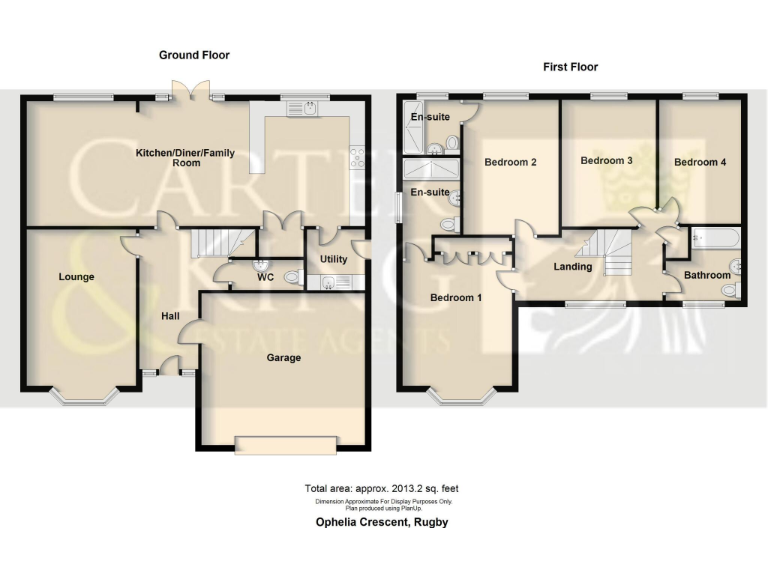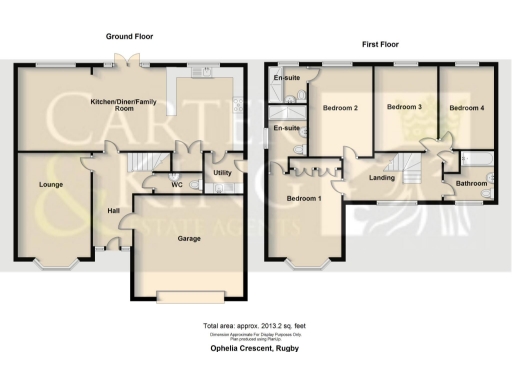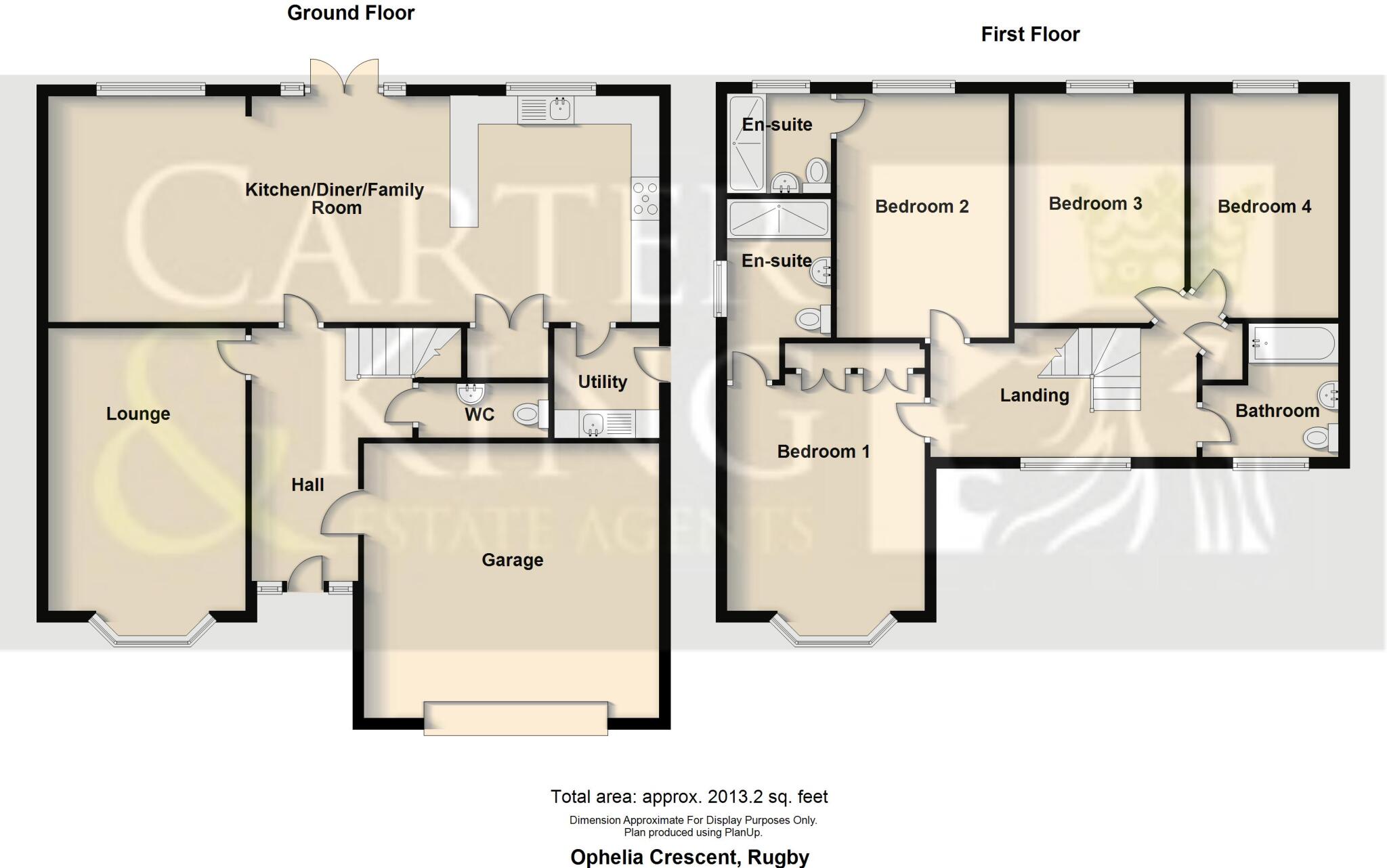Summary - 39, OPHELIA CRESCENT CV22 7UU
4 bed 3 bath Detached
Spacious, high-spec family home with large garden and double garage in desirable Cawston..
Executive four-bedroom detached home by Redrow
Open-plan kitchen/dining/family room with French doors
Principal bedroom with en-suite, air con and fitted wardrobes
Second bedroom also with en-suite facilities
Underfloor heating and gas boiler throughout
Landscaped rear garden with patio and large lawn
Integral double garage and generous block-paved driveway
Expensive council tax band; one local infant school requires improvement
Generously proportioned and immaculately presented, this executive four-bedroom detached home by Redrow sits on a large plot in sought-after Cawston. The ground floor centres on a stunning open-plan kitchen/dining/family area with French doors to a paved patio, plus a separate lounge with bay window—ideal for flexible family living and entertaining. A utility room, guest WC and integral double garage add practical everyday convenience.
Upstairs are four double bedrooms, including a principal with bespoke built-in wardrobes, air conditioning and en-suite shower room. A second bedroom also benefits from an en-suite, while a modern family bathroom serves the remaining bedrooms. Underfloor heating on the main level and a gas boiler provide efficient warmth throughout.
Outside, the landscaped rear garden combines a generous lawn, paved patio and well-stocked borders for privacy and low-maintenance entertaining. The block-paved driveway provides ample off-road parking and an electric garage door enhances security.
Practical points to note: the property falls in an expensive council tax band and one nearby infant school is rated “Requires improvement” by Ofsted. Overall, this is a move-in-ready, high-spec family home in a very affluent, well-connected neighbourhood — suited to buyers seeking space, modern finishes and good commuter links to Rugby and beyond.
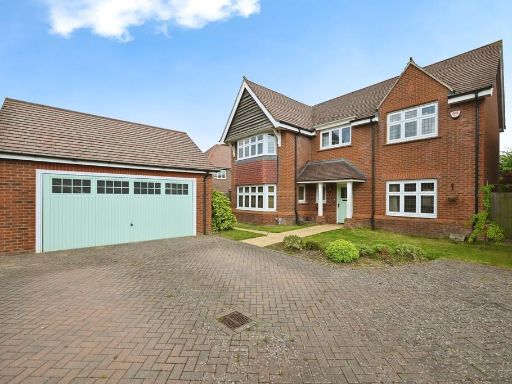 4 bedroom detached house for sale in Calvestone Road, Cawston, Rugby, CV22 — £550,000 • 4 bed • 3 bath • 2065 ft²
4 bedroom detached house for sale in Calvestone Road, Cawston, Rugby, CV22 — £550,000 • 4 bed • 3 bath • 2065 ft²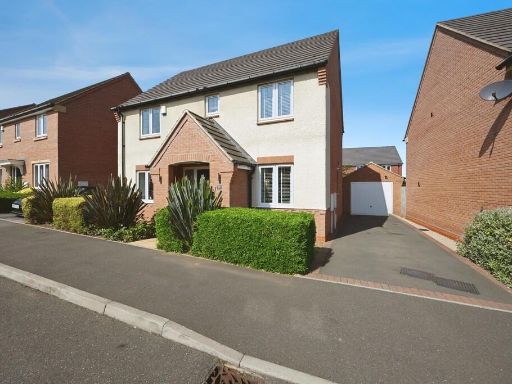 4 bedroom detached house for sale in Dodgson Close, Cawston, Rugby, CV22 — £430,000 • 4 bed • 2 bath • 1338 ft²
4 bedroom detached house for sale in Dodgson Close, Cawston, Rugby, CV22 — £430,000 • 4 bed • 2 bath • 1338 ft²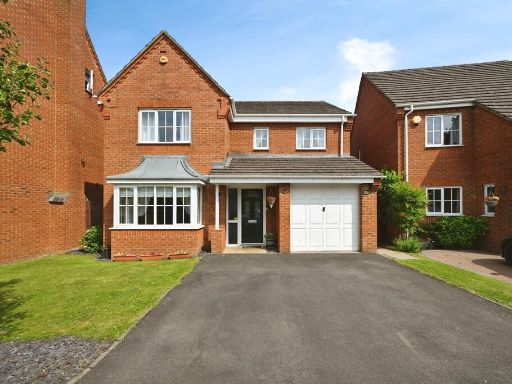 4 bedroom detached house for sale in Noble Drive, Cawston, Rugby, CV22 — £450,000 • 4 bed • 3 bath • 1615 ft²
4 bedroom detached house for sale in Noble Drive, Cawston, Rugby, CV22 — £450,000 • 4 bed • 3 bath • 1615 ft²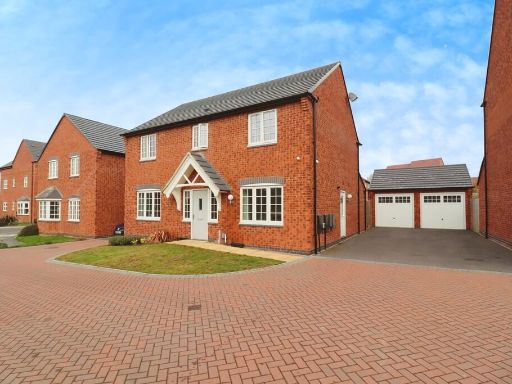 4 bedroom detached house for sale in Richard Hodgkinson Close, Cawston, CV22 — £489,950 • 4 bed • 2 bath • 1475 ft²
4 bedroom detached house for sale in Richard Hodgkinson Close, Cawston, CV22 — £489,950 • 4 bed • 2 bath • 1475 ft²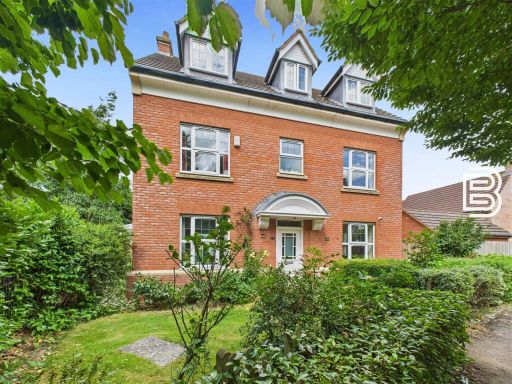 5 bedroom detached house for sale in Blyth Close, Cawston, Rugby, CV22 — £490,000 • 5 bed • 3 bath • 1922 ft²
5 bedroom detached house for sale in Blyth Close, Cawston, Rugby, CV22 — £490,000 • 5 bed • 3 bath • 1922 ft²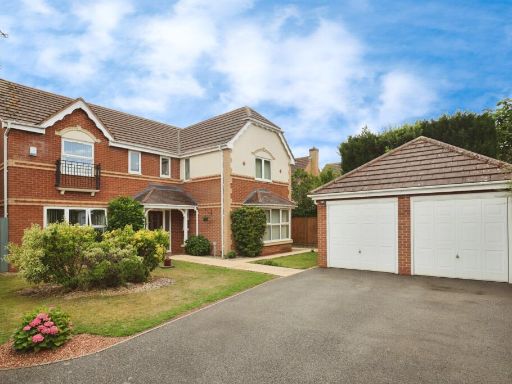 5 bedroom detached house for sale in Alicia Close, Rugby, CV22 — £625,000 • 5 bed • 3 bath • 2412 ft²
5 bedroom detached house for sale in Alicia Close, Rugby, CV22 — £625,000 • 5 bed • 3 bath • 2412 ft²