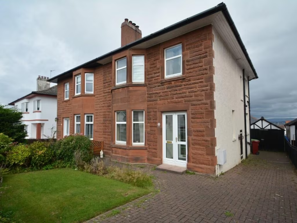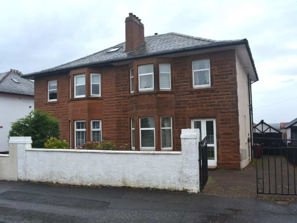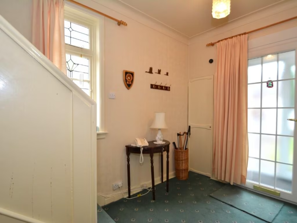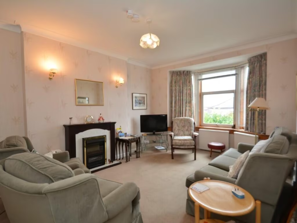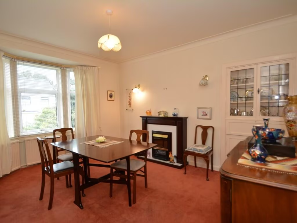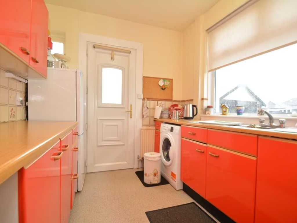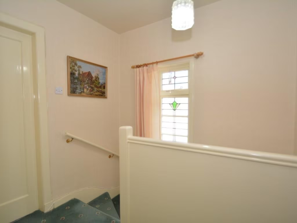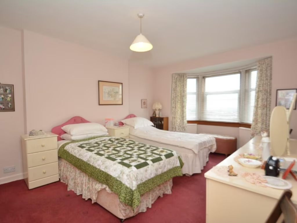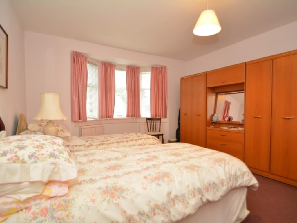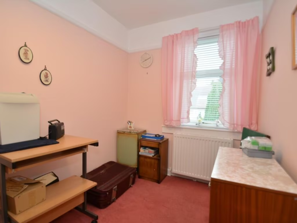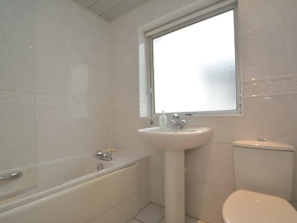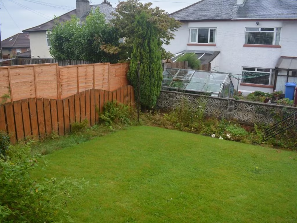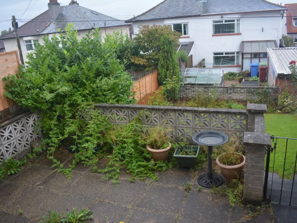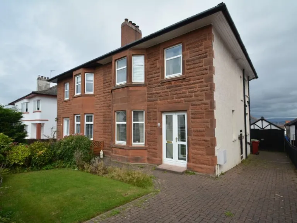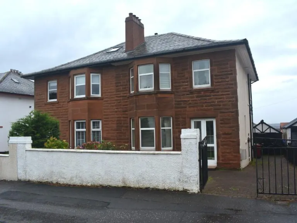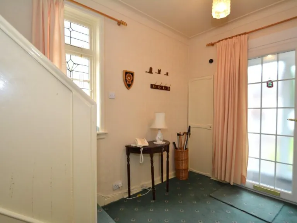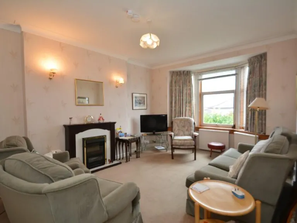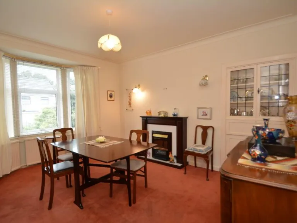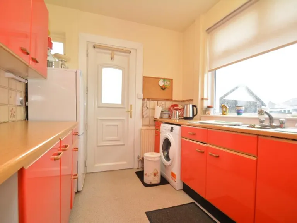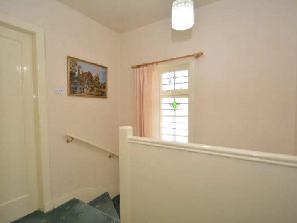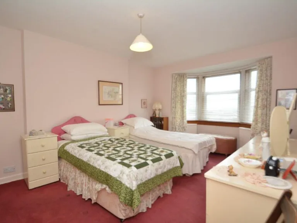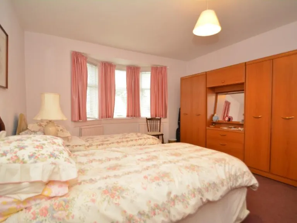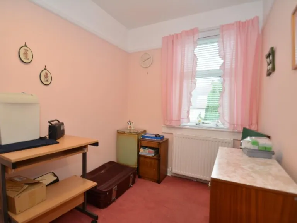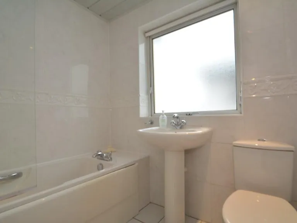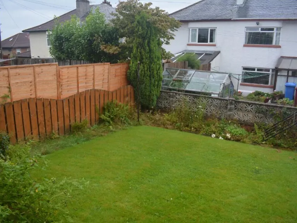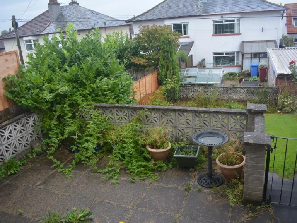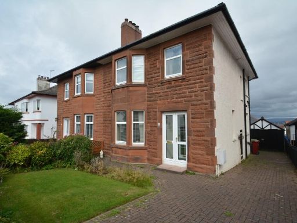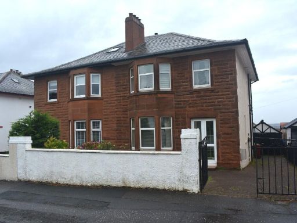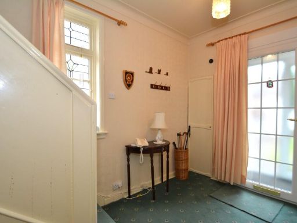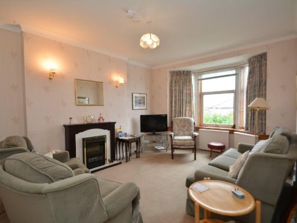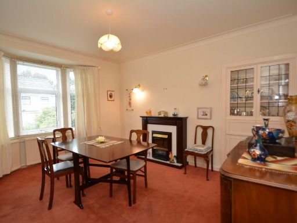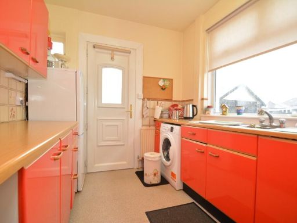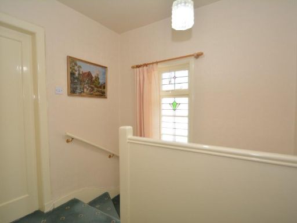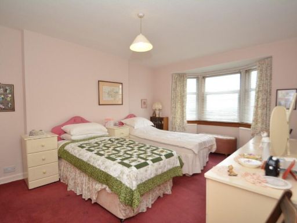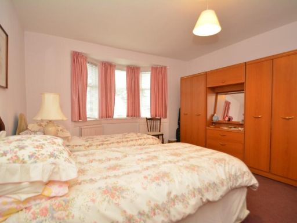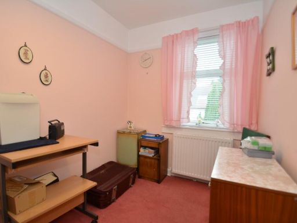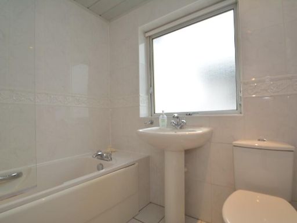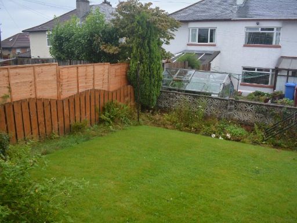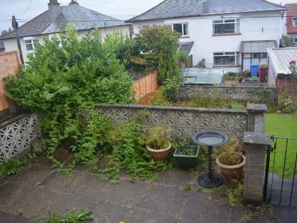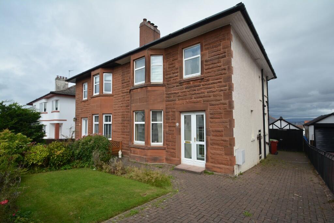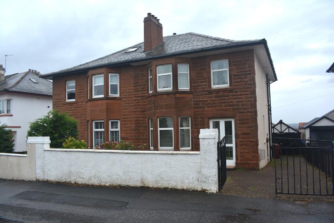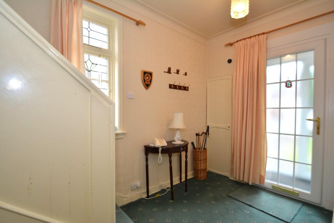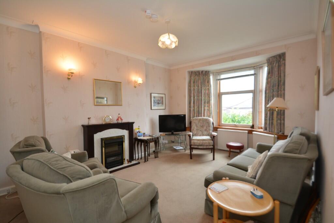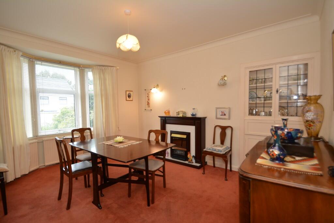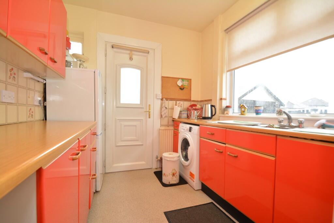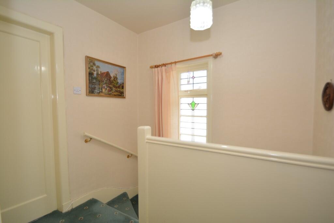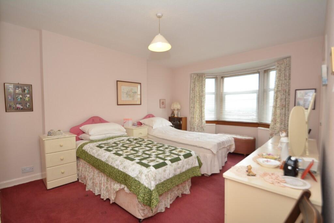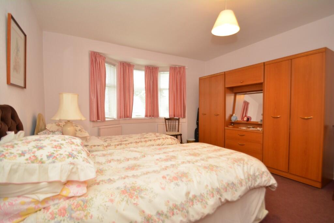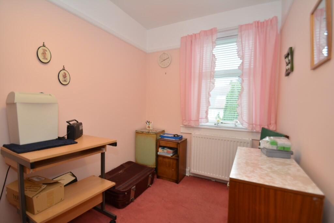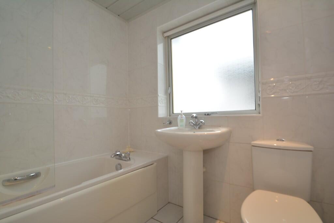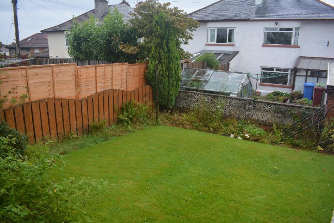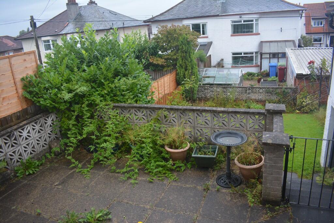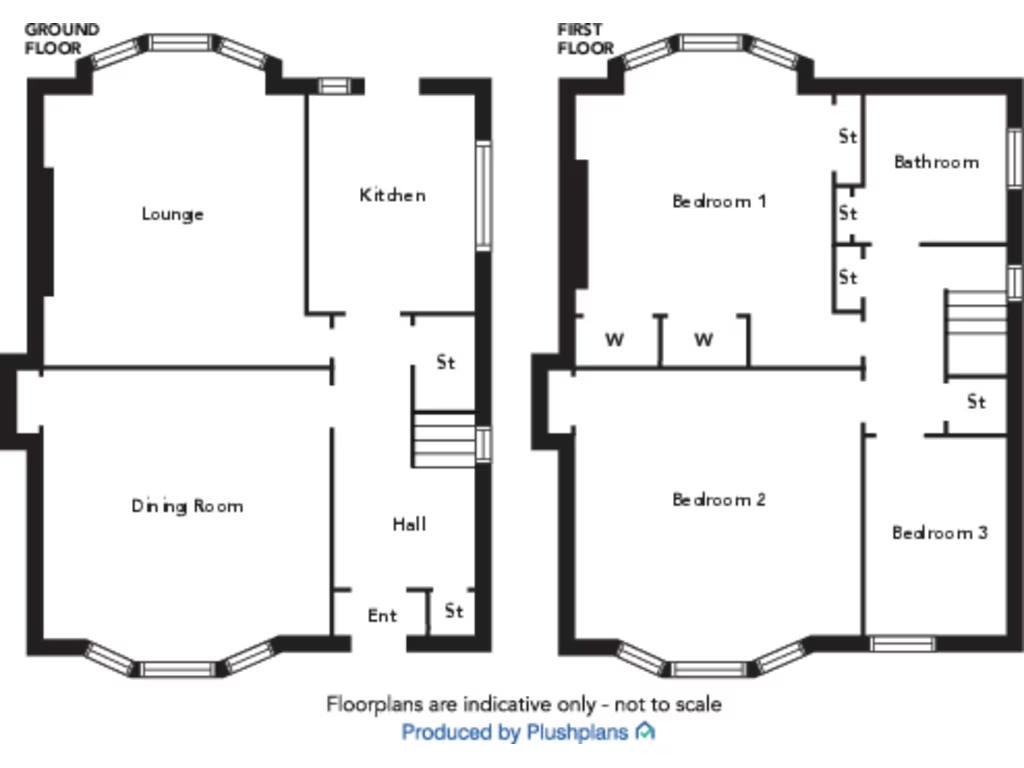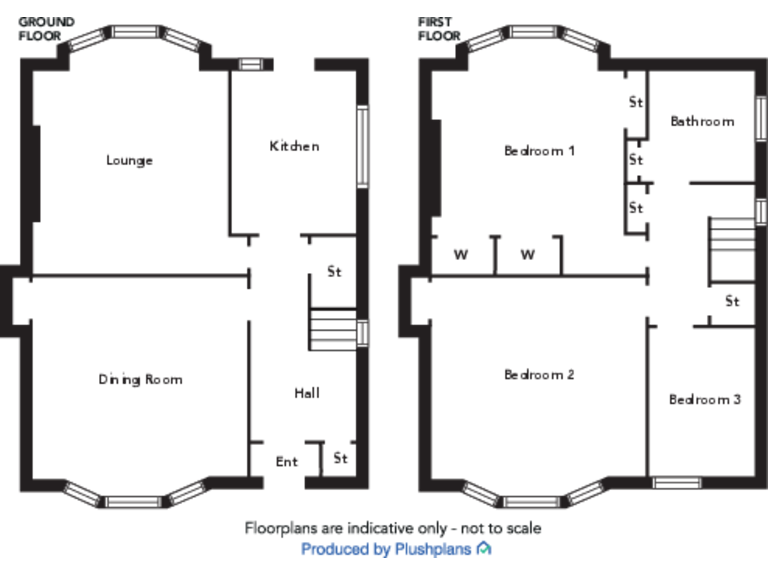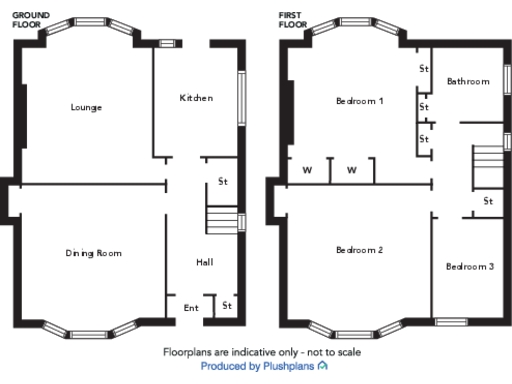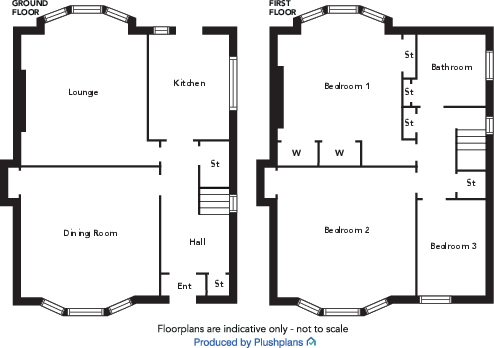Summary - Brownside Road, Glasgow, G73 G73 5AY
3 bed 1 bath Semi-detached Villa
Spacious three-bed family villa near Burnside Station with garden and garage.
Bay-fronted 1930s/period sandstone semi-detached villa with character features
Large principal rooms including 17'6" lounge and main bedroom with bay
Private front and split-level enclosed rear garden with single garage
Mono-block drive provides good off-street parking
Mostly double glazing and gas central heating (some original single-glazed leaded windows)
Single fully tiled bathroom only; may not suit large families without upgrades
Dated interior/exterior—suitable for buyers willing to modernise and refurbish
Located minutes from Burnside Station, shops, schools and good road links
This traditional red sandstone semi-detached villa offers generous, well-proportioned family accommodation over two floors in a convenient Burnside location. Rooms are bright with original bay windows and a notable 17'6" lounge and main bedroom providing pleasant outlooks across the neighbourhood. The property benefits from gas central heating, mostly double glazing and a private front and split-level rear garden with garage and mono-block drive.
The layout suits family life: two large double rooms, a third single bedroom and a formal dining room give flexibility for a home office or playroom. Walkable local amenities include Burnside Station, Stonelaw Road shops, Tesco and nearby primary and secondary schools; good road links serve Rutherglen, Cambuslang and East Kilbride.
Buyers should be aware the property has a dated external and internal appearance and will suit those prepared to modernise to current tastes. Some original leaded-glass windows are single glazed and the plumbing, electrical and heating systems have not been tested. There is a single bathroom and tenure is not specified in the details supplied.
This villa will attract families seeking space and character close to transport and schools, and also buyers looking for a period home with scope to update and add value.
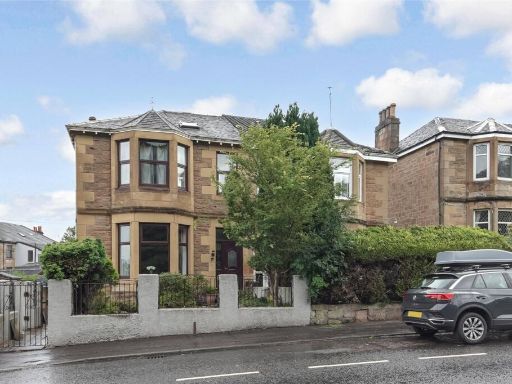 4 bedroom semi-detached house for sale in Stonelaw Road, Rutherglen, Glasgow, South Lanarkshire, G73 — £425,000 • 4 bed • 1 bath • 1375 ft²
4 bedroom semi-detached house for sale in Stonelaw Road, Rutherglen, Glasgow, South Lanarkshire, G73 — £425,000 • 4 bed • 1 bath • 1375 ft²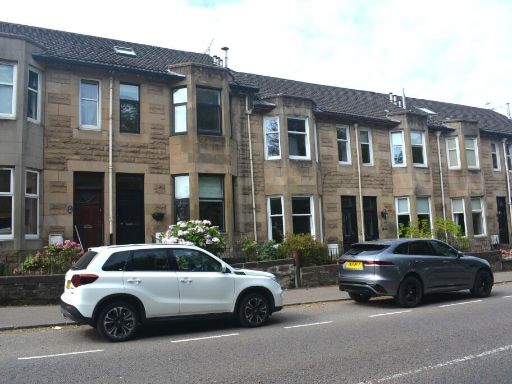 4 bedroom terraced house for sale in Stonelaw Road, Glasgow, G73 — £345,000 • 4 bed • 2 bath • 1432 ft²
4 bedroom terraced house for sale in Stonelaw Road, Glasgow, G73 — £345,000 • 4 bed • 2 bath • 1432 ft²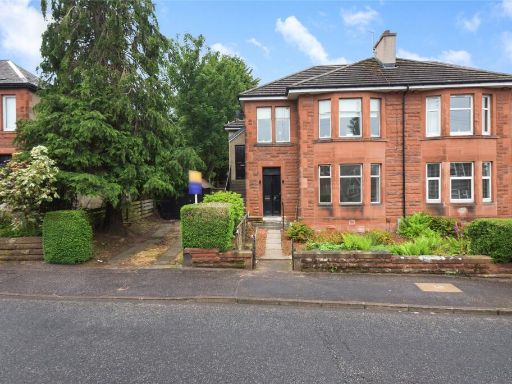 2 bedroom flat for sale in Blairbeth Road, Rutherglen, Glasgow, South Lanarkshire, G73 — £180,000 • 2 bed • 1 bath • 817 ft²
2 bedroom flat for sale in Blairbeth Road, Rutherglen, Glasgow, South Lanarkshire, G73 — £180,000 • 2 bed • 1 bath • 817 ft²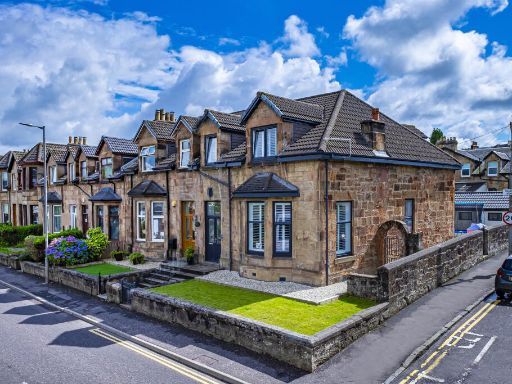 3 bedroom end of terrace house for sale in 28 Blairbeth Road, Burnside, Glasgow , G73 — £360,000 • 3 bed • 2 bath • 1561 ft²
3 bedroom end of terrace house for sale in 28 Blairbeth Road, Burnside, Glasgow , G73 — £360,000 • 3 bed • 2 bath • 1561 ft²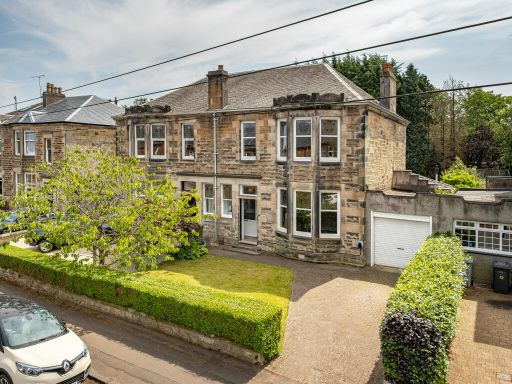 3 bedroom semi-detached house for sale in 23 Highburgh Drive, Burnside, Glasgow, G73 — £399,999 • 3 bed • 2 bath • 1271 ft²
3 bedroom semi-detached house for sale in 23 Highburgh Drive, Burnside, Glasgow, G73 — £399,999 • 3 bed • 2 bath • 1271 ft²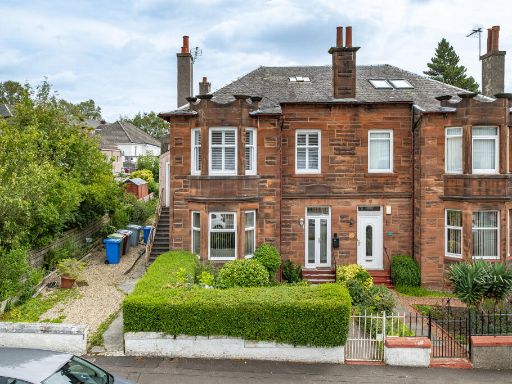 1 bedroom flat for sale in 13 Springfield Park Road, Burnside, Glasgow, G73 — £165,000 • 1 bed • 1 bath • 665 ft²
1 bedroom flat for sale in 13 Springfield Park Road, Burnside, Glasgow, G73 — £165,000 • 1 bed • 1 bath • 665 ft²