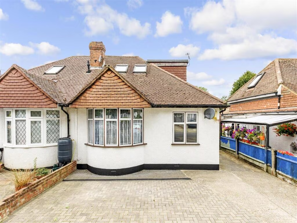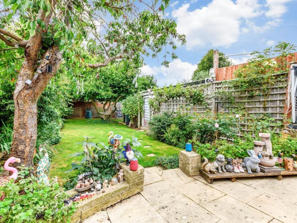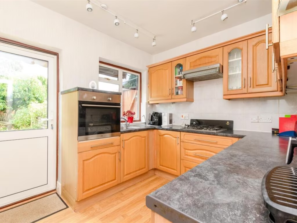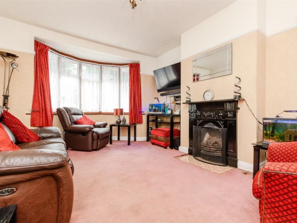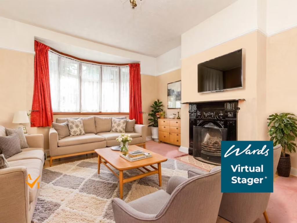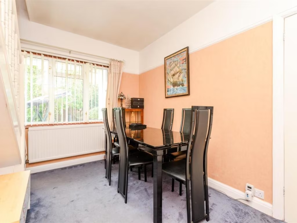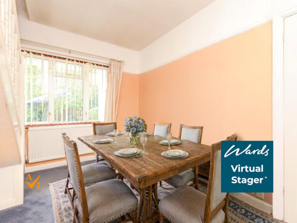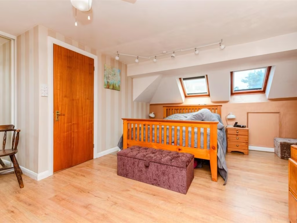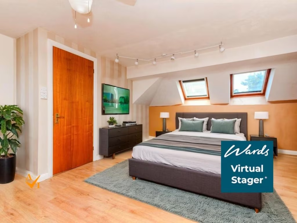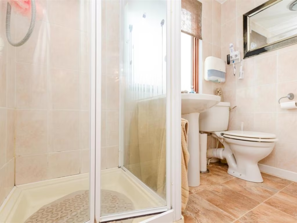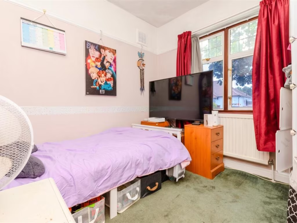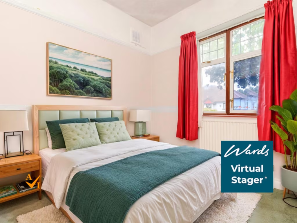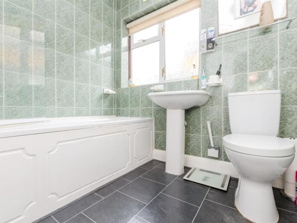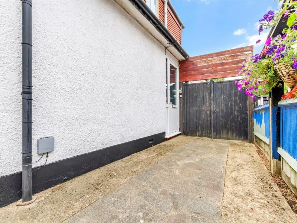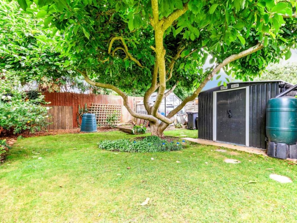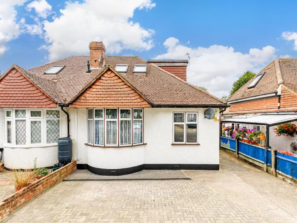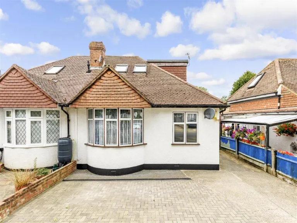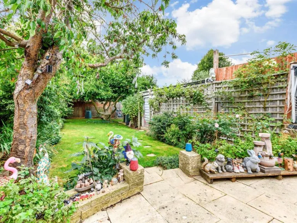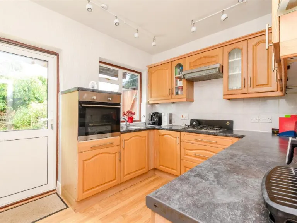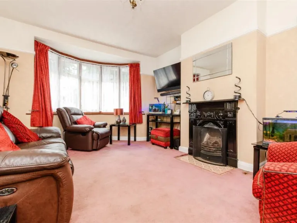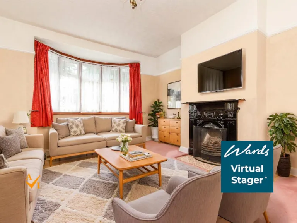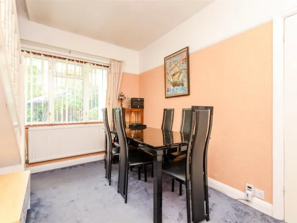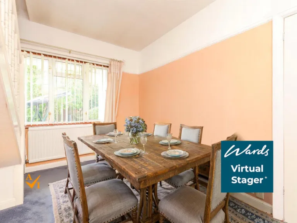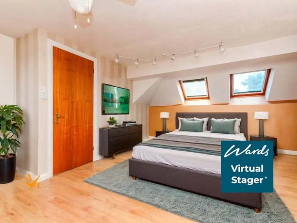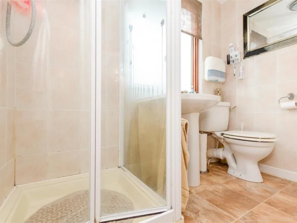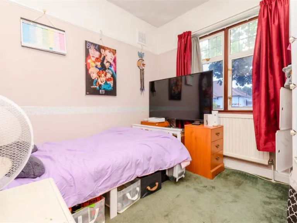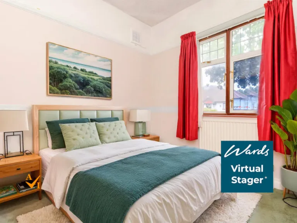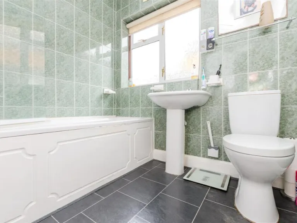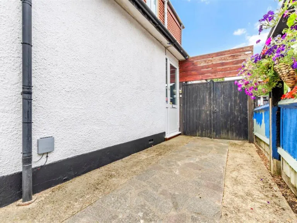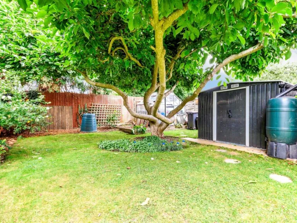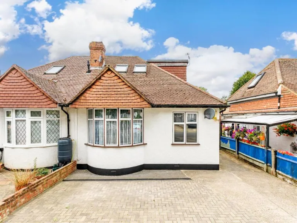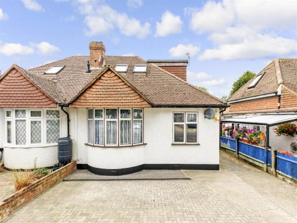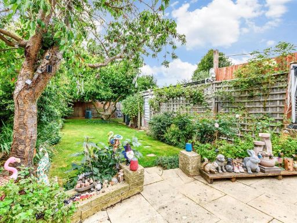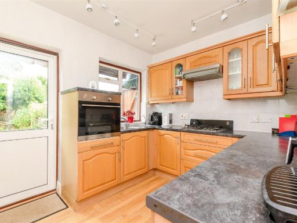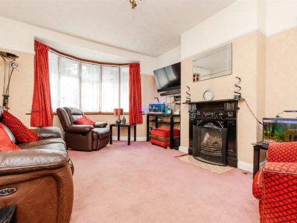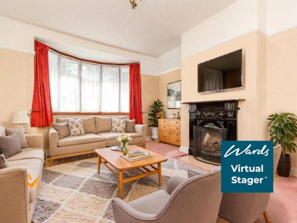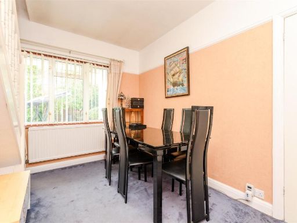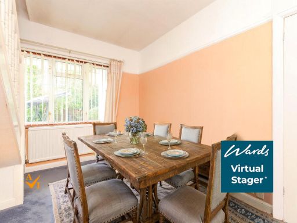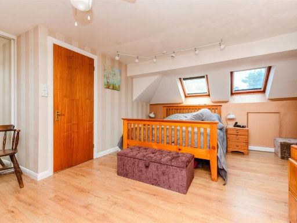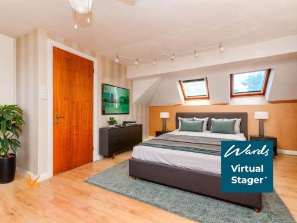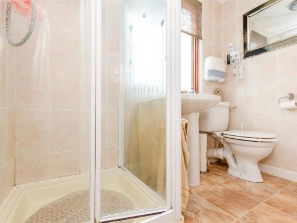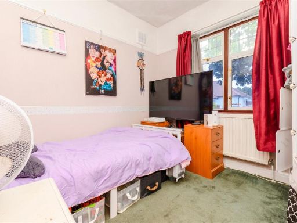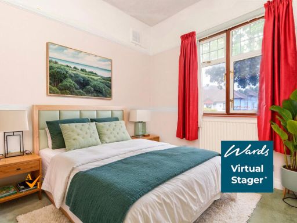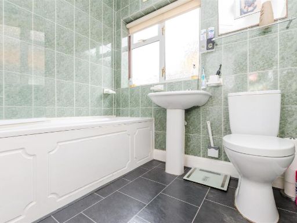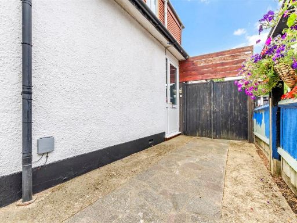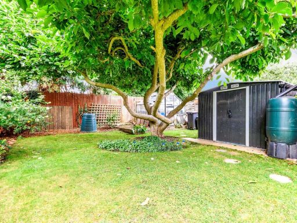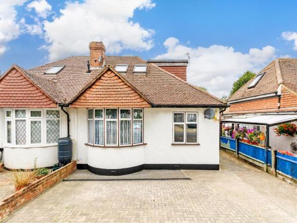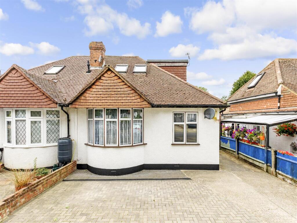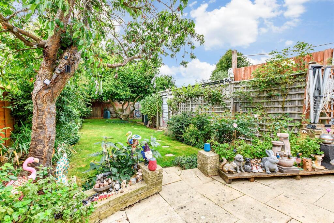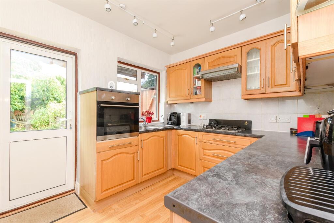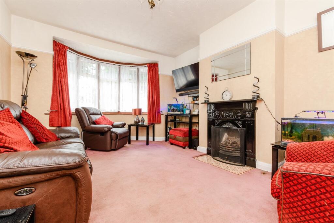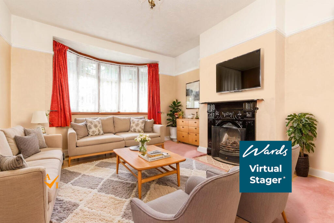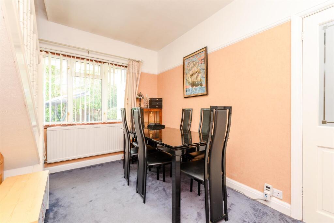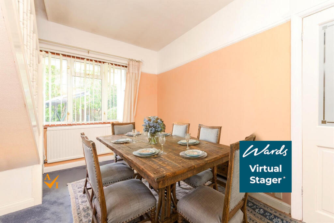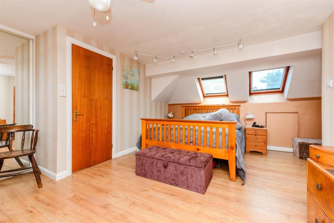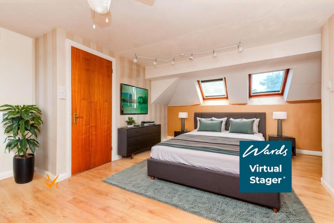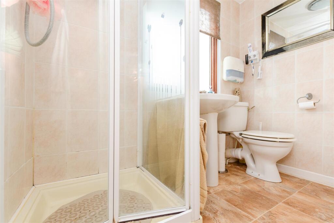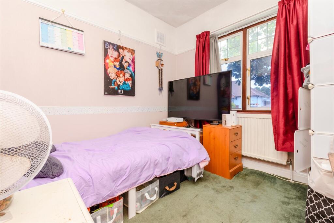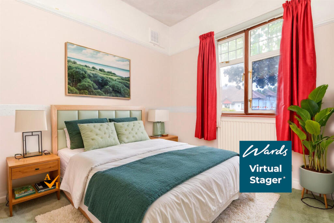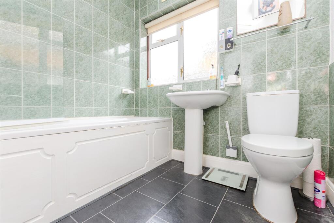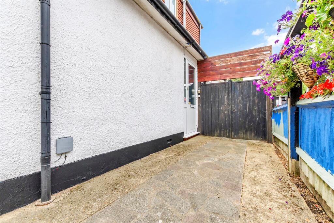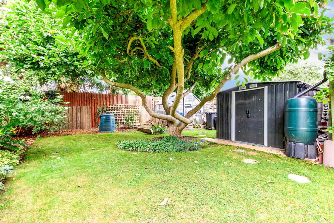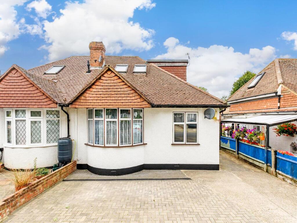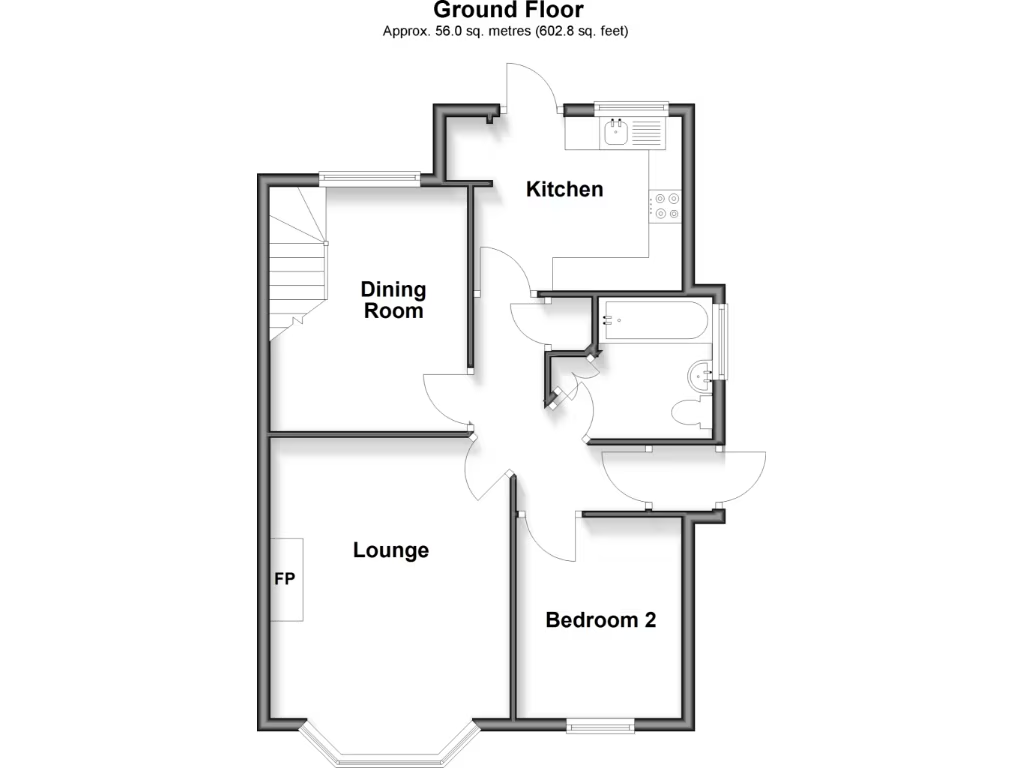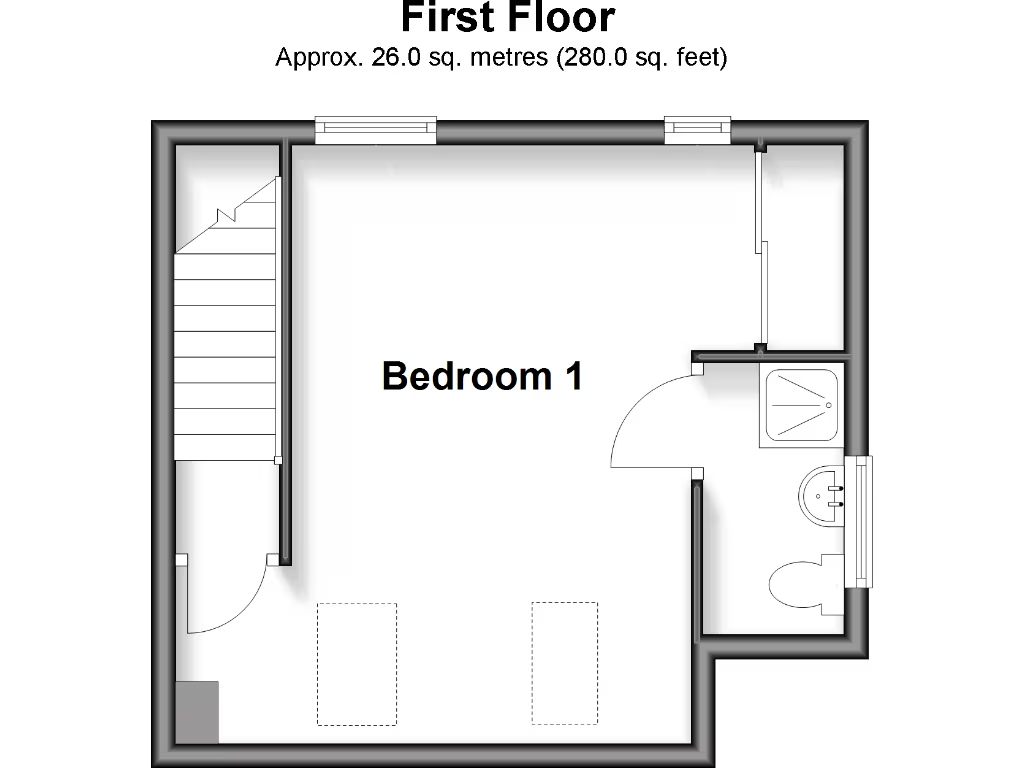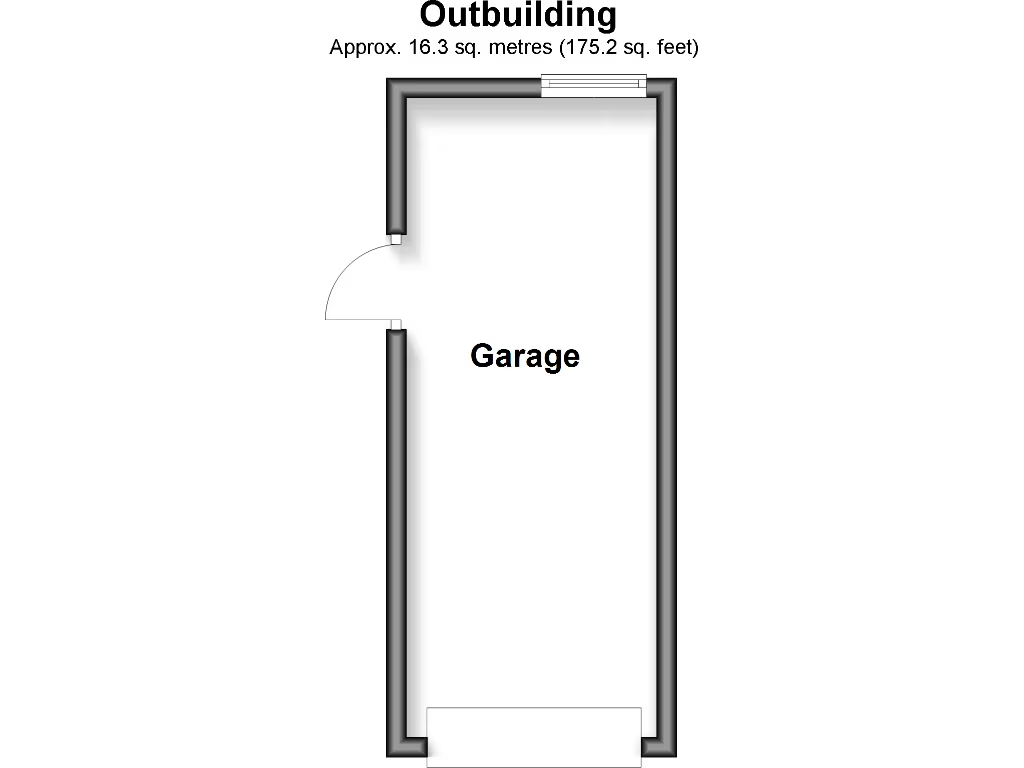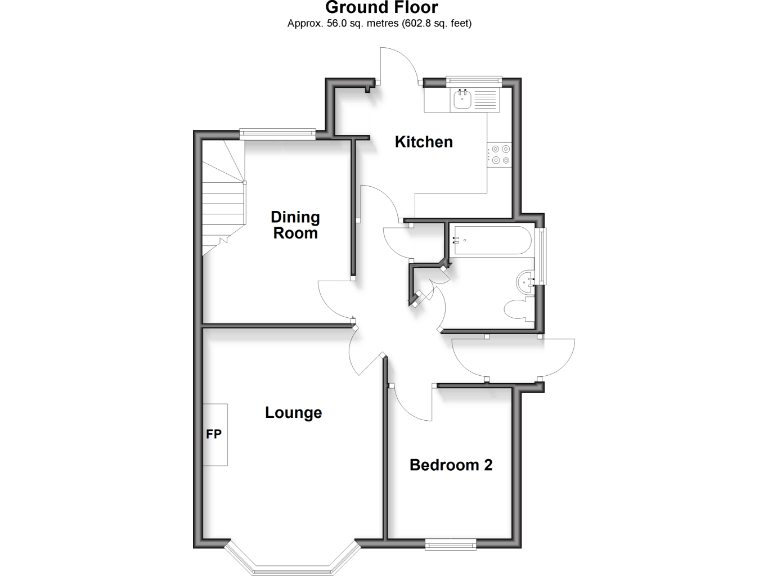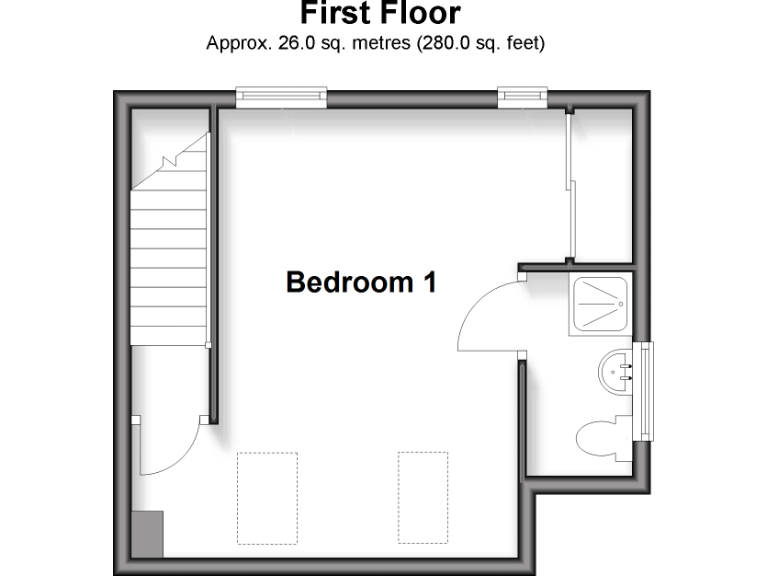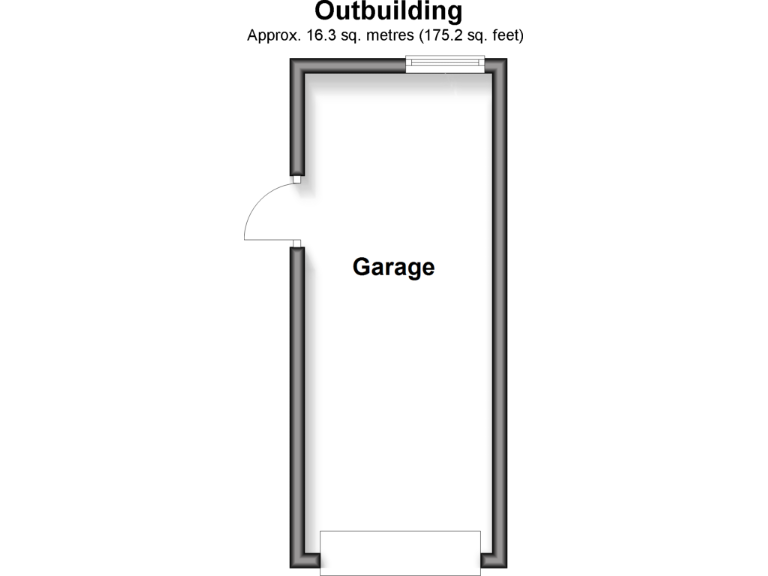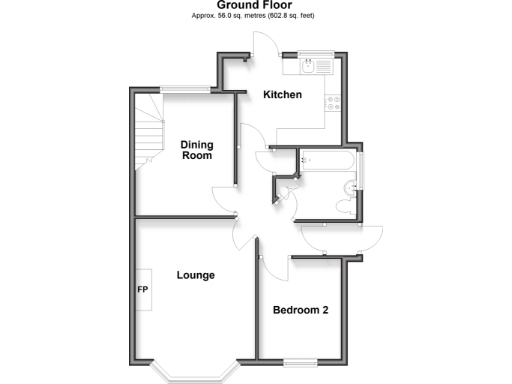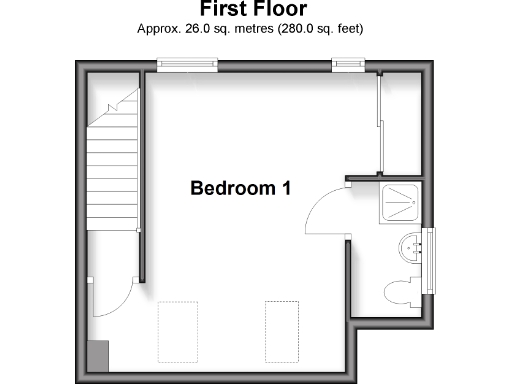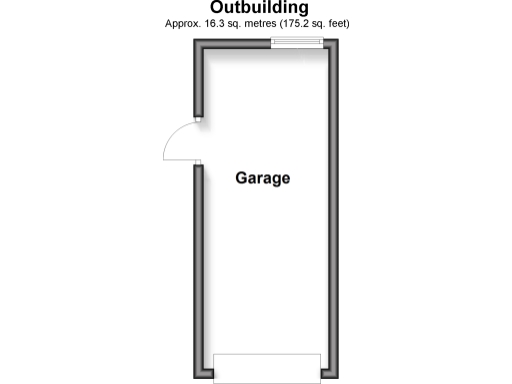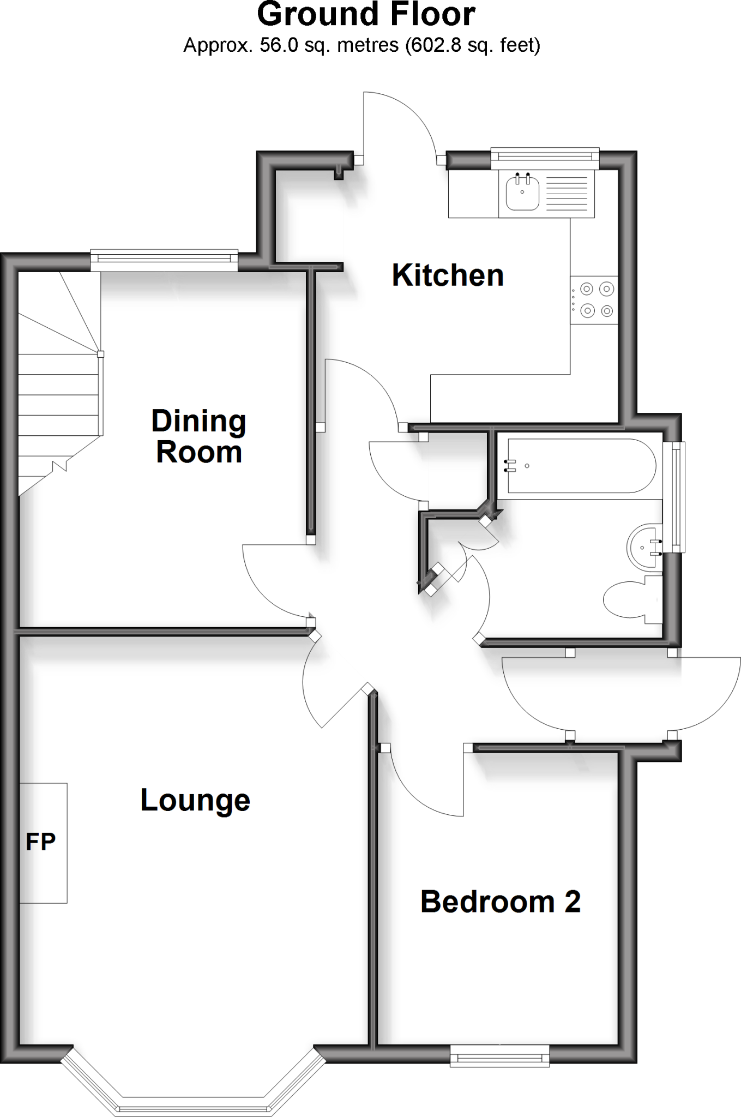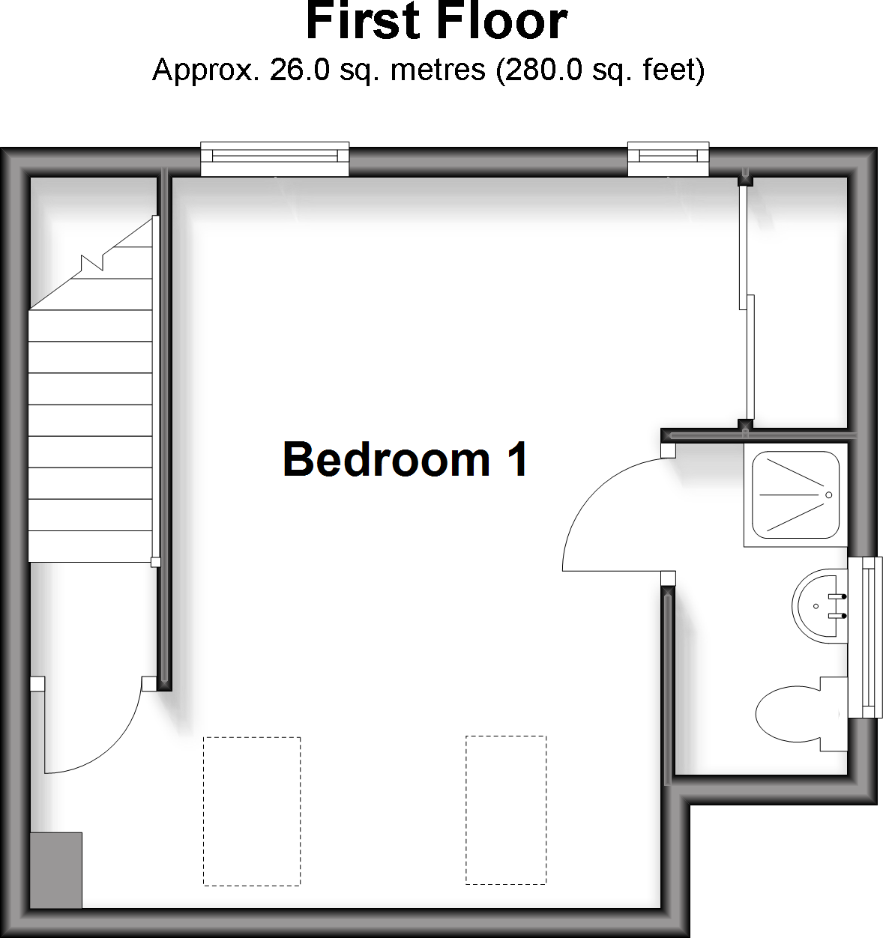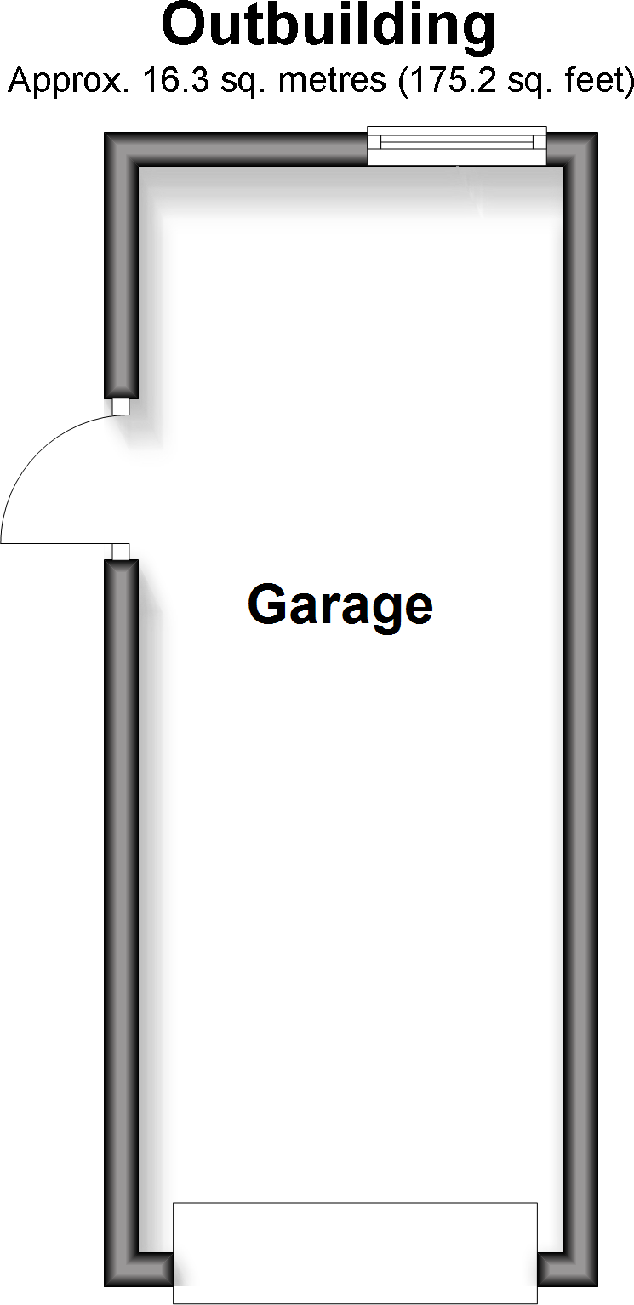Summary - 94 KYNASTON ROAD ORPINGTON BR5 4JZ
2 bed 2 bath Semi-Detached Bungalow
Comfortable retirement-ready home with garage, parking and private garden.
Two bedrooms plus ensuite to large first-floor master
Garage plus driveway parking for up to three cars
Secluded, well-established rear garden with greenhouse and sheds
Freehold tenure; suitable as a retirement home
Option for Homewise Lifetime Lease for over-60s (guide £297,000)
Built 1930s with solid brick walls; no known wall insulation
Double glazing present but install date unknown; check condition
Council tax band above average; verify service condition in survey
This 1930s semi-detached bungalow offers practical, single-level living with a first-floor master bedroom. A generous driveway for up to three cars, separate garage and a well-established, secluded rear garden give flexibility and outdoor space rarely found so close to Orpington High Street and local parks. The layout includes a ground-floor lounge, dining room, kitchen, second bedroom and family bathroom, with a large master bedroom and ensuite on the upper level.
The property is freehold and presented as a retirement-suitable home. For buyers aged 60 and over there is an option to purchase via a Lifetime Lease through Homewise’s Home for Life plan; a guide price for that option is £297,000 (market value listed at £450,000). Actual Lifetime Lease price and available percentage purchase (up to 50%) will depend on age and personal circumstances — use the publisher’s calculator or request a personalised quote to see potential savings.
Practical points to note: the house dates from the 1930s with solid brick walls (no known cavity insulation), double glazing with unknown install date and gas central heating via boiler and radiators. Council tax is above average. Interested buyers should verify heating condition, glazing age and any insulation or repair needs during survey and legal checks.
Location benefits include easy access to Orpington High Street, local stations (Orpington and St Mary Cray), nearby parks and several well-regarded schools. The property’s size (about 875 sqft) and layout suit downsizers or retirees seeking a comfortable home with parking, garden and good local connections.
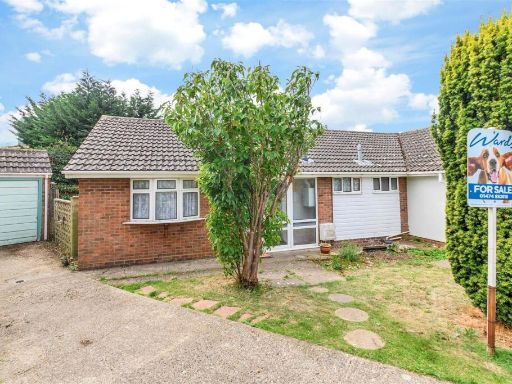 1 bedroom semi-detached bungalow for sale in Mitchem Close, West Kingsdown, Sevenoaks, Kent, TN15 — £261,000 • 1 bed • 1 bath • 527 ft²
1 bedroom semi-detached bungalow for sale in Mitchem Close, West Kingsdown, Sevenoaks, Kent, TN15 — £261,000 • 1 bed • 1 bath • 527 ft²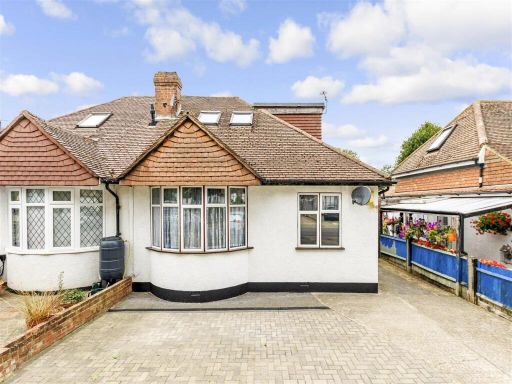 2 bedroom semi-detached bungalow for sale in Kynaston Road, Orpington, Kent, BR5 — £450,000 • 2 bed • 2 bath • 875 ft²
2 bedroom semi-detached bungalow for sale in Kynaston Road, Orpington, Kent, BR5 — £450,000 • 2 bed • 2 bath • 875 ft²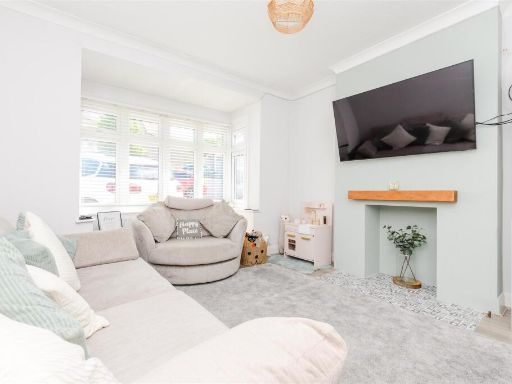 2 bedroom semi-detached bungalow for sale in Doris Avenue, Erith, Kent, DA8 — £264,500 • 2 bed • 1 bath • 512 ft²
2 bedroom semi-detached bungalow for sale in Doris Avenue, Erith, Kent, DA8 — £264,500 • 2 bed • 1 bath • 512 ft²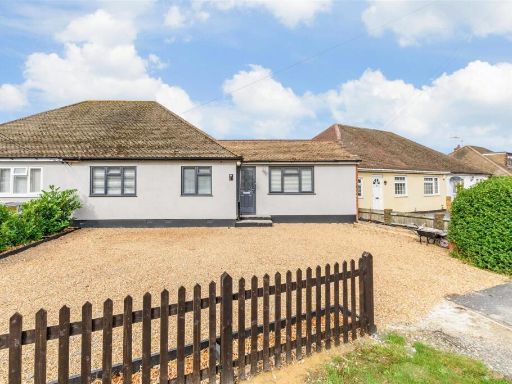 3 bedroom semi-detached bungalow for sale in Hever Avenue, West Kingsdown, Sevenoaks, Kent, TN15 — £330,500 • 3 bed • 2 bath • 582 ft²
3 bedroom semi-detached bungalow for sale in Hever Avenue, West Kingsdown, Sevenoaks, Kent, TN15 — £330,500 • 3 bed • 2 bath • 582 ft²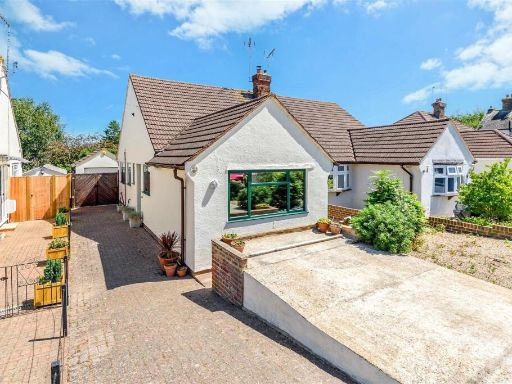 3 bedroom semi-detached bungalow for sale in Harold Road, Dartford, Kent, DA2 — £281,000 • 3 bed • 1 bath • 437 ft²
3 bedroom semi-detached bungalow for sale in Harold Road, Dartford, Kent, DA2 — £281,000 • 3 bed • 1 bath • 437 ft²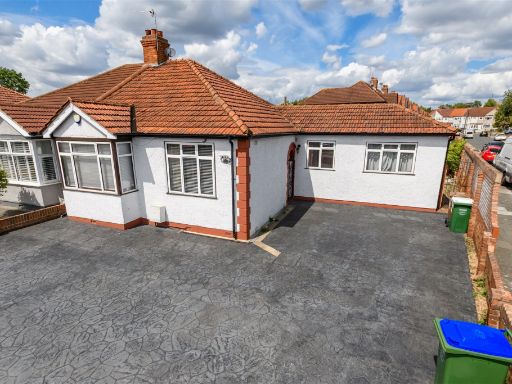 3 bedroom semi-detached bungalow for sale in Blackfen Road, Sidcup, Kent, DA15 — £379,500 • 3 bed • 2 bath • 1049 ft²
3 bedroom semi-detached bungalow for sale in Blackfen Road, Sidcup, Kent, DA15 — £379,500 • 3 bed • 2 bath • 1049 ft²