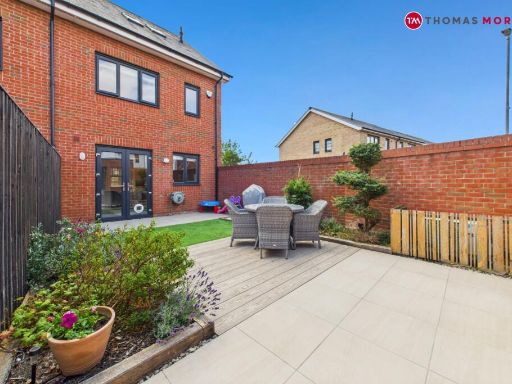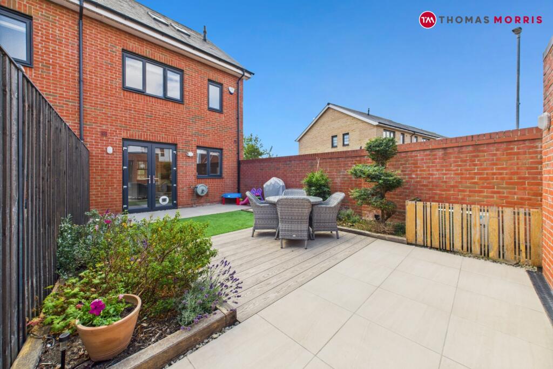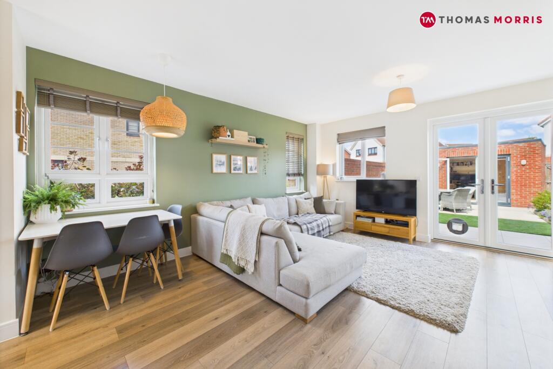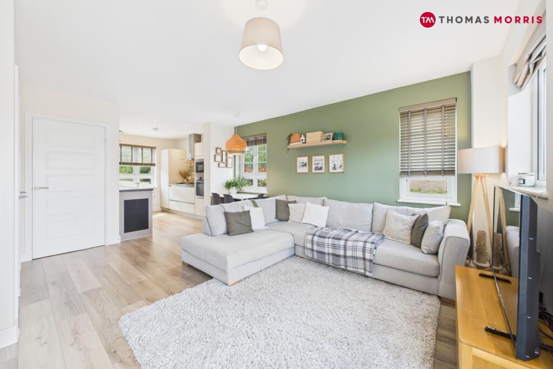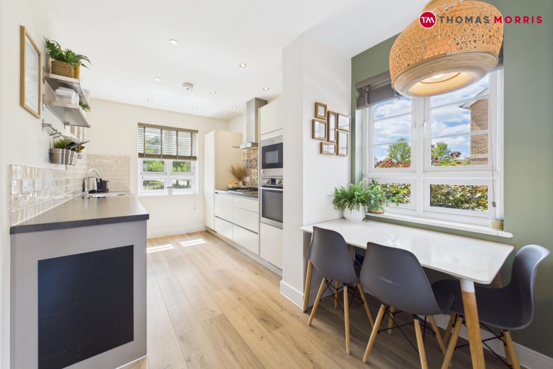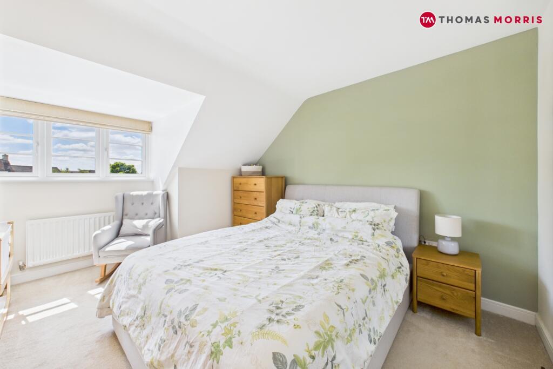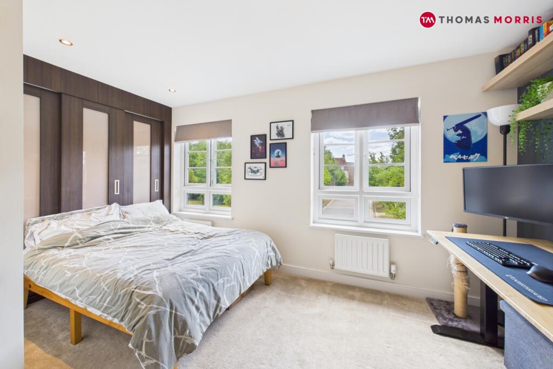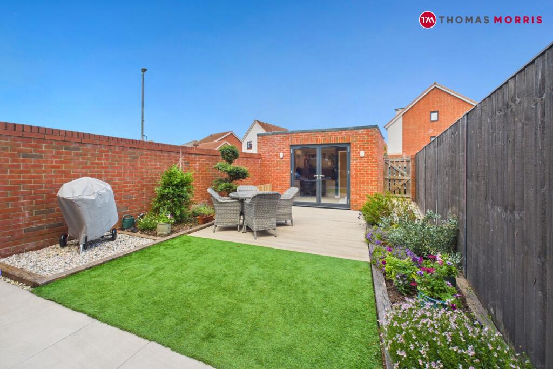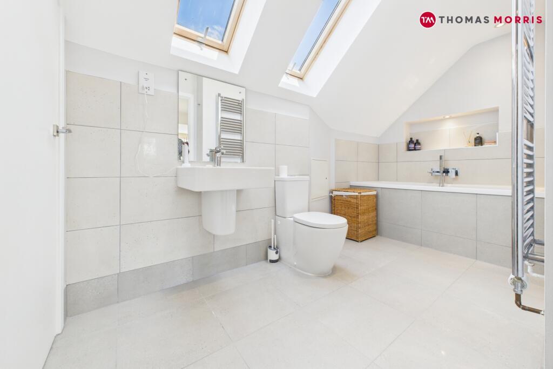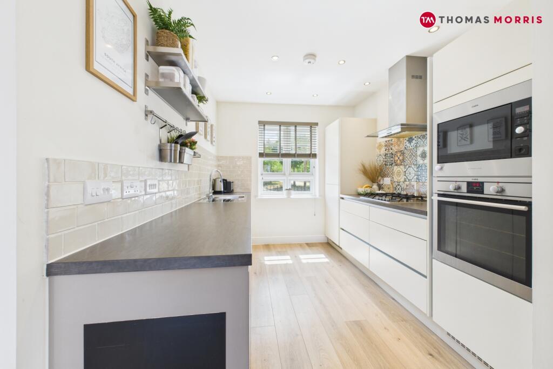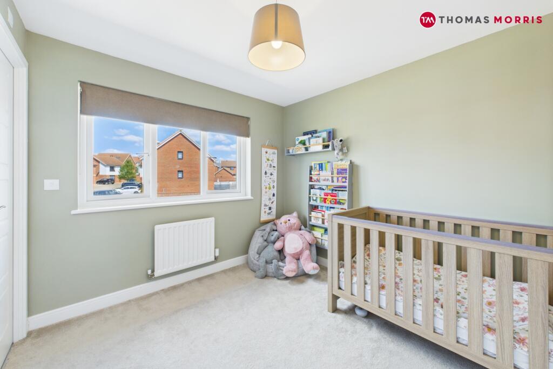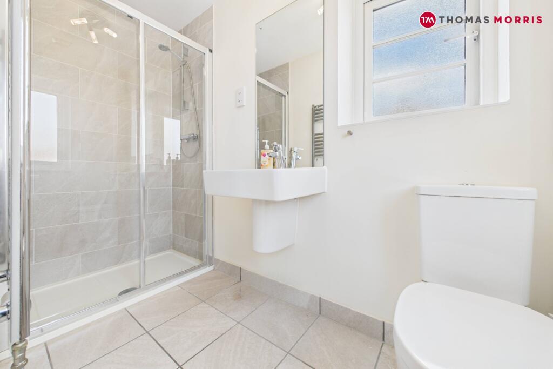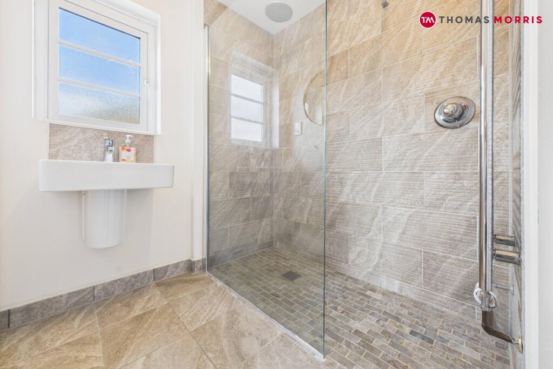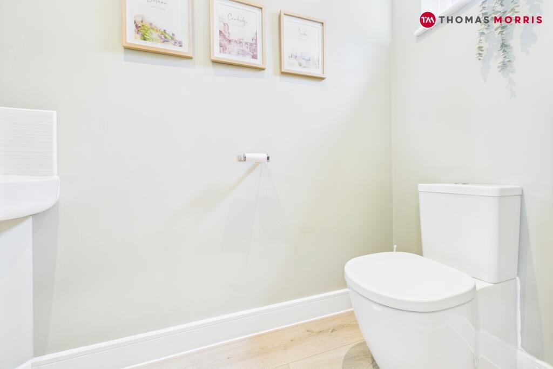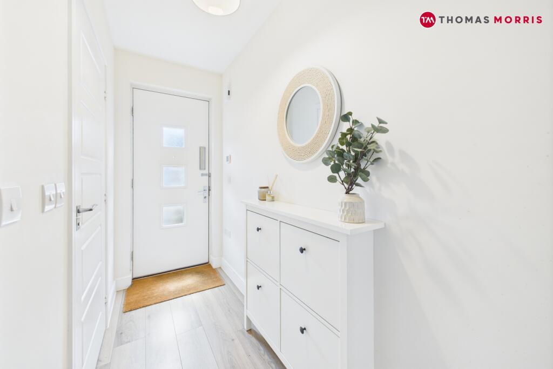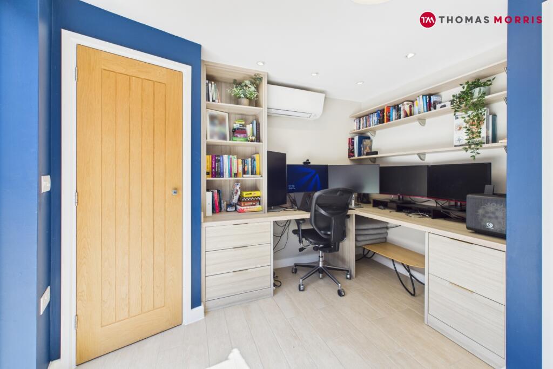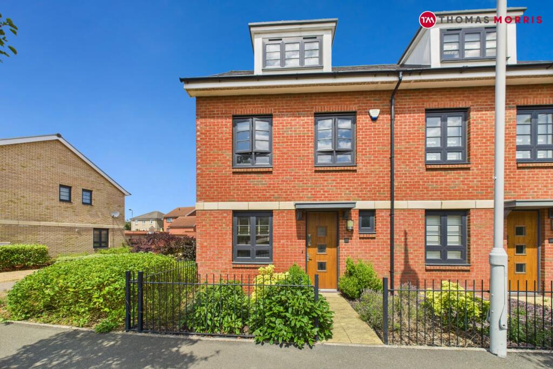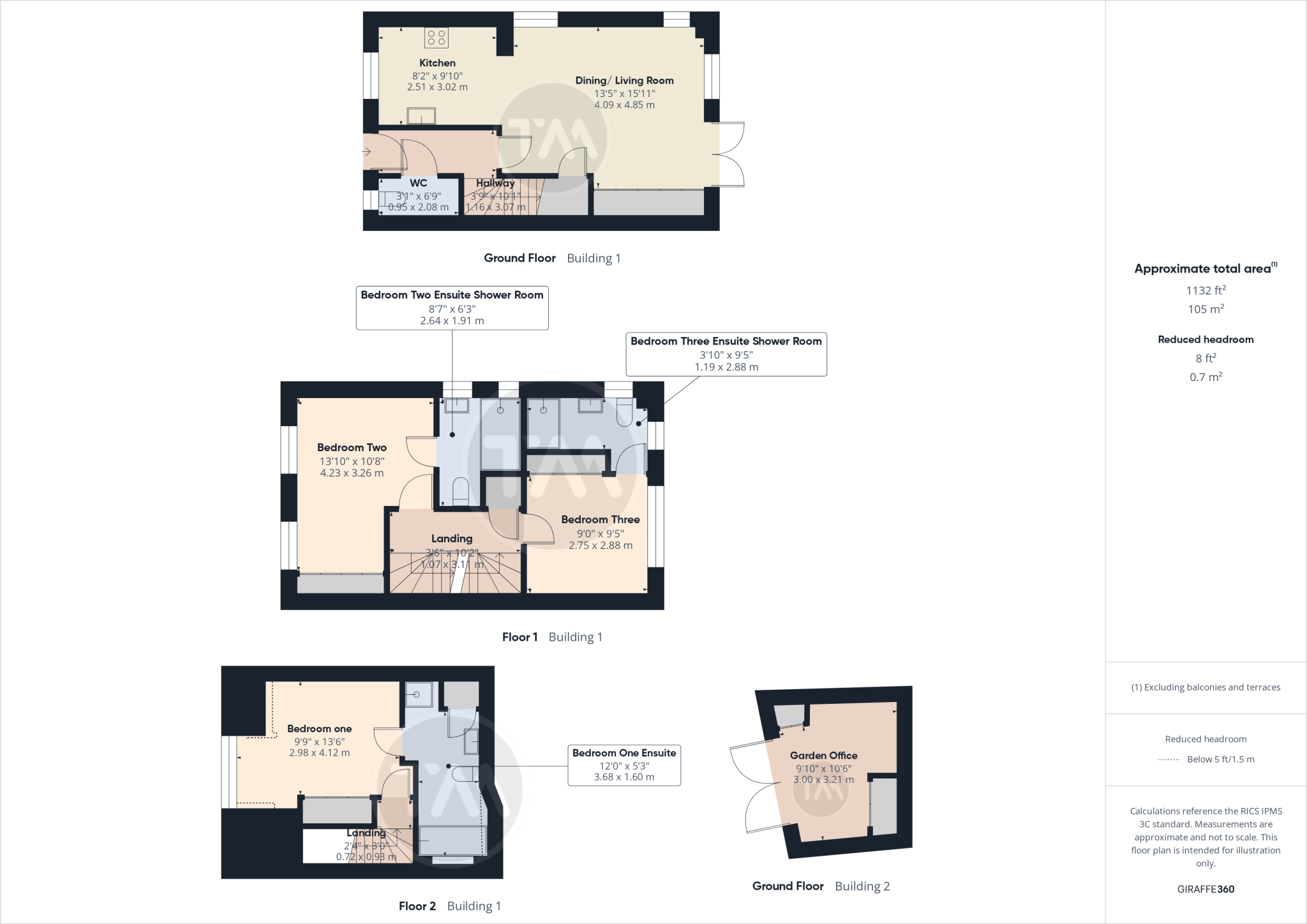Summary - 67, Great High Ground, ST. NEOTS PE19 6GL
3 bed 3 bath Semi-Detached
Three ensuite bedrooms with garden office and two parking spaces.
Minutes' walk to St Neots mainline station
This modern semi-detached home in central St Neots offers a practical layout for families or commuters. The ground floor is open-plan with integrated kitchen appliances and underfloor heating, plus a guest cloakroom and direct access to a low-maintenance rear garden with a useful garden office for home working or hobbies.
Upstairs there are three double bedrooms, each with its own en-suite — a strong convenience feature for busy households or sharers. Two allocated off-street parking spaces and freehold tenure add practical value, while an Energy Rating of B (84) indicates good efficiency and running costs.
Notable costs and constraints are clear: an annual estate fee/service charge of £200 applies. The plot is small, so outdoor space is compact rather than expansive. Overall the property is well-presented and ready to move into, appealing to buyers wanting modern, low-maintenance living close to transport and local schools.
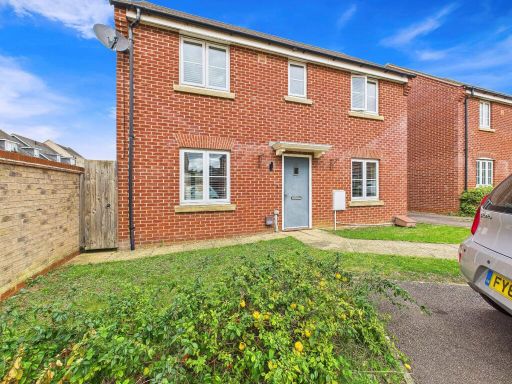 3 bedroom detached house for sale in Alsop Way, St. Neots, PE19 , PE19 — £385,000 • 3 bed • 2 bath • 1044 ft²
3 bedroom detached house for sale in Alsop Way, St. Neots, PE19 , PE19 — £385,000 • 3 bed • 2 bath • 1044 ft²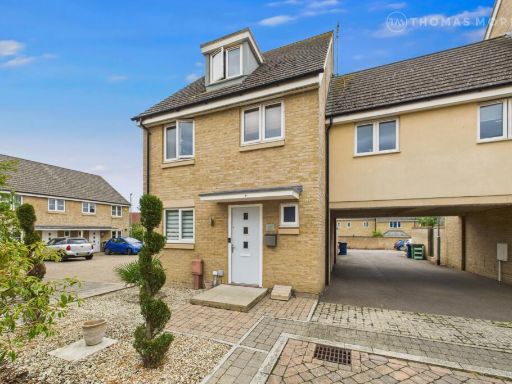 5 bedroom link detached house for sale in Day Close, St. Neots, Cambridgeshire, PE19 — £425,000 • 5 bed • 1 bath • 1278 ft²
5 bedroom link detached house for sale in Day Close, St. Neots, Cambridgeshire, PE19 — £425,000 • 5 bed • 1 bath • 1278 ft²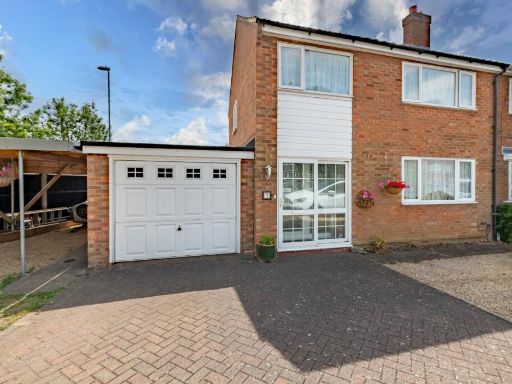 3 bedroom semi-detached house for sale in Eagle Court, St. Neots, Cambridgeshire, PE19 1TS, PE19 — £400,000 • 3 bed • 2 bath • 1420 ft²
3 bedroom semi-detached house for sale in Eagle Court, St. Neots, Cambridgeshire, PE19 1TS, PE19 — £400,000 • 3 bed • 2 bath • 1420 ft²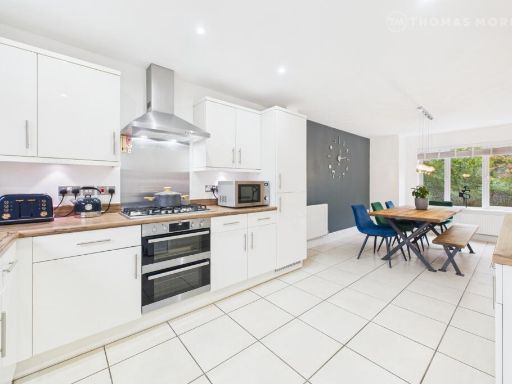 4 bedroom detached house for sale in Wood Ridge Crescent, St. Neots, Cambridgeshire, PE19 — £500,000 • 4 bed • 2 bath • 1419 ft²
4 bedroom detached house for sale in Wood Ridge Crescent, St. Neots, Cambridgeshire, PE19 — £500,000 • 4 bed • 2 bath • 1419 ft²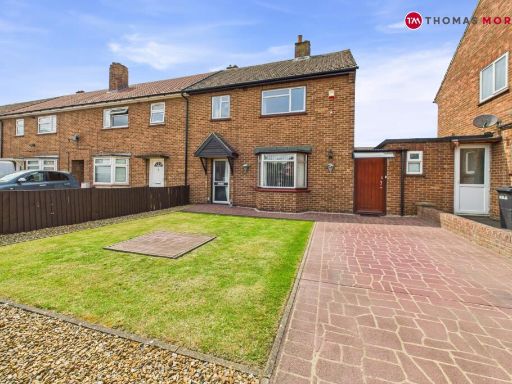 3 bedroom end of terrace house for sale in Huntingdon Street, St. Neots, Cambridgeshire, PE19 — £325,000 • 3 bed • 1 bath • 1007 ft²
3 bedroom end of terrace house for sale in Huntingdon Street, St. Neots, Cambridgeshire, PE19 — £325,000 • 3 bed • 1 bath • 1007 ft²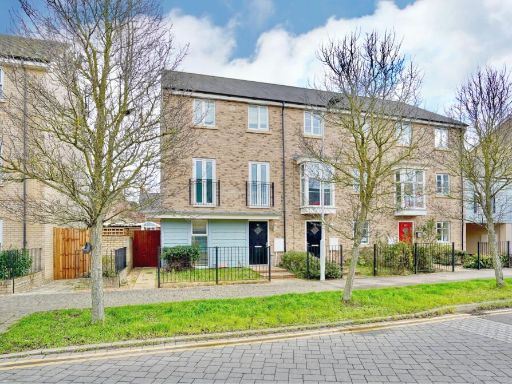 4 bedroom town house for sale in Stone Hill, St. Neots, PE19 — £375,000 • 4 bed • 3 bath • 1130 ft²
4 bedroom town house for sale in Stone Hill, St. Neots, PE19 — £375,000 • 4 bed • 3 bath • 1130 ft²































