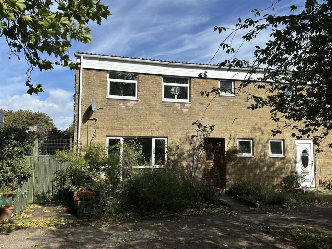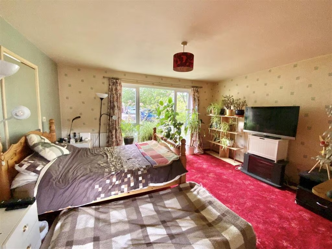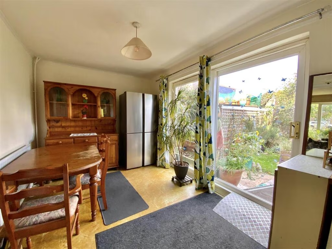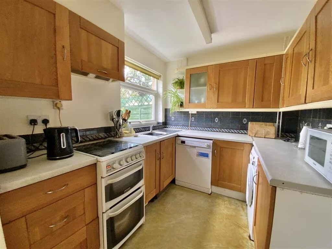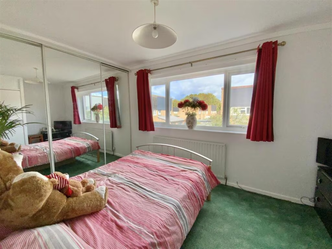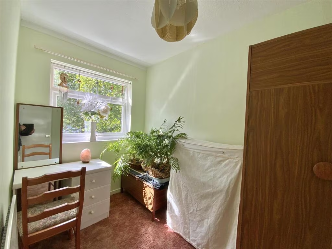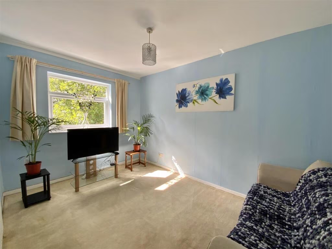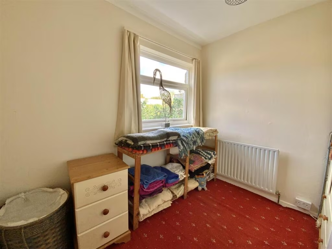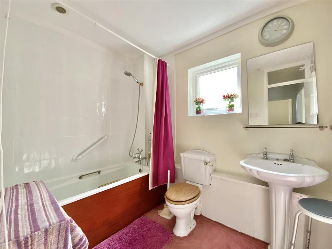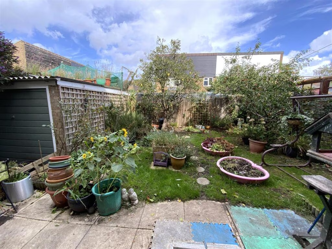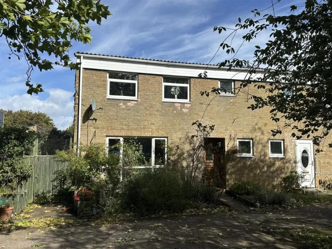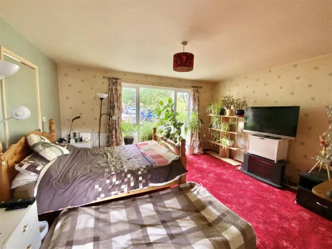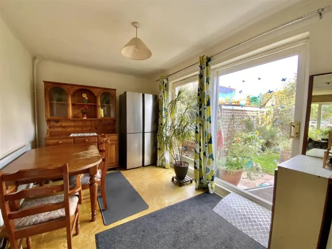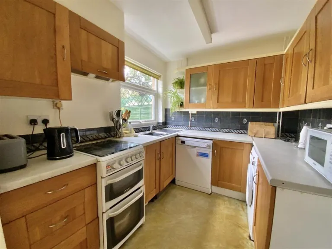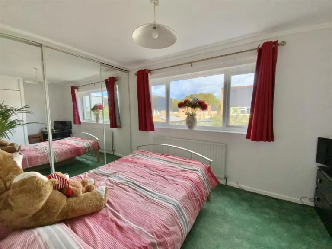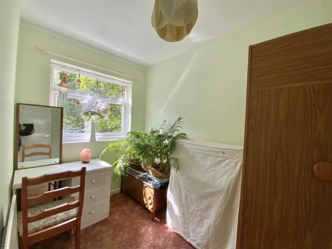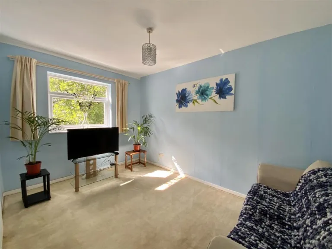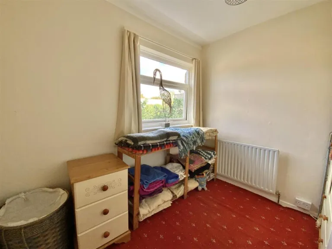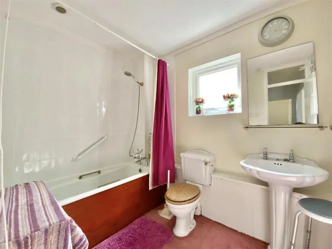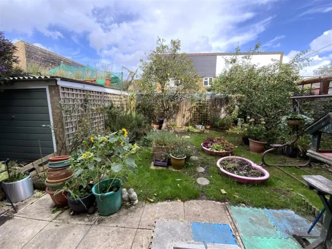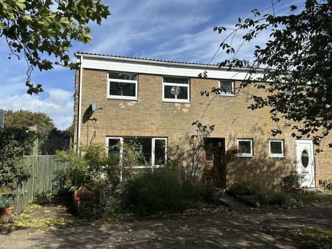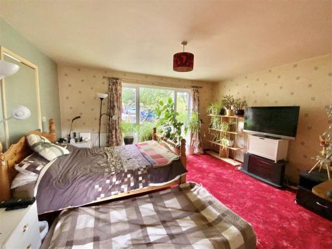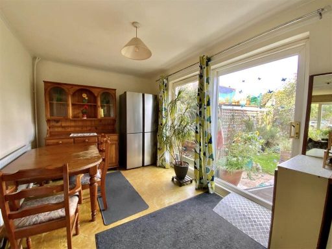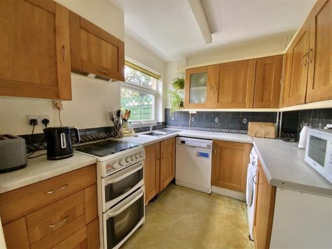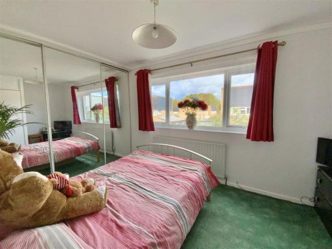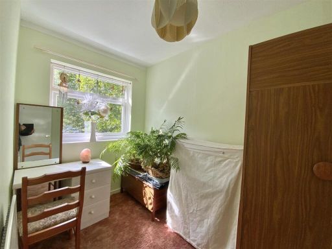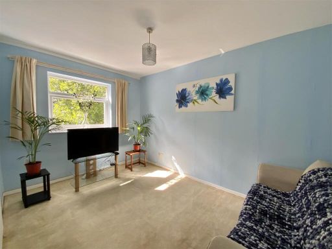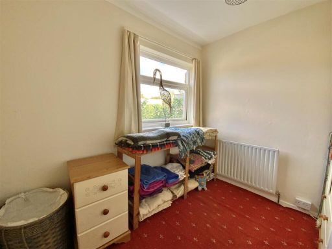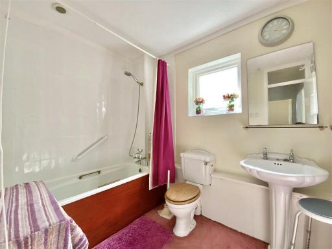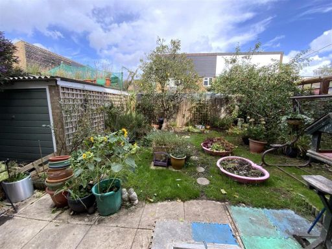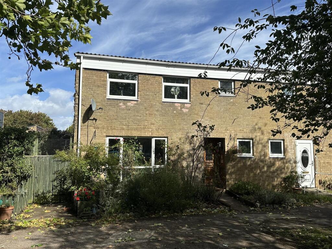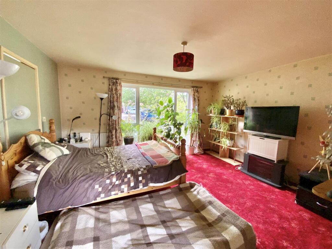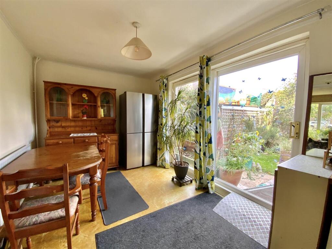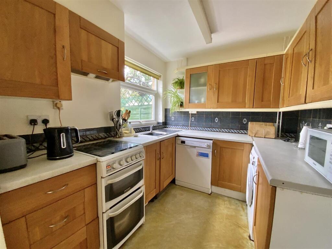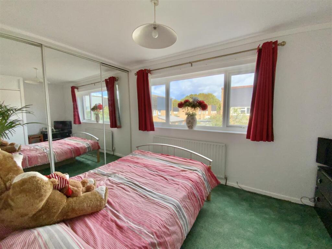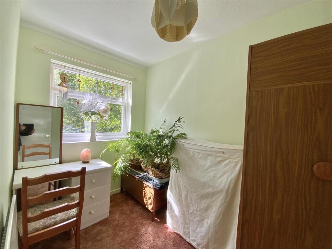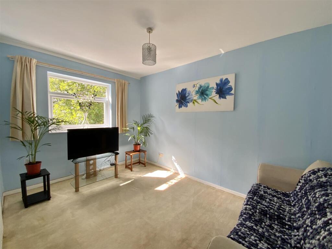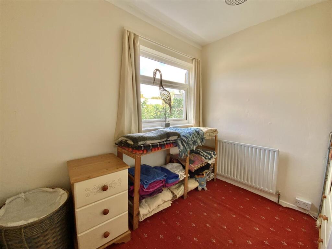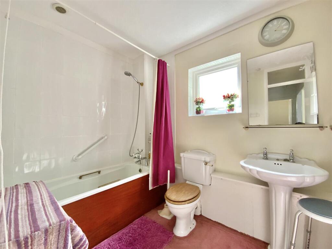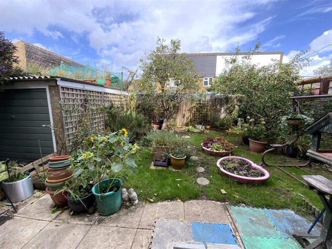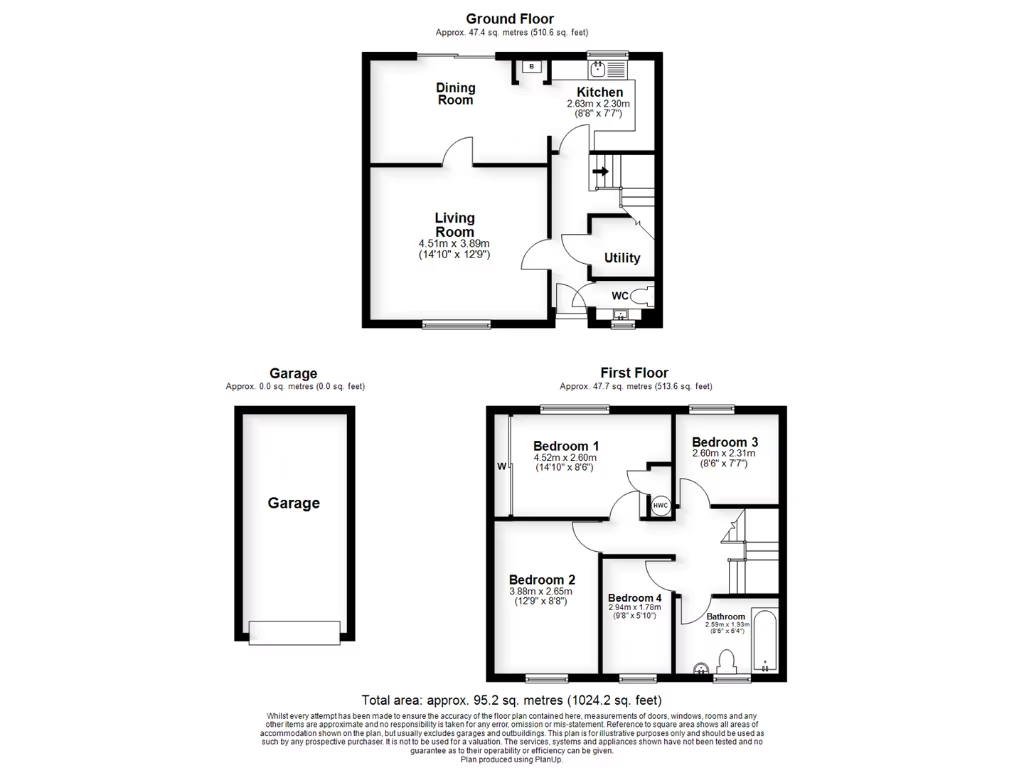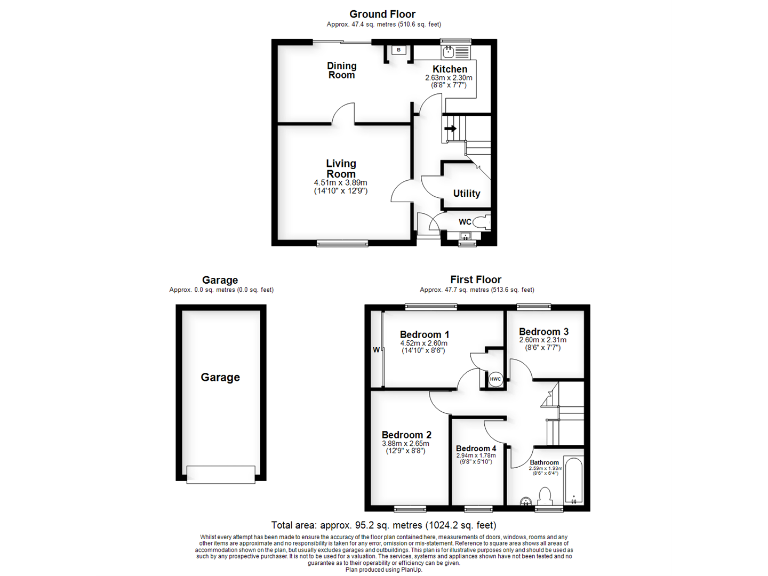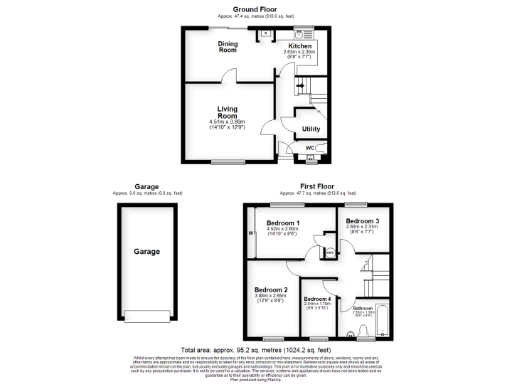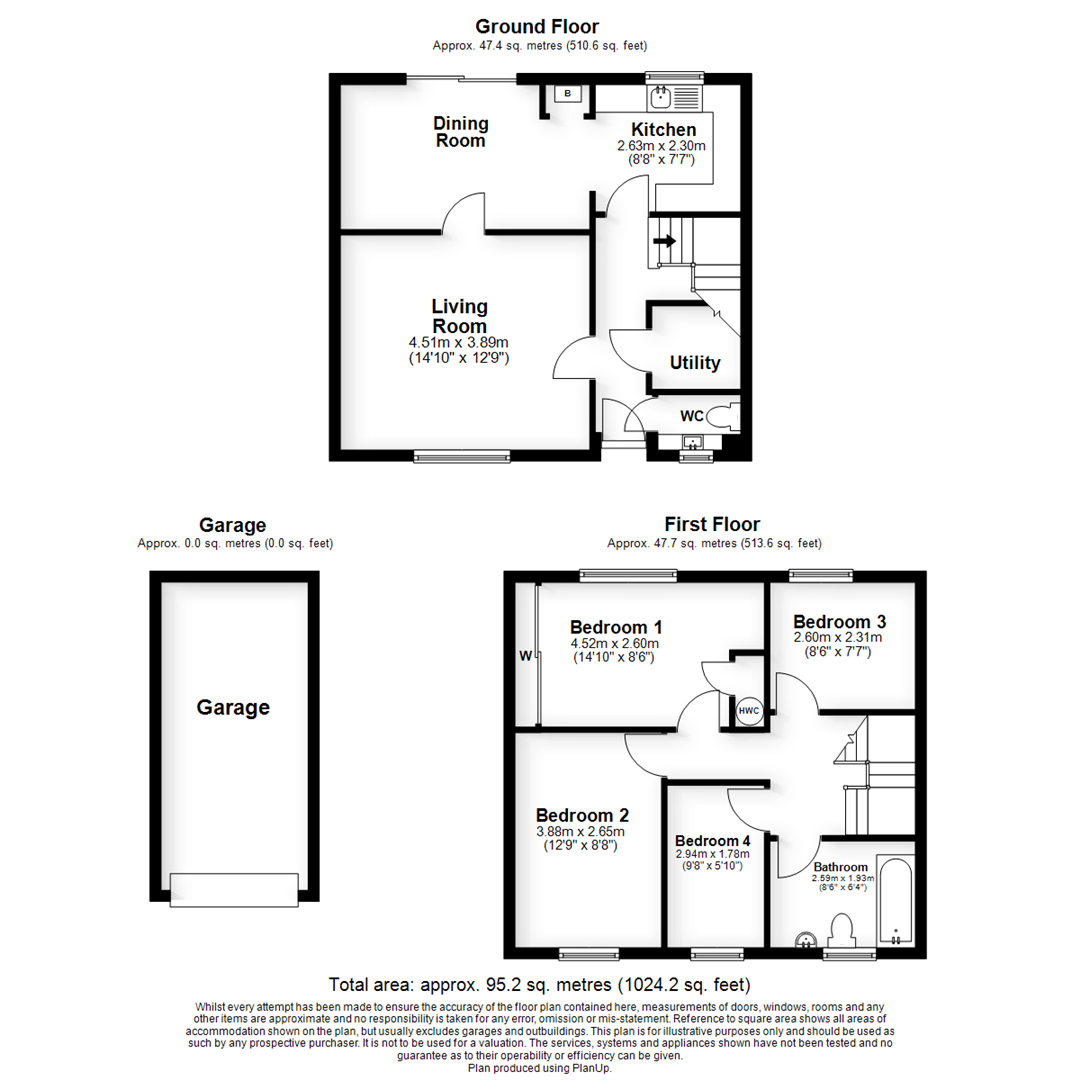Summary - Mursley Court, Stony Stratford MK11 1NS
4 bed 1 bath Semi-Detached
Overlooking a green with gated parking and garage, ideal for growing families.
- Four bedrooms across two storeys, practical family layout
- Separate lounge and dining rooms with patio access
- Gated driveway plus single brick-built garage
- Roof re-tiled October 2024; double glazing present
- Small to modest plot size, town-centre location
- Front garden overgrown and would benefit from tidying
- Interior fittings dated; scope for renovation and reconfiguration
- Local crime levels above average; consider security improvements
A practical four-bedroom semi in Stony Stratford, set over two floors and overlooking a communal green. The accommodation includes separate lounge and dining rooms, a kitchen, large first-floor bathroom and a useful cloakroom, plus a handy under-stairs utility cupboard. With a gated driveway and single garage, parking and storage are strong points for a town-centre property.
The house dates from the late 1970s and presents honest mid-century fittings that will suit buyers happy to refresh and modernise. The roof was re-tiled in October 2024, and the property benefits from double glazing and mains gas central heating. The rear garden is enclosed, landscaped with patio, lawn and fruit trees, offering an easy-to-manage outdoor space for children or pets.
Location is a key selling point: comfortable walking distance to Stony Stratford High Street, nearby primary schools and local shops, with attractive countryside and riverside walks close by. Note the plot is modest and the front garden requires tidying; internal décor is dated and will likely need updating to realise full value. Crime levels are above average locally — buyers should consider security measures.
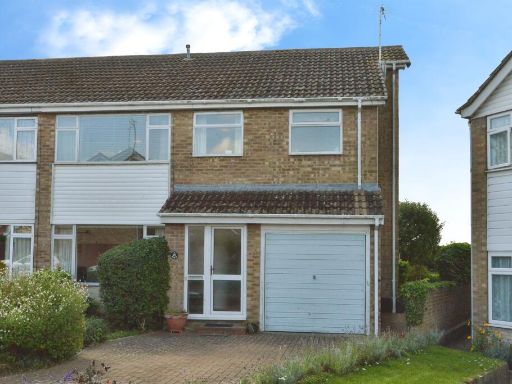 4 bedroom semi-detached house for sale in Gorricks, Stony Stratford, Milton Keynes, MK11 — £462,500 • 4 bed • 2 bath • 890 ft²
4 bedroom semi-detached house for sale in Gorricks, Stony Stratford, Milton Keynes, MK11 — £462,500 • 4 bed • 2 bath • 890 ft²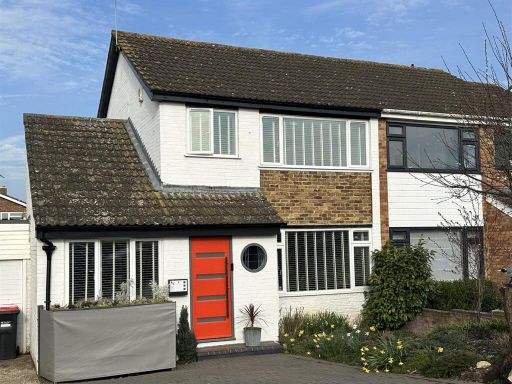 4 bedroom semi-detached house for sale in Milford Avenue, Stony Stratford, Milton Keynes, MK11 — £435,000 • 4 bed • 2 bath • 1161 ft²
4 bedroom semi-detached house for sale in Milford Avenue, Stony Stratford, Milton Keynes, MK11 — £435,000 • 4 bed • 2 bath • 1161 ft²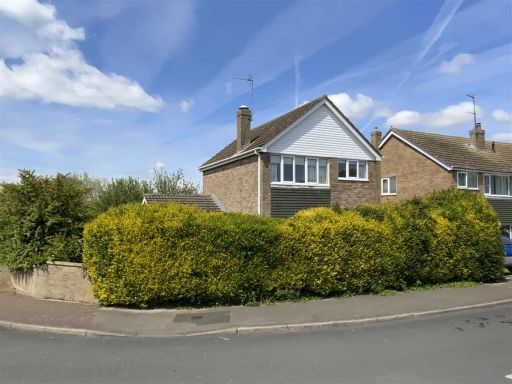 3 bedroom detached house for sale in Goran Avenue, Stony Stratford, Milton Keynes, MK11 — £425,000 • 3 bed • 2 bath • 1065 ft²
3 bedroom detached house for sale in Goran Avenue, Stony Stratford, Milton Keynes, MK11 — £425,000 • 3 bed • 2 bath • 1065 ft²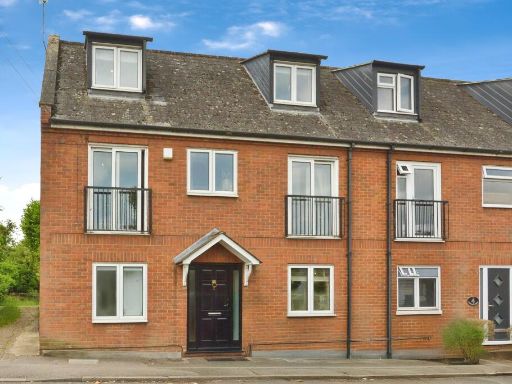 4 bedroom semi-detached house for sale in Horsefair Green, Stony Stratford, Milton Keynes, MK11 — £550,000 • 4 bed • 2 bath • 847 ft²
4 bedroom semi-detached house for sale in Horsefair Green, Stony Stratford, Milton Keynes, MK11 — £550,000 • 4 bed • 2 bath • 847 ft²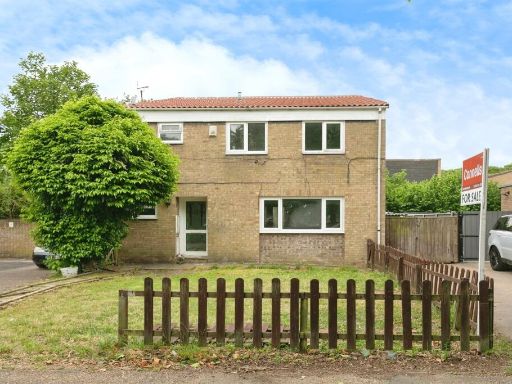 4 bedroom detached house for sale in Manshead Court, Stony Stratford, MILTON KEYNES, MK11 — £300,000 • 4 bed • 1 bath • 778 ft²
4 bedroom detached house for sale in Manshead Court, Stony Stratford, MILTON KEYNES, MK11 — £300,000 • 4 bed • 1 bath • 778 ft²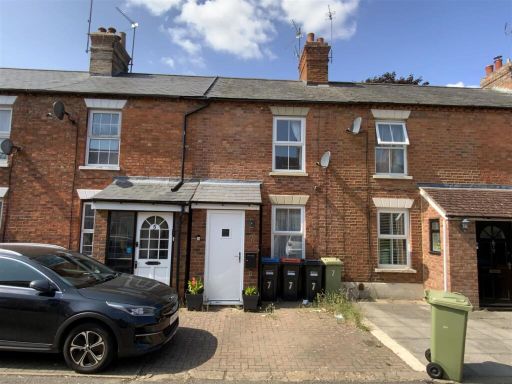 2 bedroom terraced house for sale in King Street, Stony Stratford, Milton Keynes, MK11 — £250,000 • 2 bed • 1 bath • 680 ft²
2 bedroom terraced house for sale in King Street, Stony Stratford, Milton Keynes, MK11 — £250,000 • 2 bed • 1 bath • 680 ft²