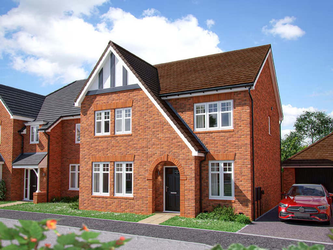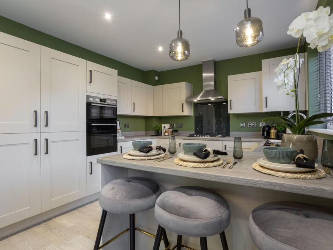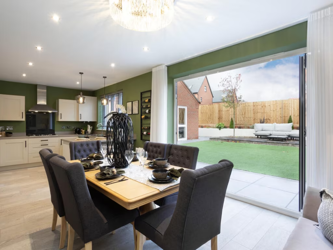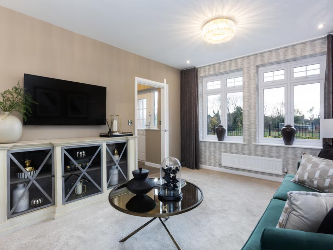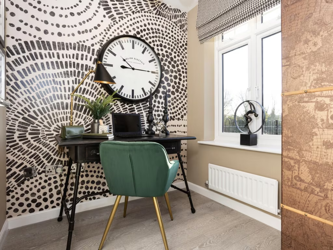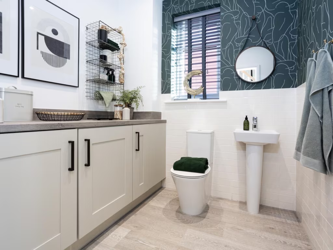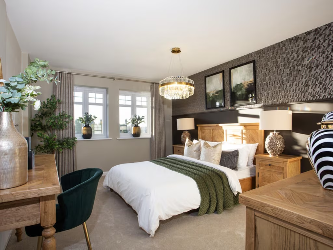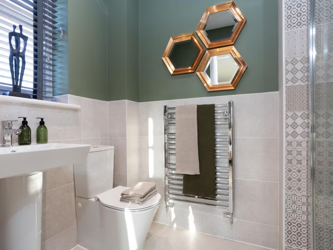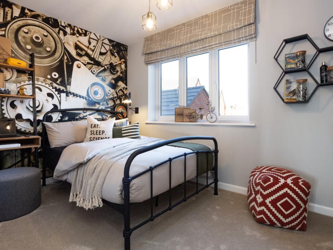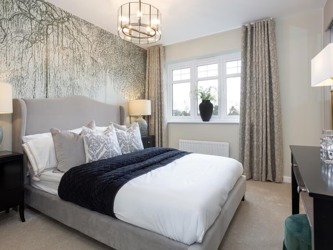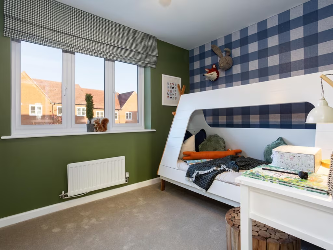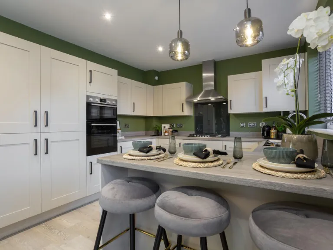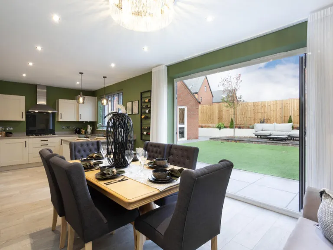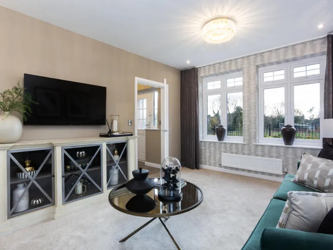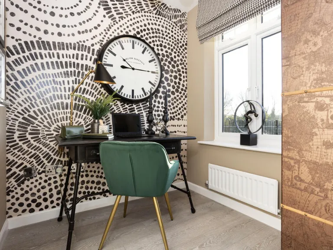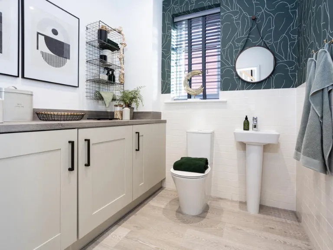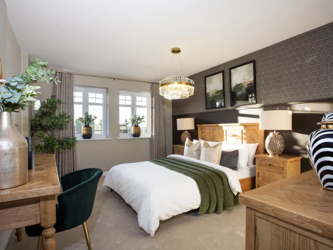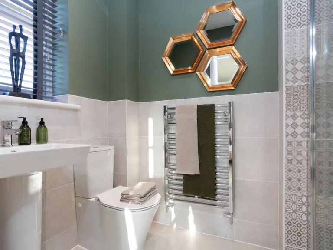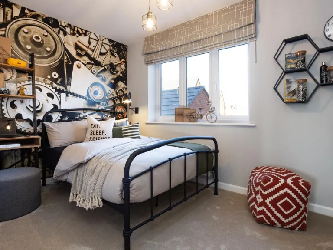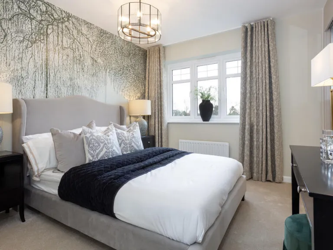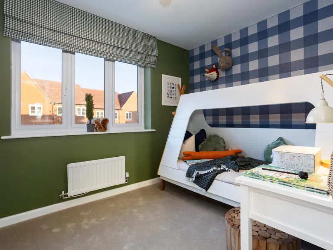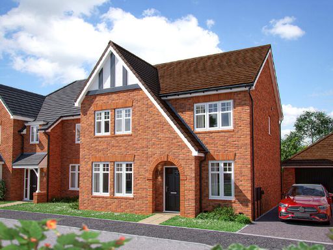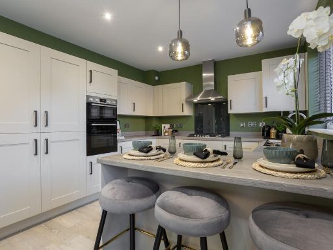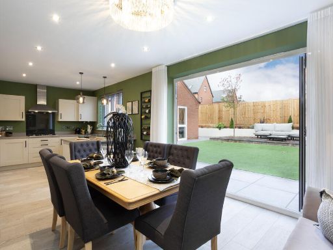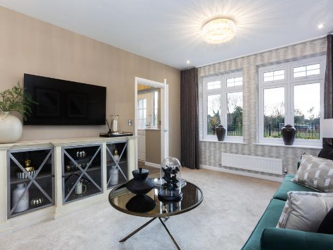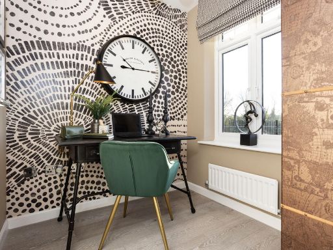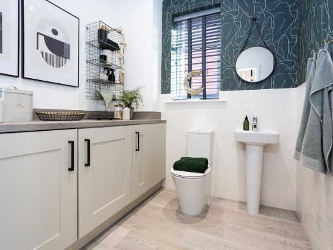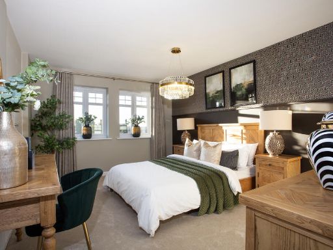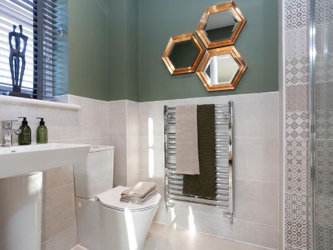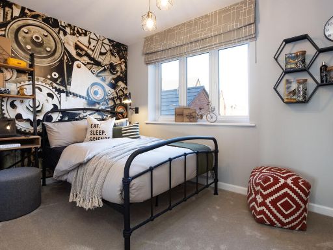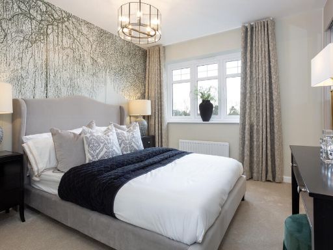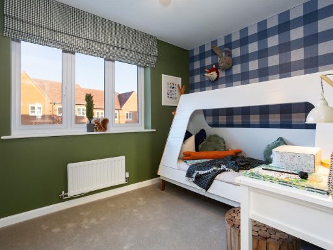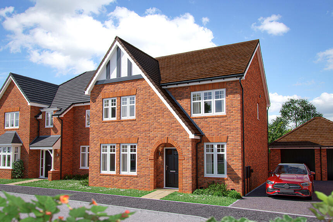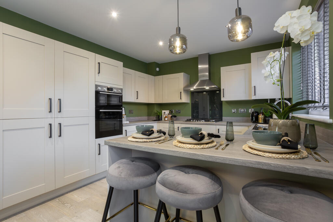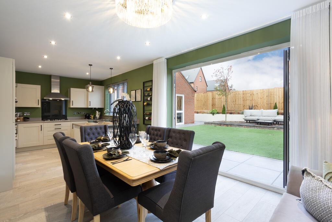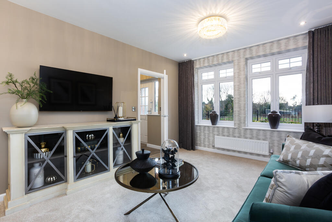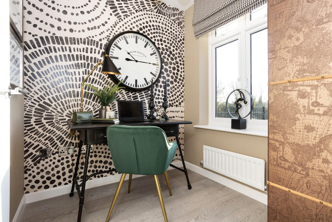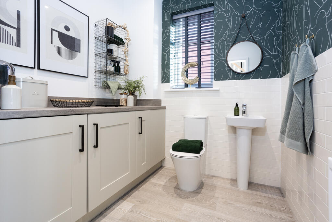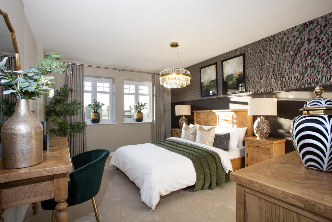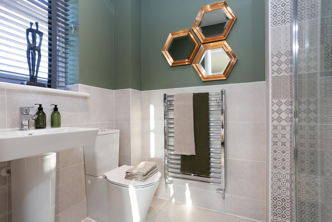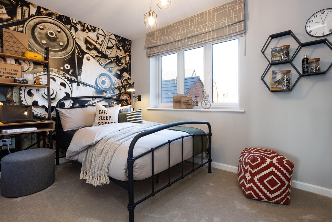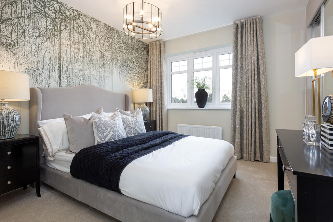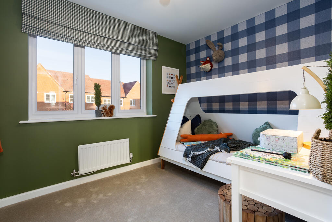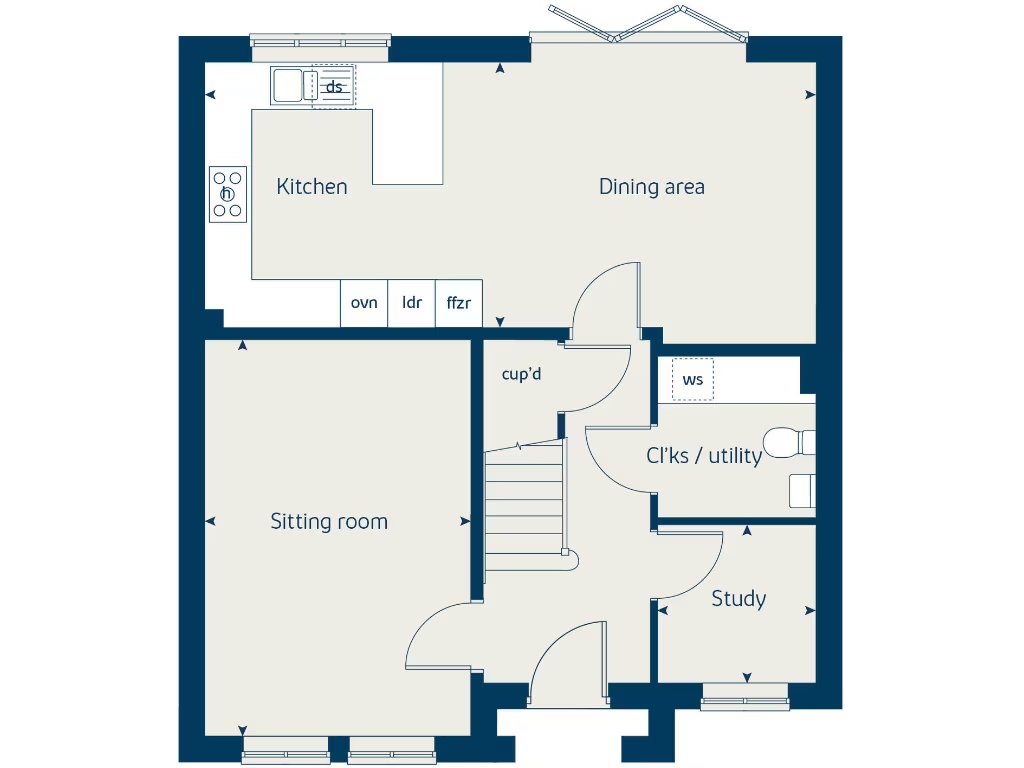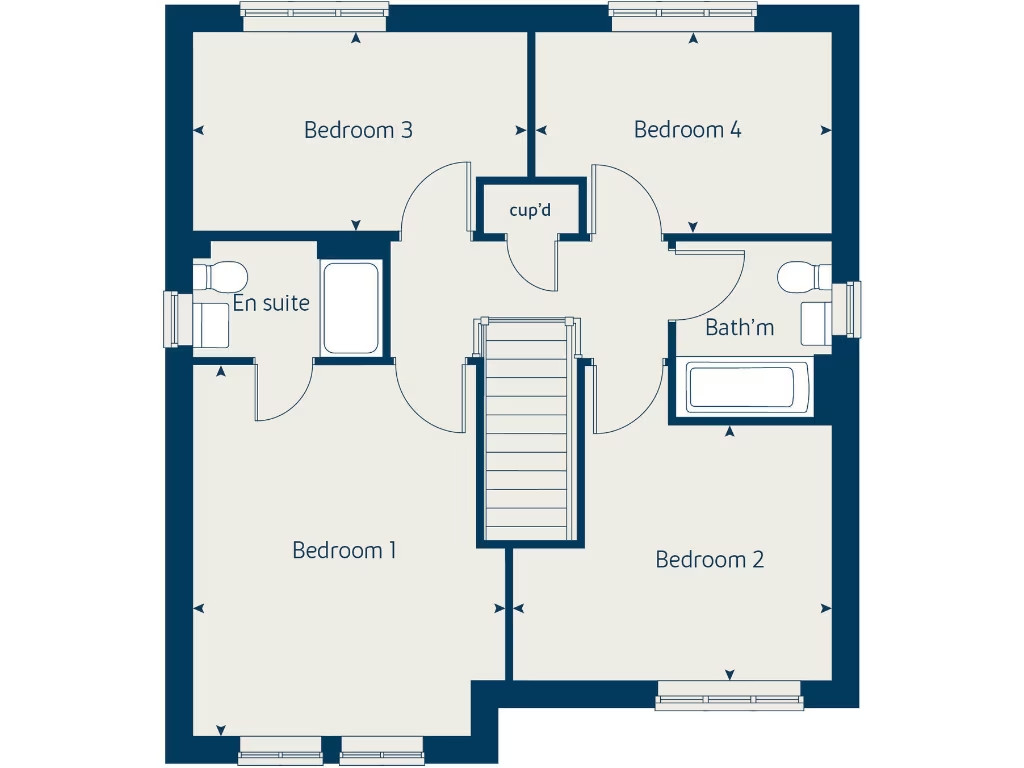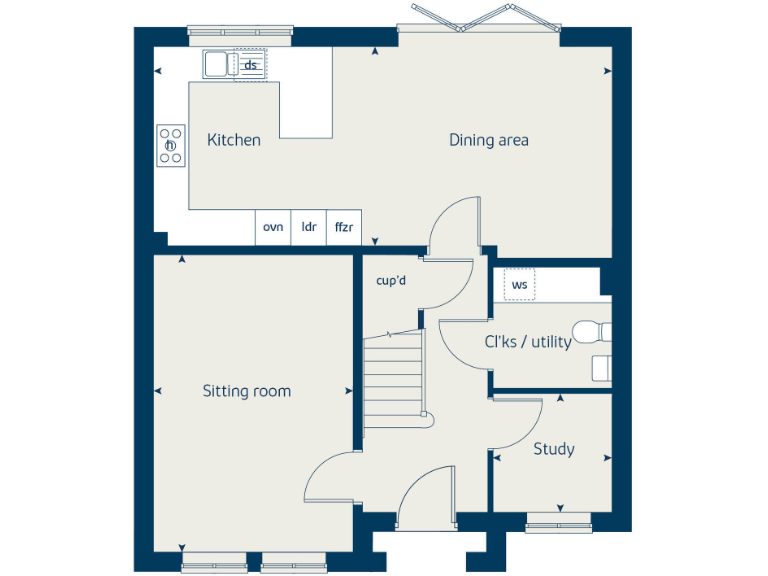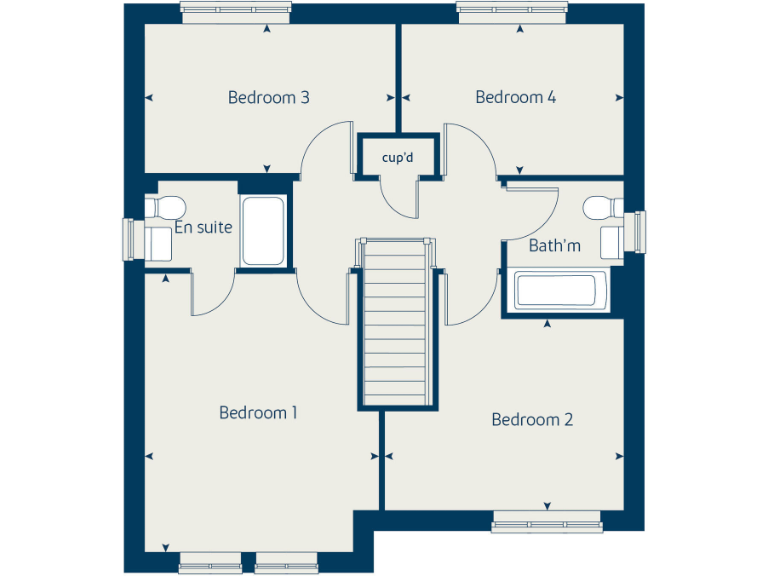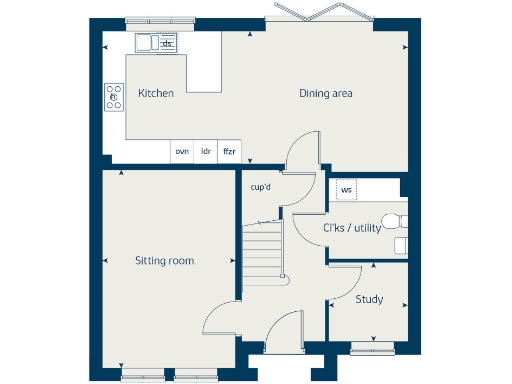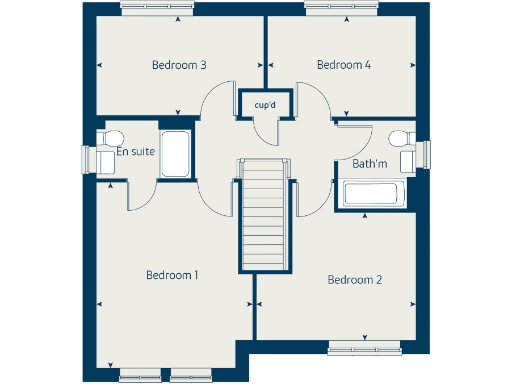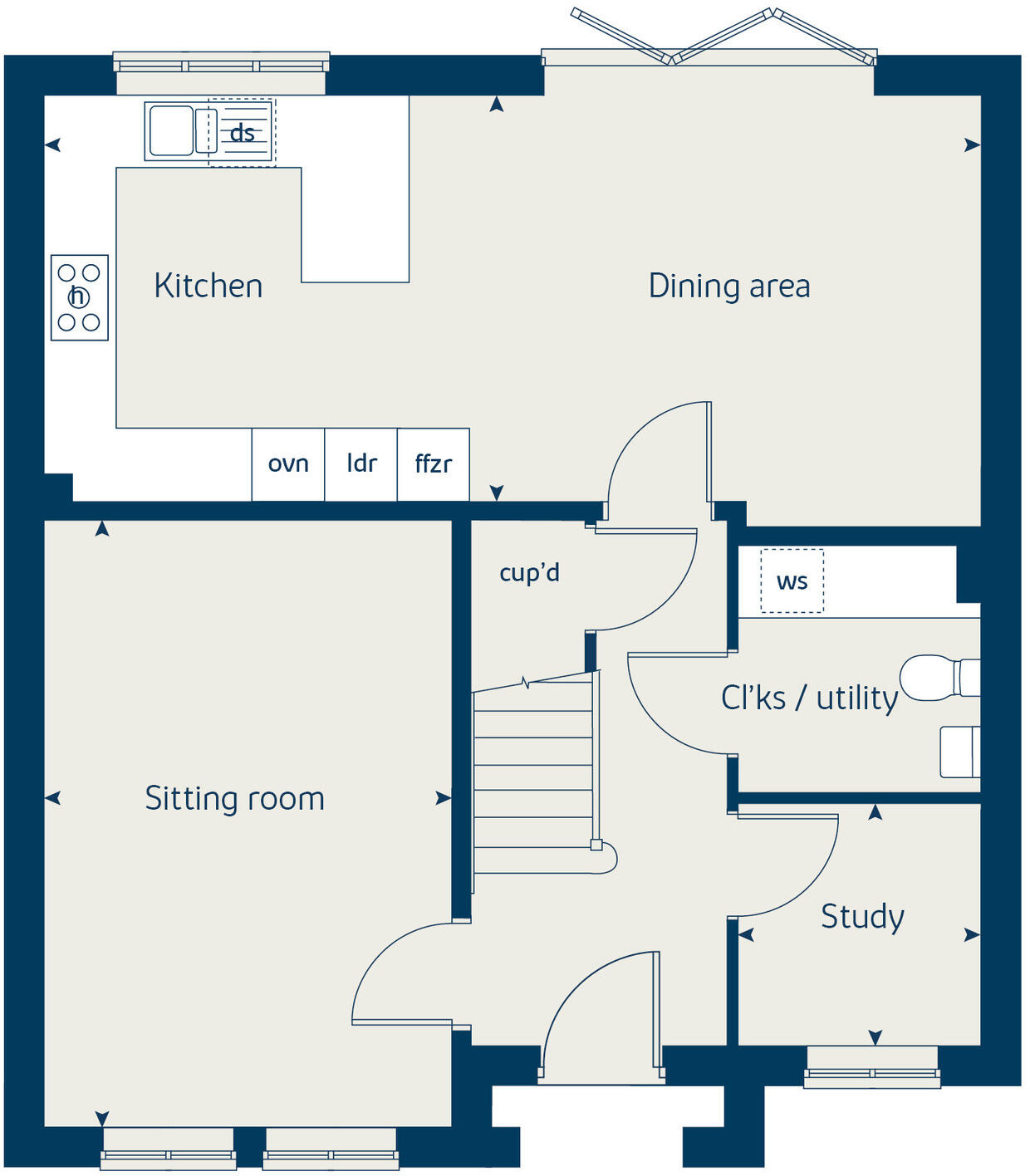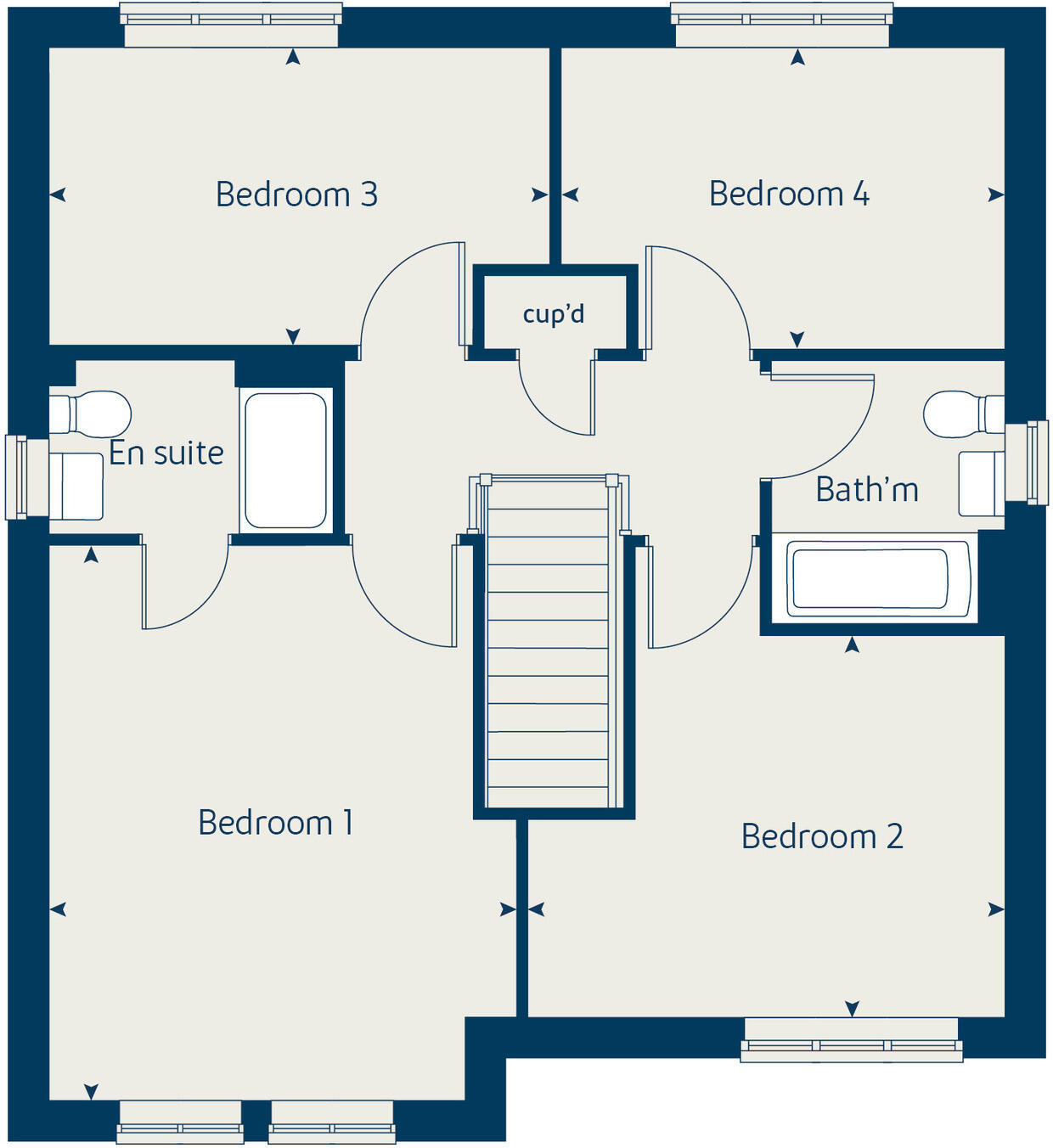Summary - Coventry Road,
Bulkington,
CV12 9NJ CV12 9NJ
4 bed 1 bath Detached
Energy‑efficient four-bed home with large garden and garage, ideal for family life.
Four bedrooms with main bedroom en-suite
Open-plan kitchen/diner with bi-fold doors to large garden
Separate sitting room and downstairs study for flexibility
Single garage plus two parking spaces included
10-year NHBC Buildmark warranty for new-build cover
Energy-efficient design for lower running costs
Compact total area (~1,035 sq ft) — check room sizes
Specification/plot orientation may vary between builds
A modern four-bedroom detached home that suits growing families seeking energy-efficient new build living in a semi-rural setting. The layout centres on a generous open-plan kitchen and dining area with bi-fold doors to a large rear garden — ideal for daily family life and summer entertaining. A separate sitting room and ground-floor study add flexibility for relaxing and working from home. The main bedroom benefits from an en-suite; three further bedrooms share a family bathroom.
Practical conveniences include a single garage, two parking spaces and a 10-year NHBC Buildmark warranty for structural cover. The property is designed for low running costs with energy-efficient features and fast broadband/mobile signal in the area. Plot size is described as very large, giving scope for outdoor play, gardening or extension (subject to planning).
Buyers should note this is a new-build plot on a small development; some specification details (internal finishes, exact orientation and landscaping) may vary between plots and should be checked before reservation. The listed floorplan and stated total area (around 1,035 sq ft) show a compact footprint for a four-bedroom home — confirm room sizes if you need larger living areas. There is one family bathroom plus an en-suite; households who need multiple full bathrooms should consider this when comparing homes.
Overall this is a contemporary family house in an established farming-edge community, balancing modern conveniences, warranty protection and large outdoor space. It will suit buyers who prioritise low-energy running costs, good connectivity and a flexible layout, while those requiring generous internal floor area or multiple family bathrooms should inspect to ensure it meets their needs.
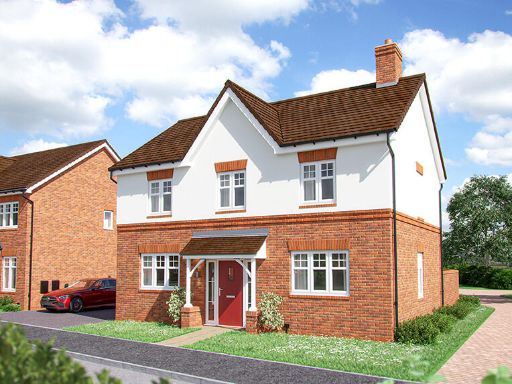 4 bedroom detached house for sale in Coventry Road,
Bulkington,
CV12 9NJ, CV12 — £419,995 • 4 bed • 1 bath • 1075 ft²
4 bedroom detached house for sale in Coventry Road,
Bulkington,
CV12 9NJ, CV12 — £419,995 • 4 bed • 1 bath • 1075 ft²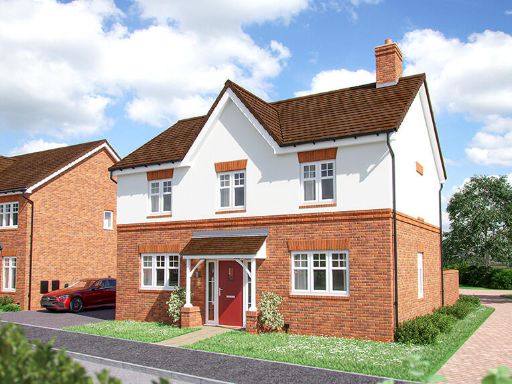 4 bedroom detached house for sale in Coventry Road,
Bulkington,
CV12 9NJ, CV12 — £409,995 • 4 bed • 1 bath • 1075 ft²
4 bedroom detached house for sale in Coventry Road,
Bulkington,
CV12 9NJ, CV12 — £409,995 • 4 bed • 1 bath • 1075 ft²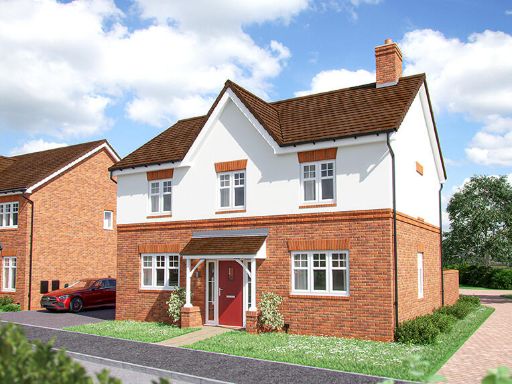 4 bedroom detached house for sale in Coventry Road,
Bulkington,
CV12 9NJ, CV12 — £419,995 • 4 bed • 1 bath • 1075 ft²
4 bedroom detached house for sale in Coventry Road,
Bulkington,
CV12 9NJ, CV12 — £419,995 • 4 bed • 1 bath • 1075 ft²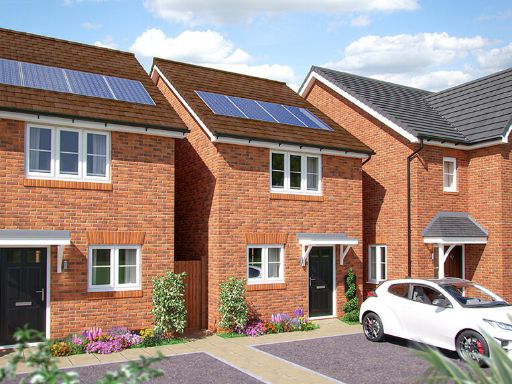 2 bedroom detached house for sale in Coventry Road,
Bulkington,
CV12 9NJ, CV12 — £259,995 • 2 bed • 1 bath • 669 ft²
2 bedroom detached house for sale in Coventry Road,
Bulkington,
CV12 9NJ, CV12 — £259,995 • 2 bed • 1 bath • 669 ft²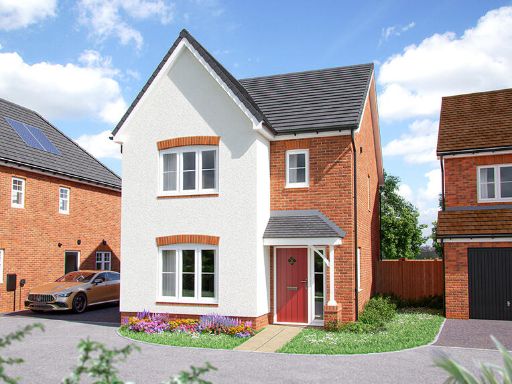 4 bedroom detached house for sale in Coventry Road,
Bulkington,
CV12 9NJ, CV12 — £379,995 • 4 bed • 1 bath • 1113 ft²
4 bedroom detached house for sale in Coventry Road,
Bulkington,
CV12 9NJ, CV12 — £379,995 • 4 bed • 1 bath • 1113 ft²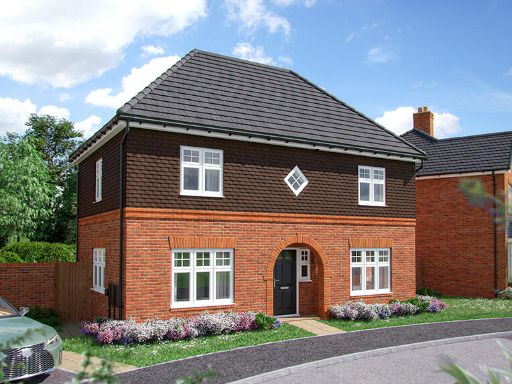 3 bedroom detached house for sale in Coventry Road,
Bulkington,
CV12 9NJ, CV12 — £369,995 • 3 bed • 1 bath • 1118 ft²
3 bedroom detached house for sale in Coventry Road,
Bulkington,
CV12 9NJ, CV12 — £369,995 • 3 bed • 1 bath • 1118 ft²