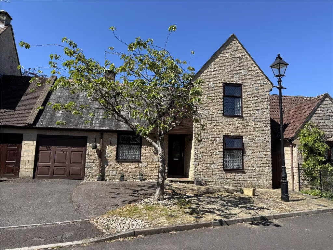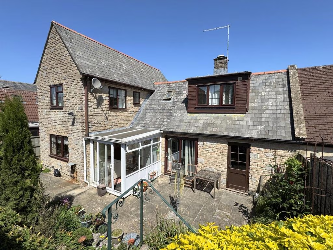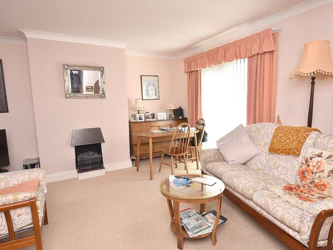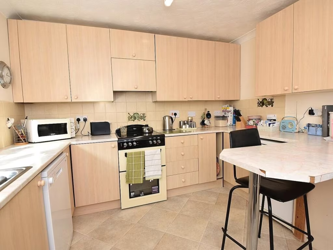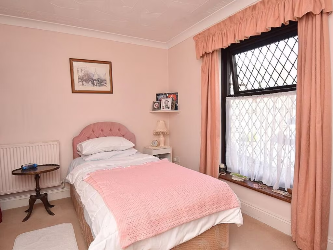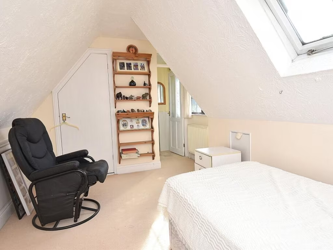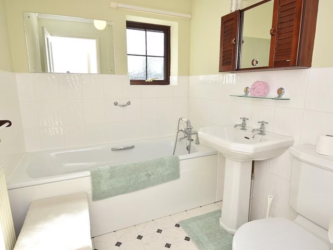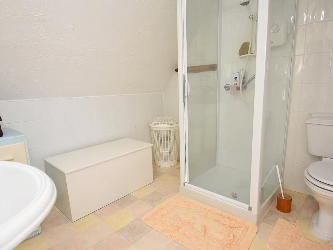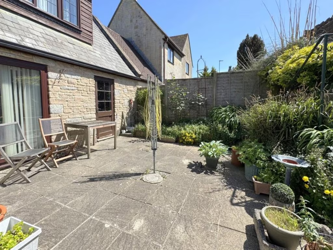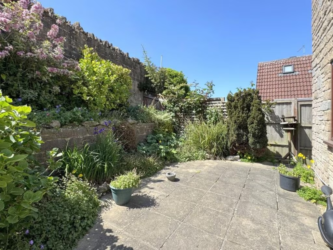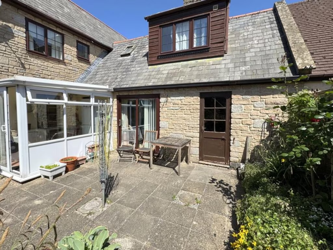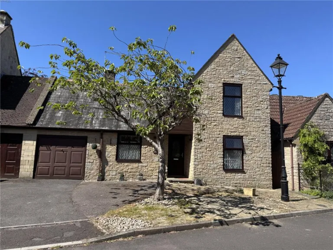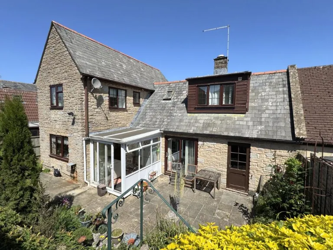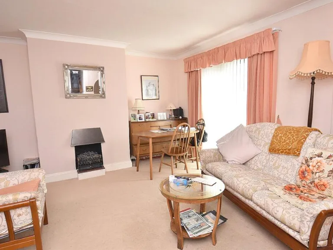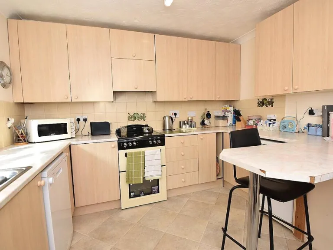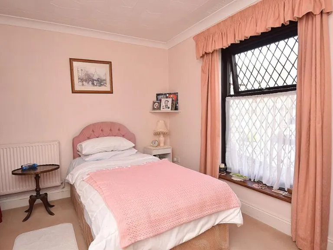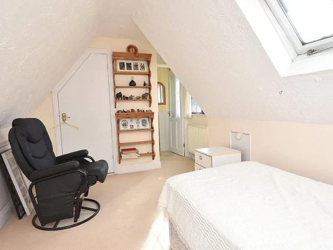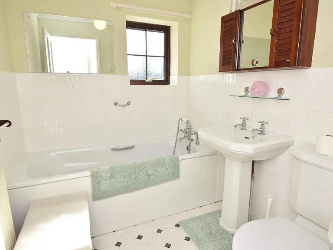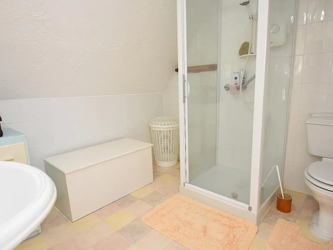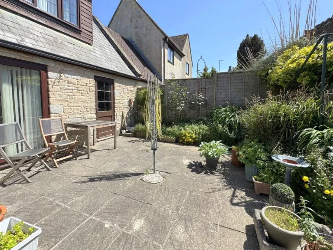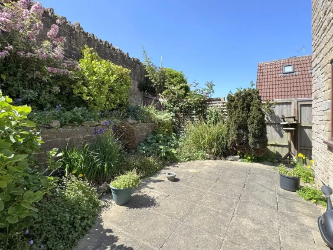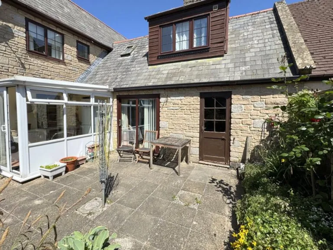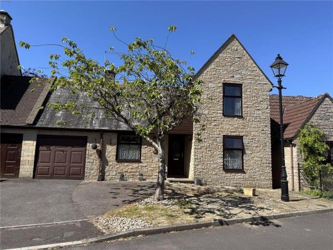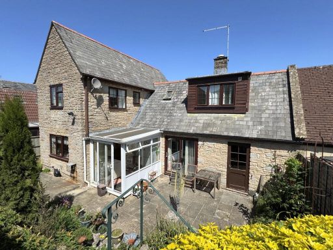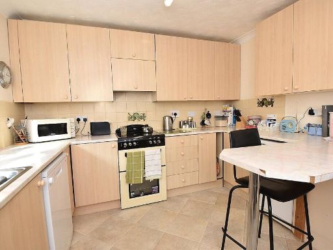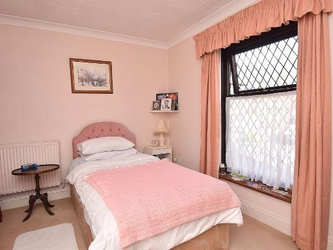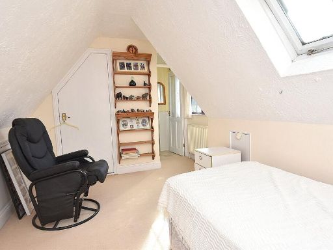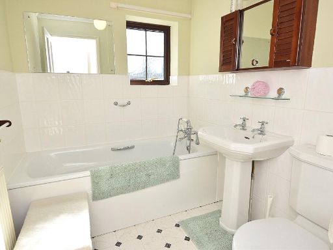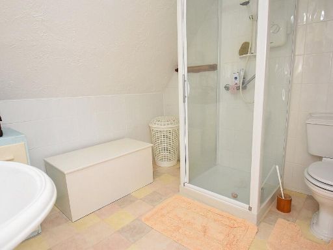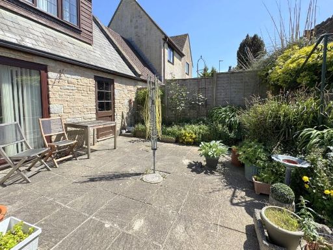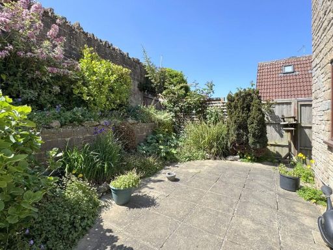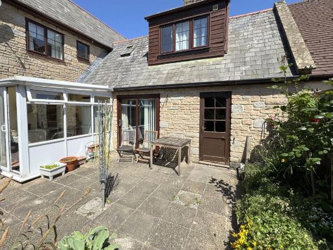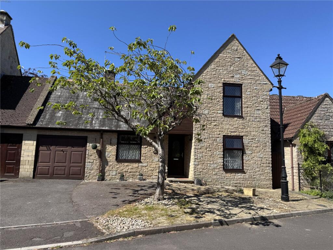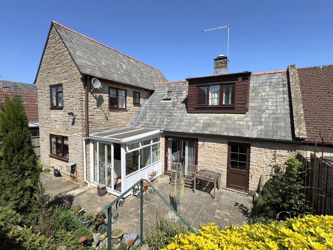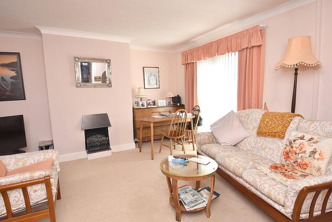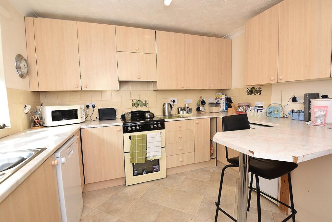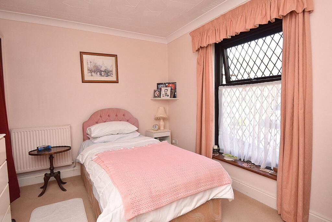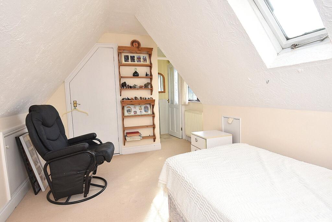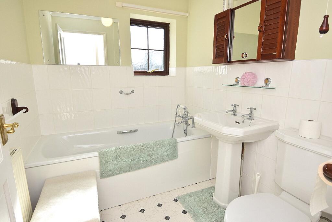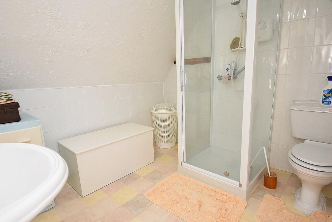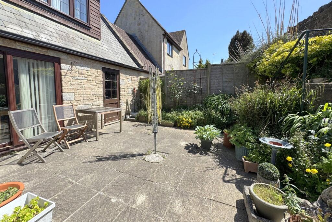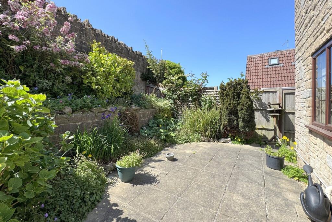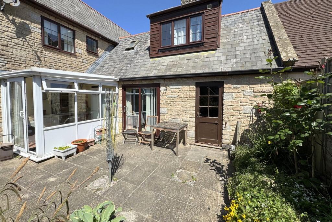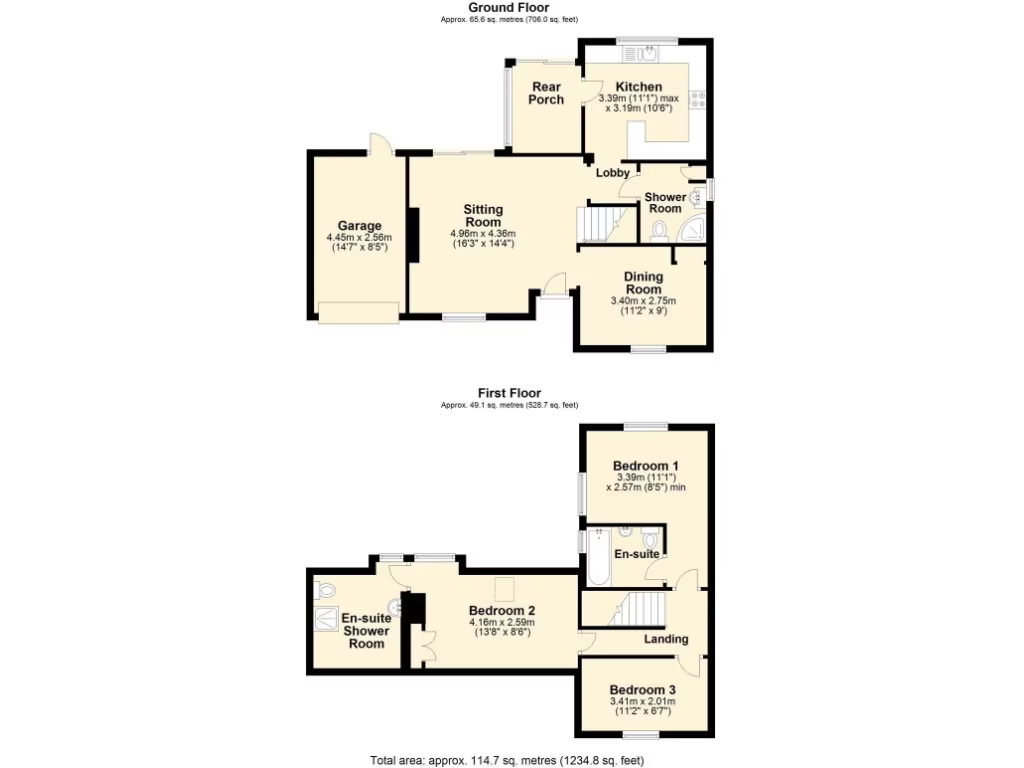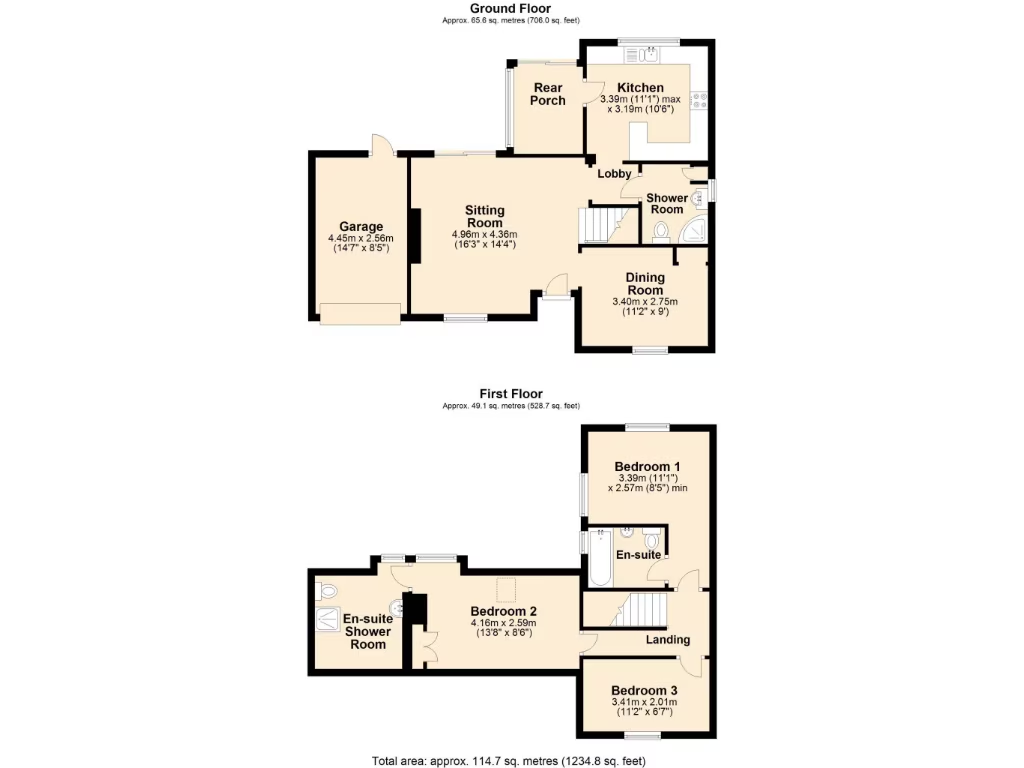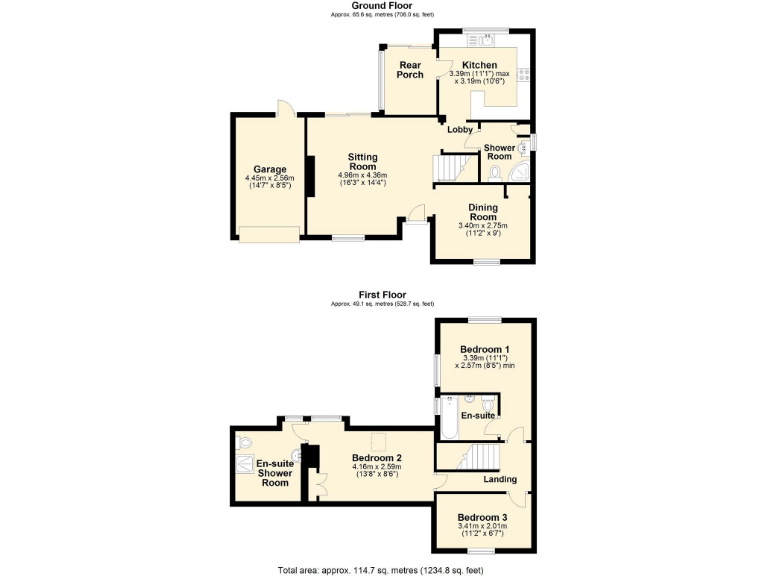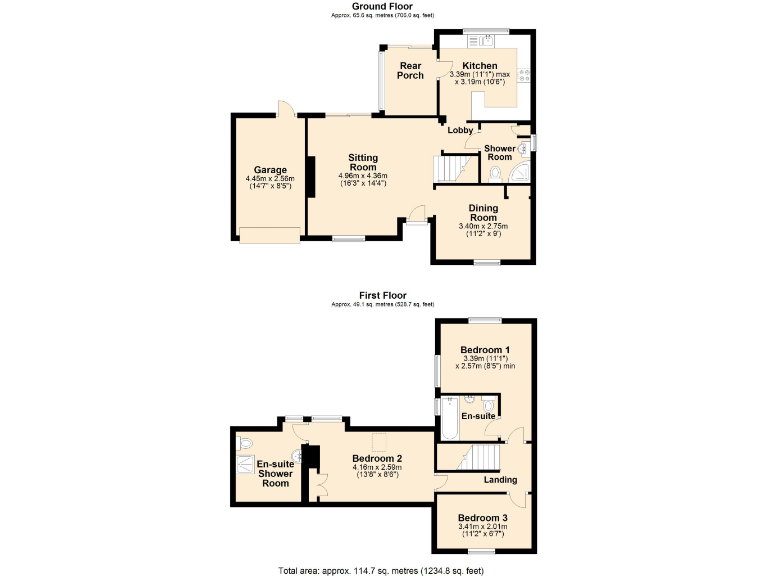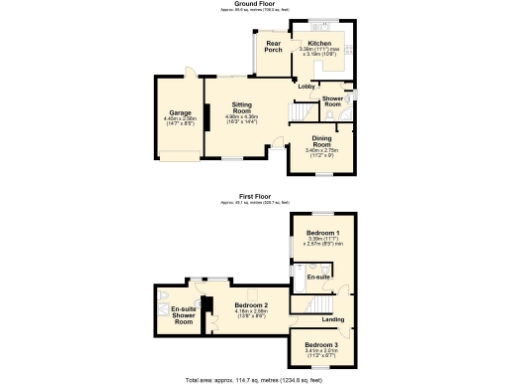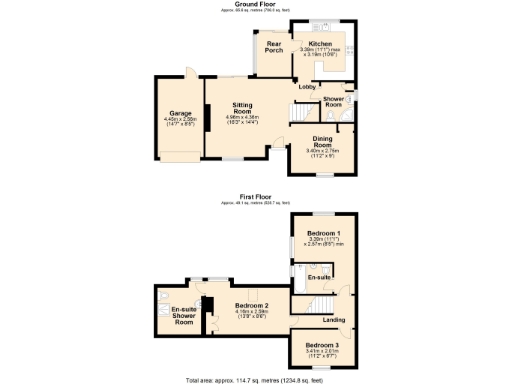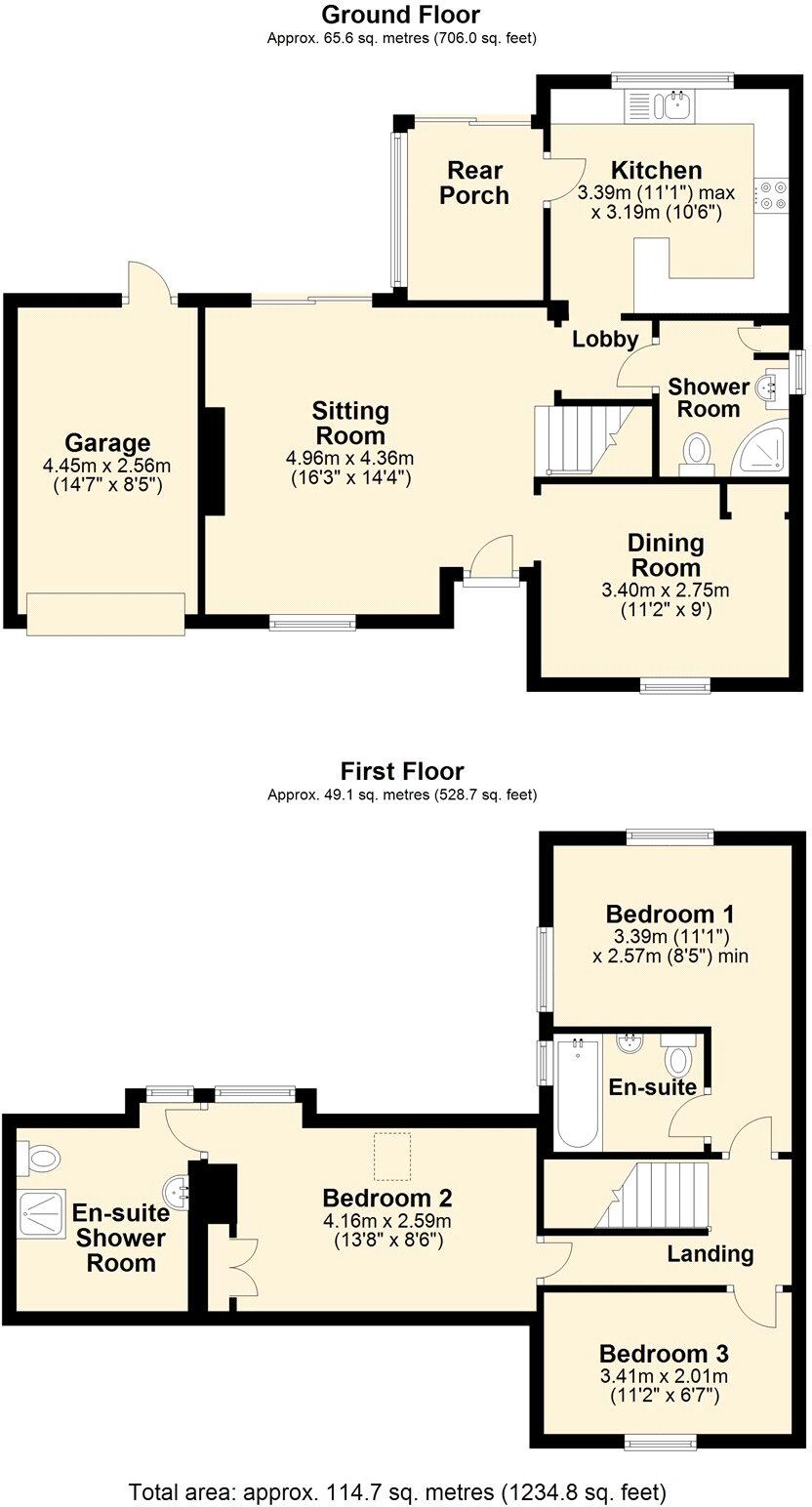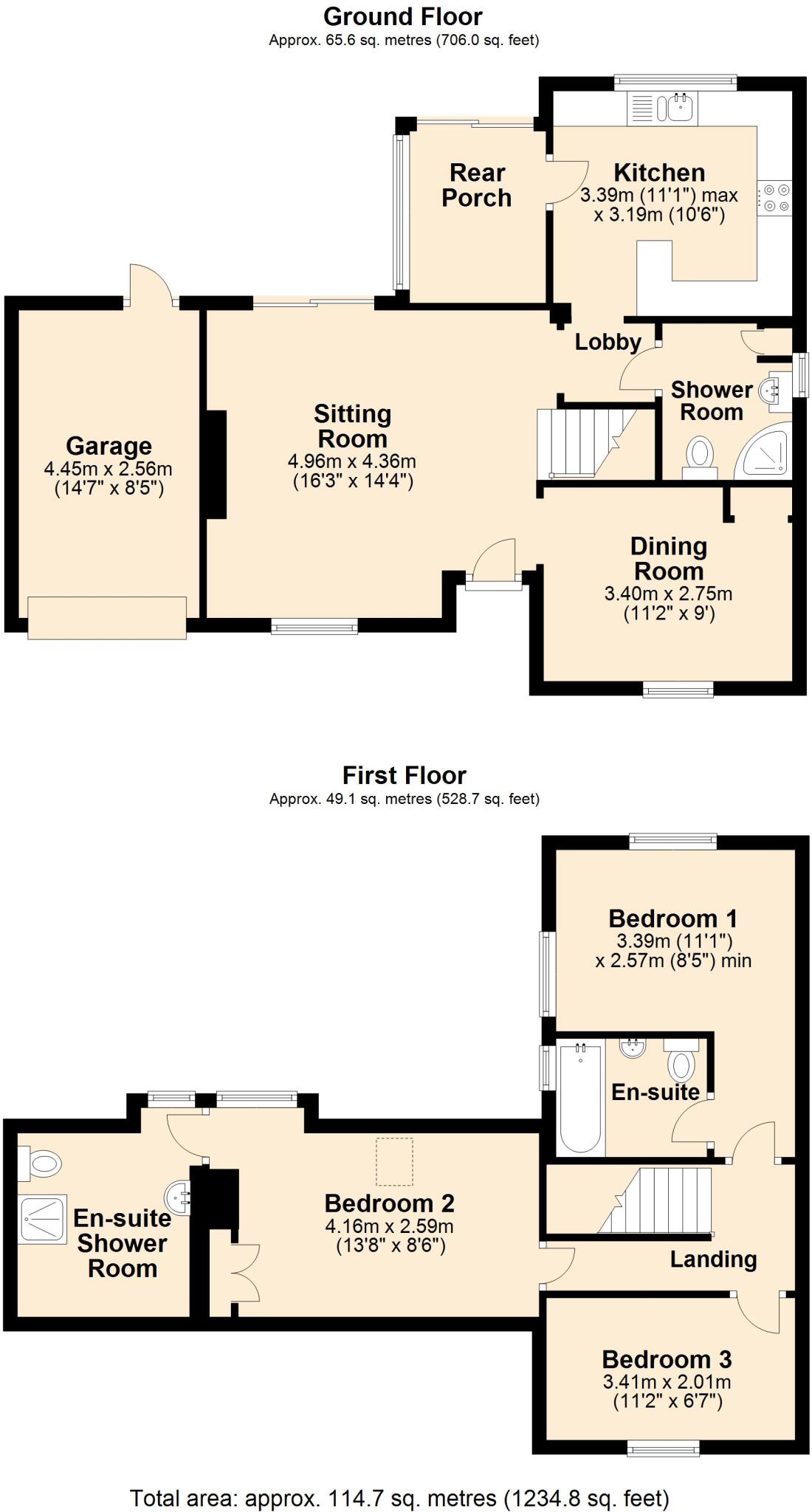Summary - 18 THE HAMLET TEMPLECOMBE BA8 0HJ
3 bed 3 bath Link Detached House
Quiet village location with parking, garage and easy commuter links.
- Versatile layout; dining room usable as ground-floor bedroom
- Spacious sitting room with fireplace and patio doors
- Two en-suite bedrooms plus family bathroom upstairs
- Integral single garage and double-width driveway parking
- Sunny, low-maintenance paved rear garden with high privacy wall
- Electric storage heaters; consider energy-efficiency upgrades
- Double glazing installed before 2002 may need replacement
- Freehold, built 1983–1990; average overall size and council tax
This deceptively spacious three-bedroom link-detached house sits within a small, mature development in Templecombe, offering comfortable family living and versatile room layouts. The generous sitting room with a fireplace and sliding doors opens to a paved patio; the adjoining dining room is currently used as a ground-floor bedroom, providing easy downstairs accommodation for guests or someone who prefers to avoid stairs.
Upstairs there are three bedrooms, two with en-suite facilities, plus a family bathroom — a practical layout for family life and visitors. The kitchen/breakfast room has a peninsula breakfast bar and useful worktop space. A rear porch/boot room and integral single garage add convenience, and the double-width driveway provides extra parking.
Outside, the sunny, low-maintenance rear garden is mainly paved with bordering shrubs and a high stone wall for privacy. The property benefits from a peaceful village location with fast broadband, a mainline station (direct services), local shops, good primary schools nearby and easy access to the A303 for regional travel.
Notable practical points: heating is by electric storage heaters and the double glazing was fitted before 2002, so upgrading could be considered to improve comfort and energy efficiency. The house is freehold and was built in the 1980s, reflecting a traditional layout that may appeal to buyers wanting straightforward, adaptable accommodation rather than a fully modernised home.
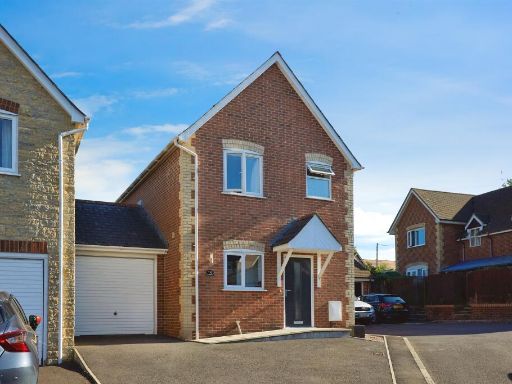 3 bedroom link detached house for sale in Templars Barton, Templecombe, BA8 — £300,000 • 3 bed • 1 bath • 894 ft²
3 bedroom link detached house for sale in Templars Barton, Templecombe, BA8 — £300,000 • 3 bed • 1 bath • 894 ft²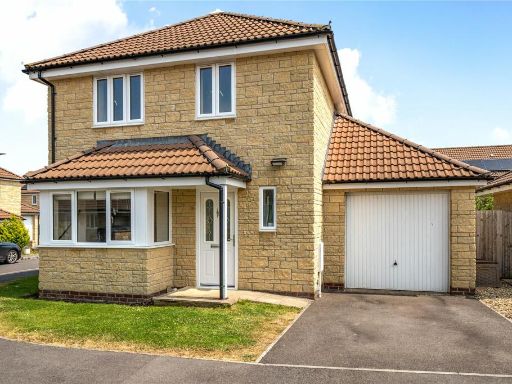 3 bedroom detached house for sale in Collingham Close, Templecombe, Somerset, BA8 — £327,500 • 3 bed • 2 bath • 857 ft²
3 bedroom detached house for sale in Collingham Close, Templecombe, Somerset, BA8 — £327,500 • 3 bed • 2 bath • 857 ft²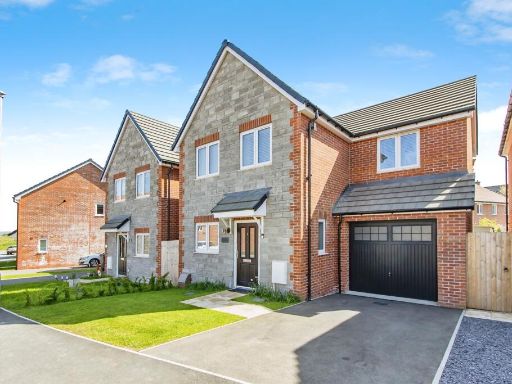 3 bedroom detached house for sale in Valley Road, Templecombe, BA8 — £335,000 • 3 bed • 2 bath • 969 ft²
3 bedroom detached house for sale in Valley Road, Templecombe, BA8 — £335,000 • 3 bed • 2 bath • 969 ft²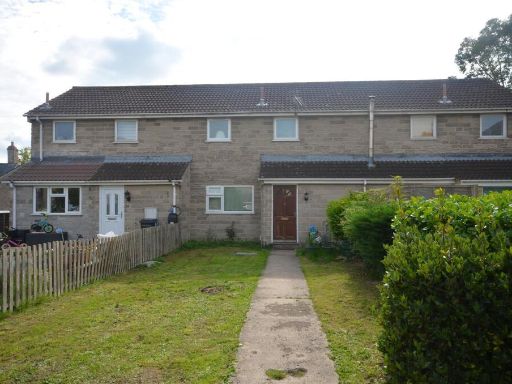 2 bedroom terraced house for sale in Brines Orchard, Templecombe, BA8 — £195,000 • 2 bed • 1 bath • 823 ft²
2 bedroom terraced house for sale in Brines Orchard, Templecombe, BA8 — £195,000 • 2 bed • 1 bath • 823 ft²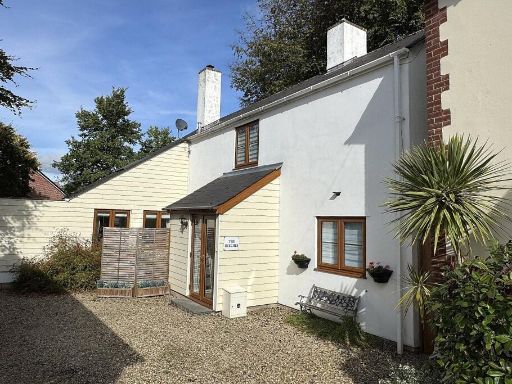 4 bedroom detached house for sale in Church Hill, Templecombe, Somerset, BA8 — £498,000 • 4 bed • 2 bath • 1932 ft²
4 bedroom detached house for sale in Church Hill, Templecombe, Somerset, BA8 — £498,000 • 4 bed • 2 bath • 1932 ft²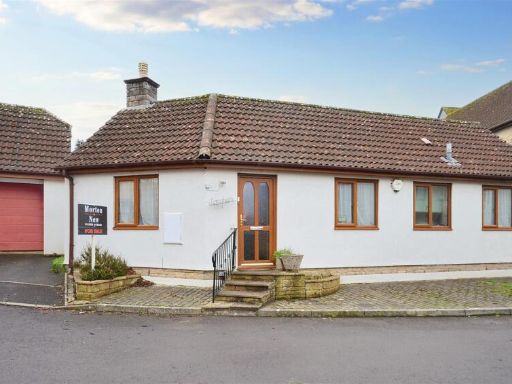 3 bedroom detached bungalow for sale in Slades Hill, Templecombe, BA8 — £300,000 • 3 bed • 1 bath • 802 ft²
3 bedroom detached bungalow for sale in Slades Hill, Templecombe, BA8 — £300,000 • 3 bed • 1 bath • 802 ft²