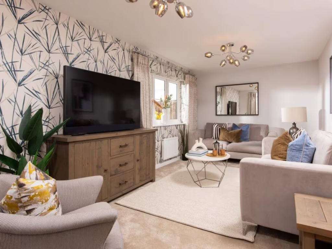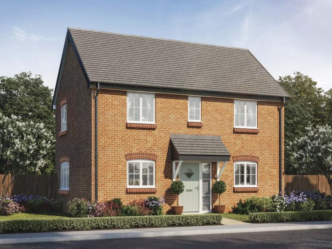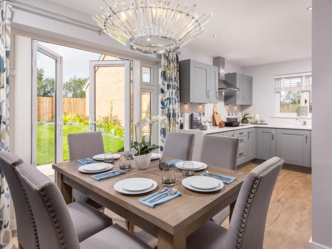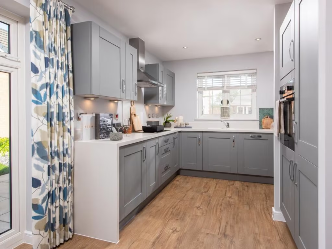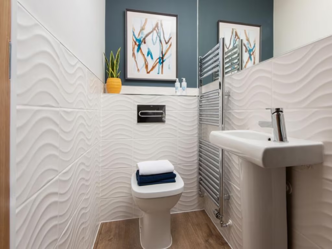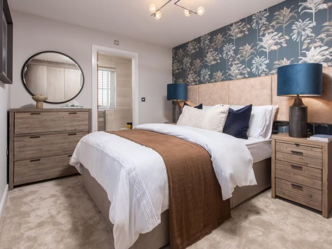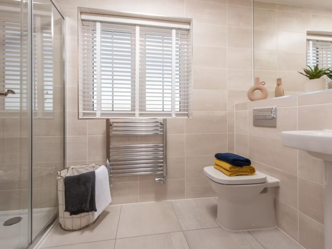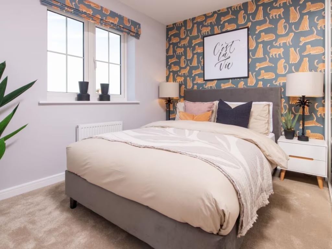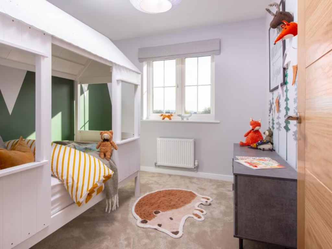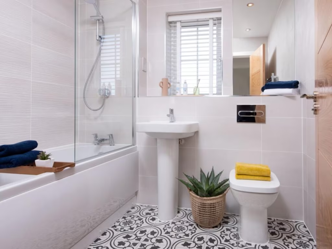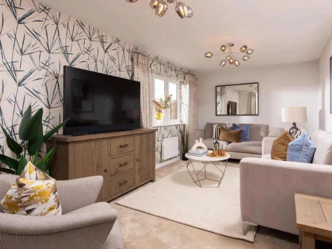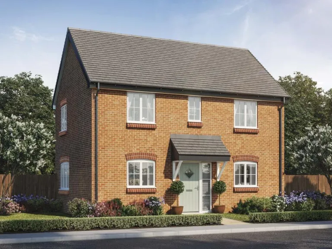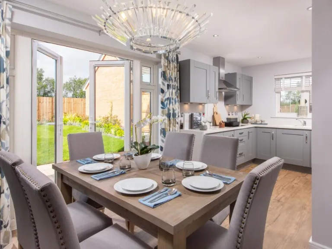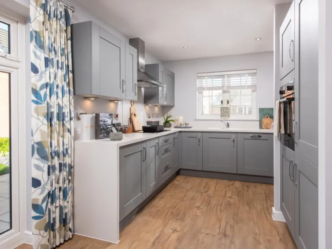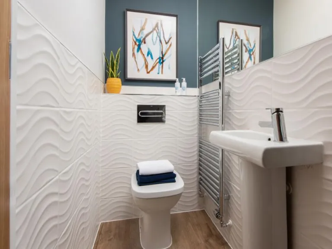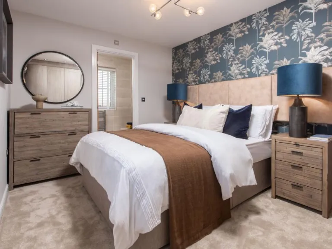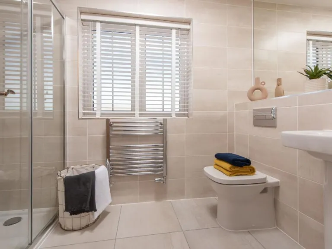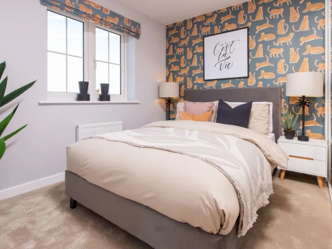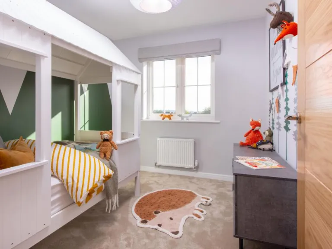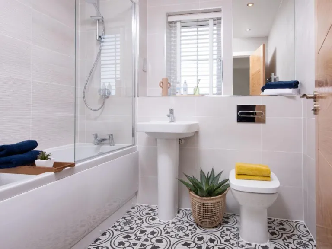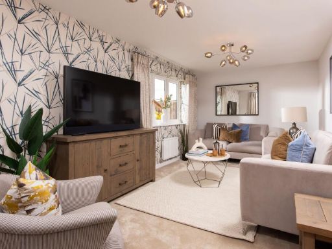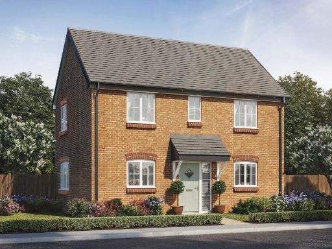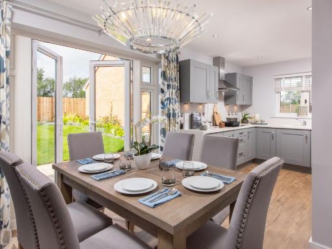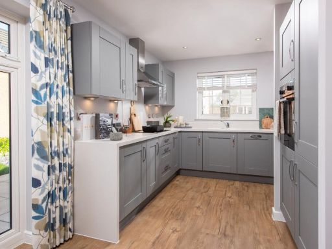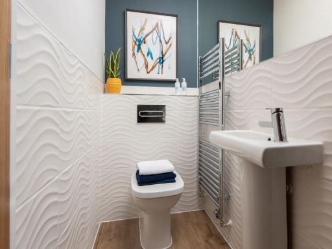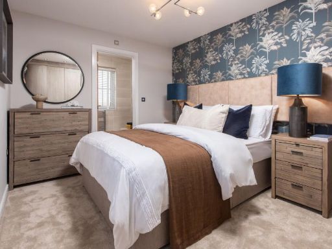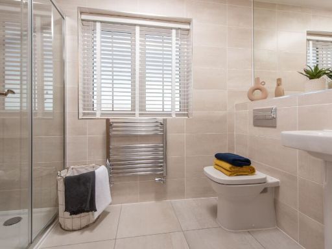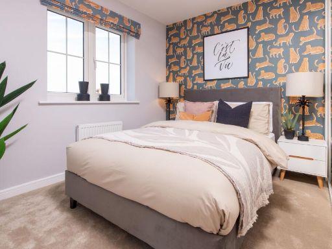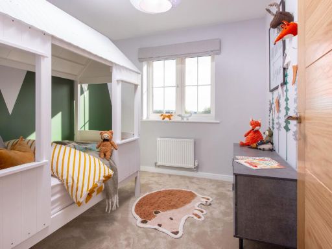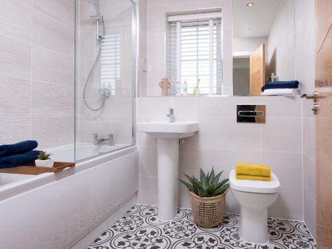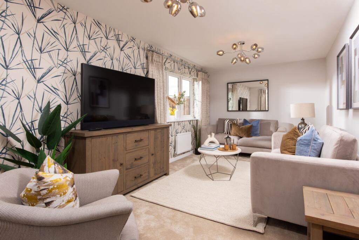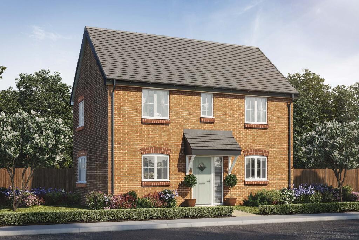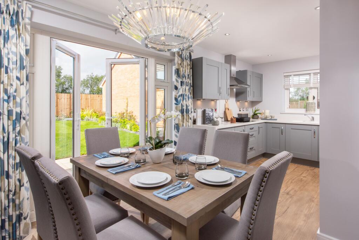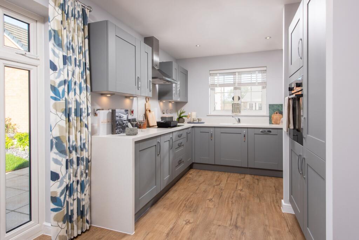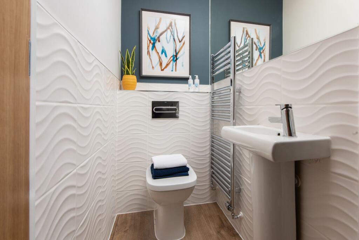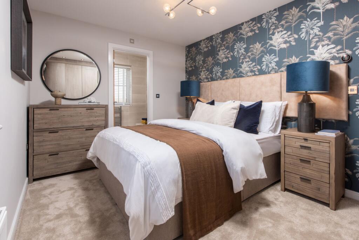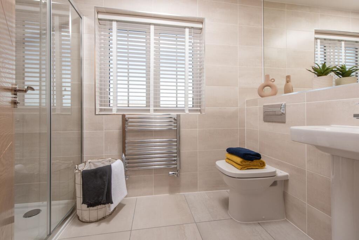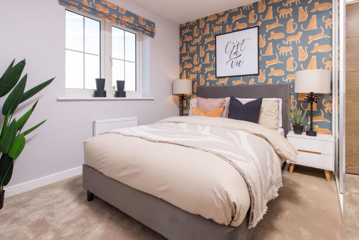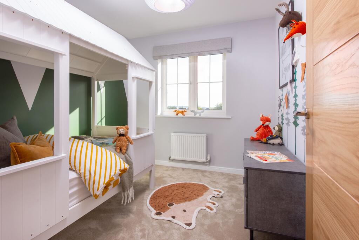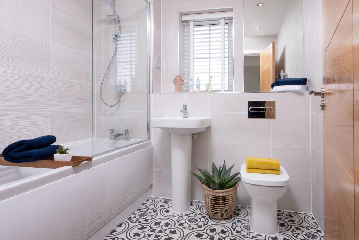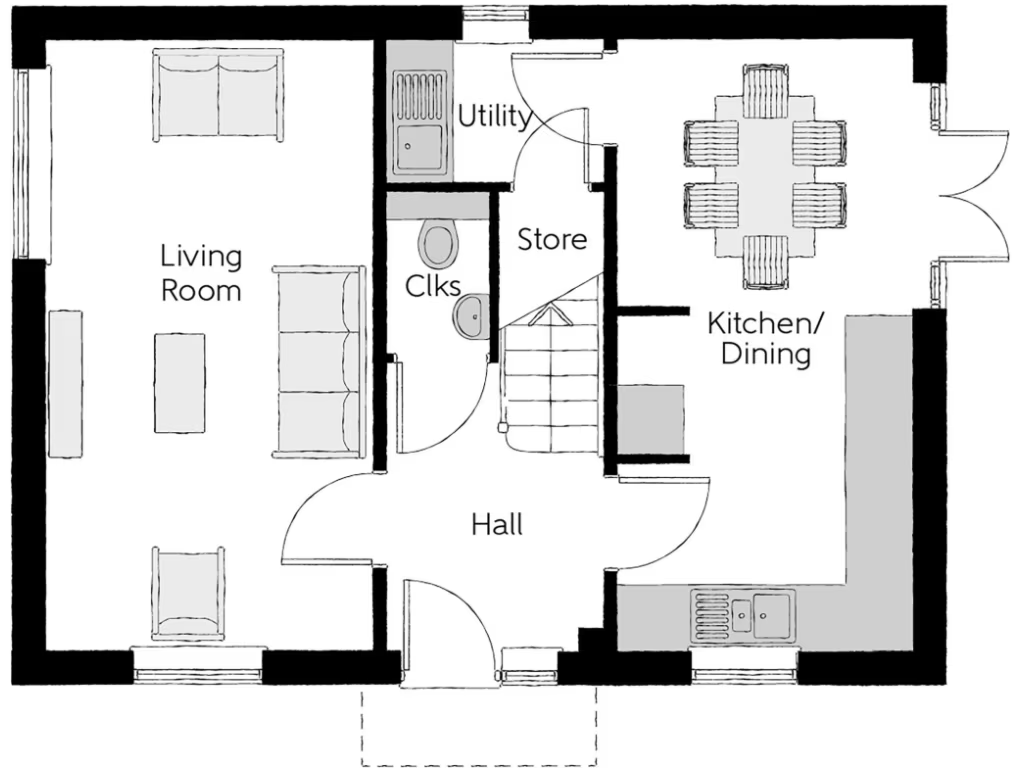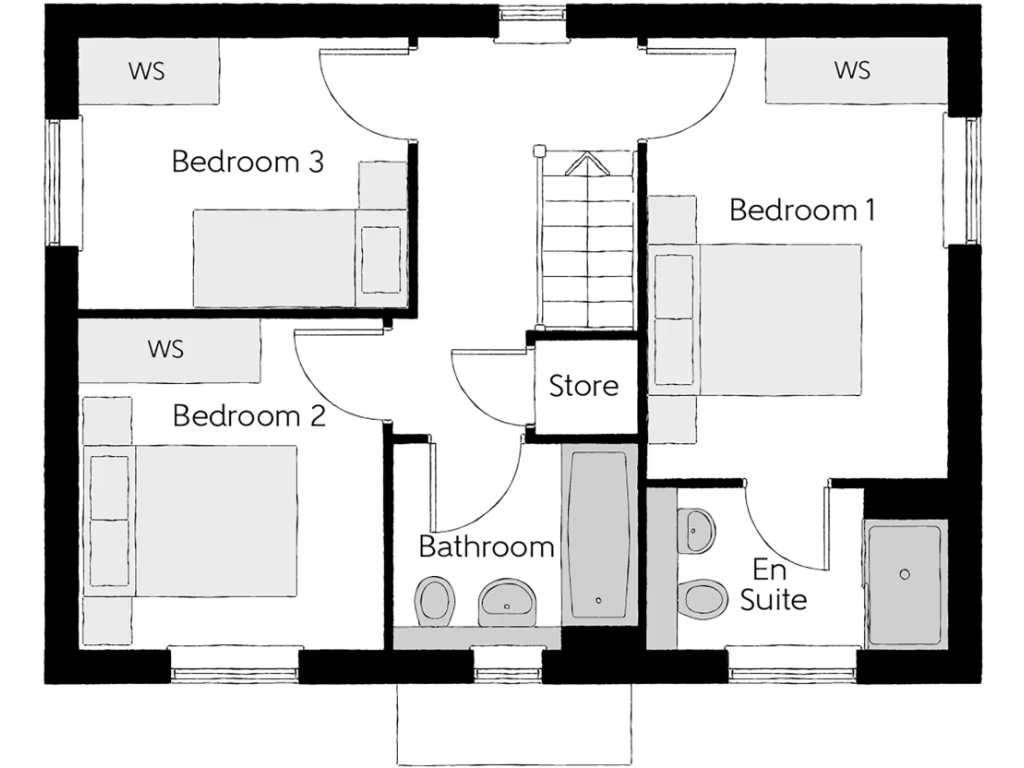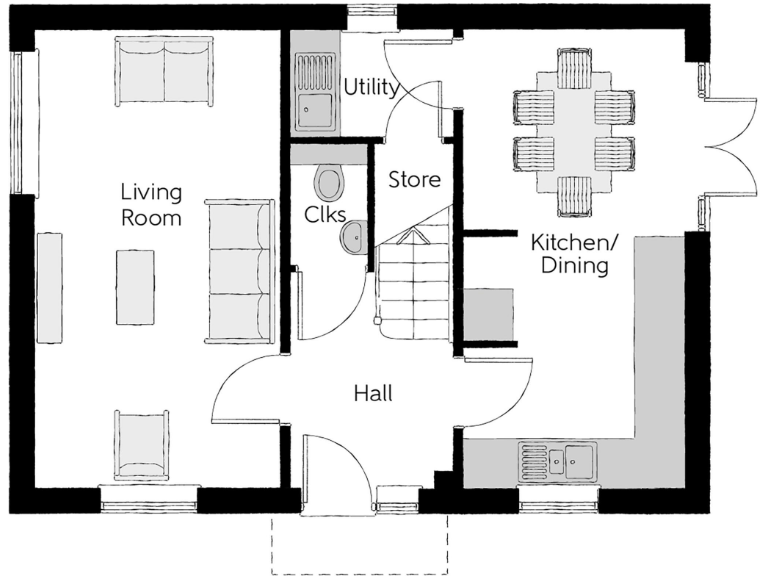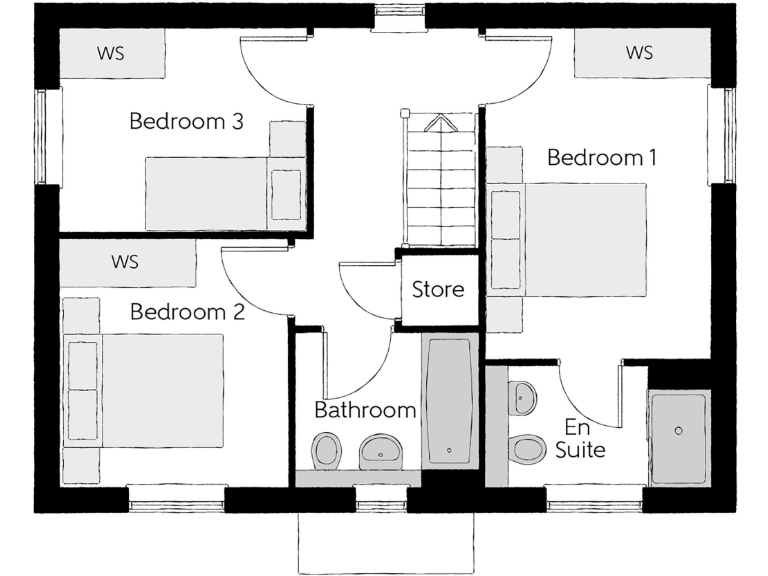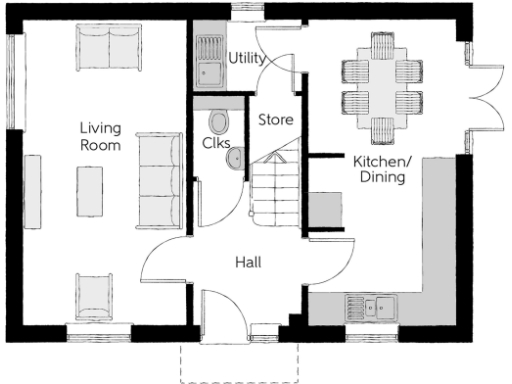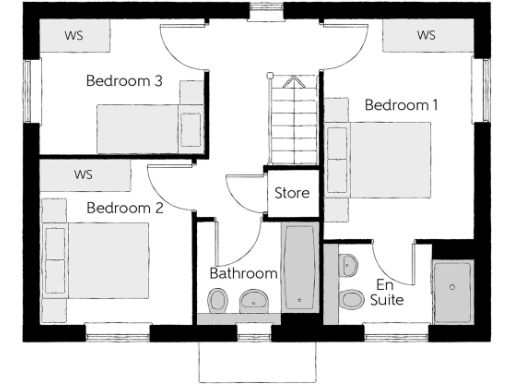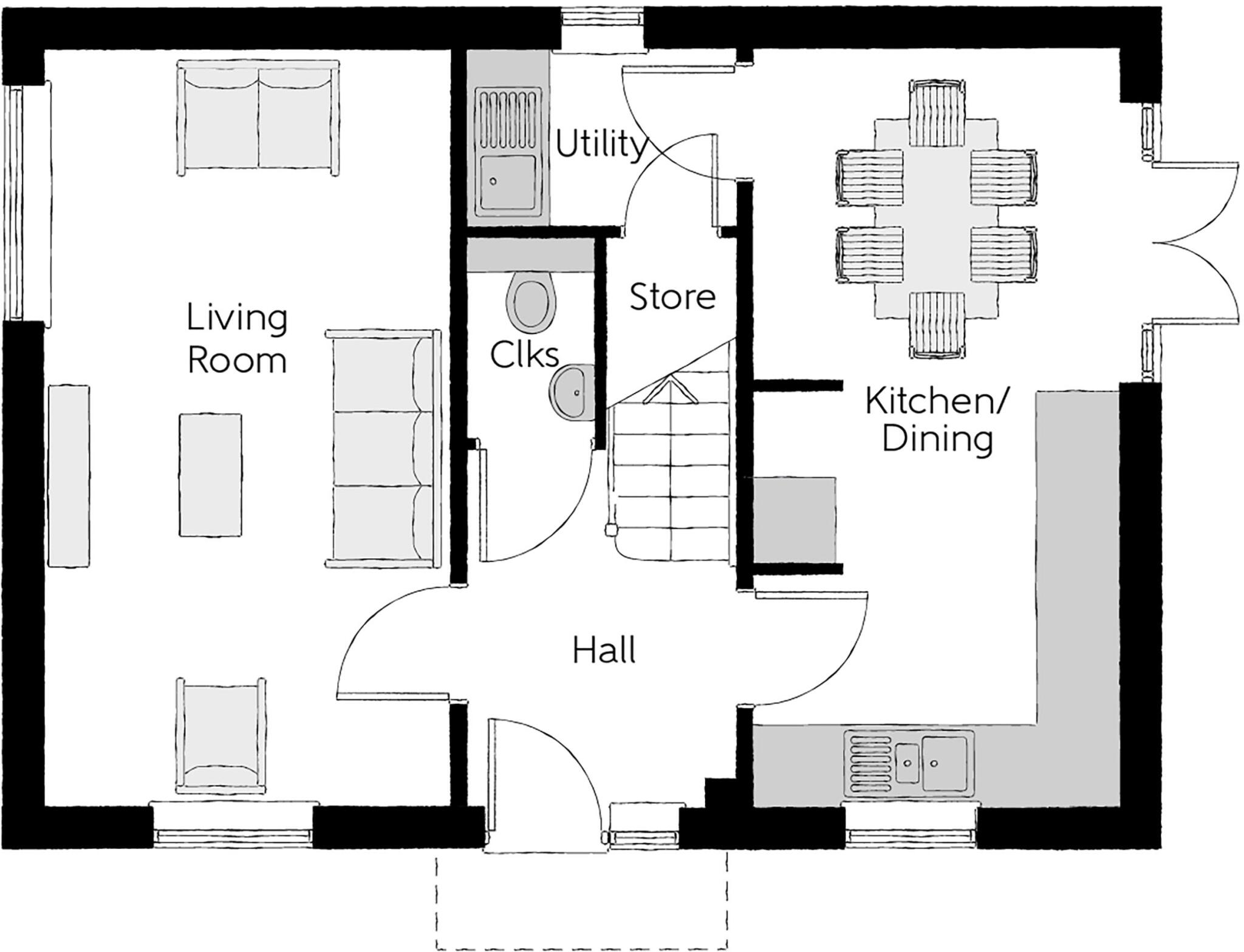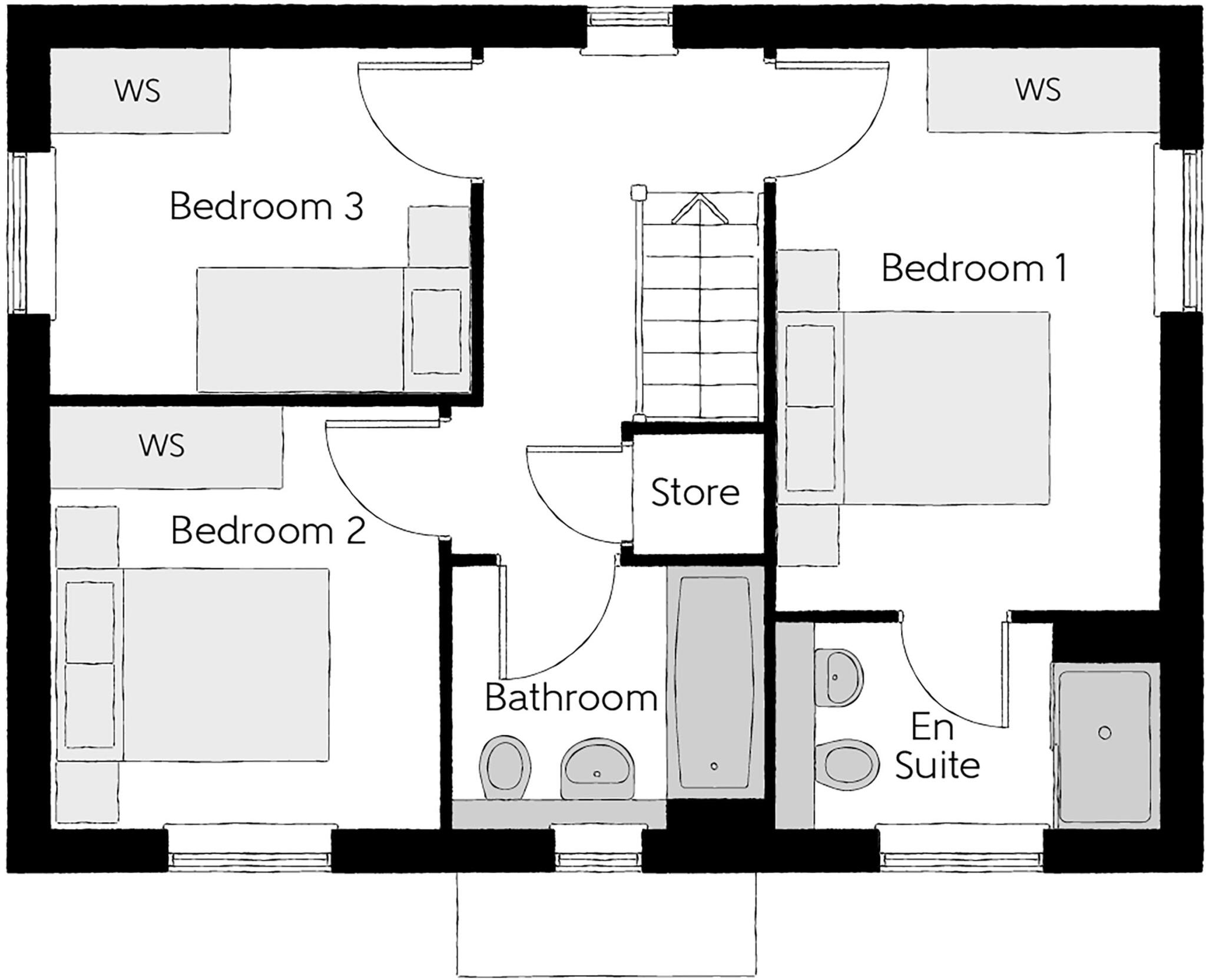Summary - Lathom,
Lancashire,
WN8 8FD WN8 8FD
3 bed 1 bath Detached
Bright family living with garden access and NHBC protection.
Dual-aspect living room with abundant natural light
Open-plan kitchen/diner with French doors to rear garden
Utility room and ground-floor cloakroom for extra storage
En suite to principal bedroom; contemporary family bathroom upstairs
10-year NHBC Buildmark warranty and modern fittings throughout
Estate management charge £111 per year; council tax band TBC
Crime levels above local average — check area safety before buying
Selected-plot offers (up to £12,500) available; terms apply
This newly built three-bedroom detached home, The Lymner, is arranged over two floors and designed for family life. The dual-aspect living room and open-plan kitchen/dining with French doors create bright, social ground-floor space. A utility room, cloakroom and integrated appliances add practical convenience for busy households.
Upstairs offers two double bedrooms, a third single bedroom and an en suite to the master. The property is finished to a modern specification throughout and benefits from a 10-year NHBC Buildmark policy and a builder recommendation rating for added reassurance.
The plot and house are average-sized for a three-bedroom new build, with an average rear garden, side access and provision for off-street parking. The development sits a few miles from Ormskirk and local amenities, with good broadband and mobile signal—suitable for home working and family connectivity.
Important factual points: an estate management charge of £111pa applies; council tax band is not yet confirmed. Crime in the immediate area is above average — prospective buyers should check local statistics and visit at different times. Promotional offers (save up to £12,500) apply to selected plots and are subject to terms and availability.
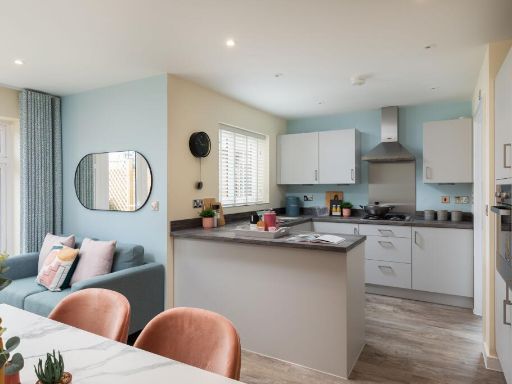 3 bedroom detached house for sale in Lathom,
Lancashire,
WN8 8FD, WN8 — £311,995 • 3 bed • 1 bath • 1043 ft²
3 bedroom detached house for sale in Lathom,
Lancashire,
WN8 8FD, WN8 — £311,995 • 3 bed • 1 bath • 1043 ft²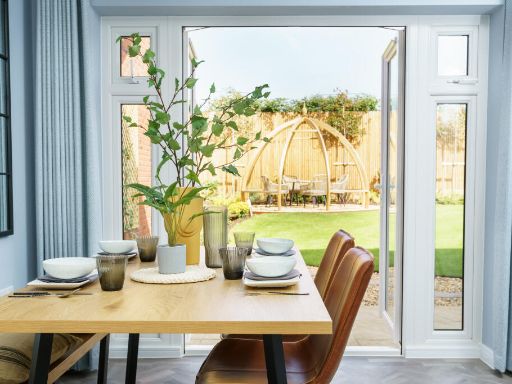 3 bedroom detached house for sale in Lathom,
Lancashire,
WN8 8FD, WN8 — £276,995 • 3 bed • 1 bath • 939 ft²
3 bedroom detached house for sale in Lathom,
Lancashire,
WN8 8FD, WN8 — £276,995 • 3 bed • 1 bath • 939 ft²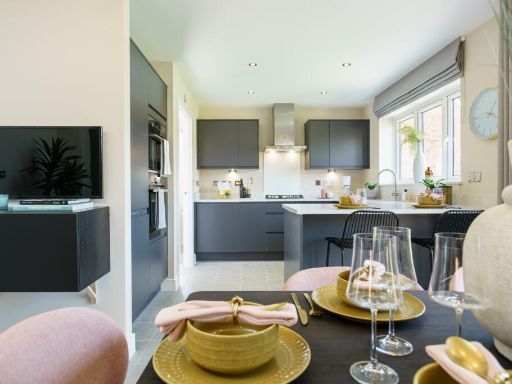 4 bedroom detached house for sale in Lathom,
Lancashire,
WN8 8FD, WN8 — £347,995 • 4 bed • 1 bath • 1197 ft²
4 bedroom detached house for sale in Lathom,
Lancashire,
WN8 8FD, WN8 — £347,995 • 4 bed • 1 bath • 1197 ft²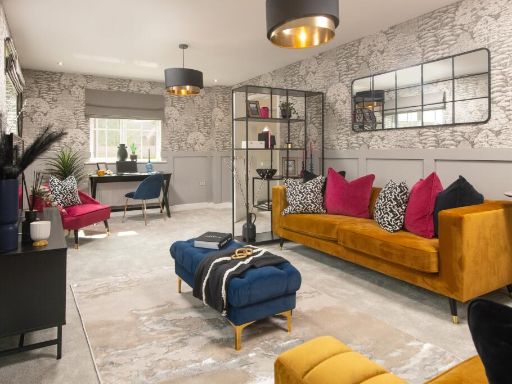 4 bedroom detached house for sale in Lathom,
Lancashire,
WN8 8FD, WN8 — £379,995 • 4 bed • 1 bath • 1338 ft²
4 bedroom detached house for sale in Lathom,
Lancashire,
WN8 8FD, WN8 — £379,995 • 4 bed • 1 bath • 1338 ft²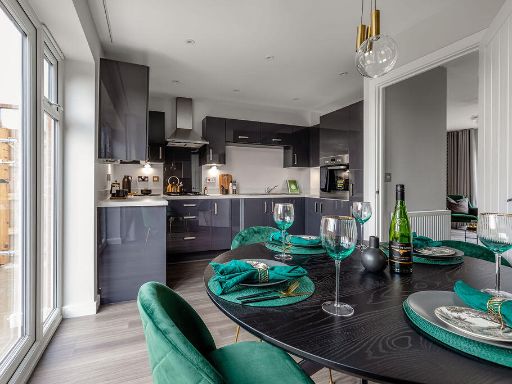 3 bedroom semi-detached house for sale in Lathom,
Lancashire,
WN8 8FD, WN8 — £238,995 • 3 bed • 1 bath • 788 ft²
3 bedroom semi-detached house for sale in Lathom,
Lancashire,
WN8 8FD, WN8 — £238,995 • 3 bed • 1 bath • 788 ft²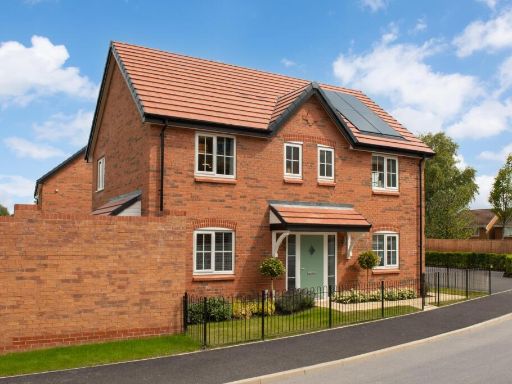 4 bedroom detached house for sale in Lathom,
Lancashire,
WN8 8FD, WN8 — £382,995 • 4 bed • 1 bath • 1338 ft²
4 bedroom detached house for sale in Lathom,
Lancashire,
WN8 8FD, WN8 — £382,995 • 4 bed • 1 bath • 1338 ft²