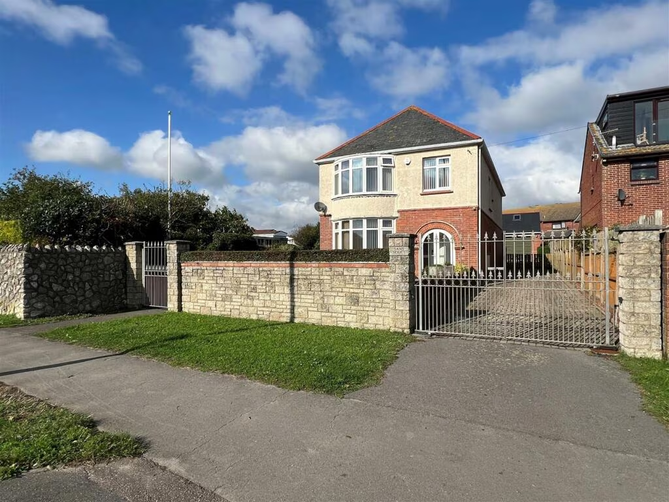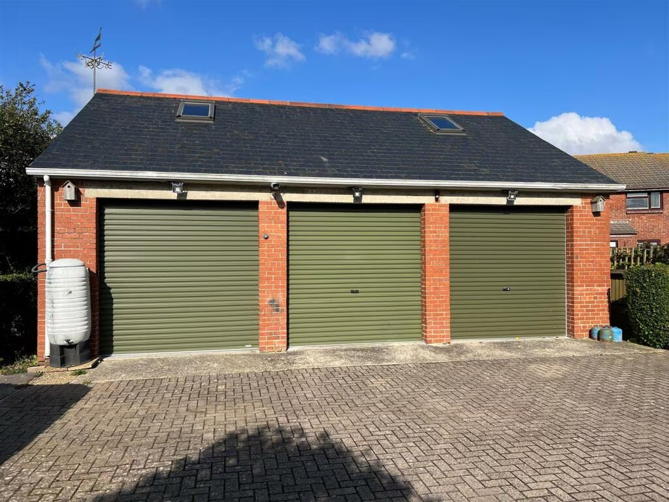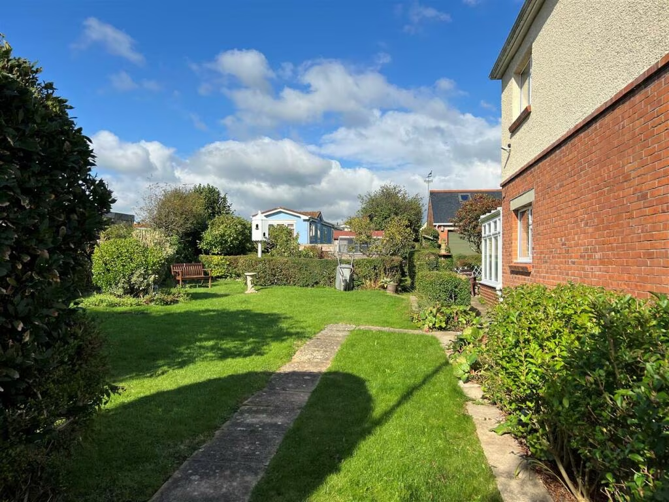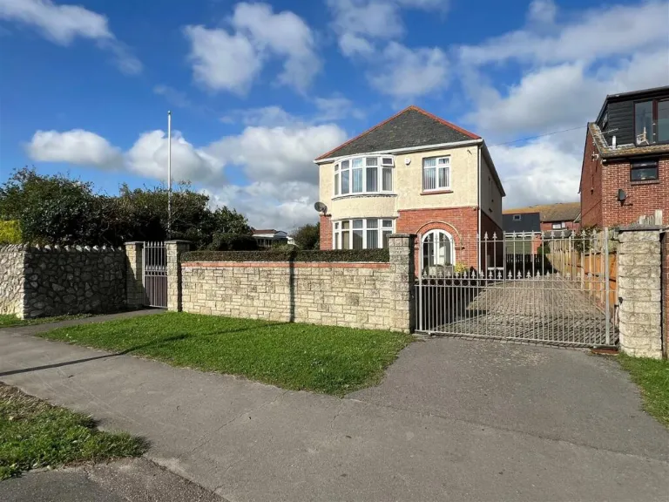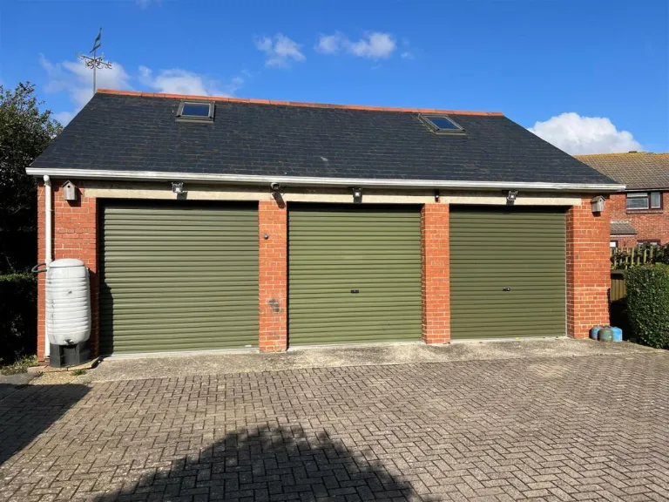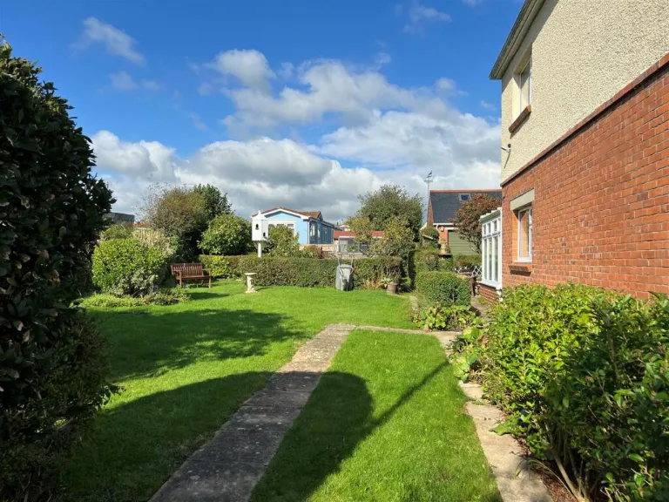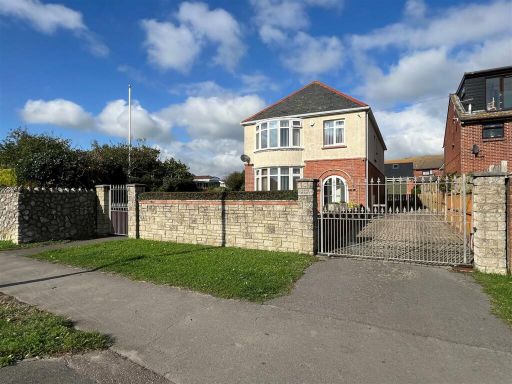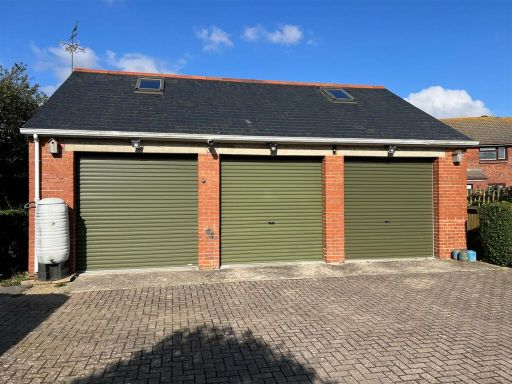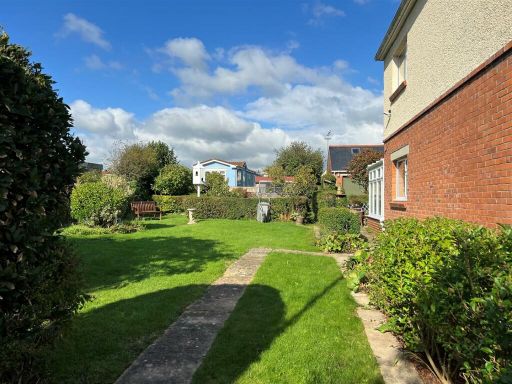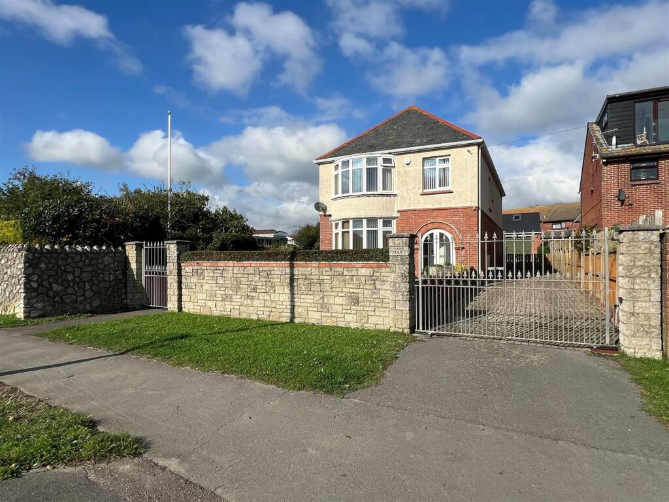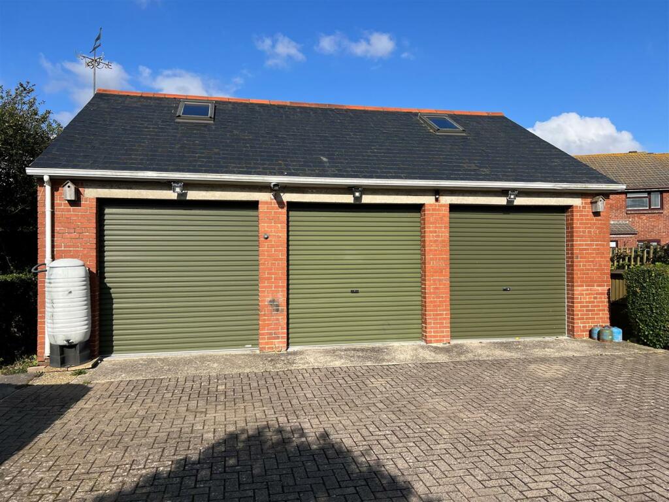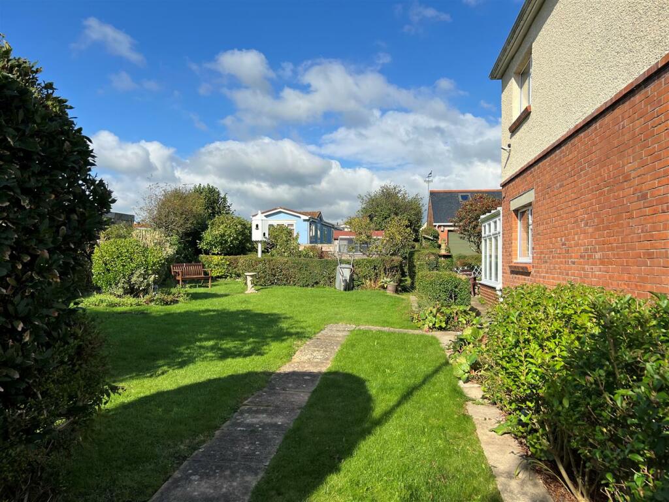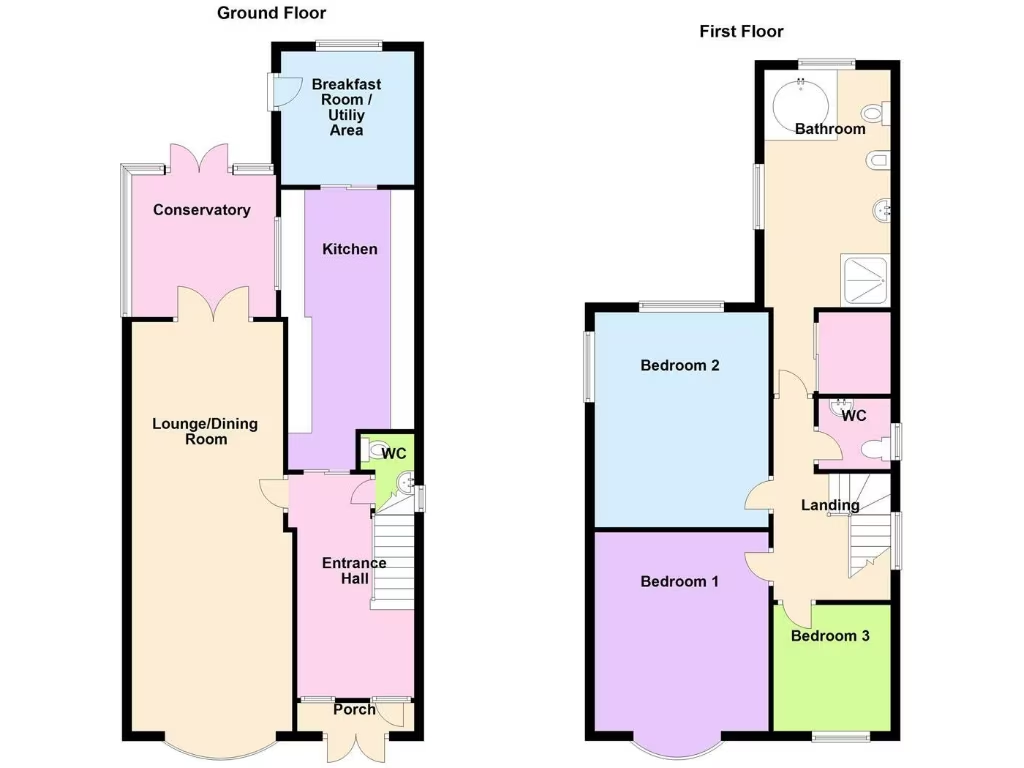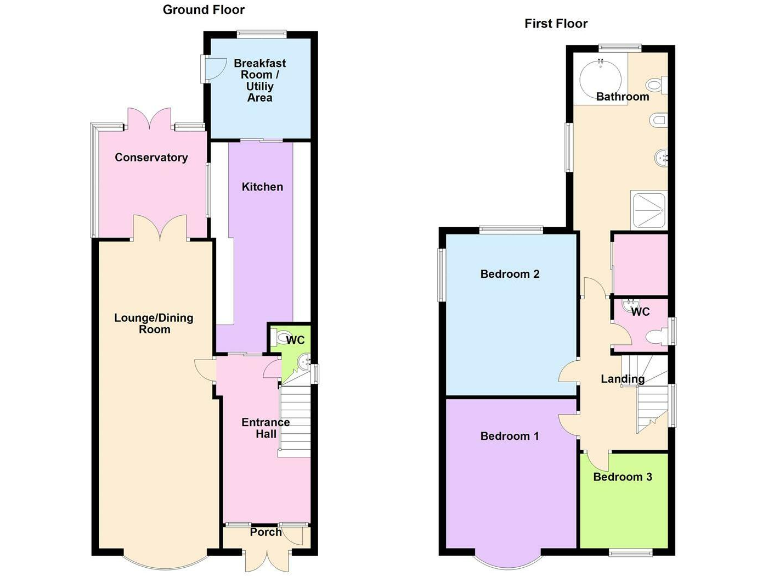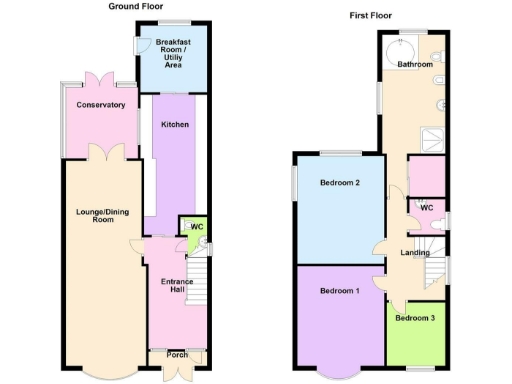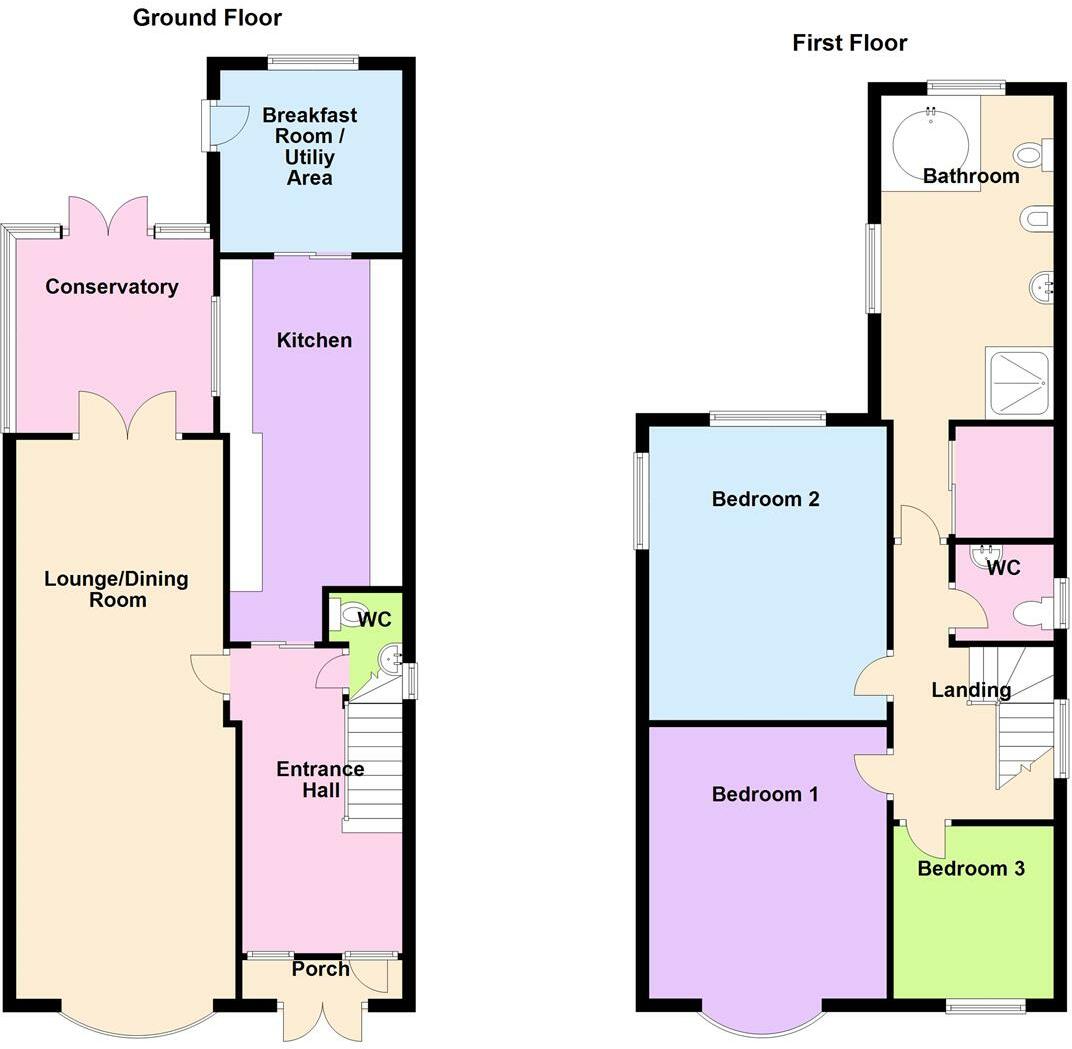Summary - 428, CHICKERELL ROAD, WEYMOUTH, CHICKERELL DT3 4DG
3 bed 1 bath Detached
Large plot, sea views and triple garage — scope for loft conversion and updating.
Triple garage plus gated driveway and ample parking
Set on a generous 0.23-acre plot, this 1950s detached family home offers classic bay-window character and far-reaching views to The Fleet and Chesil Beach. The ground floor includes a large lounge-diner opening to a conservatory, a substantial kitchen with adjoining breakfast/utility space, and a convenient downstairs WC. Upstairs are three bedrooms and a large bathroom that could be reconfigured to create a fourth bedroom and a smaller bathroom.
Stand-out practical features include a gated driveway, electric gates, and a rare triple garage with storage and a loft area. The property is vacant and being sold freehold with no onward chain, so it is ready for an owner to move in and personalise. Loft space provides scope for conversion (subject to planning permission) to add further accommodation and better exploit the sea views.
The house does require updating: systems and finishes are dated and the walls are assumed to have no cavity insulation. Broadband and mobile coverage are average, and certain details such as the separate access to the neighbouring park will be removed prior to sale. These factors make the property well suited to families or buyers seeking a roomy renovation project with strong scope for added value.
Practical running costs are moderate (Council Tax Band D) and mains services include gas central heating with a boiler and radiators. The location is convenient for Chickerell village amenities, primary and secondary schools, coastal footpaths and is roughly 2.5 miles from Weymouth town centre and harbour.
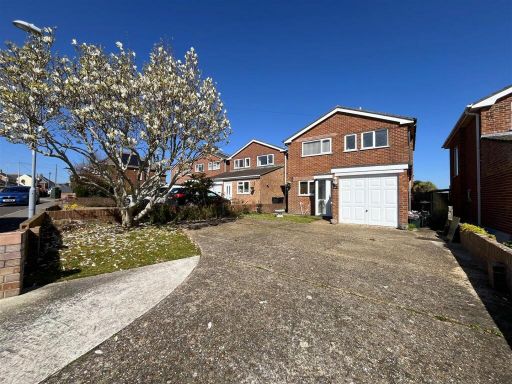 3 bedroom detached house for sale in Goldcroft Road, Weymouth, DT4 — £380,000 • 3 bed • 1 bath • 1136 ft²
3 bedroom detached house for sale in Goldcroft Road, Weymouth, DT4 — £380,000 • 3 bed • 1 bath • 1136 ft²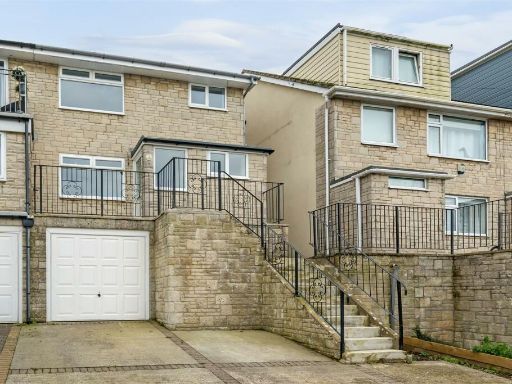 3 bedroom semi-detached house for sale in Pauls Mead, Portland, DT5 — £280,000 • 3 bed • 1 bath • 969 ft²
3 bedroom semi-detached house for sale in Pauls Mead, Portland, DT5 — £280,000 • 3 bed • 1 bath • 969 ft²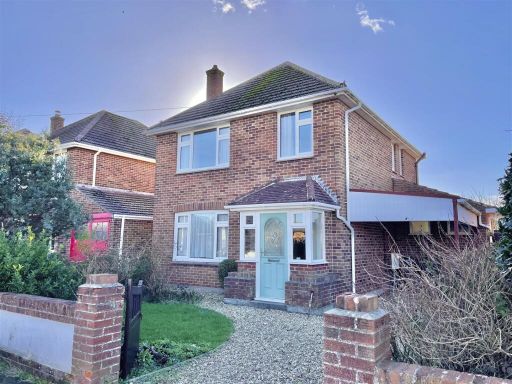 3 bedroom detached house for sale in Clarence Road, Weymouth, DT4 — £350,000 • 3 bed • 1 bath • 788 ft²
3 bedroom detached house for sale in Clarence Road, Weymouth, DT4 — £350,000 • 3 bed • 1 bath • 788 ft²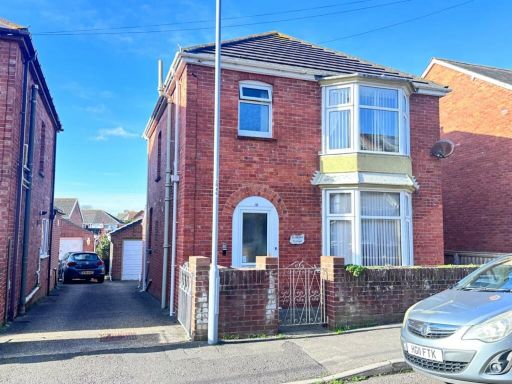 3 bedroom detached house for sale in Kings Road, Weymouth, DT3 — £290,000 • 3 bed • 1 bath • 980 ft²
3 bedroom detached house for sale in Kings Road, Weymouth, DT3 — £290,000 • 3 bed • 1 bath • 980 ft²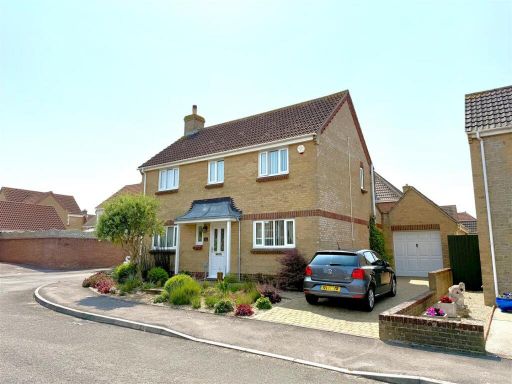 3 bedroom detached house for sale in Clare Avenue, Chickerell, Weymouth, DT3 — £425,000 • 3 bed • 2 bath • 1349 ft²
3 bedroom detached house for sale in Clare Avenue, Chickerell, Weymouth, DT3 — £425,000 • 3 bed • 2 bath • 1349 ft²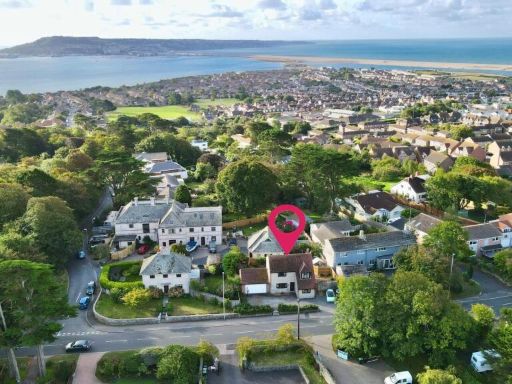 3 bedroom detached house for sale in Wyke Road, Weymouth, DT4 — £475,000 • 3 bed • 2 bath • 1133 ft²
3 bedroom detached house for sale in Wyke Road, Weymouth, DT4 — £475,000 • 3 bed • 2 bath • 1133 ft²