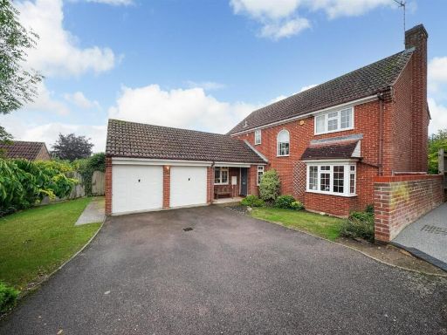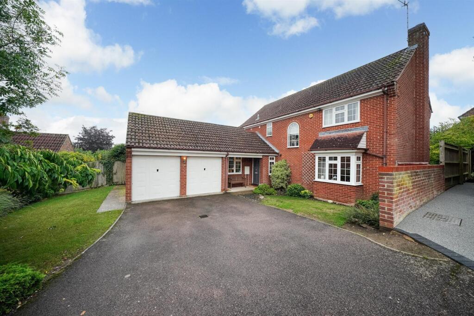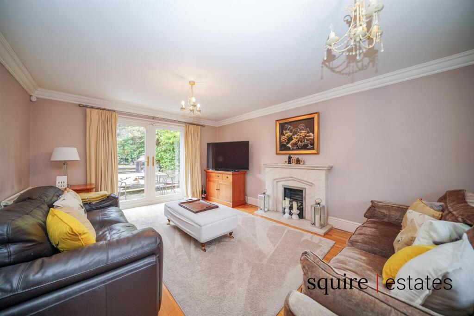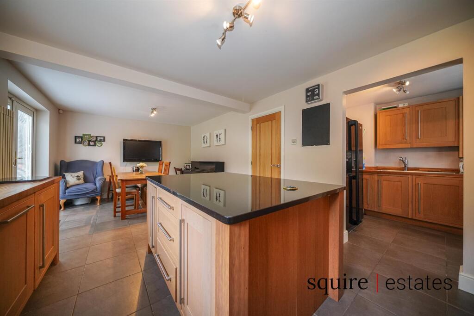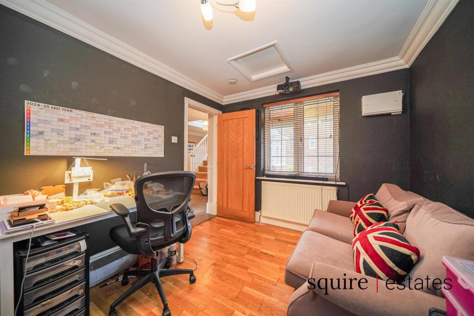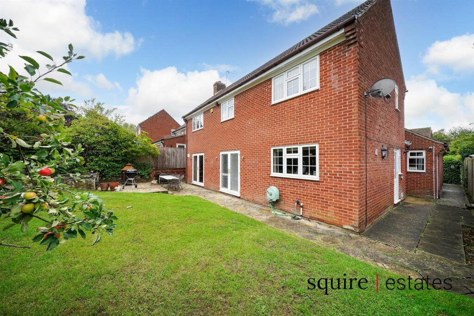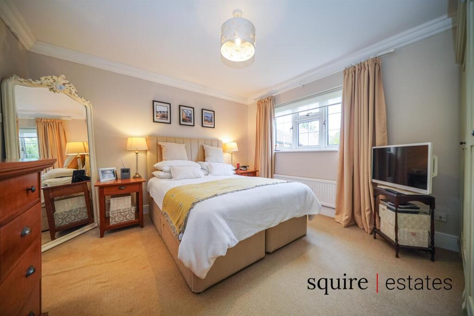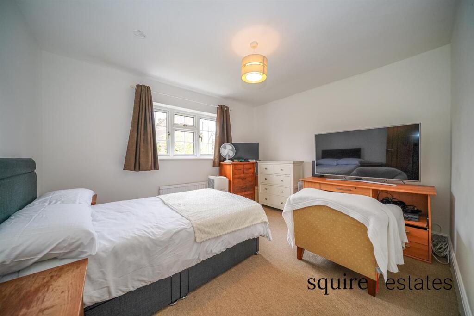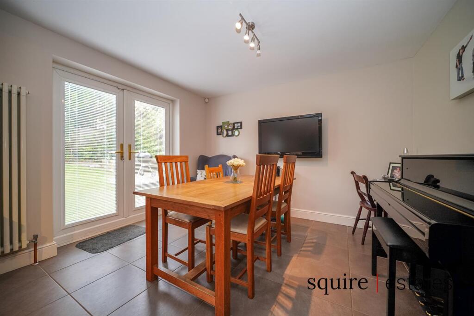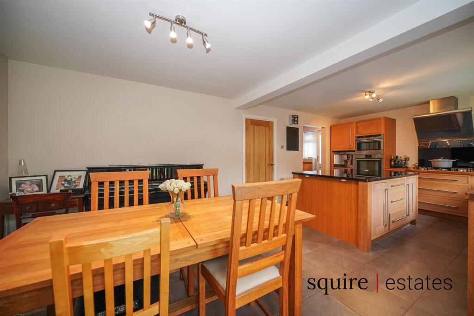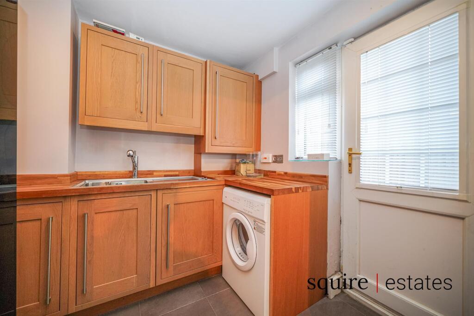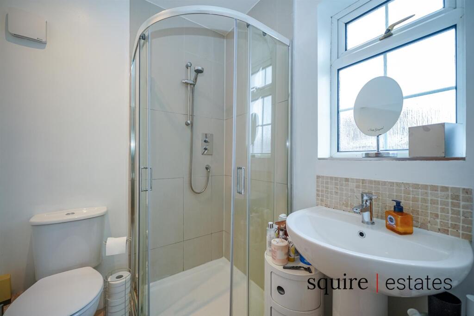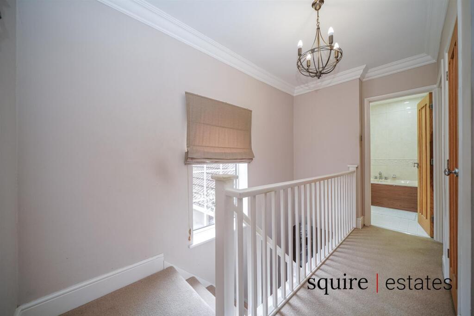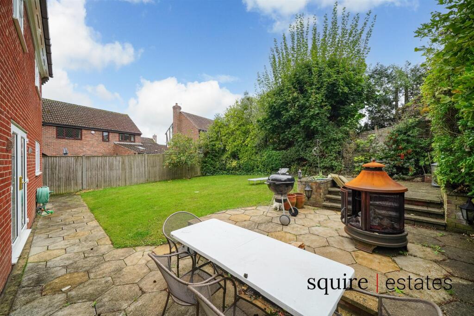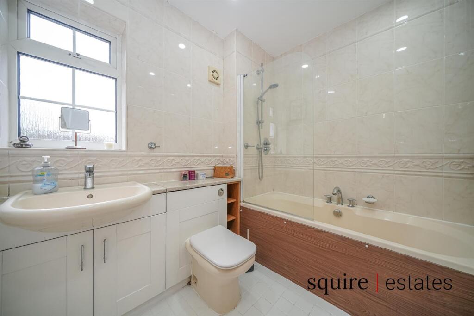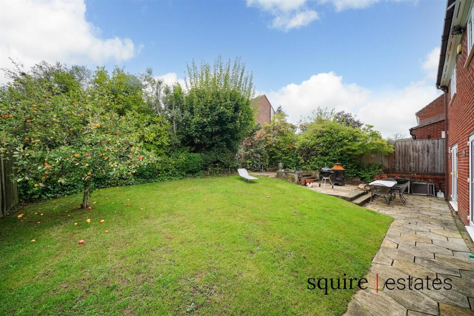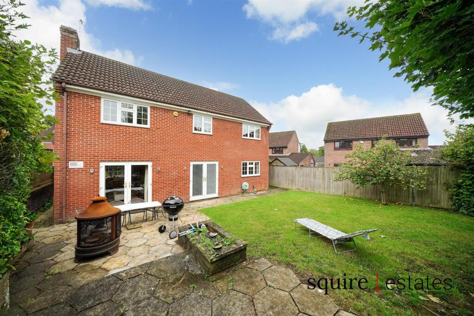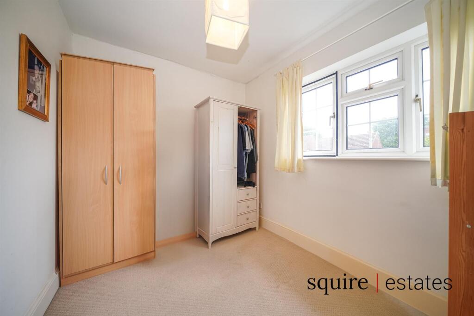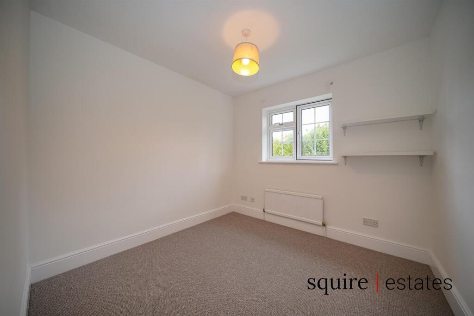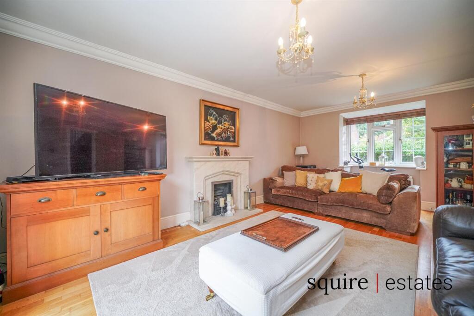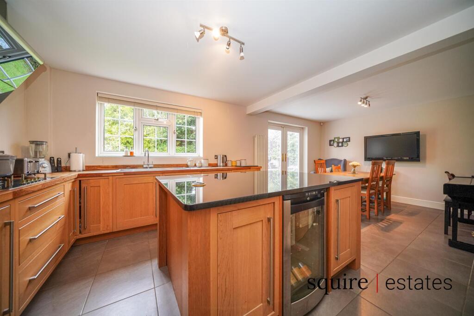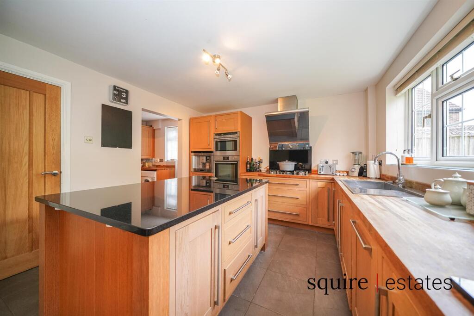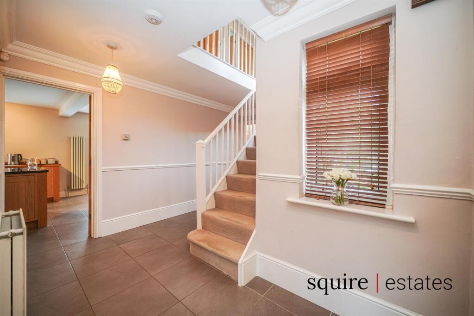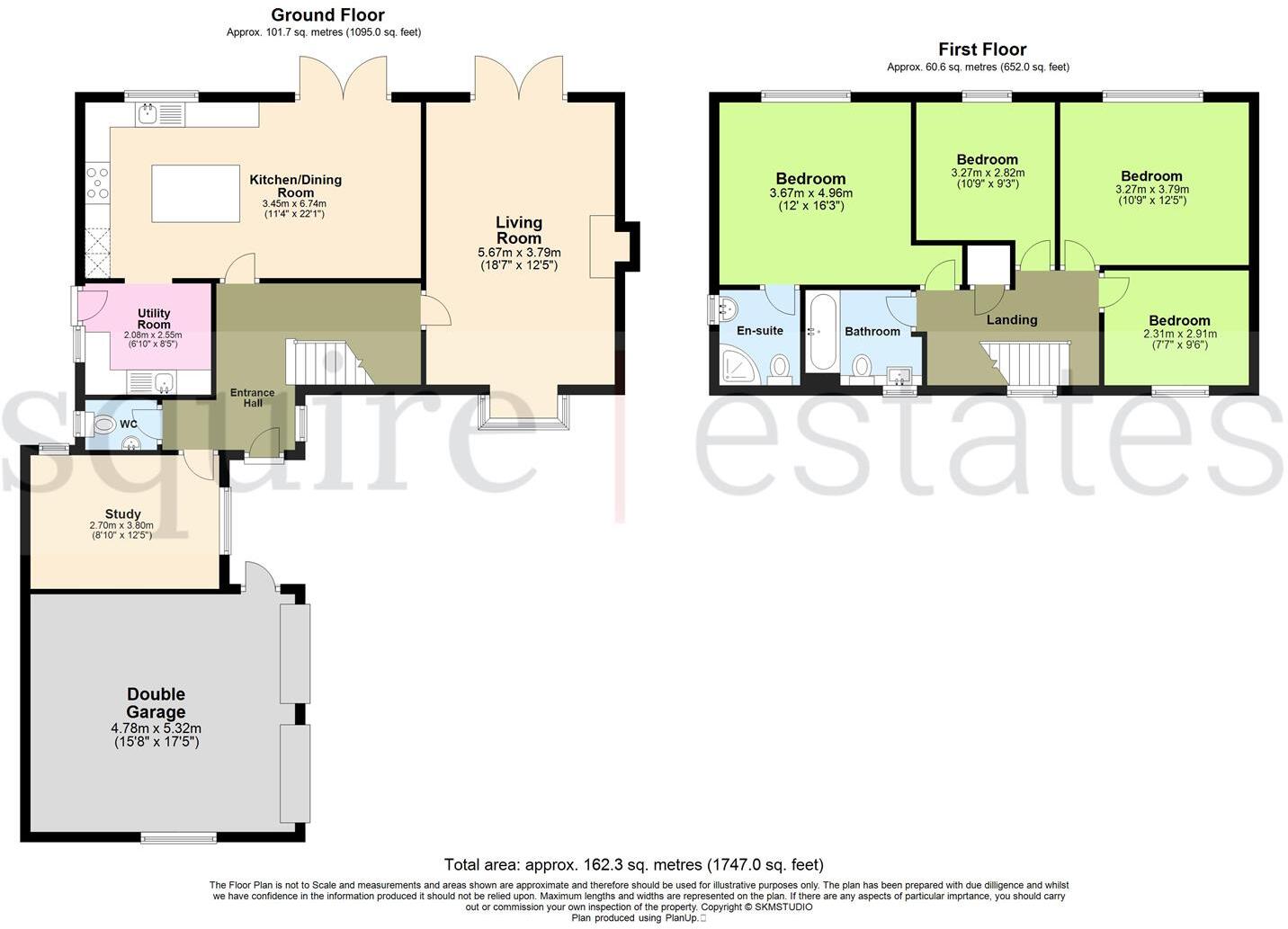Summary - 76 THE LAWNS HEMEL HEMPSTEAD HP1 2TD
4 bed 2 bath Detached
Large plot, double garage and scope to extend—ideal for growing families.
• Four bedrooms including principal bedroom with en‑suite shower room
• Open-plan kitchen/diner with island and integrated appliances
• Separate living room with French doors to patio and garden
• Double garage plus wide driveway providing substantial off‑street parking
• Large private rear garden; plot offers potential to extend (STPP/PD)
• Well‑regarded local schools nearby; fast broadband, very low crime
• Built 1983–1990; glazing install date unknown (maintenance detail missing)
• Council tax band high — notable ongoing cost
This well-proportioned four-bedroom detached house on The Lawns provides flexible family living across approximately 1,747 sq ft. The ground floor layout centres on a large entrance hall, a separate living room with patio doors to the garden, and a generous open-plan kitchen/diner with a central island and integrated appliances. A snug/study and utility room add practical space for home working and daily life.
Outside, the property sits on a large plot with a private rear garden, double garage and wide driveway offering substantial off-street parking. The setting is residential and peaceful, close to highly regarded local schools and everyday amenities, making it a convenient choice for families who value both space and location. Broadband speeds are fast and there is no flood risk.
There is clear potential to extend subject to planning (STPP) or under permitted development rights, which will appeal to buyers seeking to add value or adapt the layout. The house was constructed in the 1980s and presents as well-maintained; however, some specification details (for example glazing install date) are not provided. Council tax is described as expensive, which is a material ongoing cost to factor in.
Overall this detached family home offers comfortable, adaptable accommodation in a very low-crime, affluent neighbourhood. It will suit growing families seeking good local schools, generous parking and scope to personalise or extend the property over time.
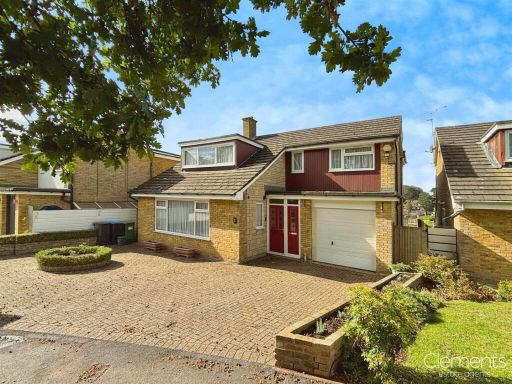 4 bedroom detached house for sale in Lockers Park Lane, Hemel Hempstead, HP1 — £725,000 • 4 bed • 2 bath • 1238 ft²
4 bedroom detached house for sale in Lockers Park Lane, Hemel Hempstead, HP1 — £725,000 • 4 bed • 2 bath • 1238 ft²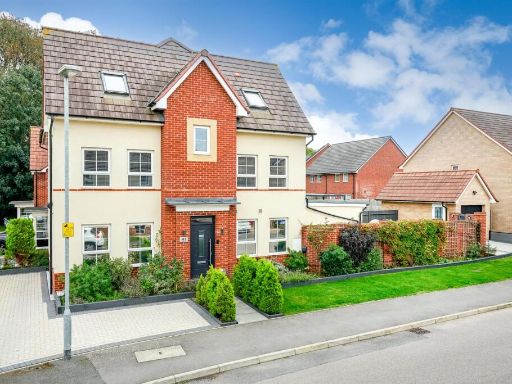 4 bedroom house for sale in Burgundy Drive, Hemel Hempstead, HP2 — £580,000 • 4 bed • 3 bath • 1589 ft²
4 bedroom house for sale in Burgundy Drive, Hemel Hempstead, HP2 — £580,000 • 4 bed • 3 bath • 1589 ft²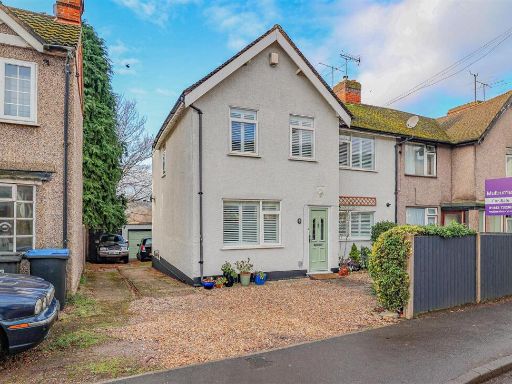 4 bedroom semi-detached house for sale in Lawn Lane, Hemel Hempstead, HP3 — £550,000 • 4 bed • 1 bath • 1258 ft²
4 bedroom semi-detached house for sale in Lawn Lane, Hemel Hempstead, HP3 — £550,000 • 4 bed • 1 bath • 1258 ft²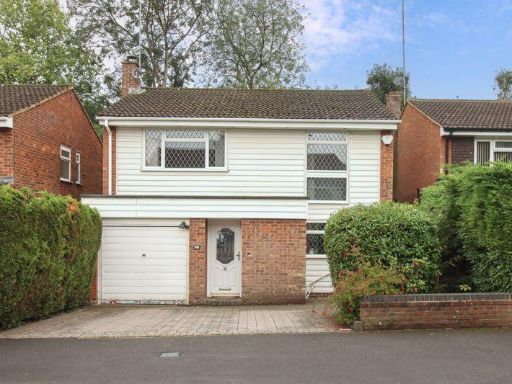 4 bedroom detached house for sale in Chalfont Close, Hemel Hempstead, HP2 — £550,000 • 4 bed • 1 bath • 1375 ft²
4 bedroom detached house for sale in Chalfont Close, Hemel Hempstead, HP2 — £550,000 • 4 bed • 1 bath • 1375 ft²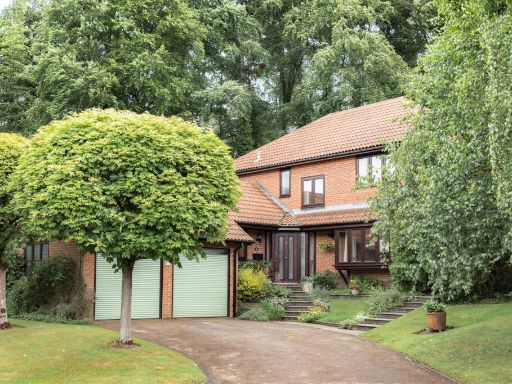 4 bedroom detached house for sale in Beechwood Park, Hemel Hempstead, Hertfordshire HP3 — £925,000 • 4 bed • 2 bath • 2073 ft²
4 bedroom detached house for sale in Beechwood Park, Hemel Hempstead, Hertfordshire HP3 — £925,000 • 4 bed • 2 bath • 2073 ft²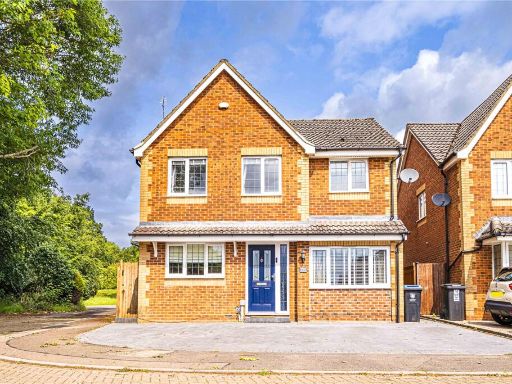 4 bedroom detached house for sale in Halsey Drive, Gadebridge, Hemel Hempstead, Hertfordshire, HP1 — £625,000 • 4 bed • 2 bath • 1469 ft²
4 bedroom detached house for sale in Halsey Drive, Gadebridge, Hemel Hempstead, Hertfordshire, HP1 — £625,000 • 4 bed • 2 bath • 1469 ft²











































