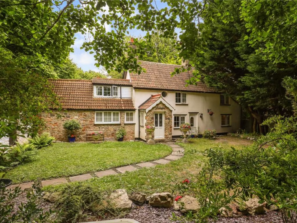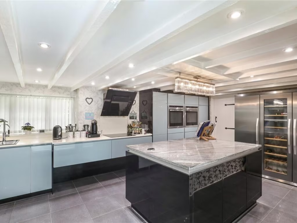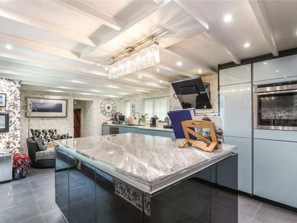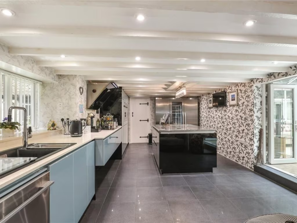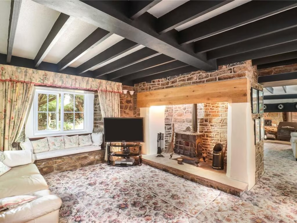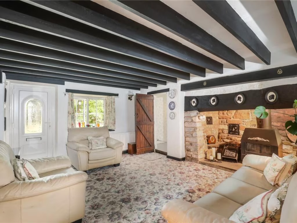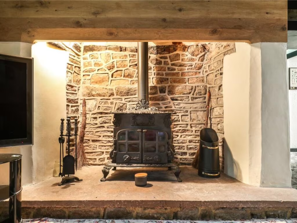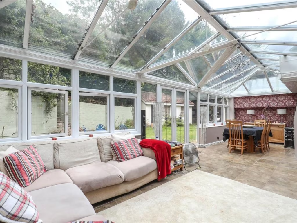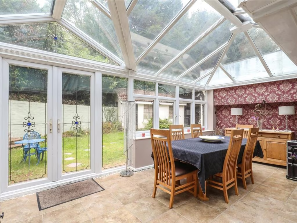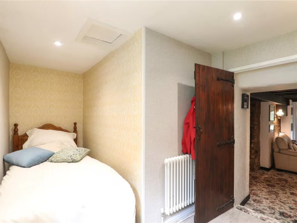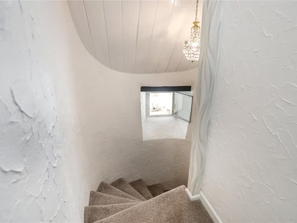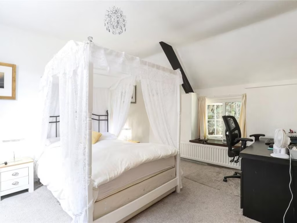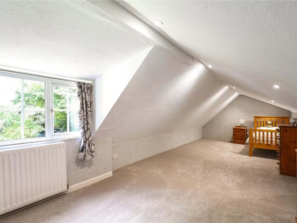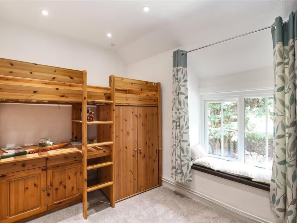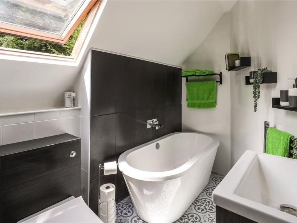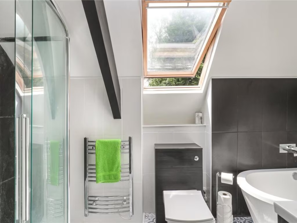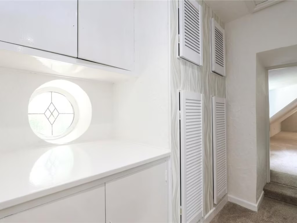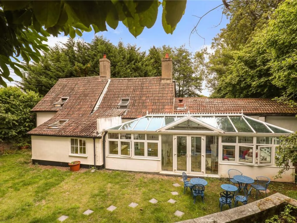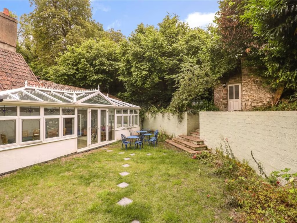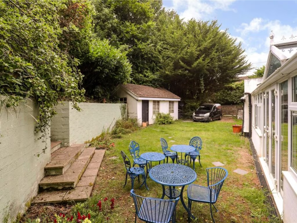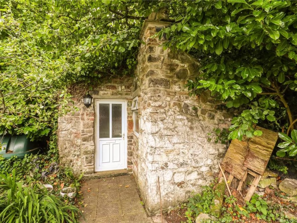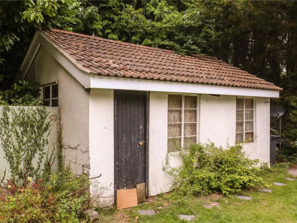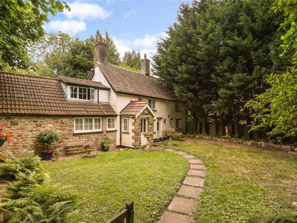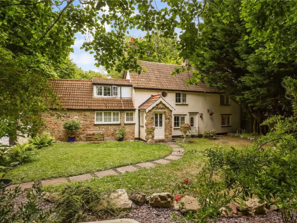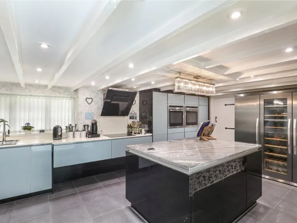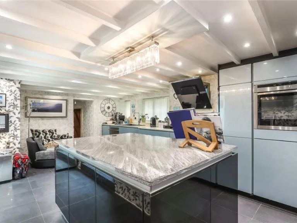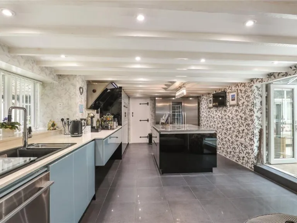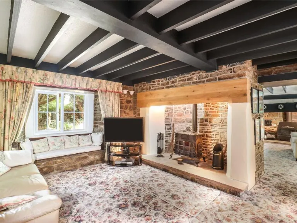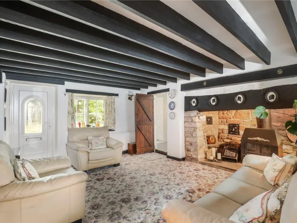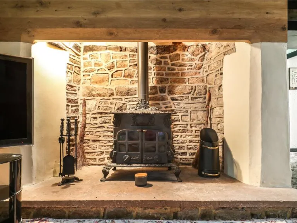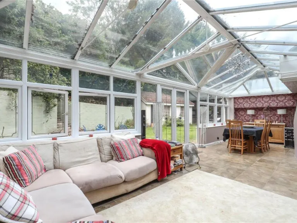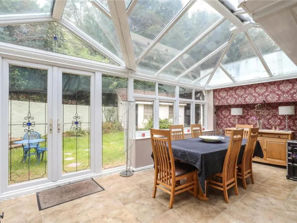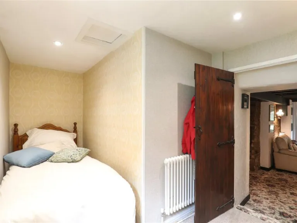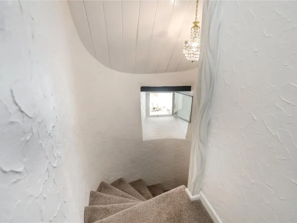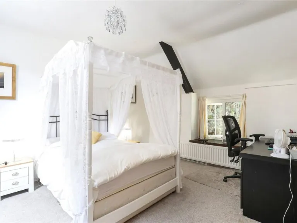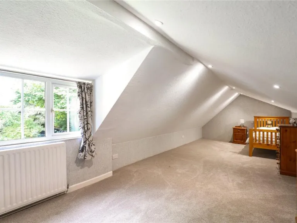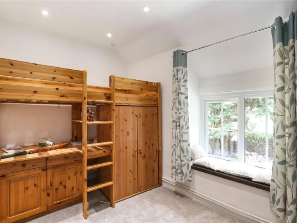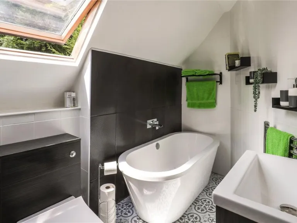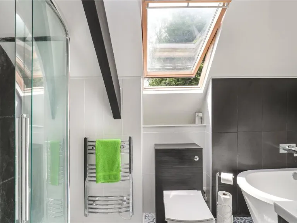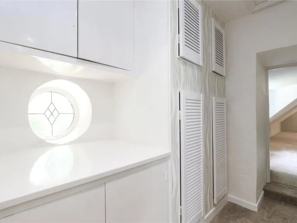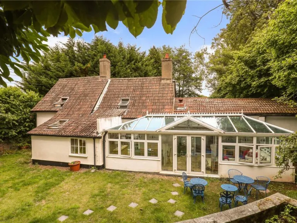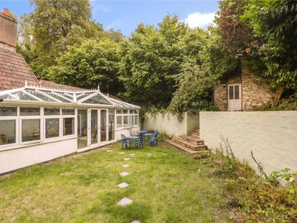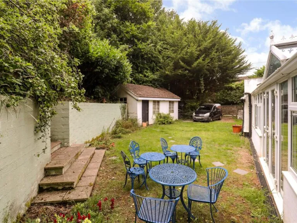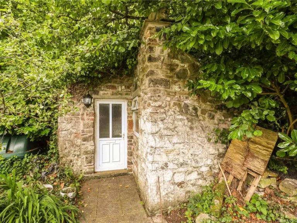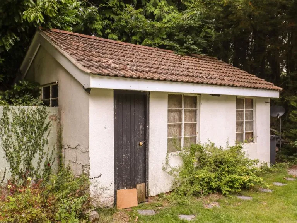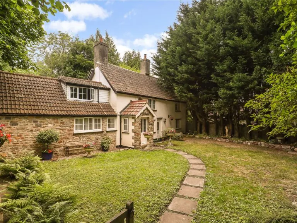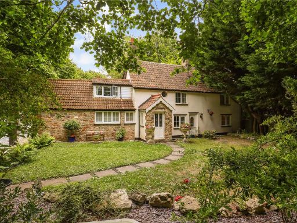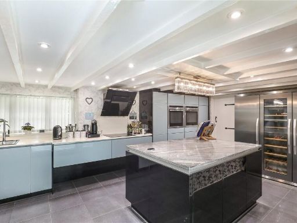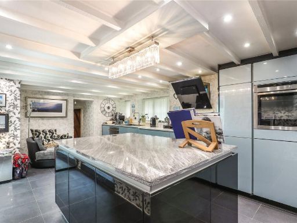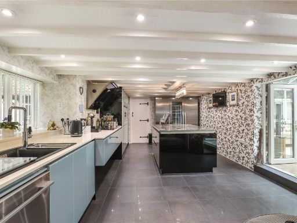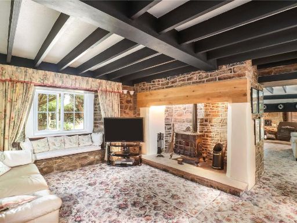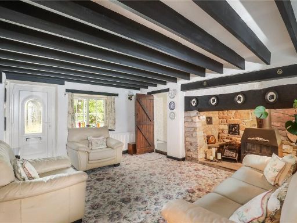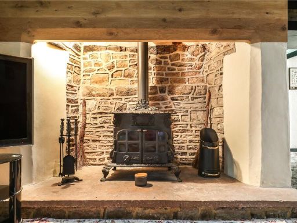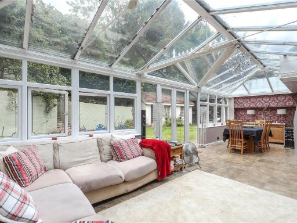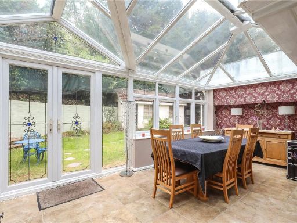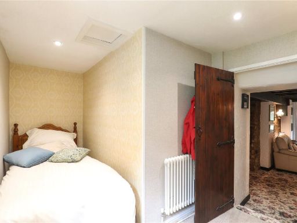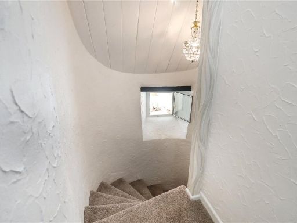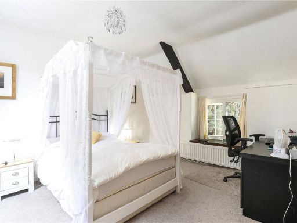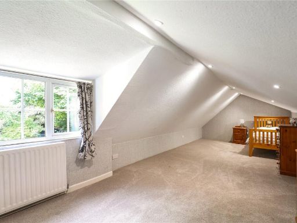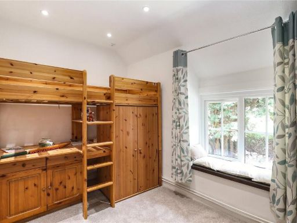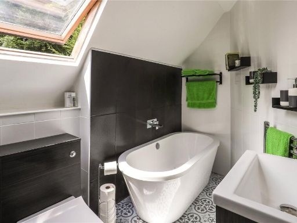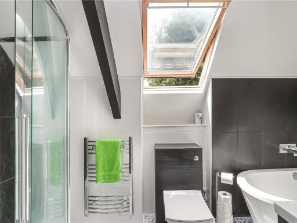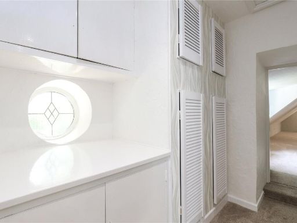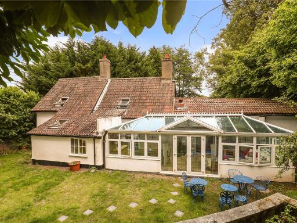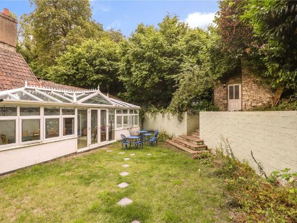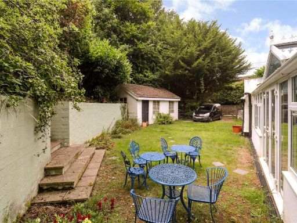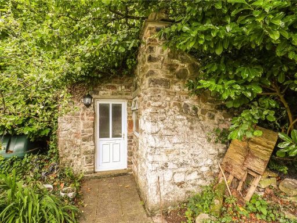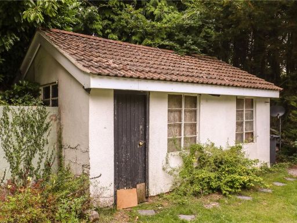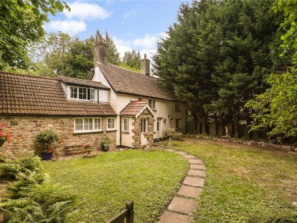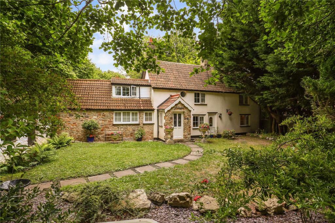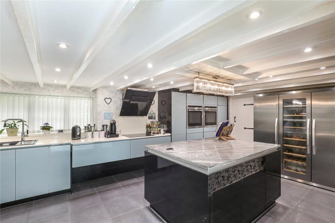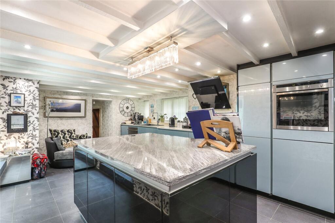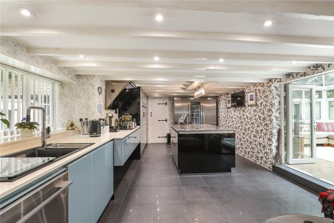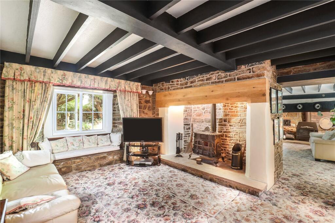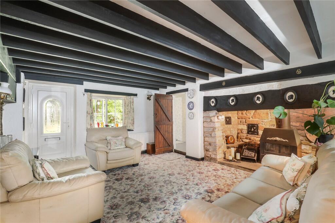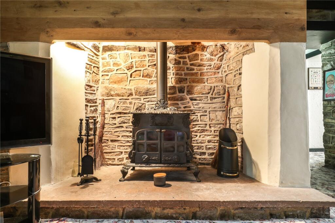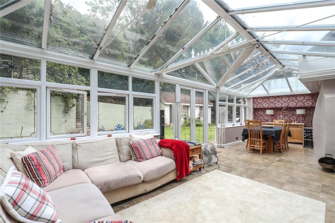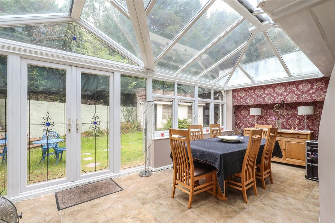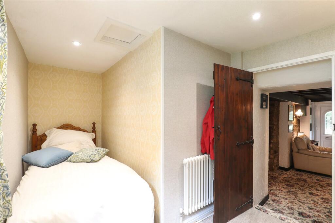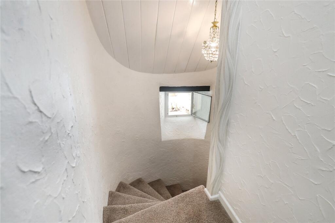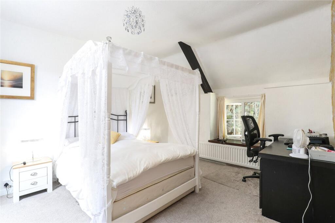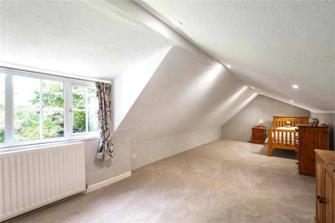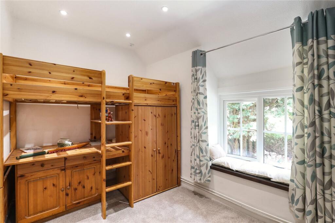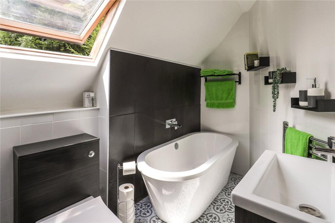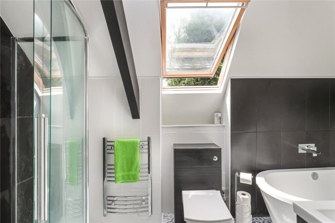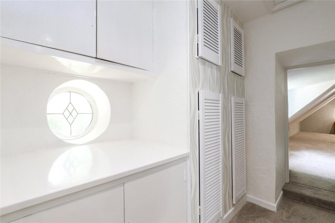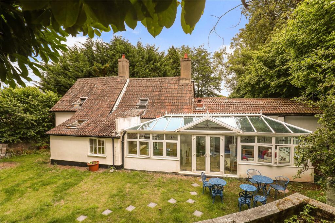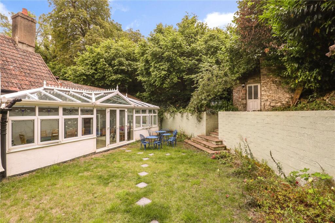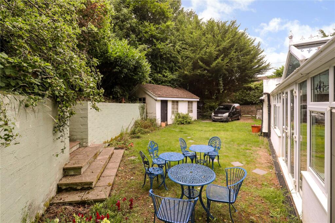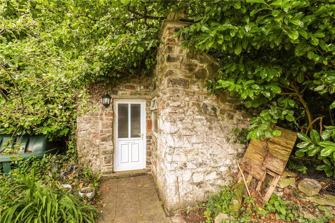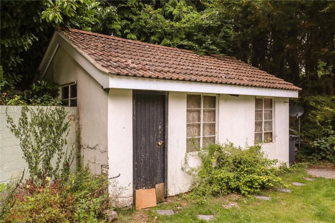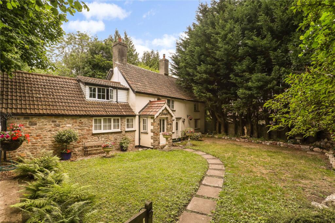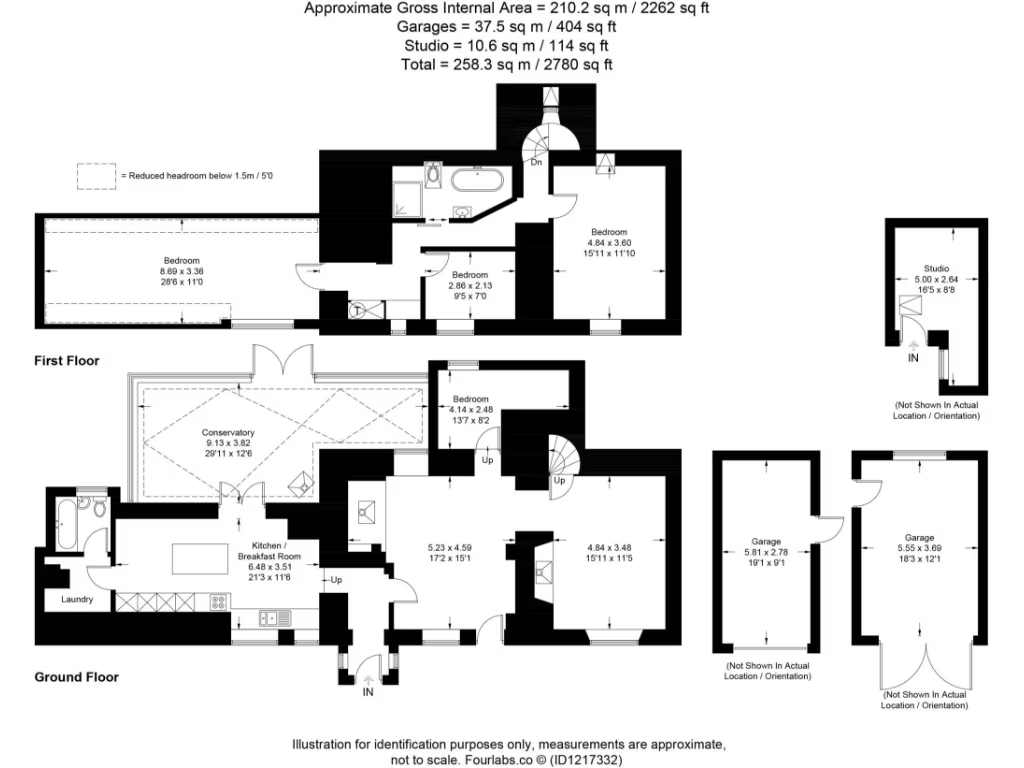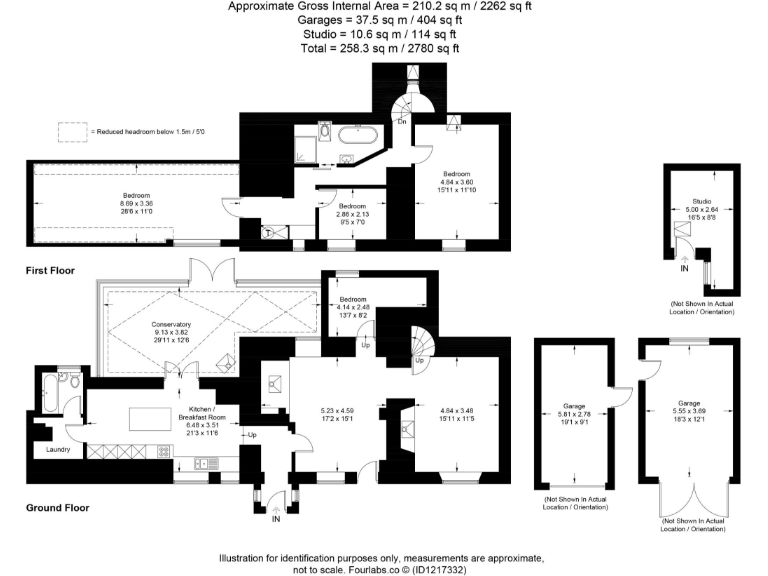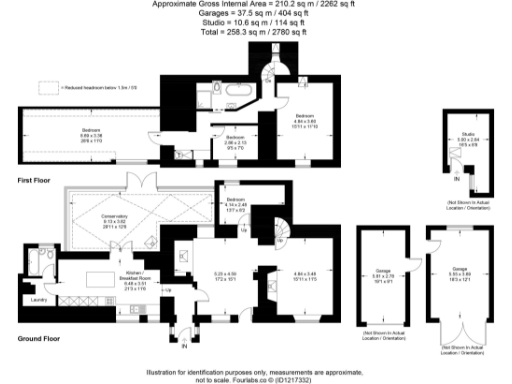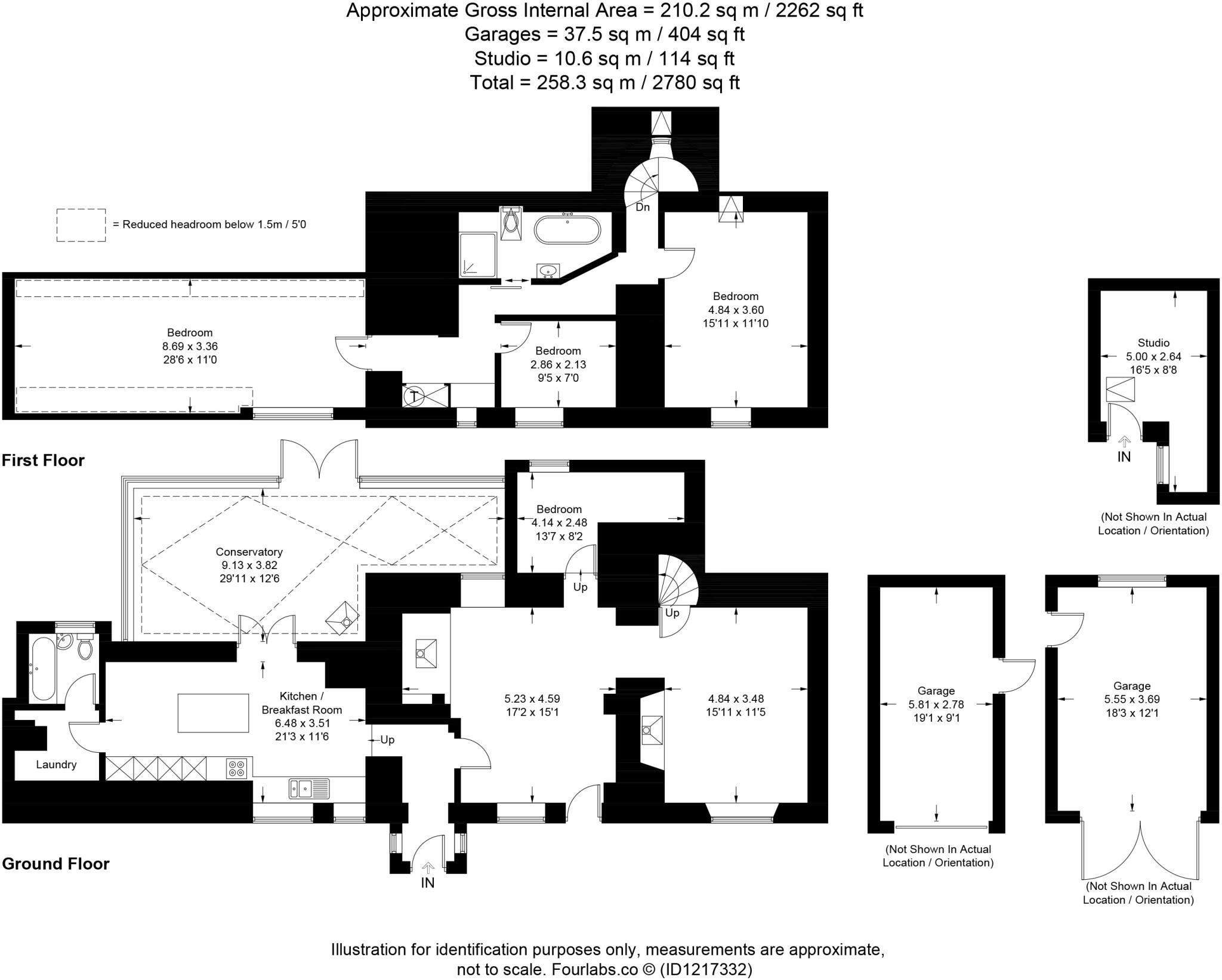Summary - BROOKSIDE COTTAGE, BATH ROAD, BRISTOL, LANGFORD BS40 5DN
4 bed 2 bath Detached
Secluded four-bedroom family home with large garden and conversion potential.
Four double bedrooms and 2,262 sq ft of flexible living space
Large private garden with mature planting and strong countryside views
Modern kitchen with island and integrated Neff appliances
Spacious conservatory with log-burning fireplace and garden access
Two garages plus driveway; one garage accessed via bridleway rights
Oil-fired boiler heating (oil supply, not a community system)
Tenure unknown and council tax noted as expensive — to verify
Outbuildings offer conversion potential subject to planning consent
Set within the Mendip Hills Area of Outstanding Natural Beauty, this secluded four-bedroom home combines preserved character with contemporary fittings. The cottage offers generous reception space, a large modern kitchen with island and integrated Neff appliances, and an expansive conservatory with a log-burning fireplace that opens directly onto a very private rear garden. The plot is large and lawned with mature planting and two outbuildings offering scope for conversion subject to consents.
Practical details are straightforward: no onward chain, fast broadband, no flood risk, and off-road parking plus two garages (one accessed via a nearby bridleway). Heating is by an oil-fired boiler with radiators; the property is stone-built with assumed insulation and double glazing installed after 2002. The house totals about 2,262 sq ft and sits in a very low crime, affluent rural village with good local schools and road links to Bristol and the M5.
Notable points for buyers: tenure is currently unknown and council tax is described as expensive — these should be clarified early in the process. The heating relies on oil (not a community system), which may concern some buyers. One garage is reached via rights of access over a bridleway and the main garage has a manual up-and-over door. While much has been modernised internally, further work would be required to convert outbuildings into habitable annex accommodation, and any such plans will need planning and building-consent checks.
Overall, Brookside Cottage will suit families or those seeking a countryside retreat with character and entertaining space, who are comfortable with oil heating and wish to explore further improvement or outbuilding conversion potential. Its combination of privacy, plot size and flexible accommodation makes it a rare find in this sought-after village setting.
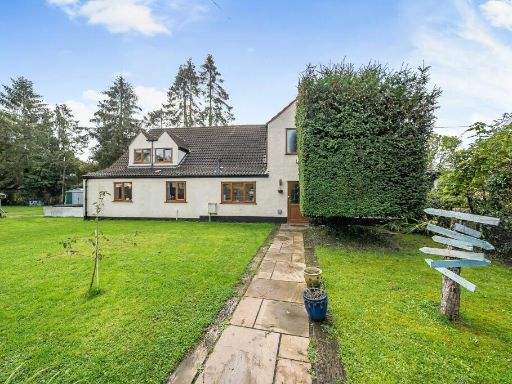 4 bedroom cottage for sale in Blackmoor, Langford, BS40 — £765,000 • 4 bed • 2 bath • 2282 ft²
4 bedroom cottage for sale in Blackmoor, Langford, BS40 — £765,000 • 4 bed • 2 bath • 2282 ft²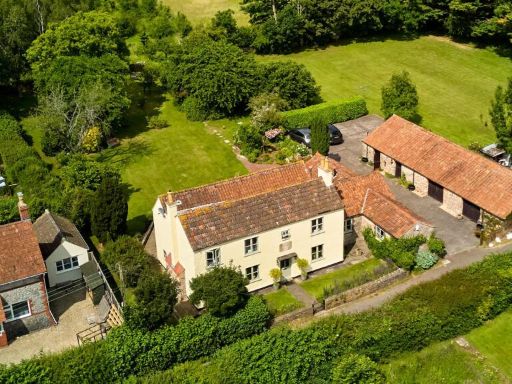 5 bedroom detached house for sale in Says Lane, Langford, Bristol, BS40 — £1,000,000 • 5 bed • 3 bath • 2277 ft²
5 bedroom detached house for sale in Says Lane, Langford, Bristol, BS40 — £1,000,000 • 5 bed • 3 bath • 2277 ft²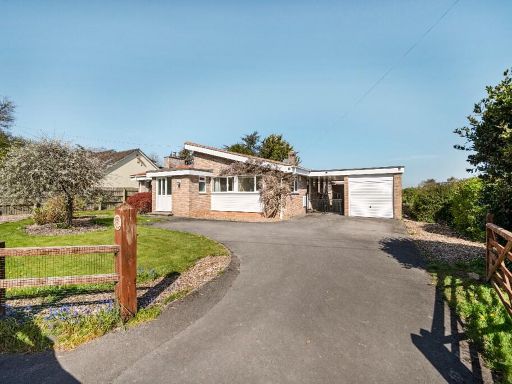 4 bedroom detached house for sale in Bath Road, Langford BS40 — £550,000 • 4 bed • 3 bath • 1860 ft²
4 bedroom detached house for sale in Bath Road, Langford BS40 — £550,000 • 4 bed • 3 bath • 1860 ft²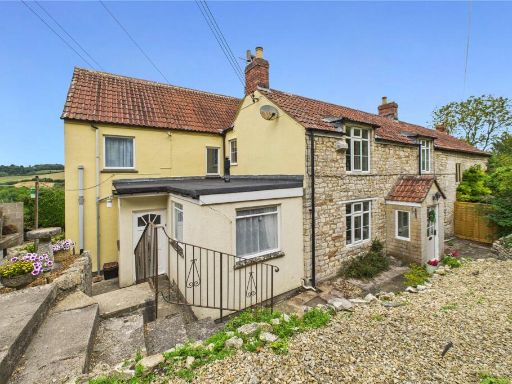 6 bedroom semi-detached house for sale in Camerton Hill, Camerton, Bath, Somerset, BA2 — £650,000 • 6 bed • 4 bath • 2569 ft²
6 bedroom semi-detached house for sale in Camerton Hill, Camerton, Bath, Somerset, BA2 — £650,000 • 6 bed • 4 bath • 2569 ft²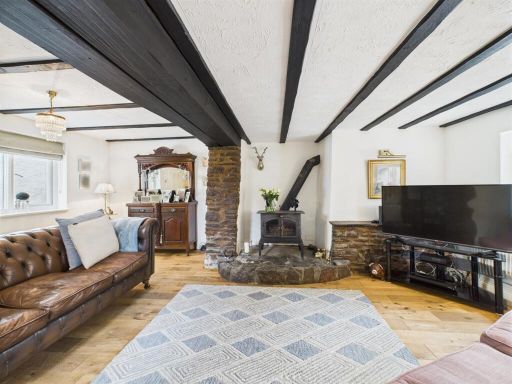 4 bedroom detached house for sale in Jeffries Hill Bottom, Hanham, BRISTOL, BS15 3BQ, BS15 — £565,000 • 4 bed • 1 bath • 1202 ft²
4 bedroom detached house for sale in Jeffries Hill Bottom, Hanham, BRISTOL, BS15 3BQ, BS15 — £565,000 • 4 bed • 1 bath • 1202 ft²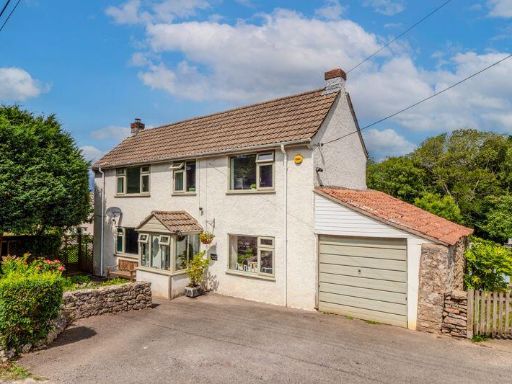 3 bedroom detached house for sale in Downside Road, Backwell, BS48 — £625,000 • 3 bed • 1 bath • 1226 ft²
3 bedroom detached house for sale in Downside Road, Backwell, BS48 — £625,000 • 3 bed • 1 bath • 1226 ft²