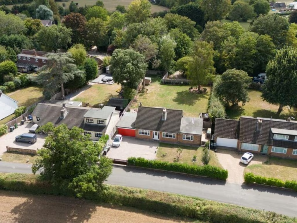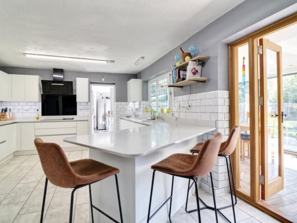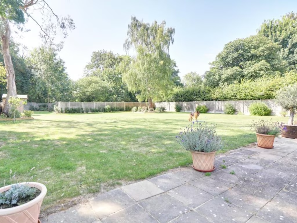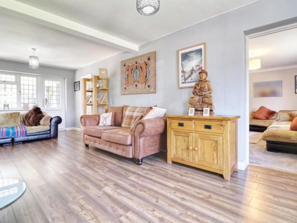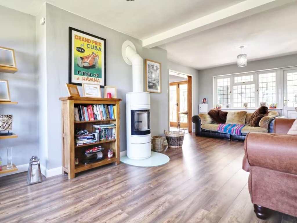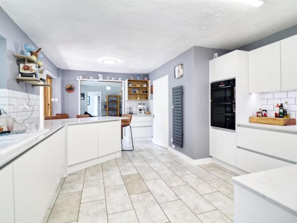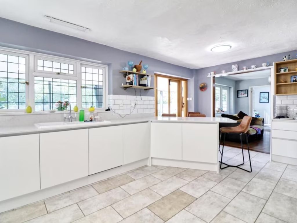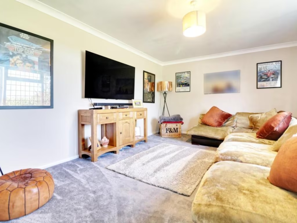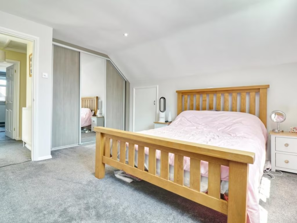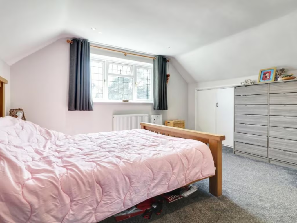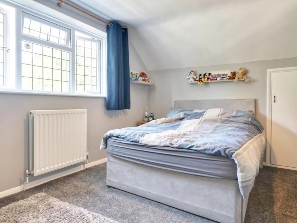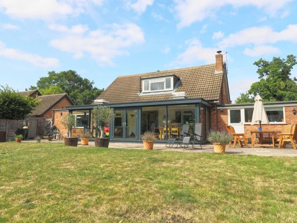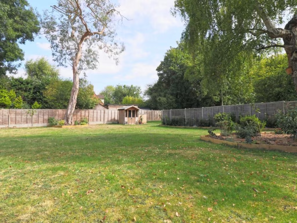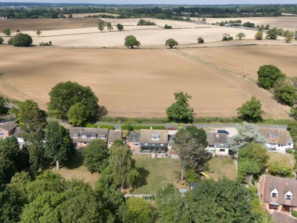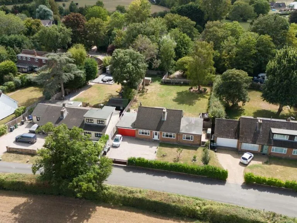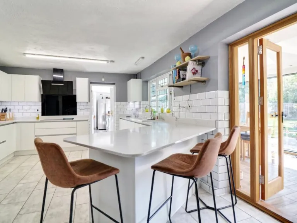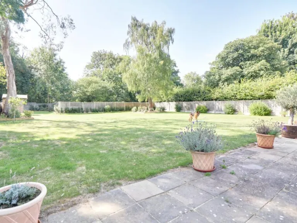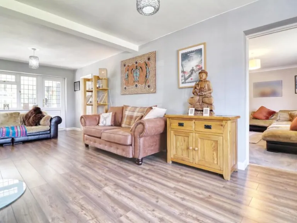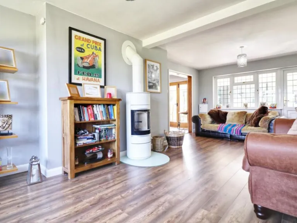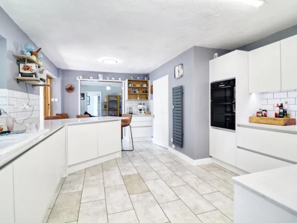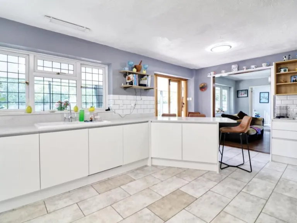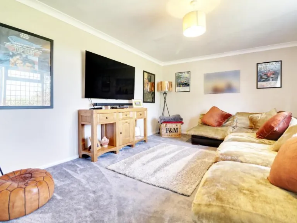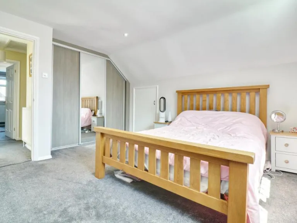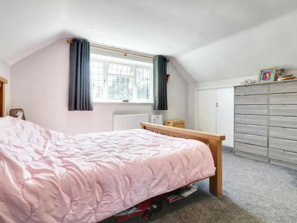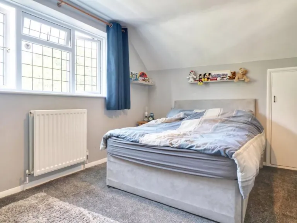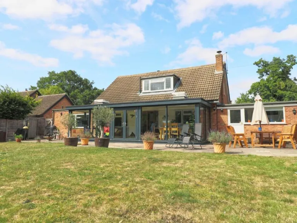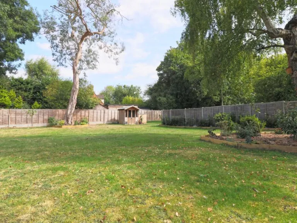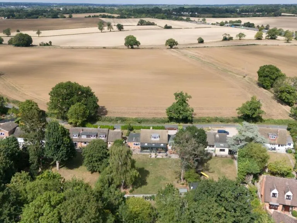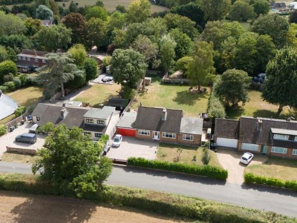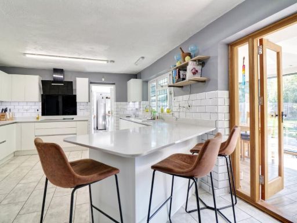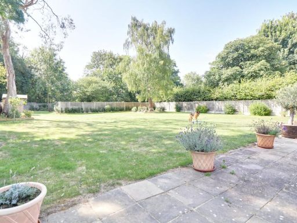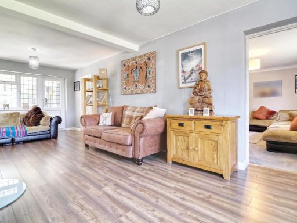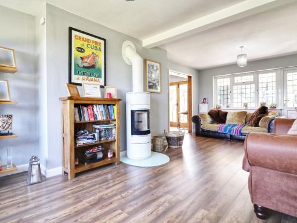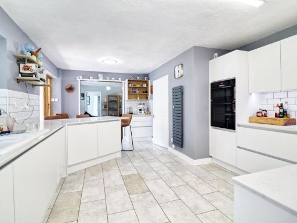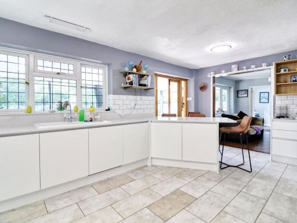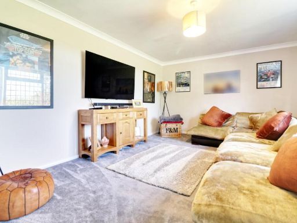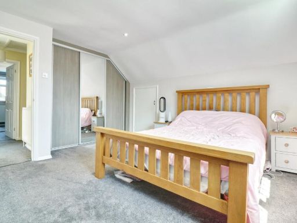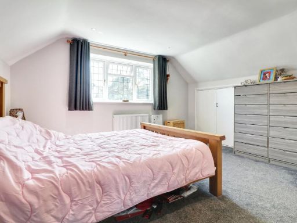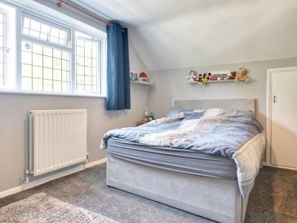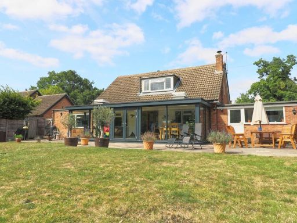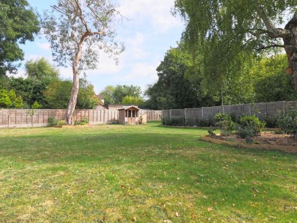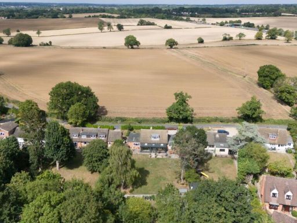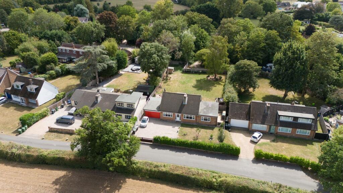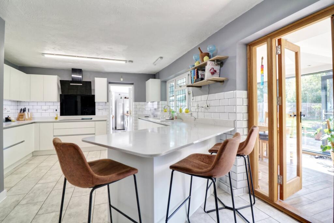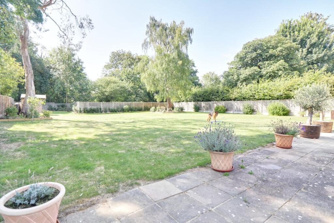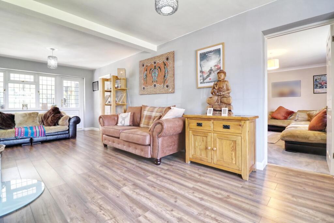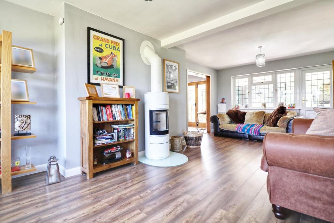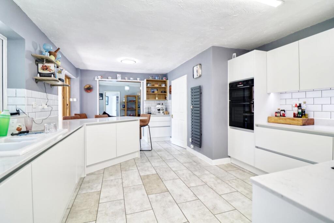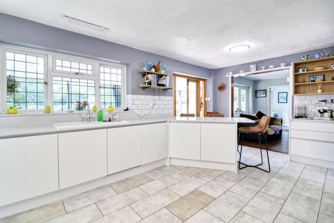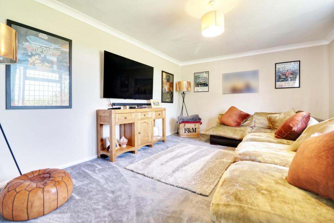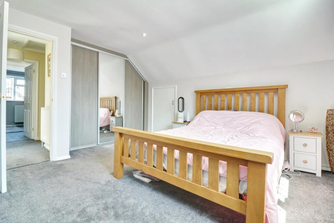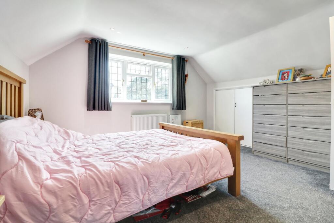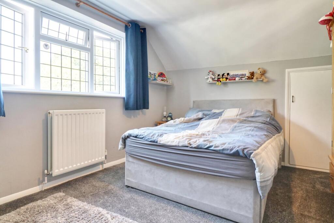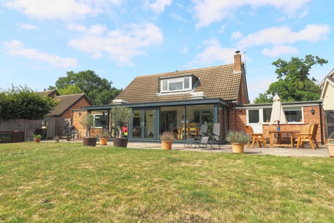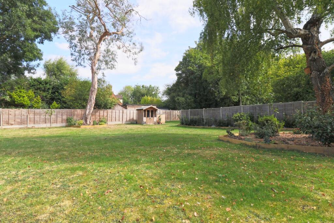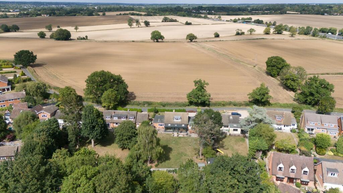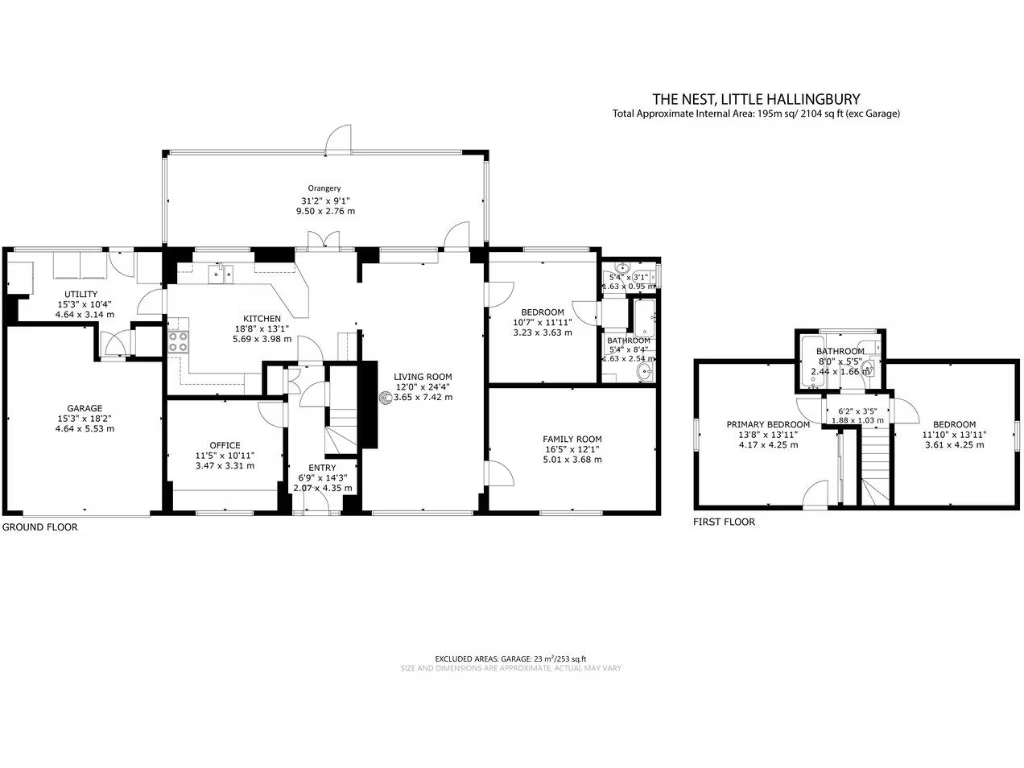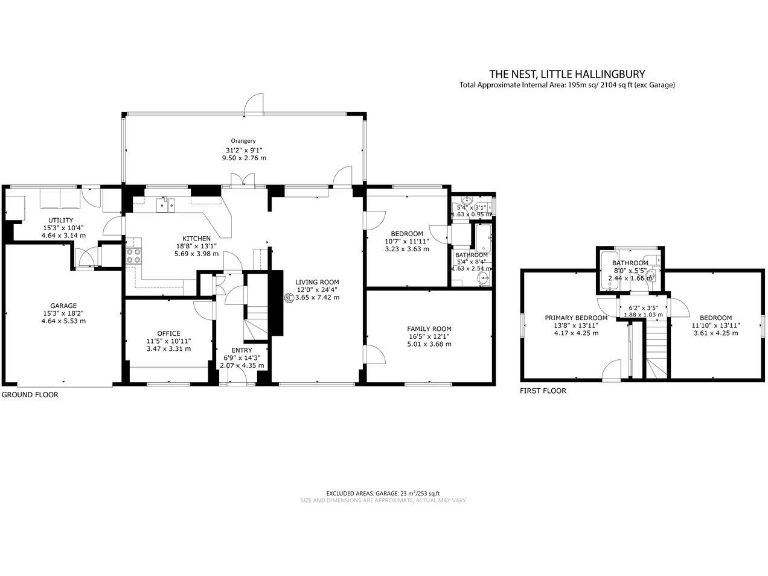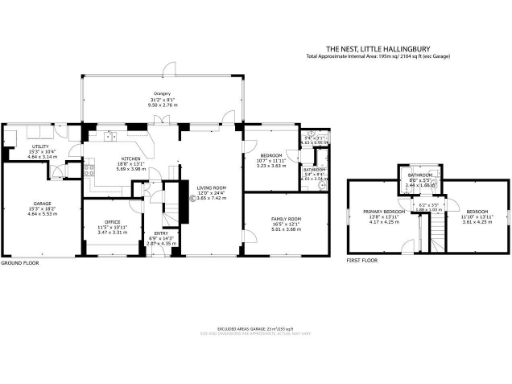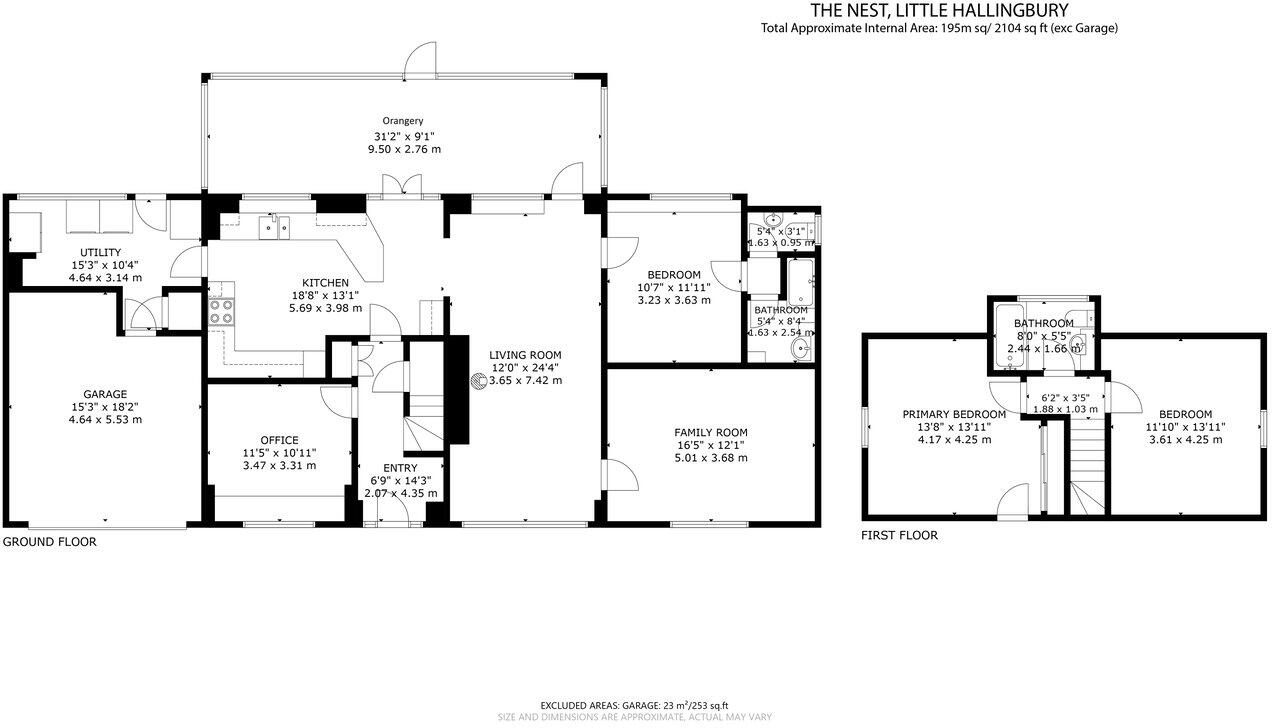Summary - THE NEST GOOSE LANE LITTLE HALLINGBURY BISHOP'S STORTFORD CM22 7RG
4 bed 2 bath Detached
Four-bedroom detached home with planning permission to extend into six bedrooms on a large private plot..
- Granted planning permission to extend to a six-bedroom home
- Large, beautifully landscaped and very private rear garden
- Open-plan modern kitchen plus utility and orangery
- Four reception rooms; potential ground-floor annexe space
- Garage and driveway parking for 6–7 cars with electronic gates
- Only two bathrooms currently for four bedrooms (may need work)
- Freehold, no flood risk, excellent mobile and fast broadband
- Located in a quiet village with highly rated nearby schools
Set in the peaceful Wrights Green area of Little Hallingbury, this well-proportioned four-bedroom detached house suits growing families who need space, outdoor privacy and excellent links to Bishop’s Stortford. The current layout includes an impressive open-plan kitchen, multiple reception rooms and a superb landscaped rear garden that offers private entertaining and play space. Broadband and mobile signal are strong, and the property sits in a very affluent, low-crime village with good local schools nearby.
A major practical advantage is the granted planning permission to extend to a six-bedroom home — a clear opportunity to increase value and adapt the house to long-term family needs. There is potential for a ground-floor annexe, subject to conversion, and a generous garage plus parking for 6–7 cars behind electronic gates. The plot is large and private, with an orangery and dedicated entertaining area directly off the house.
Buyers should note the property currently offers two bathrooms for four bedrooms, so the planned extension or internal reconfiguration will be needed to add more bathrooms or separate living units. The extension permission is a benefit but will require time, budgeting and project management to deliver. Overall, this freehold home blends immediate family-ready accommodation with straightforward, approved scope to expand and increase future resale or rental value.
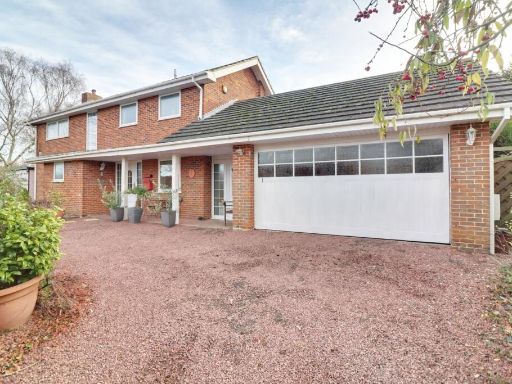 4 bedroom detached house for sale in Sutton Acres, Little Hallingbury, Bishop's Stortford, CM22 — £780,000 • 4 bed • 2 bath • 2236 ft²
4 bedroom detached house for sale in Sutton Acres, Little Hallingbury, Bishop's Stortford, CM22 — £780,000 • 4 bed • 2 bath • 2236 ft²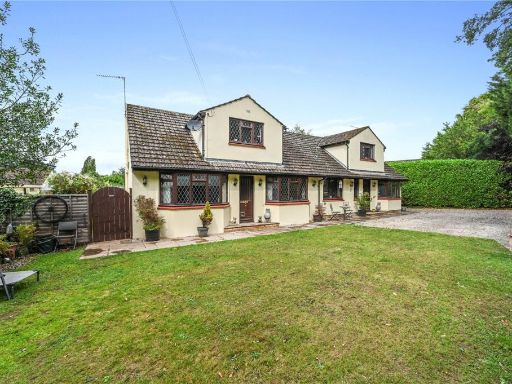 5 bedroom detached house for sale in Dell Lane, Little Hallingbury, Essex, CM22 — £800,000 • 5 bed • 3 bath • 2580 ft²
5 bedroom detached house for sale in Dell Lane, Little Hallingbury, Essex, CM22 — £800,000 • 5 bed • 3 bath • 2580 ft²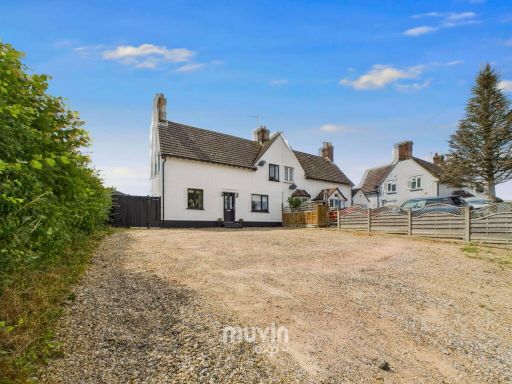 3 bedroom semi-detached house for sale in George Green Villas, Little Hallingbury, Bishop's Stortford, CM22 7PT, CM22 — £550,000 • 3 bed • 1 bath • 855 ft²
3 bedroom semi-detached house for sale in George Green Villas, Little Hallingbury, Bishop's Stortford, CM22 7PT, CM22 — £550,000 • 3 bed • 1 bath • 855 ft²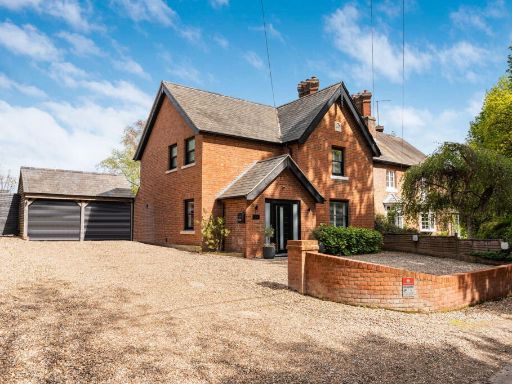 6 bedroom semi-detached house for sale in Gilston Lane, Gilston, Hertfordshire, CM20 — £950,000 • 6 bed • 4 bath • 2336 ft²
6 bedroom semi-detached house for sale in Gilston Lane, Gilston, Hertfordshire, CM20 — £950,000 • 6 bed • 4 bath • 2336 ft²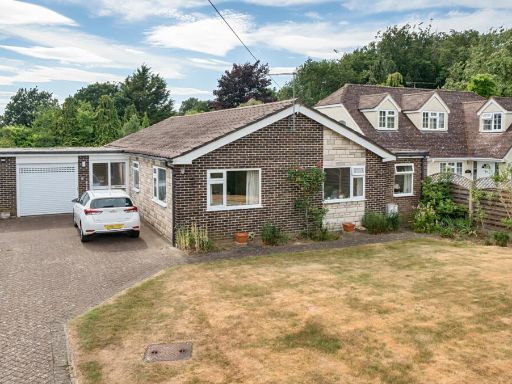 3 bedroom bungalow for sale in Wrights Green Lane, Little Hallingbury, Bishop's Stortford, Essex, CM22 — £525,000 • 3 bed • 2 bath • 1197 ft²
3 bedroom bungalow for sale in Wrights Green Lane, Little Hallingbury, Bishop's Stortford, Essex, CM22 — £525,000 • 3 bed • 2 bath • 1197 ft²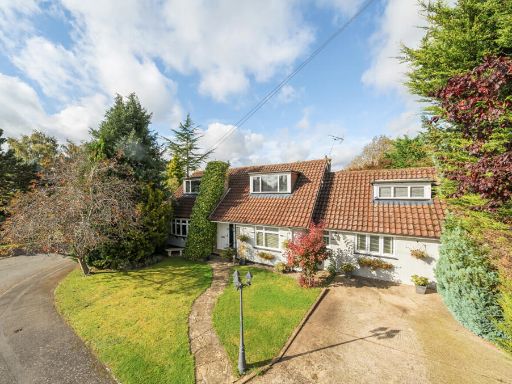 6 bedroom detached house for sale in Pynchon Paddocks, Little Hallingbury, Bishop's Stortford, Essex, CM22 — £800,000 • 6 bed • 2 bath • 2100 ft²
6 bedroom detached house for sale in Pynchon Paddocks, Little Hallingbury, Bishop's Stortford, Essex, CM22 — £800,000 • 6 bed • 2 bath • 2100 ft²