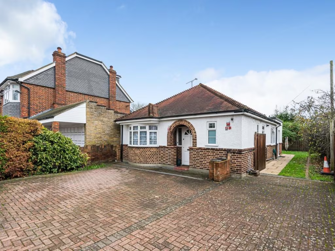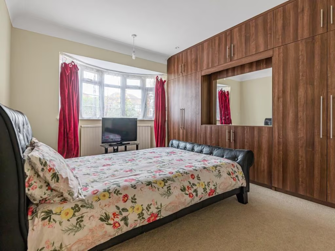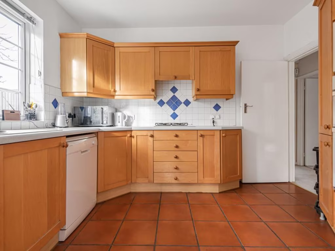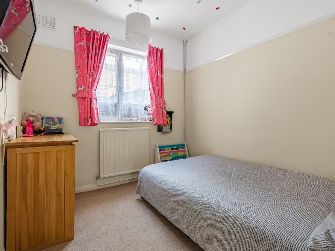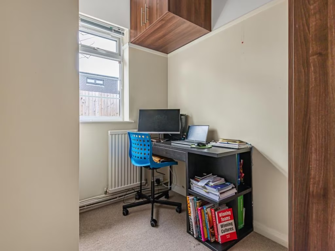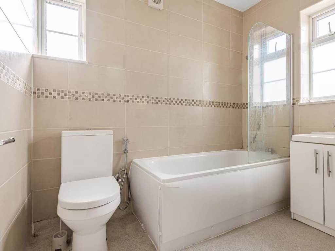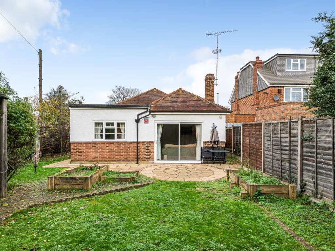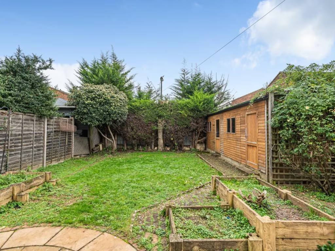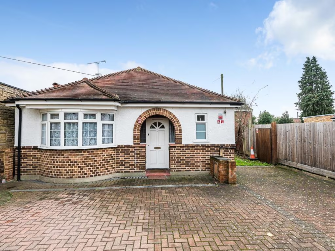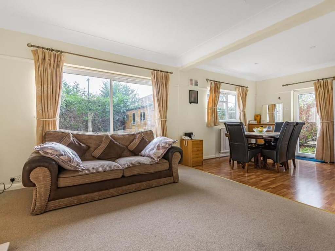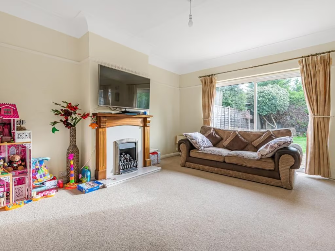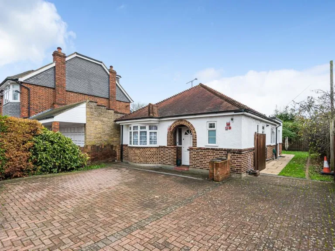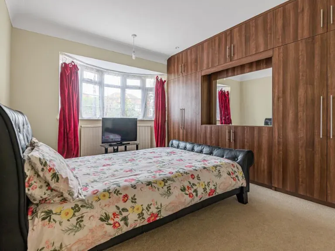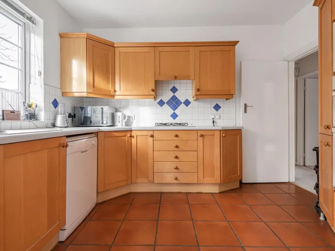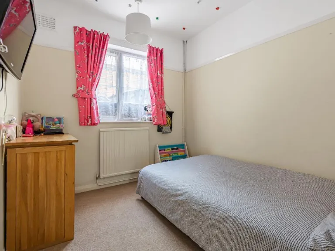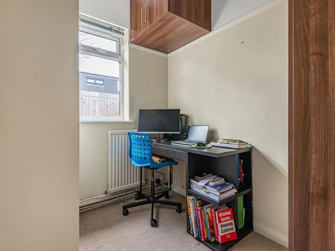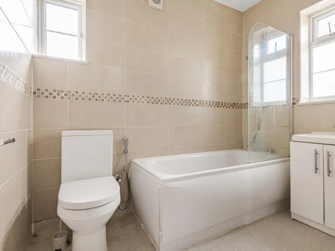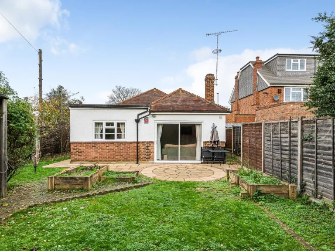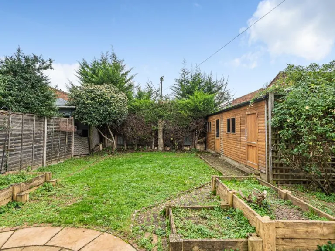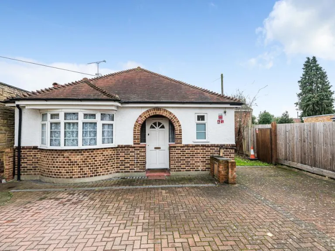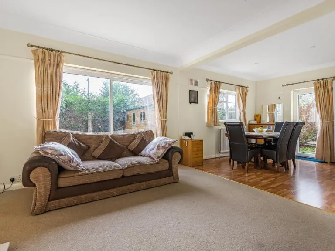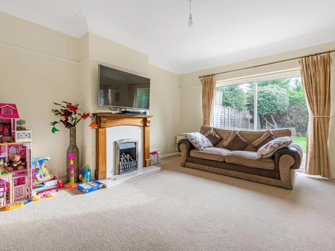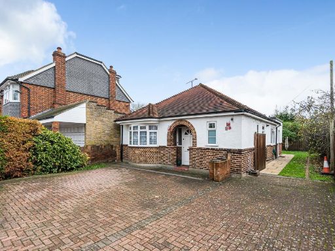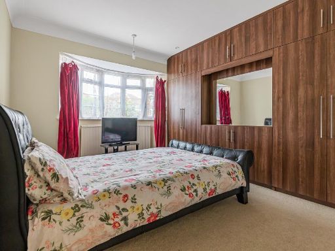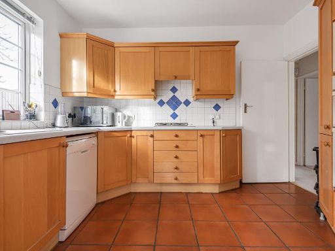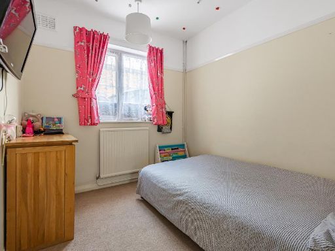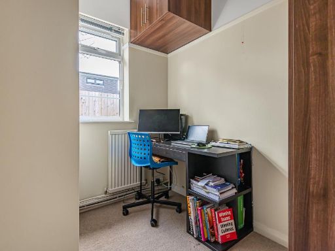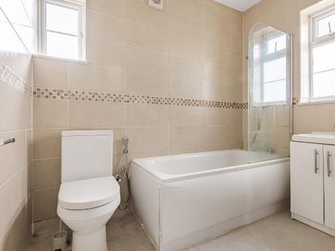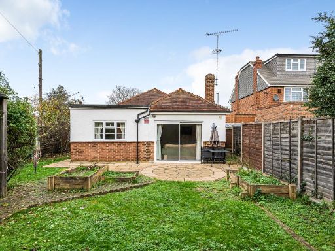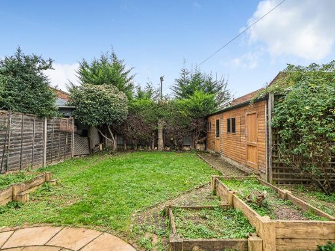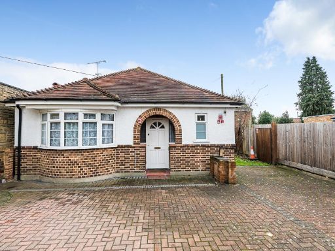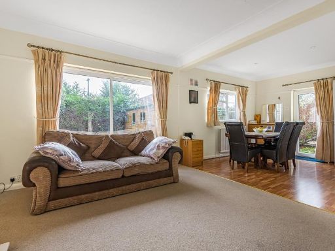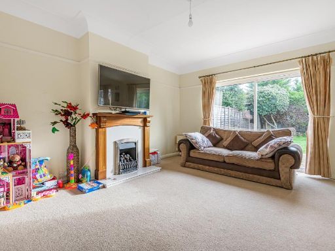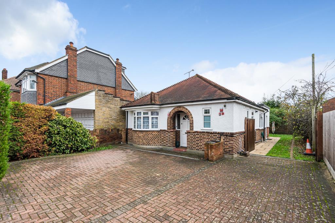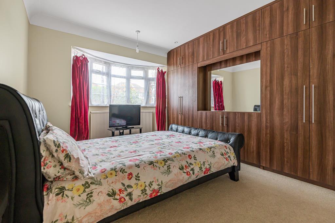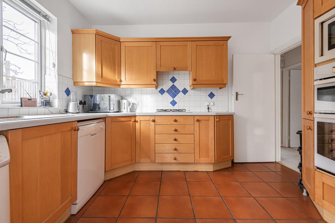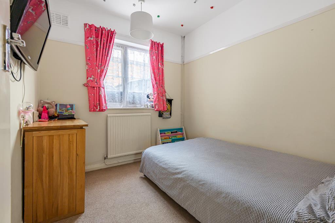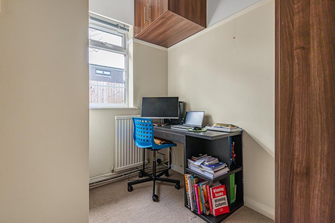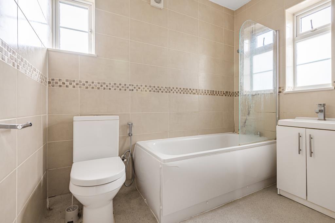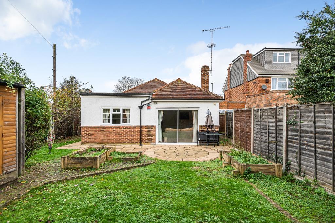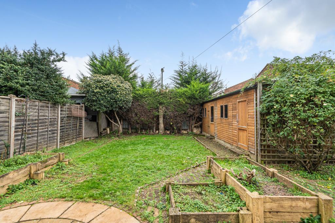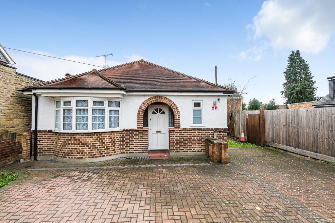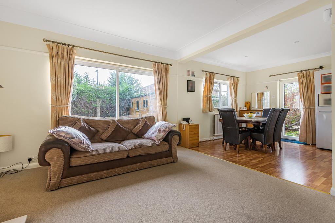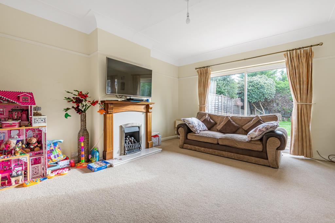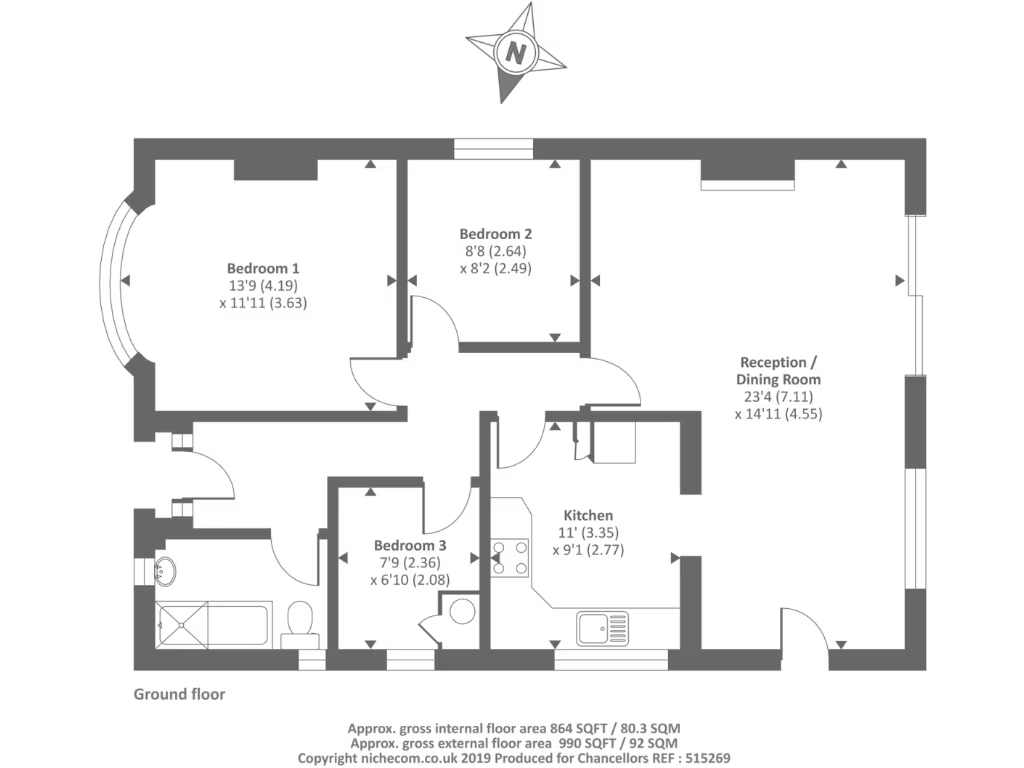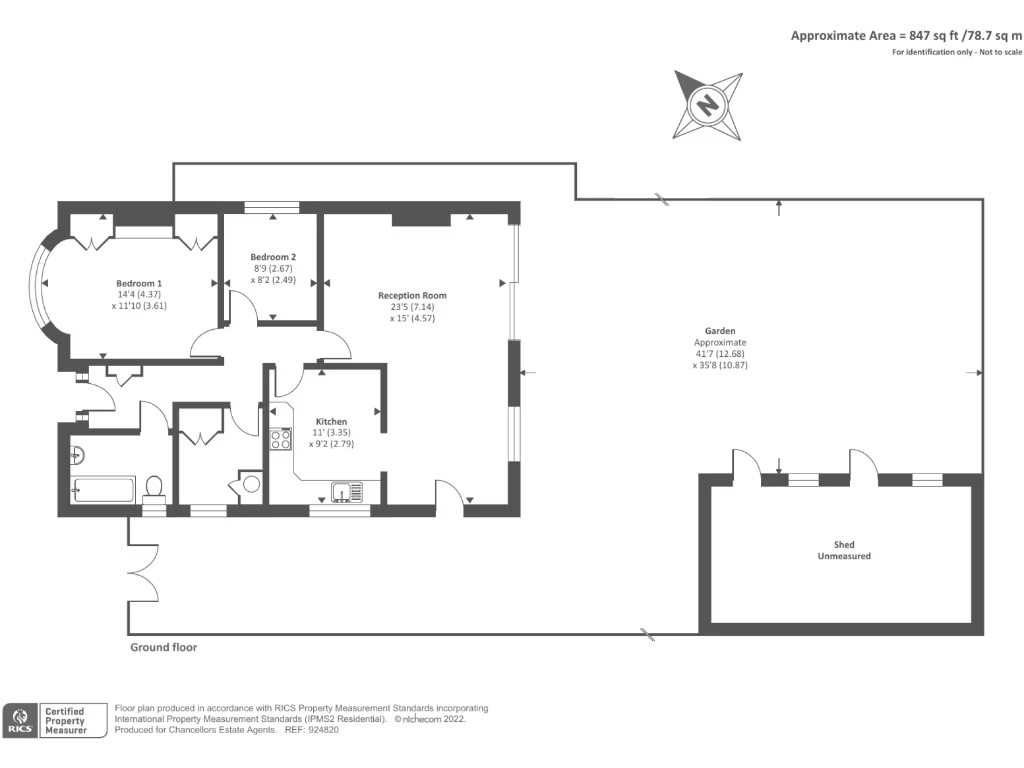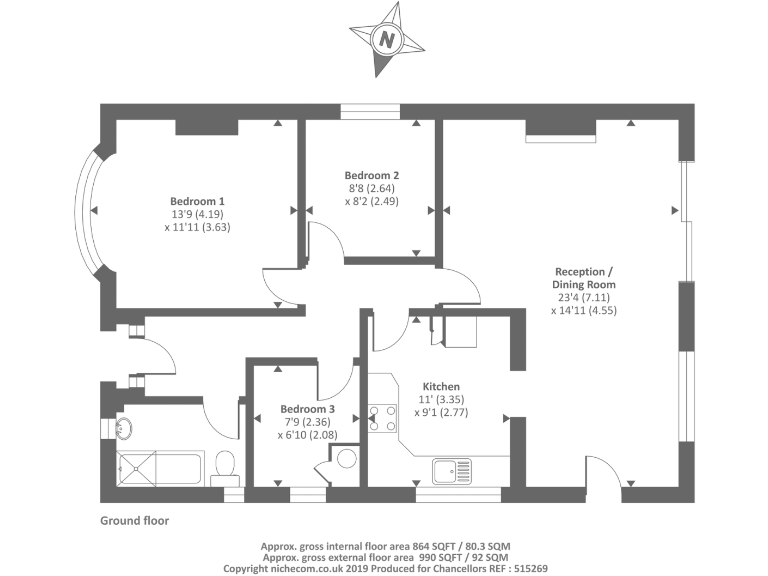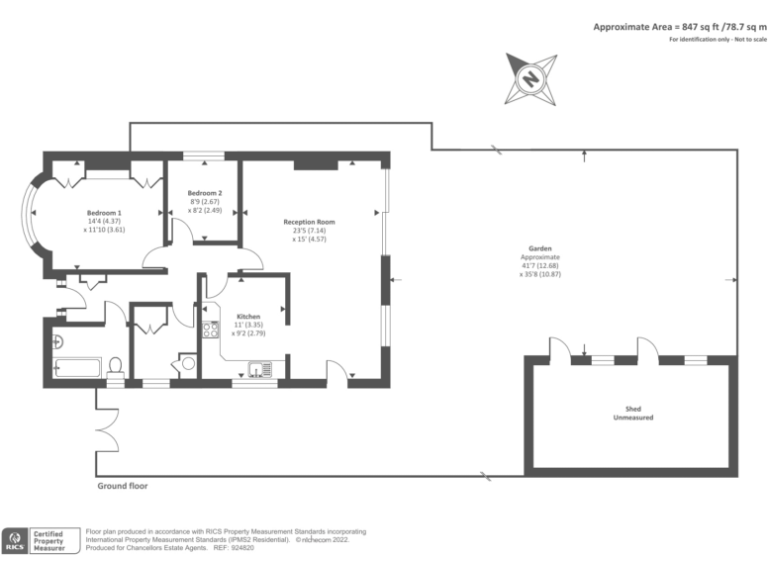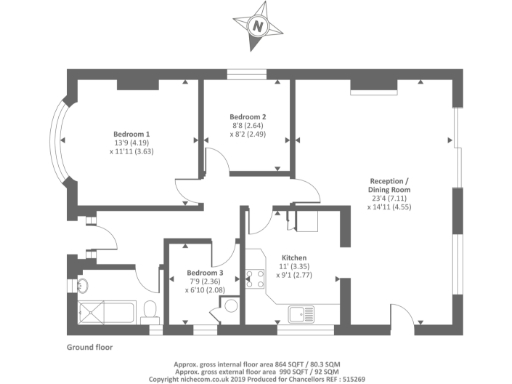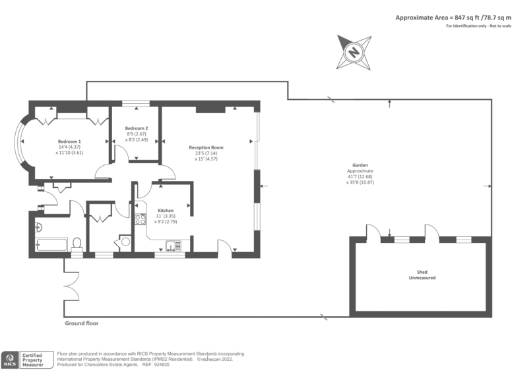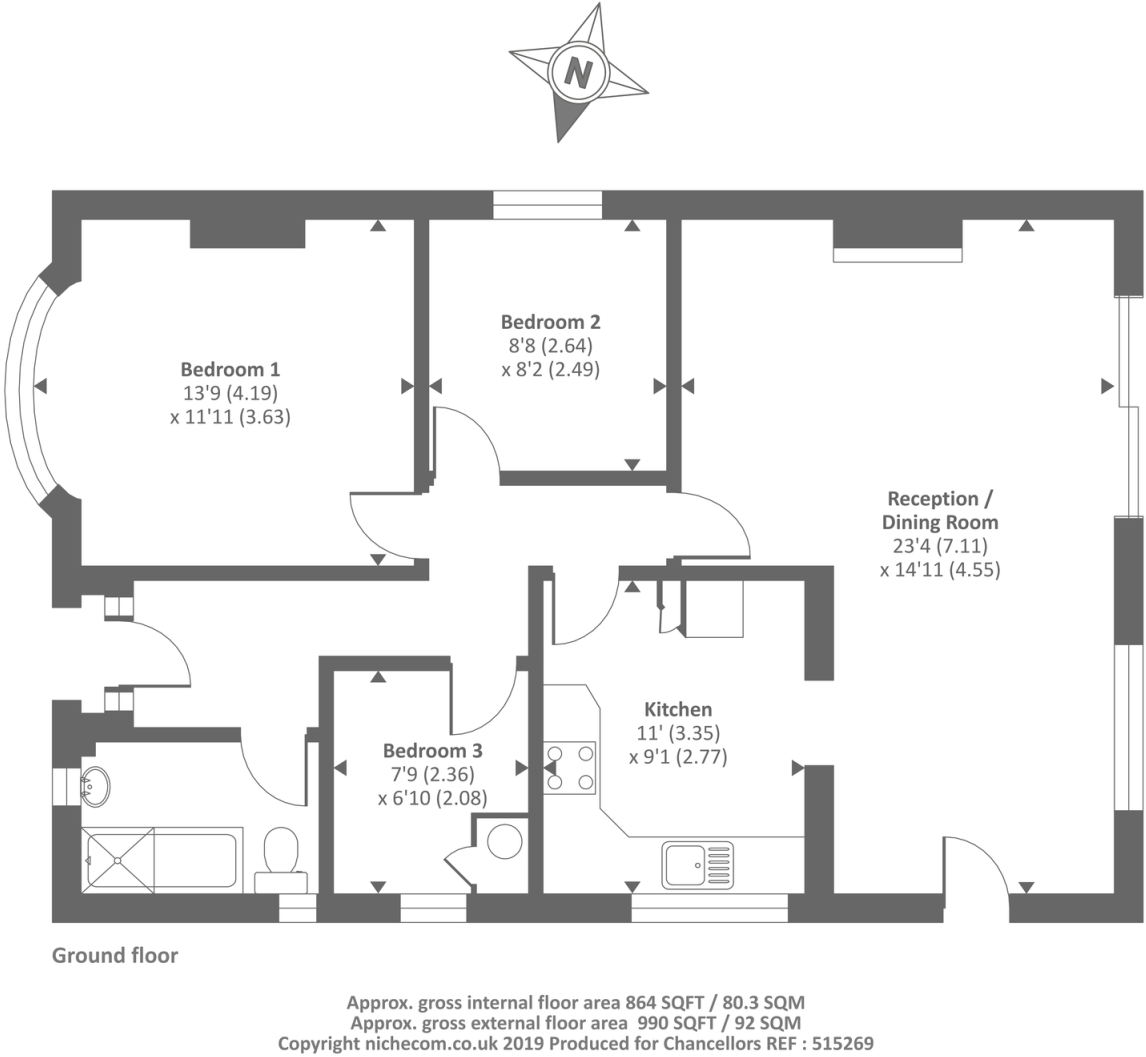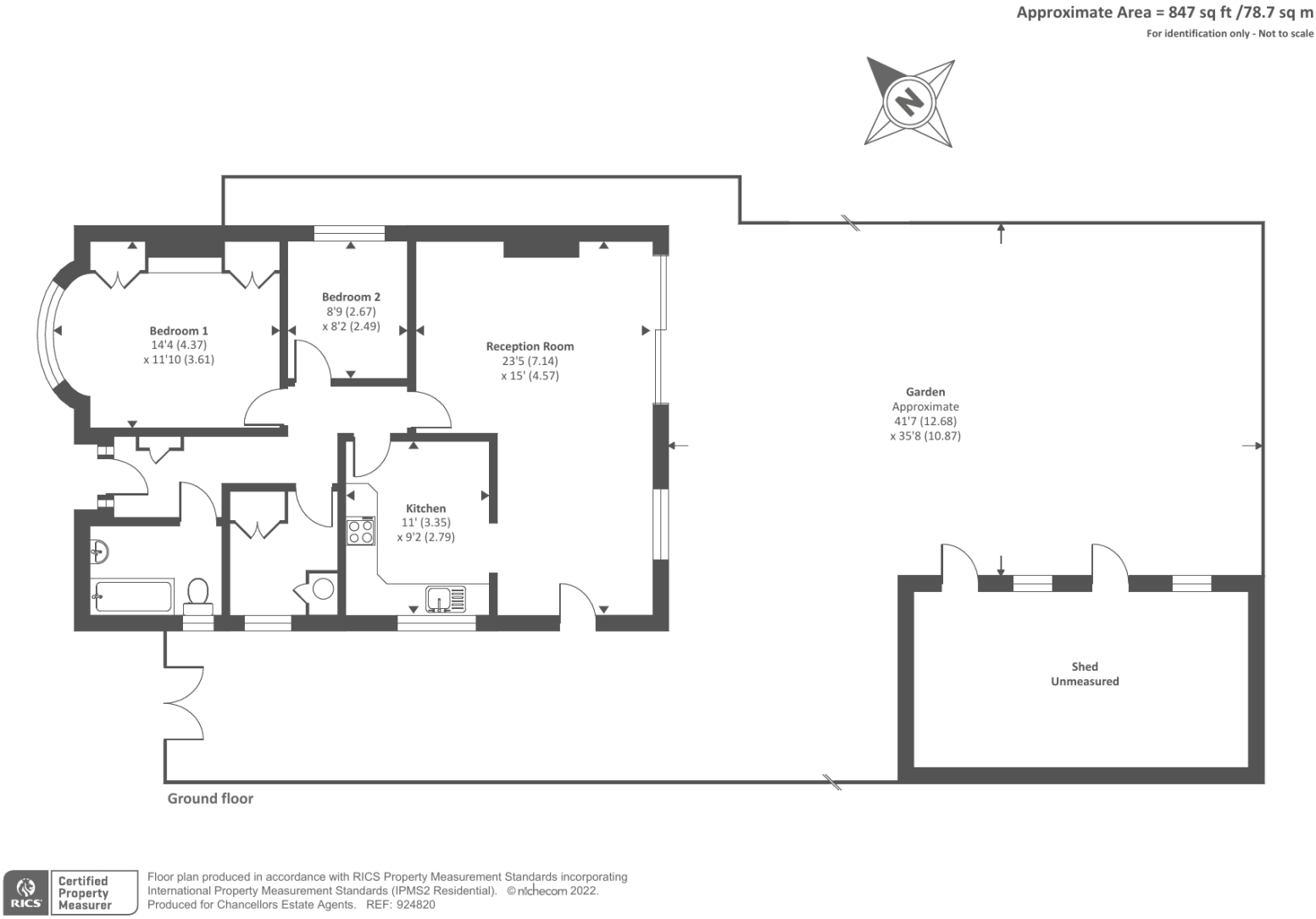Summary - 88 GROVELEY ROAD SUNBURY-ON-THAMES TW16 7LB
3 bed 1 bath Detached Bungalow
Chain-free three-bedroom home with approved plans and a usable workshop.
Chain-free three-bedroom detached bungalow on a decent plot
Approved planning and drawings for side and loft extension
Private rear garden plus large workshop with electric supply
Off-street parking for two vehicles; wooden garage currently split
Bespoke wardrobes fitted in 2021 to the master bedroom
Solid brick walls likely uninsulated — energy upgrades needed
Single bathroom only; consider additional bathroom in extension
Council tax above average for the area
This chain-free, three-bedroom detached bungalow sits on a decent plot in TW16 and offers immediate move-in comfort with clear scope to grow. The property benefits from double glazing, gas central heating, bespoke wardrobes fitted in 2021 and a large workshop with electric supply — practical features for family life or home working.
Approved planning and architectural drawings are in place for a side and loft extension to create four bedrooms and two bathrooms, unlocking significant value and more flexible accommodation. The garage/workshop has been split to provide storage and a home office but could be converted back to parking or integrated into an extension.
At about 847 sq ft and built between 1930–1949, the bungalow retains period character but also shows areas for improvement. Walls are likely solid brick with no known cavity insulation; buyers should budget for insulation or other energy upgrades. There is only a single bathroom and council tax is above average — important practical points for larger households.
Overall, this property will suit families or buyers seeking an accessible, single-level home with genuine extension potential. It’s well-located for local schools (including several rated Good or Outstanding) and benefits from off-street parking and a private rear garden.
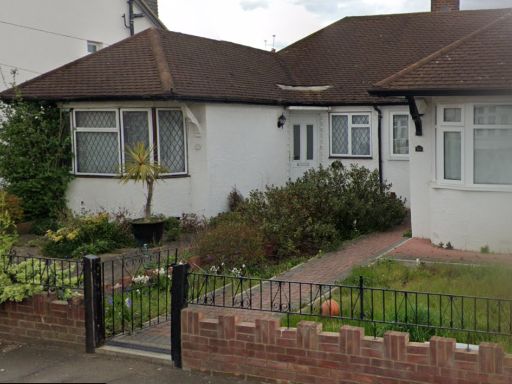 3 bedroom semi-detached bungalow for sale in Glasbrook Avenue, London, TW2 — £549,950 • 3 bed • 1 bath • 874 ft²
3 bedroom semi-detached bungalow for sale in Glasbrook Avenue, London, TW2 — £549,950 • 3 bed • 1 bath • 874 ft²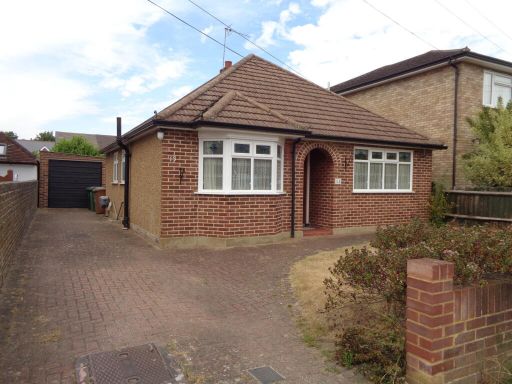 2 bedroom detached bungalow for sale in Wolsey Road, Ashford, TW15 , TW15 — £525,000 • 2 bed • 1 bath • 1050 ft²
2 bedroom detached bungalow for sale in Wolsey Road, Ashford, TW15 , TW15 — £525,000 • 2 bed • 1 bath • 1050 ft²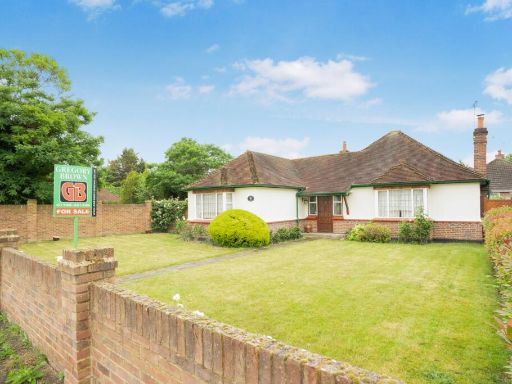 3 bedroom detached bungalow for sale in Glebe Road, Staines-upon-Thames, TW18 — £730,000 • 3 bed • 1 bath • 1485 ft²
3 bedroom detached bungalow for sale in Glebe Road, Staines-upon-Thames, TW18 — £730,000 • 3 bed • 1 bath • 1485 ft²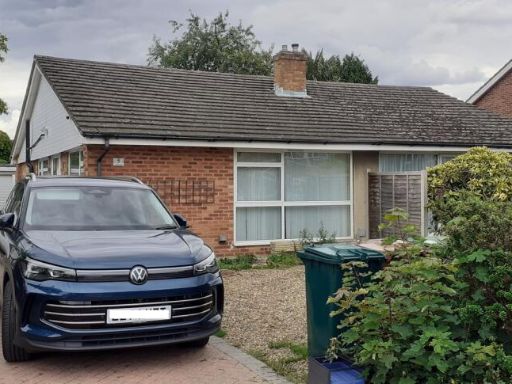 2 bedroom semi-detached bungalow for sale in Avon Road, Sunbury-on-Thames, TW16 — £450,000 • 2 bed • 1 bath • 629 ft²
2 bedroom semi-detached bungalow for sale in Avon Road, Sunbury-on-Thames, TW16 — £450,000 • 2 bed • 1 bath • 629 ft²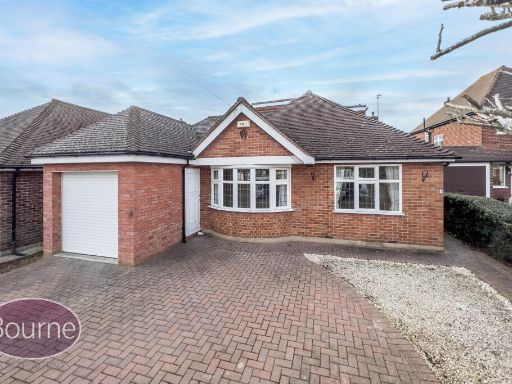 5 bedroom bungalow for sale in Richmond Drive, Shepperton, Surrey, TW17 — £850,000 • 5 bed • 2 bath • 1380 ft²
5 bedroom bungalow for sale in Richmond Drive, Shepperton, Surrey, TW17 — £850,000 • 5 bed • 2 bath • 1380 ft²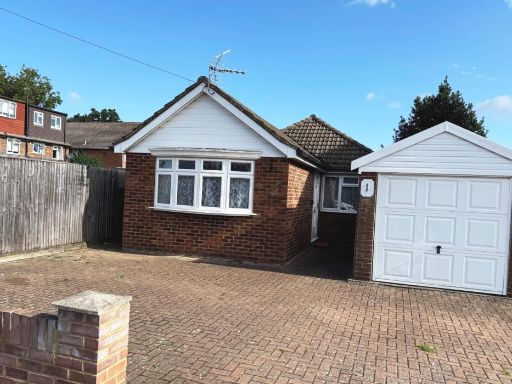 3 bedroom detached bungalow for sale in New Park Road, Ashford, Surrey, TW15 — £475,000 • 3 bed • 1 bath • 689 ft²
3 bedroom detached bungalow for sale in New Park Road, Ashford, Surrey, TW15 — £475,000 • 3 bed • 1 bath • 689 ft²