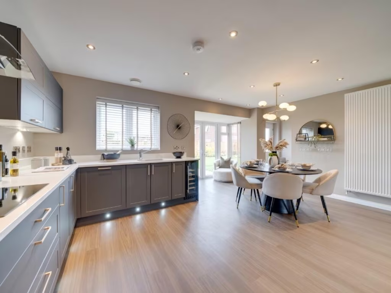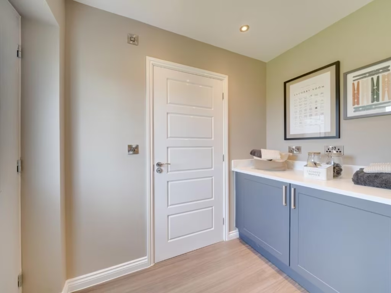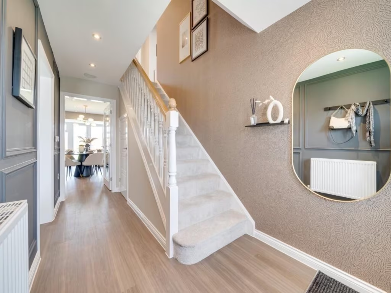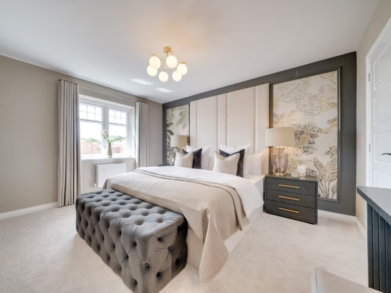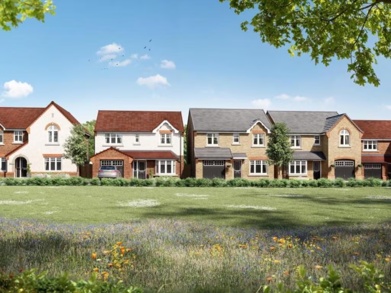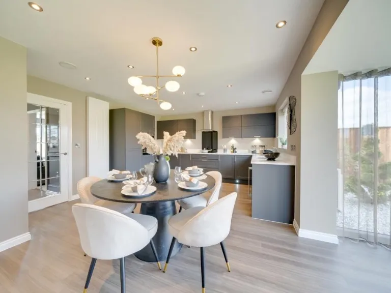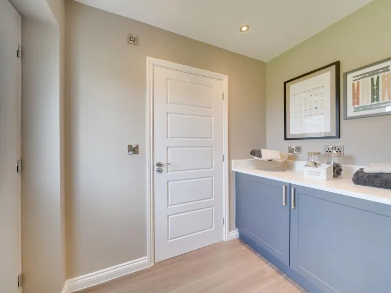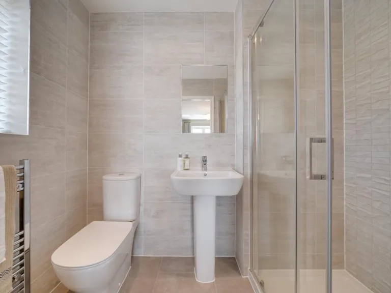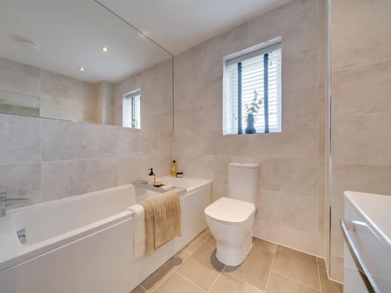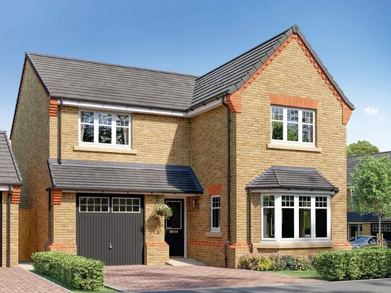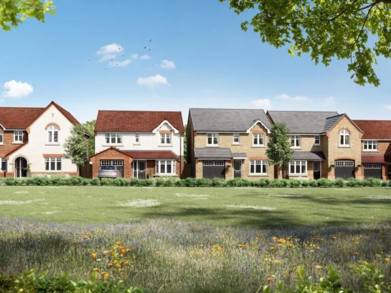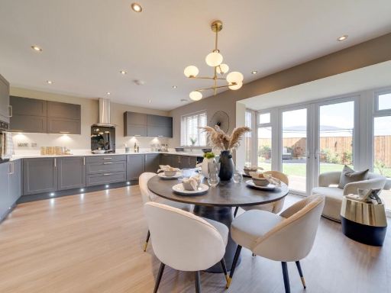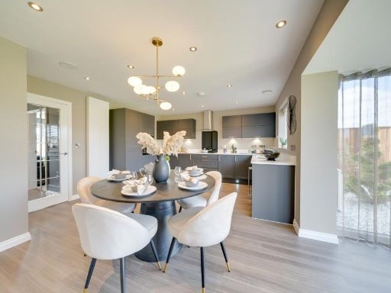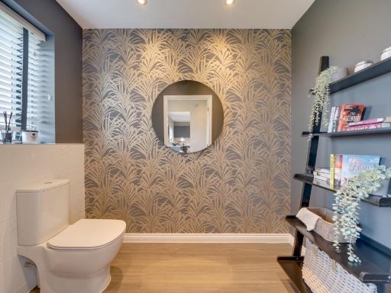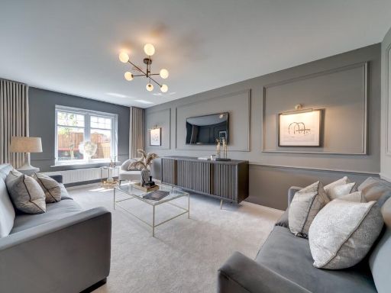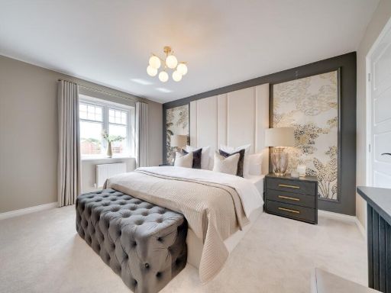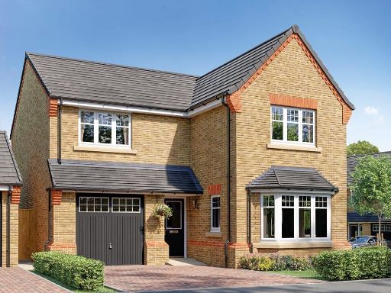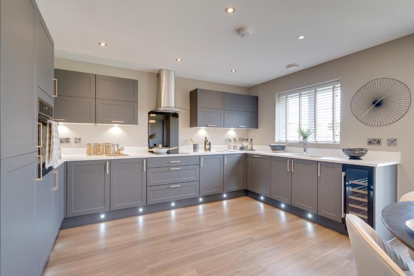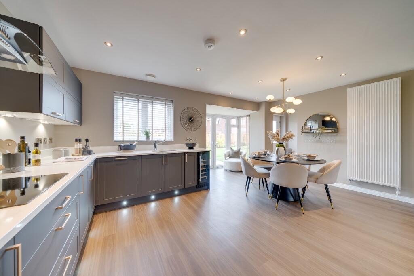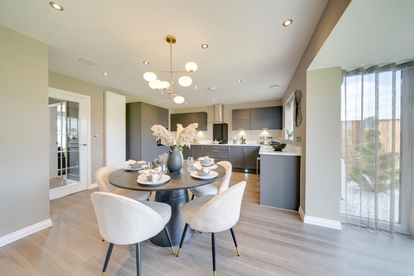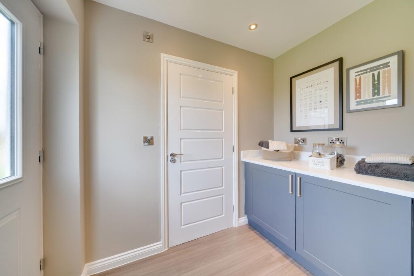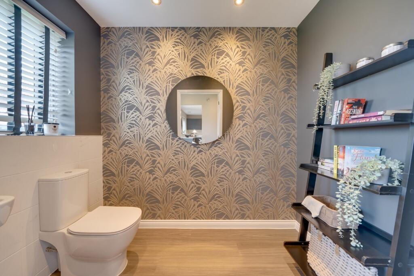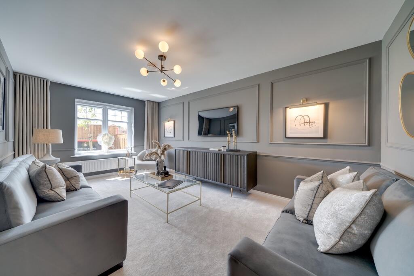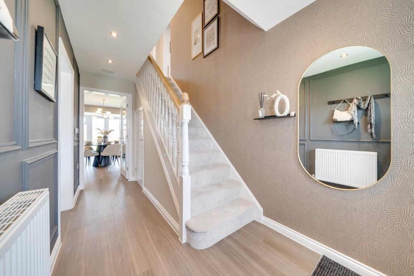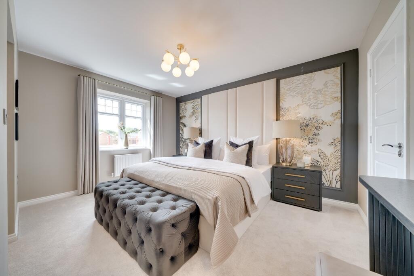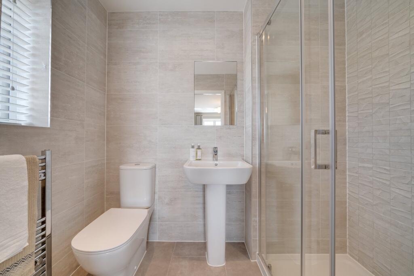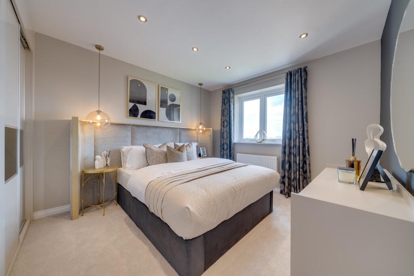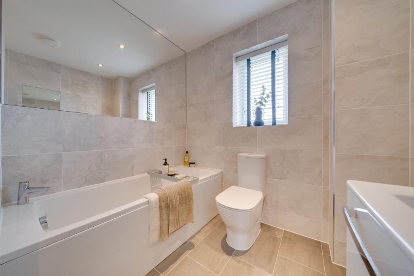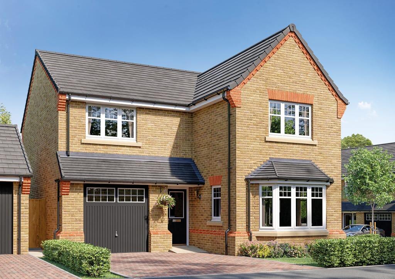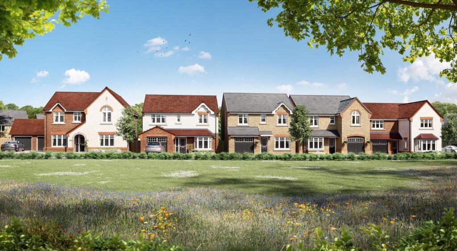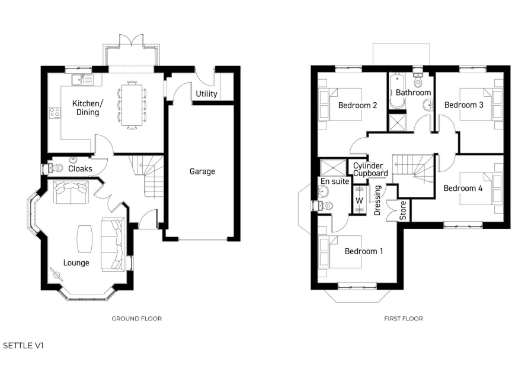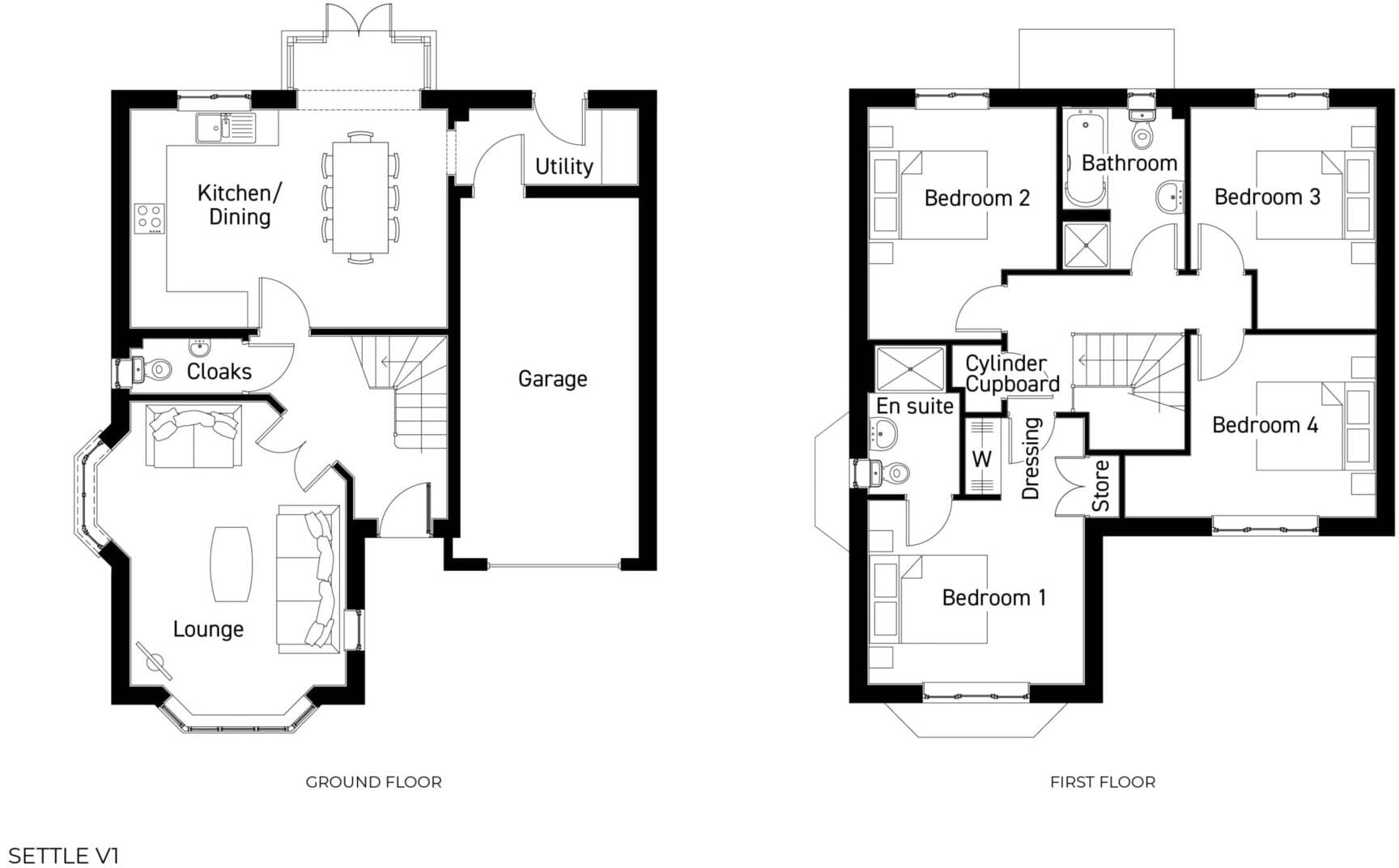Summary - Chesterfield Road,
Holmewood,
S42 5TD S42 5TD
4 bed 2 bath Detached
Spacious new four-bedroom with garden, double garage and NHBC reassurance.
Four double bedrooms, master with dressing area and en‑suite
Show-stopping open-plan kitchen-diner with French/bifold doors
Integrated double garage with internal access and separate utility
Large private garden and spacious plot ideal for family use
10-year NHBC warranty; new-build freehold for peace of mind
Strong broadband and mobile signal; fast internet-ready
Located on new Thorpe Meadows development; some estate works ongoing
Area records above-average crime; take local checks before offer
Set on the newly built Thorpe Meadows development, this four-bedroom detached home blends contemporary living with family-focused layout. The ground floor’s open-plan kitchen-diner, bay window and French doors create a bright, sociable hub that extends onto a large private garden. A separate lounge, utility room, cloakroom and integral double garage add practical everyday space.
Upstairs the master bedroom includes a dressing area fitted with Hammonds wardrobes and a private en-suite. Three further double bedrooms and a family bathroom (bath and walk-in shower) give flexible sleeping arrangements for children, guests or a home office. The property is offered as a new-build freehold with a 10-year NHBC warranty, giving standard new-home protection.
Thorpe Meadows sits within a semi-rural edge location near local shops and bus links, with several well-rated primary schools close by — helpful for growing families. Broadband and mobile signal are reported strong. The plot is large for this development, providing useful outdoor space for children and weekend gardening.
A few practical points to note: the development sits in an area with above-average crime statistics compared with national benchmarks, and the property is part of a new estate where some communal landscaping and neighbouring finishes may still be completing. Images may be representative of a similar show home; buyers should confirm final specification and finishes before purchase.
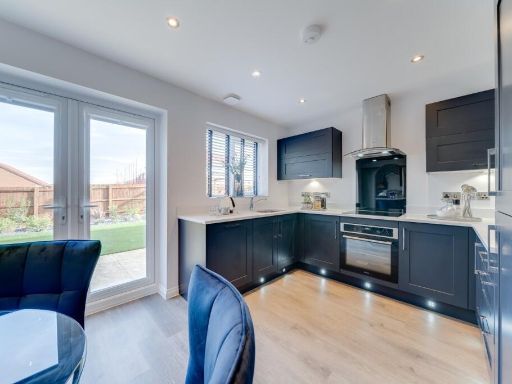 3 bedroom detached house for sale in Chesterfield Road,
Holmewood,
S42 5TD, S42 — £274,000 • 3 bed • 2 bath • 660 ft²
3 bedroom detached house for sale in Chesterfield Road,
Holmewood,
S42 5TD, S42 — £274,000 • 3 bed • 2 bath • 660 ft²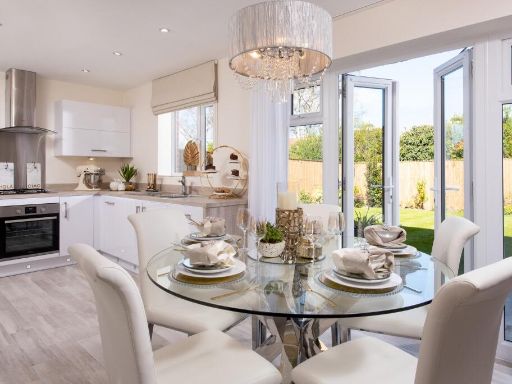 4 bedroom detached house for sale in Chesterfield Road,
Holmewood,
S42 5TD, S42 — £314,000 • 4 bed • 2 bath • 901 ft²
4 bedroom detached house for sale in Chesterfield Road,
Holmewood,
S42 5TD, S42 — £314,000 • 4 bed • 2 bath • 901 ft²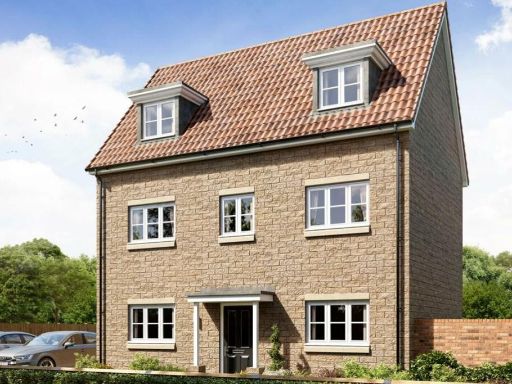 4 bedroom detached house for sale in Linacre Road,
Chesterfield ,
Derbyshire,
S40 4UX, S40 — £400,000 • 4 bed • 1 bath • 1102 ft²
4 bedroom detached house for sale in Linacre Road,
Chesterfield ,
Derbyshire,
S40 4UX, S40 — £400,000 • 4 bed • 1 bath • 1102 ft²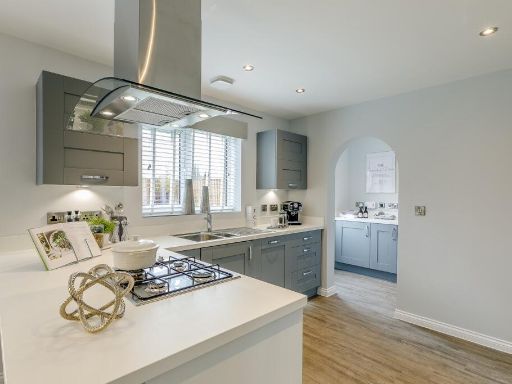 4 bedroom detached house for sale in Chesterfield Road,
Holmewood,
S42 5TD, S42 — £349,000 • 4 bed • 2 bath • 865 ft²
4 bedroom detached house for sale in Chesterfield Road,
Holmewood,
S42 5TD, S42 — £349,000 • 4 bed • 2 bath • 865 ft²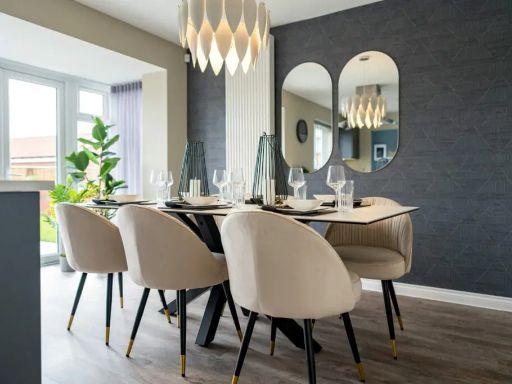 4 bedroom detached house for sale in Bolsover Road,
Mastin Moor,
S43 3FF, S43 — £369,000 • 4 bed • 1 bath • 963 ft²
4 bedroom detached house for sale in Bolsover Road,
Mastin Moor,
S43 3FF, S43 — £369,000 • 4 bed • 1 bath • 963 ft²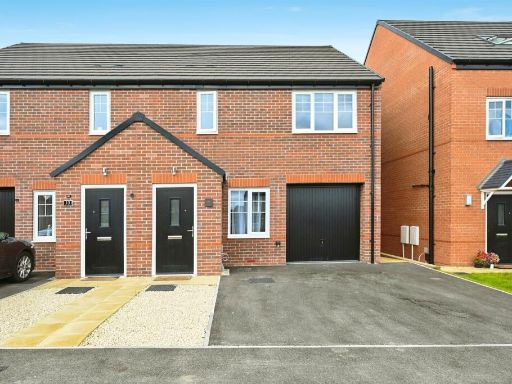 3 bedroom semi-detached house for sale in Ladybrook Close, Holmewood, Chesterfield, S42 — £235,000 • 3 bed • 2 bath • 926 ft²
3 bedroom semi-detached house for sale in Ladybrook Close, Holmewood, Chesterfield, S42 — £235,000 • 3 bed • 2 bath • 926 ft²

