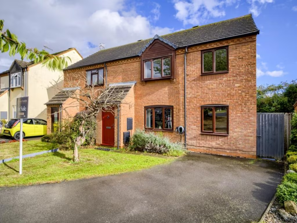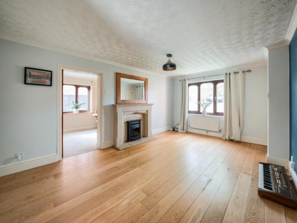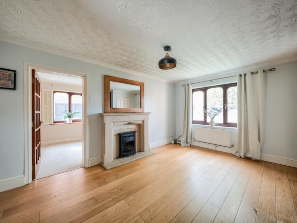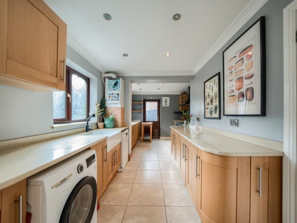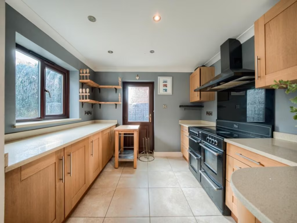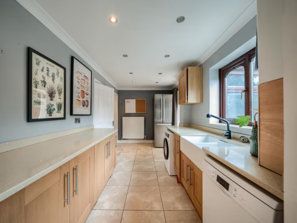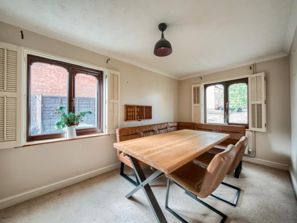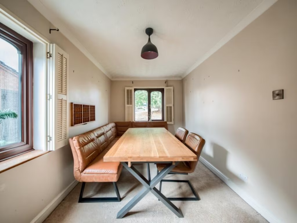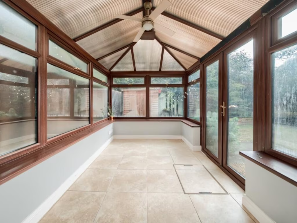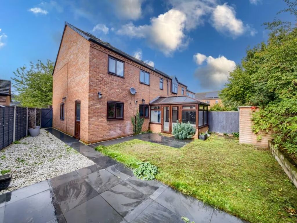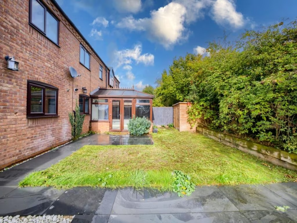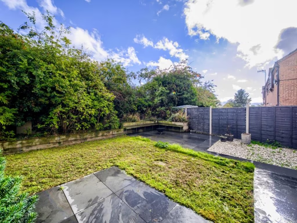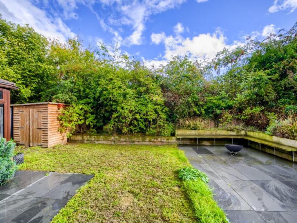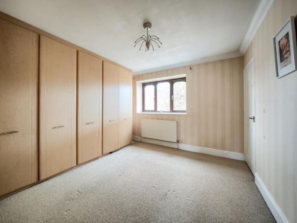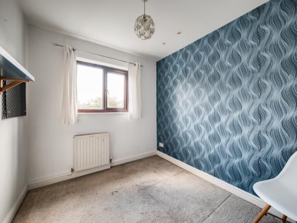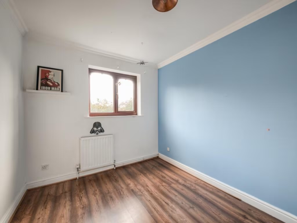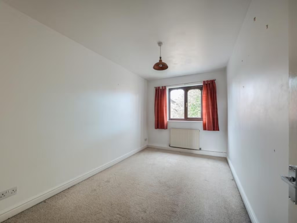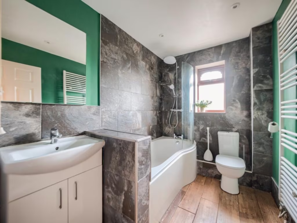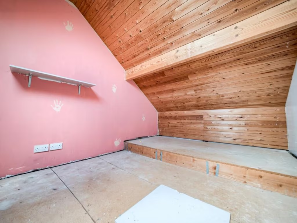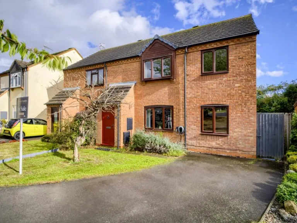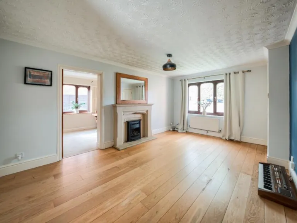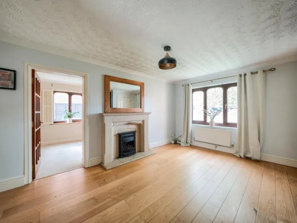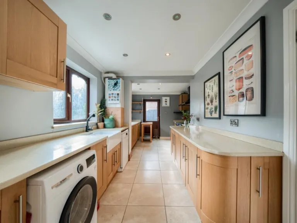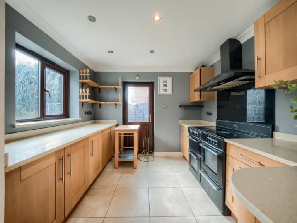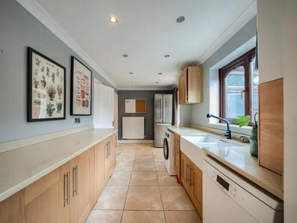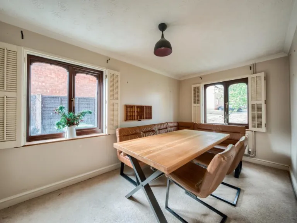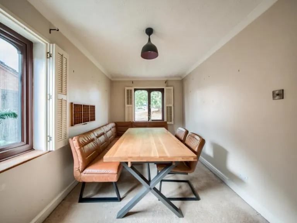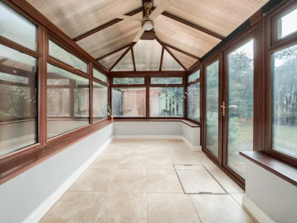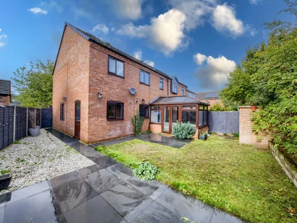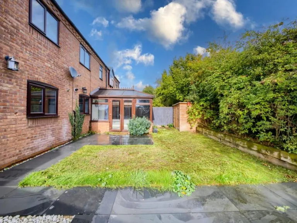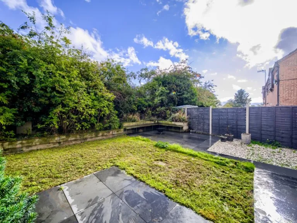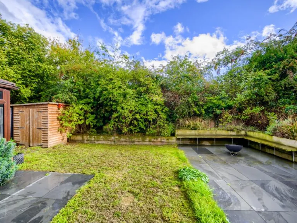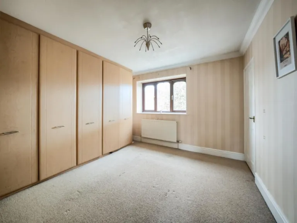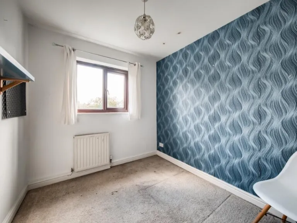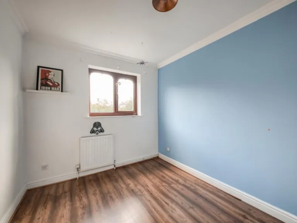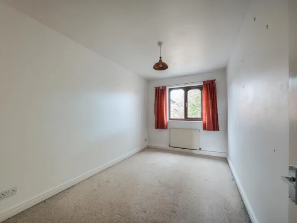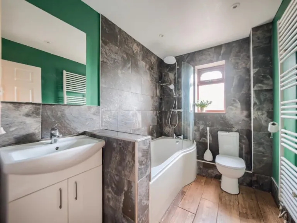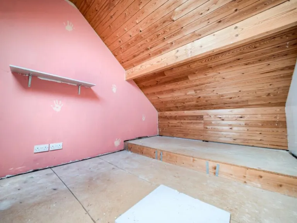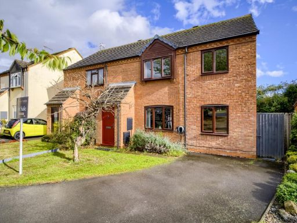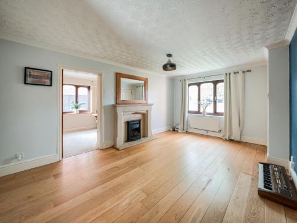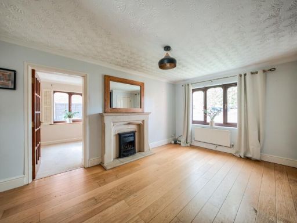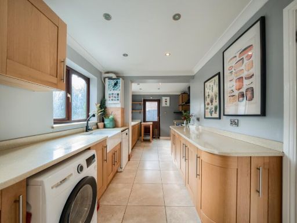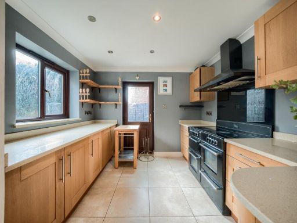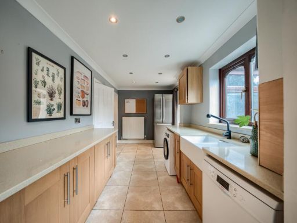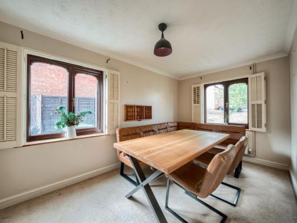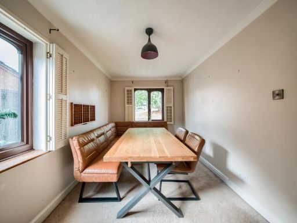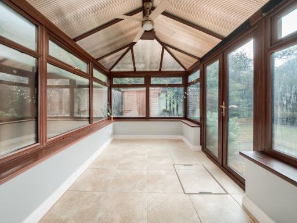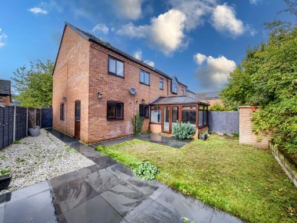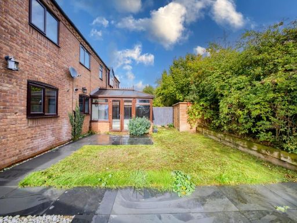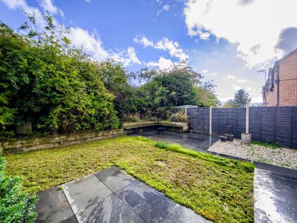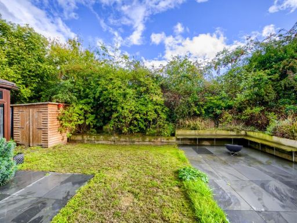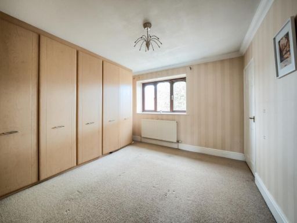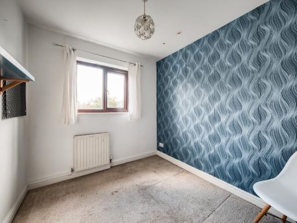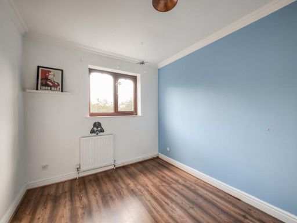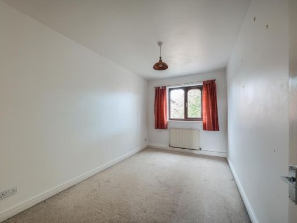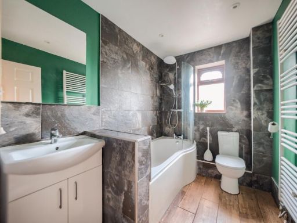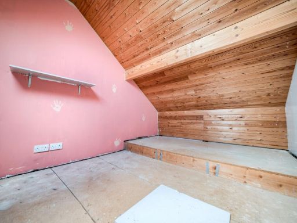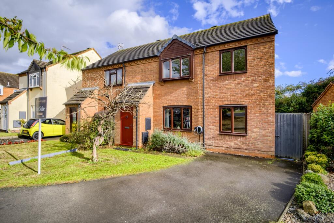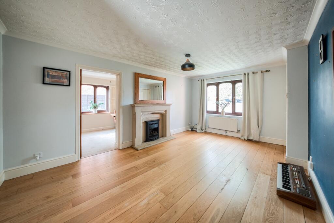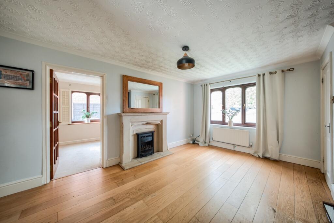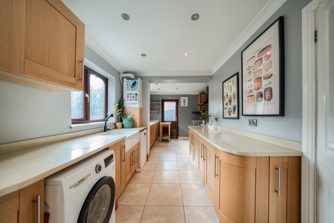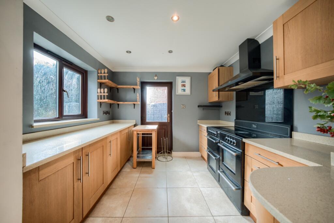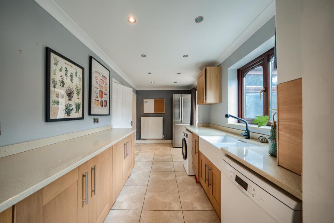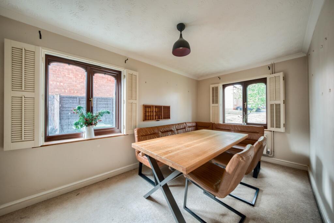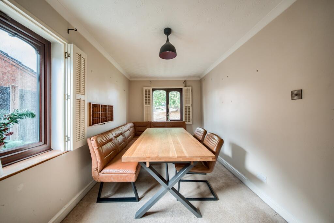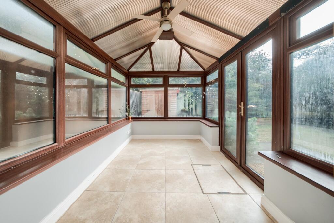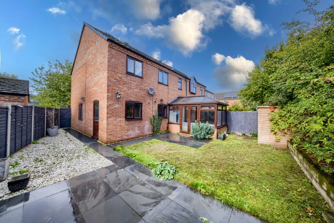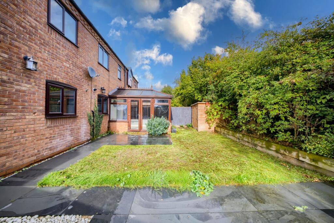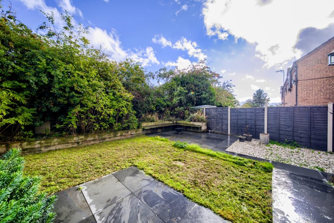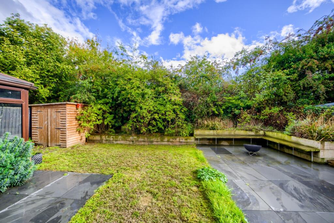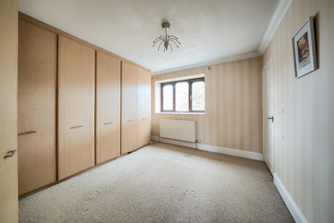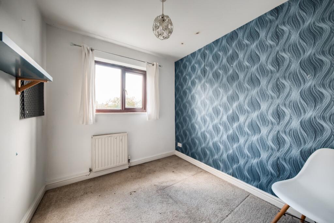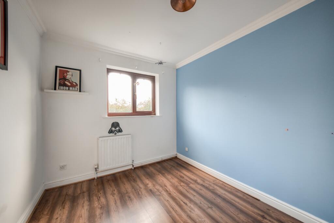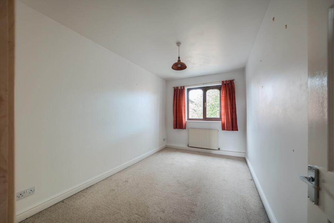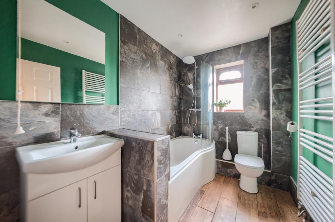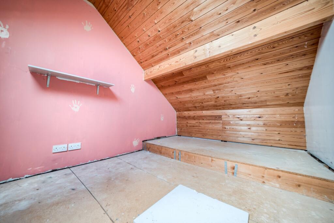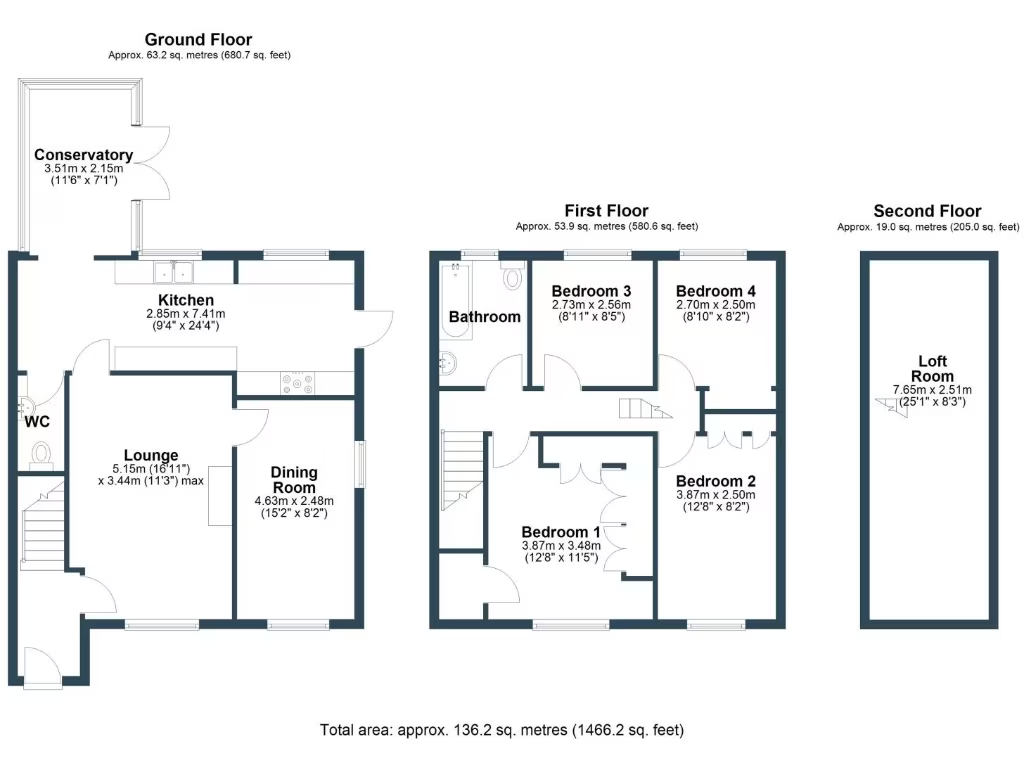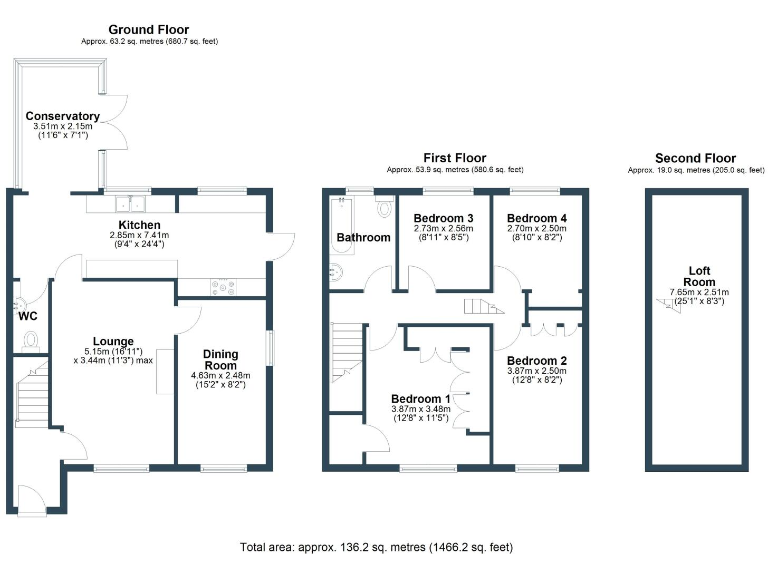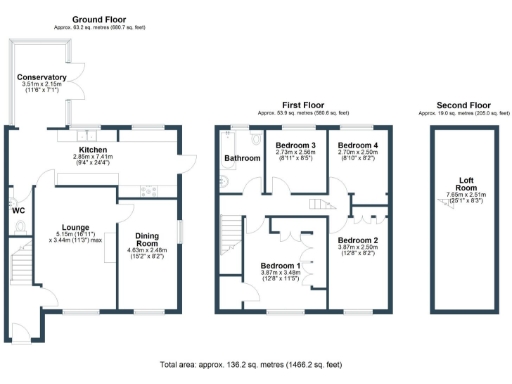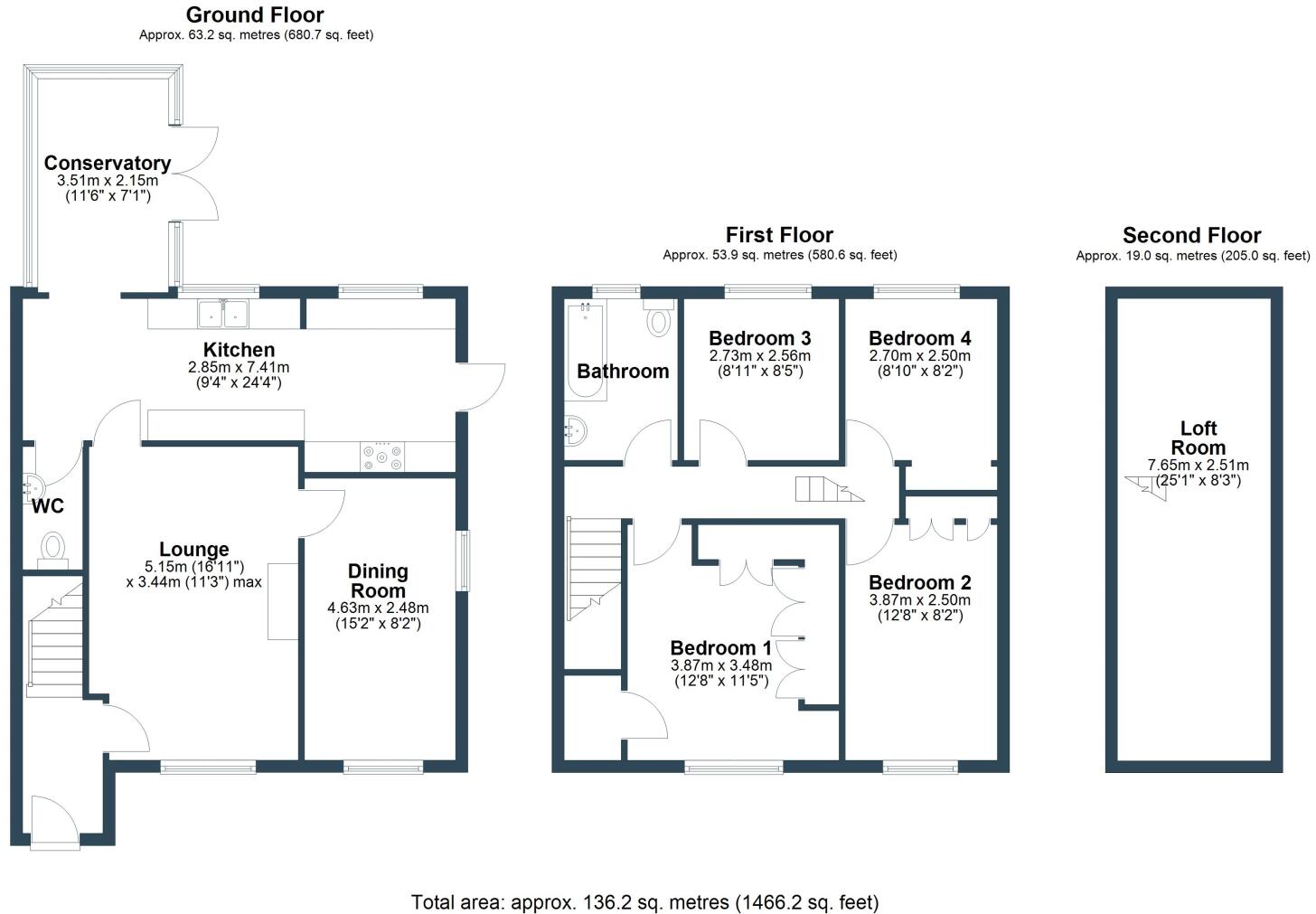Summary - 24 ORCHARD CLOSE BIDFORD ON AVON ALCESTER B50 4BT
4 bed 1 bath Semi-Detached
Spacious family home at the end of a quiet cul-de-sac with garden and parking..
- Extended four-bedroom semi-detached home, approx 1,467 sq ft
- Three reception rooms plus conservatory for flexible living
- Private rear garden with planted borders and gated side access
- Driveway parking for two cars; located at head of quiet cul-de-sac
- Single family bathroom serving four bedrooms (consider family needs)
- Built 1983–1990; expect typical age-related maintenance
- Services (electrics, heating, sanitaryware) untested — buyers to check
- No onward chain, low flood risk, fast broadband availability
A largely extended four-bedroom semi-detached home at the head of a quiet cul-de-sac in popular Bidford-on-Avon. The extension has turned what began as a two-bedroom property into a deceptively spacious family house with three reception rooms, a breakfast kitchen and conservatory, arranged over a generous 1,467 sq ft of living space.
Set on a decent private plot, the property benefits from a lawned rear garden with planted borders, side gated access and an off-street driveway for two cars. The layout suits growing families who need flexible space — the dining room doubles as a snug, playroom or home office and could serve as a ground-floor bedroom if required. The house is offered with no onward chain.
Practical points to note: there is a single family bathroom serving four bedrooms, and the vendor’s details state that plumbing, heating and electrics have not been tested. The build dates from the 1980s so buyers should factor in normal age-related maintenance and confirm services prior to offer. Local amenities, good primary schooling and easy road links to Stratford, Alcester and the M40/M5 make this a convenient village base.
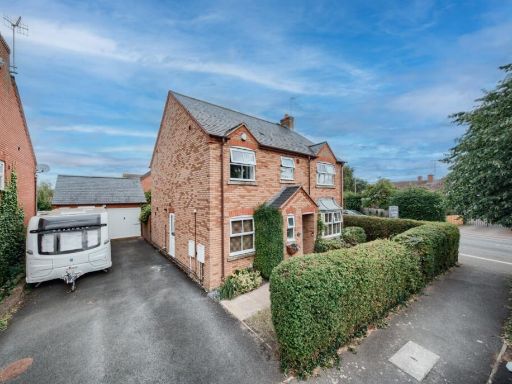 4 bedroom detached house for sale in Ebsdorf Close, Bidford-on-Avon, Alcester, Warwickshire, B50 — £475,000 • 4 bed • 2 bath • 1893 ft²
4 bedroom detached house for sale in Ebsdorf Close, Bidford-on-Avon, Alcester, Warwickshire, B50 — £475,000 • 4 bed • 2 bath • 1893 ft²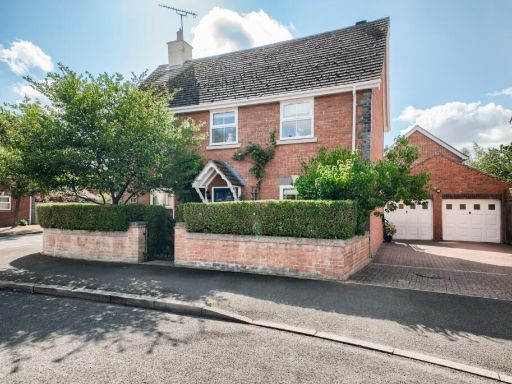 4 bedroom detached house for sale in Stepping Stones, Bidford-on-Avon, Alcester, Warwickshire, B50 — £550,000 • 4 bed • 2 bath • 1820 ft²
4 bedroom detached house for sale in Stepping Stones, Bidford-on-Avon, Alcester, Warwickshire, B50 — £550,000 • 4 bed • 2 bath • 1820 ft²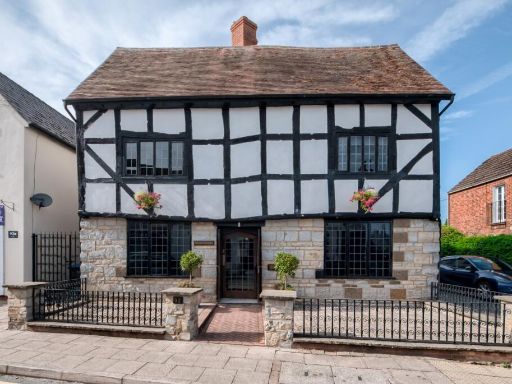 4 bedroom semi-detached house for sale in High Street High Street, Bidford-on-Avon, B50 — £375,000 • 4 bed • 2 bath • 1792 ft²
4 bedroom semi-detached house for sale in High Street High Street, Bidford-on-Avon, B50 — £375,000 • 4 bed • 2 bath • 1792 ft²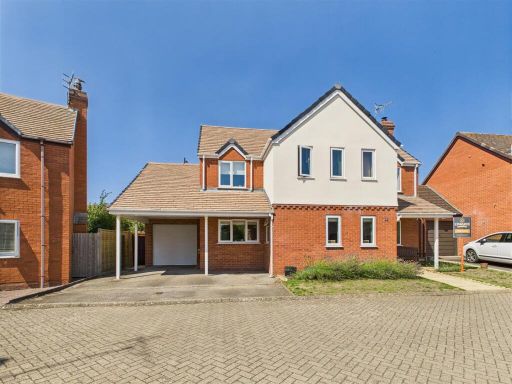 4 bedroom detached house for sale in Chapel Close, Bidford-On-Avon, Alcester, B50 — £395,000 • 4 bed • 2 bath • 1386 ft²
4 bedroom detached house for sale in Chapel Close, Bidford-On-Avon, Alcester, B50 — £395,000 • 4 bed • 2 bath • 1386 ft²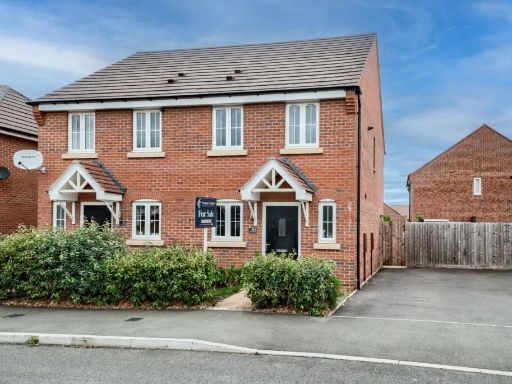 2 bedroom semi-detached house for sale in Damson Way, Bidford-on-Avon, B50 — £250,000 • 2 bed • 1 bath • 736 ft²
2 bedroom semi-detached house for sale in Damson Way, Bidford-on-Avon, B50 — £250,000 • 2 bed • 1 bath • 736 ft²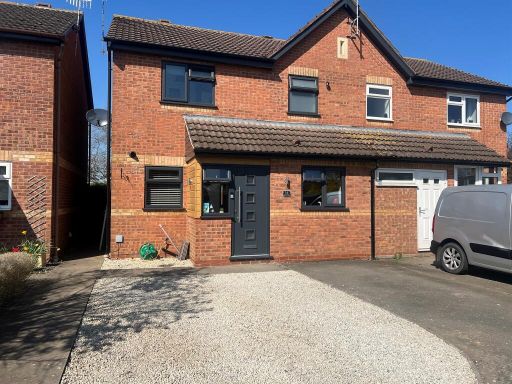 3 bedroom semi-detached house for sale in Scott Close, Bidford-On-Avon, Alcester, B50 — £290,000 • 3 bed • 1 bath • 872 ft²
3 bedroom semi-detached house for sale in Scott Close, Bidford-On-Avon, Alcester, B50 — £290,000 • 3 bed • 1 bath • 872 ft²