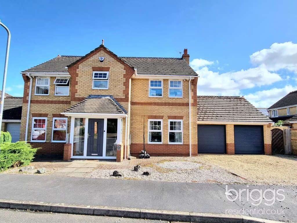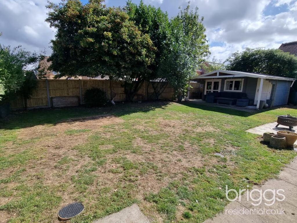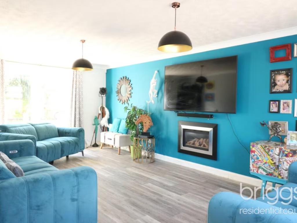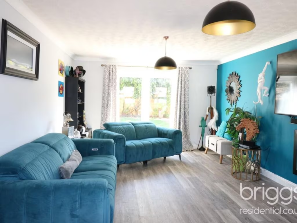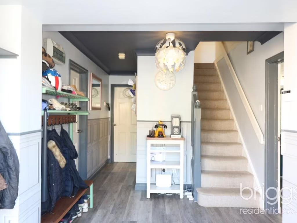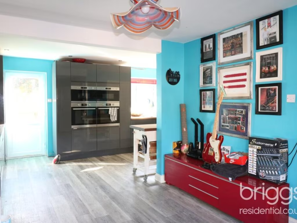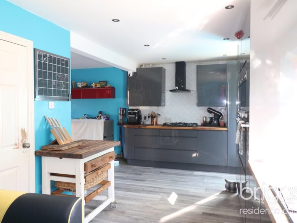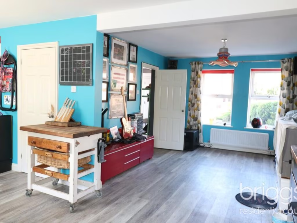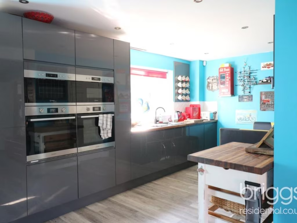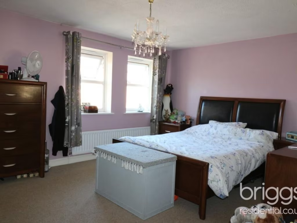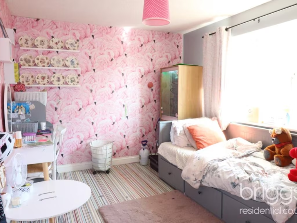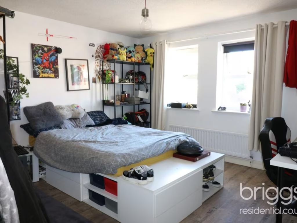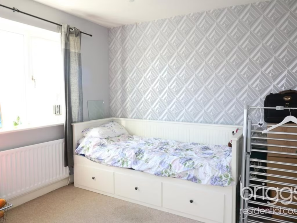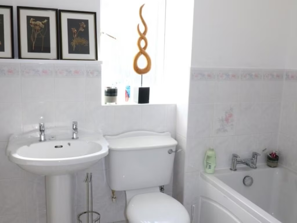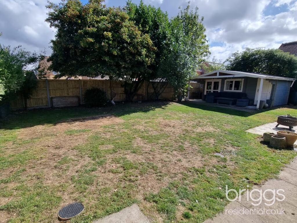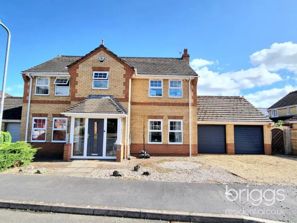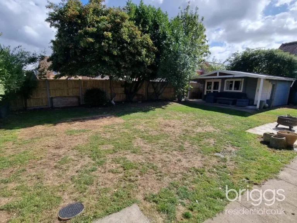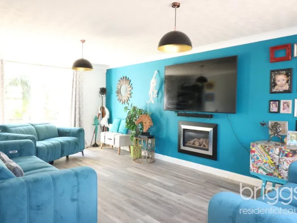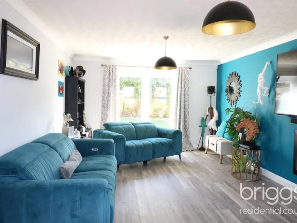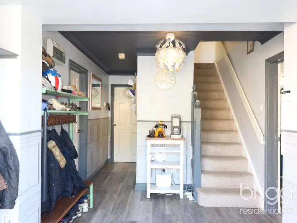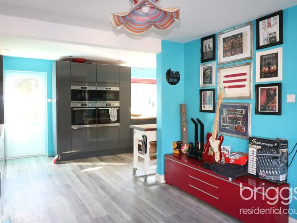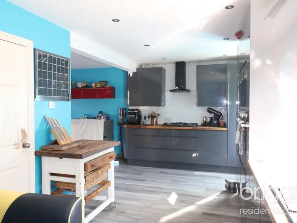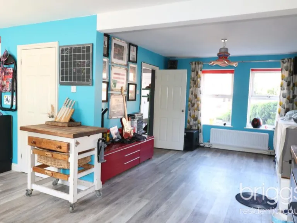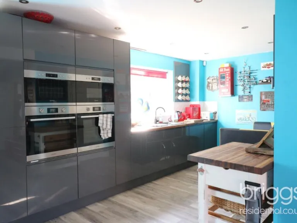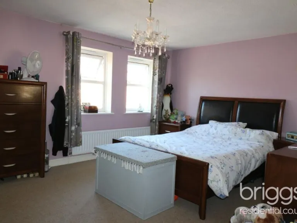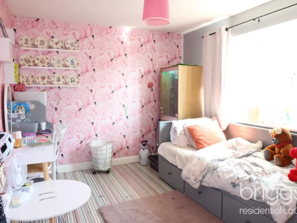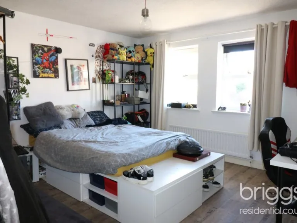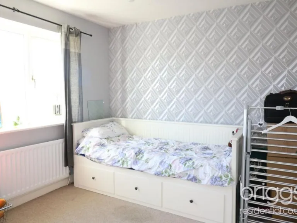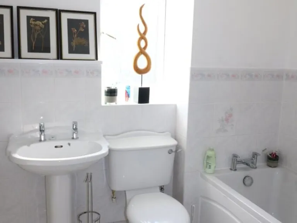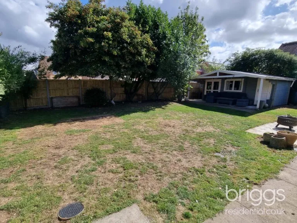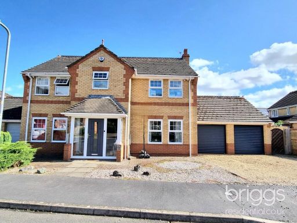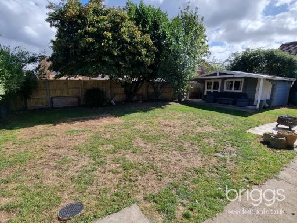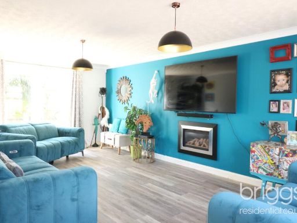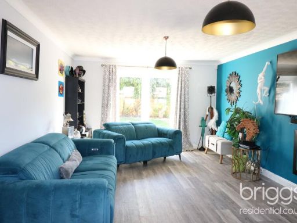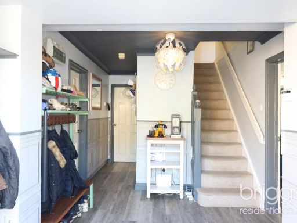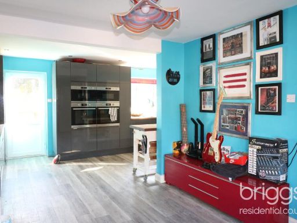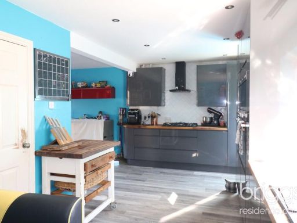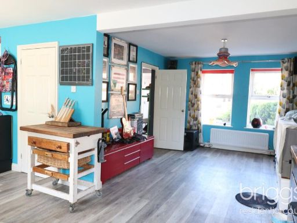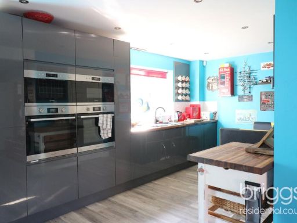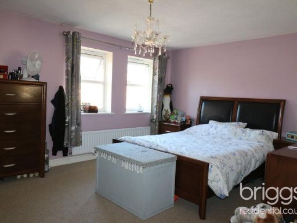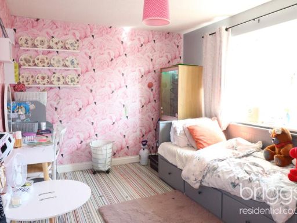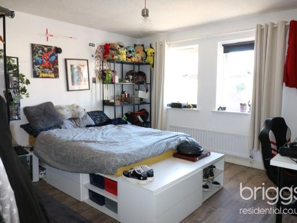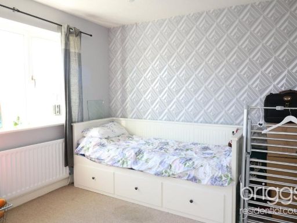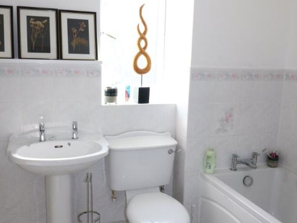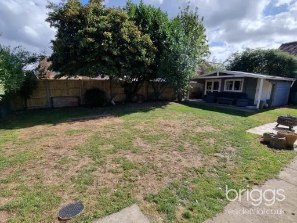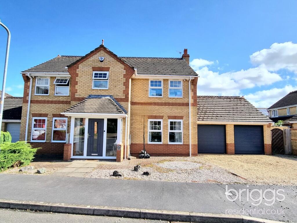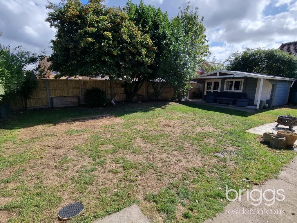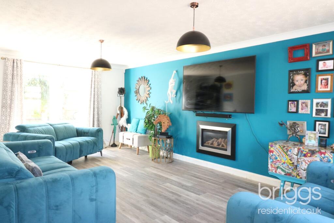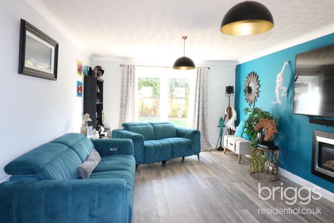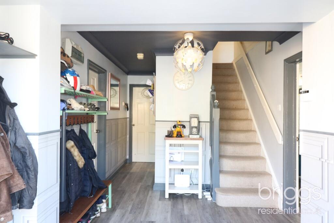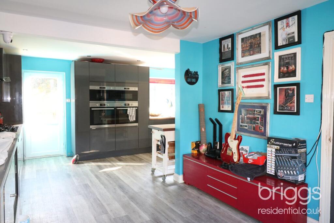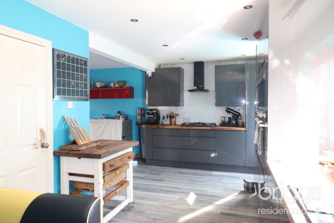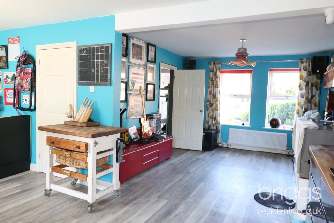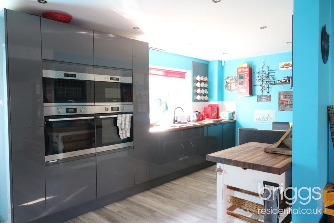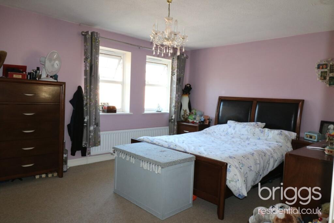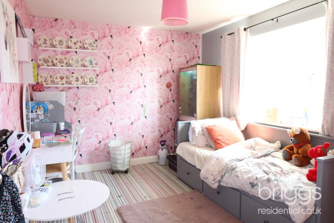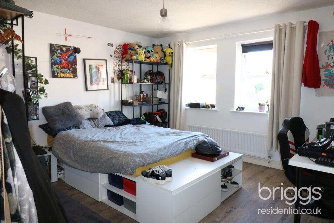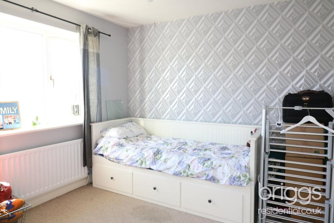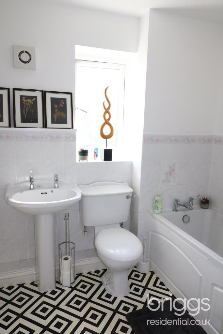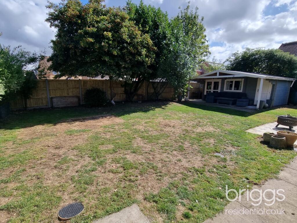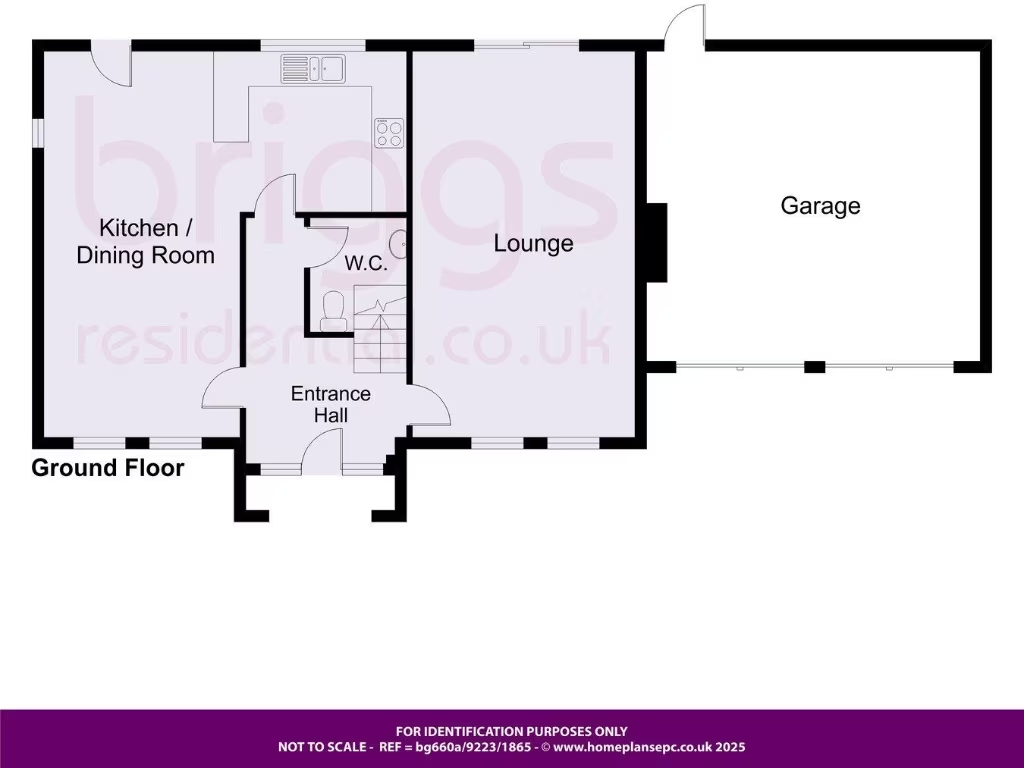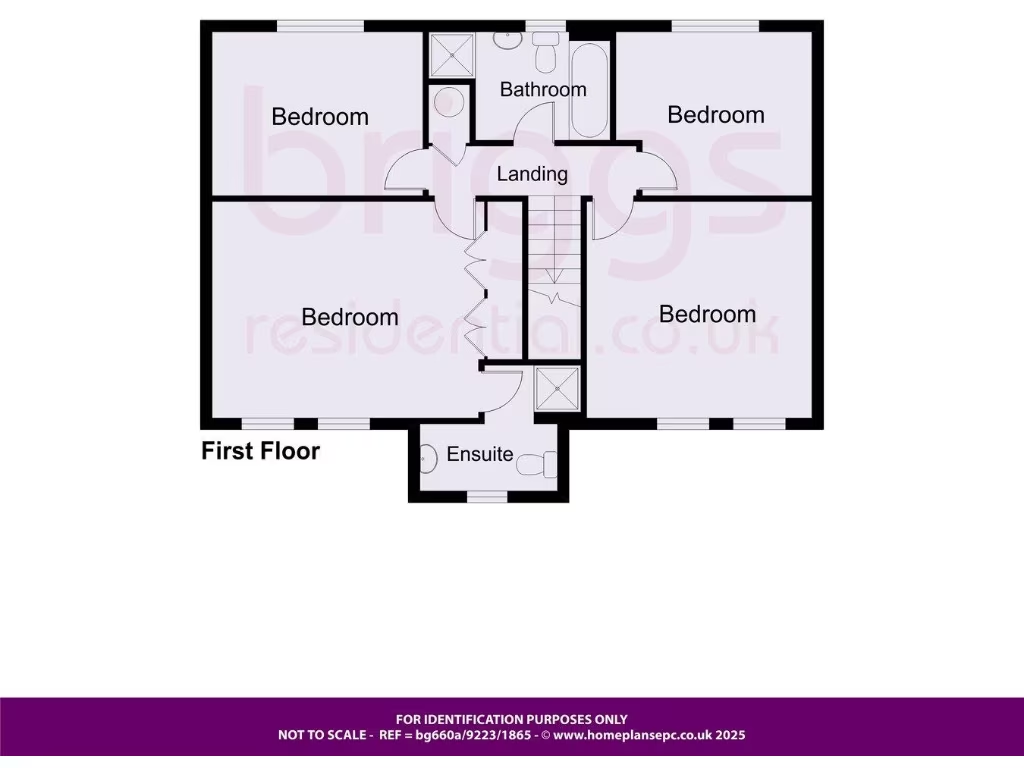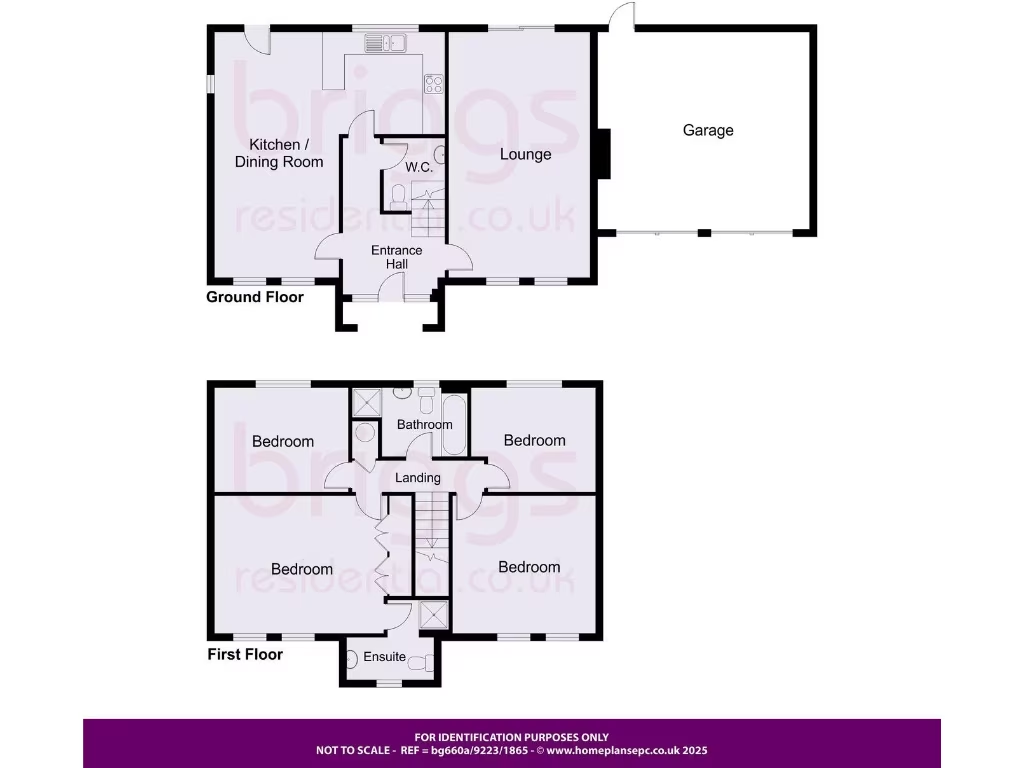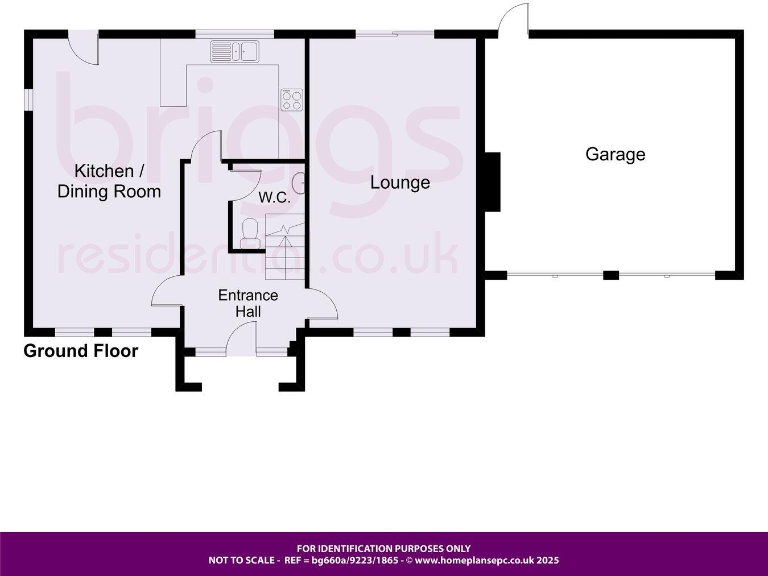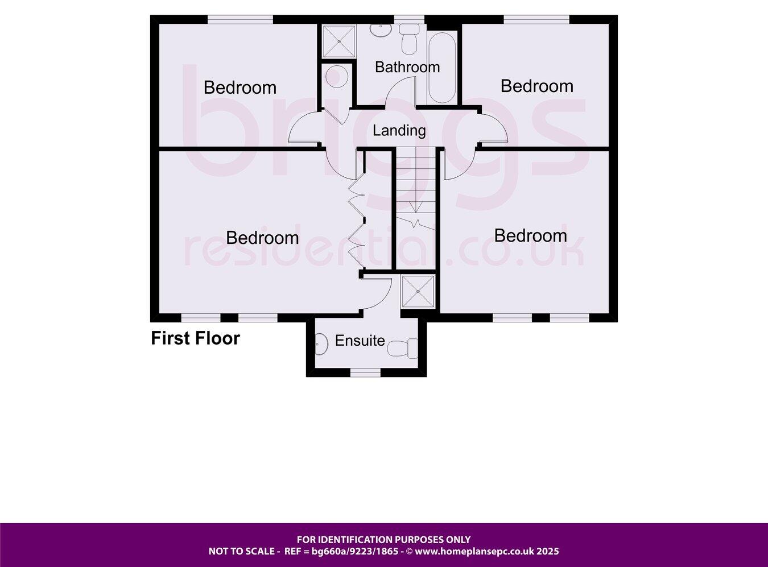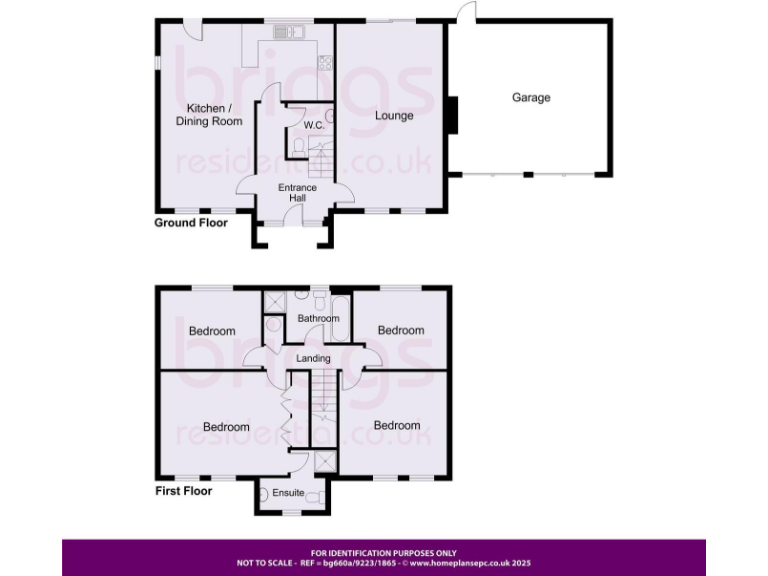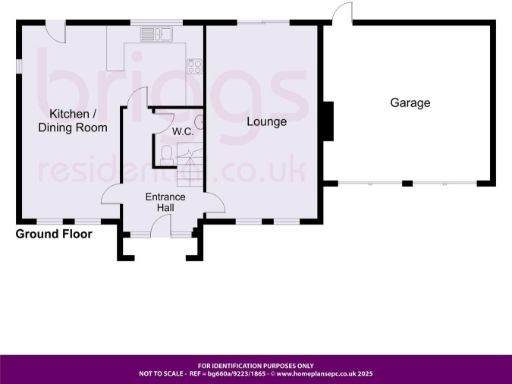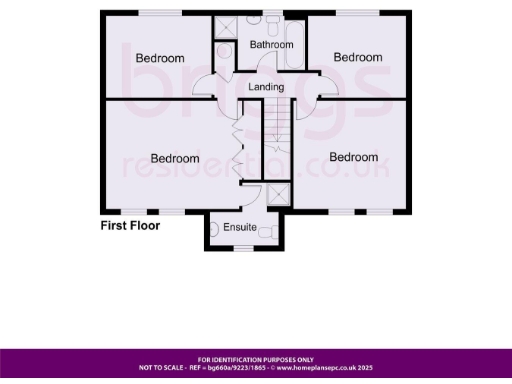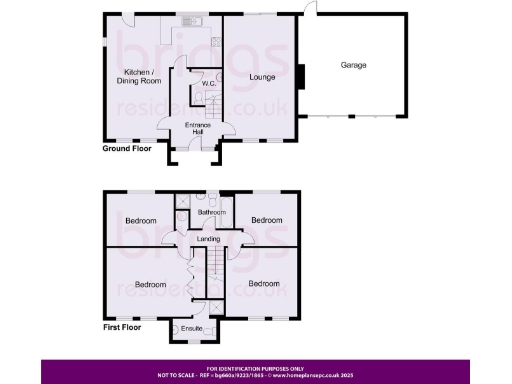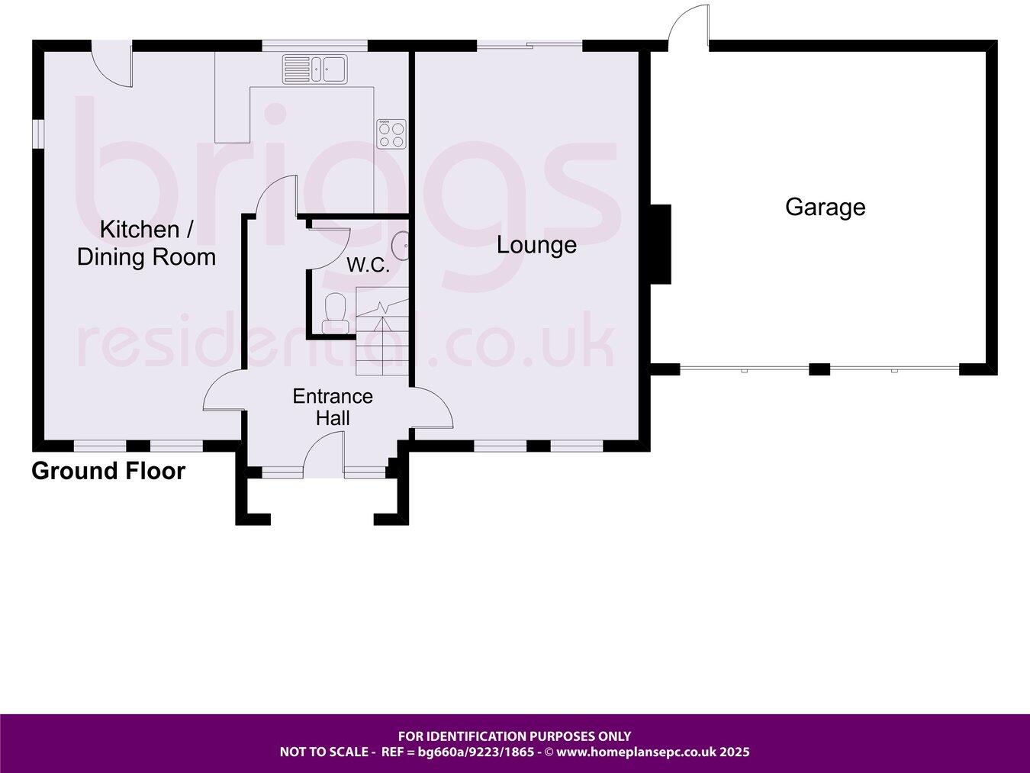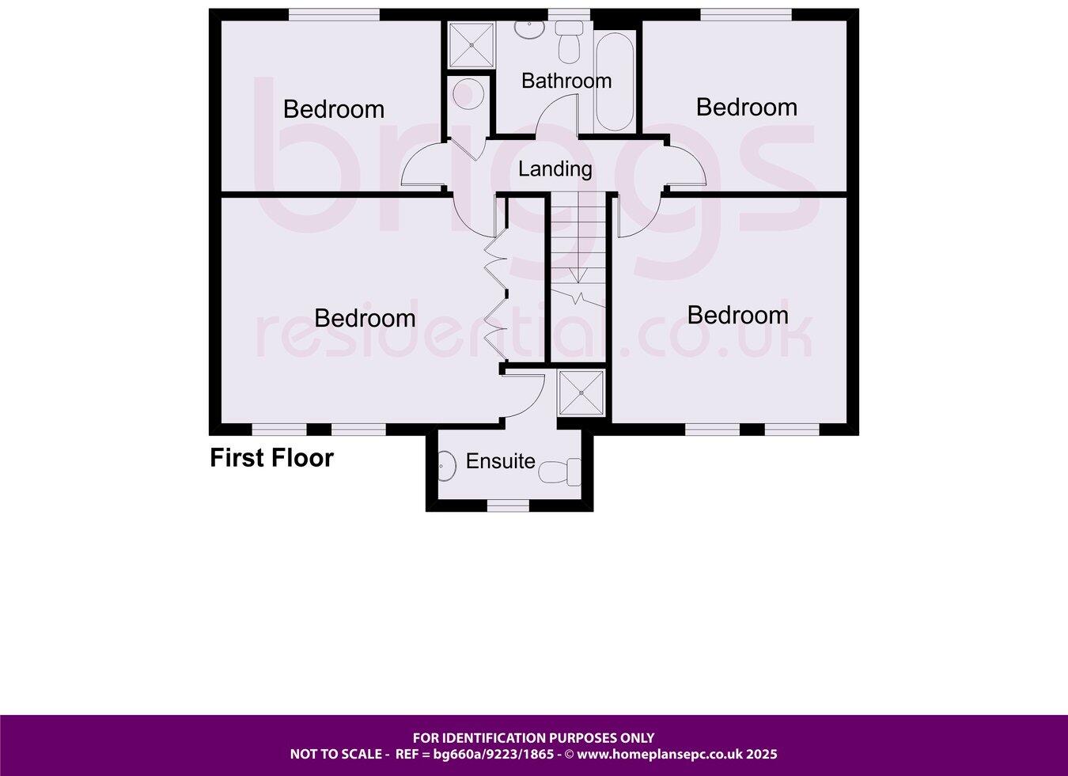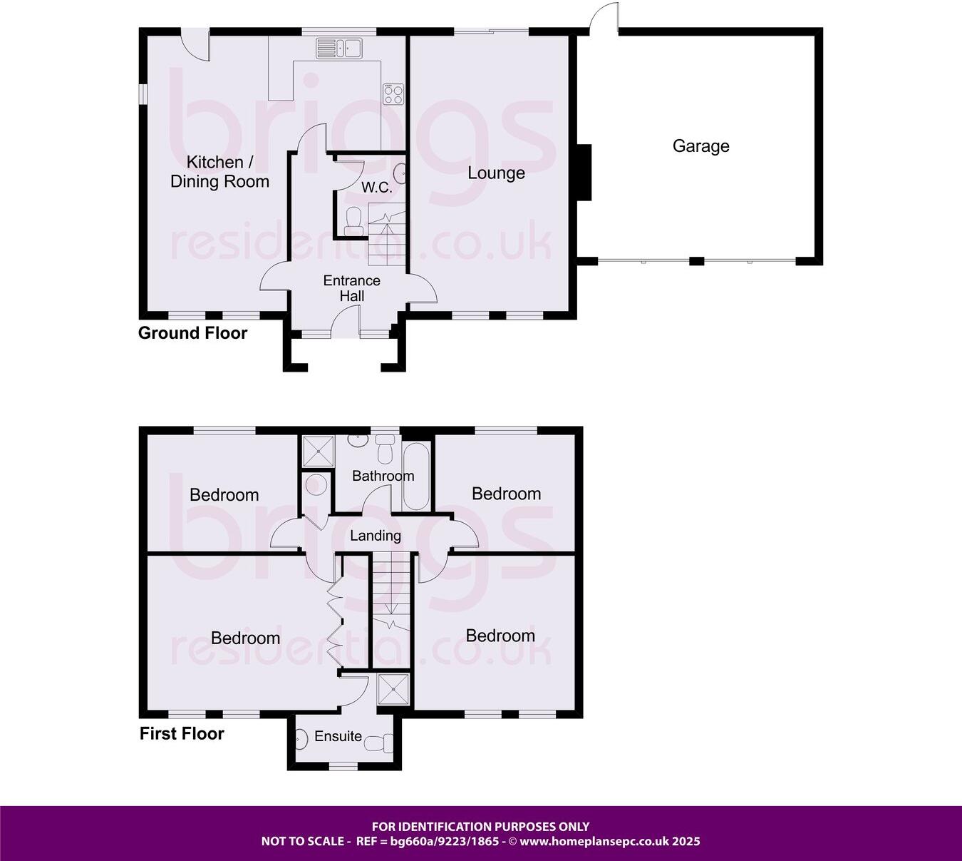Summary - 9 OSBOURNE WAY MARKET DEEPING PETERBOROUGH PE6 8SU
4 bed 2 bath Detached
Large enclosed garden, double garage and impressive open-plan kitchen for growing households.
L-shaped kitchen/dining/family room ideal for family living
Set at the end of a quiet cul-de-sac in Market Deeping, this double-fronted detached house delivers generous living space across two floors and a notably large, enclosed rear garden. The heart of the home is an L-shaped kitchen/dining/family room, complemented by a 22' lounge and a useful ground-floor cloakroom — layout suits a growing household and everyday family life.
Four double bedrooms include a master with en-suite, plus a four-piece family bathroom upstairs. Interior finishes are described as modern and colourful, with double glazing (fitted post-2002) and mains gas central heating via boiler and radiators. The attached double garage and double-width driveway add practical parking and storage capacity.
The plot is a standout feature: a large, private garden with patio, lawn and a timber summerhouse offers strong outdoor appeal and scope for landscaping or play space. Constructed in the early 1990s and set in a comfortable, prosperous suburb within easy reach of good primary and secondary schools, the property suits buyers wanting space, privacy and a semi-rural feel close to town.
Notable practical points: council tax is above average for the area and broadband/mobile signals are average to fast — useful for homeworking but worth checking to individual needs. There is no flooding risk recorded. Internal room sizes total approximately 1,486 sq ft and overall condition is described as good, but prospective buyers should view to confirm finish and fit-out specifics.
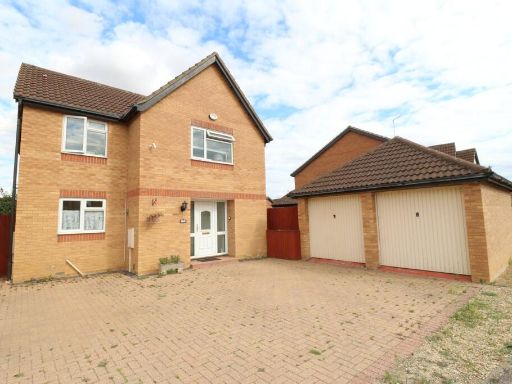 4 bedroom detached house for sale in Tattershall Drive, Market Deeping, PE6 — £350,000 • 4 bed • 2 bath
4 bedroom detached house for sale in Tattershall Drive, Market Deeping, PE6 — £350,000 • 4 bed • 2 bath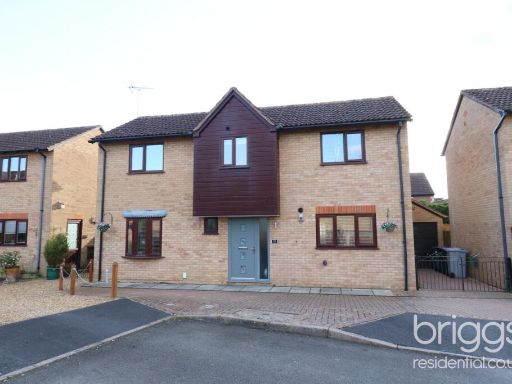 4 bedroom detached house for sale in Chestnut Way, Market Deeping, PE6 — £320,000 • 4 bed • 1 bath
4 bedroom detached house for sale in Chestnut Way, Market Deeping, PE6 — £320,000 • 4 bed • 1 bath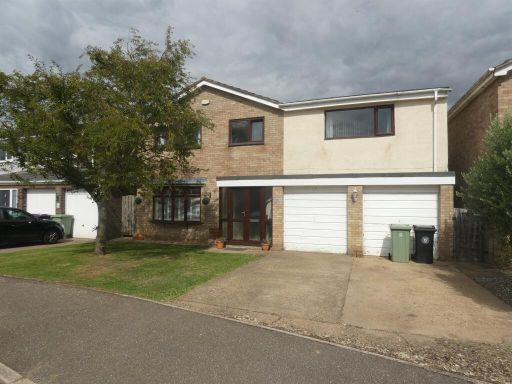 5 bedroom detached house for sale in Dovecote Road, Market Deeping, PETERBOROUGH, PE6 — £399,500 • 5 bed • 2 bath • 1601 ft²
5 bedroom detached house for sale in Dovecote Road, Market Deeping, PETERBOROUGH, PE6 — £399,500 • 5 bed • 2 bath • 1601 ft²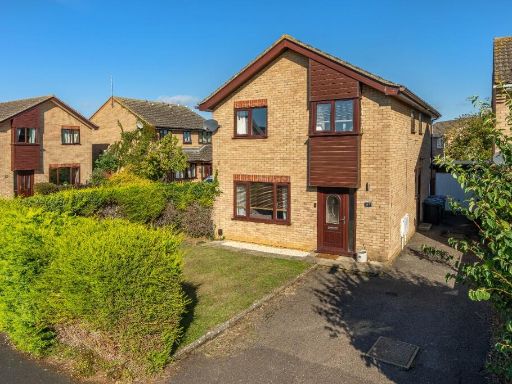 4 bedroom detached house for sale in Fraser Close, Deeping St James, PE6 — £320,000 • 4 bed • 1 bath • 1147 ft²
4 bedroom detached house for sale in Fraser Close, Deeping St James, PE6 — £320,000 • 4 bed • 1 bath • 1147 ft²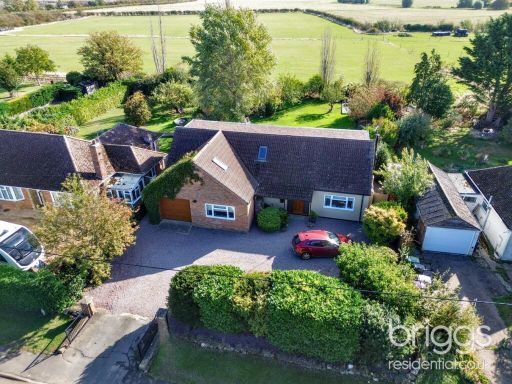 4 bedroom detached house for sale in King Street, West Deeping, Market Deeping, PE6 — £600,000 • 4 bed • 2 bath
4 bedroom detached house for sale in King Street, West Deeping, Market Deeping, PE6 — £600,000 • 4 bed • 2 bath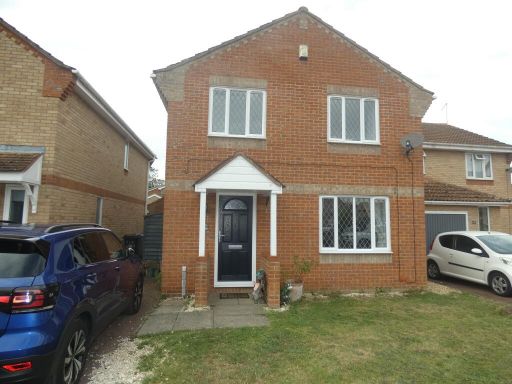 4 bedroom detached house for sale in Primroses, Deeping St. James, Peterborough, PE6 — £340,000 • 4 bed • 2 bath • 1152 ft²
4 bedroom detached house for sale in Primroses, Deeping St. James, Peterborough, PE6 — £340,000 • 4 bed • 2 bath • 1152 ft²