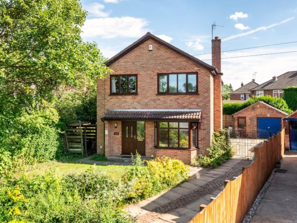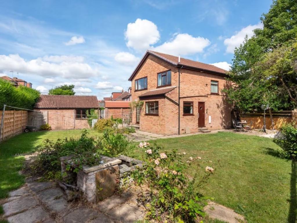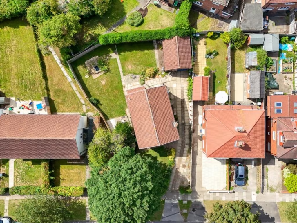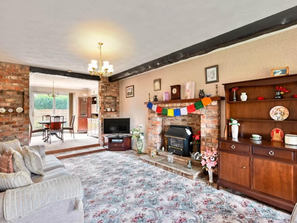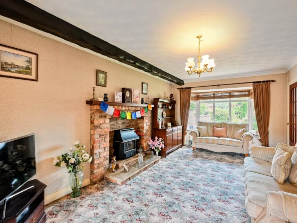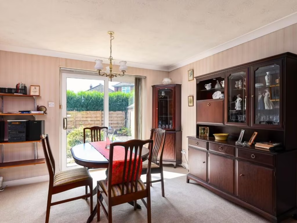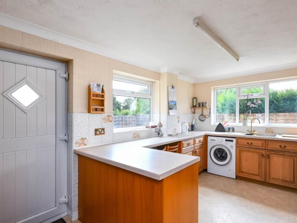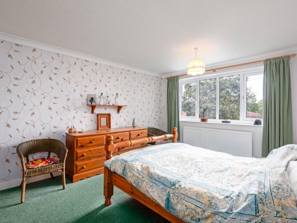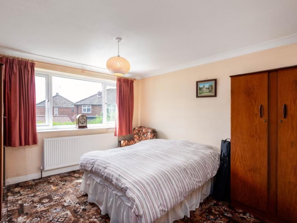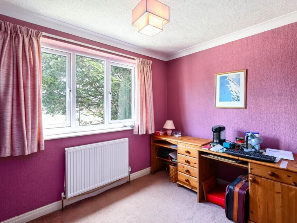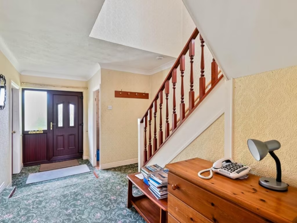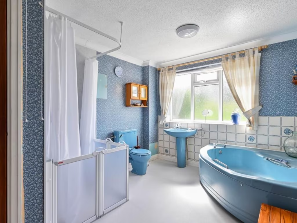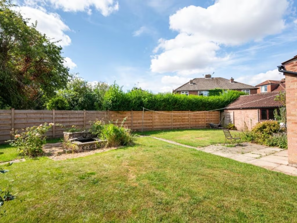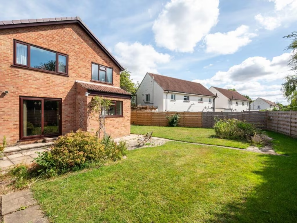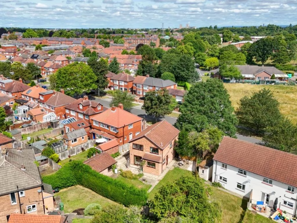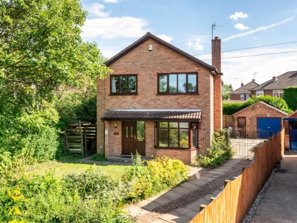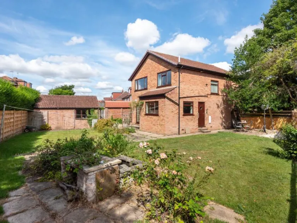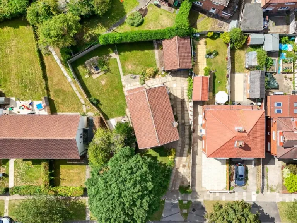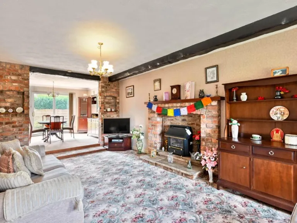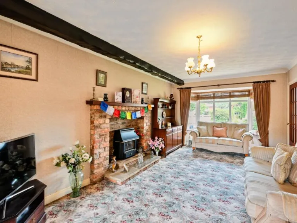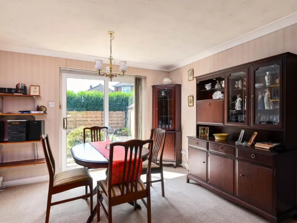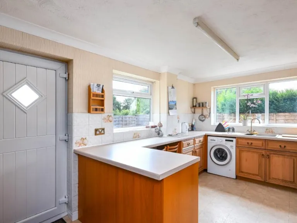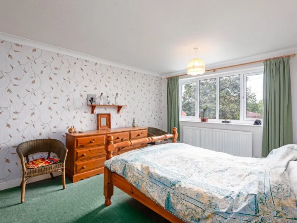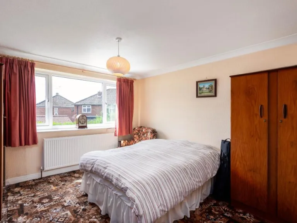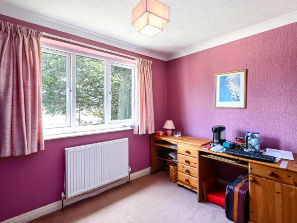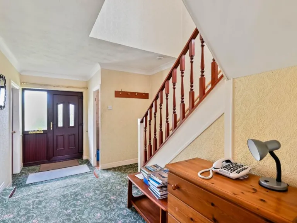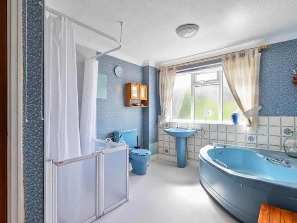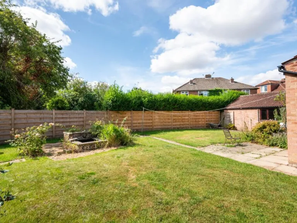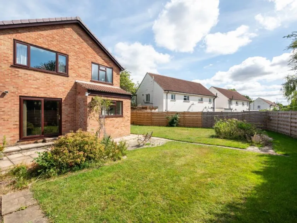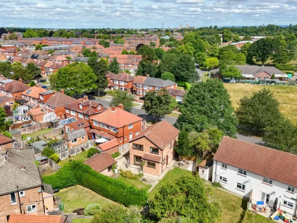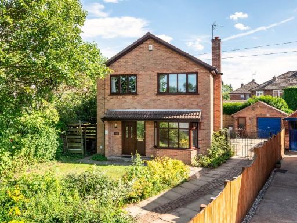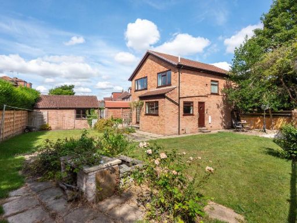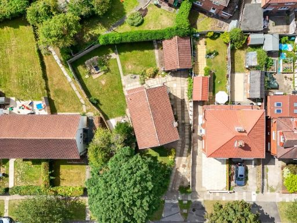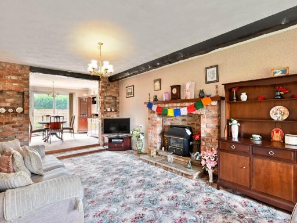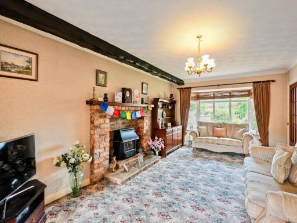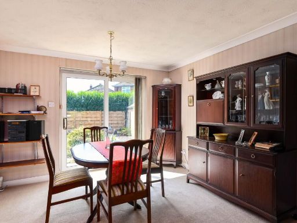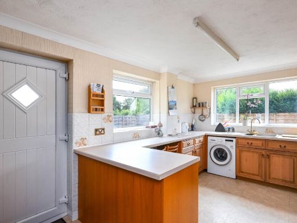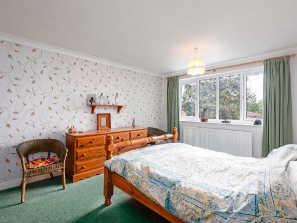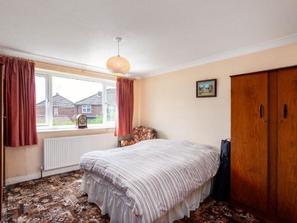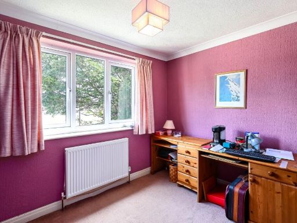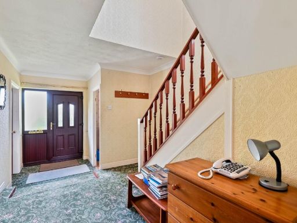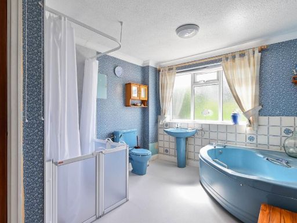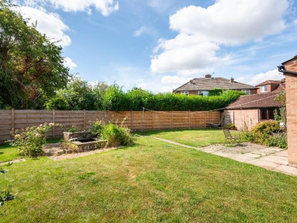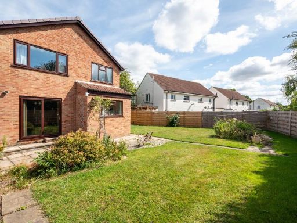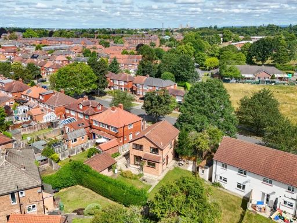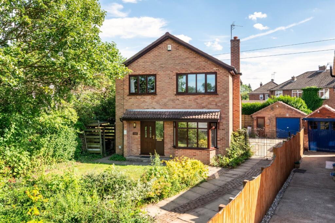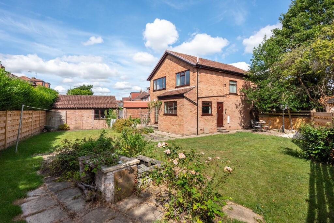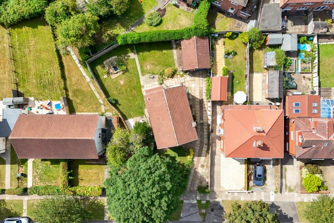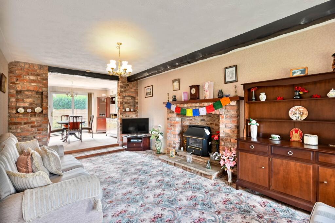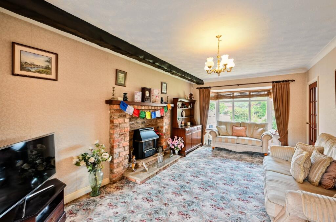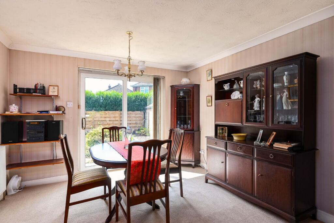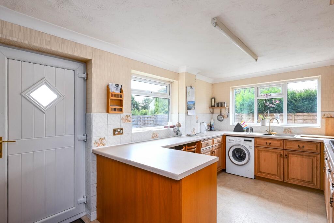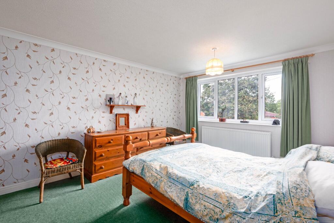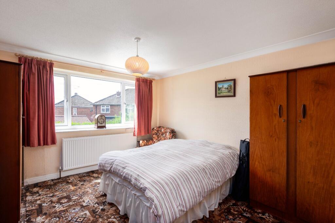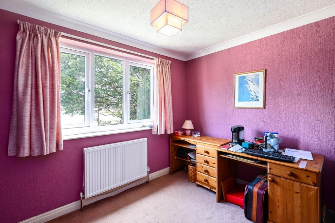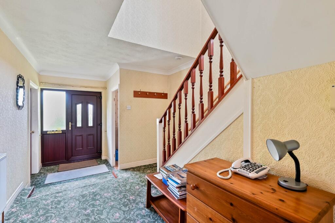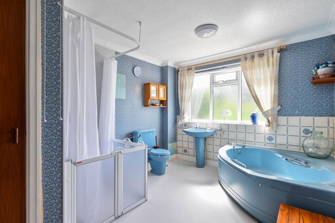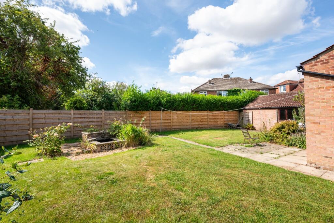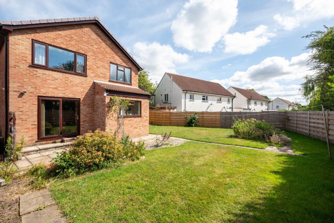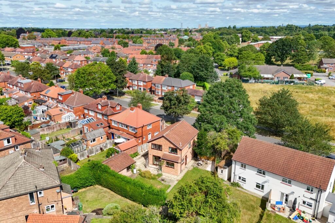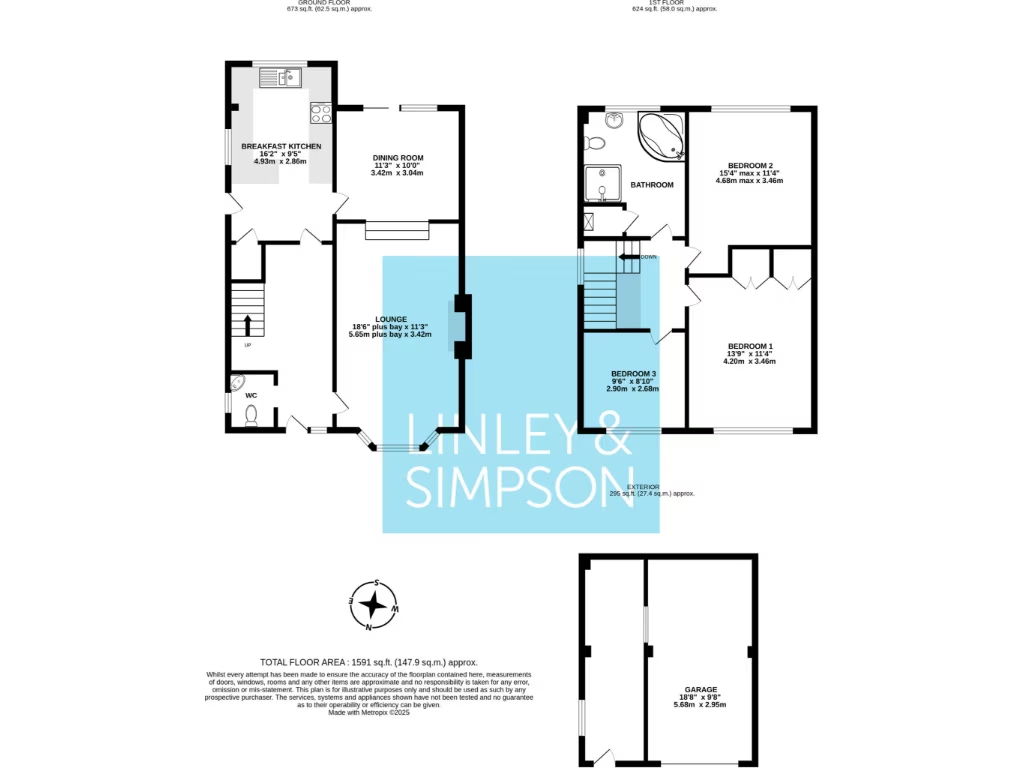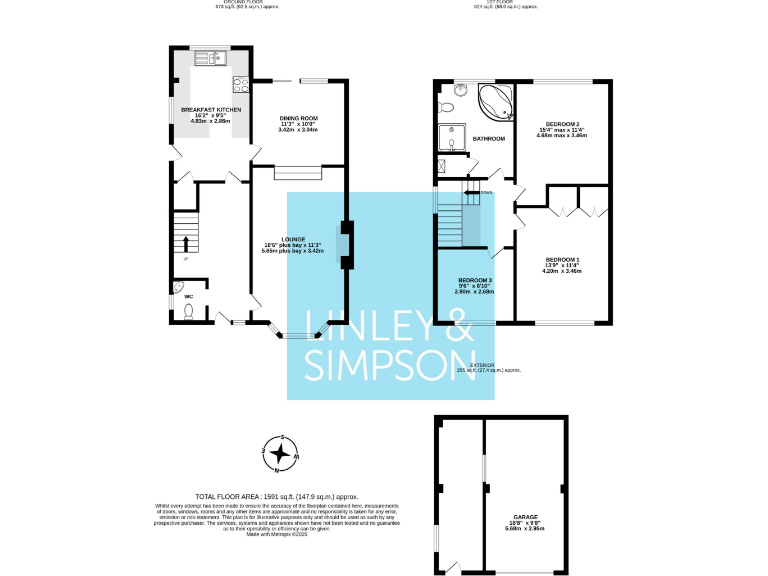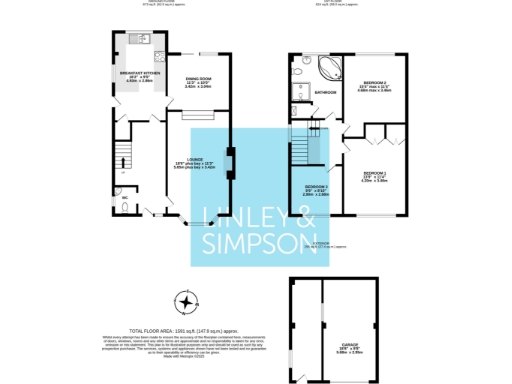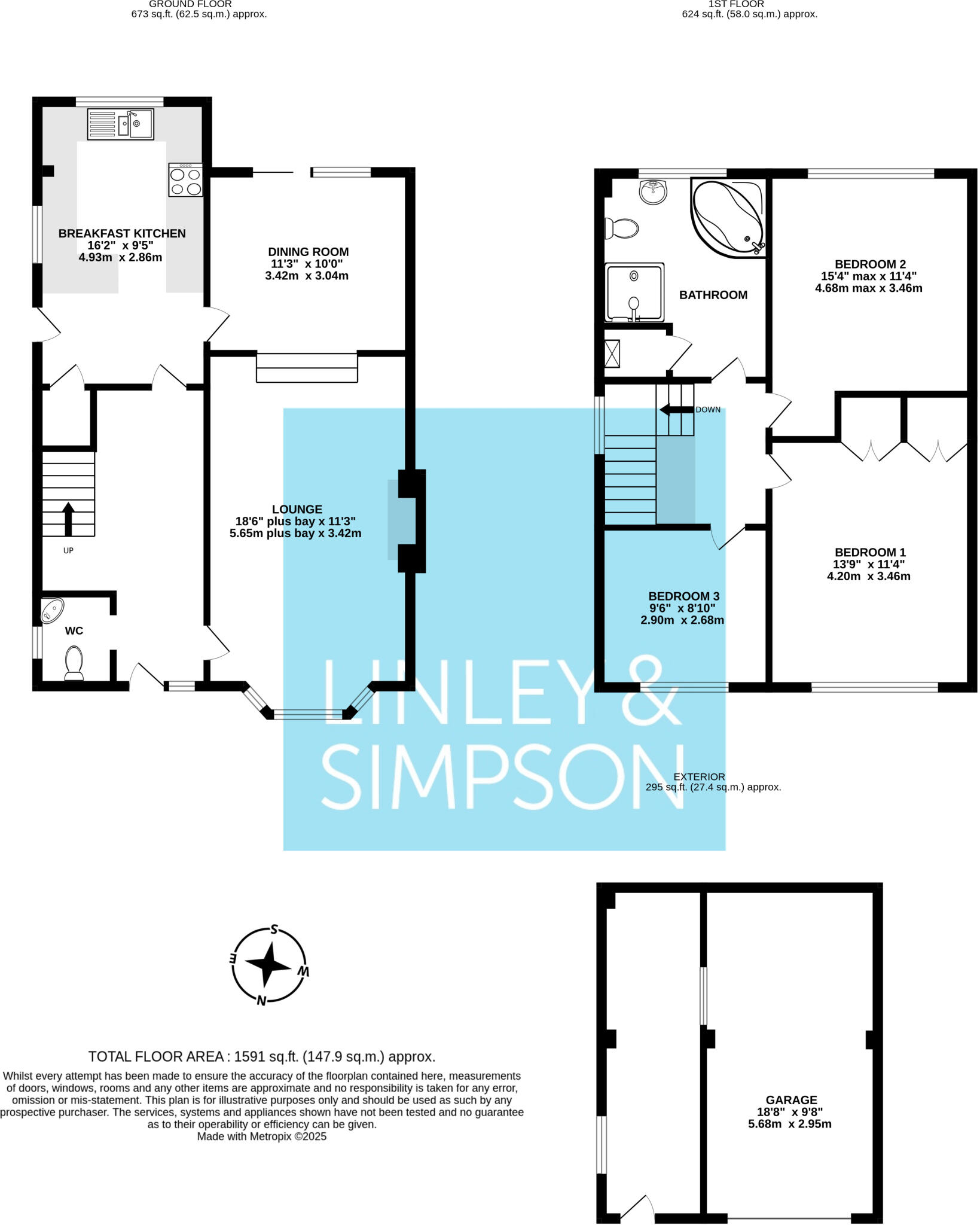Summary - 192 Broadway, Fulford, York, YO10 YO10 4JZ
3 bed 1 bath Detached
Spacious plot and excellent school links in a sought-after Fulford location.
Large generous plot with wraparound lawns and paved areas
South-facing rear garden with sliding doors from dining room
Substantial garage with attached workshop and off-street parking
Spacious lounge with bay window and open-plan dining room
Two double bedrooms, good third bedroom, very large family bathroom
Double glazing and mains gas central heating throughout
Built 1950s–66; some fittings dated and may require modernisation
Extension potential subject to planning; gardens need routine upkeep
Set on a generous plot in sought-after Fulford, this three-bedroom detached house suits families seeking space and excellent school links. The property offers a large lounge with bay window, an open-plan dining room with sliding doors to a south-facing garden, and a fitted breakfast kitchen. Off-street parking and a substantial garage with attached workshop add practical everyday convenience.
Two double bedrooms, a good third bedroom and a large family bathroom provide roomy accommodation for children or guests. The house benefits from double glazing, mains gas central heating and fast broadband and mobile coverage — practical comforts for modern family life.
The wide plot and wraparound gardens offer clear extension potential (subject to planning), plus immediate outdoor enjoyment. The gardens will need routine attention and the house, built in the 1950s–60s, shows some dated fittings and may benefit from updating to suit contemporary tastes. Buyers should note the boiler is housed in a bathroom cupboard and the loft is accessible from the landing.
This freehold home, with no flood risk and good transport links into York and toward the A19/A64, combines size, location and scope for improvement — ideal for families wanting space now with potential to add value later.
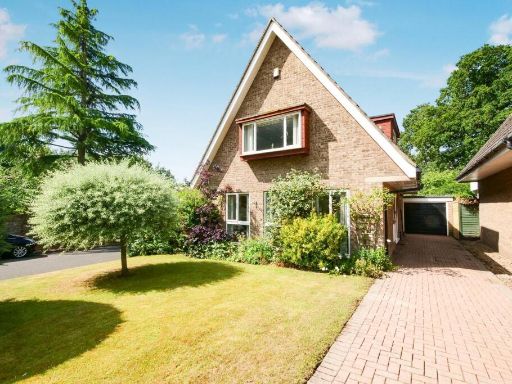 3 bedroom detached house for sale in Fulford Park, Fulford, York, YO10 — £550,000 • 3 bed • 1 bath • 1668 ft²
3 bedroom detached house for sale in Fulford Park, Fulford, York, YO10 — £550,000 • 3 bed • 1 bath • 1668 ft²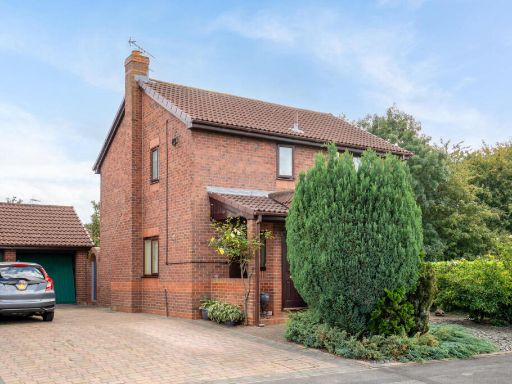 3 bedroom detached house for sale in Norway Drive, York, YO10 — £575,000 • 3 bed • 2 bath • 1171 ft²
3 bedroom detached house for sale in Norway Drive, York, YO10 — £575,000 • 3 bed • 2 bath • 1171 ft²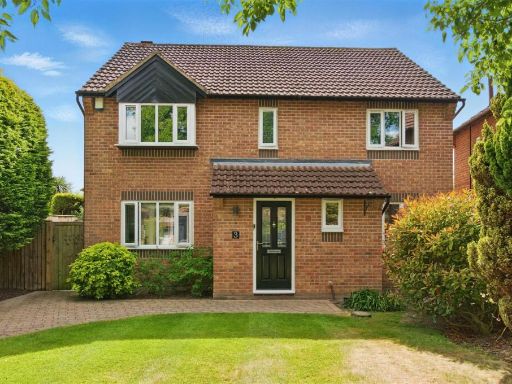 4 bedroom detached house for sale in Dovecot Close, Wheldrake, YO19 — £525,000 • 4 bed • 2 bath • 1898 ft²
4 bedroom detached house for sale in Dovecot Close, Wheldrake, YO19 — £525,000 • 4 bed • 2 bath • 1898 ft²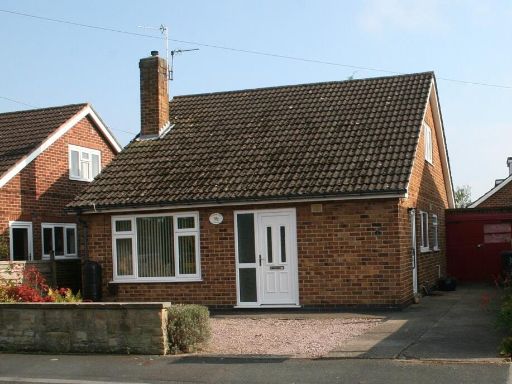 3 bedroom detached house for sale in Cherry Wood Crescent, Fulford, York YO19 — £354,950 • 3 bed • 1 bath • 1000 ft²
3 bedroom detached house for sale in Cherry Wood Crescent, Fulford, York YO19 — £354,950 • 3 bed • 1 bath • 1000 ft²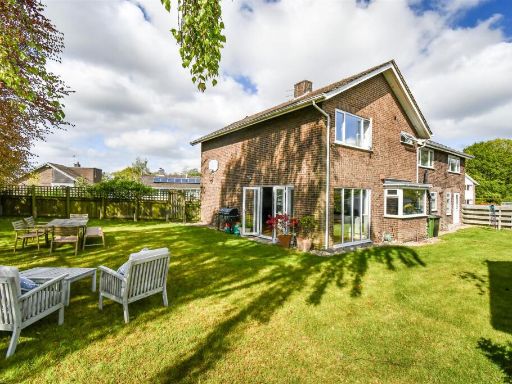 5 bedroom detached house for sale in Valley View, Wheldrake, YO19 — £625,000 • 5 bed • 2 bath • 2260 ft²
5 bedroom detached house for sale in Valley View, Wheldrake, YO19 — £625,000 • 5 bed • 2 bath • 2260 ft²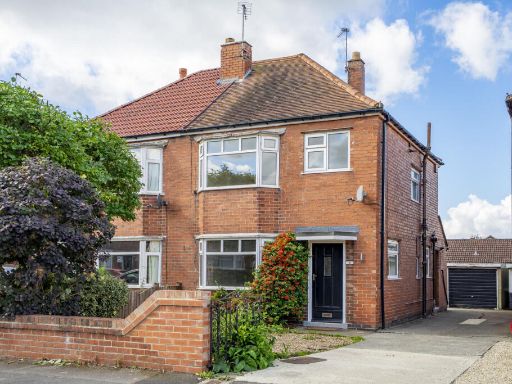 3 bedroom semi-detached house for sale in Westfield Drive, York, YO10 — £350,000 • 3 bed • 1 bath • 831 ft²
3 bedroom semi-detached house for sale in Westfield Drive, York, YO10 — £350,000 • 3 bed • 1 bath • 831 ft²