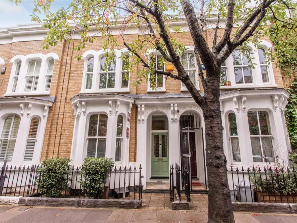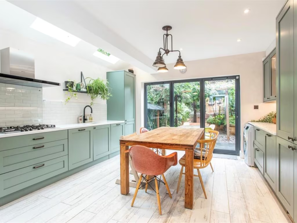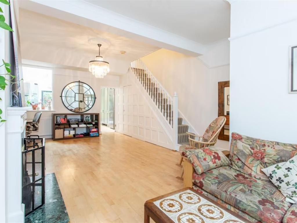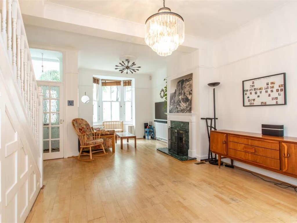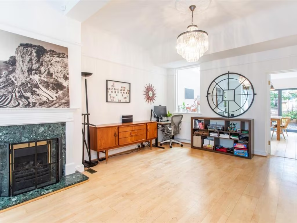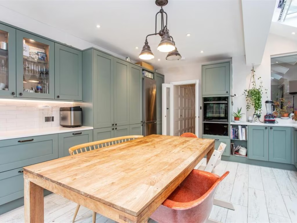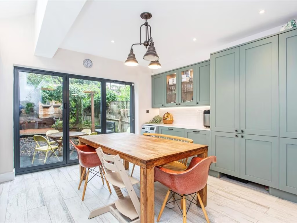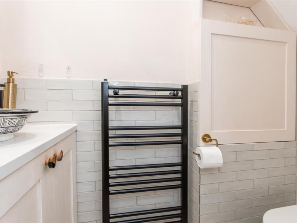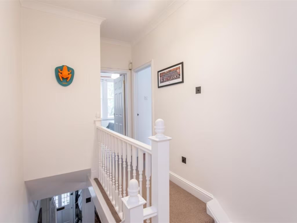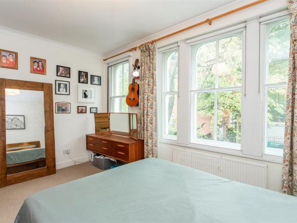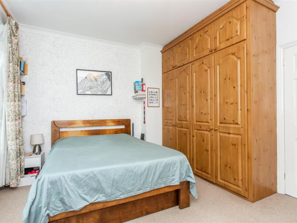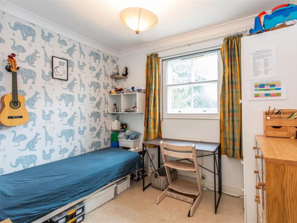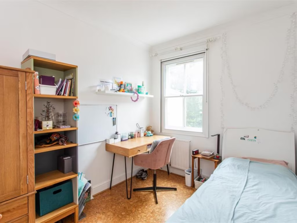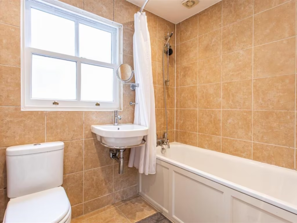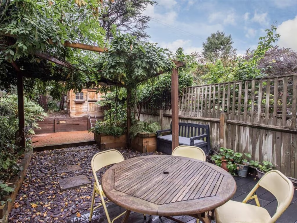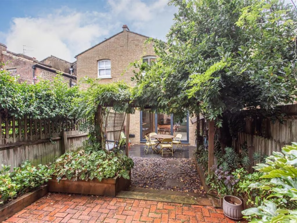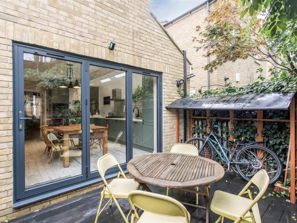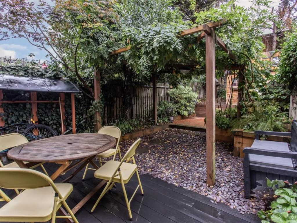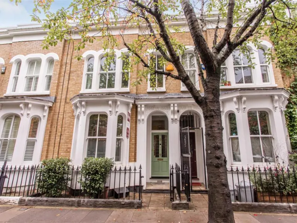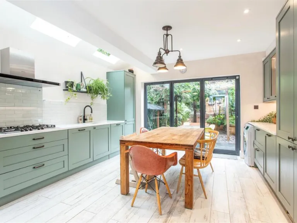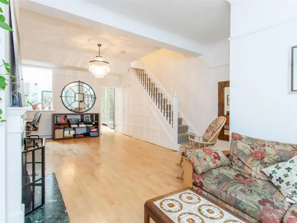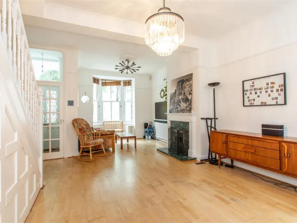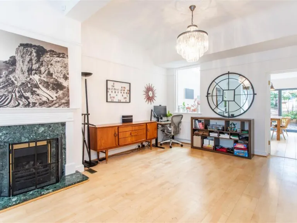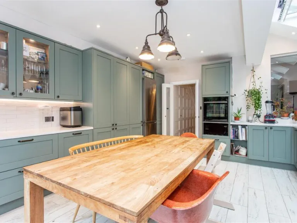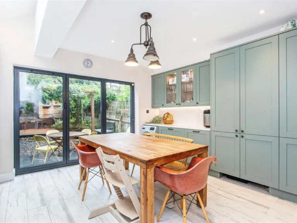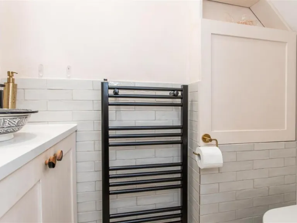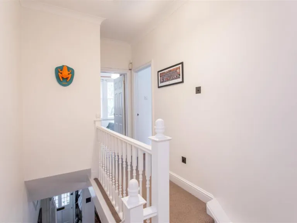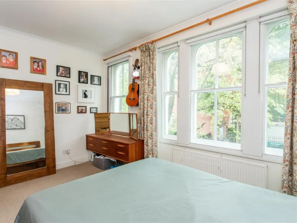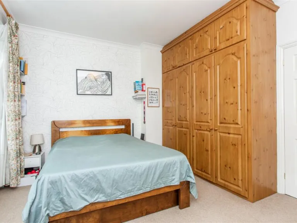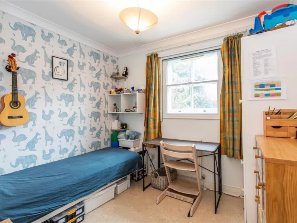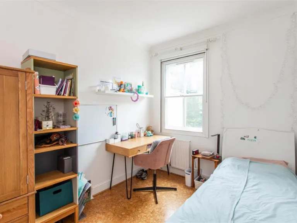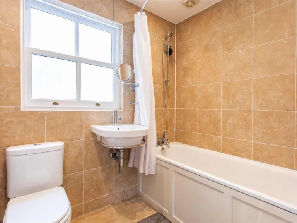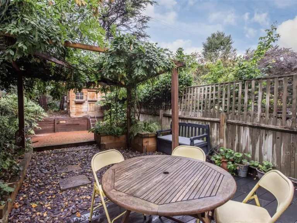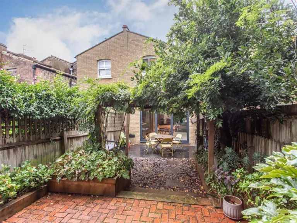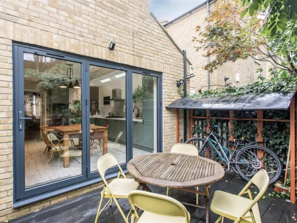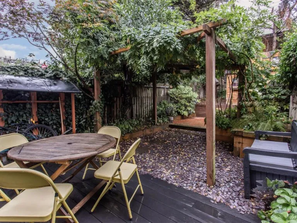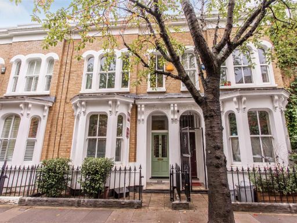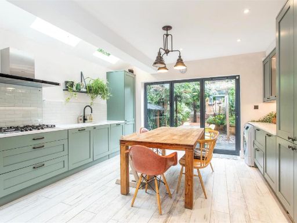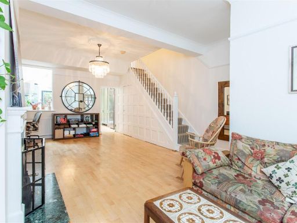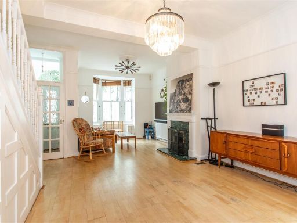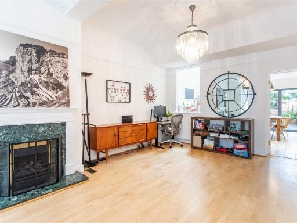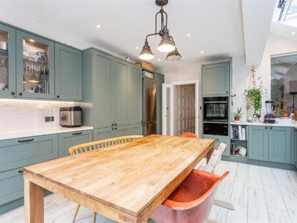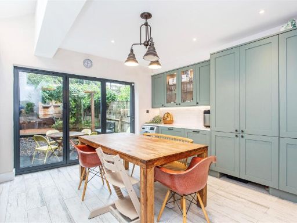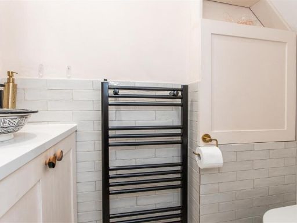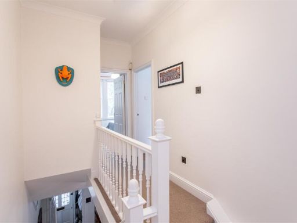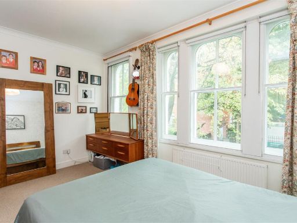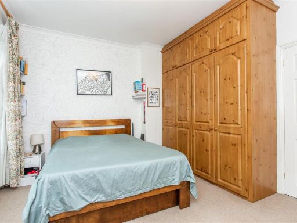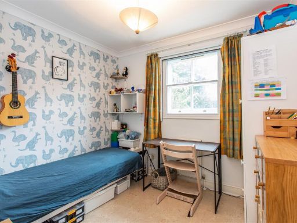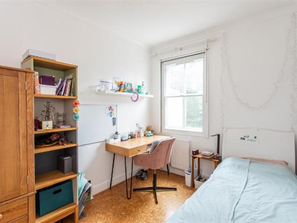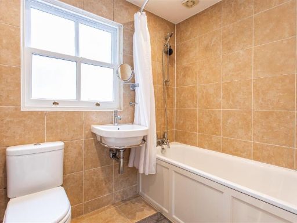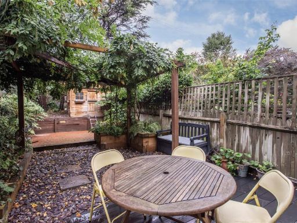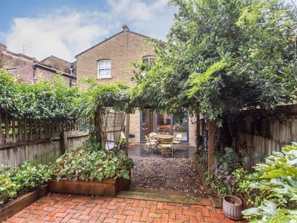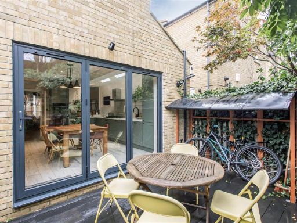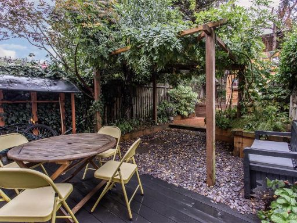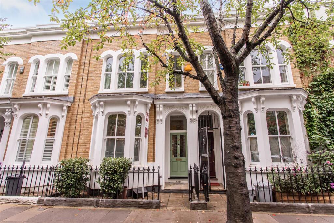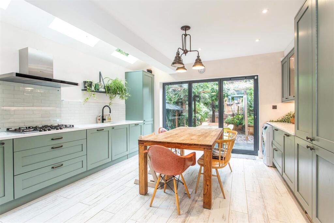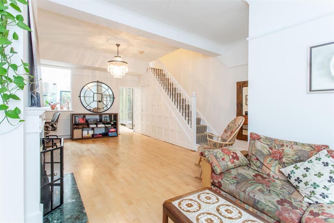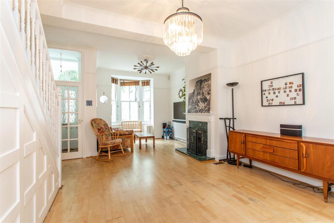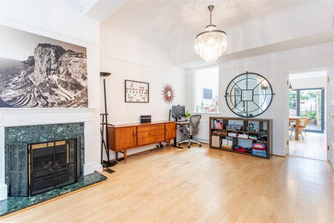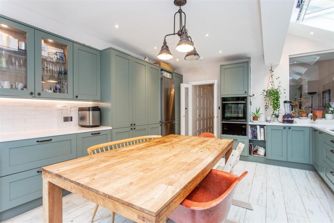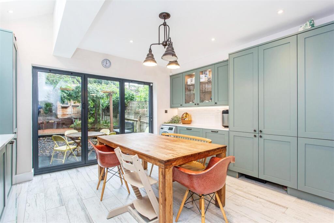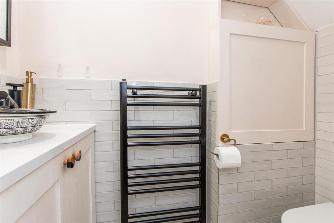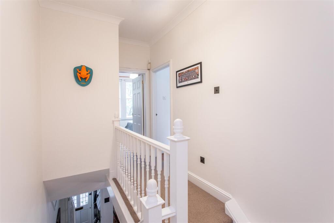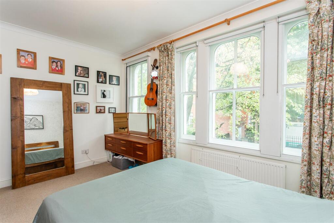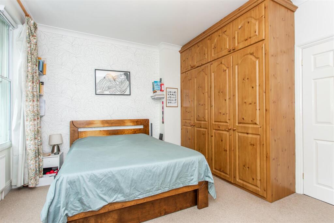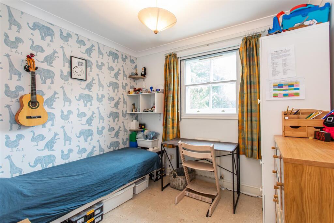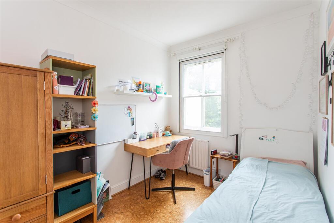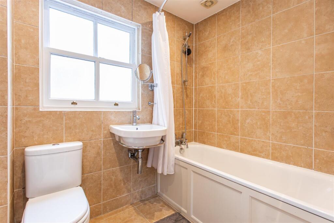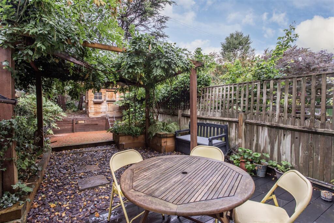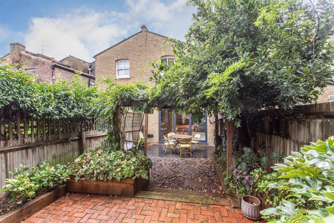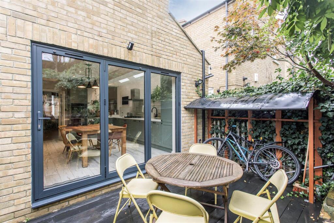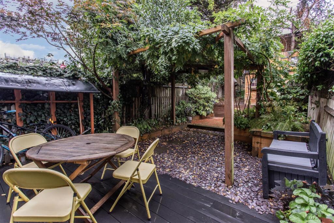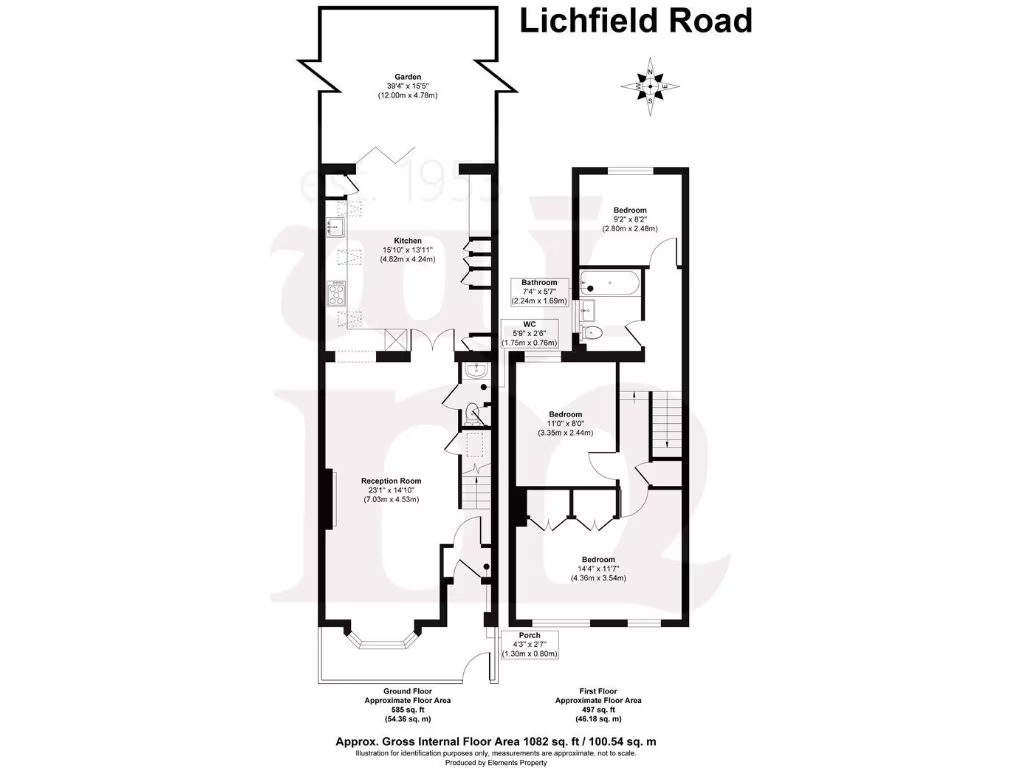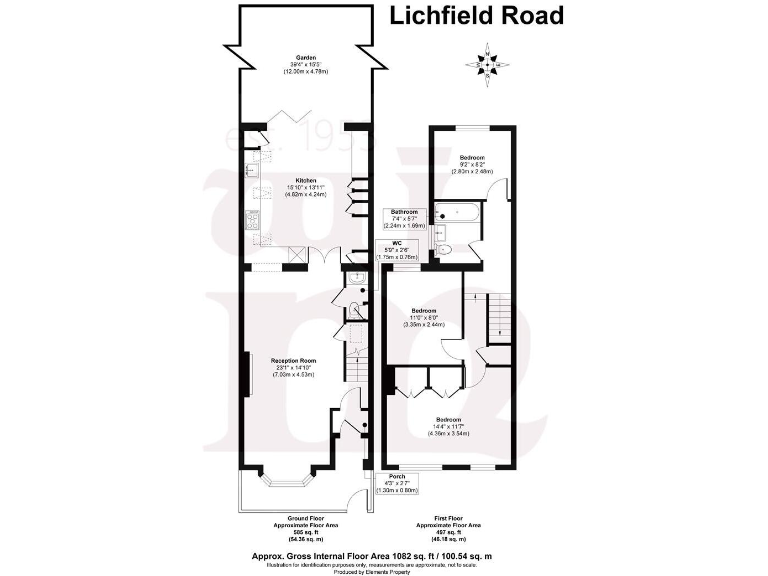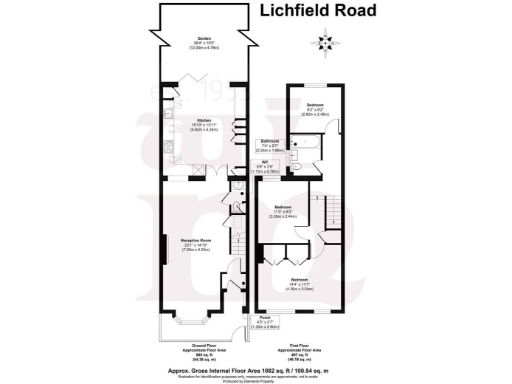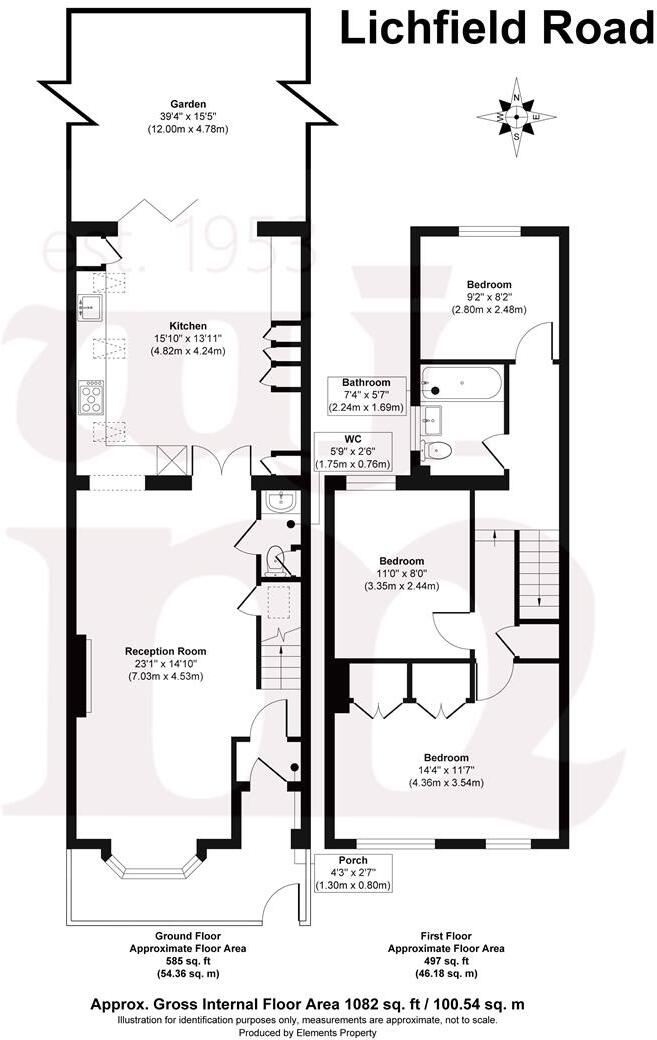Summary - 37 LICHFIELD ROAD LONDON E3 5AT
Full-width modern kitchen/dining extension with bi-folding doors
Set within the Tredegar Square Conservation Area, this mid-terraced Victorian house blends original period detail with a contemporary full-width kitchen extension. The open-plan ground floor and high ceilings create bright, sociable living spaces that flow directly to an enclosed 40 ft rear garden via bi-folding doors.
The property offers three first-floor bedrooms and a three-piece family bathroom across approximately 1,082 sq ft (101 sq m). Large sash windows, decorative mouldings and tall ceilings retain character, while the modern kitchen and dining area provide generous entertaining space and excellent natural light.
Practical considerations include electric room heaters rather than central heating and solid brick construction with no apparent insulation, which may affect running costs and future upgrade plans. Council tax is above average for the area. The location benefits from fast broadband, excellent mobile signal and a range of nearby amenities and well-rated local schools, making it suitable for family occupation or buyers seeking an easily maintained period home in an inner-city setting.
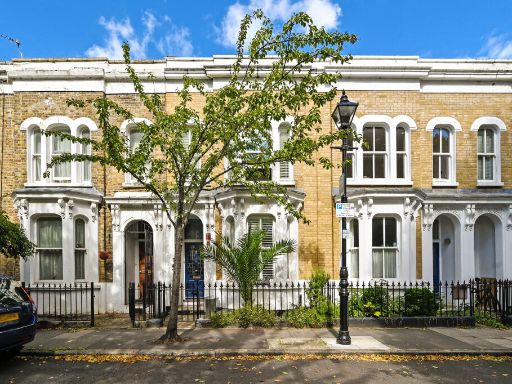 3 bedroom terraced house for sale in Lichfield Road, Bow, E3 — £950,000 • 3 bed • 1 bath • 1001 ft²
3 bedroom terraced house for sale in Lichfield Road, Bow, E3 — £950,000 • 3 bed • 1 bath • 1001 ft²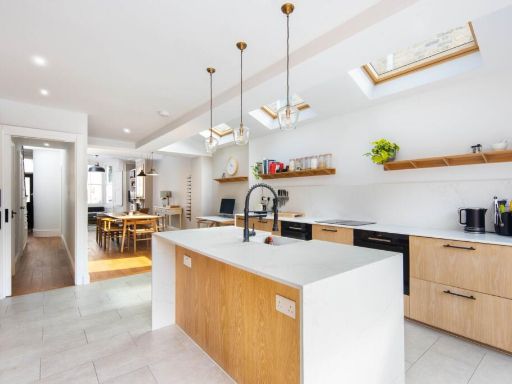 4 bedroom house for sale in Strahan Road, Bow, London, E3 — £1,300,000 • 4 bed • 2 bath • 1622 ft²
4 bedroom house for sale in Strahan Road, Bow, London, E3 — £1,300,000 • 4 bed • 2 bath • 1622 ft²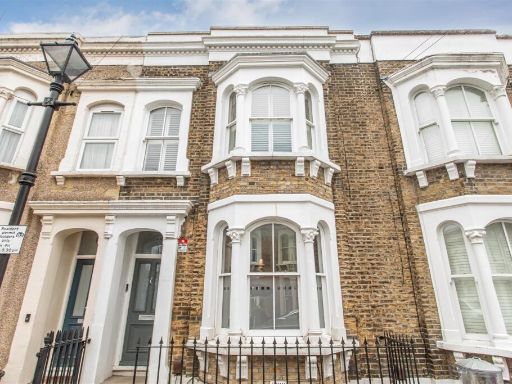 3 bedroom terraced house for sale in Mossford Street, Mile End, E3 — £850,000 • 3 bed • 1 bath • 1157 ft²
3 bedroom terraced house for sale in Mossford Street, Mile End, E3 — £850,000 • 3 bed • 1 bath • 1157 ft²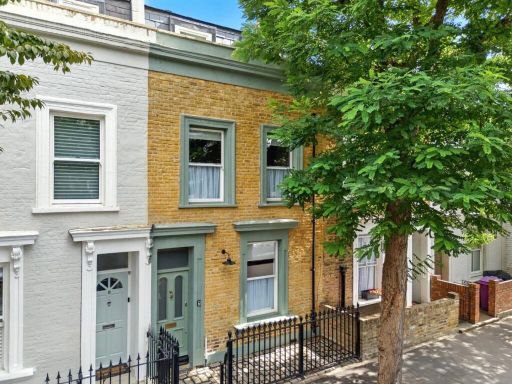 4 bedroom detached house for sale in Zealand Road, Bow, Driffield Road Conservation Area, E3 — £1,500,000 • 4 bed • 2 bath • 1266 ft²
4 bedroom detached house for sale in Zealand Road, Bow, Driffield Road Conservation Area, E3 — £1,500,000 • 4 bed • 2 bath • 1266 ft²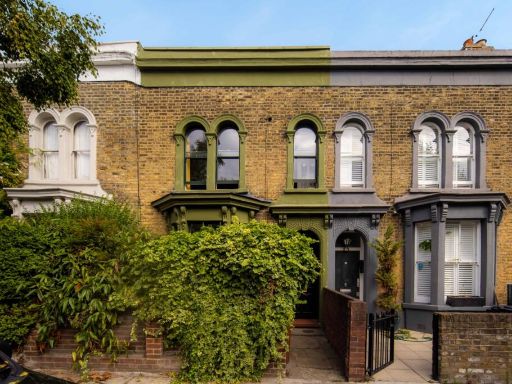 3 bedroom house for sale in Dunlace Road, London, E5 — £1,200,000 • 3 bed • 1 bath • 1133 ft²
3 bedroom house for sale in Dunlace Road, London, E5 — £1,200,000 • 3 bed • 1 bath • 1133 ft²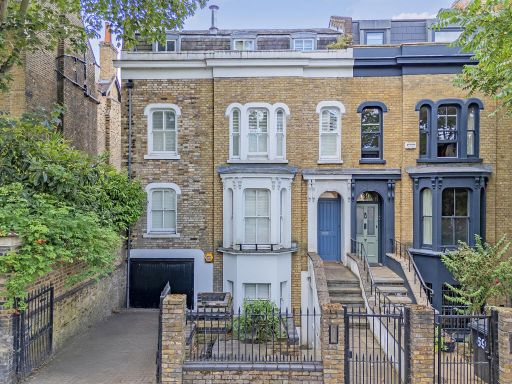 5 bedroom semi-detached house for sale in Coborn Road, Bow, E3 — £2,000,000 • 5 bed • 3 bath • 2429 ft²
5 bedroom semi-detached house for sale in Coborn Road, Bow, E3 — £2,000,000 • 5 bed • 3 bath • 2429 ft²