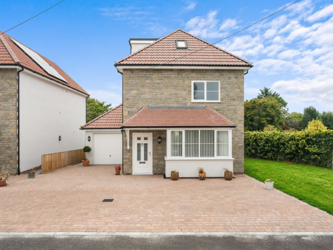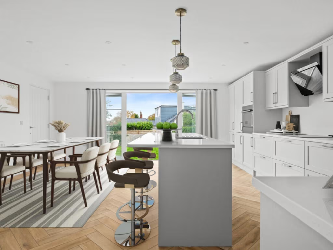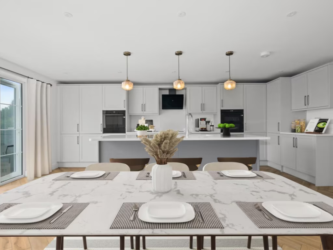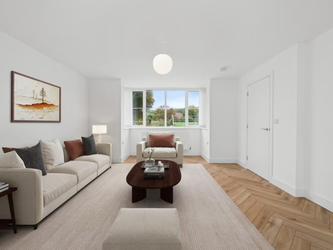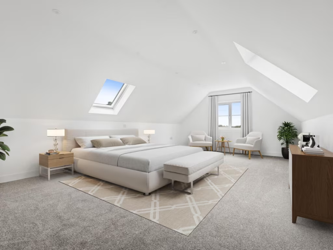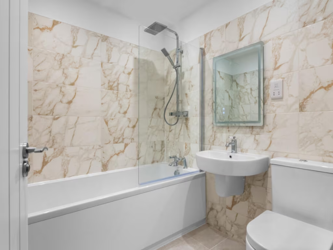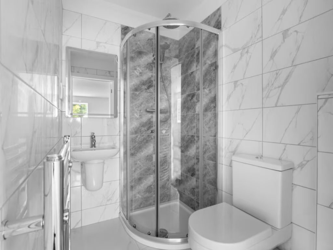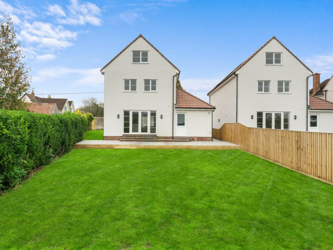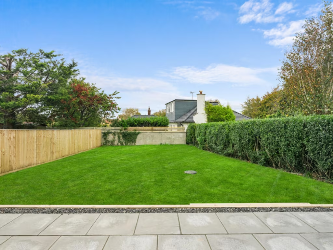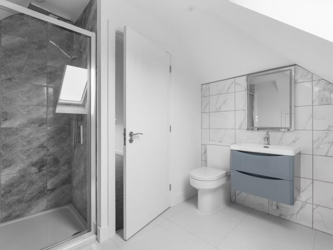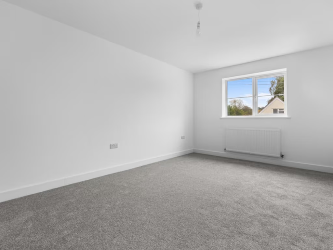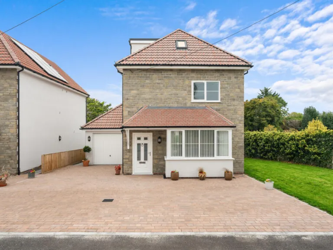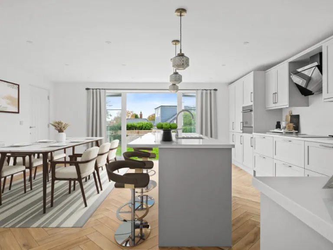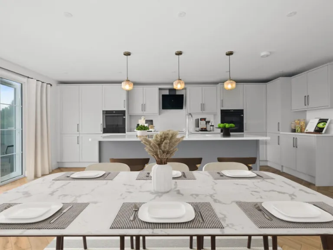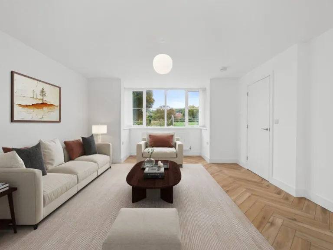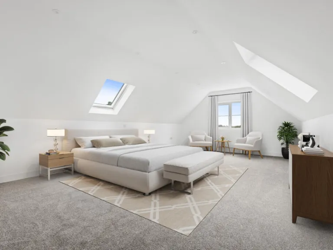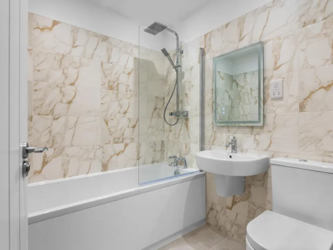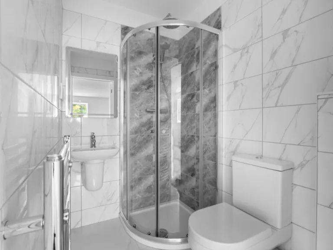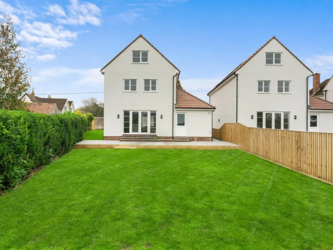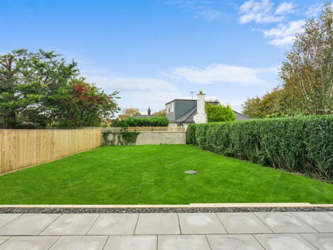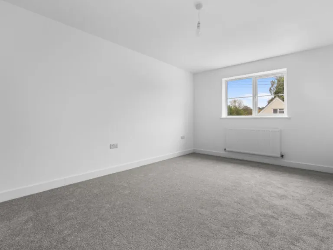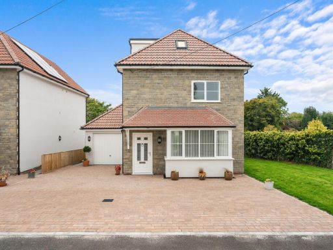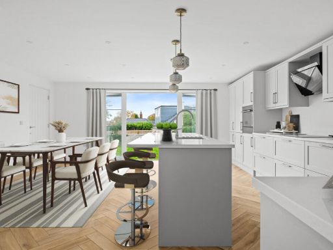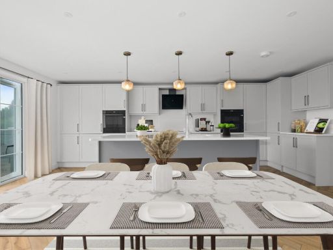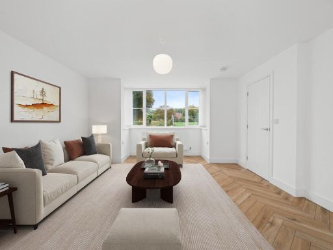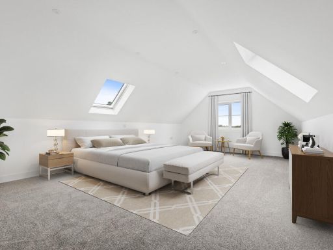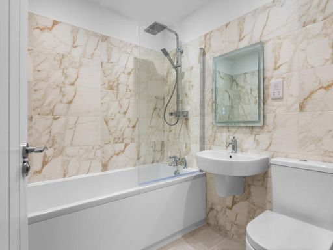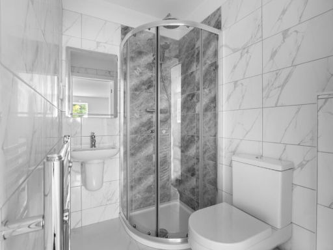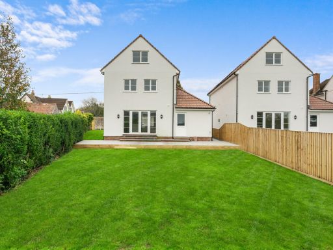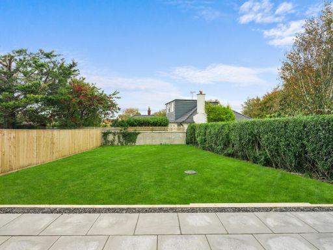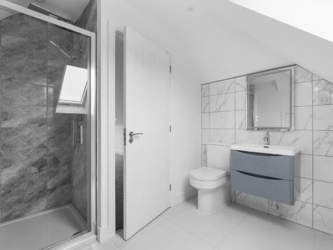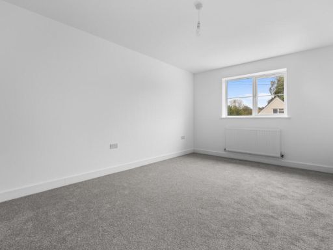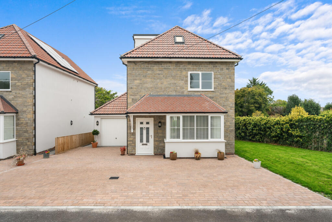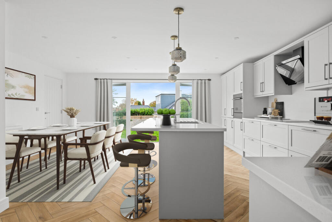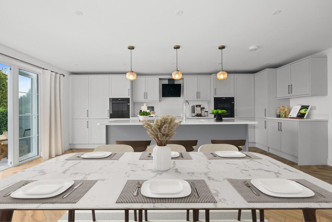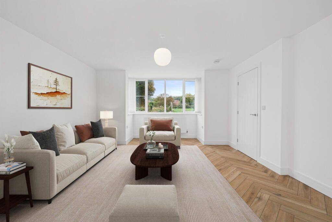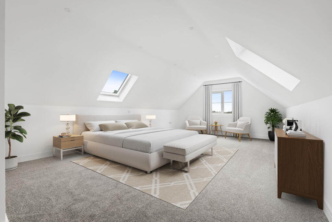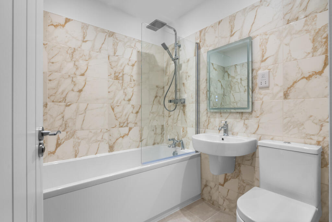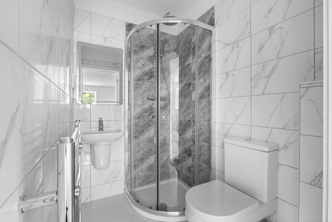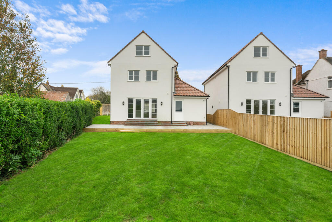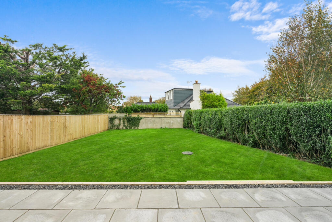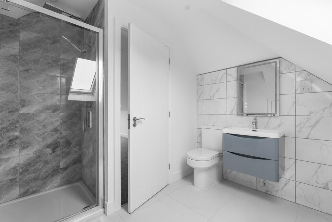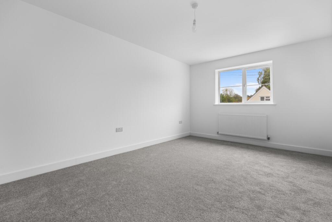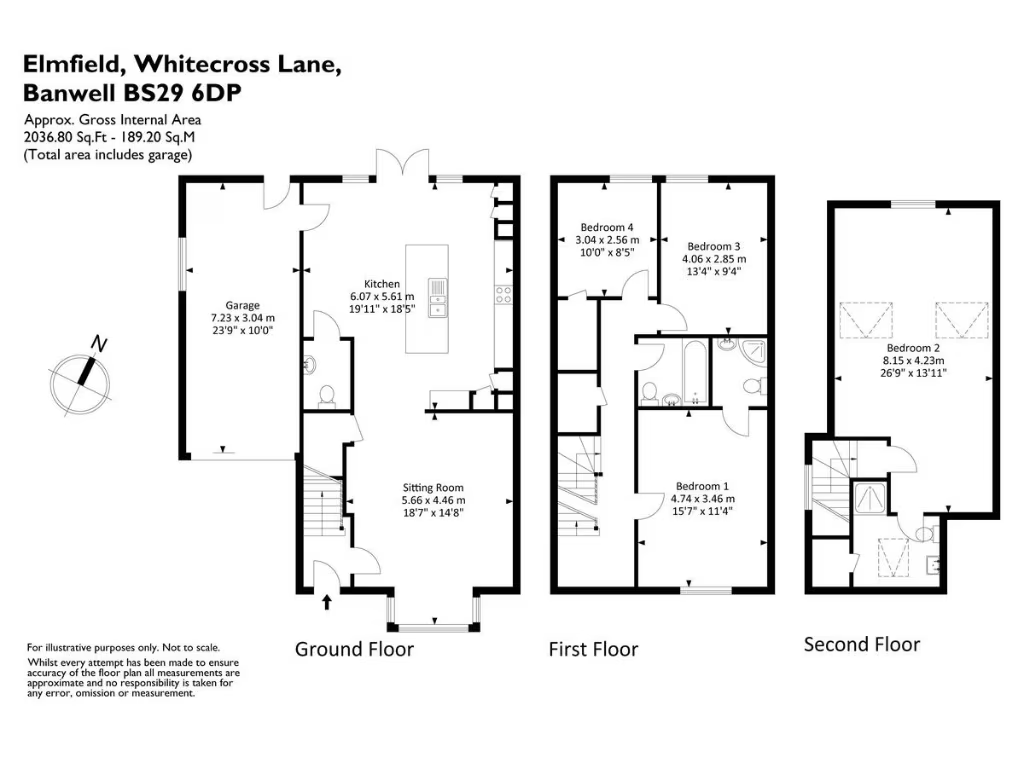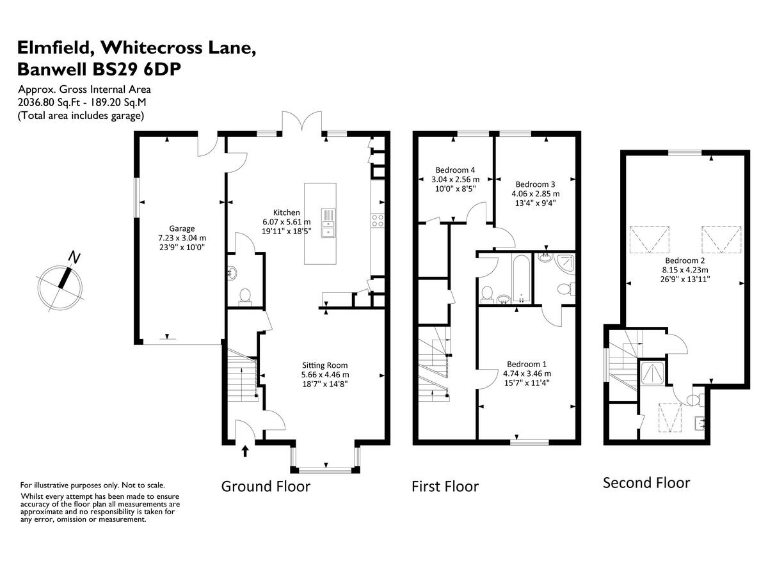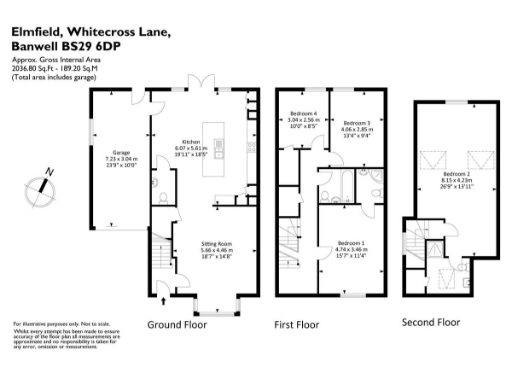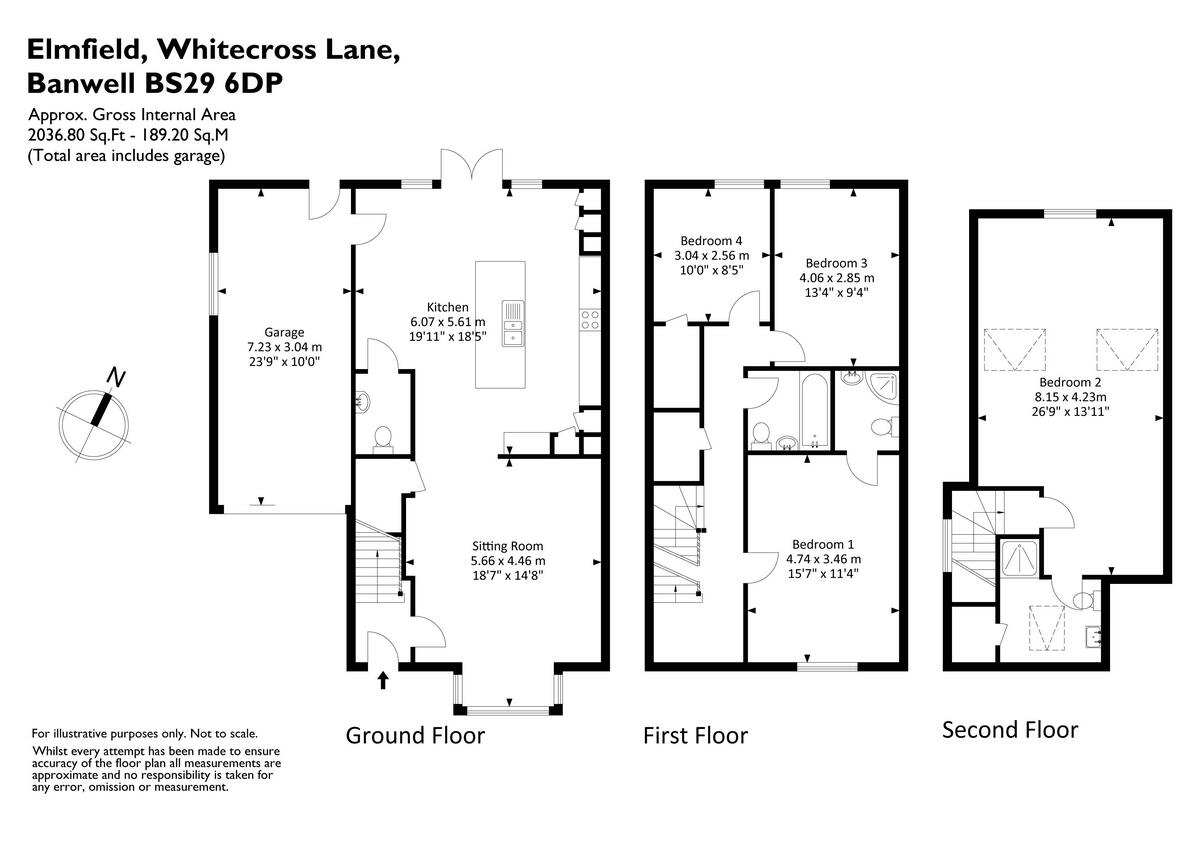Summary - ELMFIELD, WHITECROSS LANE, BANWELL BS29 6DP
4 bed 3 bath Detached
Large stylish four-bedroom home with garden and sustainability features.
Open-plan kitchen/family room with quartz island and luxury integrated appliances
Patio doors to paved terrace and large level garden for entertaining
Second-floor principal suite with skylights and en suite bathroom
Solar panels and electric car charging point reduce running costs
Large integrated garage and paved parking for multiple vehicles
Chain-free, freehold with 10-year builders’ warranty included
Private treatment drainage; buyers should allow for septic maintenance
Situated in a semi-rural, remoter community with average mobile signal
Designed with contemporary living and low-carbon running costs in mind, Elmfield is a generously proportioned four-bedroom detached home on a large plot in Banwell. The open-plan kitchen/family room is the house’s focal point, fitted with quartz worktops, a central island and luxury integrated appliances, with patio doors opening onto a paved terrace and substantial garden — excellent for entertaining and family life. Solar panels and an electric vehicle charging point help reduce ongoing energy bills.
Accommodation is spread across three floors, with a full second-floor principal suite beneath the eaves, large skylights and an en suite bathroom offering a private retreat. Three further double bedrooms and two contemporary bathrooms across the first floor provide flexible space for family, guests or home working. A large integrated garage and off-street parking add everyday convenience.
Practical details are straightforward: the house is freehold, chain-free and comes with a 10-year builders’ warranty. Note the property uses private treatment drainage rather than mains sewer connections; prospective buyers should ensure this meets their requirements and maintenance expectations. The location is semi-rural on the town fringe, with good road access to Bristol, Bath and Weston-super-Mare but classed as a remoter community.
This home will suit buyers seeking a modern, low-maintenance family house with contemporary finishes and sustainability features. Viewings are recommended for anyone prioritising space, finish quality and garden amenity in an affluent, quiet village setting.
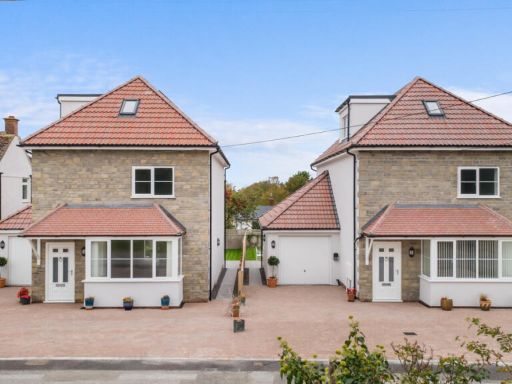 4 bedroom detached house for sale in Whitecross Lane, Banwell, Somerset, BS29 — £625,000 • 4 bed • 3 bath • 2037 ft²
4 bedroom detached house for sale in Whitecross Lane, Banwell, Somerset, BS29 — £625,000 • 4 bed • 3 bath • 2037 ft²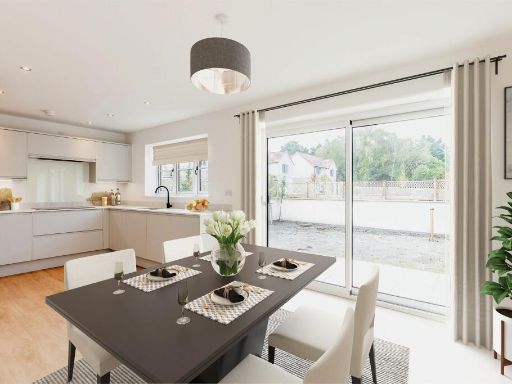 4 bedroom detached house for sale in Keene Lane, Banwell, BS29 — £425,000 • 4 bed • 3 bath • 970 ft²
4 bedroom detached house for sale in Keene Lane, Banwell, BS29 — £425,000 • 4 bed • 3 bath • 970 ft²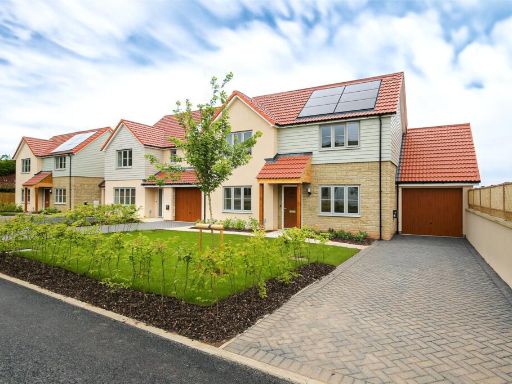 4 bedroom detached house for sale in Knightcott, Banwell, Somerset, BS29 — £425,000 • 4 bed • 3 bath • 1236 ft²
4 bedroom detached house for sale in Knightcott, Banwell, Somerset, BS29 — £425,000 • 4 bed • 3 bath • 1236 ft²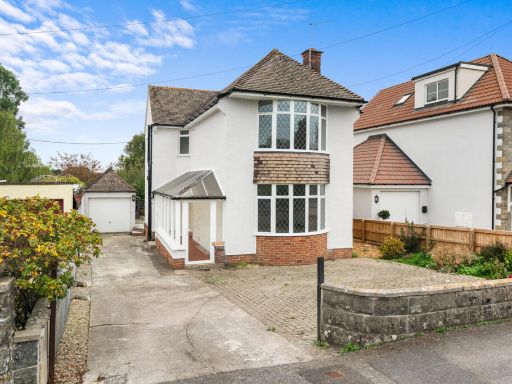 4 bedroom detached house for sale in Whitecross Lane, Banwell, Somerset, BS29 — £595,000 • 4 bed • 2 bath • 1149 ft²
4 bedroom detached house for sale in Whitecross Lane, Banwell, Somerset, BS29 — £595,000 • 4 bed • 2 bath • 1149 ft²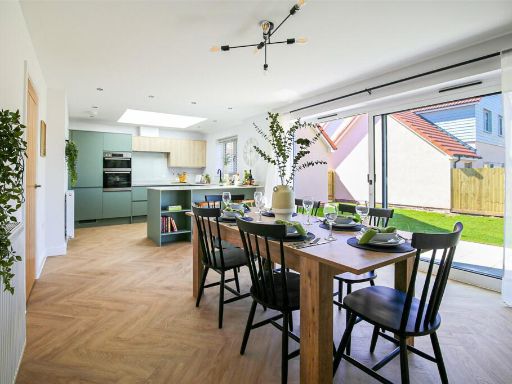 4 bedroom detached house for sale in Knightcott, Banwell, Somerset, BS29 — £475,000 • 4 bed • 1 bath • 1236 ft²
4 bedroom detached house for sale in Knightcott, Banwell, Somerset, BS29 — £475,000 • 4 bed • 1 bath • 1236 ft²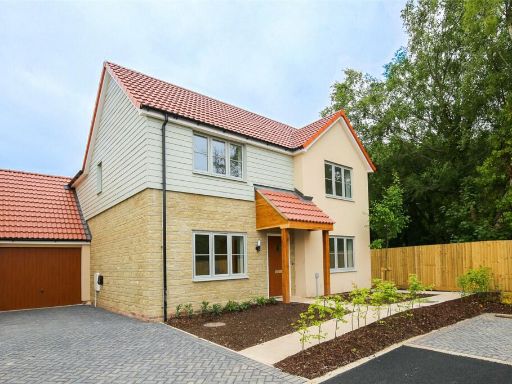 4 bedroom detached house for sale in Knightcott, Banwell, Somerset, BS29 — £550,000 • 4 bed • 2 bath • 1497 ft²
4 bedroom detached house for sale in Knightcott, Banwell, Somerset, BS29 — £550,000 • 4 bed • 2 bath • 1497 ft²