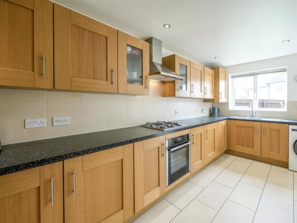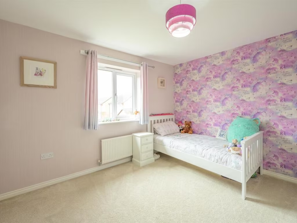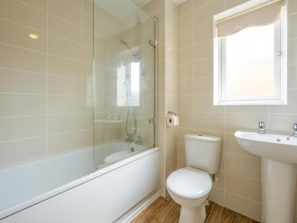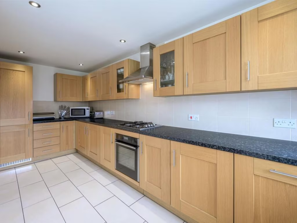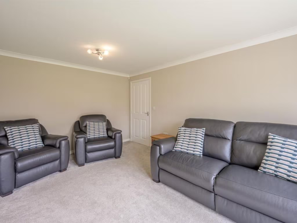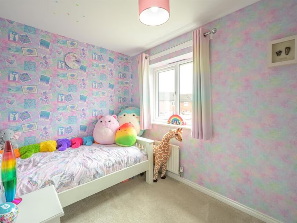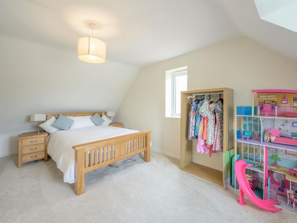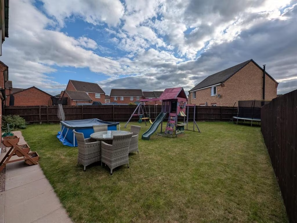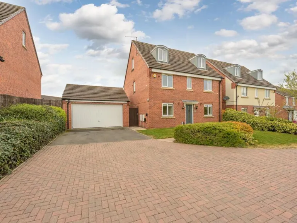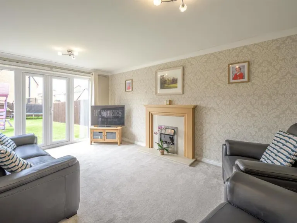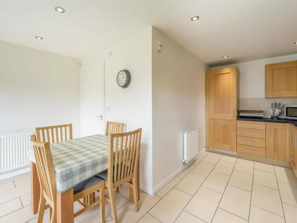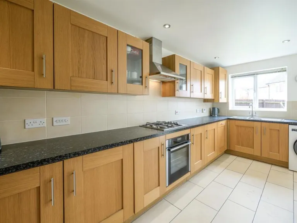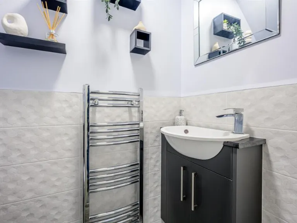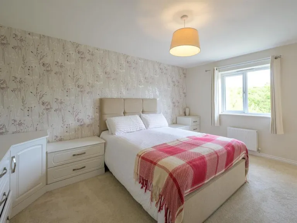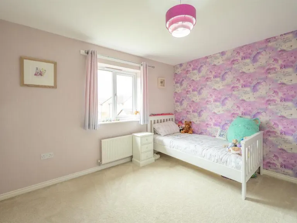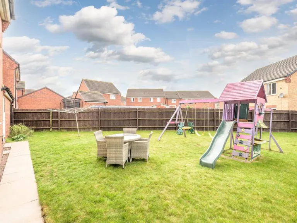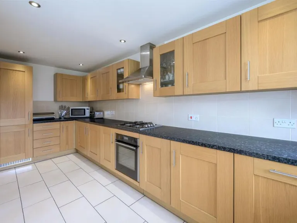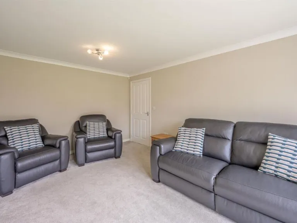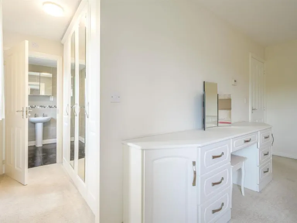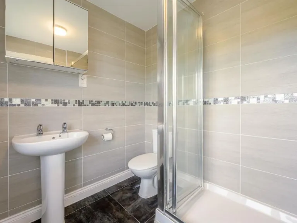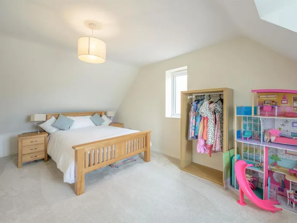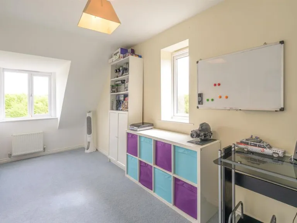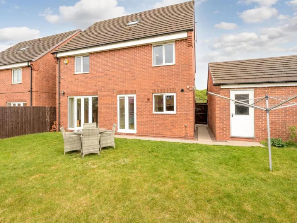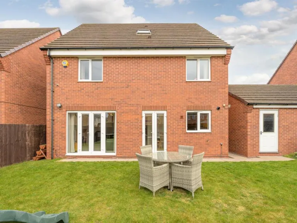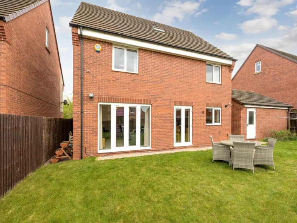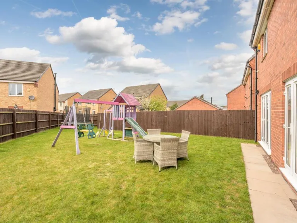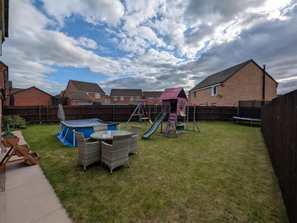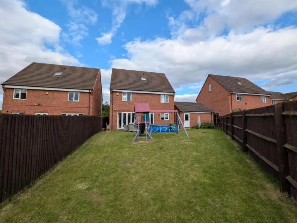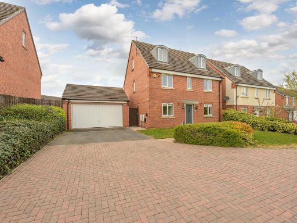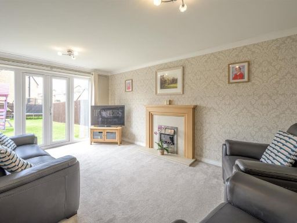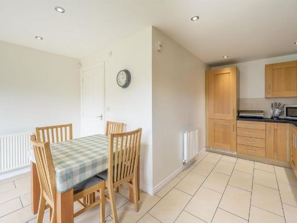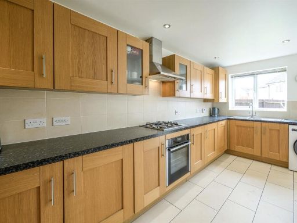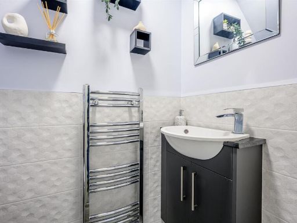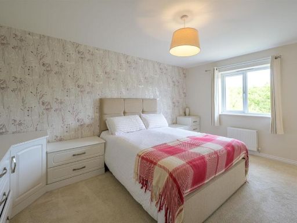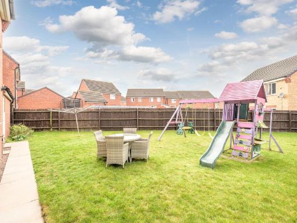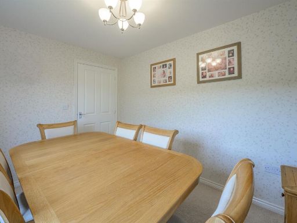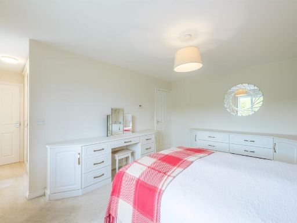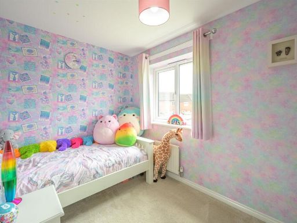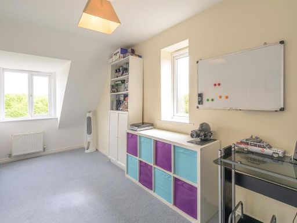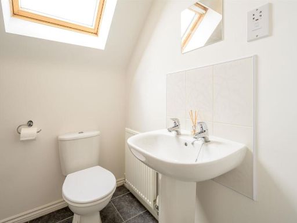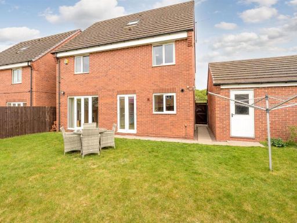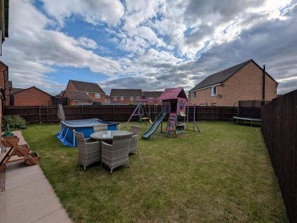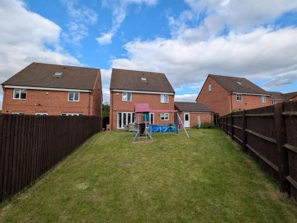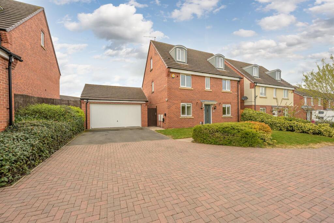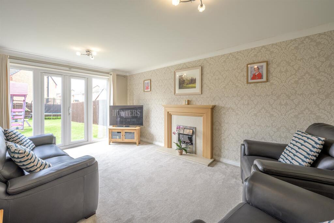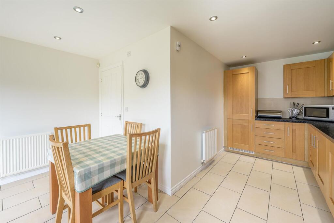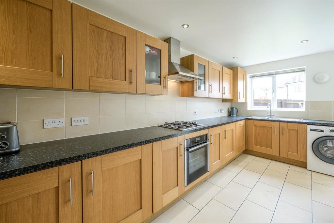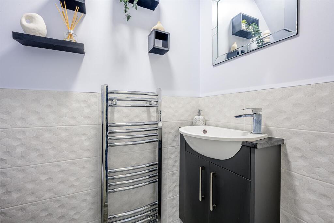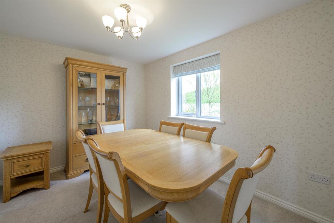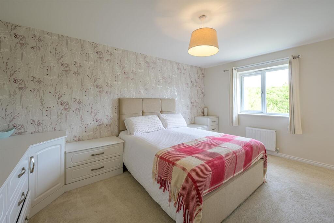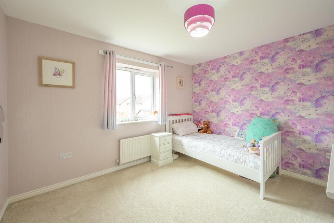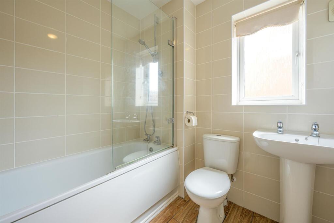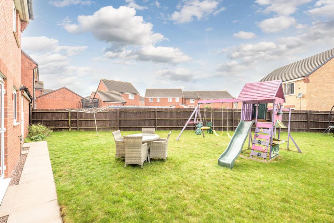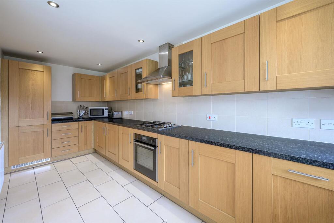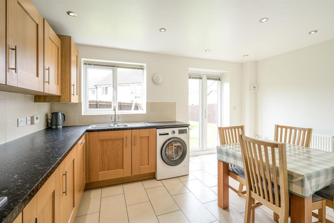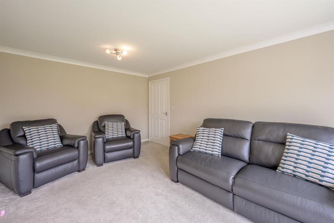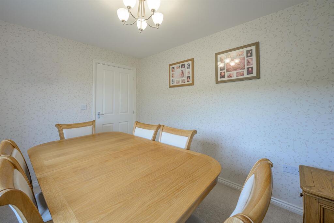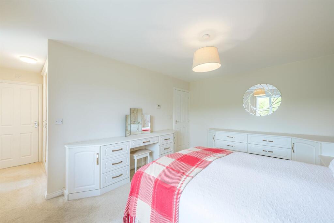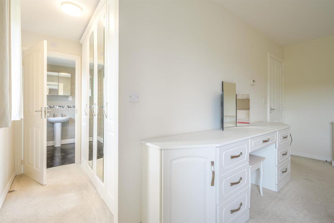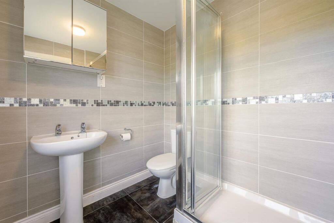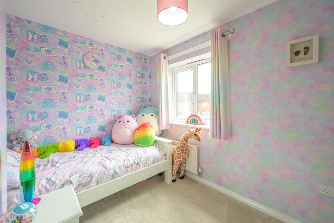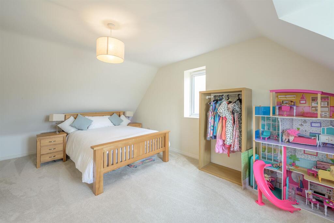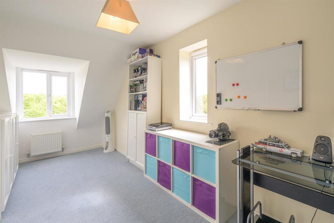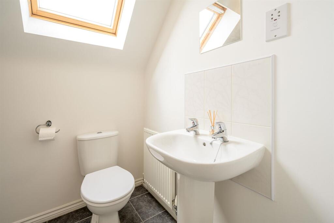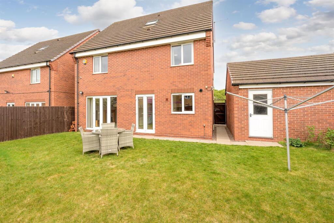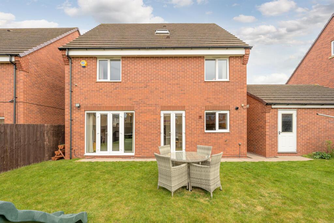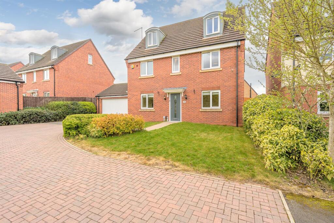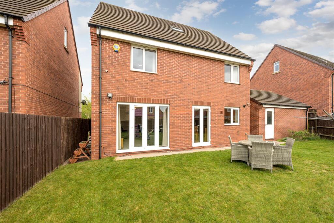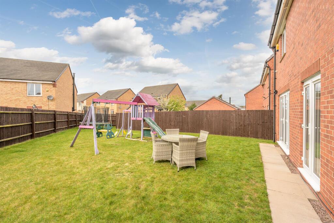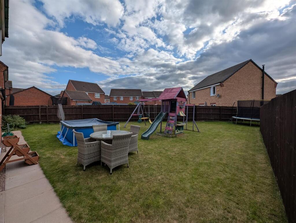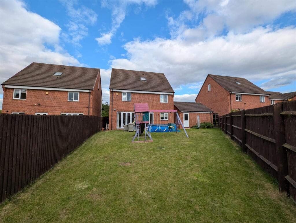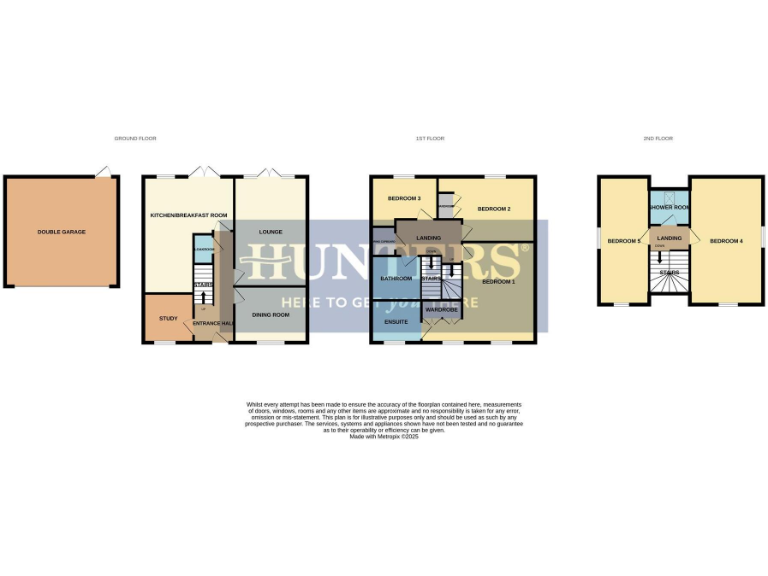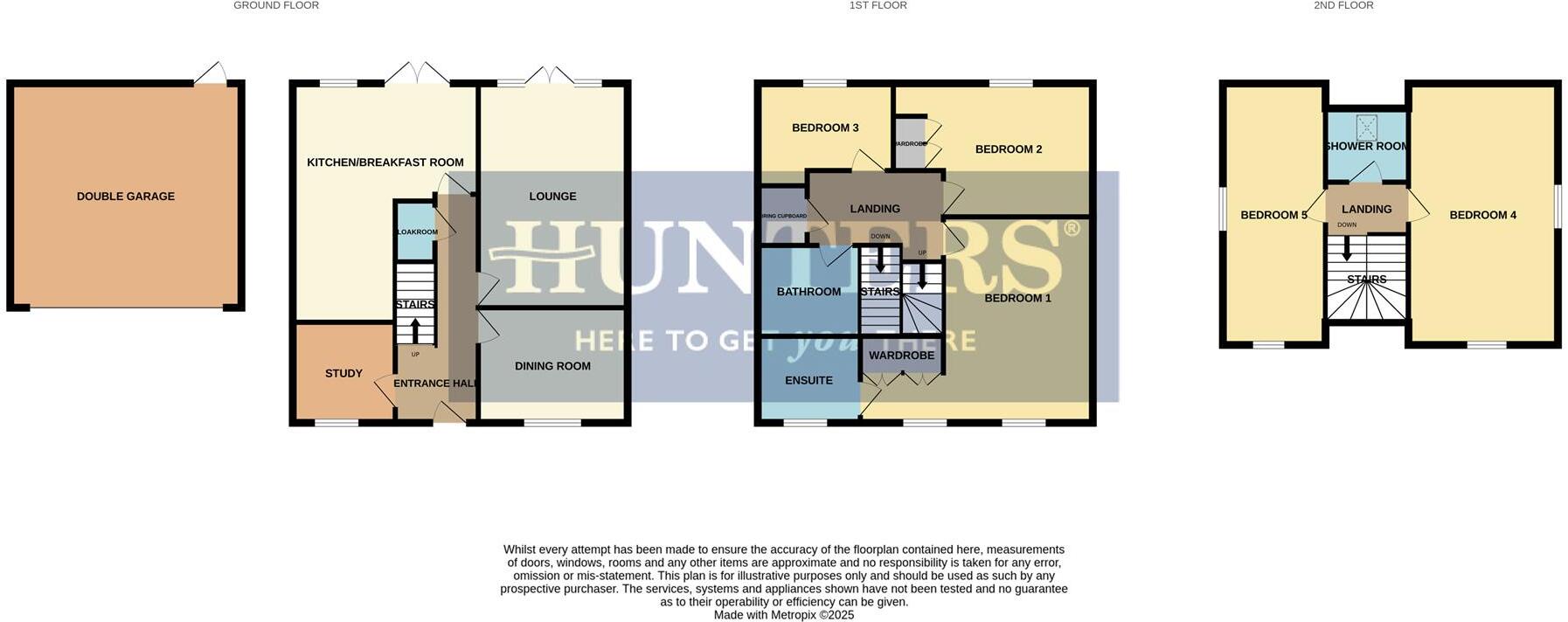Summary - Pullman Drive, Kingswinford, DY6 7BE DY6 7BE
5 bed 3 bath Detached
Generous family living with garage, garden and excellent schools nearby.
Five double bedrooms including master with dressing area and en suite
Three separate reception rooms — lounge, dining room, study/playroom
Large modern kitchen/breakfast room with integrated appliances
Private rear garden with patio; French doors from lounge and kitchen
Detached double garage, wide tarmac driveway and large plot
EPC rating B; mains gas central heating and boiler
Freehold tenure; approximately 1,729 sq ft over three floors
Neighbourhood has above-average recorded crime; council tax moderate
A well-presented, five-bedroom detached home arranged over three floors, ideal for growing families needing flexible living space. The ground floor offers a large kitchen/breakfast room and three separate reception rooms, giving scope for dining, play and home working. French doors from both the lounge and kitchen lead to a private rear garden, creating an easy indoor–outdoor flow for family life and entertaining.
The master bedroom includes a dressing area and en suite; two further double bedrooms and a family bathroom are on the first floor, with two additional double bedrooms and a modern shower room on the second. A detached double garage, wide tarmac driveway and large plot provide strong parking and storage options for multiple vehicles, trailers or bikes.
Practical details include a B-rated EPC, mains gas boiler and radiators, freehold tenure and generous overall room count across approximately 1,729 sq ft. Local schools are well regarded and the property sits on a popular residential estate, offering suburban convenience with fast broadband and excellent mobile signal.
Notable negatives are the neighbourhood’s above-average recorded crime and a moderate council tax band — factors buyers should weigh when arranging surveys and insurance. Overall this is a roomy, versatile family home requiring little cosmetic work and offering scope to personalise remaining finishes.
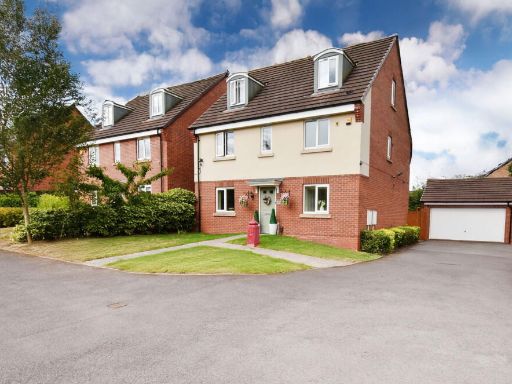 5 bedroom detached house for sale in Pullman Drive, Kingswinford, DY6 7BE, DY6 — £475,000 • 5 bed • 4 bath • 2002 ft²
5 bedroom detached house for sale in Pullman Drive, Kingswinford, DY6 7BE, DY6 — £475,000 • 5 bed • 4 bath • 2002 ft²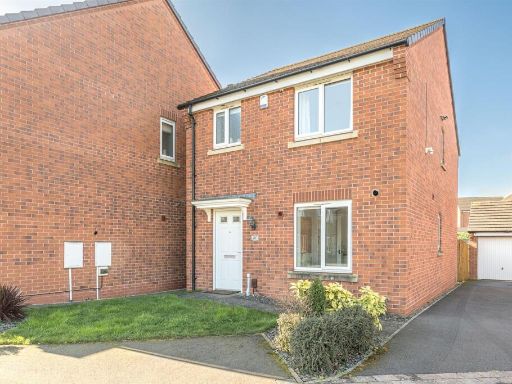 3 bedroom detached house for sale in Pullman Drive, Kingswinford, DY6 7BE, DY6 — £294,000 • 3 bed • 2 bath • 839 ft²
3 bedroom detached house for sale in Pullman Drive, Kingswinford, DY6 7BE, DY6 — £294,000 • 3 bed • 2 bath • 839 ft²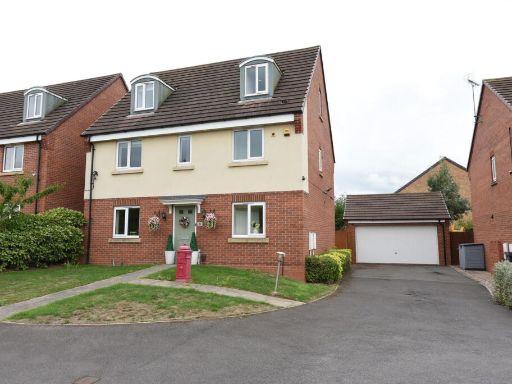 5 bedroom detached house for sale in KINGSWINFORD, Pullman Drive, DY6 — £475,000 • 5 bed • 3 bath • 1999 ft²
5 bedroom detached house for sale in KINGSWINFORD, Pullman Drive, DY6 — £475,000 • 5 bed • 3 bath • 1999 ft²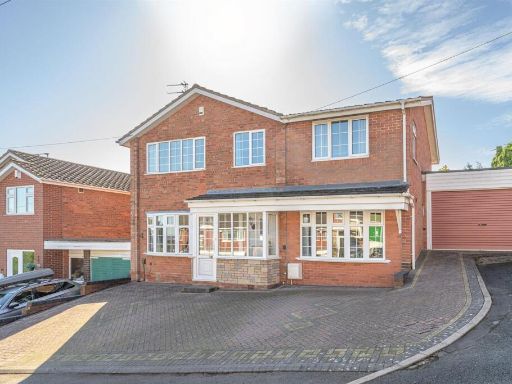 4 bedroom detached house for sale in The Rise, Kingswinford, DY6 8LB, DY6 — £450,000 • 4 bed • 2 bath • 1897 ft²
4 bedroom detached house for sale in The Rise, Kingswinford, DY6 8LB, DY6 — £450,000 • 4 bed • 2 bath • 1897 ft²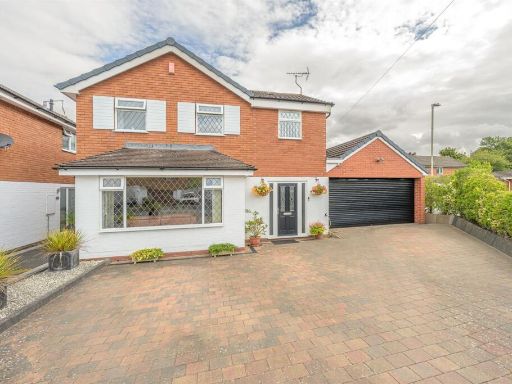 4 bedroom detached house for sale in Meadfoot Drive, Kingswinford, DY6 9DB, DY6 — £525,000 • 4 bed • 2 bath • 1512 ft²
4 bedroom detached house for sale in Meadfoot Drive, Kingswinford, DY6 9DB, DY6 — £525,000 • 4 bed • 2 bath • 1512 ft²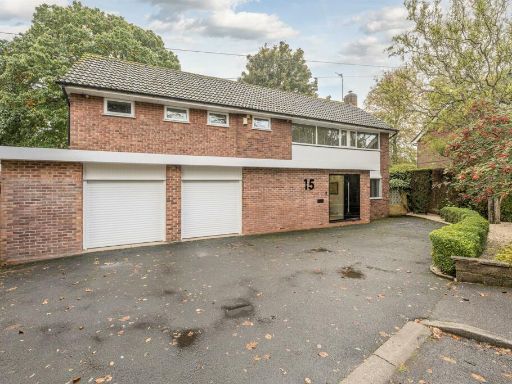 4 bedroom detached house for sale in Summercourt Square, Kingswinford, DY6 9QJ, DY6 — £700,000 • 4 bed • 2 bath • 2731 ft²
4 bedroom detached house for sale in Summercourt Square, Kingswinford, DY6 9QJ, DY6 — £700,000 • 4 bed • 2 bath • 2731 ft²


