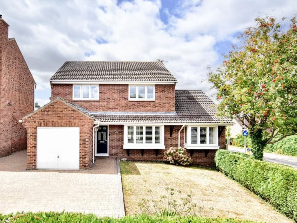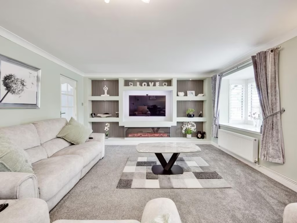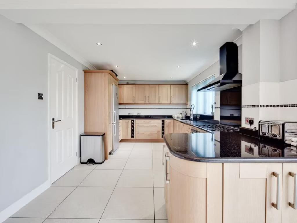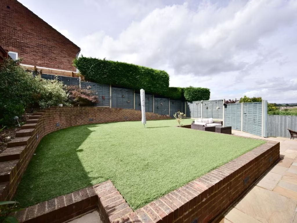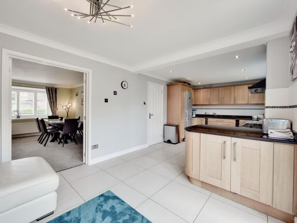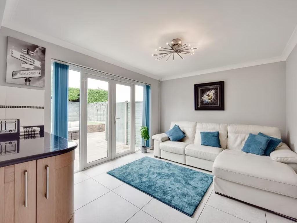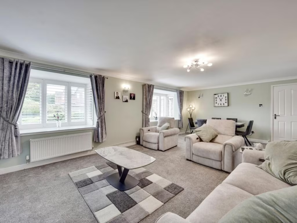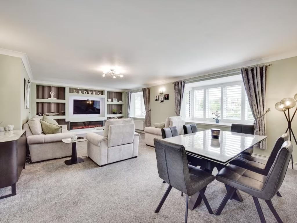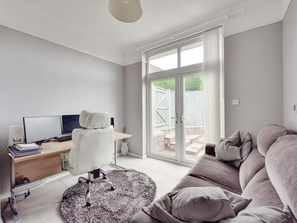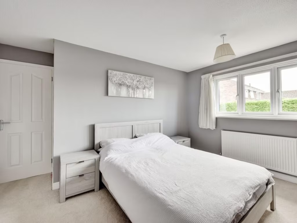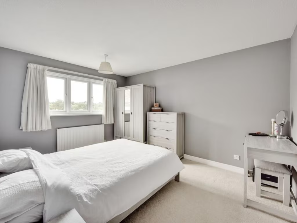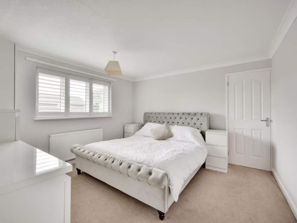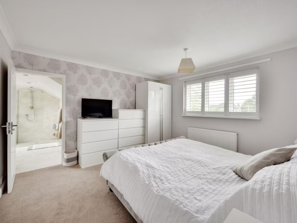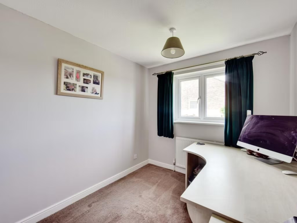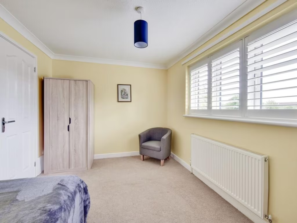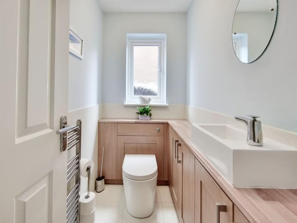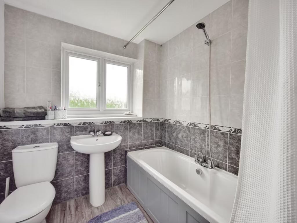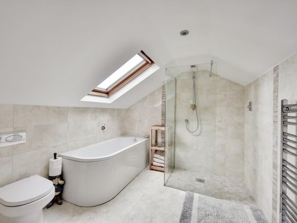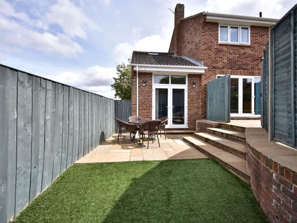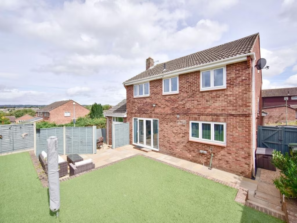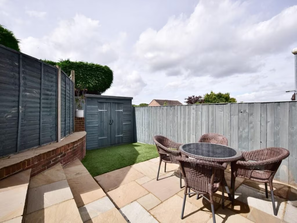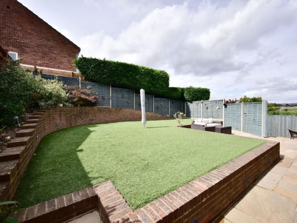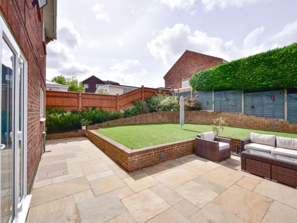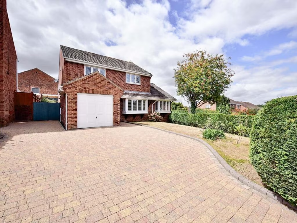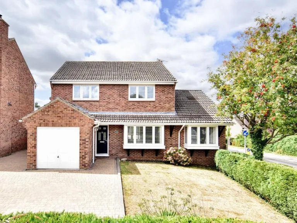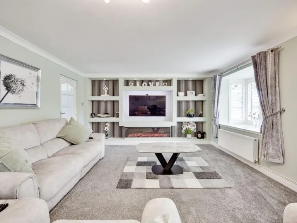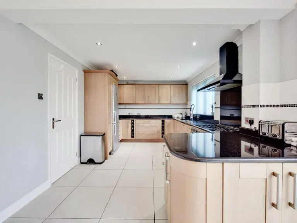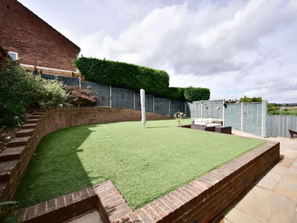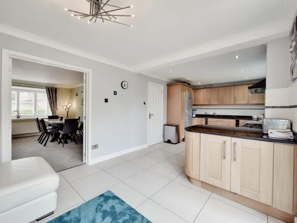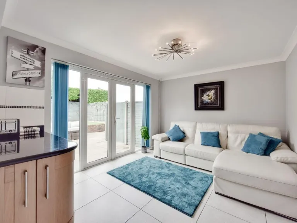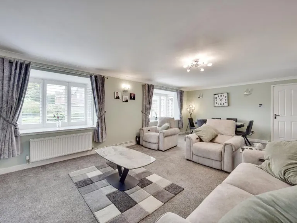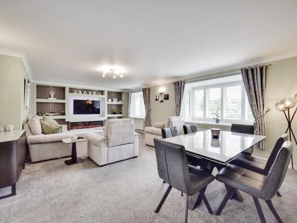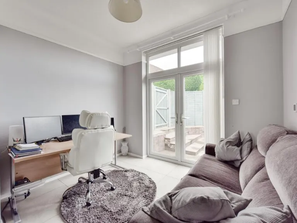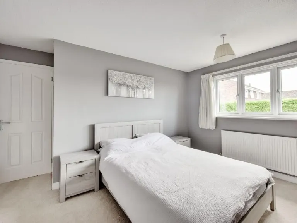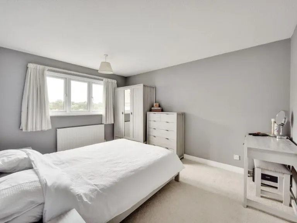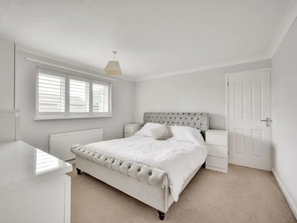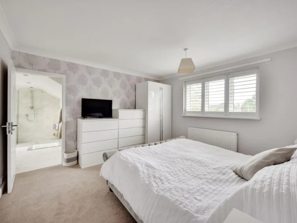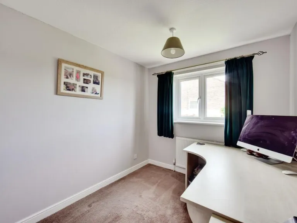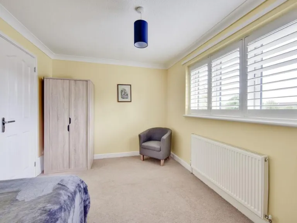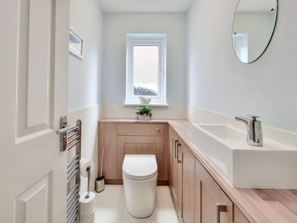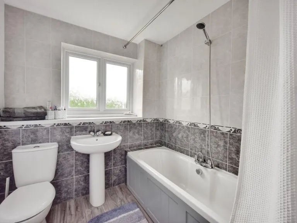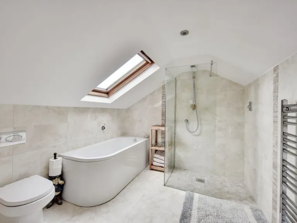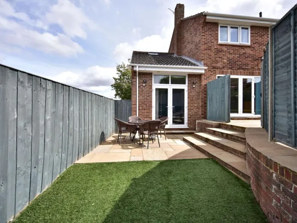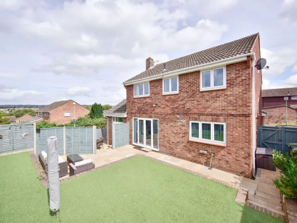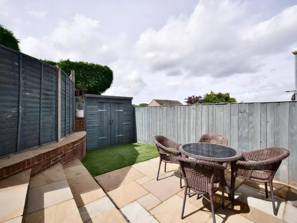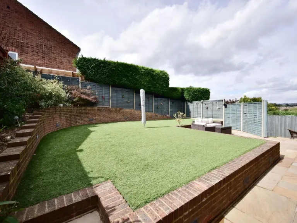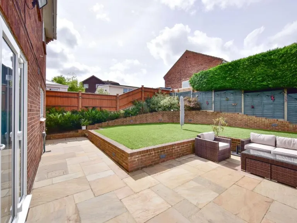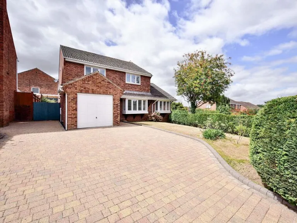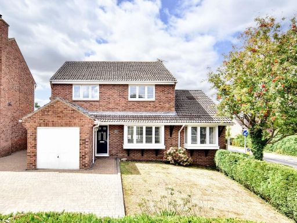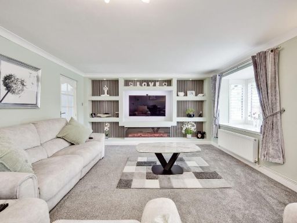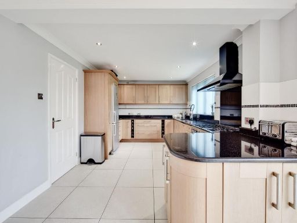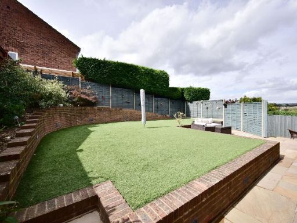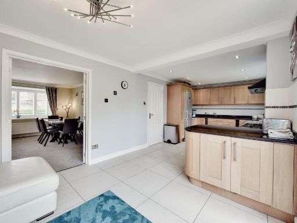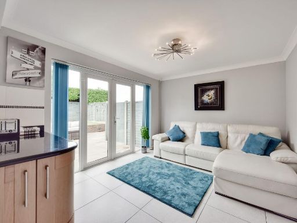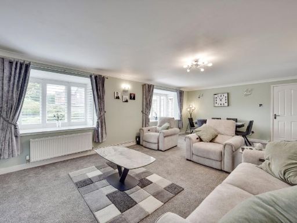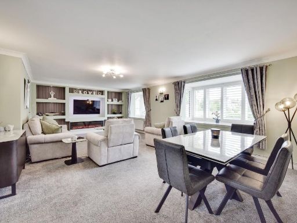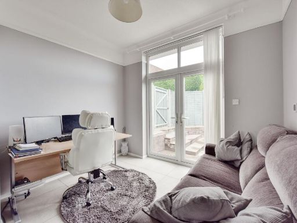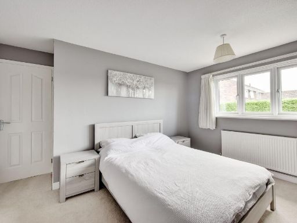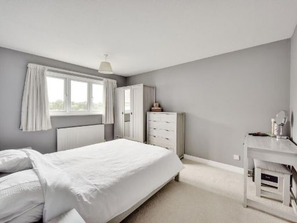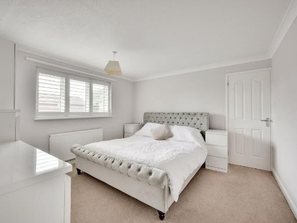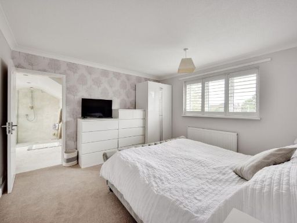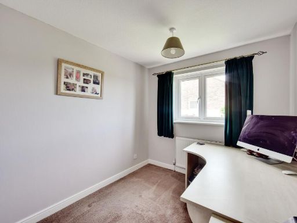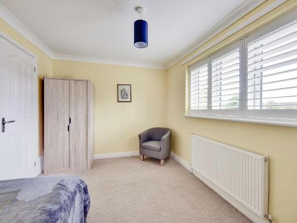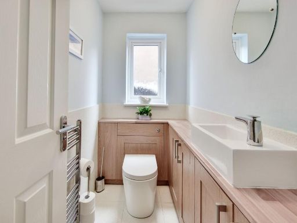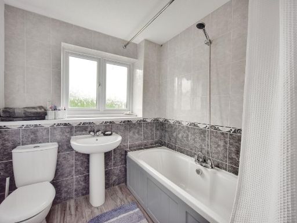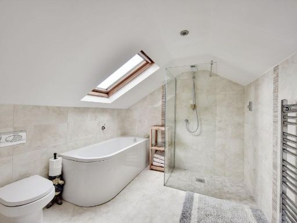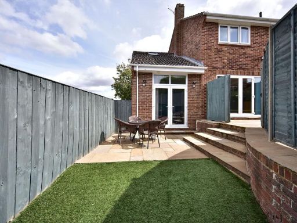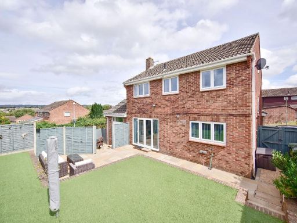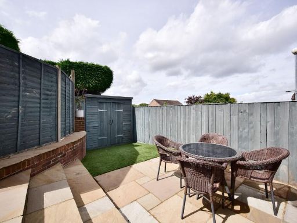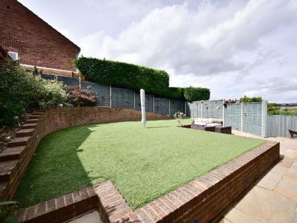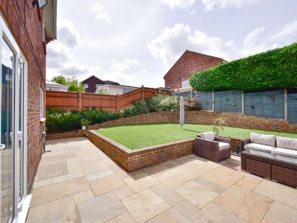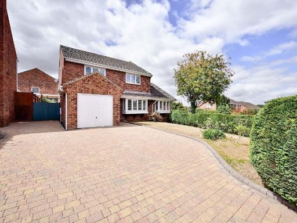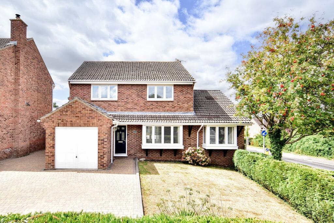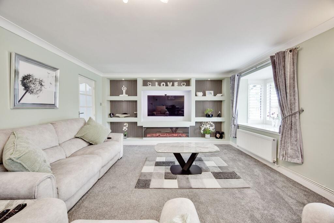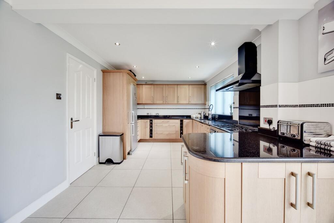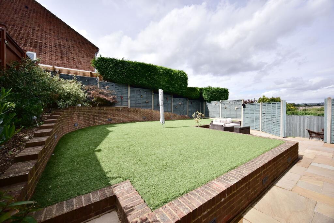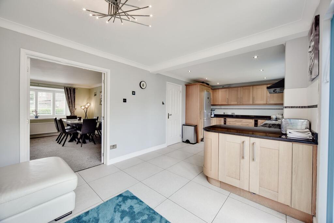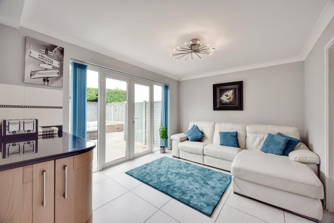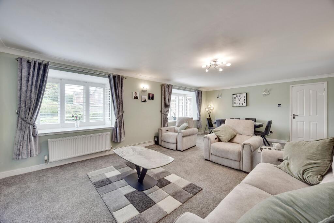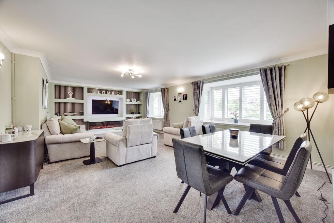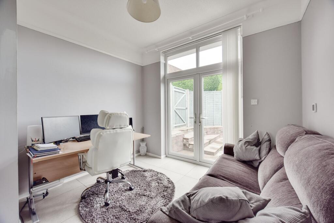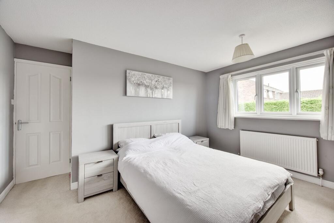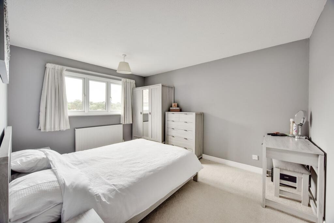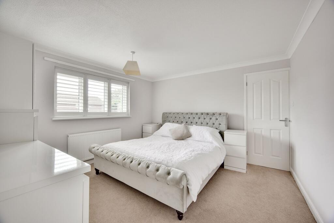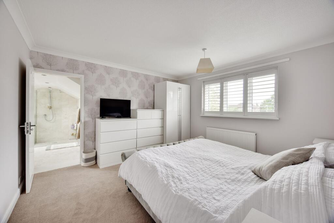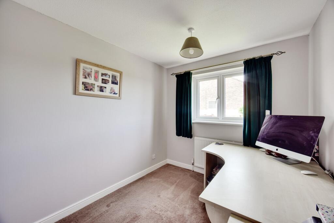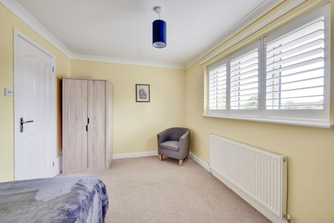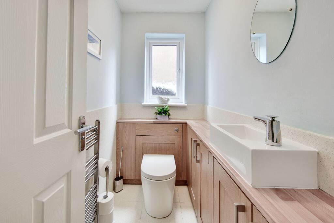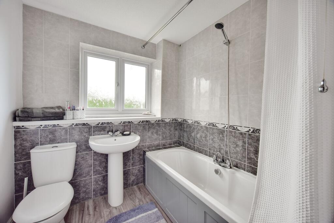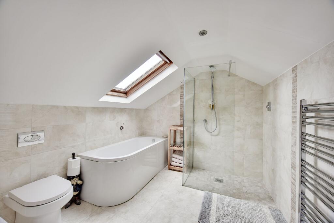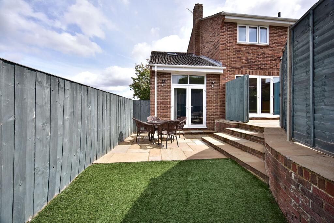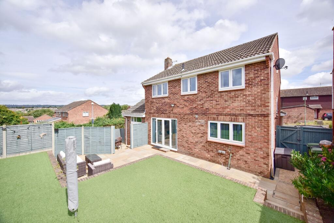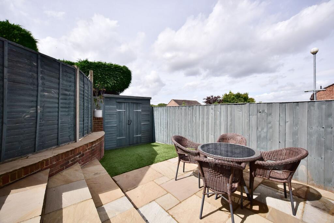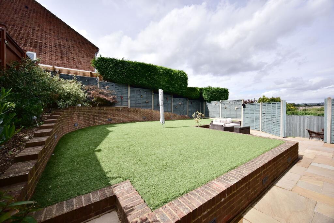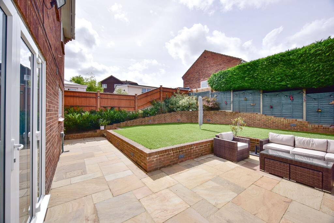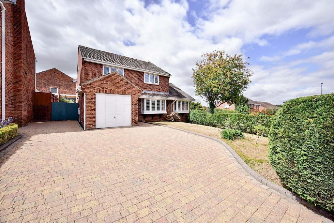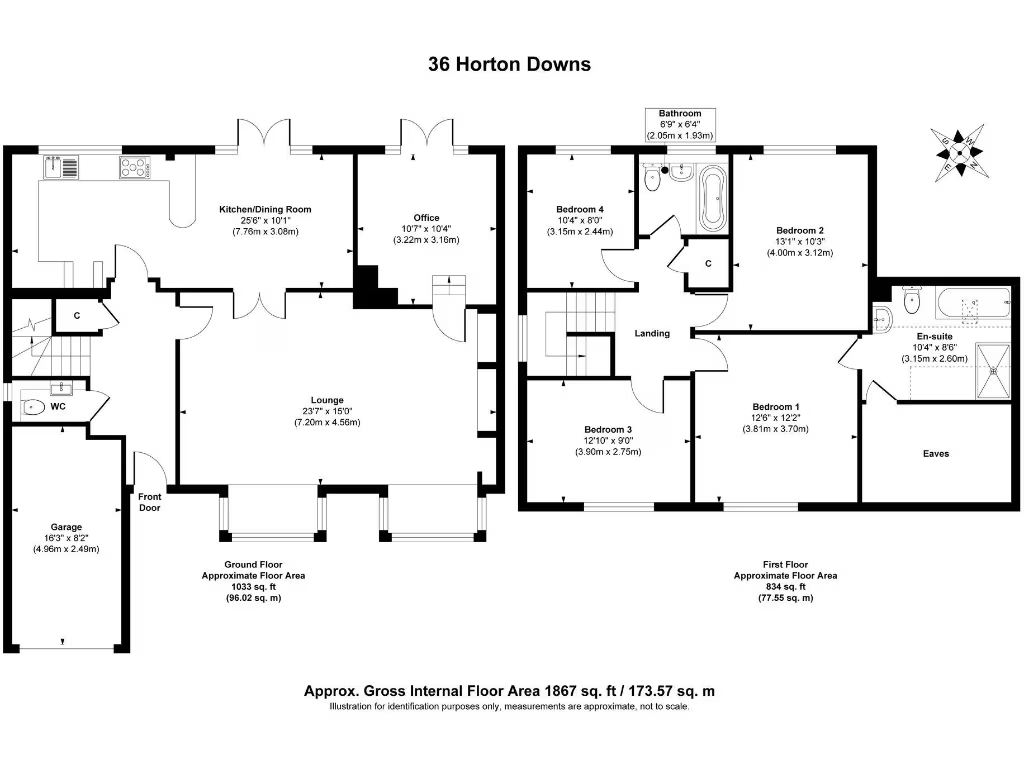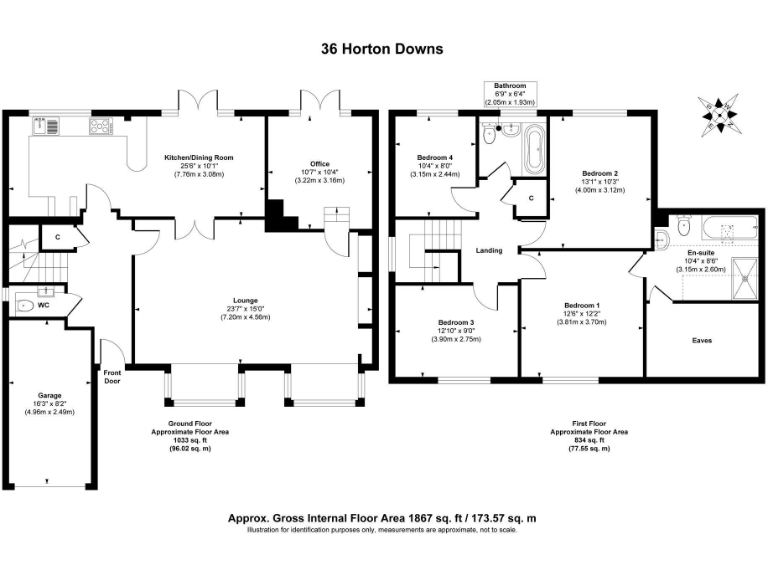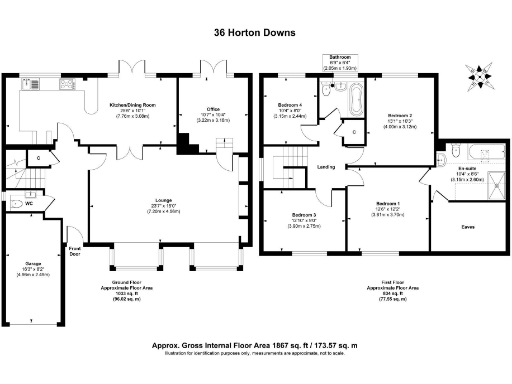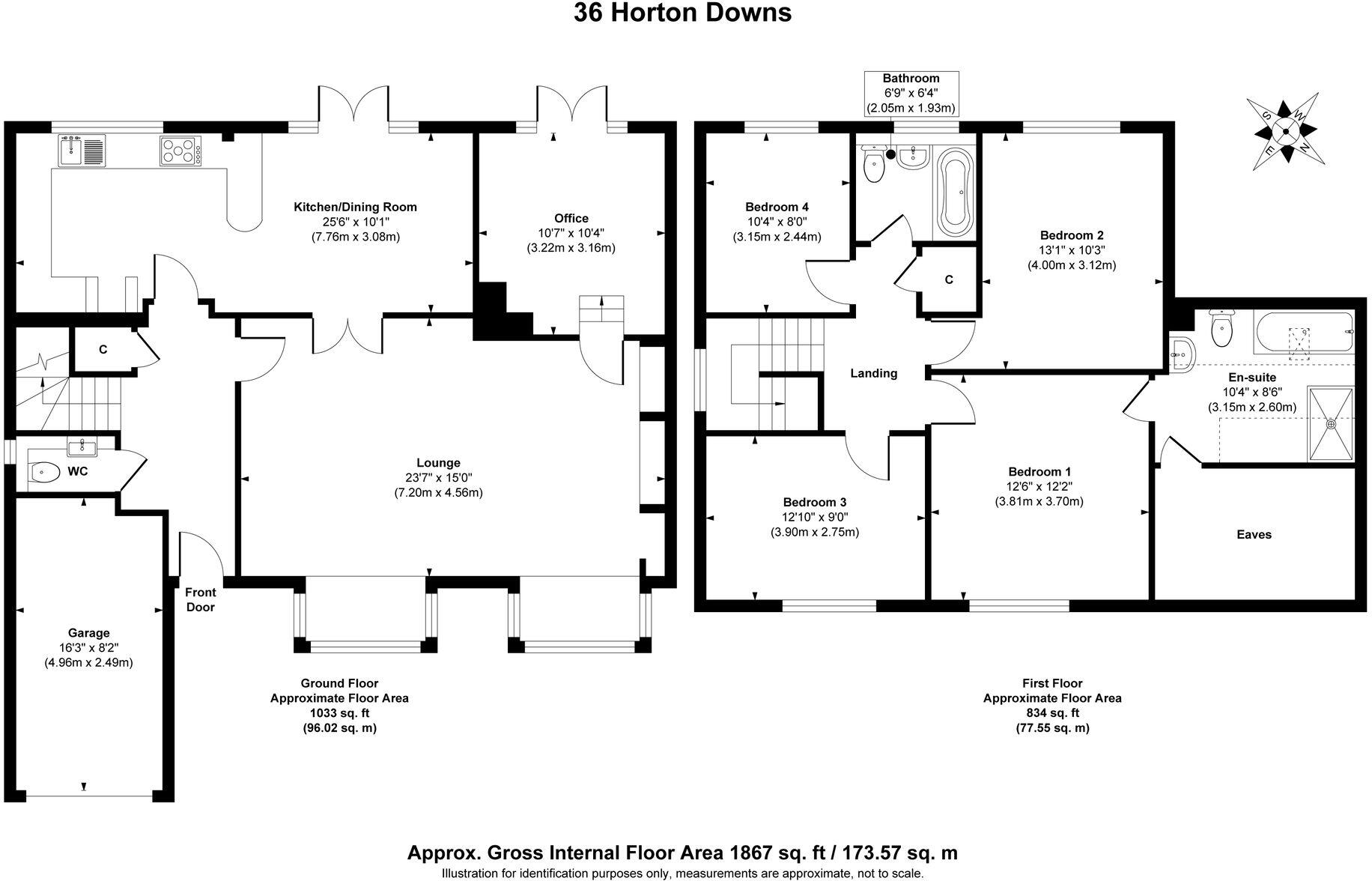Summary - 36 HORTON DOWNS DOWNSWOOD MAIDSTONE ME15 8TN
4 bed 2 bath Detached
Roomy four-bedroom family home with 25ft kitchen-diner and south‑west garden..
4 bedrooms across 1,867 sq ft family accommodation
25 ft kitchen-diner ideal for entertaining and family meals
Separate home office for remote working
Master bedroom with en suite bathroom
Garage plus ample driveway parking on a large plot
Low-maintenance, south‑west facing rear garden for afternoon sun
Above-average local crime rate — consider security measures
Council tax band above average
This four-bedroom detached home in Downswood offers generous family accommodation across 1,867 sq ft. The ground floor centres on a 25-foot kitchen-diner that opens to a low-maintenance, south‑west facing garden—ideal for afternoon sun and easy outdoor living. A separate office provides a practical work-from-home space, while the master bedroom benefits from an en suite.
Set on a large plot with a single garage and ample driveway parking, the property is a straightforward, 1980s suburban brick family house with contemporary living areas and built-in shelving in the sitting room. Broadband speeds and mobile signal are excellent, and there is no flood risk. Local amenities include Mote Park, Downswood community facilities and a range of well-rated primary and secondary schools, including a nearby Outstanding secondary.
Be aware of a few practical points: the neighbourhood records above-average crime levels and council tax is above average. Room sizes and ceiling heights are typical for the era, so buyers seeking high ceilings or lofty period proportions should note the house is a standard 1980s build. Overall this is a roomy, well-located family home that offers good commuter links and scope for cosmetic updating if desired.
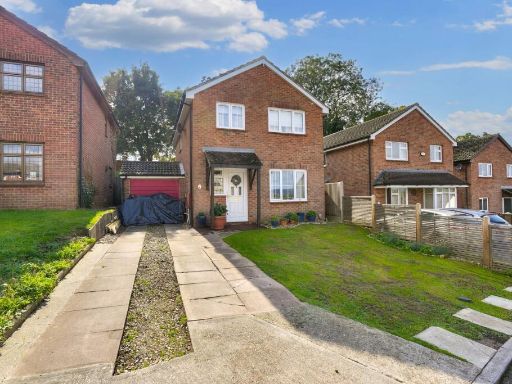 4 bedroom detached house for sale in Longham Copse, Downswood, ME15 — £450,000 • 4 bed • 1 bath • 1098 ft²
4 bedroom detached house for sale in Longham Copse, Downswood, ME15 — £450,000 • 4 bed • 1 bath • 1098 ft²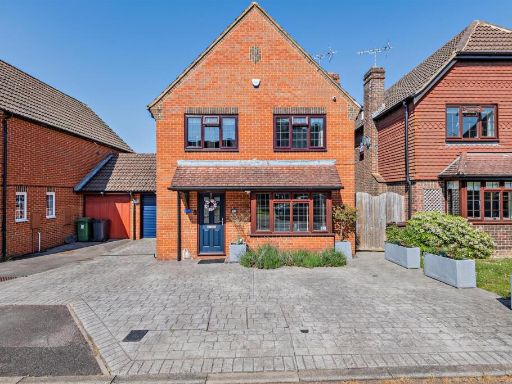 4 bedroom detached house for sale in Pennine Way, Downswood, Maidstone, ME15 — £475,000 • 4 bed • 2 bath • 1395 ft²
4 bedroom detached house for sale in Pennine Way, Downswood, Maidstone, ME15 — £475,000 • 4 bed • 2 bath • 1395 ft²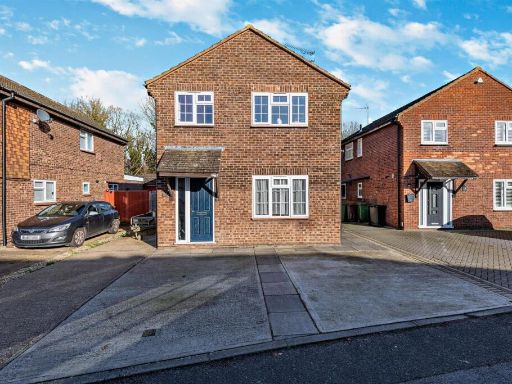 4 bedroom detached house for sale in Bournewood Close, Downswood, Maidstone, ME15 — £475,000 • 4 bed • 2 bath • 1314 ft²
4 bedroom detached house for sale in Bournewood Close, Downswood, Maidstone, ME15 — £475,000 • 4 bed • 2 bath • 1314 ft²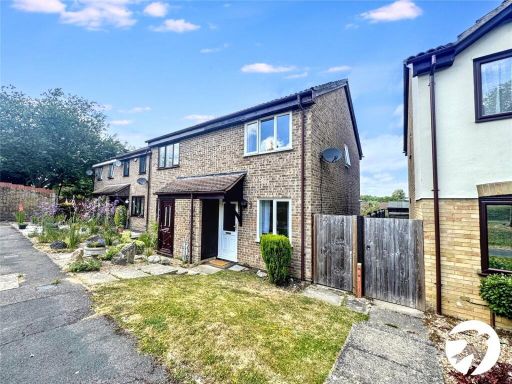 2 bedroom semi-detached house for sale in Grampian Way, Downswood, Maidstone, Kent, ME15 — £260,000 • 2 bed • 1 bath • 611 ft²
2 bedroom semi-detached house for sale in Grampian Way, Downswood, Maidstone, Kent, ME15 — £260,000 • 2 bed • 1 bath • 611 ft²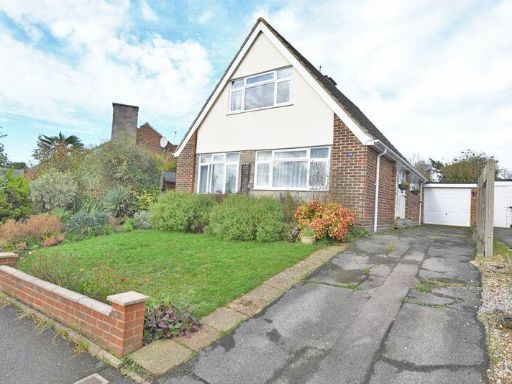 4 bedroom detached house for sale in Madginford Road, Maidstone, ME15 — £450,000 • 4 bed • 1 bath • 1299 ft²
4 bedroom detached house for sale in Madginford Road, Maidstone, ME15 — £450,000 • 4 bed • 1 bath • 1299 ft²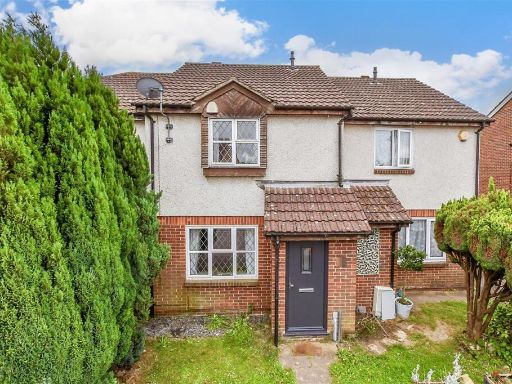 3 bedroom terraced house for sale in Gorham Drive, Downswood, Maidstone, Kent, ME15 — £335,000 • 3 bed • 1 bath • 689 ft²
3 bedroom terraced house for sale in Gorham Drive, Downswood, Maidstone, Kent, ME15 — £335,000 • 3 bed • 1 bath • 689 ft²