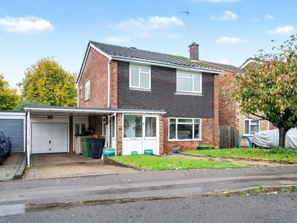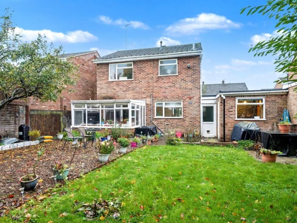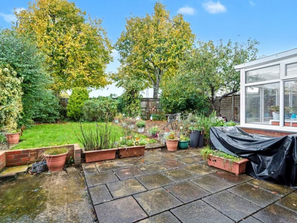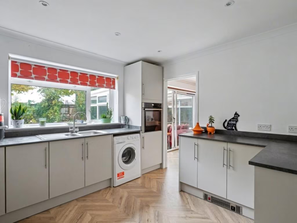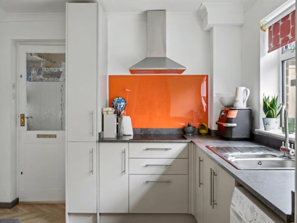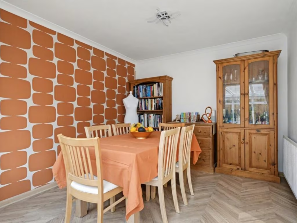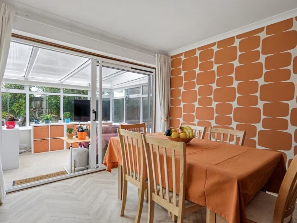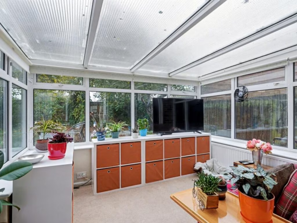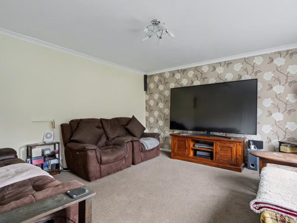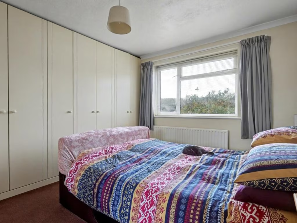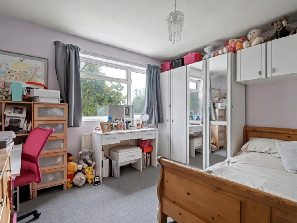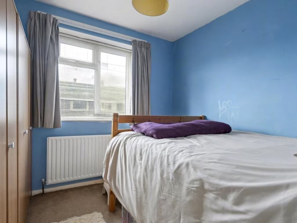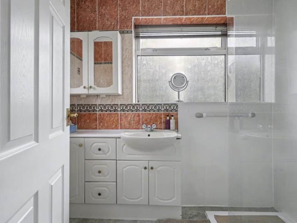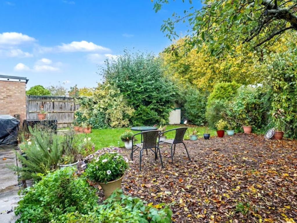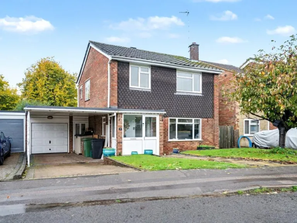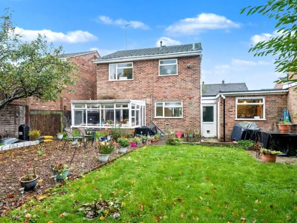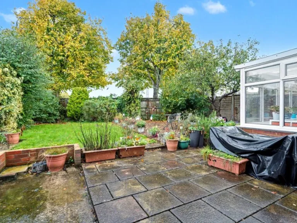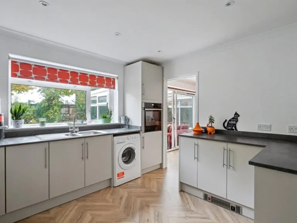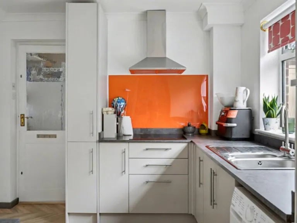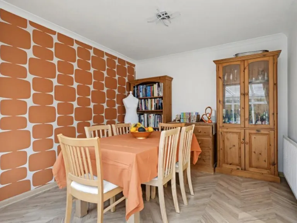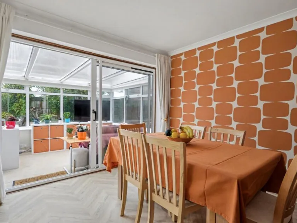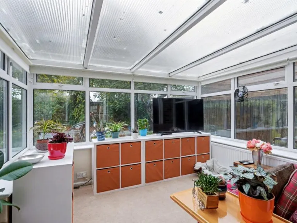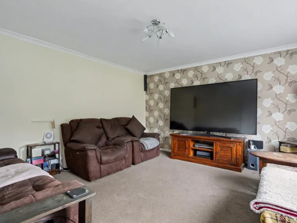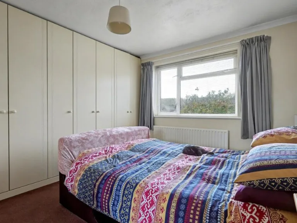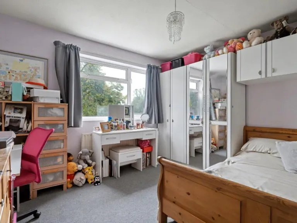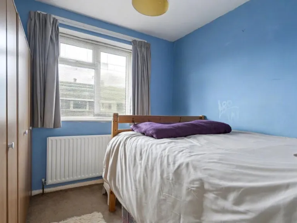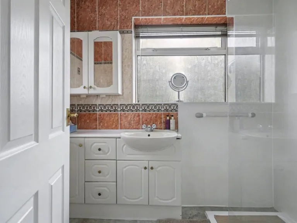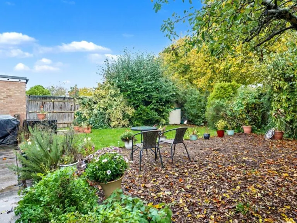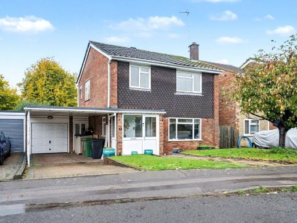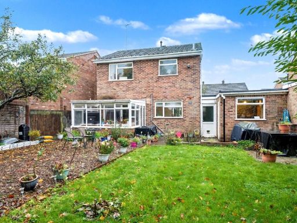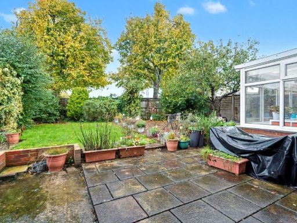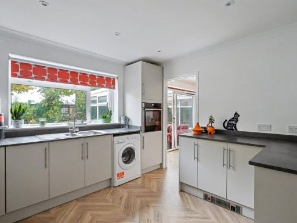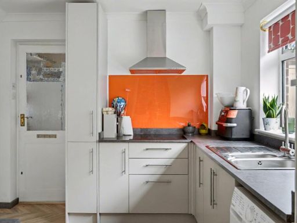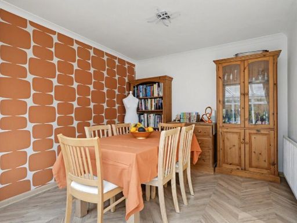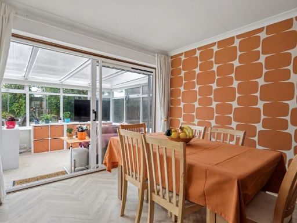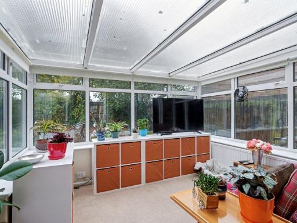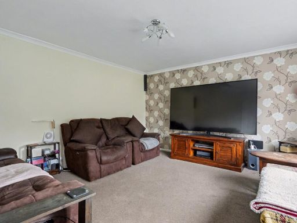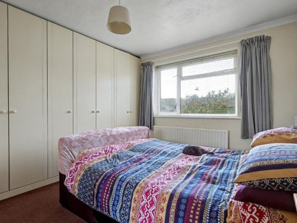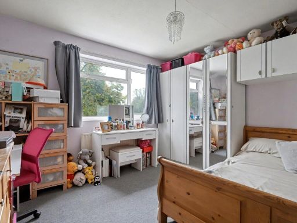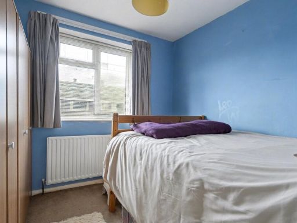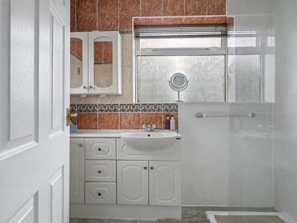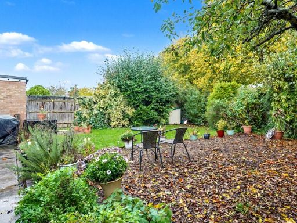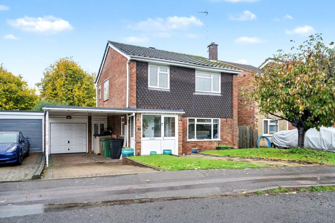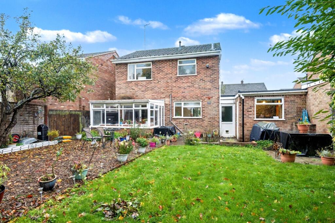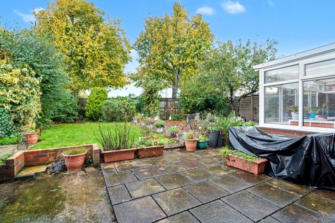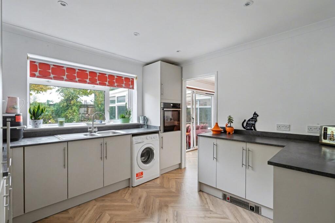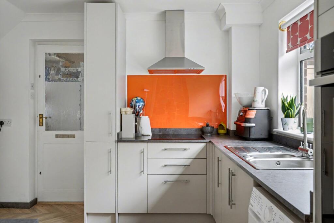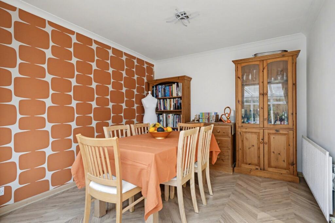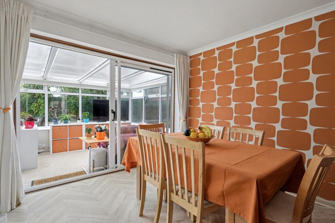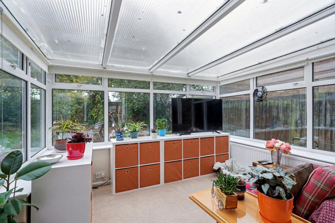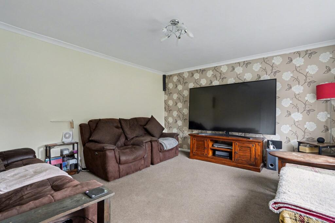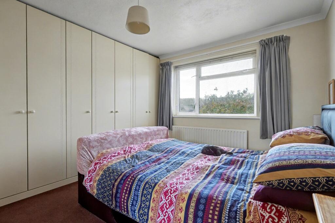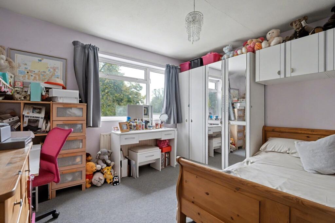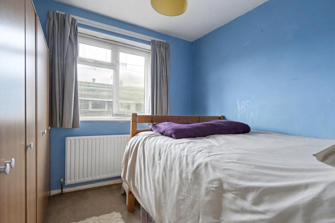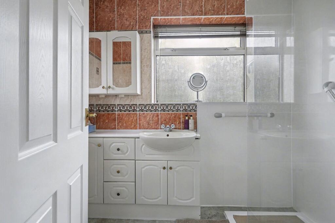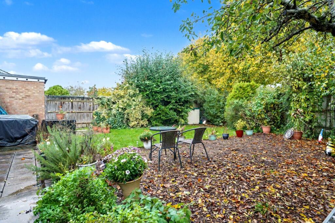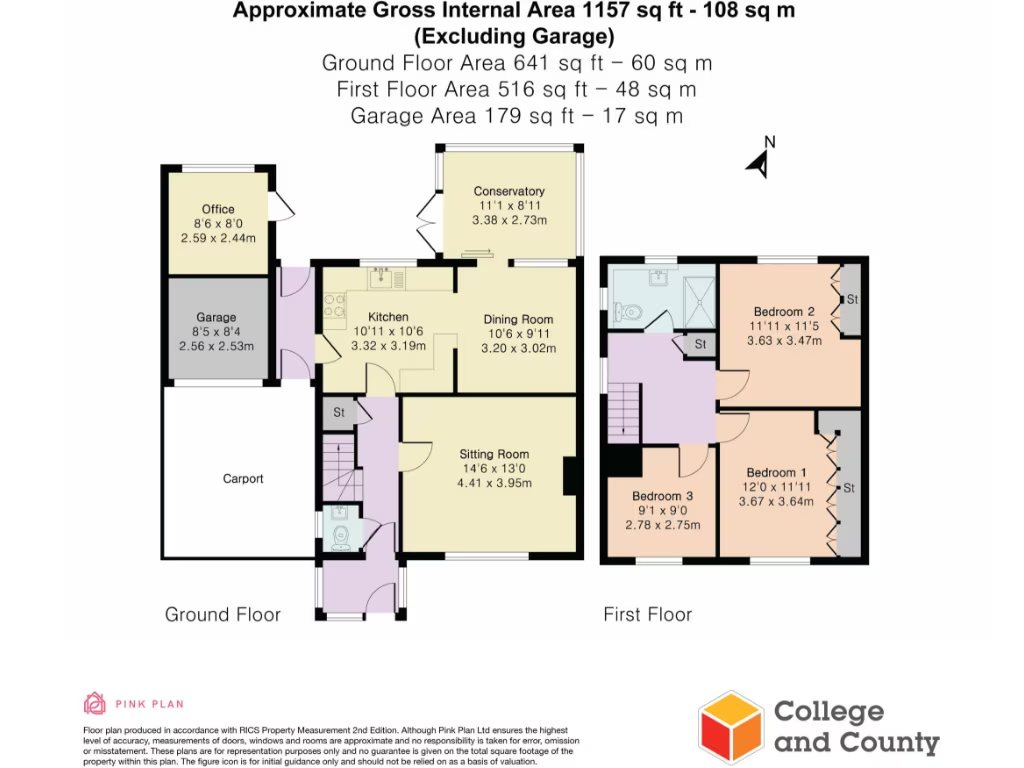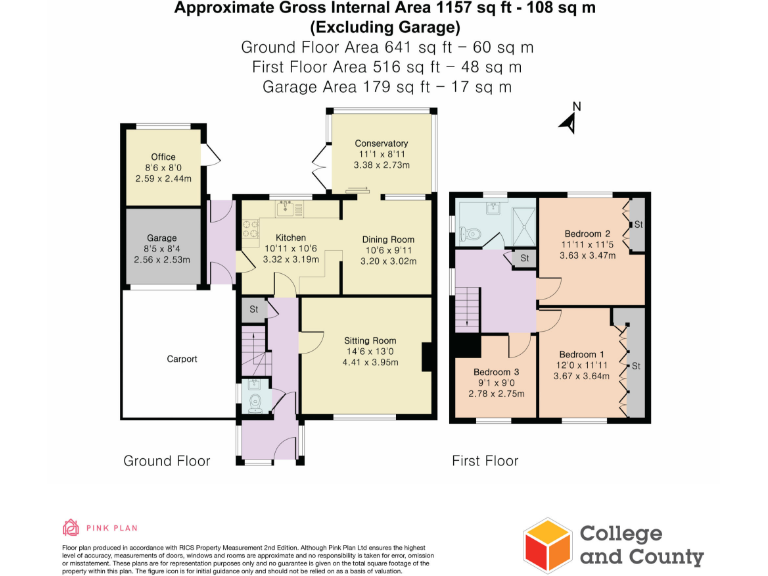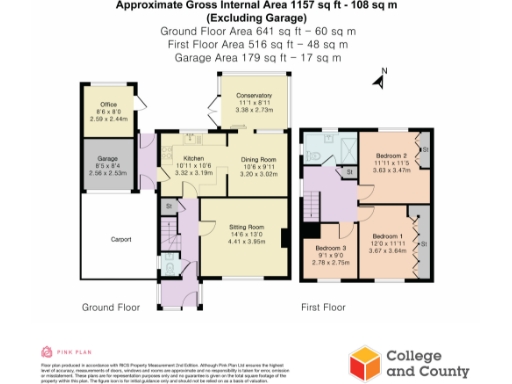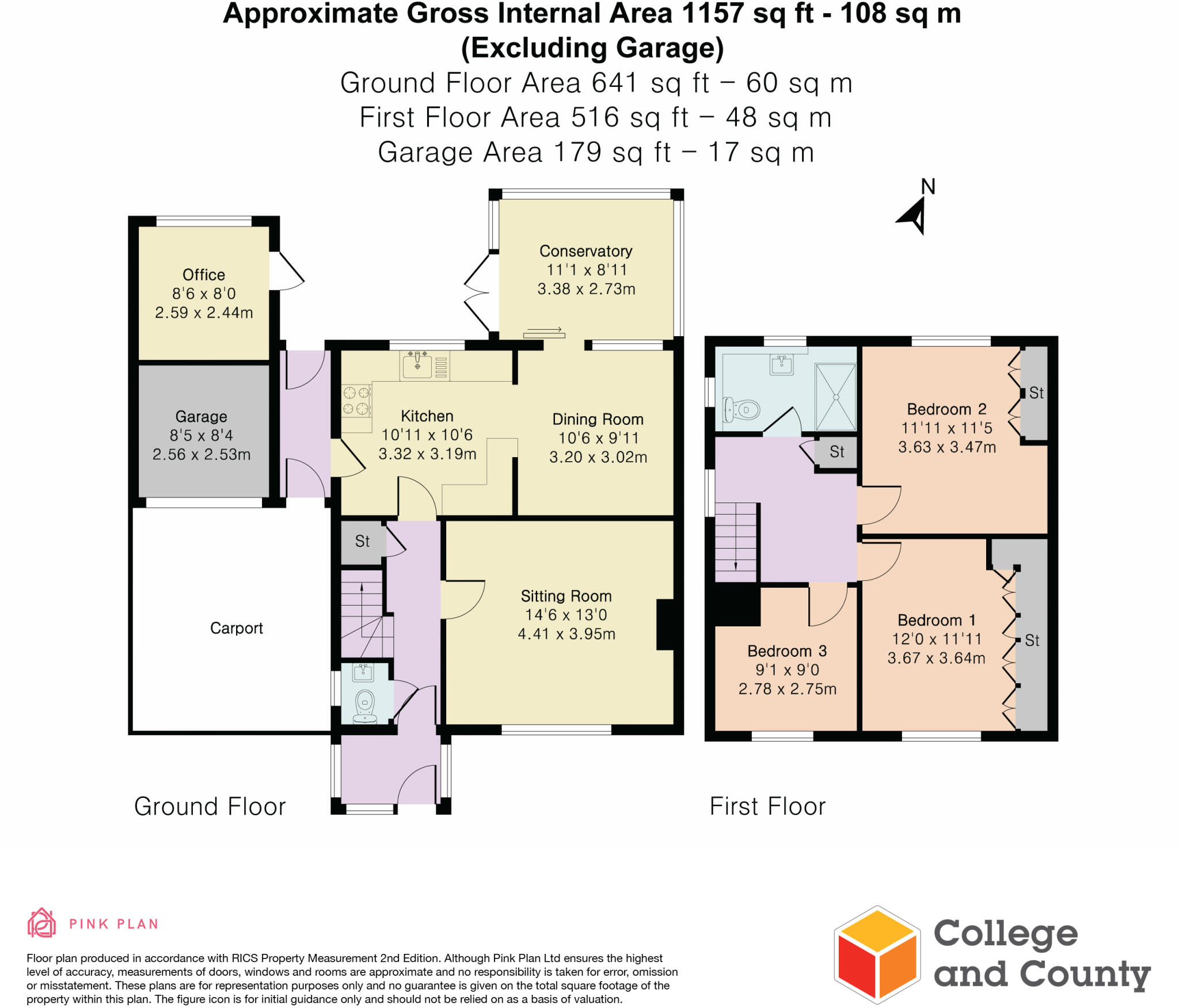Summary - 4 COOMBE HILL CRESCENT THAME OX9 2EH
3 bed 1 bath Detached
Ideal family living close to town, nature reserve and good local schools.
Walking distance to Thame town centre and local amenities
Private rear garden backing onto parkland and nature reserve
Heated conservatory provides year-round garden outlook
Covered carport, paved driveway and single garage for parking
Potential to extend subject to necessary planning permissions
Single family bathroom only; three bedrooms upstairs
Built 1967–1975; double glazing installed before 2002
Medium flood risk; council tax above average
Set on a peaceful street within easy walking distance of Thame town centre, this three-bedroom detached house offers solid family living with attractive outside space. The rear garden backs onto parkland and a nearby nature reserve, giving a feeling of privacy and open outlook. A conservatory with a fitted radiator provides year-round garden views while the covered carport, driveway and single garage deliver generous parking.
The ground floor has a welcoming entrance hall, a bright sitting room and a modern kitchen/dining area that flows to the conservatory. A practical rear hallway gives access to the garage and a versatile office space — useful for homework, home working or a playroom. Upstairs are three well-proportioned bedrooms and a family bathroom, all arranged for everyday family life.
Significant positives include the private gardens with scenic park views, scope to extend (subject to planning permission) and fast broadband with excellent mobile signal. Buyers should note material facts: the property was built in the late 1960s–1970s, has double glazing installed before 2002, only one bathroom, and a medium flood risk in this postcode. Council tax sits above average, and any extension would require the usual planning approvals.
This house will suit families wanting a convenient town location with substantial outdoor space and potential to adapt the layout. It’s ready to move into with opportunities for updating and extension for buyers who want to add value and personalise the living space.
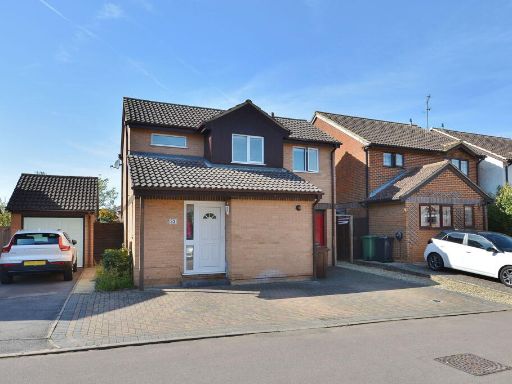 3 bedroom detached house for sale in Langdale Road, Thame, OX9 — £520,000 • 3 bed • 2 bath • 1034 ft²
3 bedroom detached house for sale in Langdale Road, Thame, OX9 — £520,000 • 3 bed • 2 bath • 1034 ft²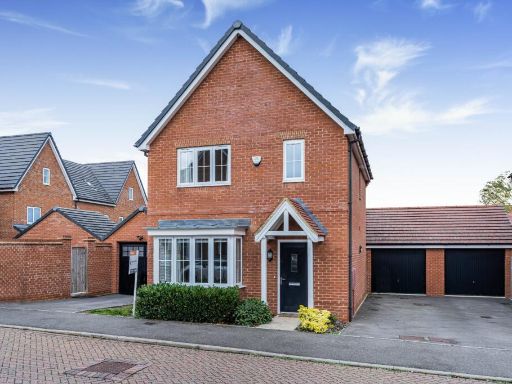 3 bedroom detached house for sale in Drovers Crescent, Thame, Oxfordshire, OX9 — £575,000 • 3 bed • 2 bath • 936 ft²
3 bedroom detached house for sale in Drovers Crescent, Thame, Oxfordshire, OX9 — £575,000 • 3 bed • 2 bath • 936 ft²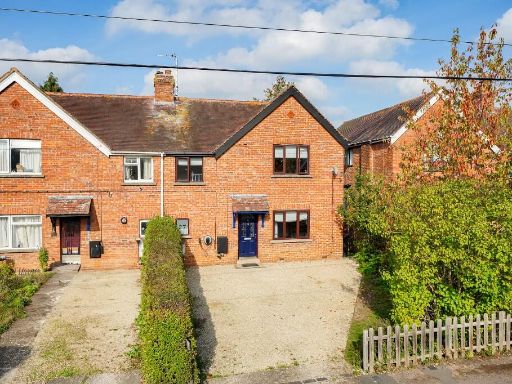 3 bedroom semi-detached house for sale in Hampden Ave, Thame, Oxfordshire, OX9 2DT, OX9 — £450,000 • 3 bed • 1 bath • 902 ft²
3 bedroom semi-detached house for sale in Hampden Ave, Thame, Oxfordshire, OX9 2DT, OX9 — £450,000 • 3 bed • 1 bath • 902 ft²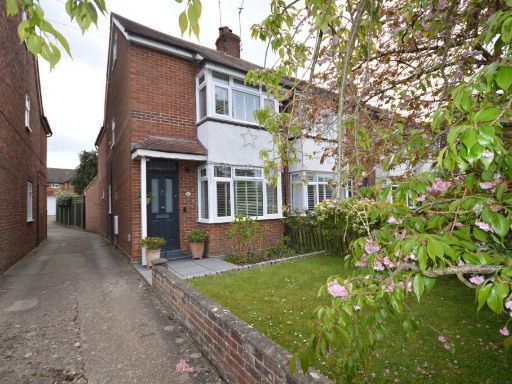 3 bedroom semi-detached house for sale in Aylesbury Road, Thame, OX9 — £575,000 • 3 bed • 2 bath • 1281 ft²
3 bedroom semi-detached house for sale in Aylesbury Road, Thame, OX9 — £575,000 • 3 bed • 2 bath • 1281 ft²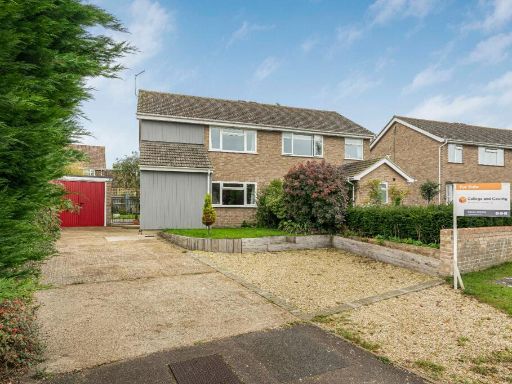 3 bedroom semi-detached house for sale in Moreton Lane, Thame, OX9 — £525,000 • 3 bed • 2 bath • 1256 ft²
3 bedroom semi-detached house for sale in Moreton Lane, Thame, OX9 — £525,000 • 3 bed • 2 bath • 1256 ft²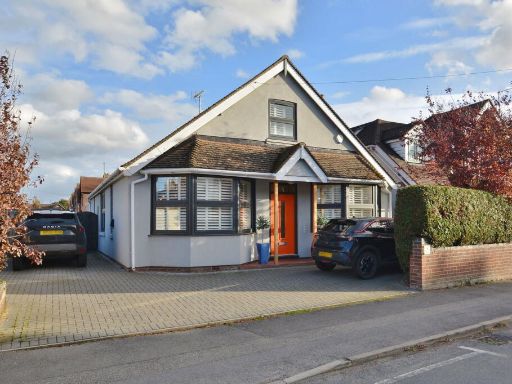 3 bedroom detached bungalow for sale in Queens Road, Thame, OX9 — £765,000 • 3 bed • 2 bath • 1619 ft²
3 bedroom detached bungalow for sale in Queens Road, Thame, OX9 — £765,000 • 3 bed • 2 bath • 1619 ft²