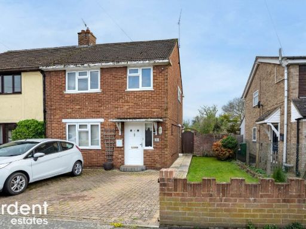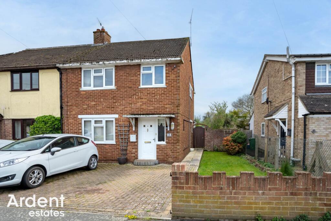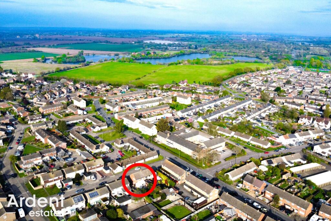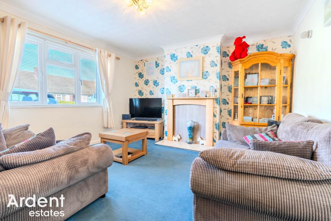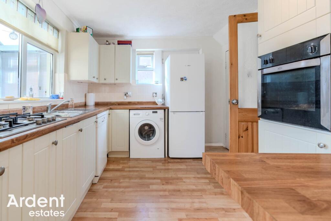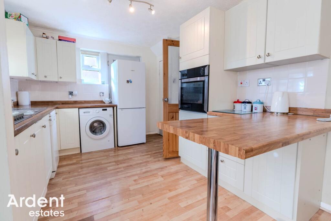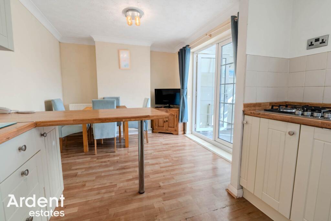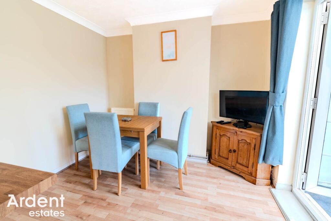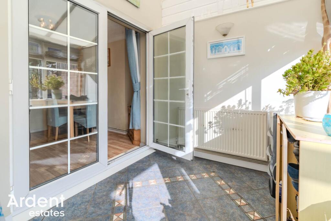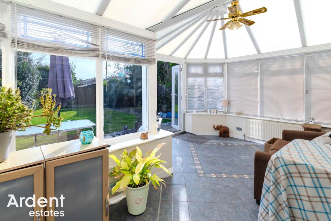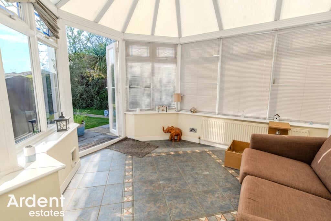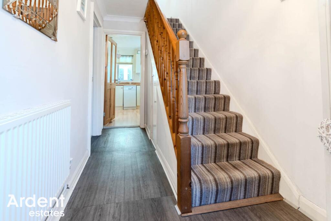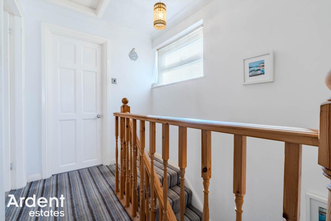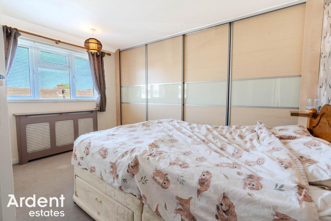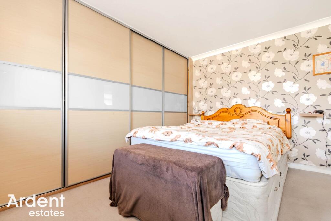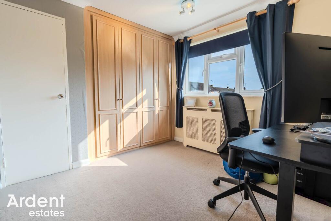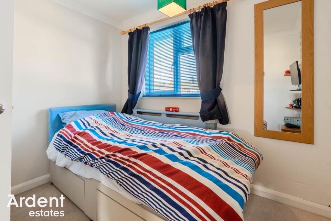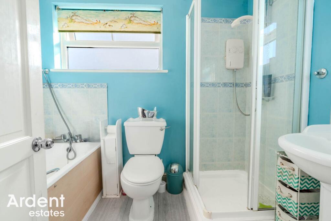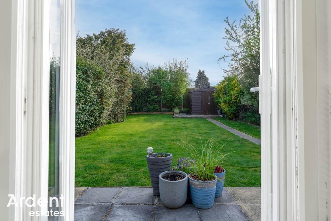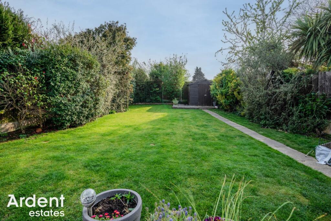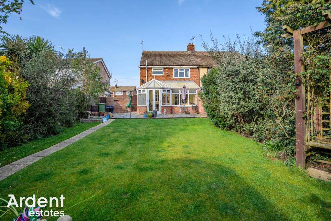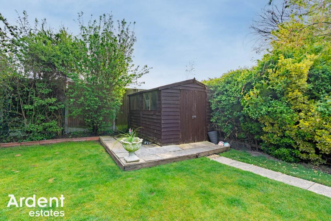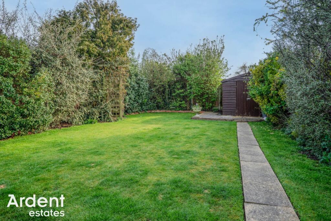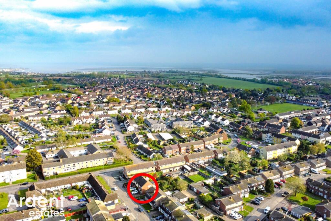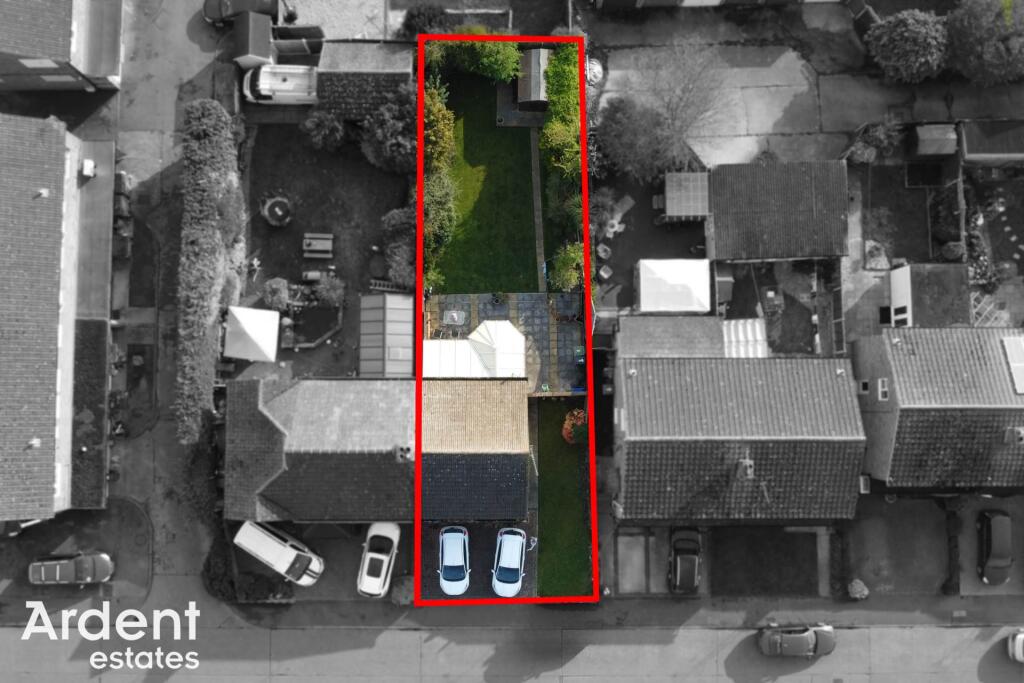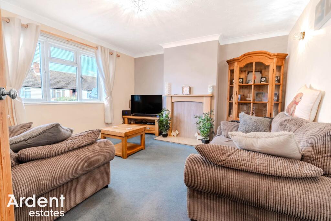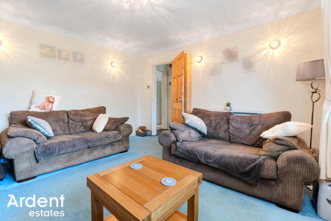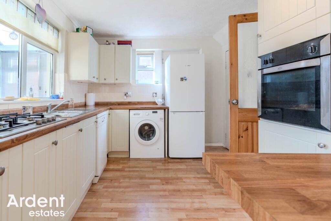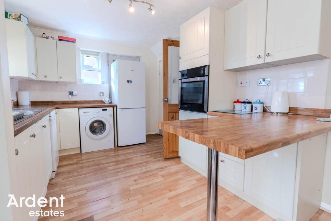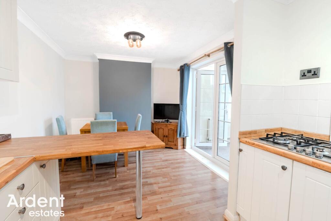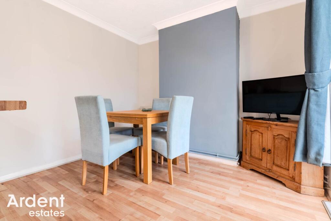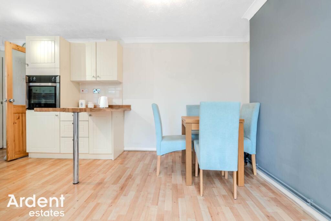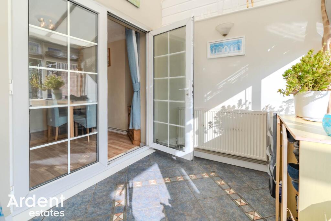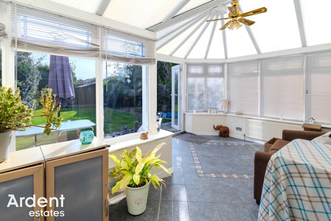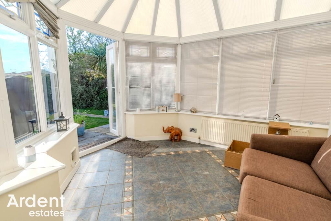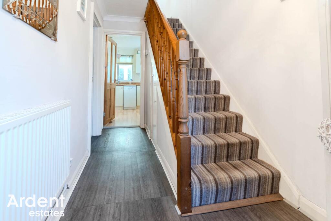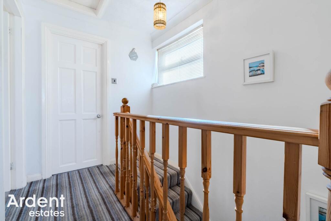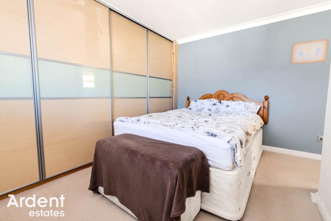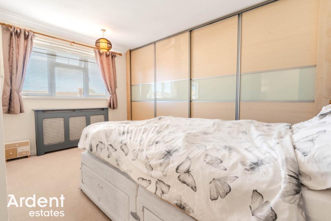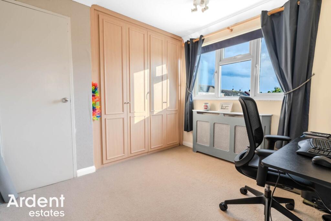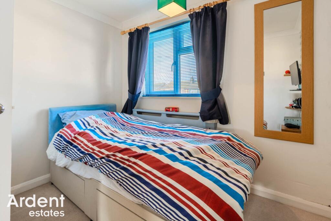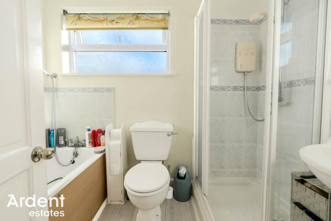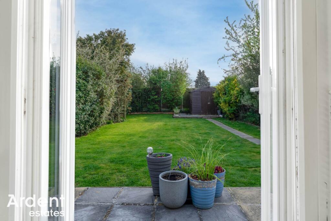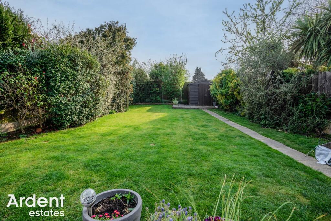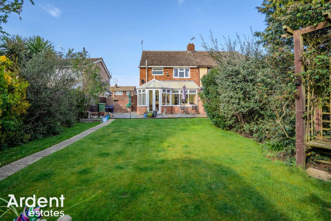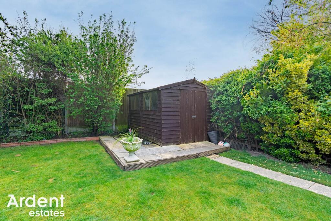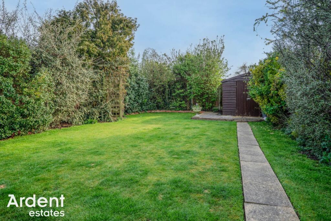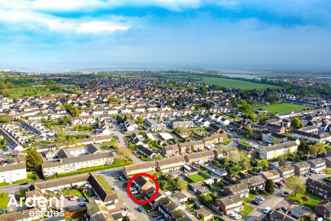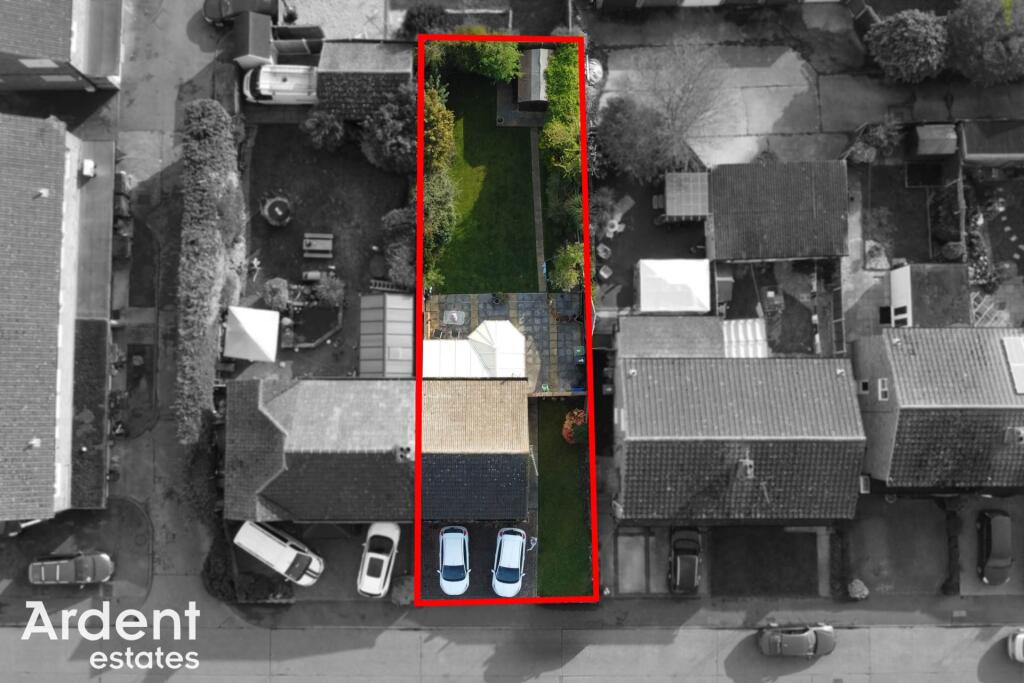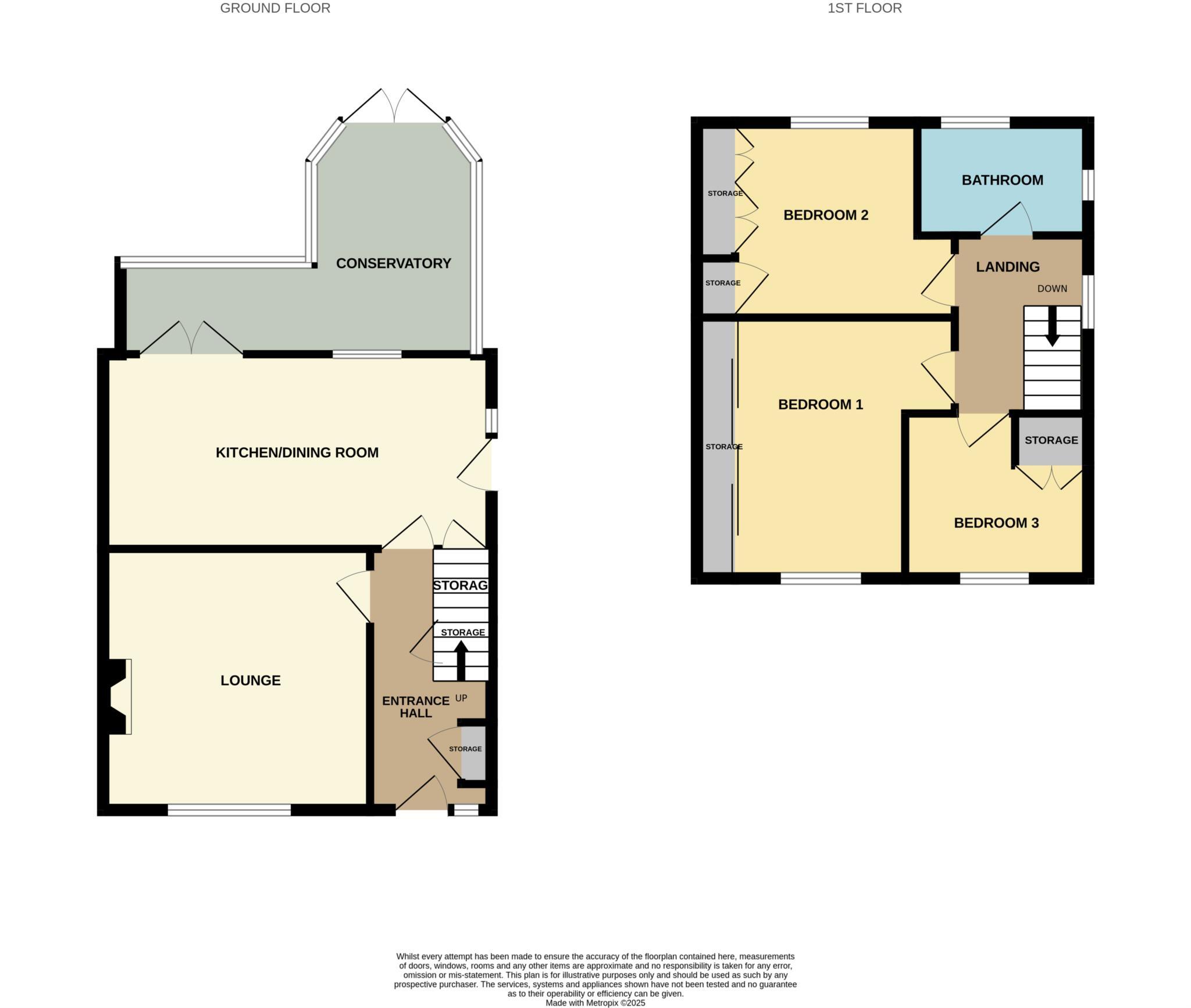Summary - 3 HEYWOOD WAY HEYBRIDGE MALDON CM9 4BH
3 bed 1 bath Semi-Detached
Spacious home with sunny garden and strong commuter links for growing families.
Three bedrooms including two generous doubles
Large south-facing rear garden with patio and shed
Full-width conservatory ideal for playroom or second reception
Spacious kitchen/dining room with breakfast bar
Driveway parking for two vehicles; gated side access
Single family bathroom; no en-suite facilities
Cavity walls assumed uninsulated — retrofit likely needed
Local area: above-average crime and higher deprivation metrics
Set on a popular Heybridge street, this three-bedroom semi-detached home offers generous family living with a large south-facing garden and driveway parking. The ground floor flows from a welcoming lounge into a spacious kitchen/diner and a full-width conservatory that opens onto the patio — useful as a playroom, second reception, or home workspace. Upstairs are two double bedrooms, a single bedroom and a family bathroom with both bath and separate shower cubicle.
Practical features include off-street parking for two cars, multiple built-in storage cupboards and a part-boarded loft with ladder and boiler. The property benefits from double glazing installed after 2002, mains gas central heating and fast broadband and excellent mobile signal — useful for commuters and home workers. Local amenities and several well-rated primary and secondary schools are within walking distance, with good road links to the A12 and local rail connections.
Buyers should note the house was constructed in the late 1960s–1970s and has cavity walls assumed to lack insulation; upgrading could improve comfort and running costs. The area records above-average crime and higher deprivation metrics, which may concern some purchasers. There is only one family bathroom and some cosmetic updating is likely expected given the era of construction.
This home suits families looking to upsize who value outdoor space and practical room proportions, or buyers prepared to carry out energy-efficiency improvements and cosmetic modernisation to add value. Council tax is described as affordable, and the freehold tenure gives long-term control over the plot and garden.
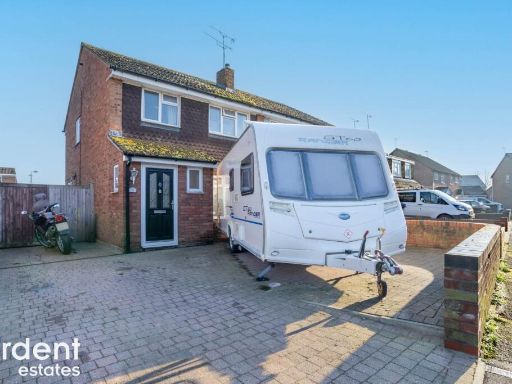 3 bedroom semi-detached house for sale in Rowan Drive, Maldon, CM9 — £350,000 • 3 bed • 1 bath • 861 ft²
3 bedroom semi-detached house for sale in Rowan Drive, Maldon, CM9 — £350,000 • 3 bed • 1 bath • 861 ft² 3 bedroom semi-detached house for sale in Heywood Way, Heybridge, CM9 — £350,000 • 3 bed • 1 bath • 915 ft²
3 bedroom semi-detached house for sale in Heywood Way, Heybridge, CM9 — £350,000 • 3 bed • 1 bath • 915 ft²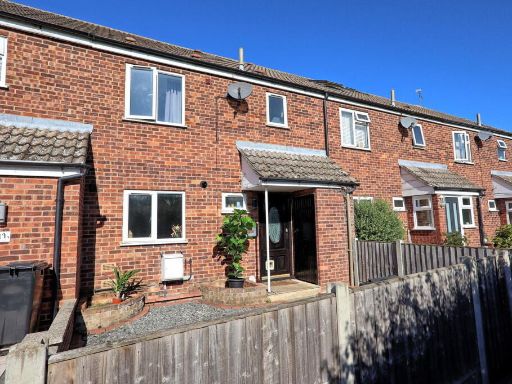 3 bedroom terraced house for sale in Hillary Close, Heybridge, Maldon, CM9 4UB, CM9 — £300,000 • 3 bed • 2 bath • 1079 ft²
3 bedroom terraced house for sale in Hillary Close, Heybridge, Maldon, CM9 4UB, CM9 — £300,000 • 3 bed • 2 bath • 1079 ft²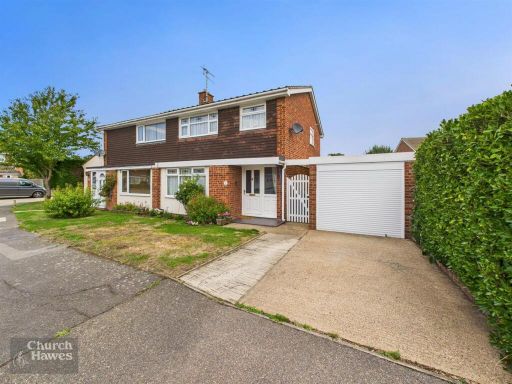 3 bedroom semi-detached house for sale in Heywood Way, Heybridge, CM9 — £365,000 • 3 bed • 1 bath • 1299 ft²
3 bedroom semi-detached house for sale in Heywood Way, Heybridge, CM9 — £365,000 • 3 bed • 1 bath • 1299 ft²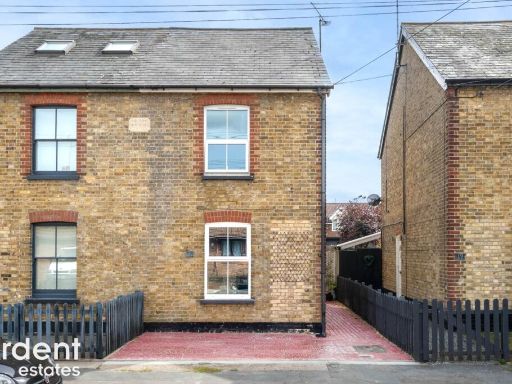 3 bedroom semi-detached house for sale in Crescent Road, Heybridge, CM9 — £375,000 • 3 bed • 1 bath • 827 ft²
3 bedroom semi-detached house for sale in Crescent Road, Heybridge, CM9 — £375,000 • 3 bed • 1 bath • 827 ft²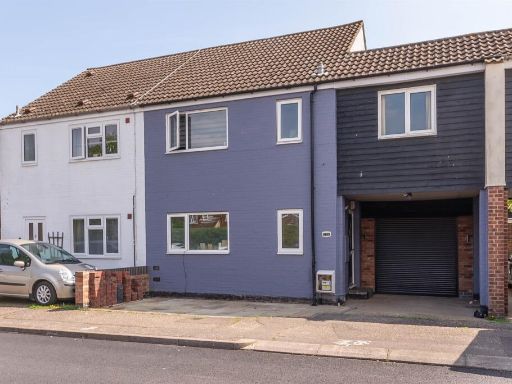 3 bedroom semi-detached house for sale in Hunt Avenue, Heybridge, Maldon, CM9 — £325,000 • 3 bed • 2 bath • 890 ft²
3 bedroom semi-detached house for sale in Hunt Avenue, Heybridge, Maldon, CM9 — £325,000 • 3 bed • 2 bath • 890 ft²































































































