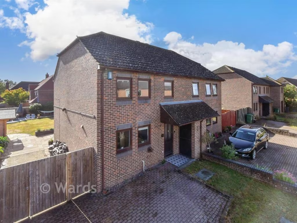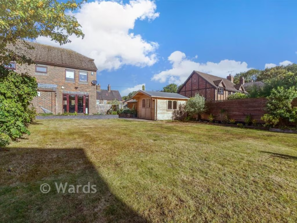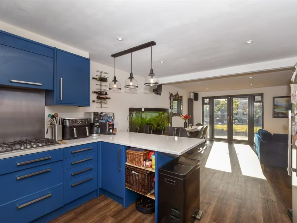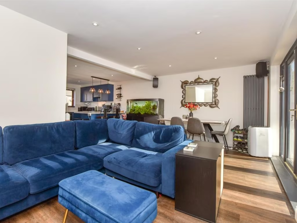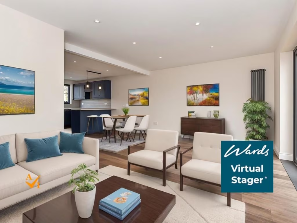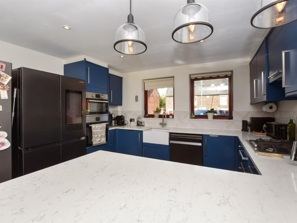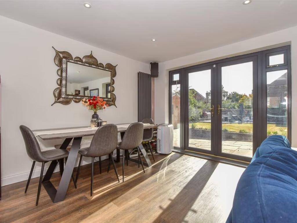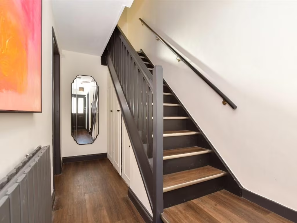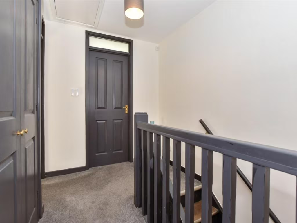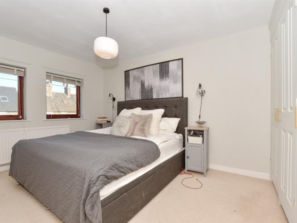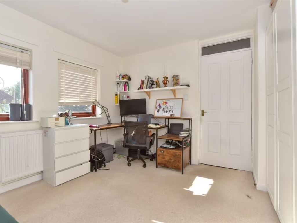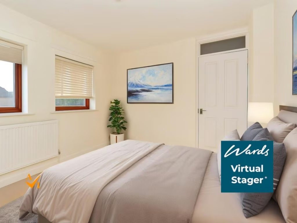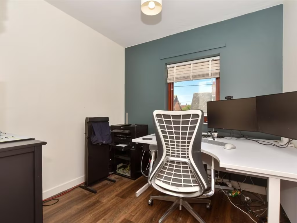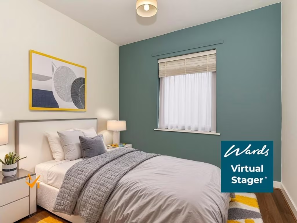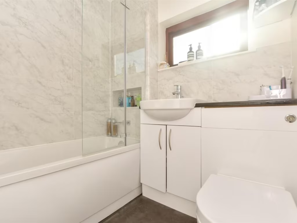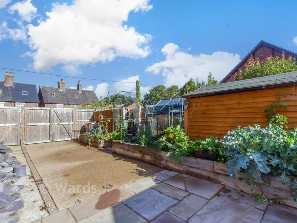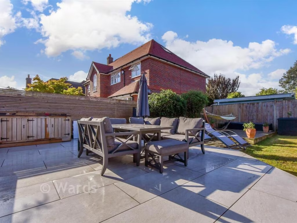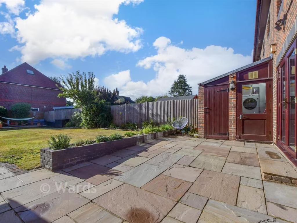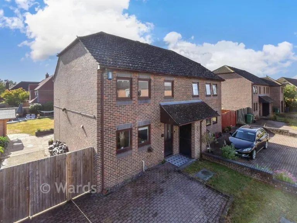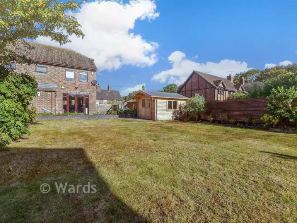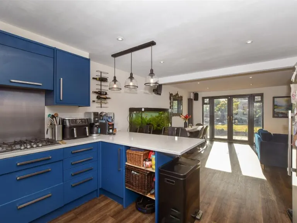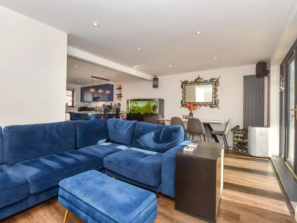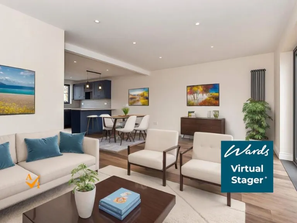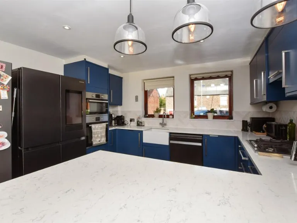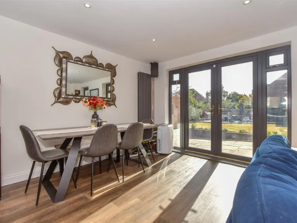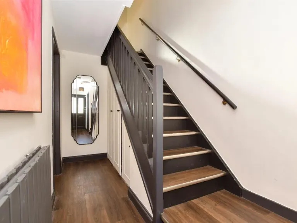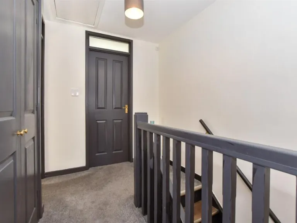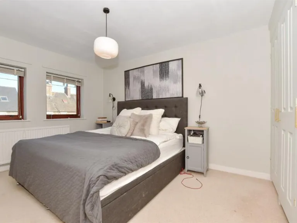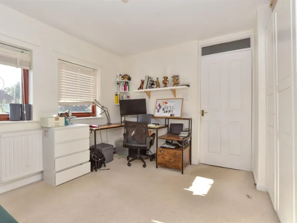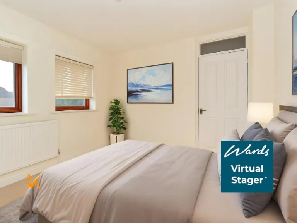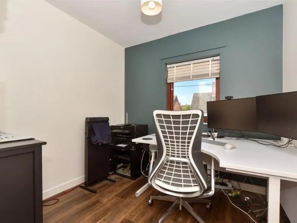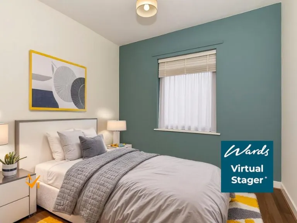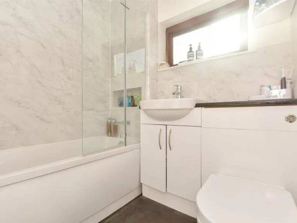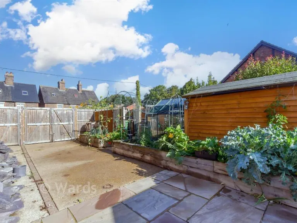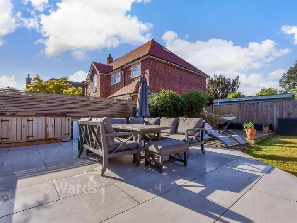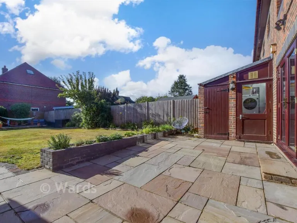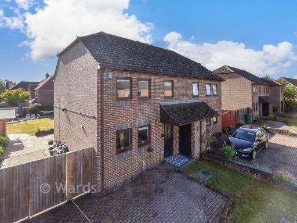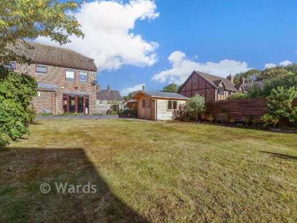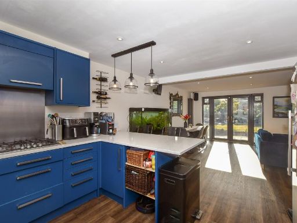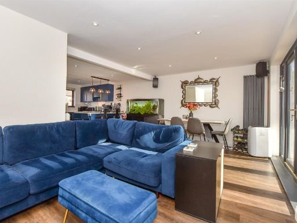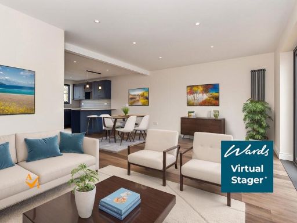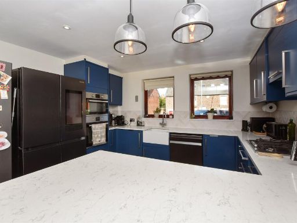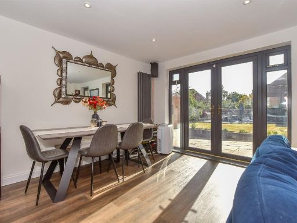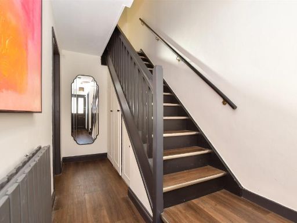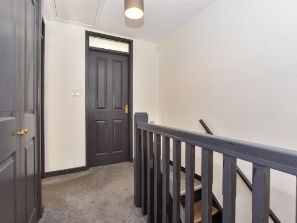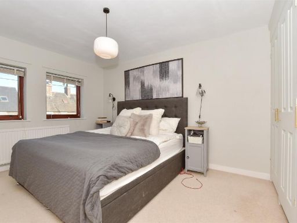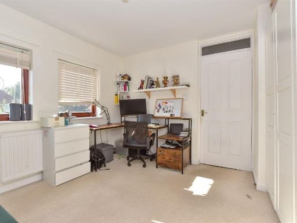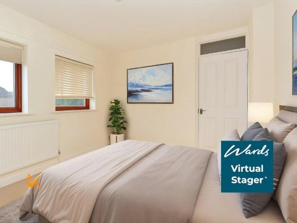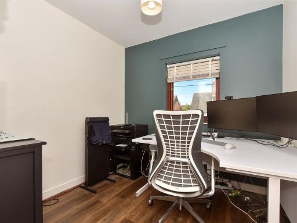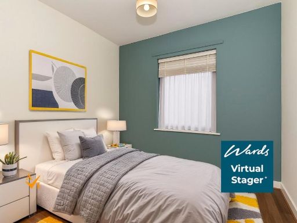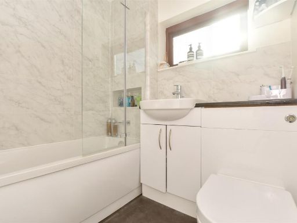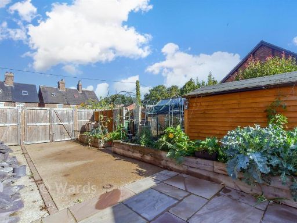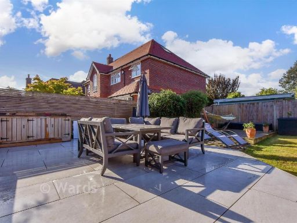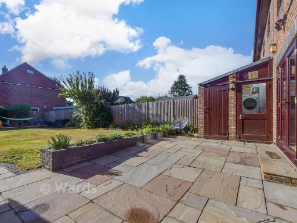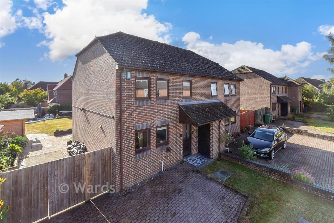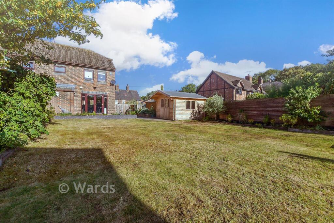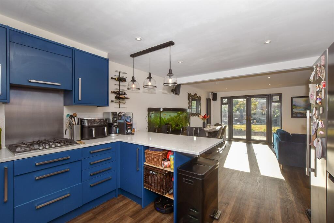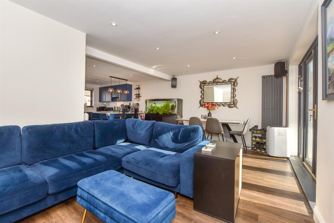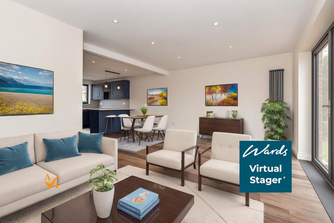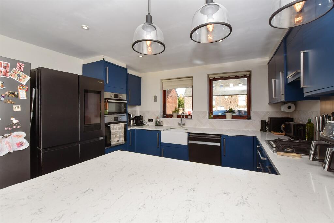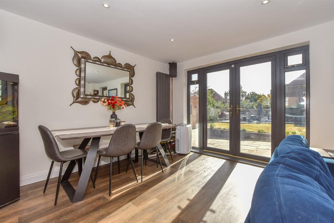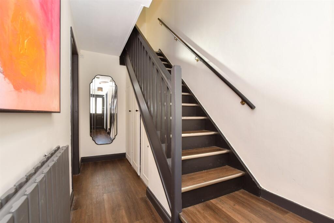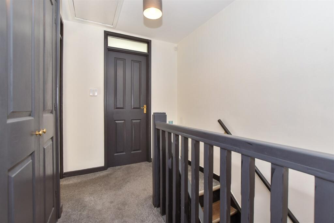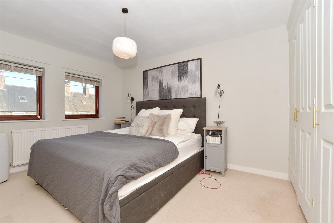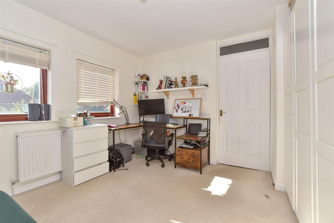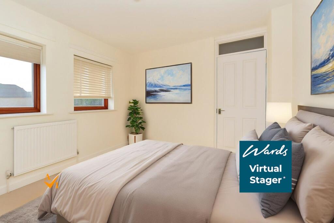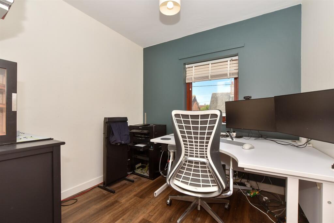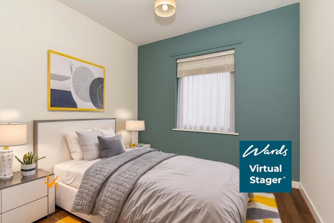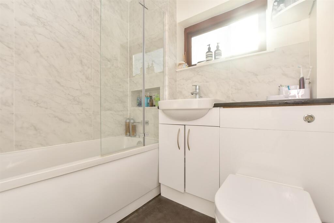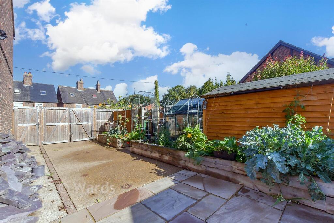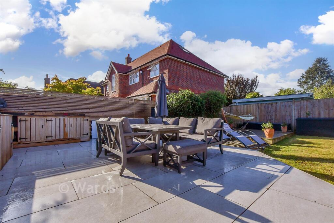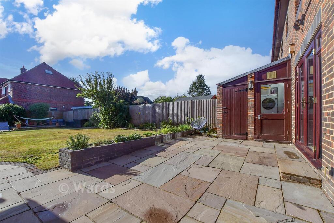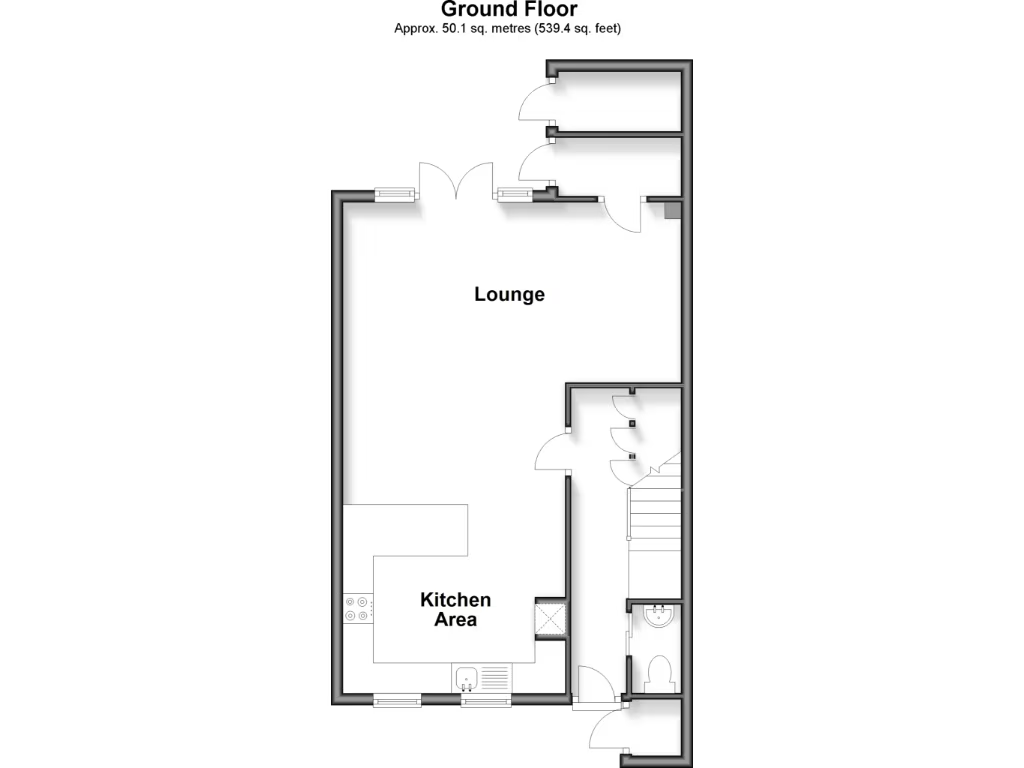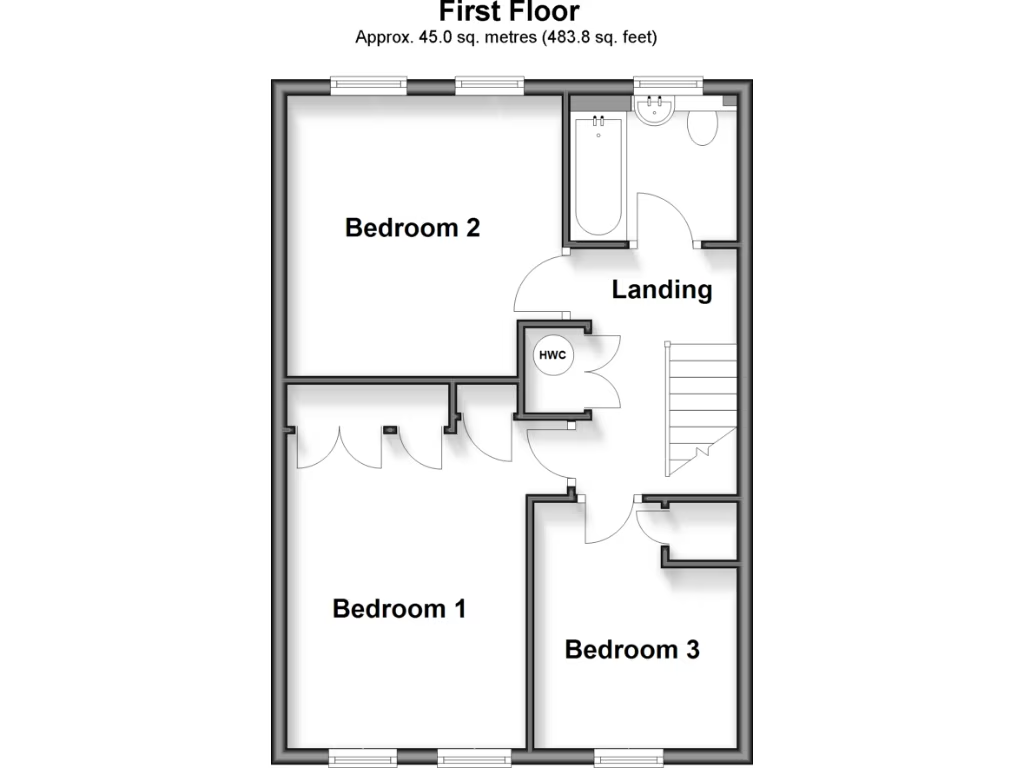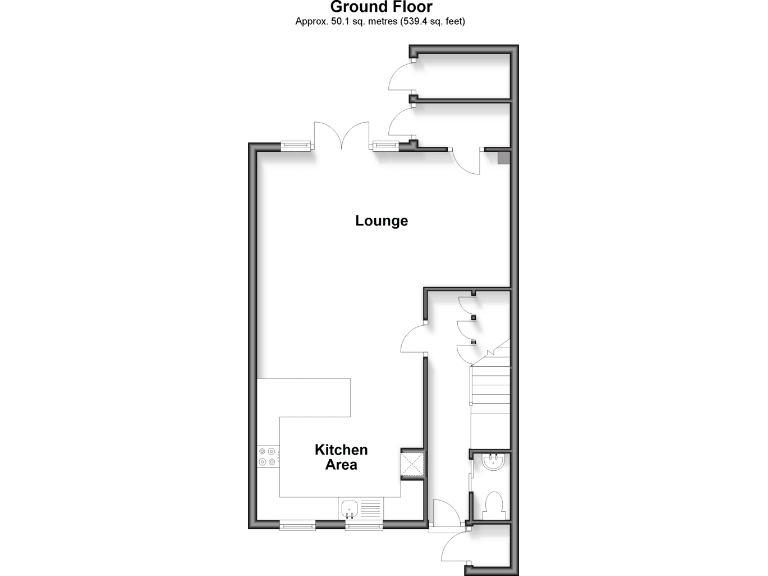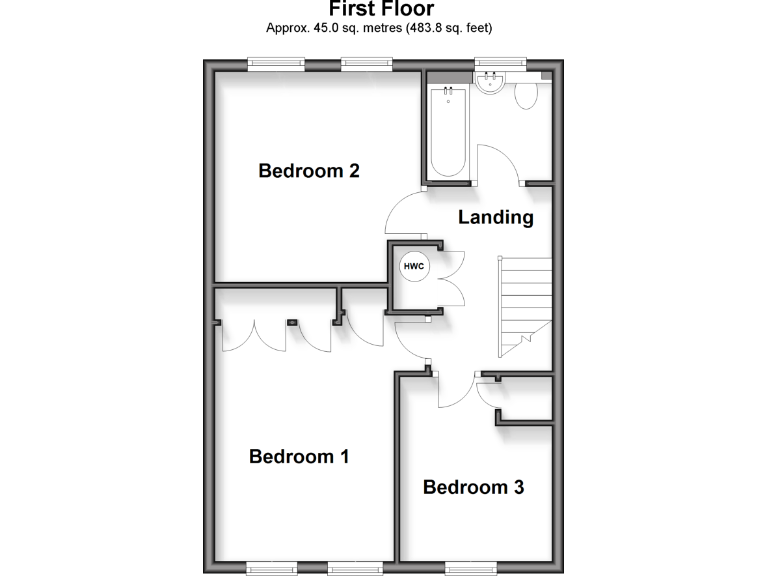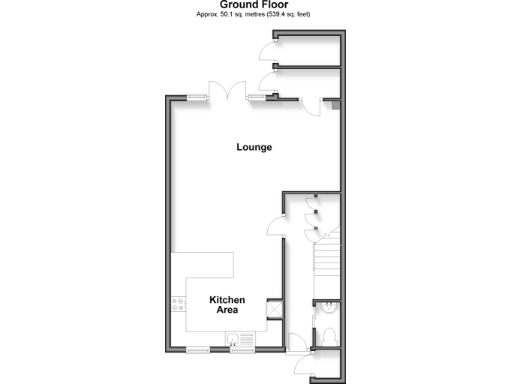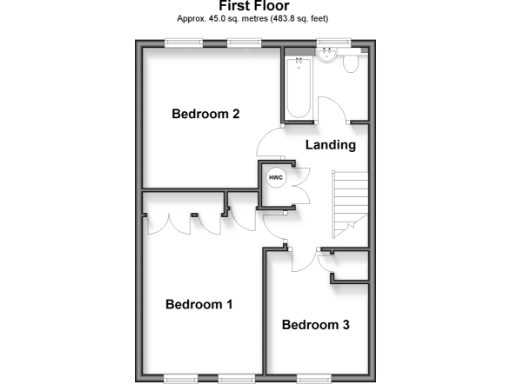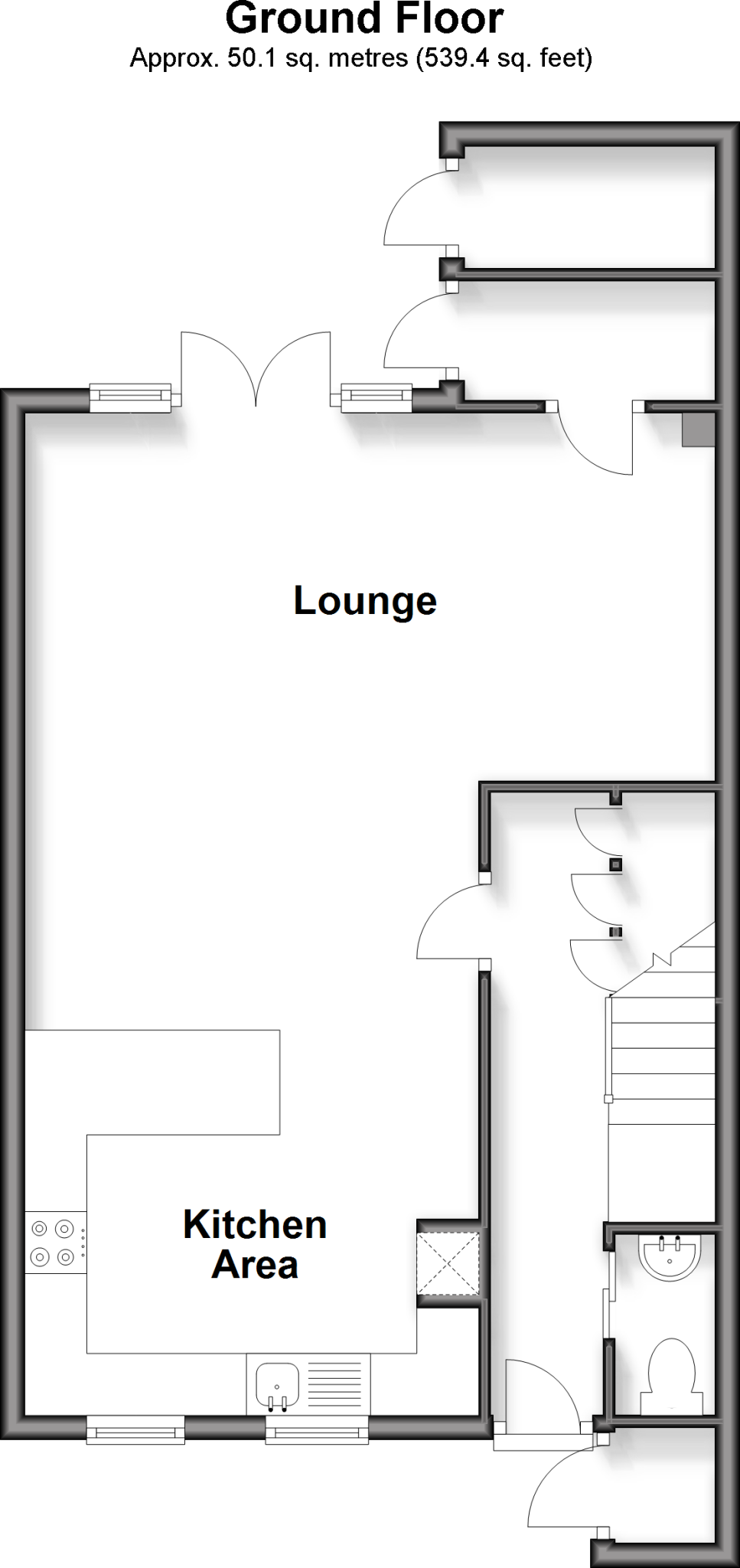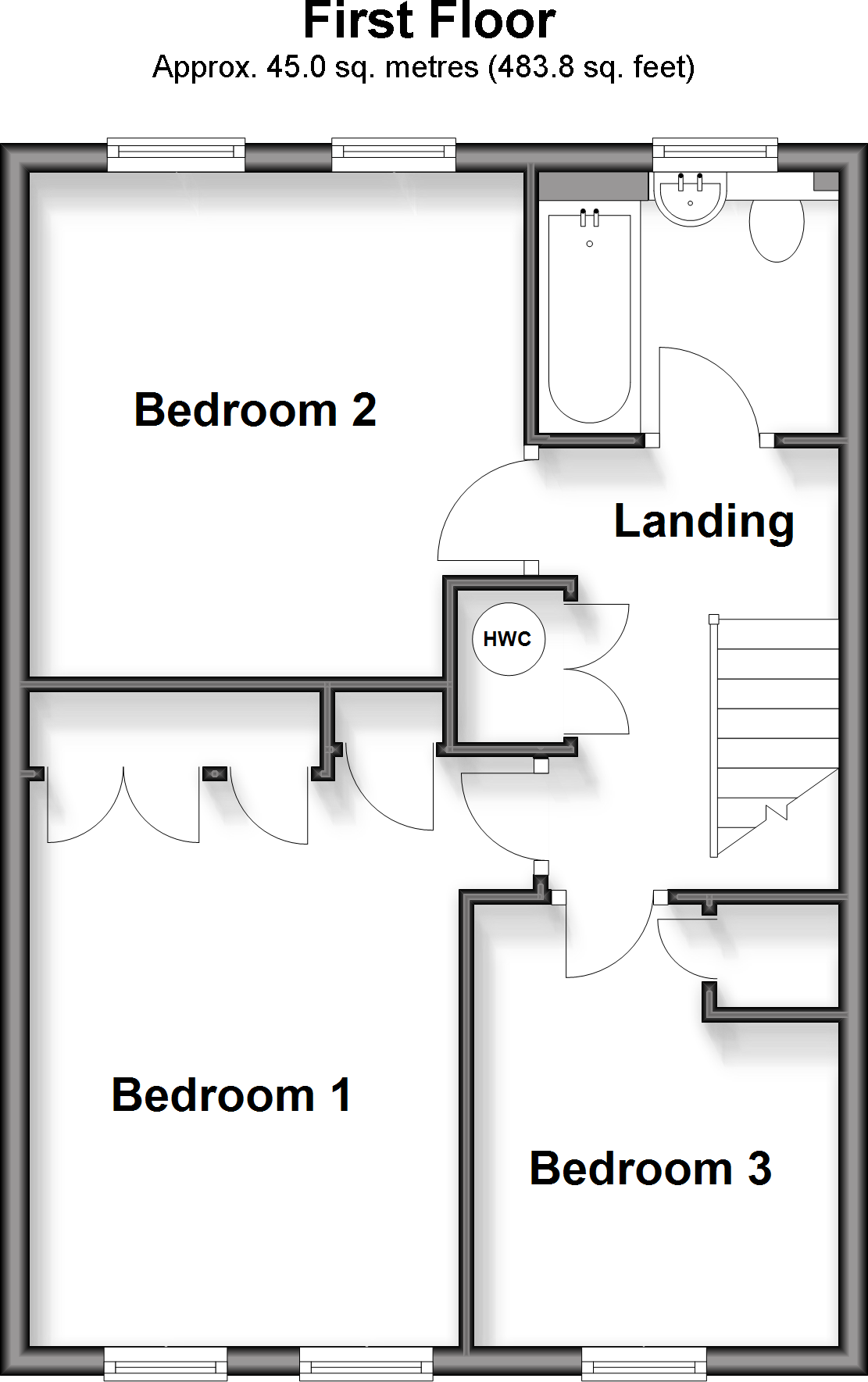Summary - 4 PRINCES VILLAS MARDEN TONBRIDGE TN12 9AE
3 bed 1 bath Semi-Detached
Well-presented three-bedroom semi with large garden and extension potential in sought-after Marden..
- Three bedrooms and family bathroom on first floor
- Spacious lounge and kitchen/dining area
- Large rear and side garden with outbuilding/gym potential
- Off-street driveway parking for multiple cars
- Opportunity to extend subject to planning consents
- Freehold; mains gas heating and boiler with radiators
- Double glazing fitted before 2002; may need modernising
- Single bathroom only; some updating likely required
This well-presented three-bedroom semi-detached home in Marden is arranged over two floors and offers comfortable family living with generous garden space. The layout includes a spacious lounge, kitchen/dining area, downstairs cloakroom and a family bathroom upstairs. Off-street parking to the front and a large rear and side garden with outbuilding create practical space for family life, hobbies or home working.
The garden is a standout feature: large, versatile and currently arranged with patio, outdoor kitchen area and an outbuilding suitable as a gym or home office. There is clear scope to extend (subject to relevant planning consents) for buyers seeking extra living space or to add value. Broadband and mobile signal are strong and the house is connected to mains gas heating via boiler and radiators.
Set in the popular village of Marden with good local amenities and a direct rail link to London, the house suits families wanting a semi-rural lifestyle with commuting options. The property is freehold and of 1980s construction, with double glazing installed before 2002 and cavity wall insulation assumed — practical, but not brand-new.
Practical points to note: there is a single family bathroom, and parts of the home show the expected wear of a 1980s-built property which some buyers may wish to update. Extension potential is promising but conditional on planning permission. All measurements and legal/title details should be independently verified.
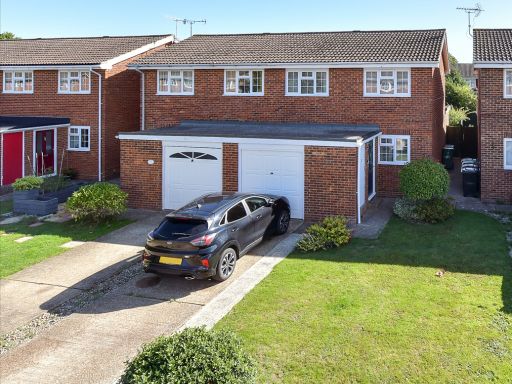 3 bedroom semi-detached house for sale in Lucks Way, Marden, Kent, TN12 — £425,000 • 3 bed • 1 bath • 645 ft²
3 bedroom semi-detached house for sale in Lucks Way, Marden, Kent, TN12 — £425,000 • 3 bed • 1 bath • 645 ft²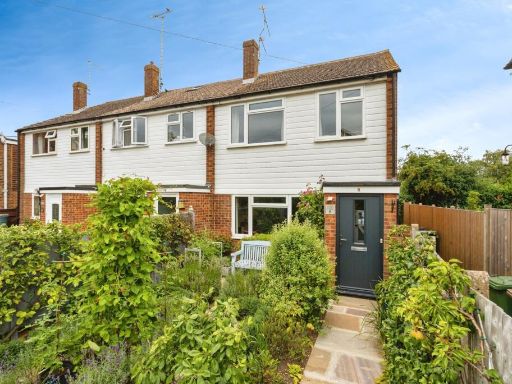 3 bedroom end of terrace house for sale in Howland Road, Marden, Tonbridge, Kent, TN12 — £425,000 • 3 bed • 1 bath • 979 ft²
3 bedroom end of terrace house for sale in Howland Road, Marden, Tonbridge, Kent, TN12 — £425,000 • 3 bed • 1 bath • 979 ft²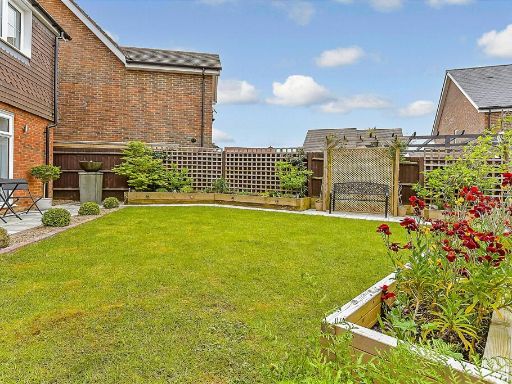 4 bedroom detached house for sale in Seymour Drive, Marden, Marden, Kent, TN12 — £650,000 • 4 bed • 2 bath • 1486 ft²
4 bedroom detached house for sale in Seymour Drive, Marden, Marden, Kent, TN12 — £650,000 • 4 bed • 2 bath • 1486 ft²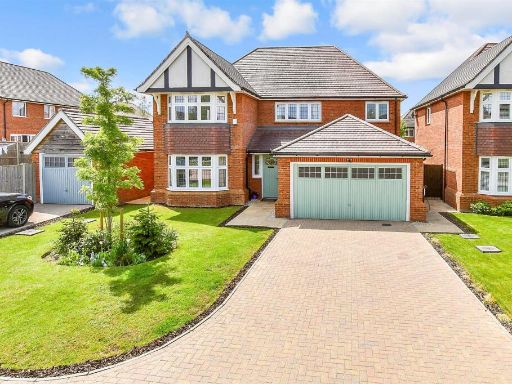 4 bedroom detached house for sale in Archer Road, Marden, Tonbridge, Kent, TN12 — £750,000 • 4 bed • 3 bath • 1766 ft²
4 bedroom detached house for sale in Archer Road, Marden, Tonbridge, Kent, TN12 — £750,000 • 4 bed • 3 bath • 1766 ft²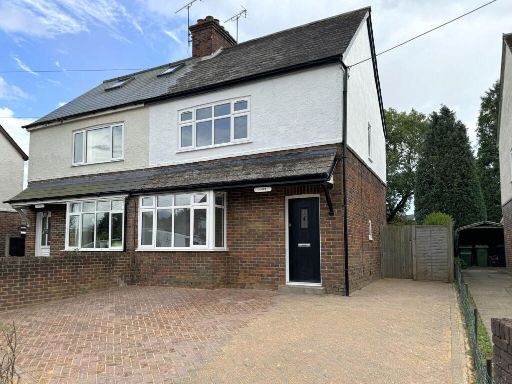 3 bedroom semi-detached house for sale in Marden, Kent, TN12 — £435,000 • 3 bed • 1 bath • 882 ft²
3 bedroom semi-detached house for sale in Marden, Kent, TN12 — £435,000 • 3 bed • 1 bath • 882 ft²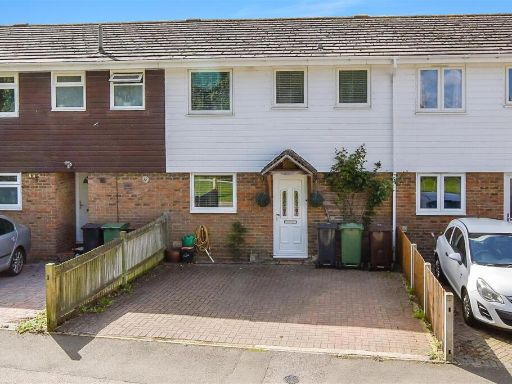 3 bedroom terraced house for sale in The Cockpit, Marden, Kent, TN12 — £325,000 • 3 bed • 1 bath • 840 ft²
3 bedroom terraced house for sale in The Cockpit, Marden, Kent, TN12 — £325,000 • 3 bed • 1 bath • 840 ft²