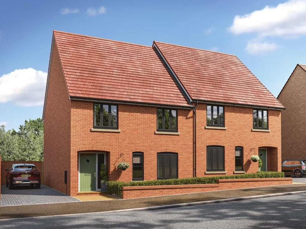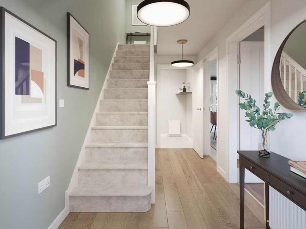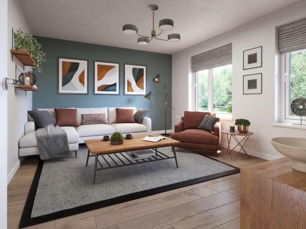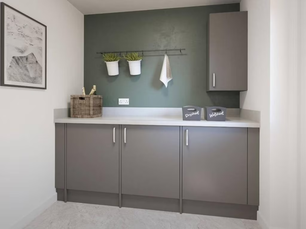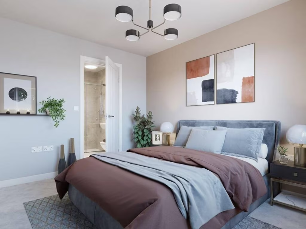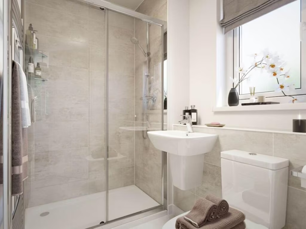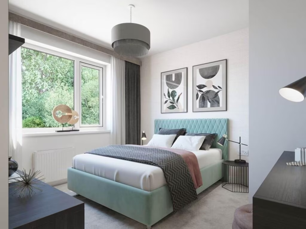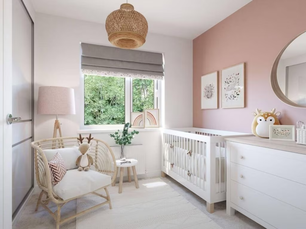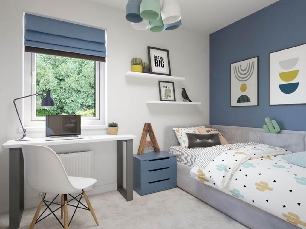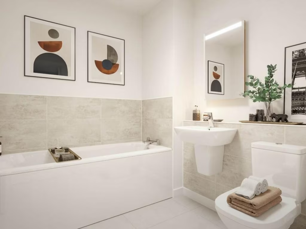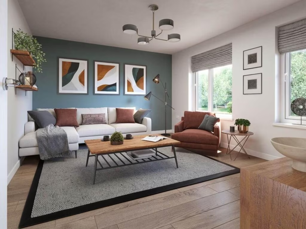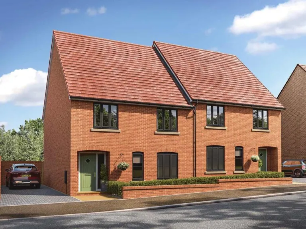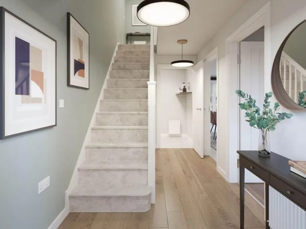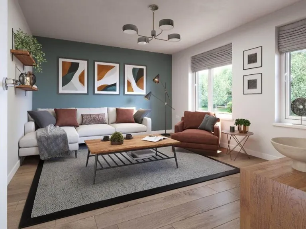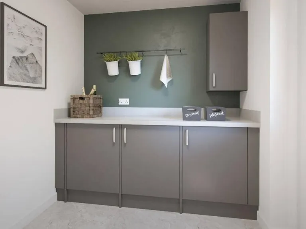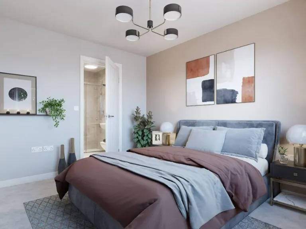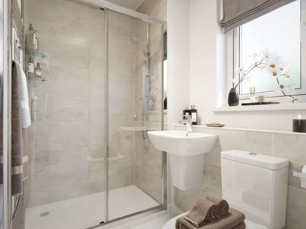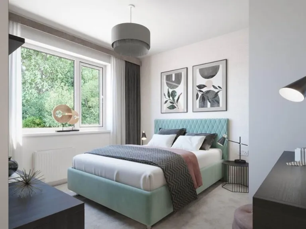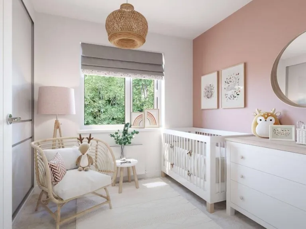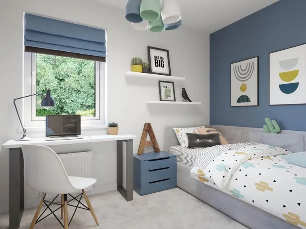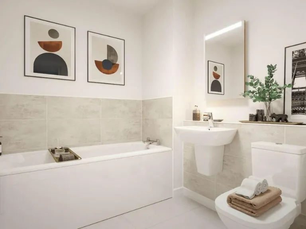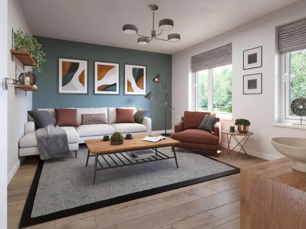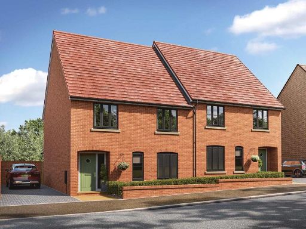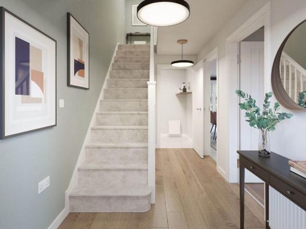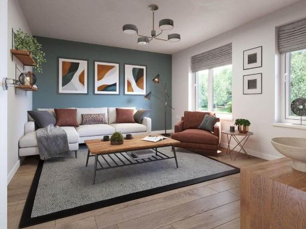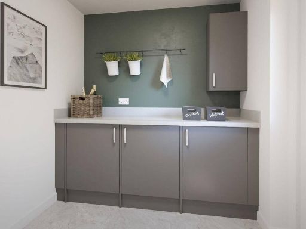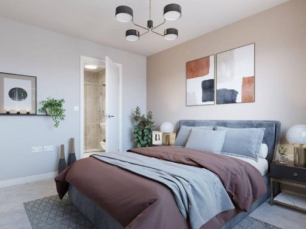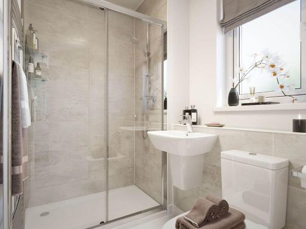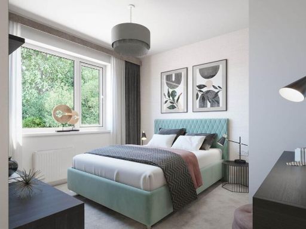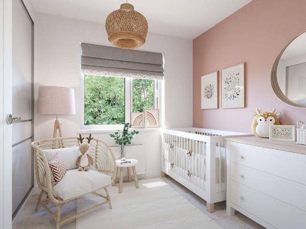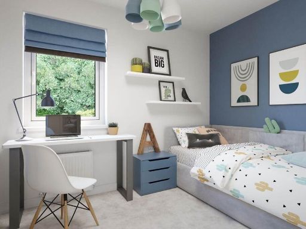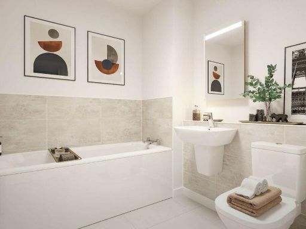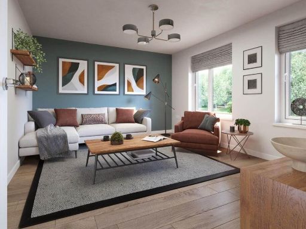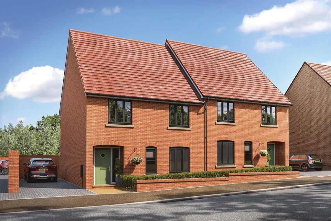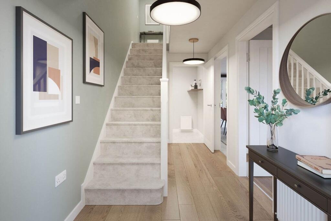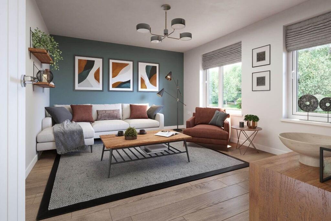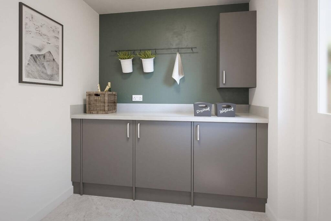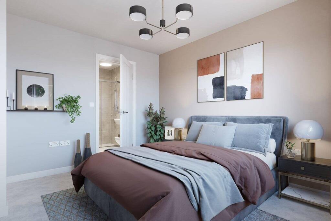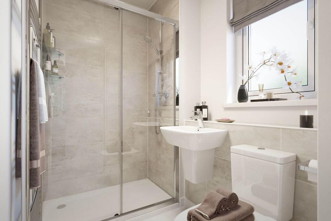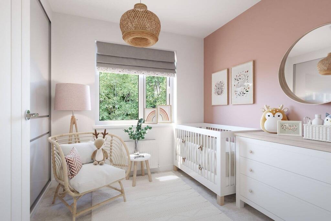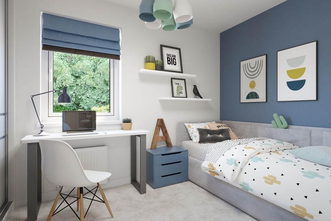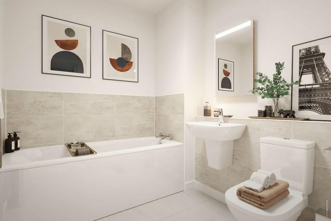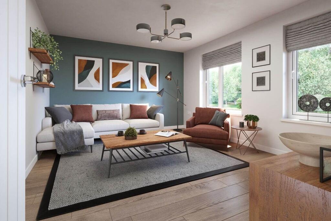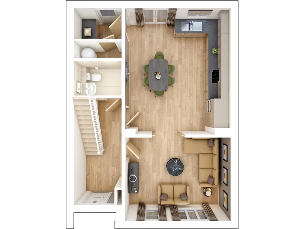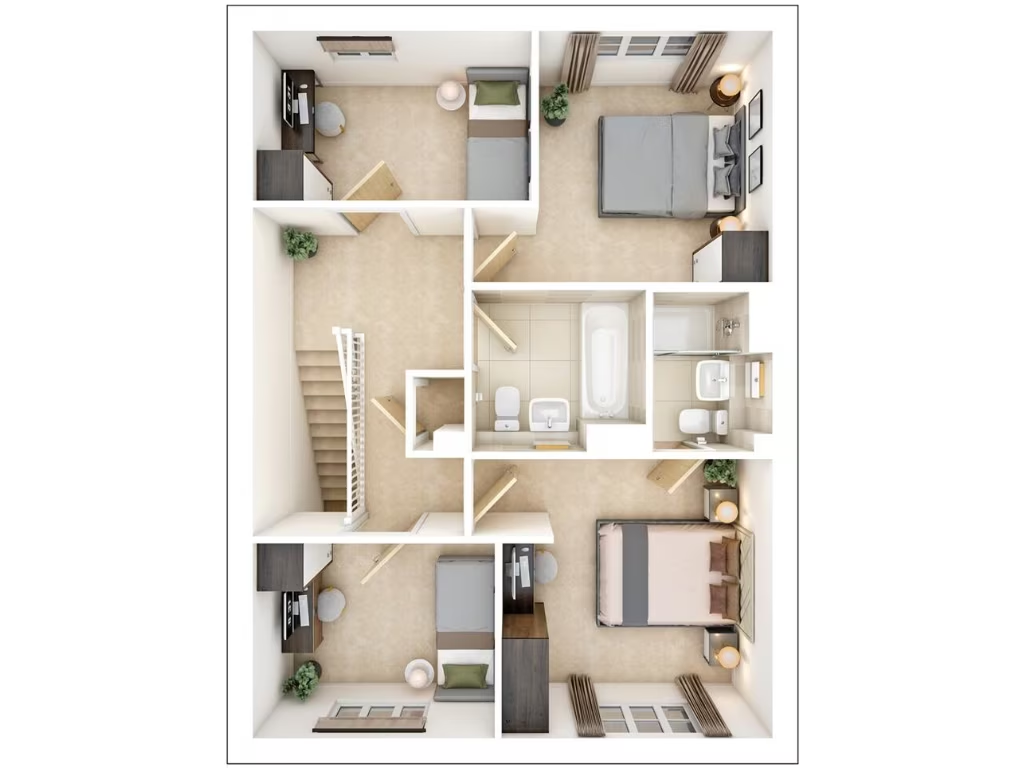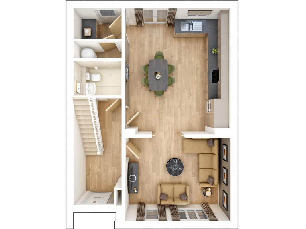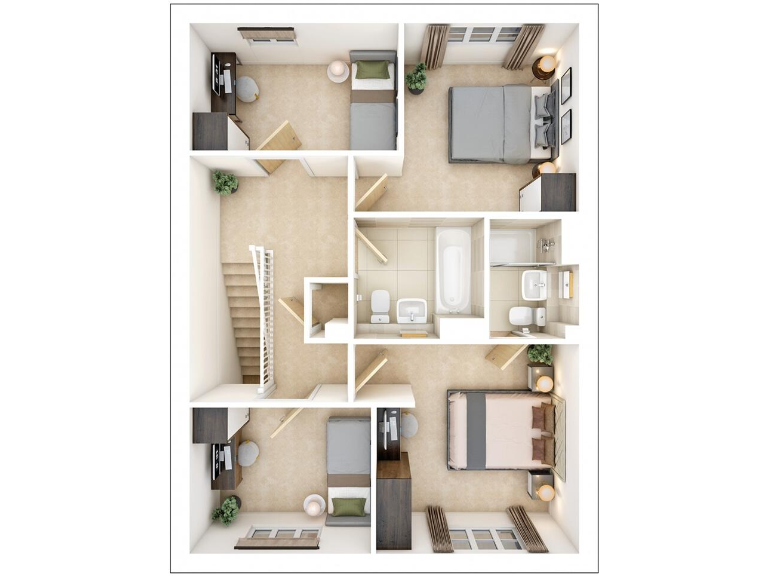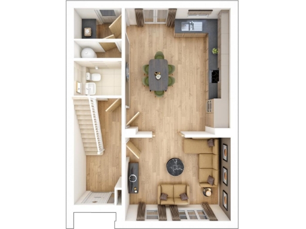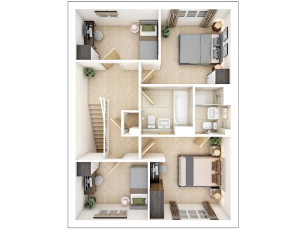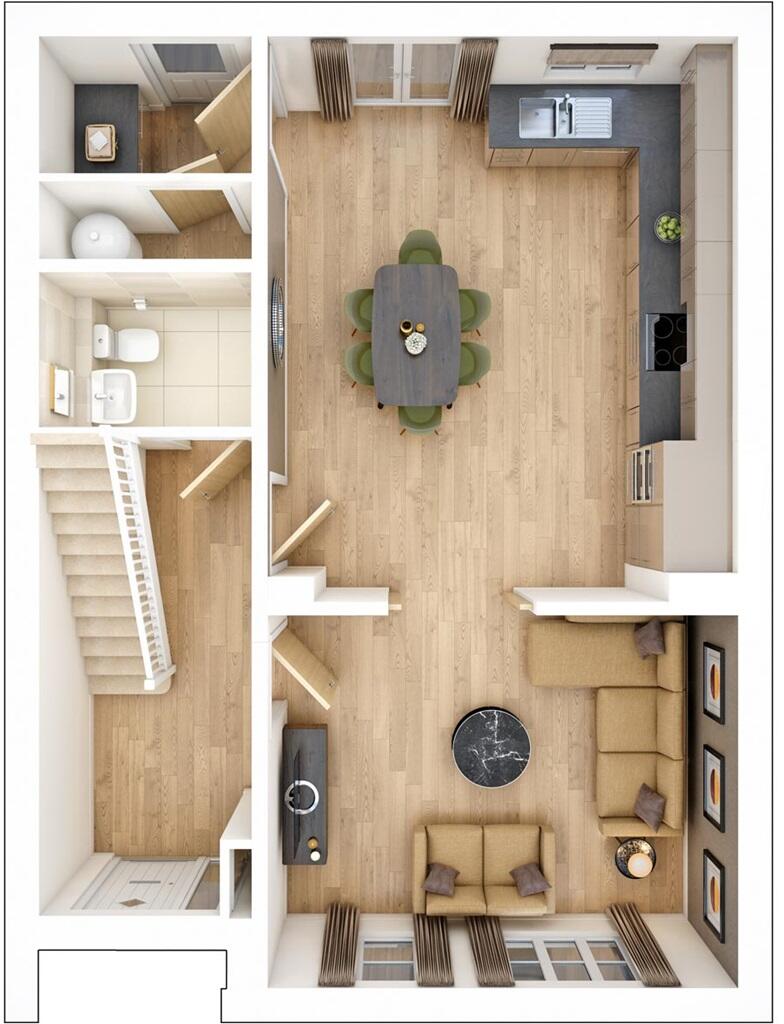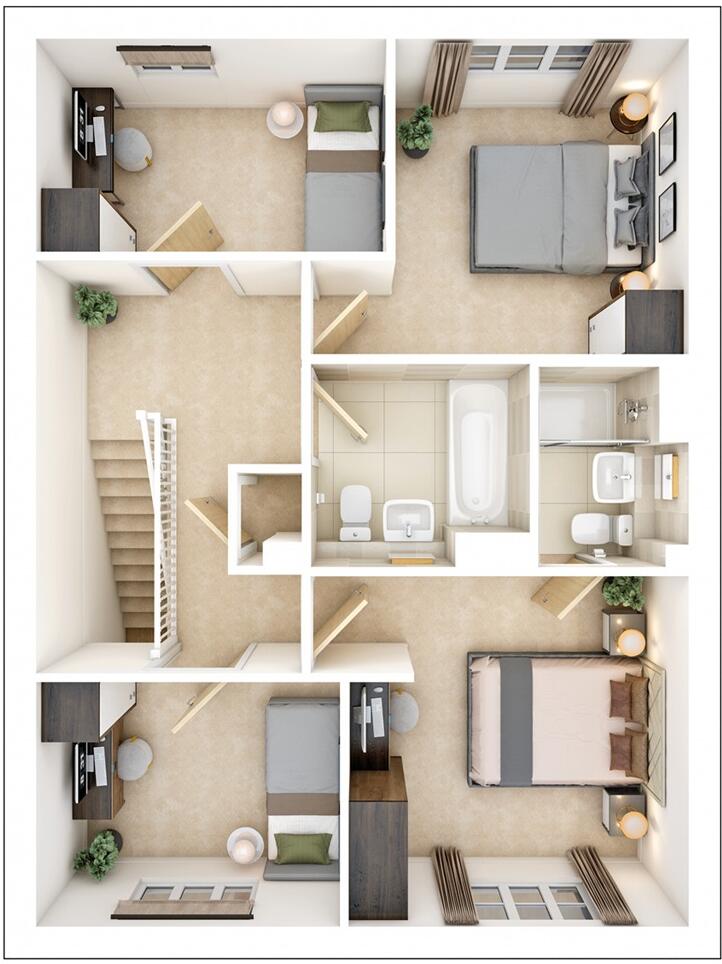Summary - ROWAN COTTAGE, MEADOW DRIVE, GREEN LANE, HEMEL HEMPSTEAD, BOVINGDON HP3 0LW
4 bed 1 bath Semi-Detached
Spacious garden and contemporary fittings for family life at village edge.
Large open-plan kitchen/diner with double doors to garden
Main bedroom includes private en-suite bathroom
Three double bedrooms plus flexible fourth room for office
Large plot with off-street parking and sizable garden
Small internal area ~805 sq ft; compact family footprint
Only one main family bathroom for four bedrooms
Estate management fee £313.65 per year; freehold
Slow broadband speeds; average mobile signal
Rowan Cottage is a newly built four-bedroom semi with a large rear garden and contemporary finishes, aimed at growing families seeking village-edge living. The ground floor’s open-plan kitchen/diner—fitted with A+ rated integrated appliances and double doors to the garden—creates a bright, sociable hub for daily life and entertaining. A separate utility access keeps the kitchen uncluttered. The living room provides a comfortable second reception.
Upstairs the main bedroom benefits from an en-suite, and there are two further double bedrooms with good storage. A fourth room is well suited to a nursery or home office. Practical positives include off-street parking, a sizeable plot, and low local crime in a very affluent area with several highly rated schools nearby.
Important practical notes: the property’s internal floor area is small (about 805 sq ft) and there is a single family bathroom serving four bedrooms, which may be tight for larger households. Broadband speeds are reported as slow and mobile signal average. The development carries an estate management fee of £313.65 and completion / handover is expected Winter 2025, so this is not an immediate move-in.
Overall, this freehold new-build offers low-maintenance, modern family accommodation with strong local schooling and village-edge appeal. It will suit buyers who prioritise outdoor space, contemporary specification and a ready-made family layout, but who can accept modest internal square footage and limited bathroom provision.
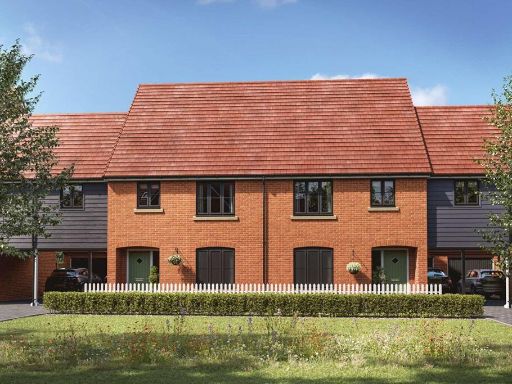 4 bedroom semi-detached house for sale in Meadow Drive,
Green Lane,
Bovingdon,
HP3 0LW, HP3 — £650,000 • 4 bed • 1 bath • 793 ft²
4 bedroom semi-detached house for sale in Meadow Drive,
Green Lane,
Bovingdon,
HP3 0LW, HP3 — £650,000 • 4 bed • 1 bath • 793 ft²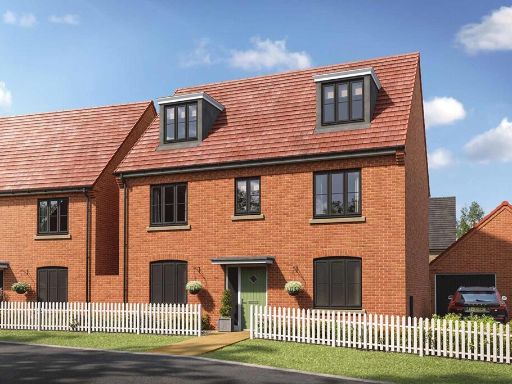 5 bedroom detached house for sale in Meadow Drive,
Green Lane,
Bovingdon,
HP3 0LW, HP3 — £890,000 • 5 bed • 1 bath • 1214 ft²
5 bedroom detached house for sale in Meadow Drive,
Green Lane,
Bovingdon,
HP3 0LW, HP3 — £890,000 • 5 bed • 1 bath • 1214 ft²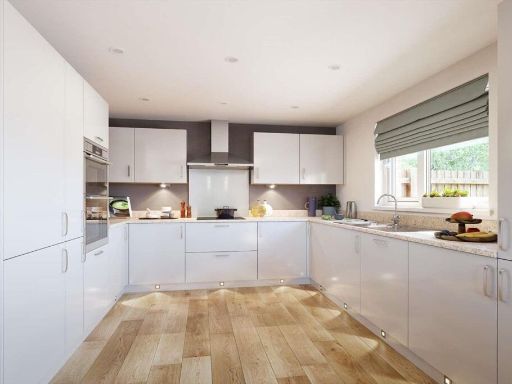 4 bedroom detached house for sale in Meadow Drive,
Green Lane,
Bovingdon,
HP3 0LW, HP3 — £720,000 • 4 bed • 1 bath • 885 ft²
4 bedroom detached house for sale in Meadow Drive,
Green Lane,
Bovingdon,
HP3 0LW, HP3 — £720,000 • 4 bed • 1 bath • 885 ft²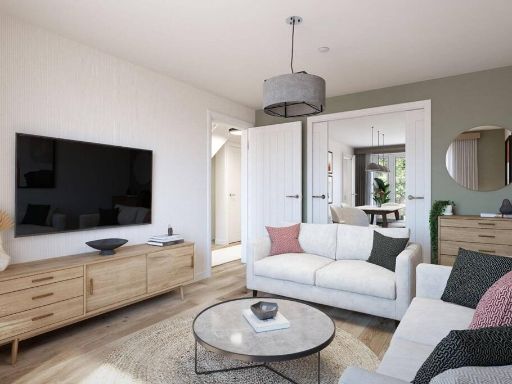 4 bedroom semi-detached house for sale in Meadow Drive,
Green Lane,
Bovingdon,
HP3 0LW, HP3 — £625,000 • 4 bed • 1 bath • 793 ft²
4 bedroom semi-detached house for sale in Meadow Drive,
Green Lane,
Bovingdon,
HP3 0LW, HP3 — £625,000 • 4 bed • 1 bath • 793 ft²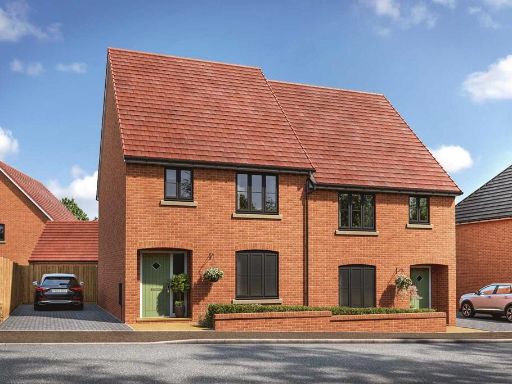 3 bedroom semi-detached house for sale in Meadow Drive,
Green Lane,
Bovingdon,
HP3 0LW, HP3 — £560,000 • 3 bed • 1 bath • 602 ft²
3 bedroom semi-detached house for sale in Meadow Drive,
Green Lane,
Bovingdon,
HP3 0LW, HP3 — £560,000 • 3 bed • 1 bath • 602 ft²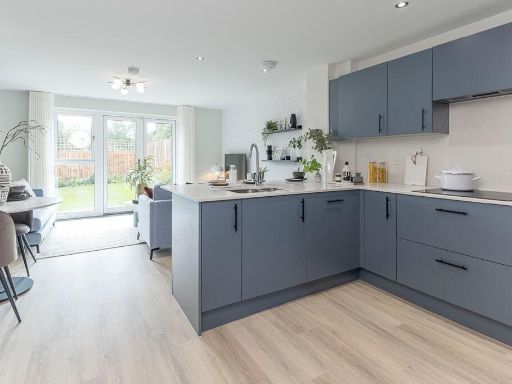 3 bedroom semi-detached house for sale in Meadow Drive,
Green Lane,
Bovingdon,
HP3 0LW, HP3 — £550,000 • 3 bed • 1 bath • 740 ft²
3 bedroom semi-detached house for sale in Meadow Drive,
Green Lane,
Bovingdon,
HP3 0LW, HP3 — £550,000 • 3 bed • 1 bath • 740 ft²