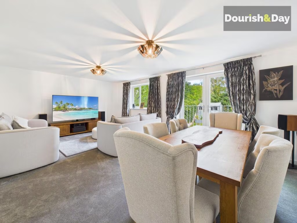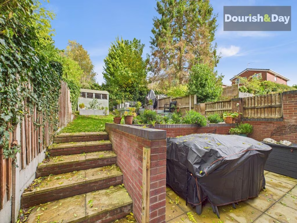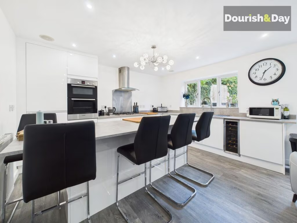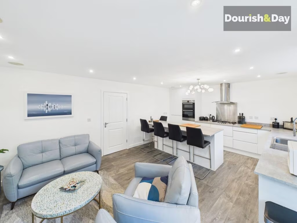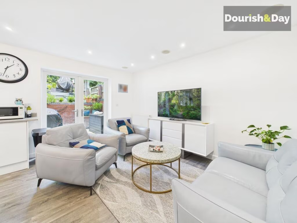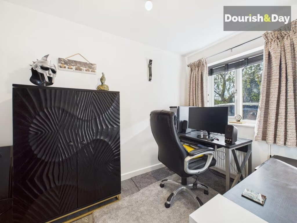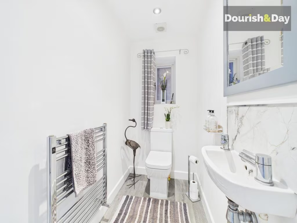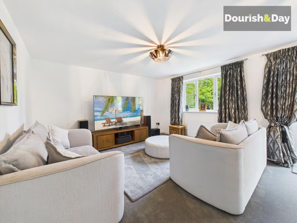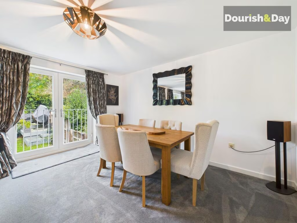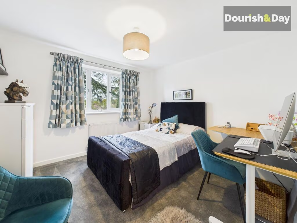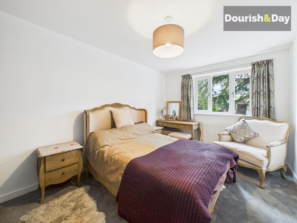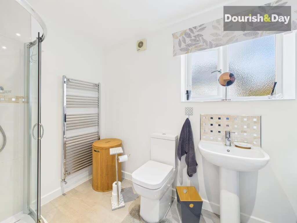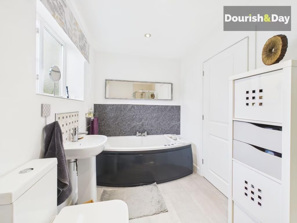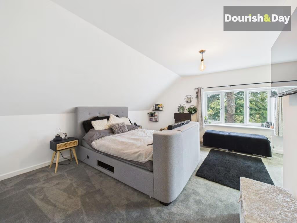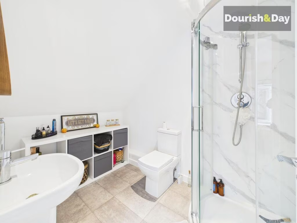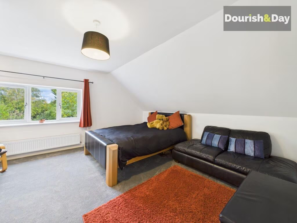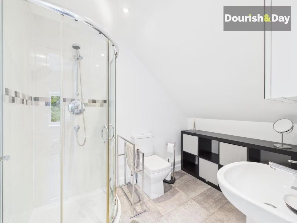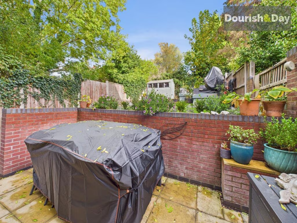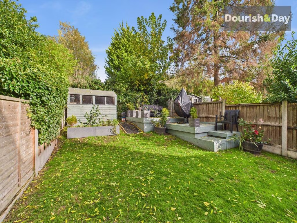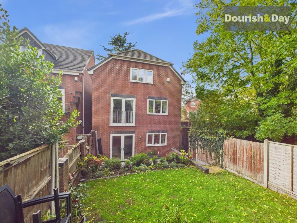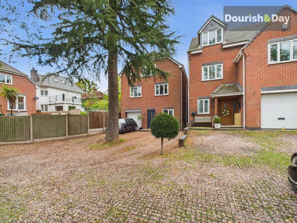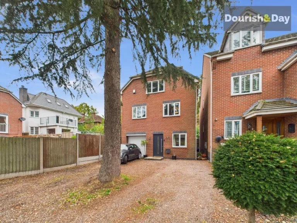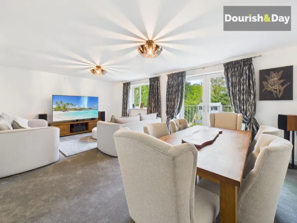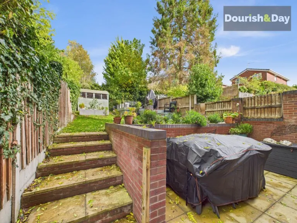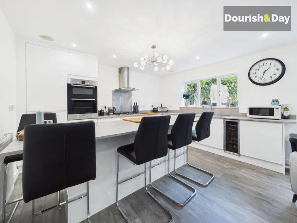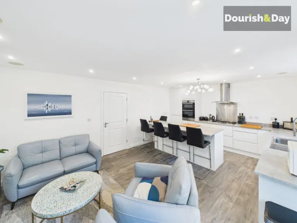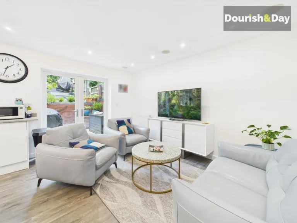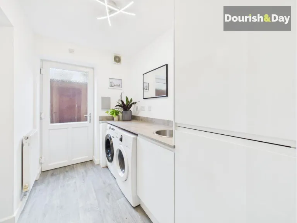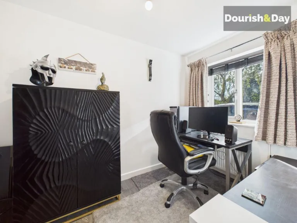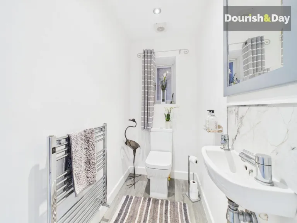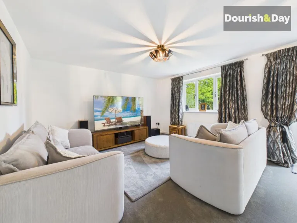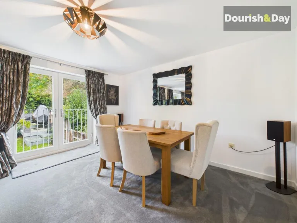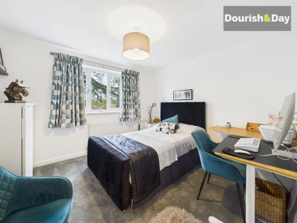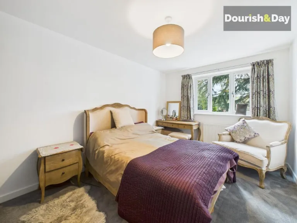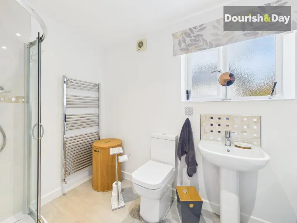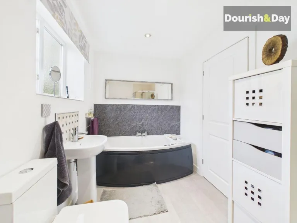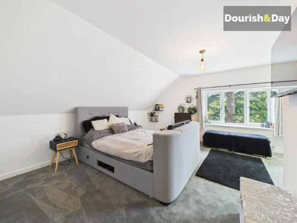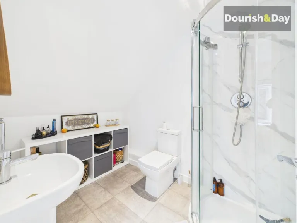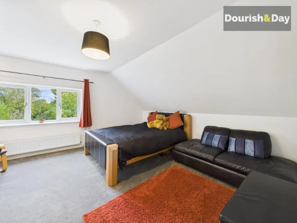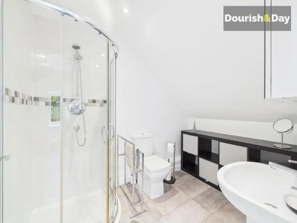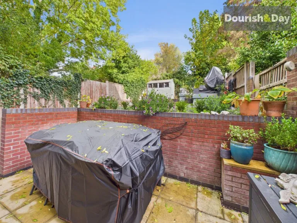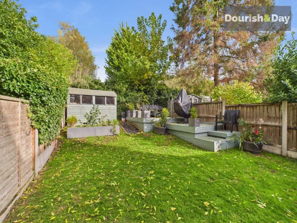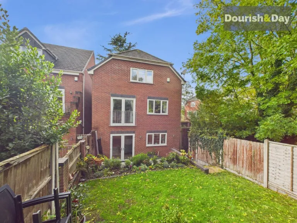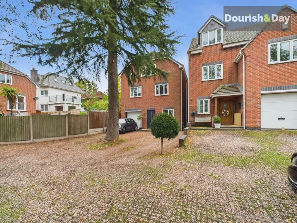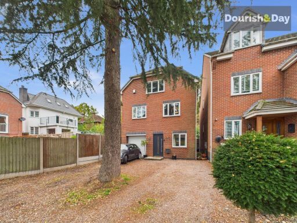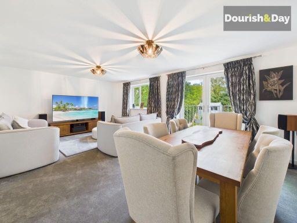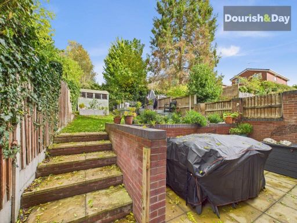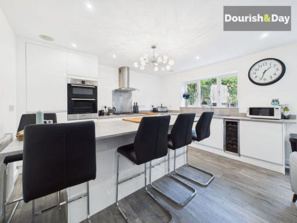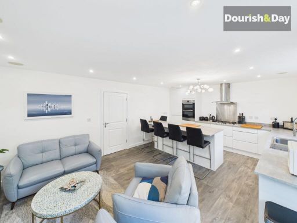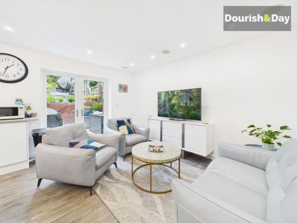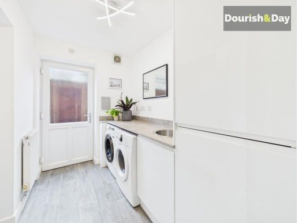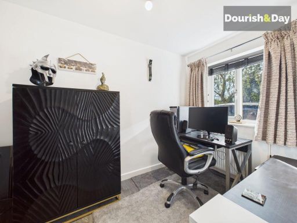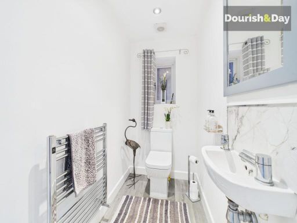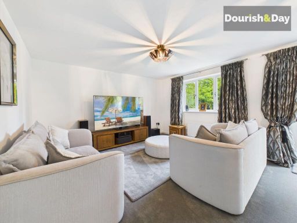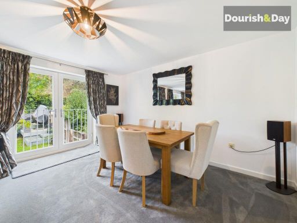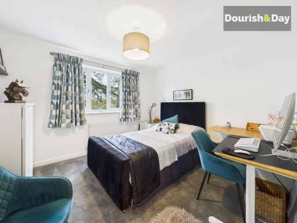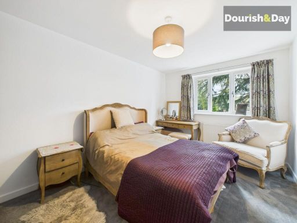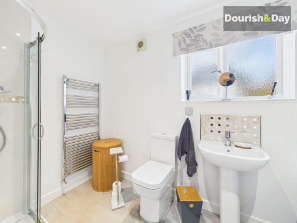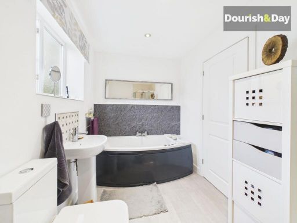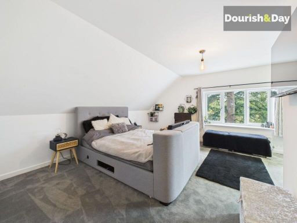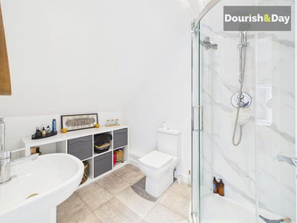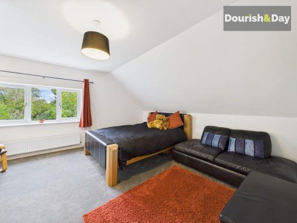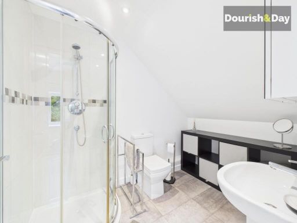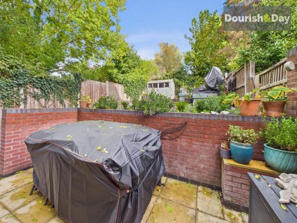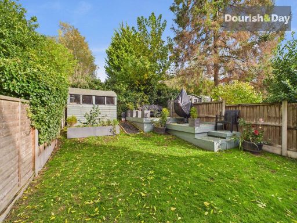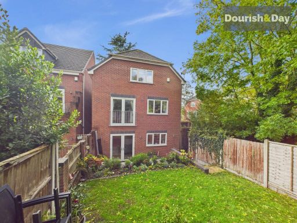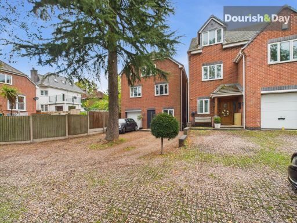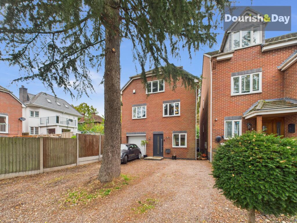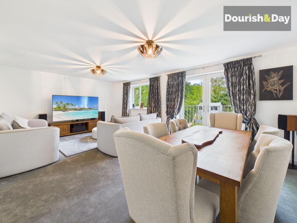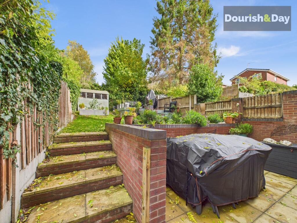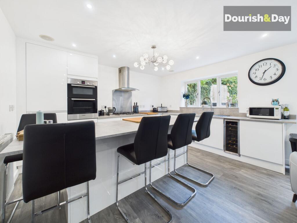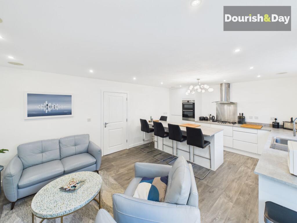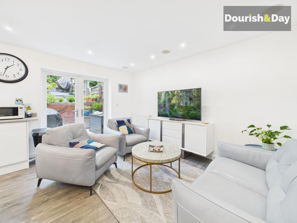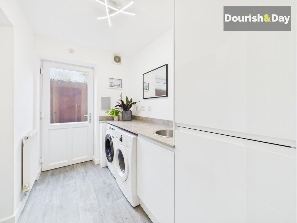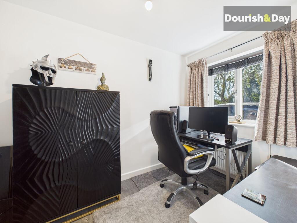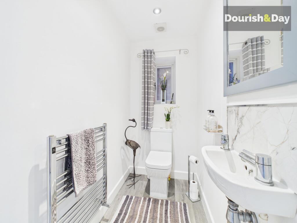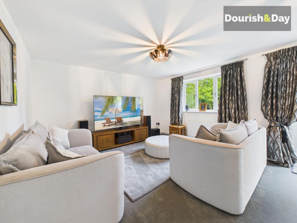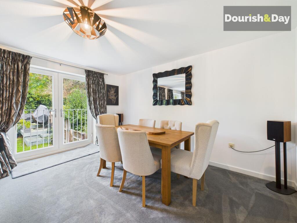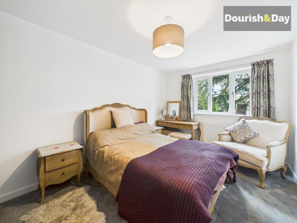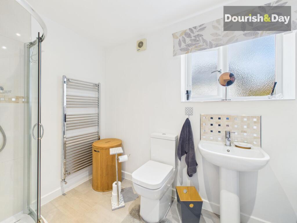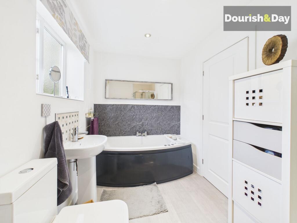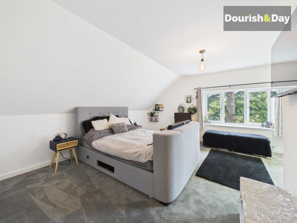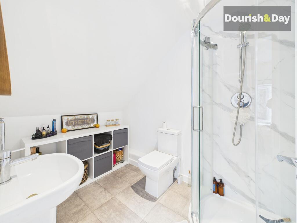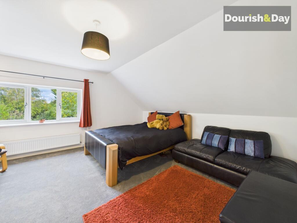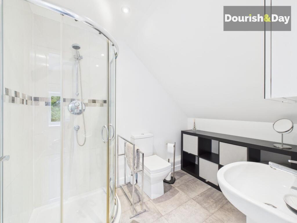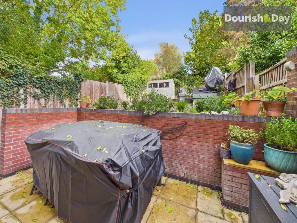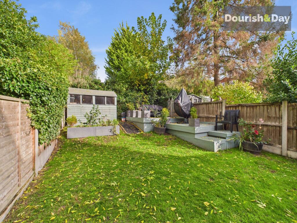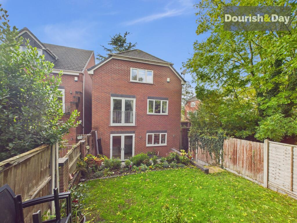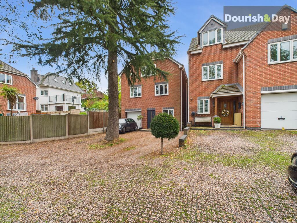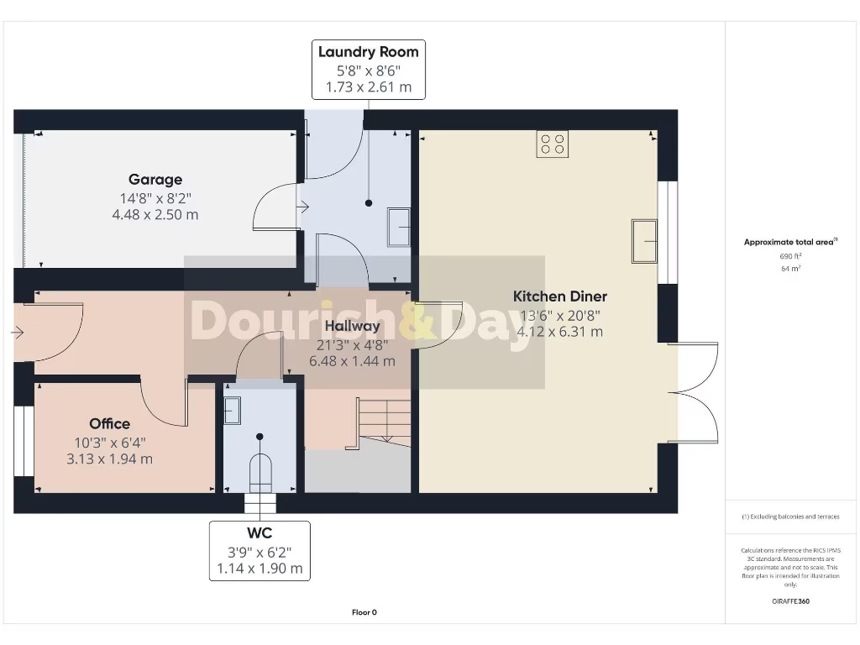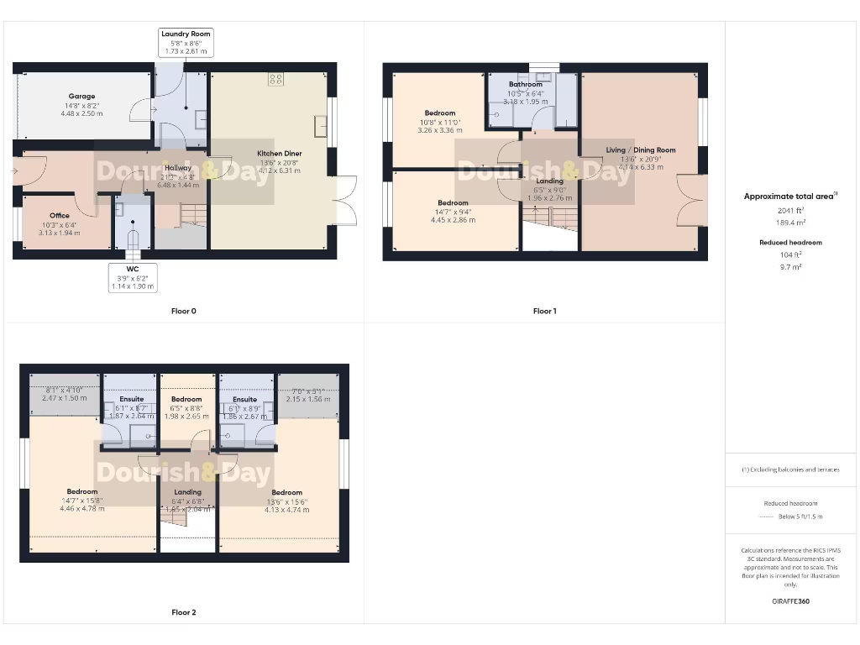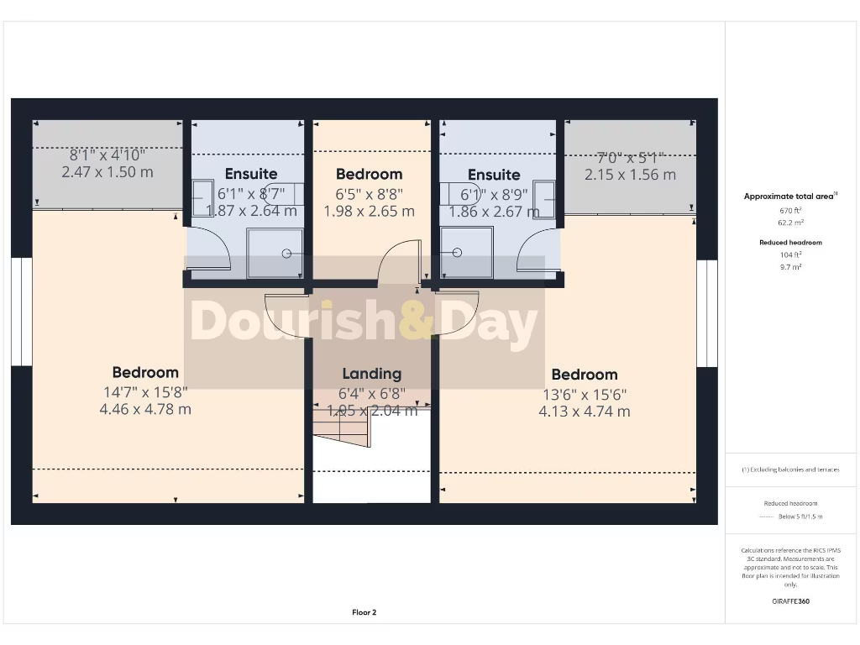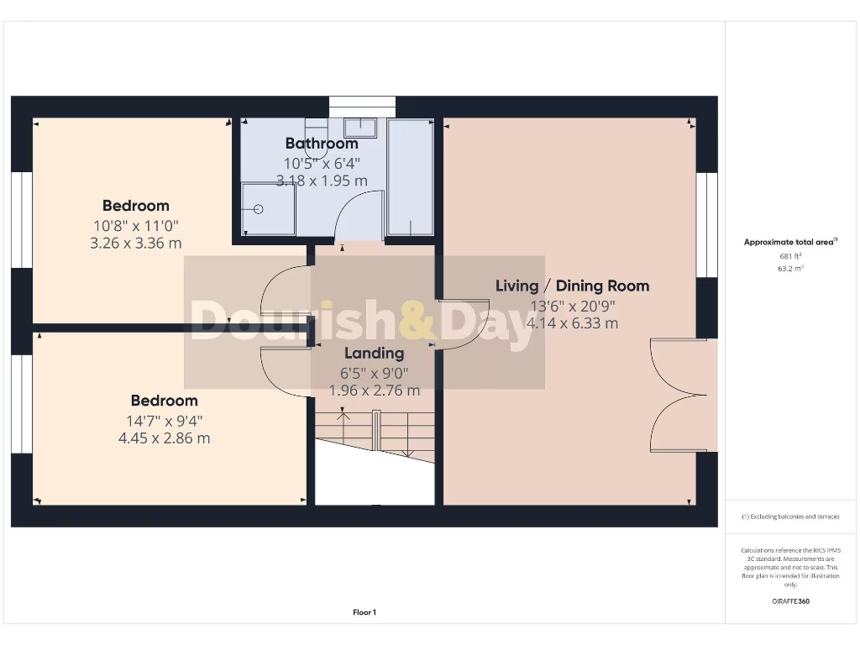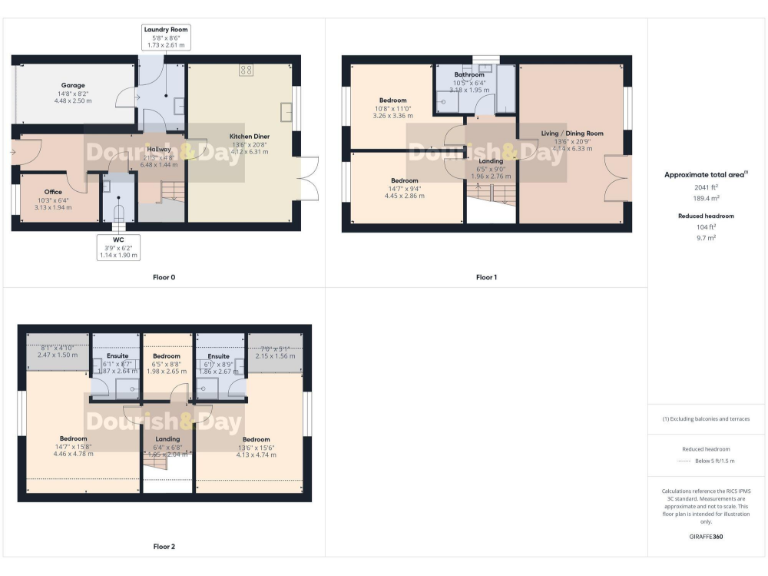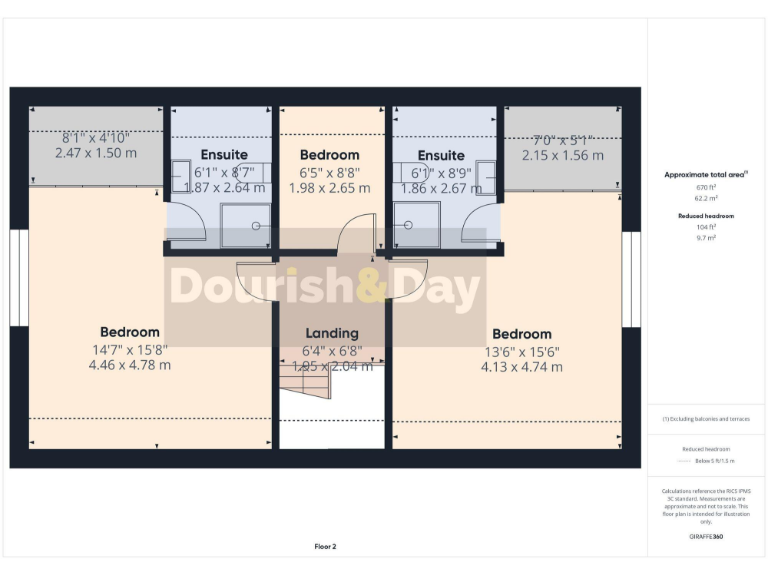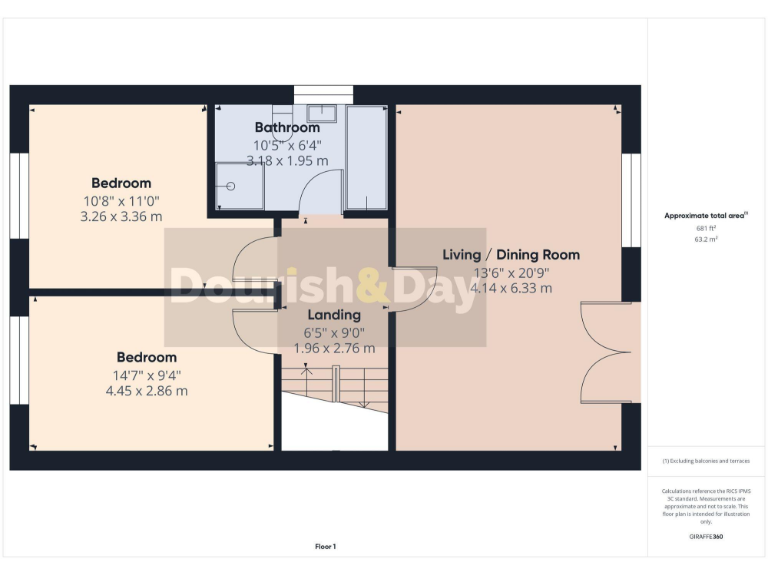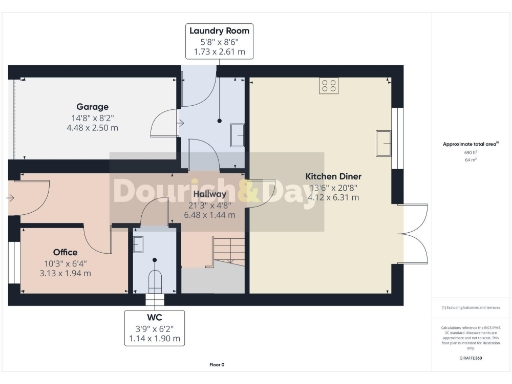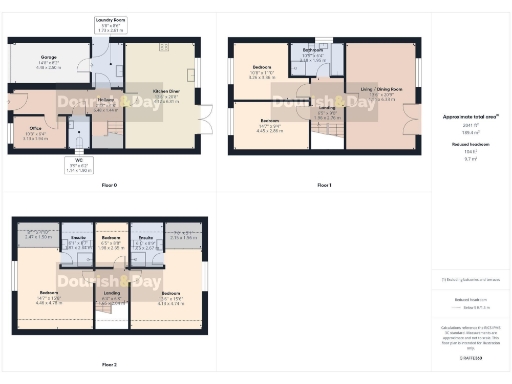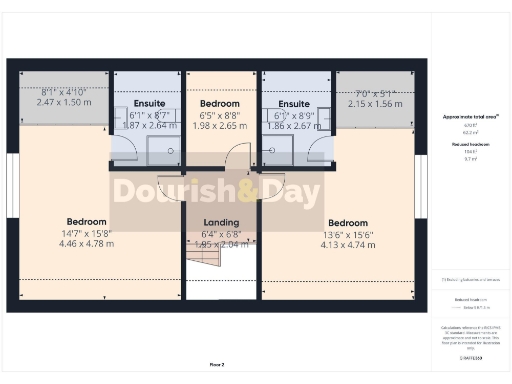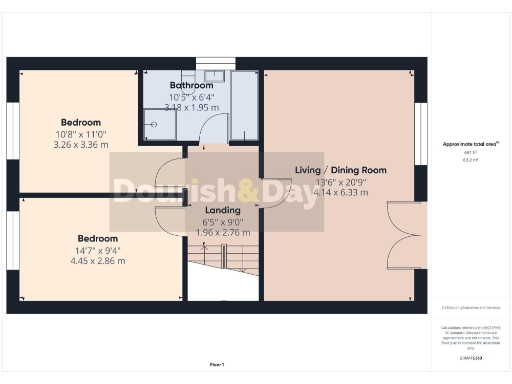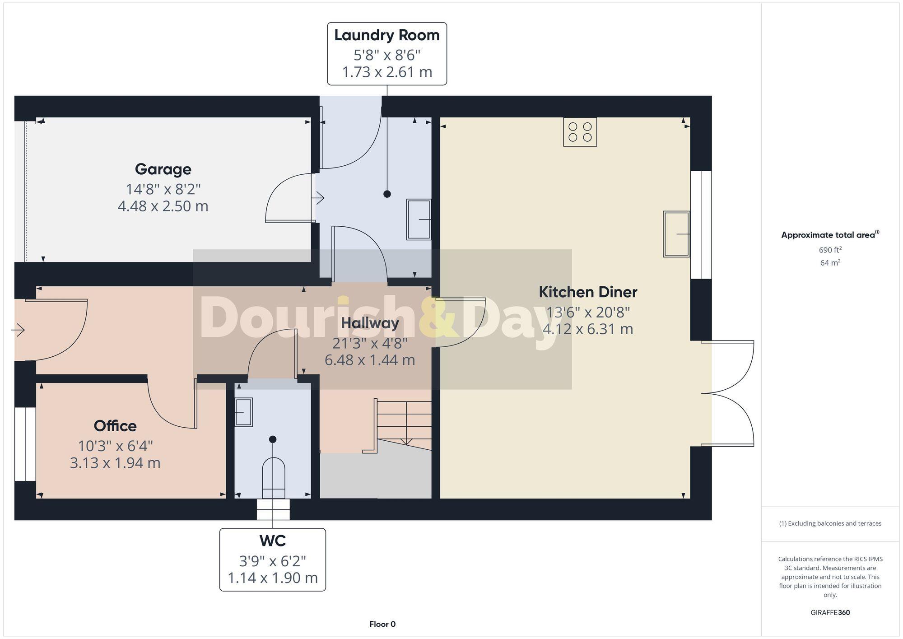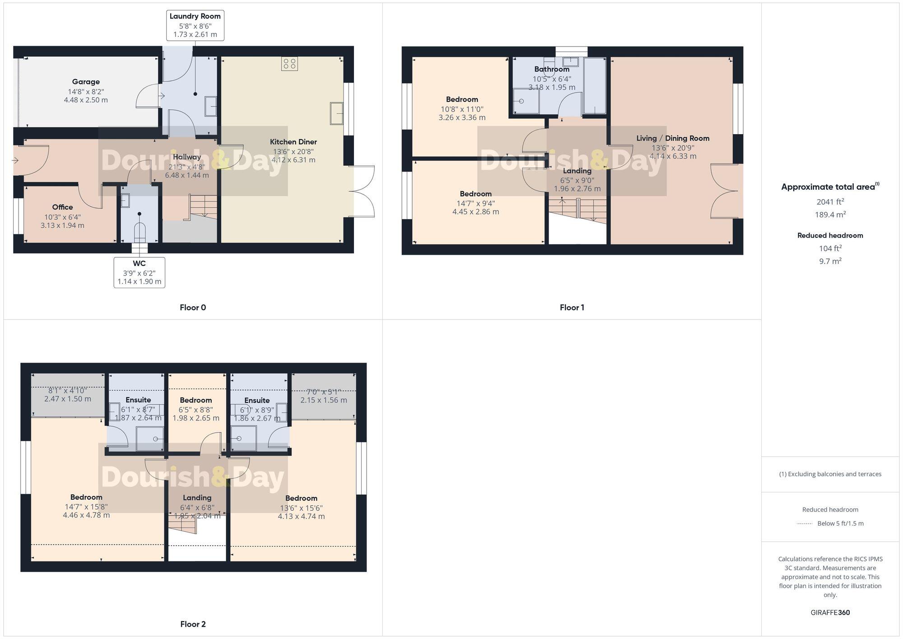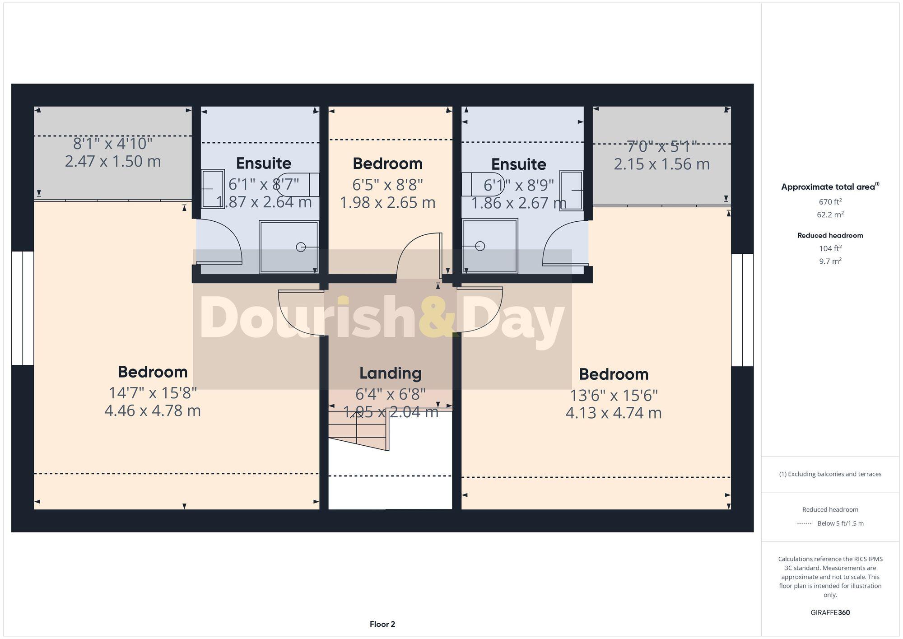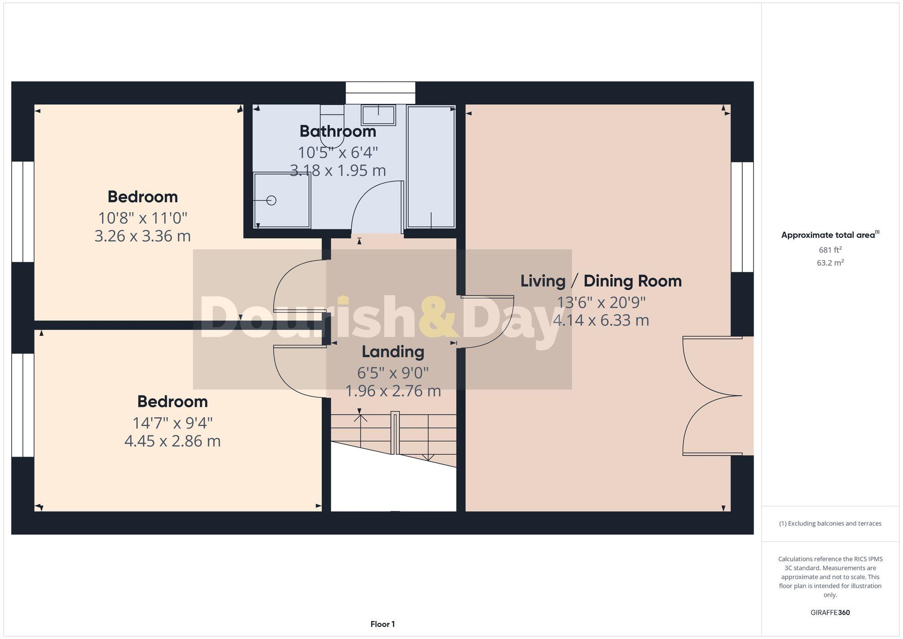Summary - 77, Castle Bank ST16 1DW
5 bed 3 bath Detached
Spacious plot, garage and landscaped garden within easy reach of Stafford town centre.
Five double bedrooms with two ensuite shower rooms and family bathroom
Refitted open-plan kitchen diner with integrated appliances
Large private plot with landscaped rear garden and Juliet balcony
Integral garage plus off-road parking for multiple vehicles
Built post-2007 with double glazing and mains gas central heating
Three-storey layout may not suit limited mobility or preference for single-level living
EPC rating C; council tax band described as expensive—budget accordingly
Located close to Stafford town centre, schools and mainline train station
Set on a large plot in a well-regarded Castle Bank location, this five-bedroom detached house offers flexible family living across three floors. The ground floor provides practical spaces—a study/office, utility room and a refitted open-plan kitchen diner—designed for everyday family life and entertaining. The living room’s Juliet balcony and the landscaped rear garden bring light and outdoor space to the heart of the home.
Sleeping accommodation spans three floors with two ensuites and a family bathroom, giving clear separation for adults and children or guests. Integrated appliances, double glazing and mains gas central heating deliver modern convenience. The property includes an integral garage and ample off-road parking for multiple vehicles, a strong benefit for commuters or households with several drivers.
This home sits close to Stafford town centre, schools and the mainline station with direct links to major cities—appealing to families and professionals. Note the property is on three storeys, which may be less suitable for limited mobility. Council tax is described as expensive and the EPC rating is C; prospective buyers should budget accordingly.
Overall, the house is a practical, well-presented family property in a desirable suburb. It suits buyers seeking space, good local amenities and easy transport links, with potential to personalise finishes if desired.
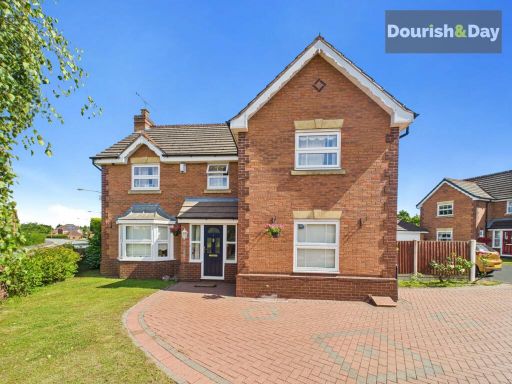 4 bedroom property for sale in Cole Drive, Stafford, ST16 — £500,000 • 4 bed • 2 bath • 1367 ft²
4 bedroom property for sale in Cole Drive, Stafford, ST16 — £500,000 • 4 bed • 2 bath • 1367 ft²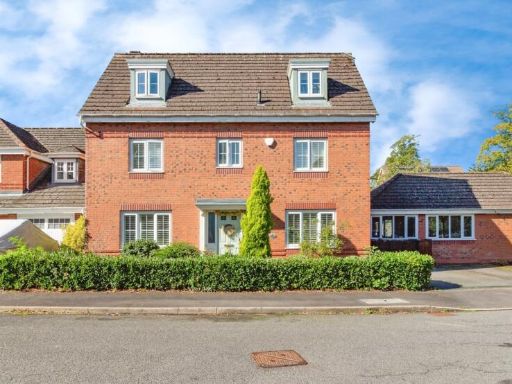 5 bedroom detached house for sale in The Garthlands, Stafford, ST17 — £485,000 • 5 bed • 3 bath • 2102 ft²
5 bedroom detached house for sale in The Garthlands, Stafford, ST17 — £485,000 • 5 bed • 3 bath • 2102 ft²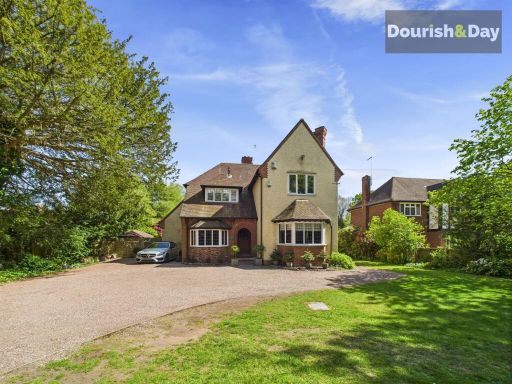 5 bedroom detached house for sale in Newport Road, Stafford, ST16 — £750,000 • 5 bed • 2 bath • 2500 ft²
5 bedroom detached house for sale in Newport Road, Stafford, ST16 — £750,000 • 5 bed • 2 bath • 2500 ft²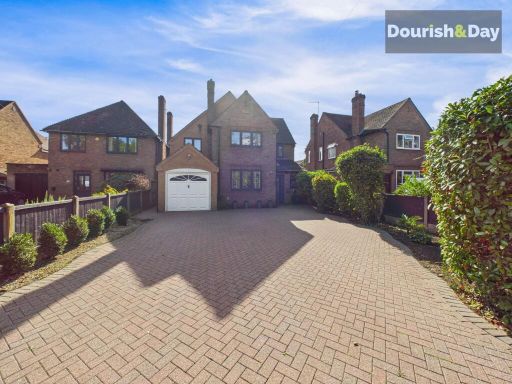 4 bedroom detached house for sale in Eccleshall Road, Stafford, ST16 — £600,000 • 4 bed • 3 bath • 2106 ft²
4 bedroom detached house for sale in Eccleshall Road, Stafford, ST16 — £600,000 • 4 bed • 3 bath • 2106 ft²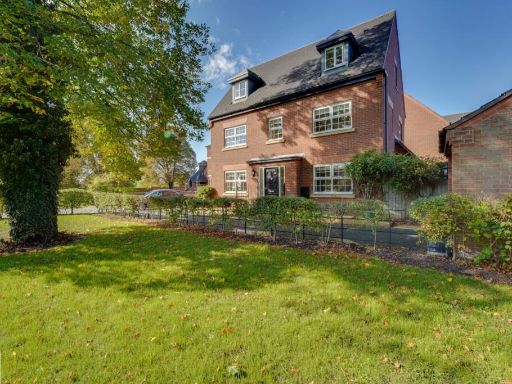 5 bedroom detached house for sale in Newbolt Walk St. Georges Parkway, Stafford, Staffordshire, ST16 — £400,000 • 5 bed • 3 bath • 1742 ft²
5 bedroom detached house for sale in Newbolt Walk St. Georges Parkway, Stafford, Staffordshire, ST16 — £400,000 • 5 bed • 3 bath • 1742 ft²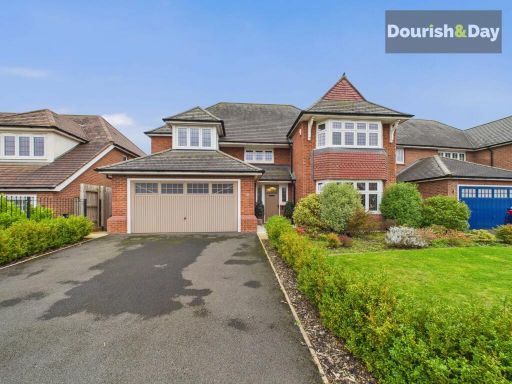 4 bedroom detached house for sale in Audlem Road, Stafford, ST18 — £600,000 • 4 bed • 3 bath • 2189 ft²
4 bedroom detached house for sale in Audlem Road, Stafford, ST18 — £600,000 • 4 bed • 3 bath • 2189 ft²
