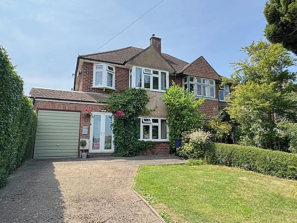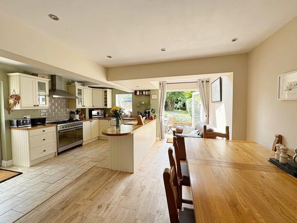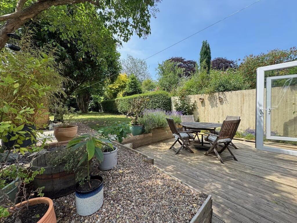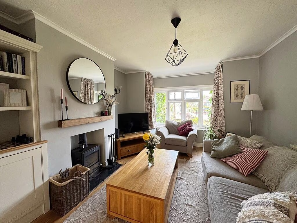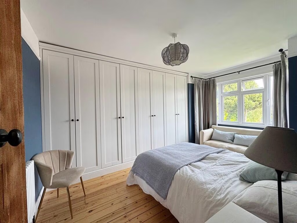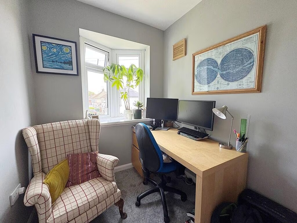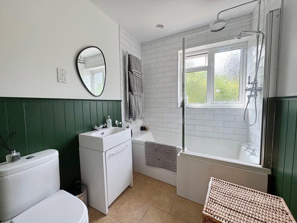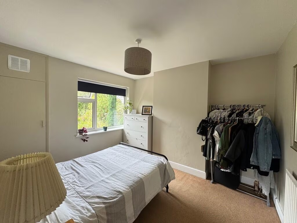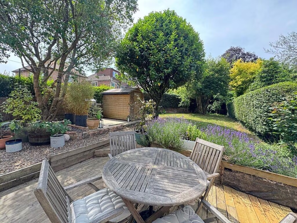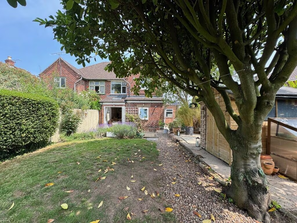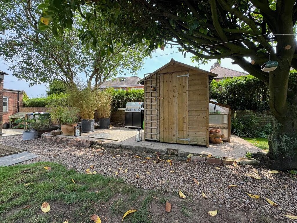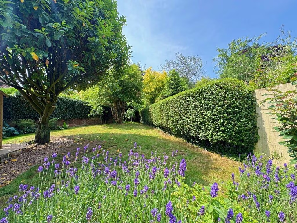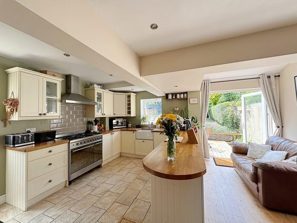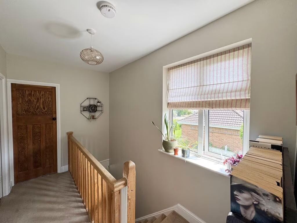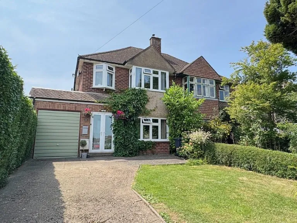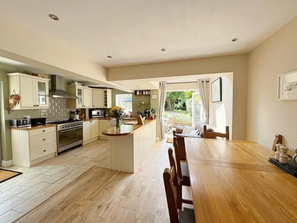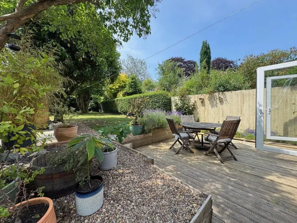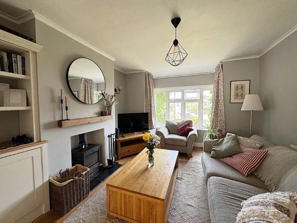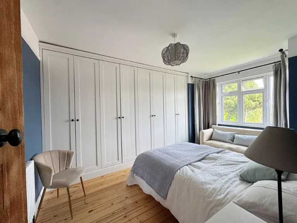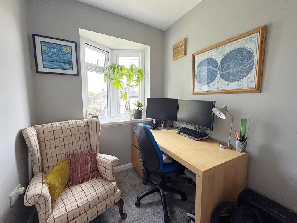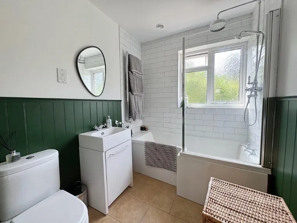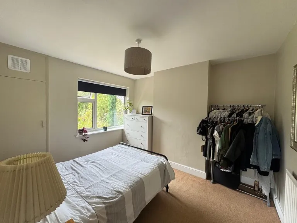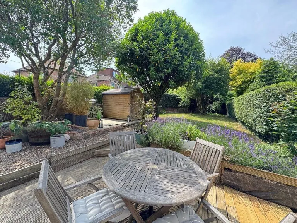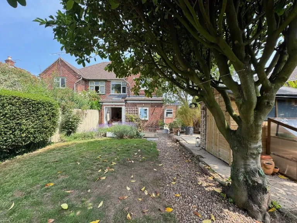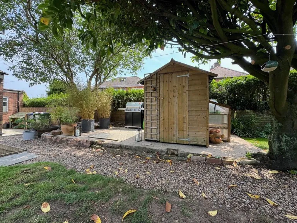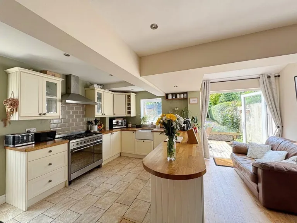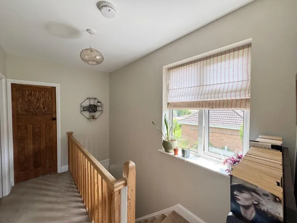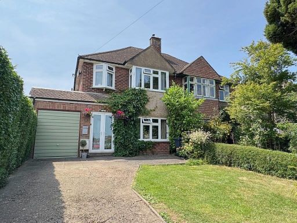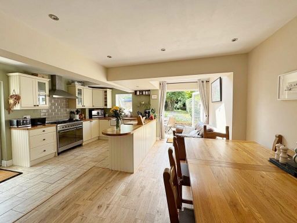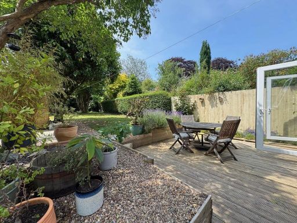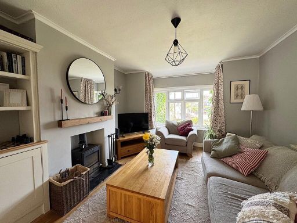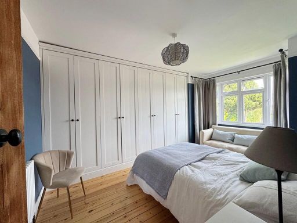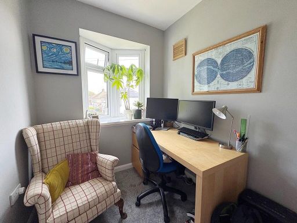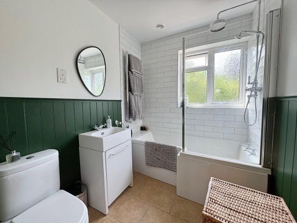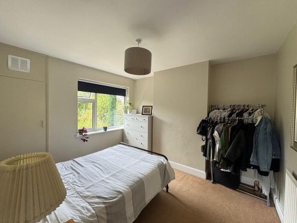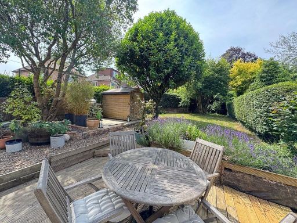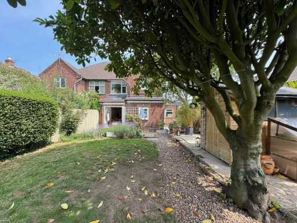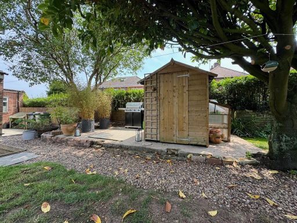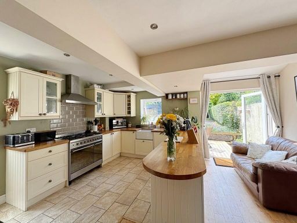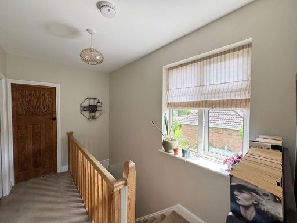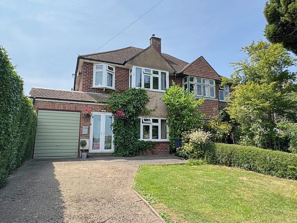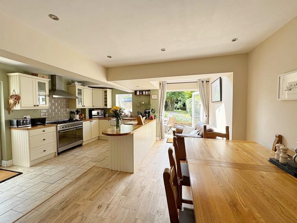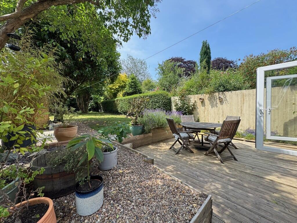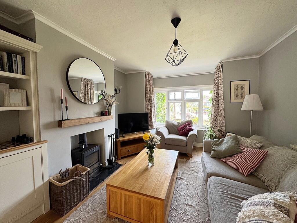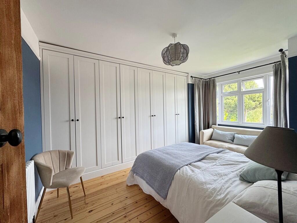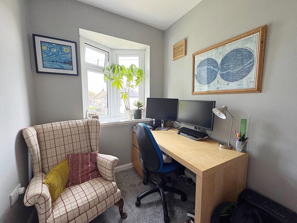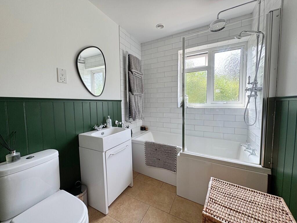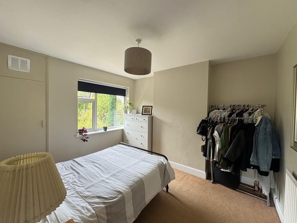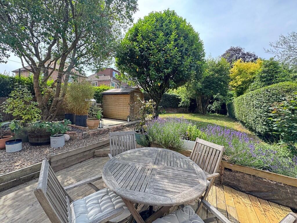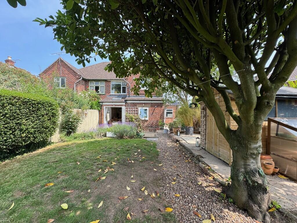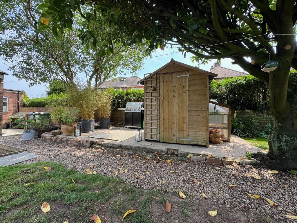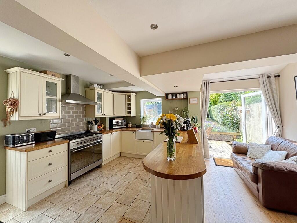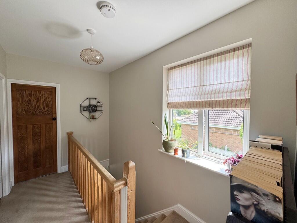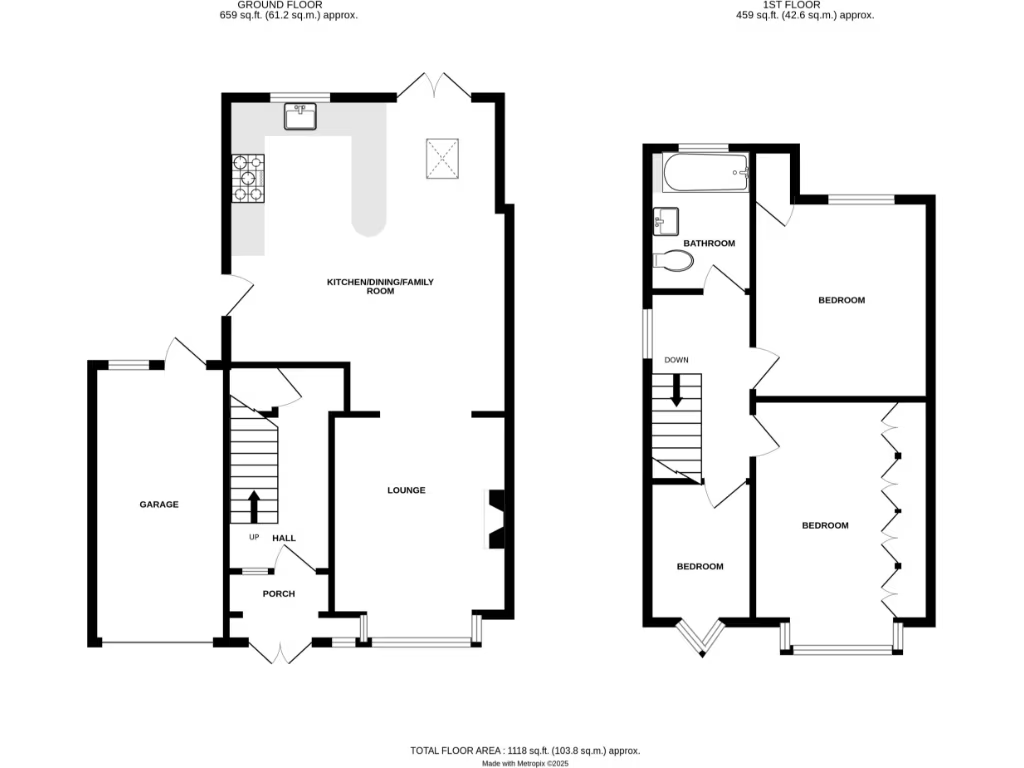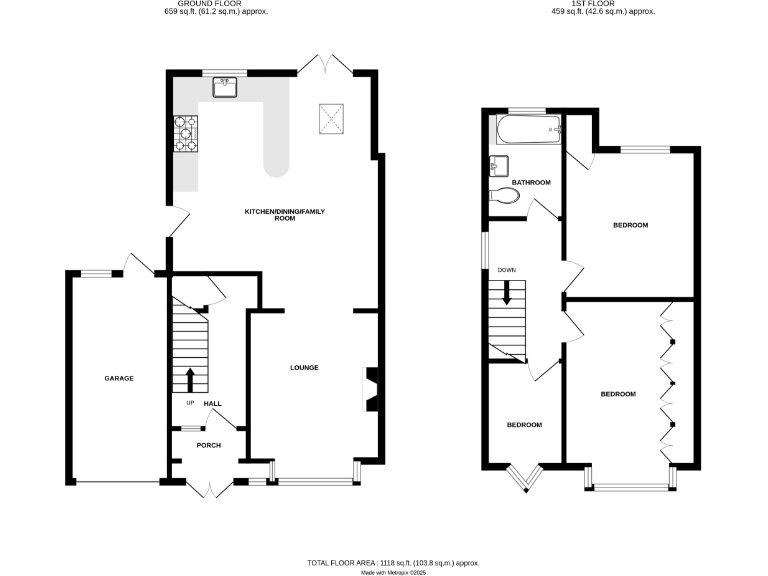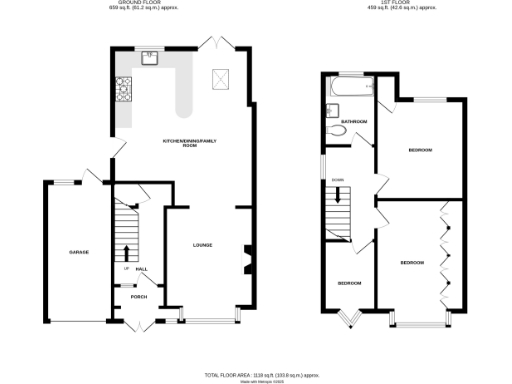Summary - 39 ST NICHOLAS AVENUE KENILWORTH CV8 1JW
3 bed 1 bath Semi-Detached
Spacious three-bed semi with open-plan living, sunny garden and garage, ideal for families..
Open-plan kitchen/diner/family room with bi-fold doors to garden
Sunny southwest-facing, mature rear garden with patio and decking
Driveway plus single garage with rear access and utility plumbing
Three bedrooms with family bathroom; only one bathroom upstairs
Partially boarded and insulated loft — potential for storage or conversion
Two-year-old Vaillant combi boiler (as of June 2025)
EPC rating D; may limit energy efficiency and running costs
Within walking distance of town and highly rated local schools
This extended three-bedroom semi-detached house on St. Nicholas Avenue offers a practical family layout and a generous paved and lawned southwest-facing garden that catches afternoon sun. The standout open-plan kitchen/diner/family room, fitted with quality appliances and bi-fold doors, creates a bright, versatile hub for everyday living and entertaining.
On the ground floor a separate lounge with bay window and log burner provides a cosy living space, while an enclosed porch and useful understairs storage add everyday convenience. Upstairs are three bedrooms served by a modern family bathroom; the loft is partially boarded and insulated, offering accessible storage or future conversion potential (subject to checks).
Practical features include a driveway, single garage with plumbing for a washing machine and rear access, a two-year-old Vaillant combi boiler, fast broadband and excellent mobile signal. The property is freehold, within walking distance of Kenilworth town amenities and close to several highly rated schools — a strong draw for families.
Notable drawbacks are the EPC rating of D and a single family bathroom for three bedrooms, which may be a consideration for larger households. The house is described as average-sized overall and sits in an established mid-20th-century streetscape; cosmetic updating may be desired by buyers seeking a fully modern specification.
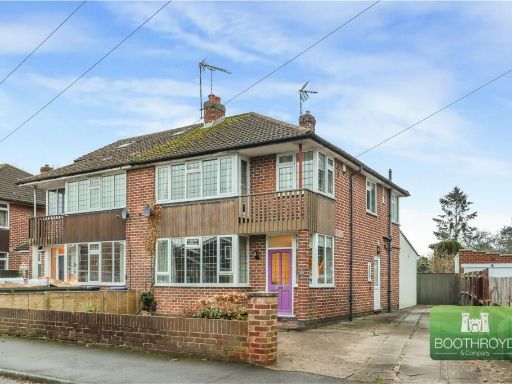 3 bedroom semi-detached house for sale in Towers Close, Kenilworth, CV8 — £525,000 • 3 bed • 1 bath • 945 ft²
3 bedroom semi-detached house for sale in Towers Close, Kenilworth, CV8 — £525,000 • 3 bed • 1 bath • 945 ft²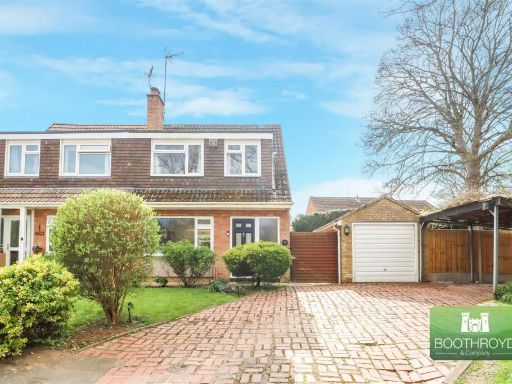 3 bedroom semi-detached house for sale in Field Close, Kenilworth, CV8 — £425,000 • 3 bed • 1 bath • 961 ft²
3 bedroom semi-detached house for sale in Field Close, Kenilworth, CV8 — £425,000 • 3 bed • 1 bath • 961 ft²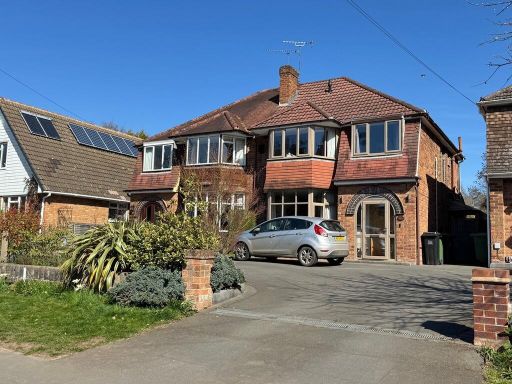 3 bedroom semi-detached house for sale in Clinton Lane, Kenilworth, CV8 — £495,000 • 3 bed • 1 bath
3 bedroom semi-detached house for sale in Clinton Lane, Kenilworth, CV8 — £495,000 • 3 bed • 1 bath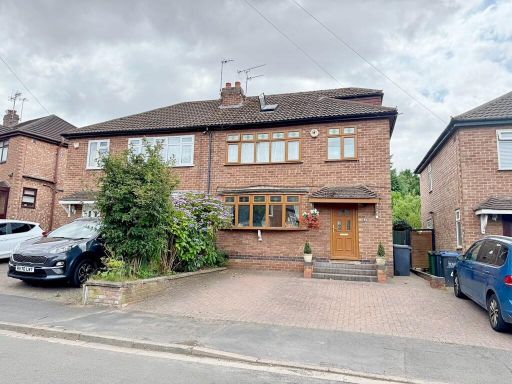 4 bedroom semi-detached house for sale in Woodland Road, Kenilworth, CV8 — £490,000 • 4 bed • 1 bath • 1464 ft²
4 bedroom semi-detached house for sale in Woodland Road, Kenilworth, CV8 — £490,000 • 4 bed • 1 bath • 1464 ft²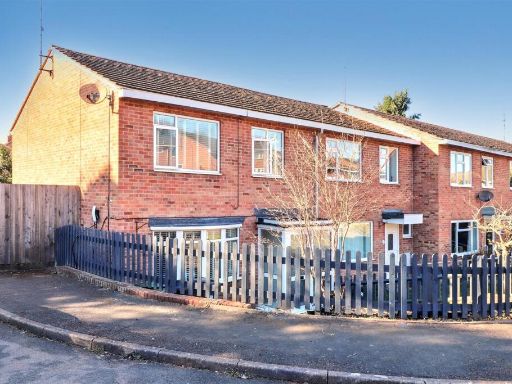 3 bedroom end of terrace house for sale in Glendale Avenue, Kenilworth, CV8 — £299,950 • 3 bed • 1 bath • 1003 ft²
3 bedroom end of terrace house for sale in Glendale Avenue, Kenilworth, CV8 — £299,950 • 3 bed • 1 bath • 1003 ft²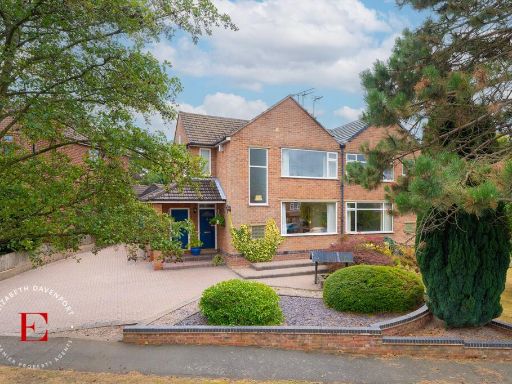 3 bedroom semi-detached house for sale in Sunningdale Avenue, Kenilworth, CV8 — £500,000 • 3 bed • 1 bath • 1309 ft²
3 bedroom semi-detached house for sale in Sunningdale Avenue, Kenilworth, CV8 — £500,000 • 3 bed • 1 bath • 1309 ft²