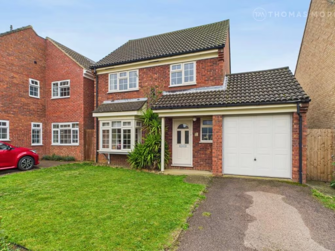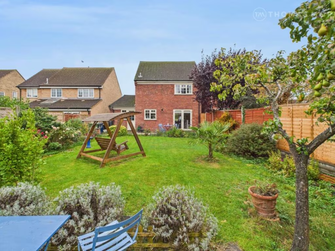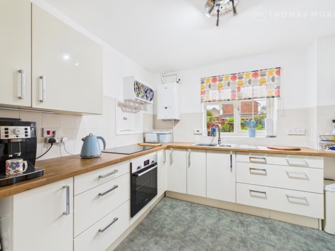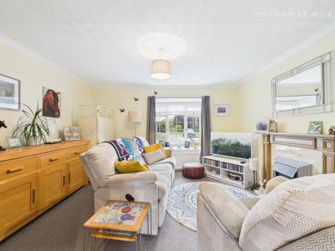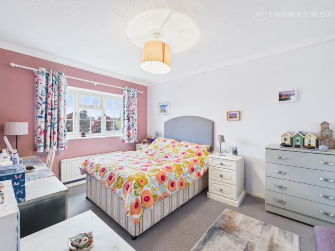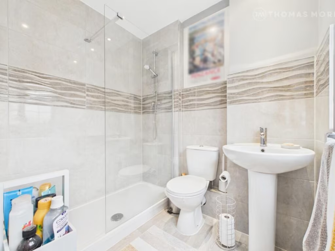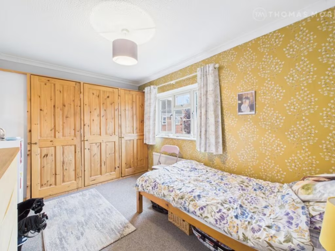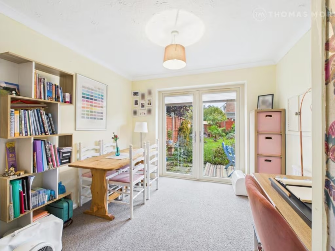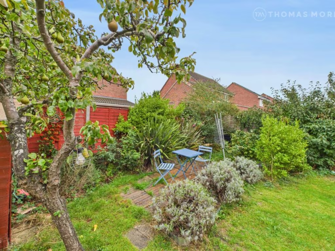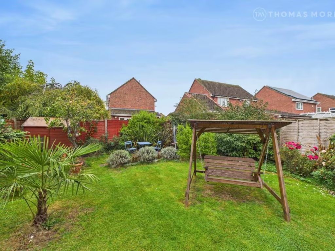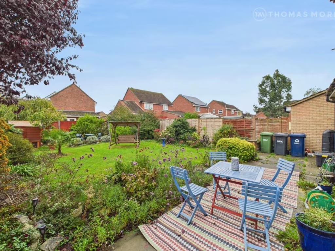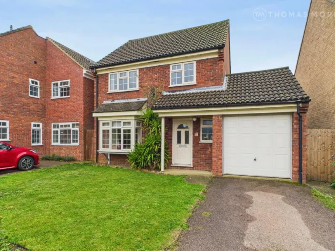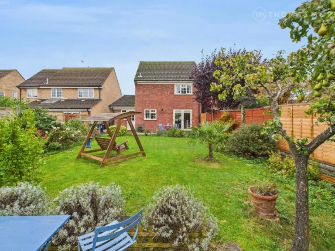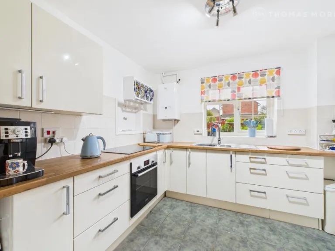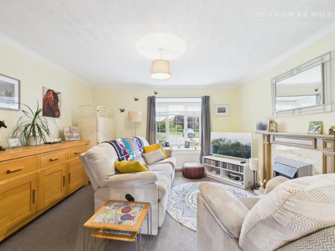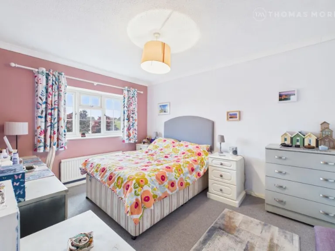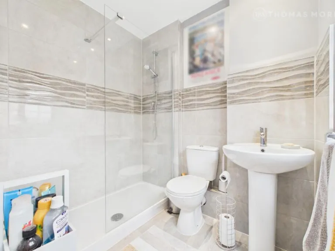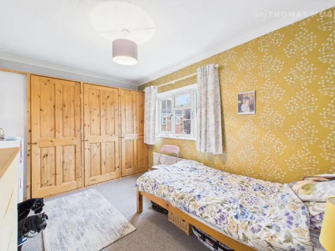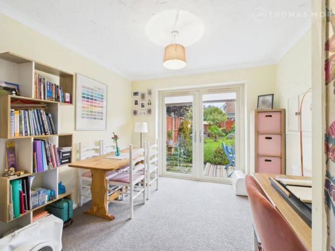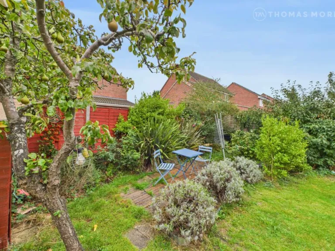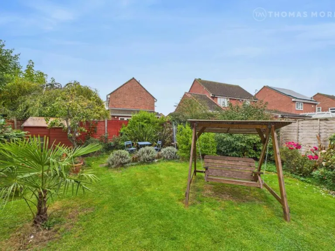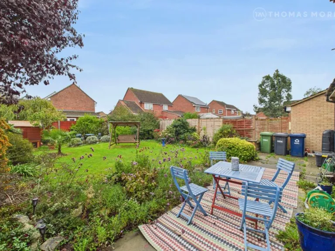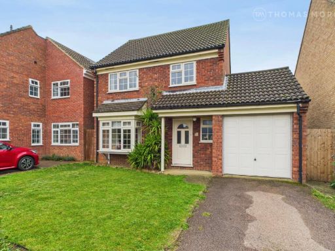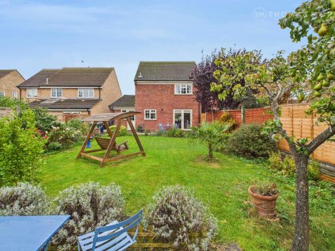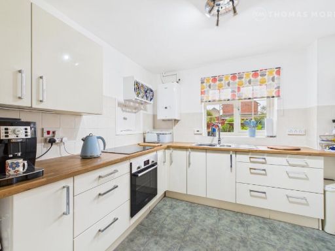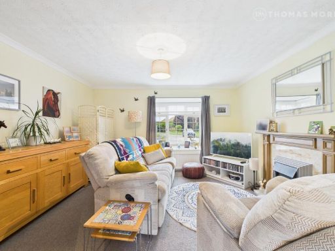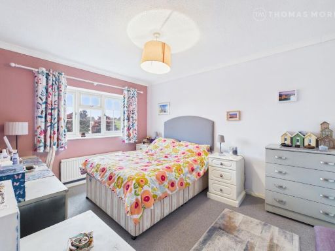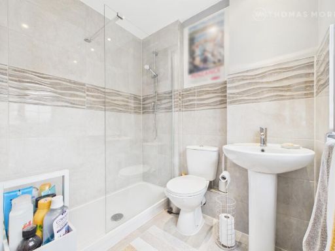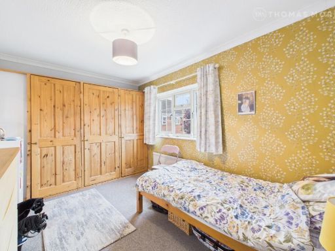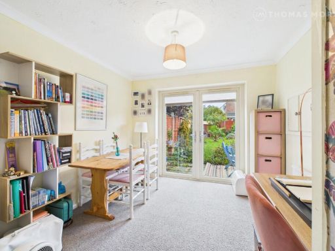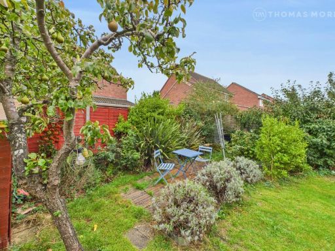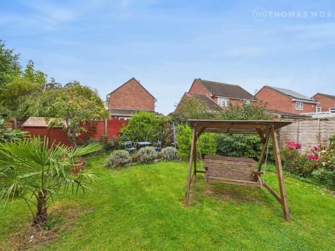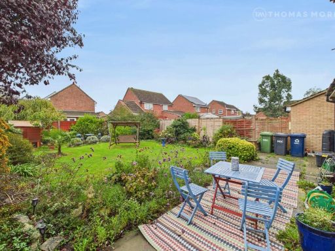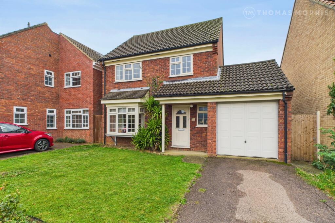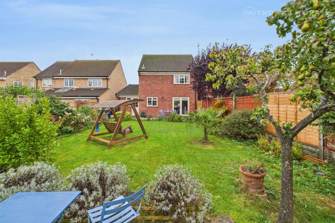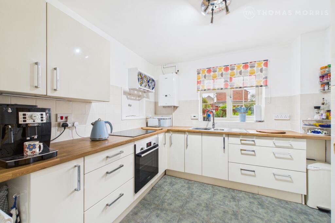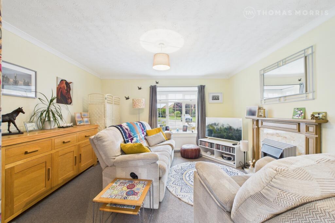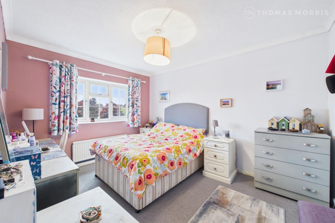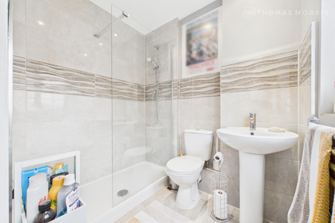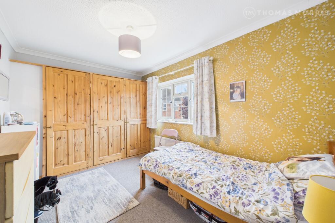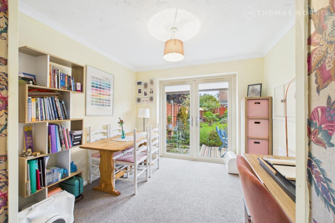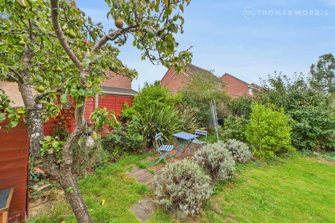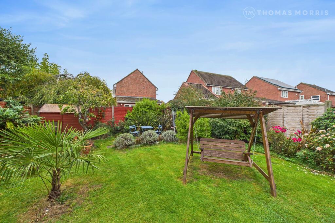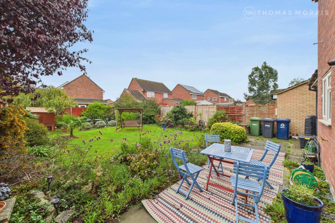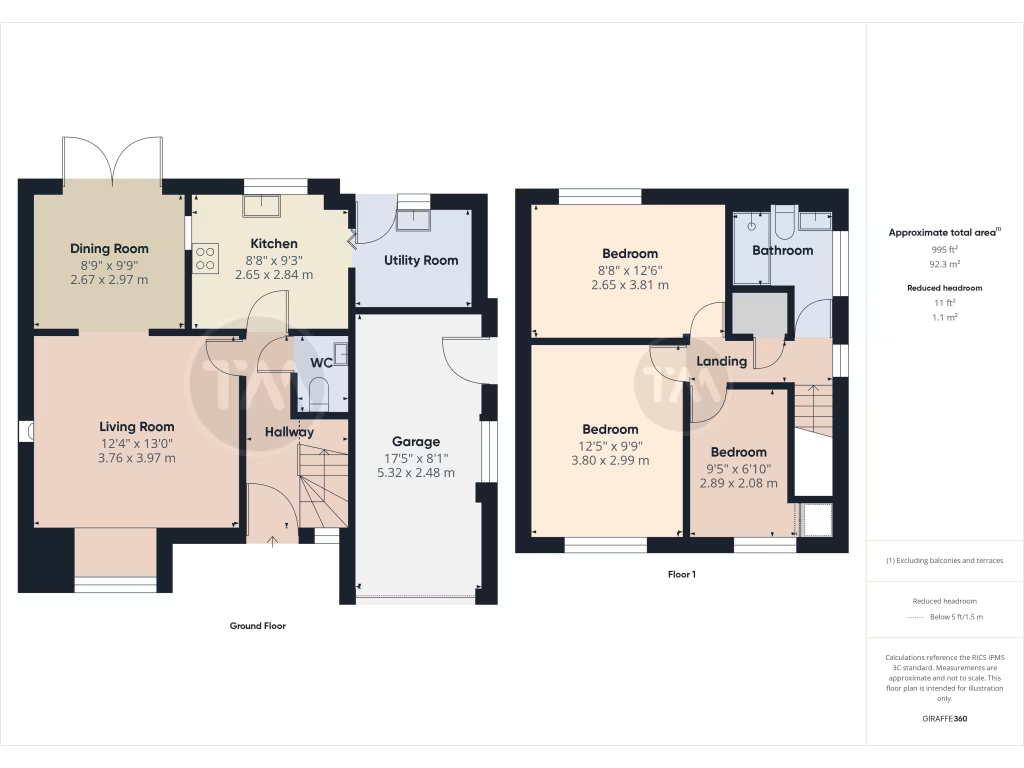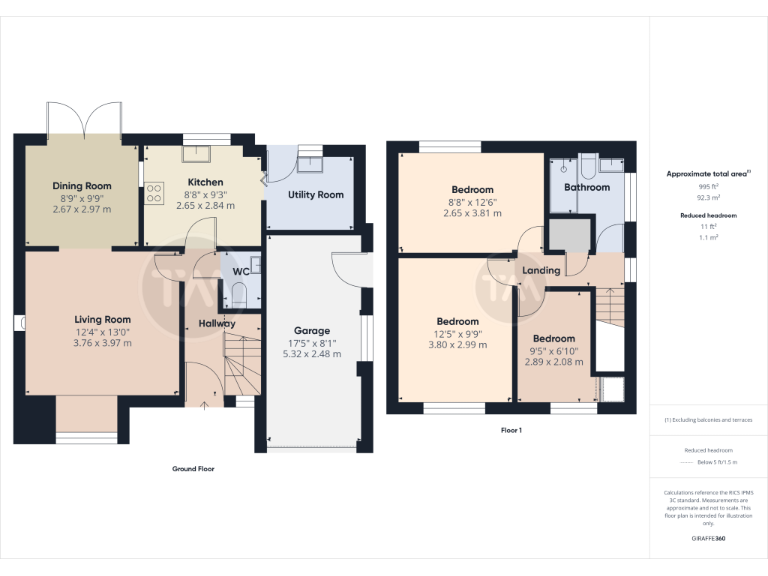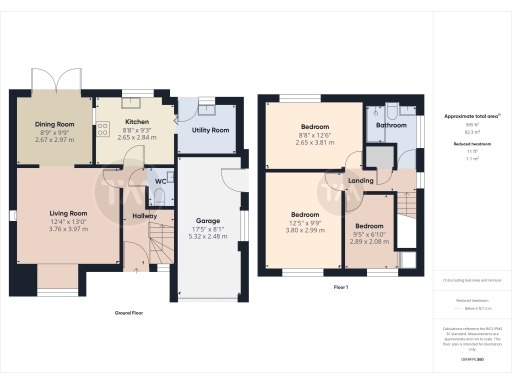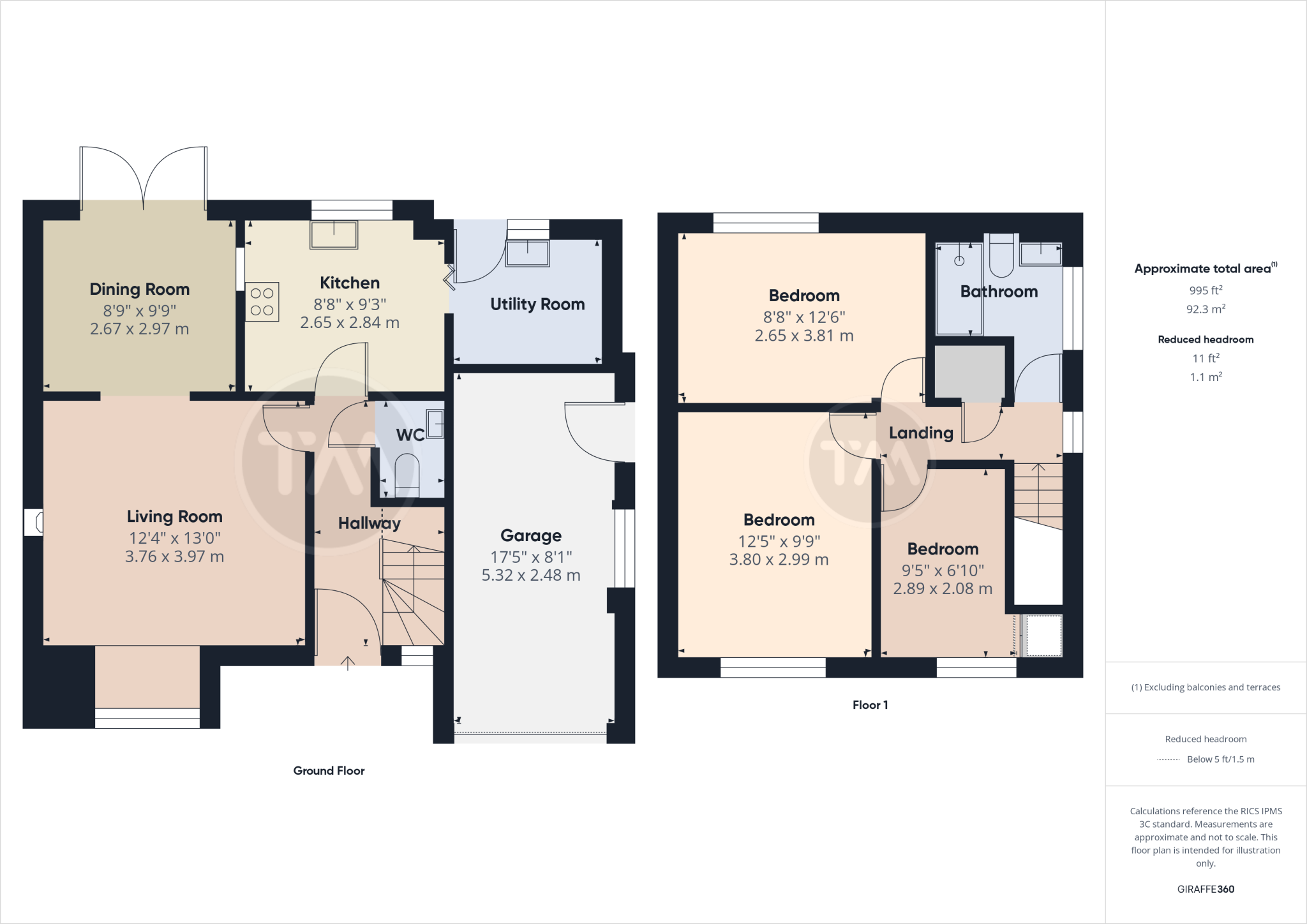Three bedrooms with conventional family layout
Single garage plus driveway parking for one car
Mature enclosed rear garden with patio seating area
Convenient cul-de-sac location, short walk to shops and services
Guided Bus stops provide direct access into Cambridge
Average overall size c.995 sq ft; medium room sizes
One family bathroom only; may limit larger families
Energy rating TBC; some updating/refurbishment potential
This three-bedroom detached home occupies a quiet cul-de-sac in St. Ives, within easy walking distance of shops, healthcare and good primary and secondary schools. The house offers a conventional, family-friendly layout with living room, separate dining room, kitchen with utility, cloakroom and an upstairs bathroom serving three bedrooms.
Outside, the property benefits from a mature, enclosed rear garden with lawn, established borders and a paved patio — ideal for family play and summer entertaining. A single integral garage with power and light plus driveway parking provide secure storage and off-street parking for one vehicle.
The house is a sensible family purchase with good local amenities and excellent links to Cambridge via nearby guided bus stops. The footprint (c.995 sq ft) is average for a suburban family home and presents opportunities to modernise or reconfigure for more contemporary living.
Practical points: the property has one family bathroom and a single garage, which may constrain larger families or those needing more storage. Energy performance rating is currently TBC and some updating or refurbishment could add value and tailor the home to modern tastes.
