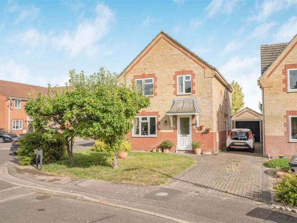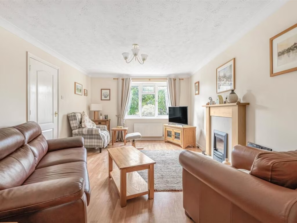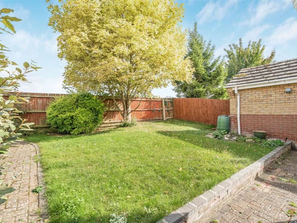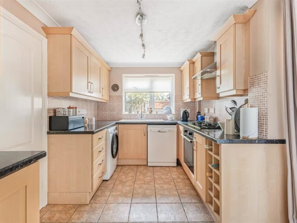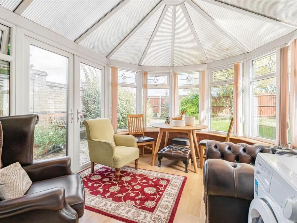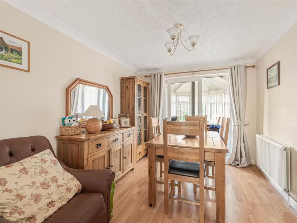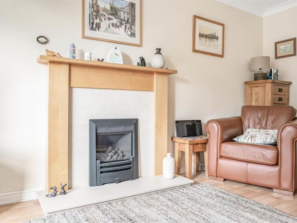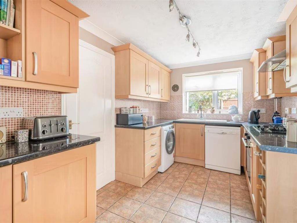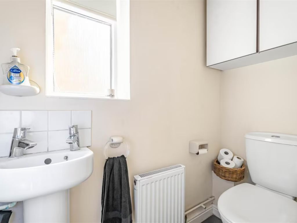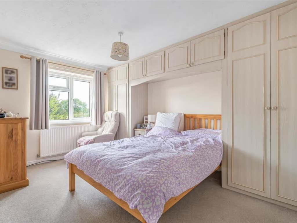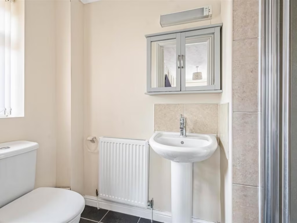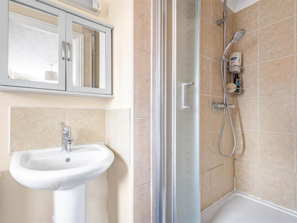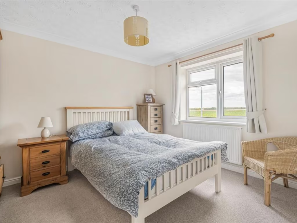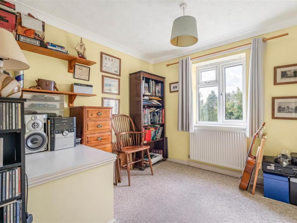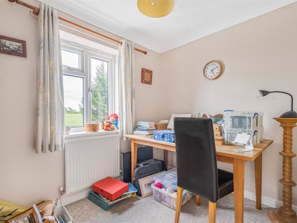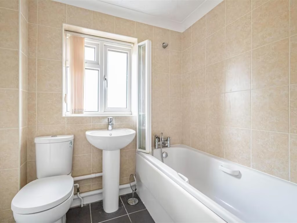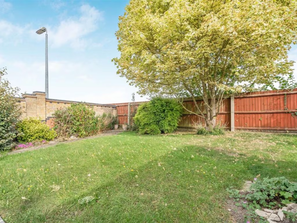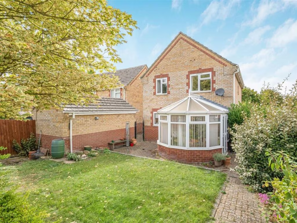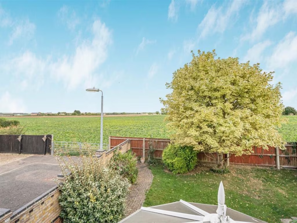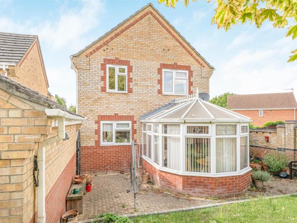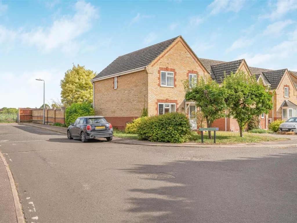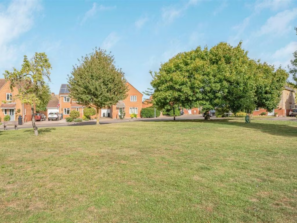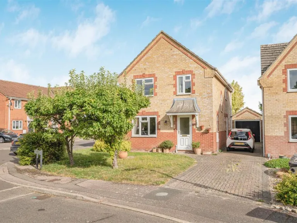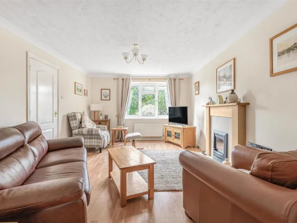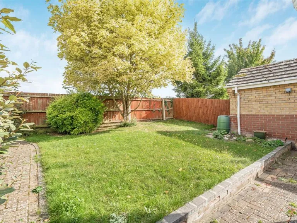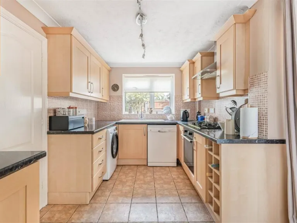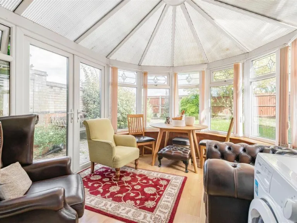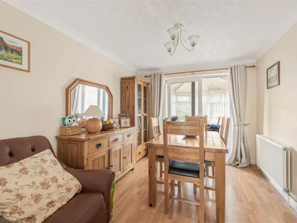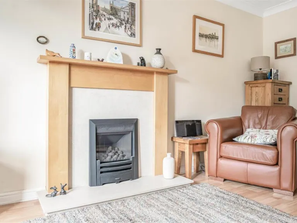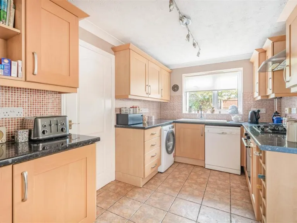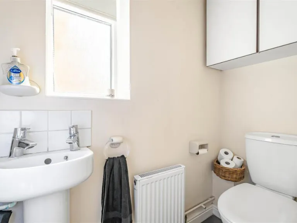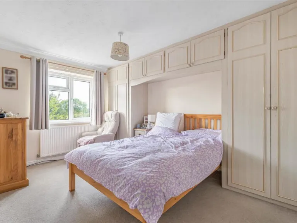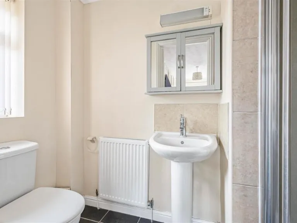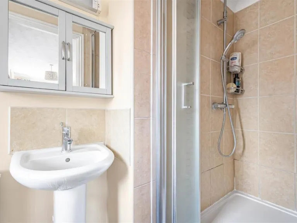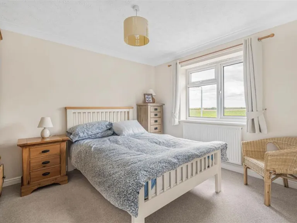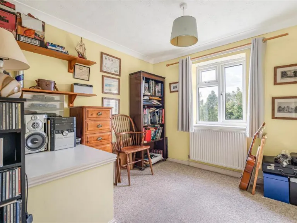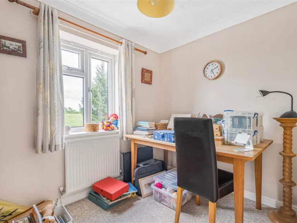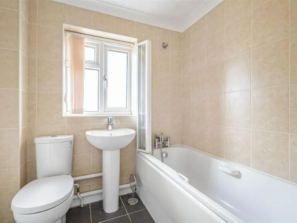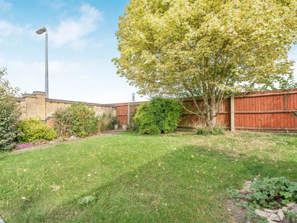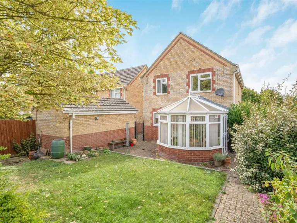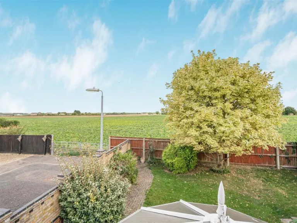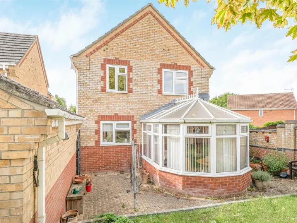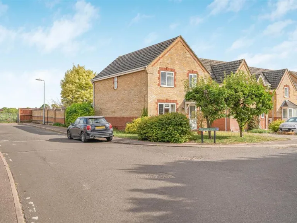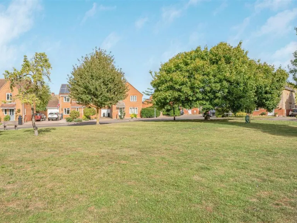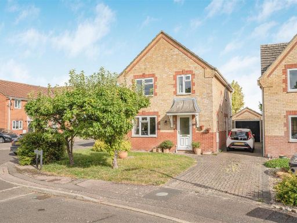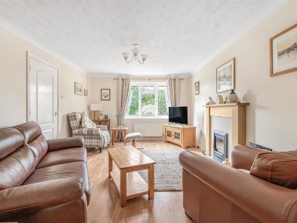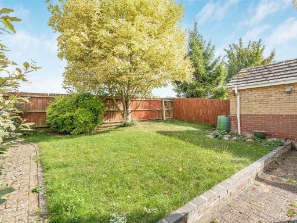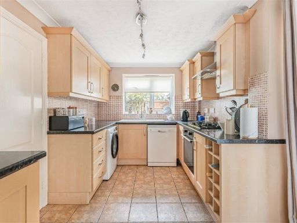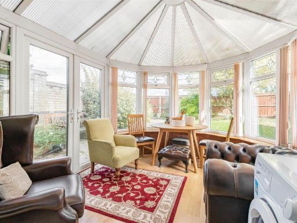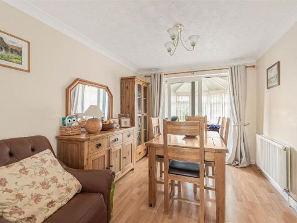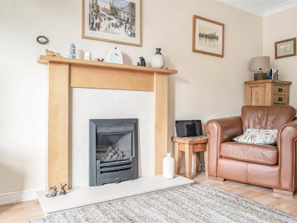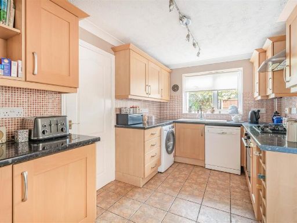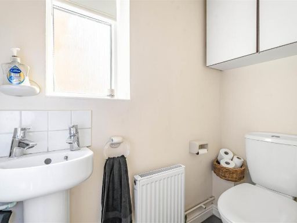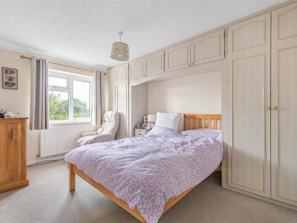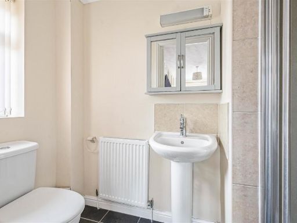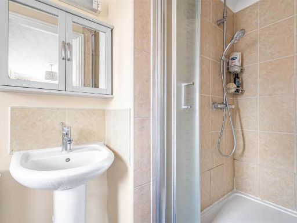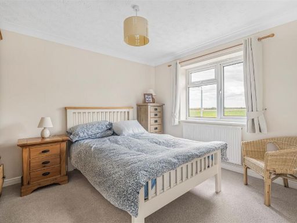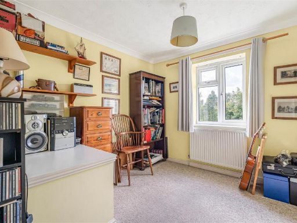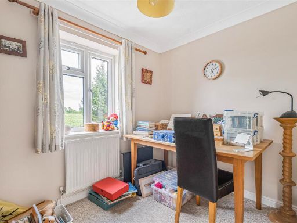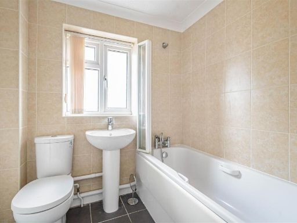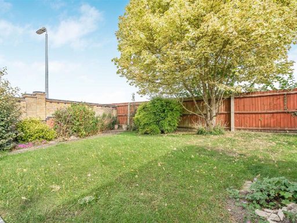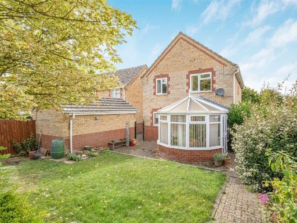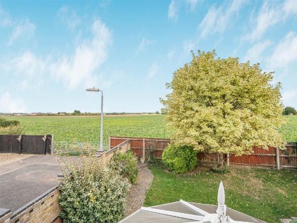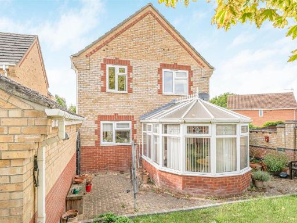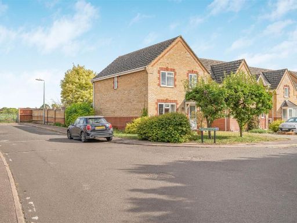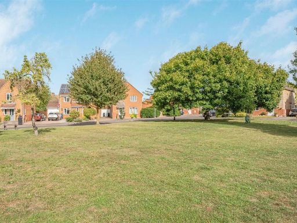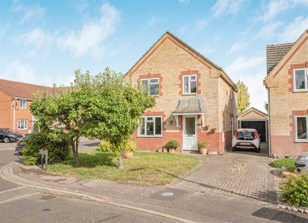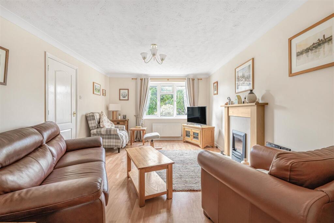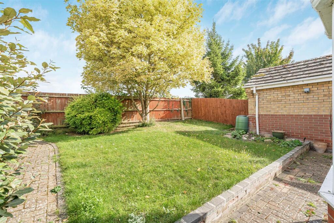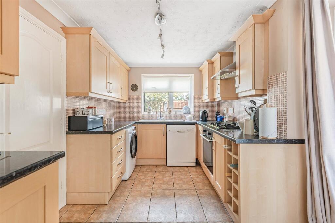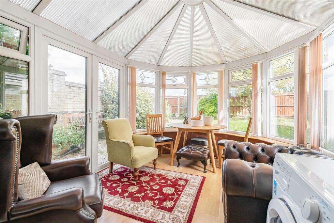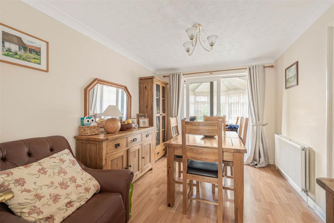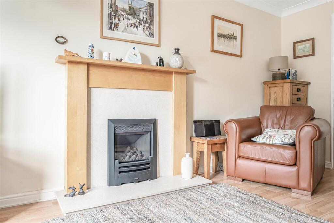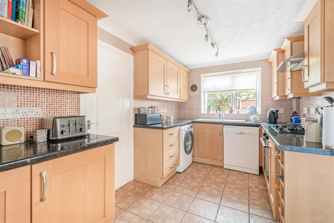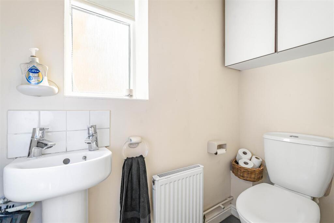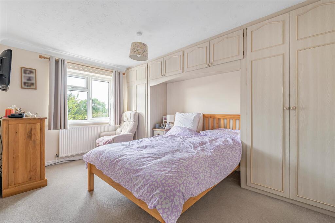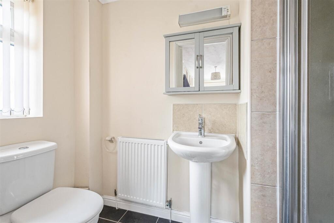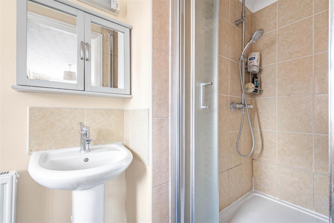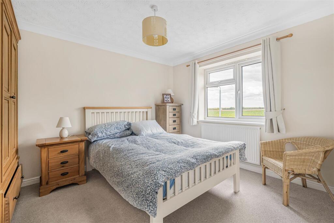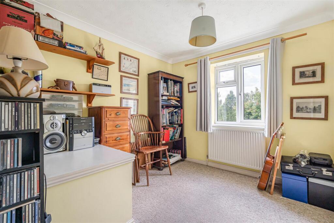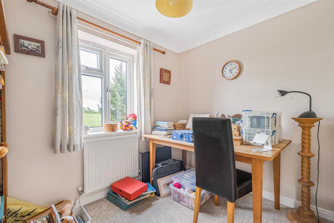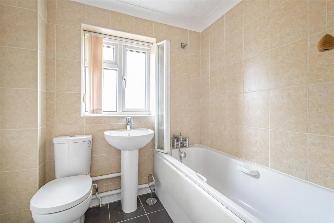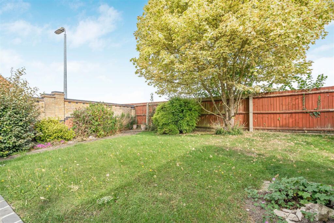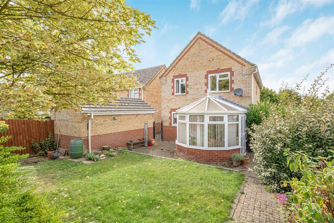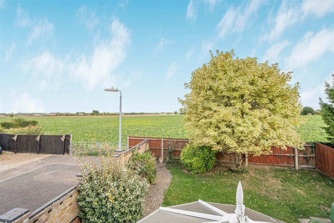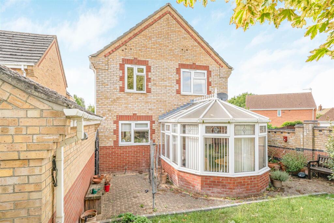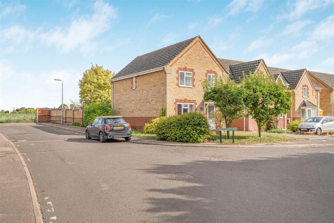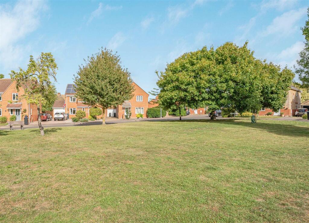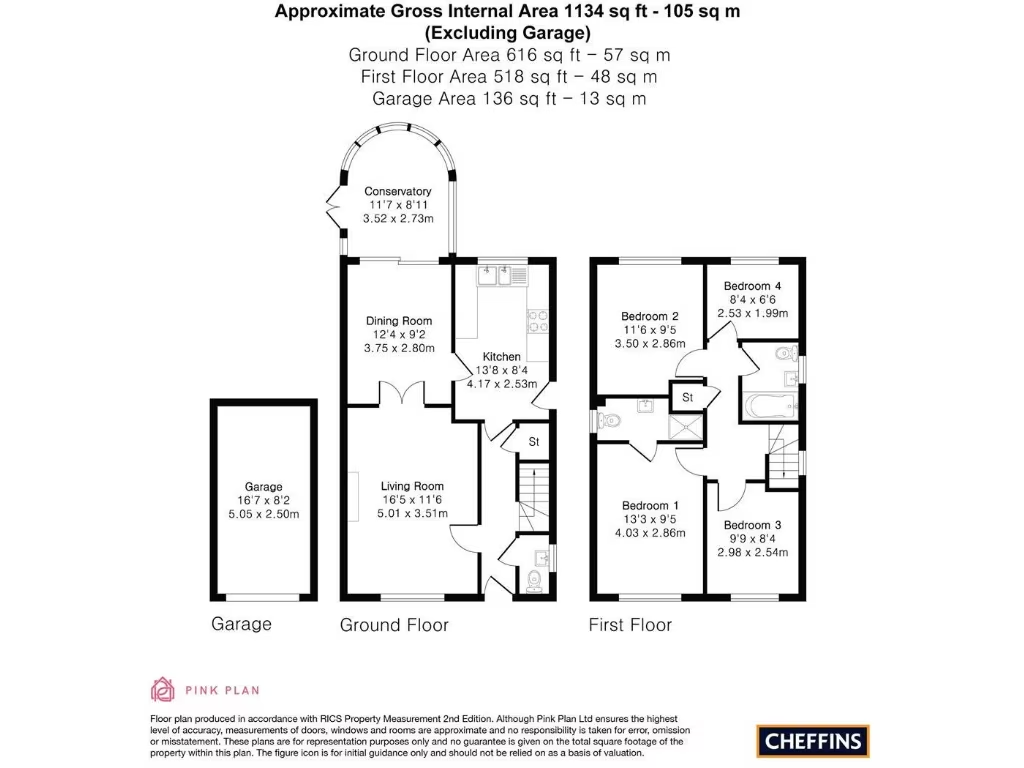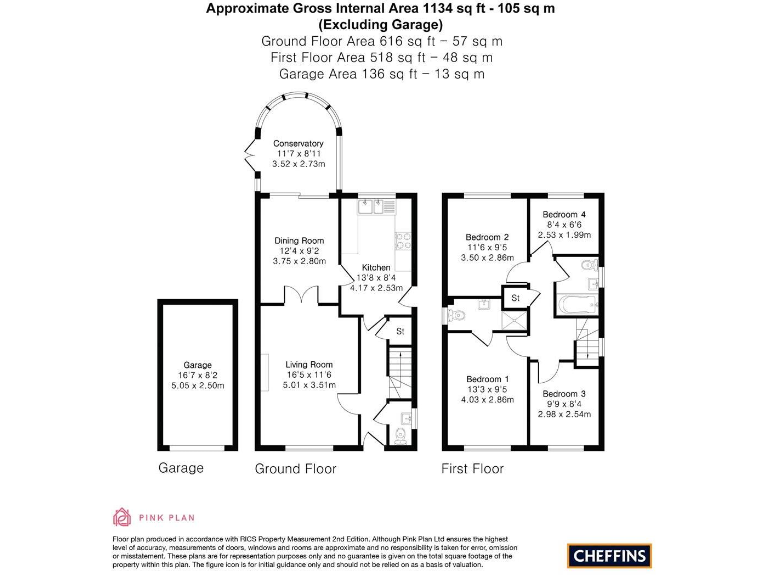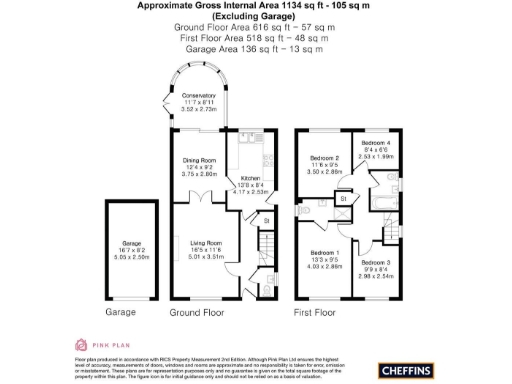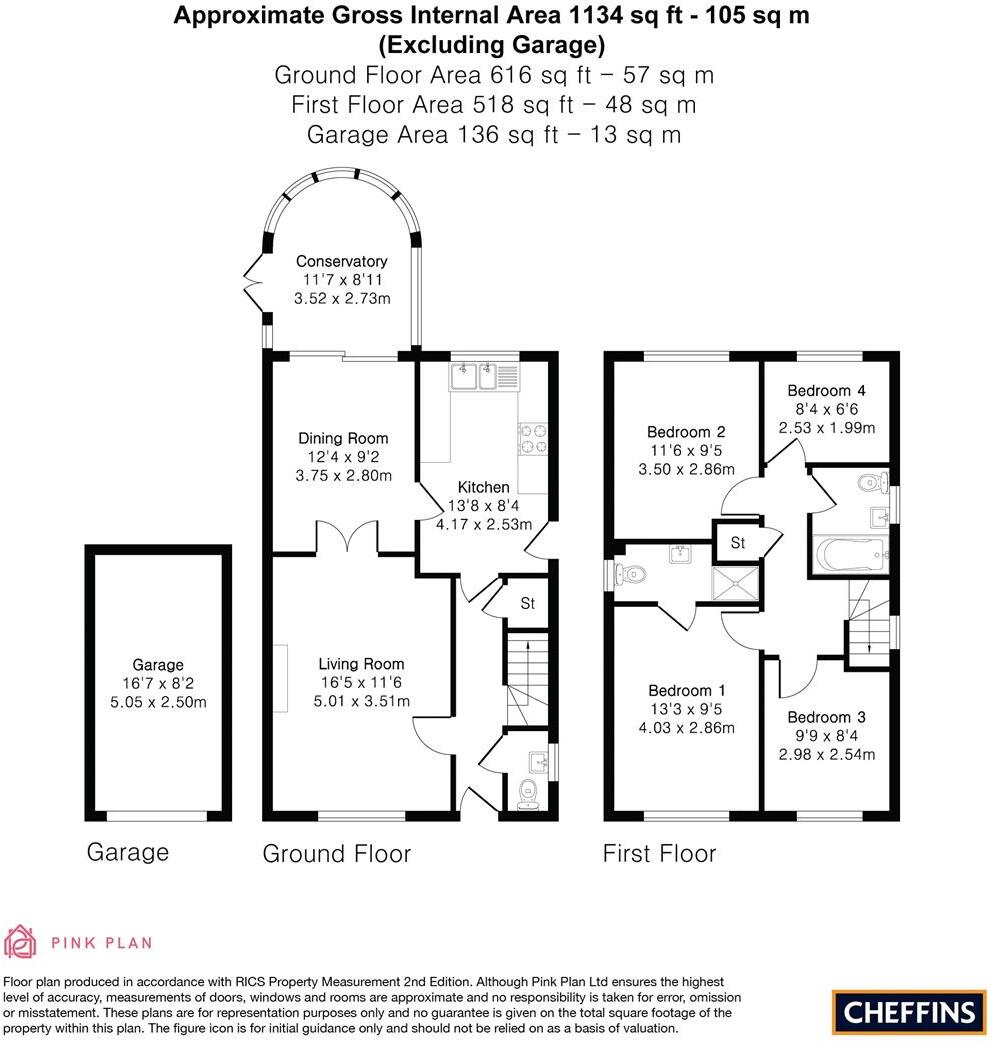Summary - 1 APPLETREE GROVE BURWELL CAMBRIDGE CB25 0BF
4 bed 2 bath Detached
Well-proportioned family living with field views and off-street parking.
4 bedrooms, principal with ensuite
Conservatory extends living space into rear garden
Open field views to the rear, pleasant village outlook
Garage plus driveway parking for 2–3 cars
Part-walled, enclosed garden with gated access
Built early 1990s; scope for modernisation throughout
Double glazing installed pre-2002; consider future upgrade
Average broadband speeds, modest internal size for four beds
This four-bedroom detached house sits on the edge of Burwell with open field views to the rear, making it well suited to families seeking village life and outdoor space. The ground floor layout includes two reception rooms and a conservatory that extends living space into the garden, while the principal bedroom benefits from an ensuite. A garage and driveway provide off-street parking for two to three cars.
The property was built in the early 1990s and presents in tidy, neutral condition. Key positives include double glazing, mains gas central heating and a part-walled, enclosed rear garden with gated access to the garage. The plot is a decent size for the area, with an attractive outlook to the front over an open green and far-reaching views to the rear across fields.
Practical points to note: the overall internal size is modest for a four-bedroom house (about 1,045–1,134 sq ft), and some buyers may want to modernise kitchen or bathrooms to contemporary standards. The double glazing predates 2002 and broadband speeds are average here. There is a single garage only, so larger families who need extensive storage or workshop space may need to adapt the garage or garden. Tenure is freehold and flood risk is low.
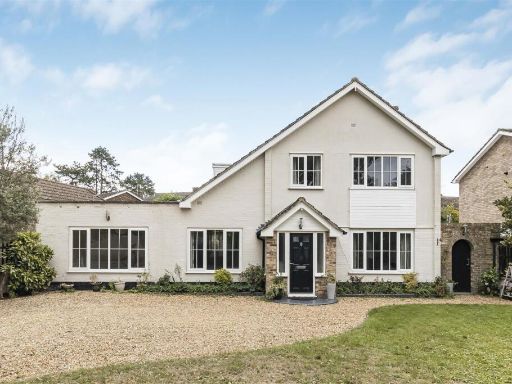 3 bedroom detached house for sale in Silver Street, Burwell, Cambridge, CB25 — £550,000 • 3 bed • 1 bath • 1830 ft²
3 bedroom detached house for sale in Silver Street, Burwell, Cambridge, CB25 — £550,000 • 3 bed • 1 bath • 1830 ft²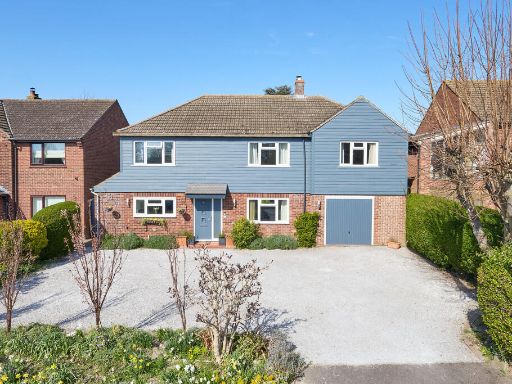 4 bedroom detached house for sale in Hall Lane, Burwell, CB25 — £650,000 • 4 bed • 1 bath • 2000 ft²
4 bedroom detached house for sale in Hall Lane, Burwell, CB25 — £650,000 • 4 bed • 1 bath • 2000 ft²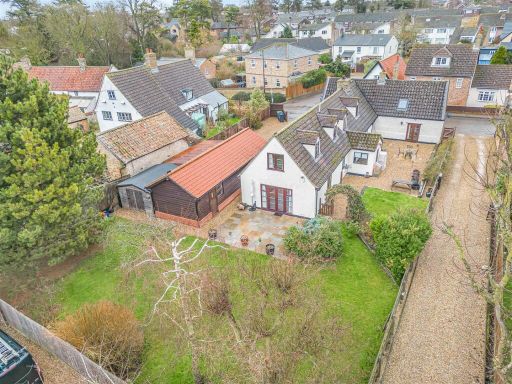 4 bedroom detached house for sale in North Street, Burwell, Cambridge, CB25 — £650,000 • 4 bed • 3 bath • 2788 ft²
4 bedroom detached house for sale in North Street, Burwell, Cambridge, CB25 — £650,000 • 4 bed • 3 bath • 2788 ft²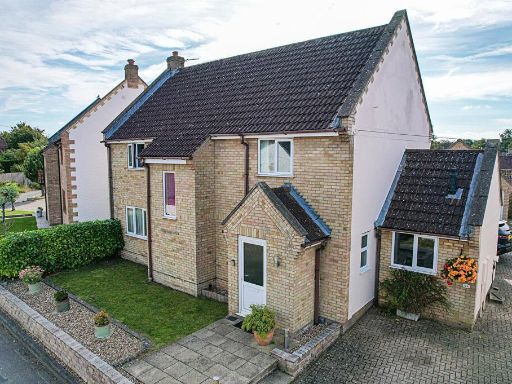 4 bedroom detached house for sale in School Lane, Burwell, Cambridge, CB25 — £560,000 • 4 bed • 3 bath • 1506 ft²
4 bedroom detached house for sale in School Lane, Burwell, Cambridge, CB25 — £560,000 • 4 bed • 3 bath • 1506 ft²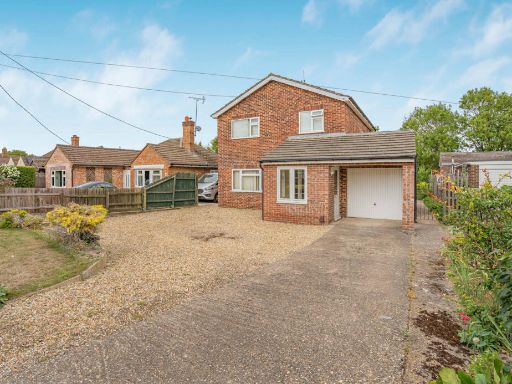 3 bedroom detached house for sale in Toyse Lane, Burwell, CB25 — £495,000 • 3 bed • 2 bath • 1228 ft²
3 bedroom detached house for sale in Toyse Lane, Burwell, CB25 — £495,000 • 3 bed • 2 bath • 1228 ft²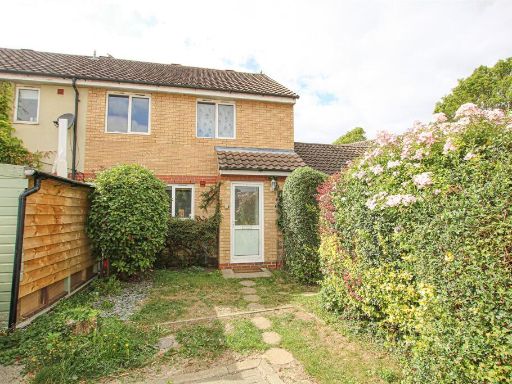 3 bedroom semi-detached house for sale in Montford Close, Burwell, Cambridge, CB25 — £295,000 • 3 bed • 1 bath • 775 ft²
3 bedroom semi-detached house for sale in Montford Close, Burwell, Cambridge, CB25 — £295,000 • 3 bed • 1 bath • 775 ft²