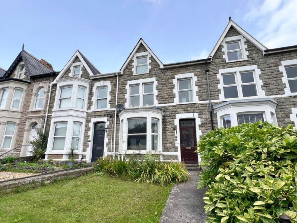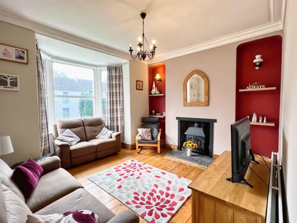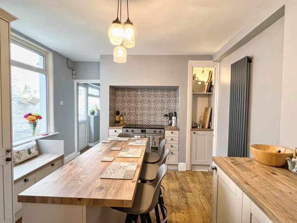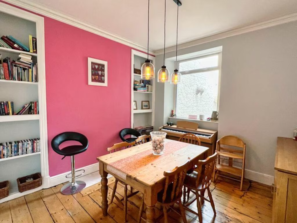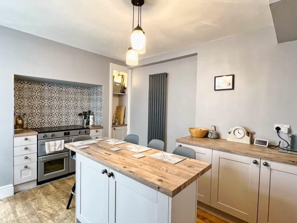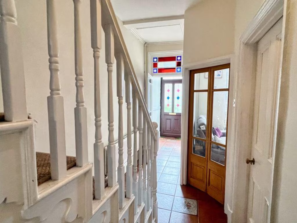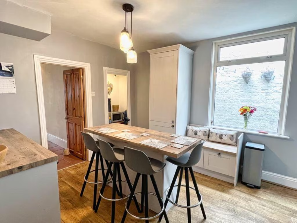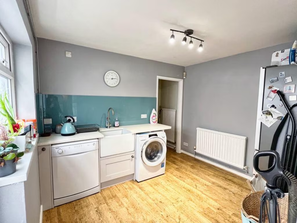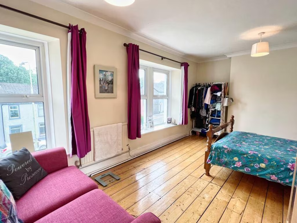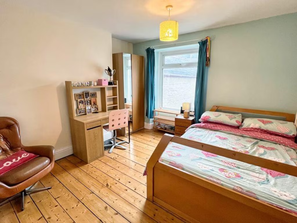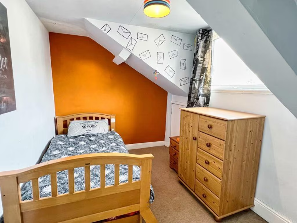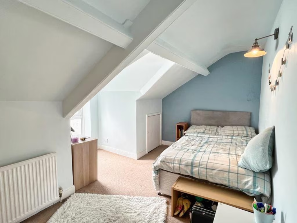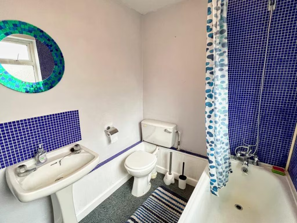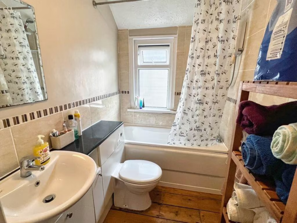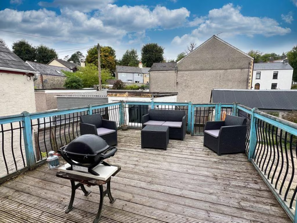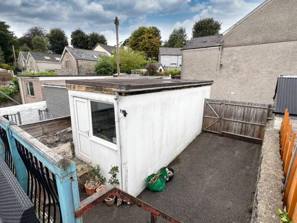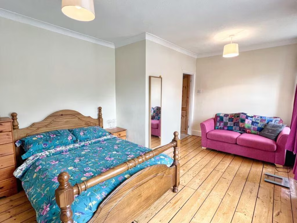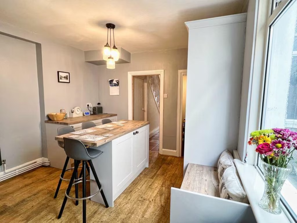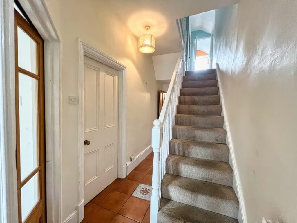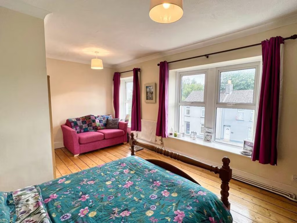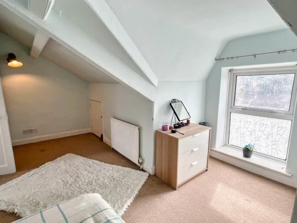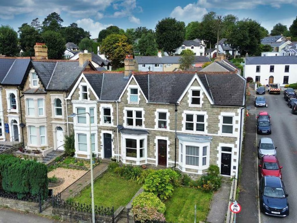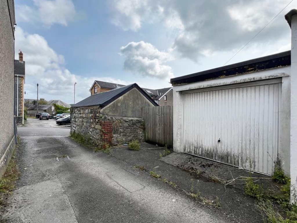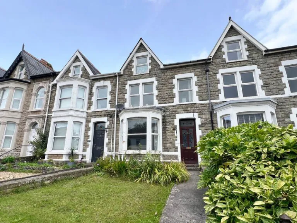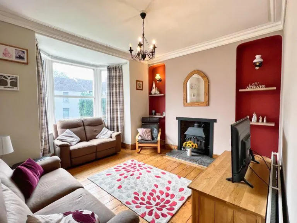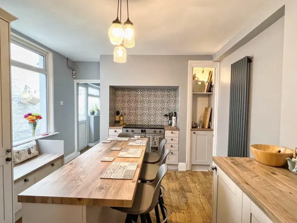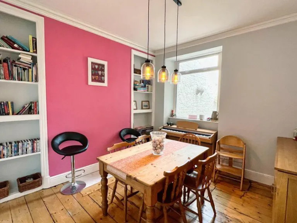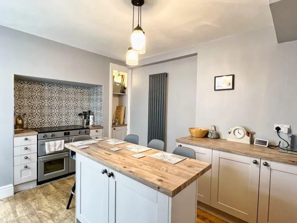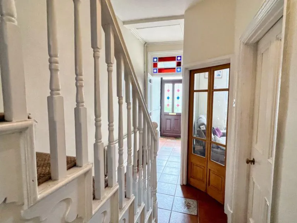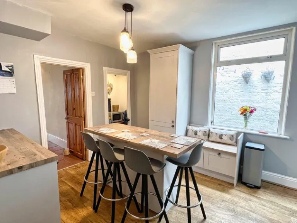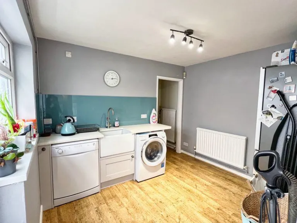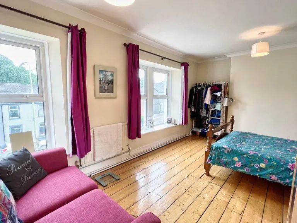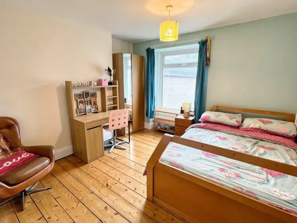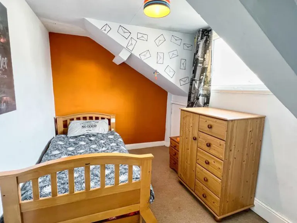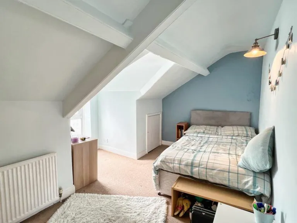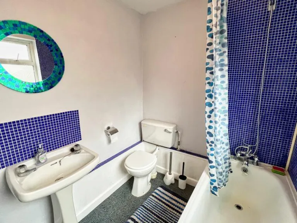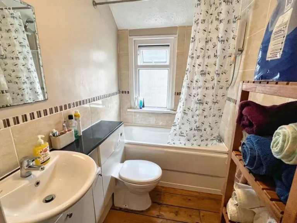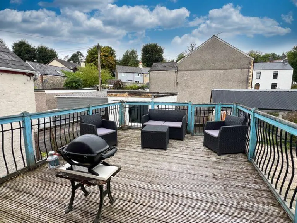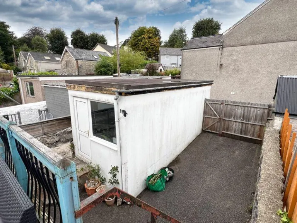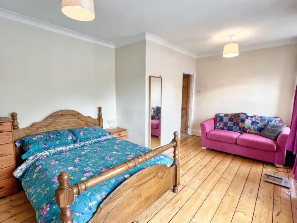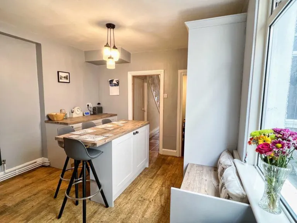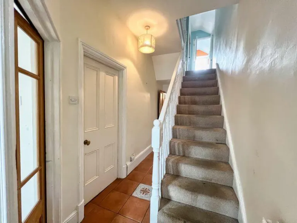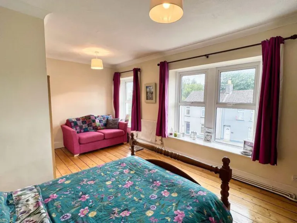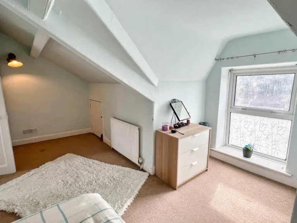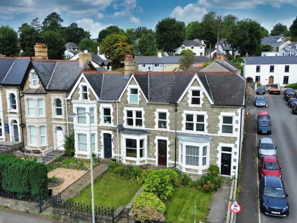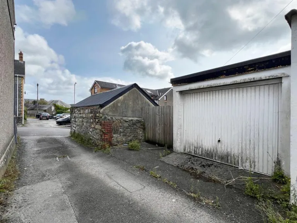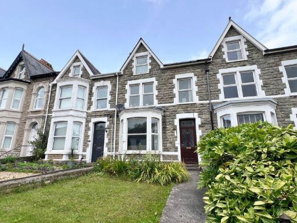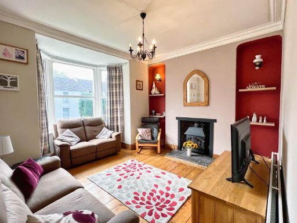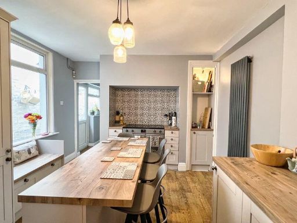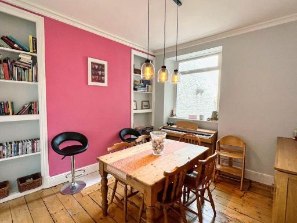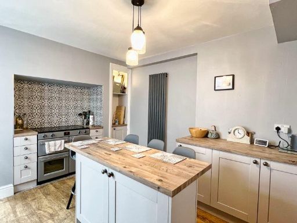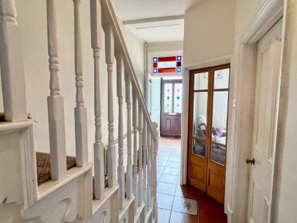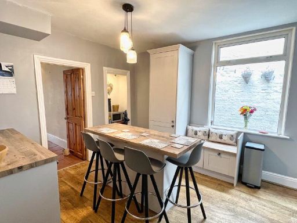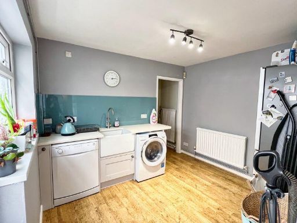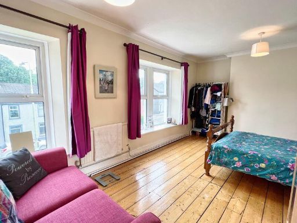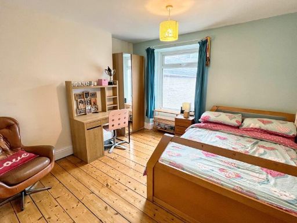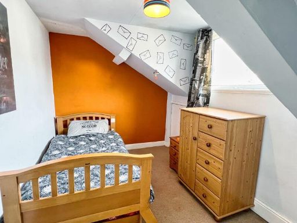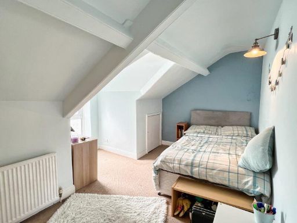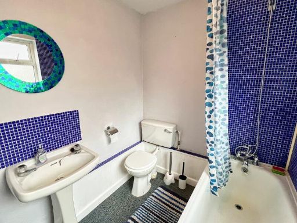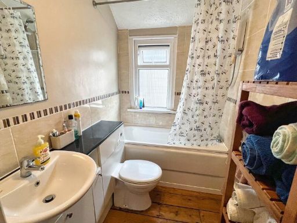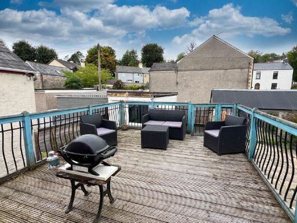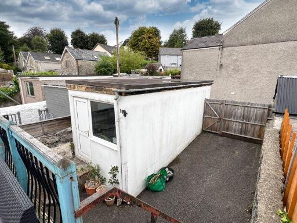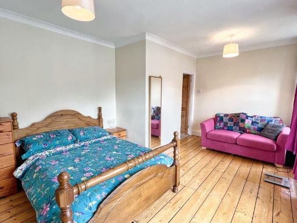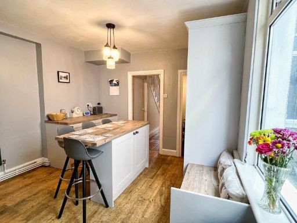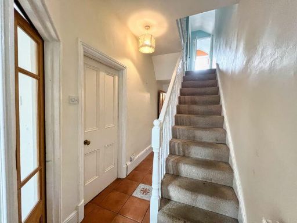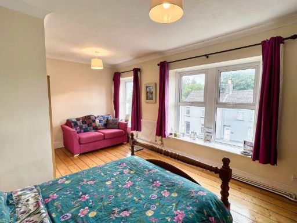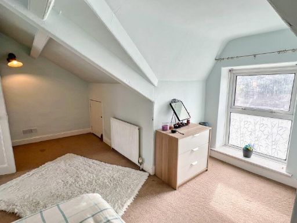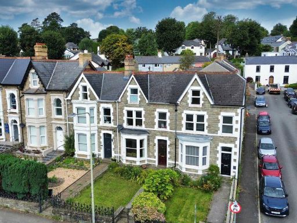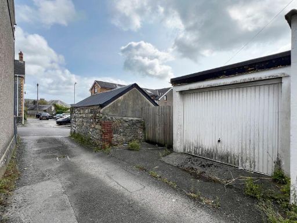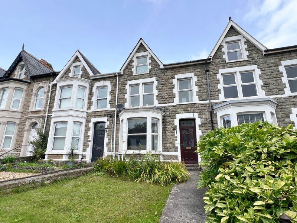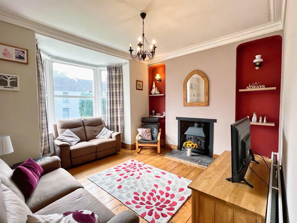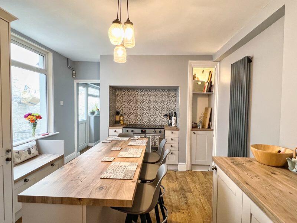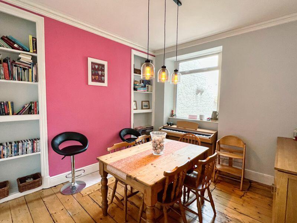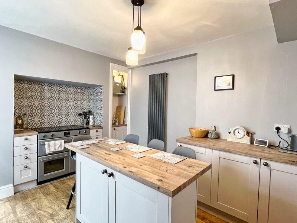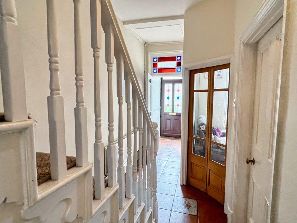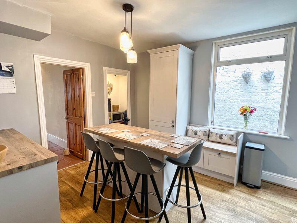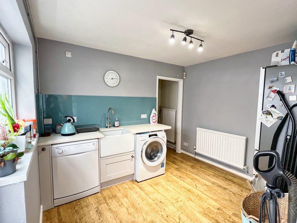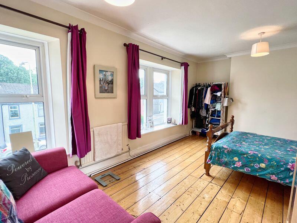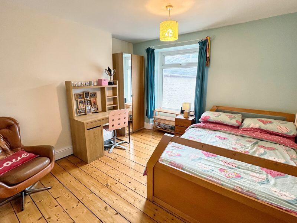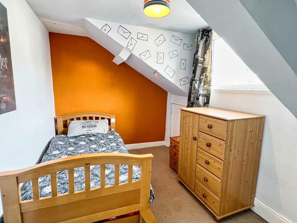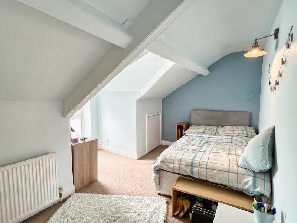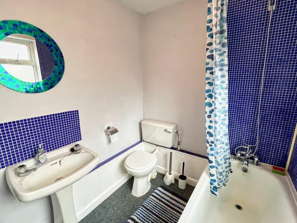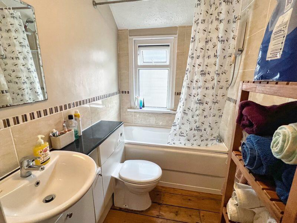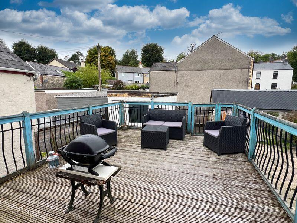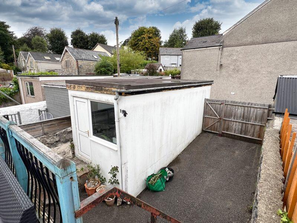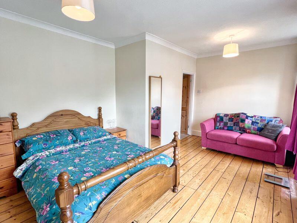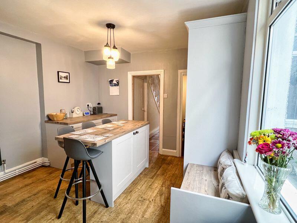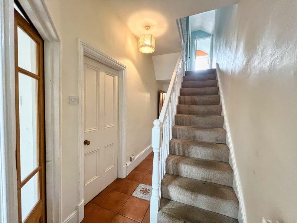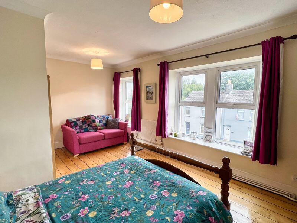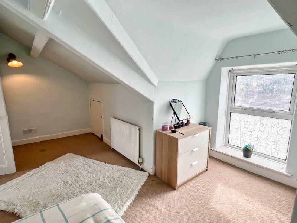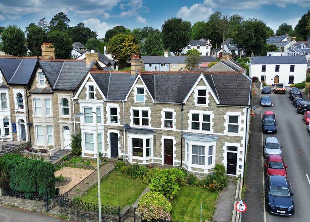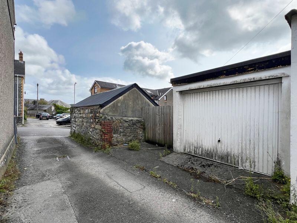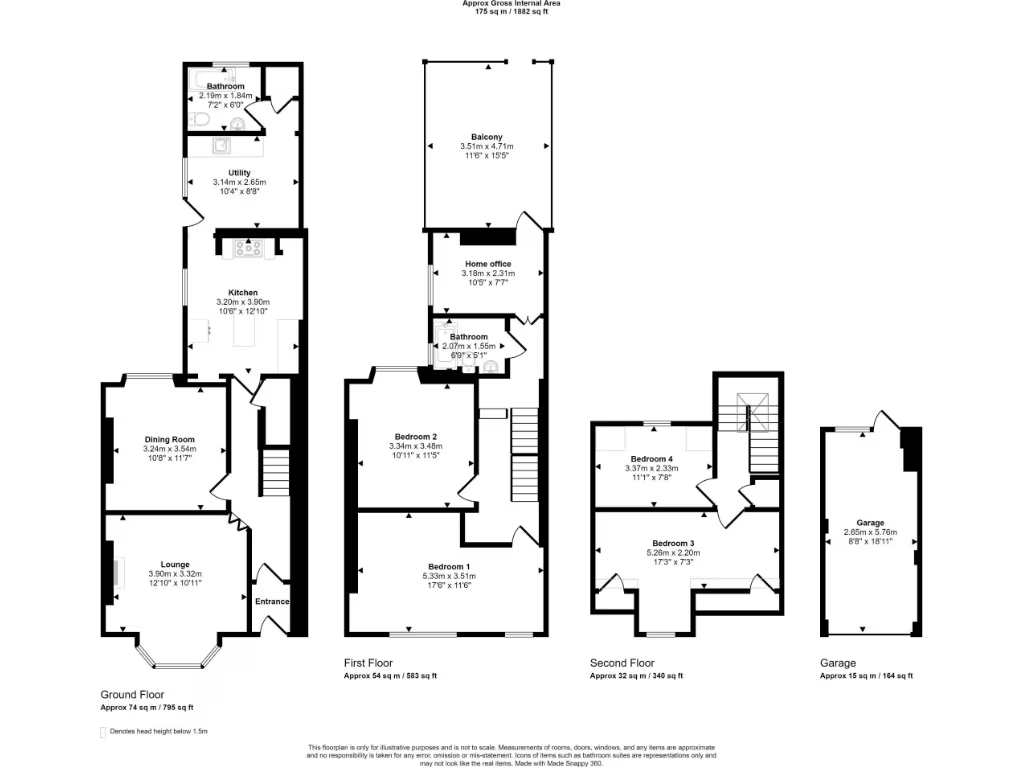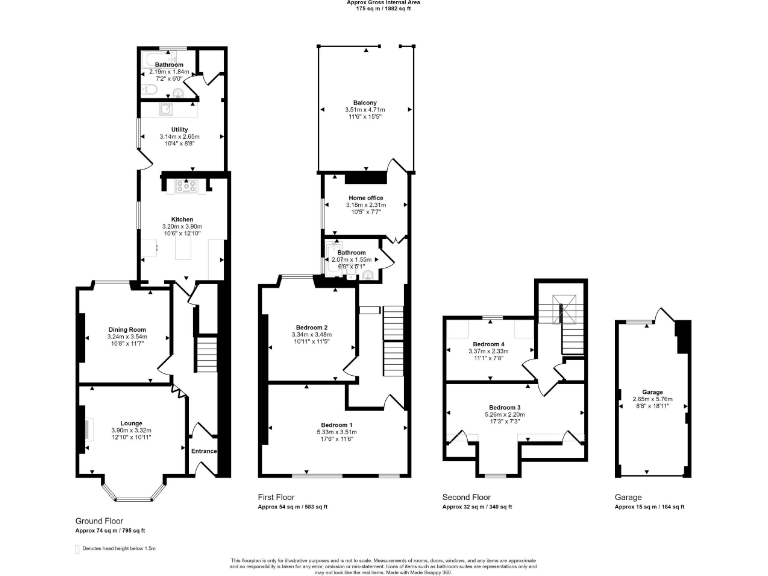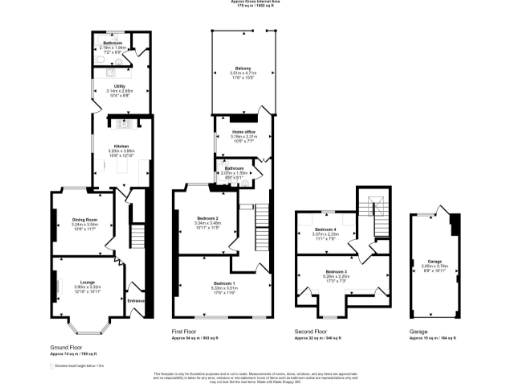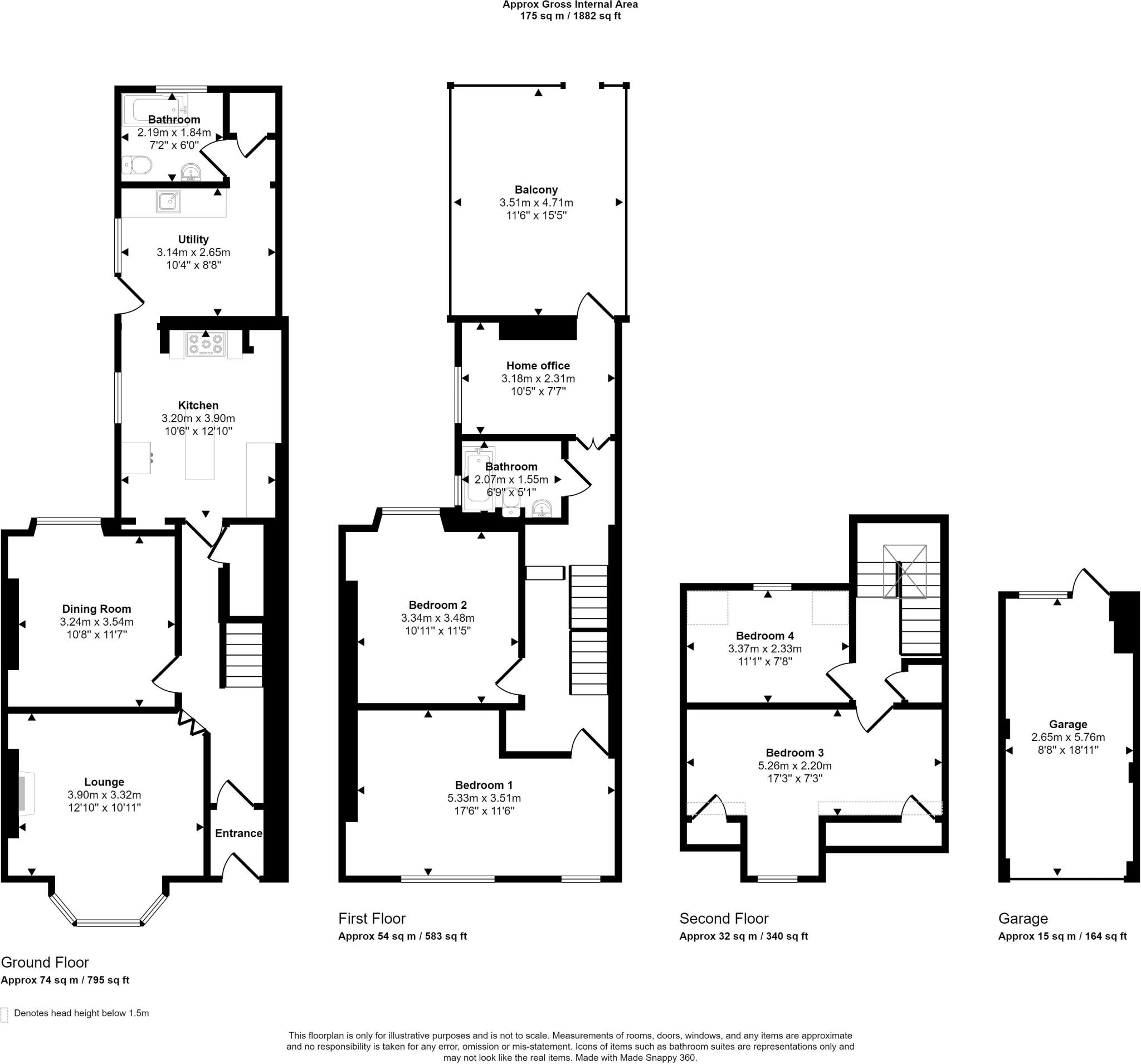Summary - 20 PARK STREET BRIDGEND CF31 4AX
4 bed 2 bath Terraced
Characterful Victorian family home with garage, balcony and town-centre convenience.
Four bedrooms across three floors with two reception rooms
Well-appointed country-style kitchen plus large separate utility room
Garage with power and light; off-street parking for one vehicle
Balcony and low-maintenance courtyard garden, small plot size
Top-floor rooms have low pitched roof and restricted headroom
Within walking distance to Bridgend town centre and transport links
Area rated very deprived with above-average crime levels
Council tax band above average for the area
A well-presented Victorian terrace offering spacious family living across three floors. High ceilings, bay windows and original features create a warm, characterful interior while contemporary upgrades — including a modern country-style kitchen with island and a generous utility room — give everyday practicality.
Layout suits growing families: two reception rooms, four bedrooms, two bathrooms and a handy home office/snug with balcony. The property includes a garage with power and light, plus off-street parking and a low-maintenance rear courtyard, all within easy walking distance of Bridgend town centre and public transport.
Practical limitations are straightforward and factual. The top floor has a low pitched roof and reduced headroom with eaves storage, limiting use of the two attic bedrooms. The plot is small, so outdoor space is compact. Council tax is above average for the area.
Location strengths include excellent mobile signal, fast broadband and proximity to local schools and amenities. However, the wider neighbourhood scores as very deprived with above-average crime levels; buyers should weigh community and safety factors alongside the property’s strong internal space and Victorian charm.
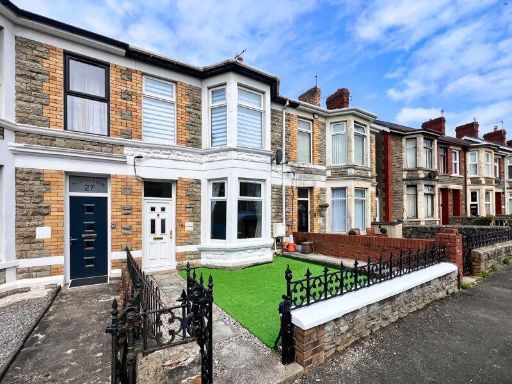 3 bedroom terraced house for sale in 29 Acland Road, Bridgend CF31 , CF31 — £209,950 • 3 bed • 1 bath • 1234 ft²
3 bedroom terraced house for sale in 29 Acland Road, Bridgend CF31 , CF31 — £209,950 • 3 bed • 1 bath • 1234 ft²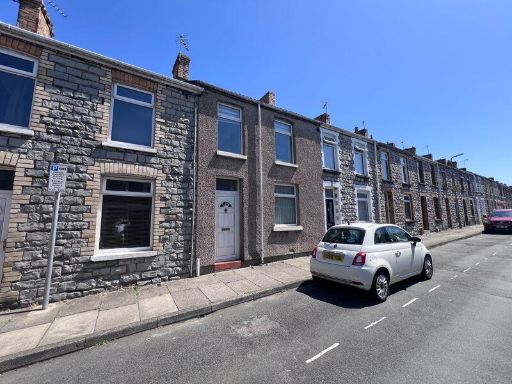 3 bedroom terraced house for sale in 5 Cheltenham Terrace, Bridgend CF31 3AH, CF31 — £190,000 • 3 bed • 1 bath • 975 ft²
3 bedroom terraced house for sale in 5 Cheltenham Terrace, Bridgend CF31 3AH, CF31 — £190,000 • 3 bed • 1 bath • 975 ft²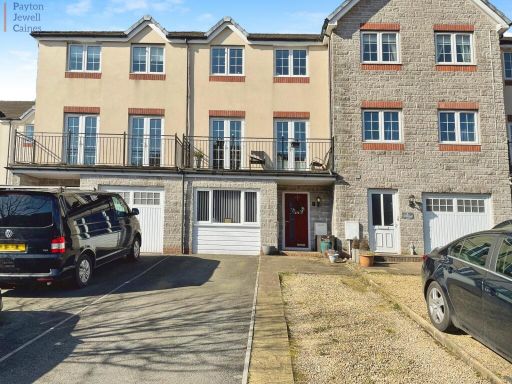 4 bedroom town house for sale in Cwrt Tynewydd, Ogmore Vale, Bridgend County. CF32 7DJ, CF32 — £245,000 • 4 bed • 2 bath • 1378 ft²
4 bedroom town house for sale in Cwrt Tynewydd, Ogmore Vale, Bridgend County. CF32 7DJ, CF32 — £245,000 • 4 bed • 2 bath • 1378 ft²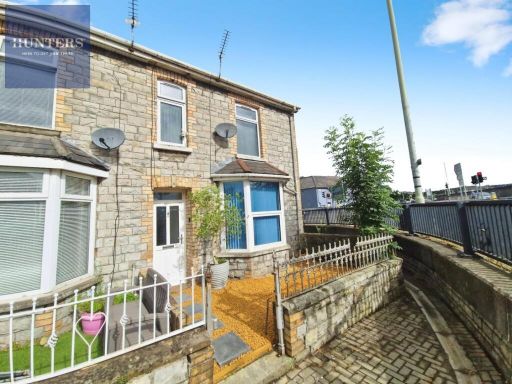 3 bedroom end of terrace house for sale in Sunnyside Road, Bridgend, CF31 — £215,000 • 3 bed • 1 bath • 925 ft²
3 bedroom end of terrace house for sale in Sunnyside Road, Bridgend, CF31 — £215,000 • 3 bed • 1 bath • 925 ft²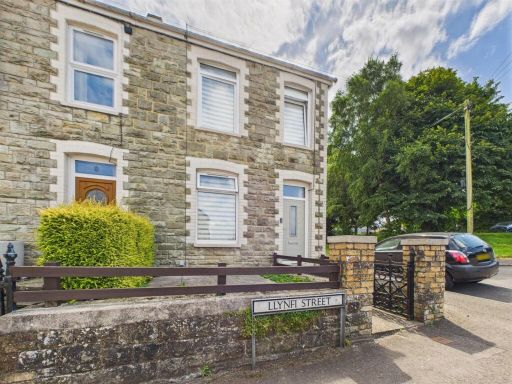 2 bedroom terraced house for sale in Llynfi Street, Bridgend, CF31 — £200,000 • 2 bed • 2 bath • 898 ft²
2 bedroom terraced house for sale in Llynfi Street, Bridgend, CF31 — £200,000 • 2 bed • 2 bath • 898 ft²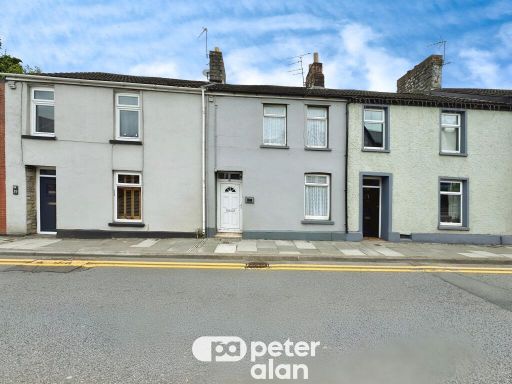 3 bedroom terraced house for sale in Park Street, Bridgend, CF31 — £160,000 • 3 bed • 1 bath • 1120 ft²
3 bedroom terraced house for sale in Park Street, Bridgend, CF31 — £160,000 • 3 bed • 1 bath • 1120 ft²