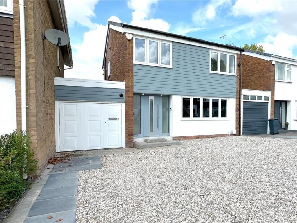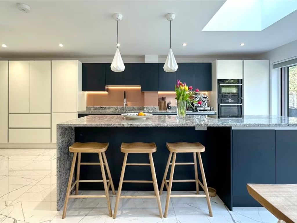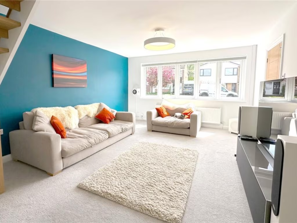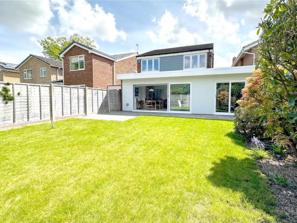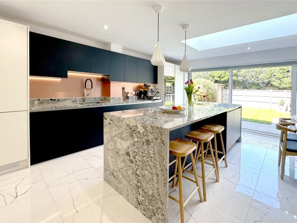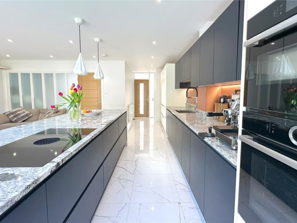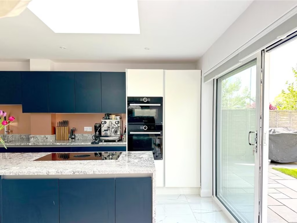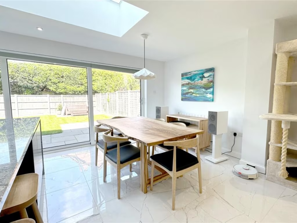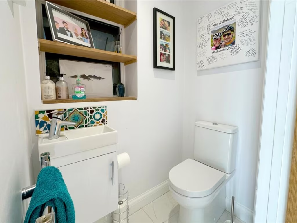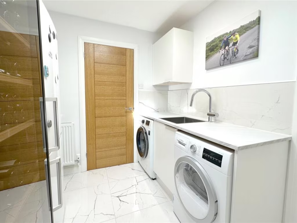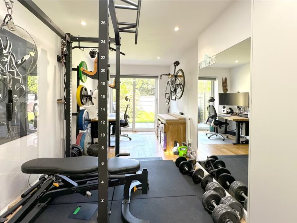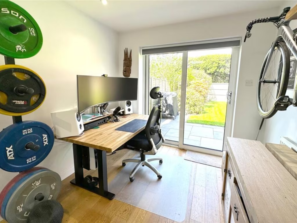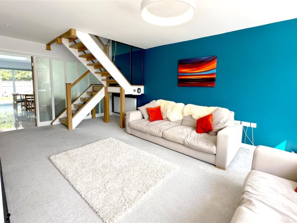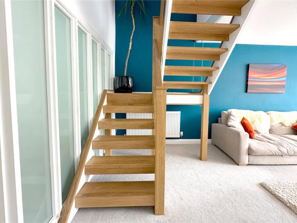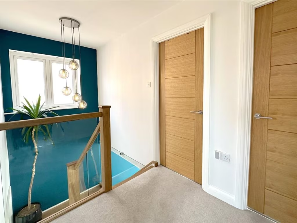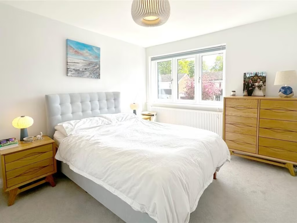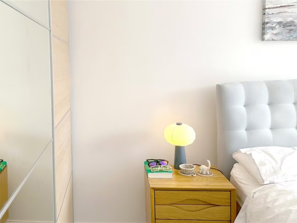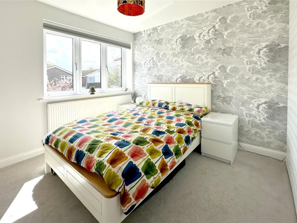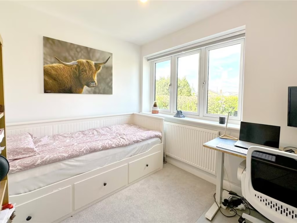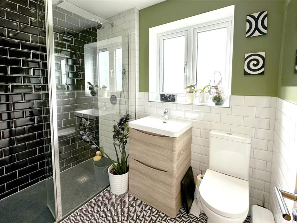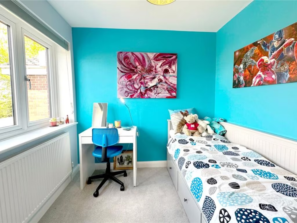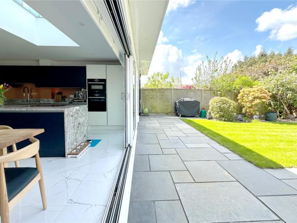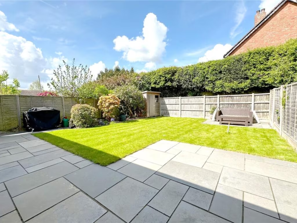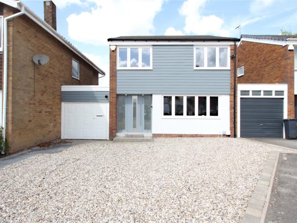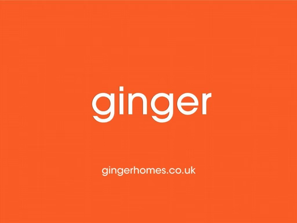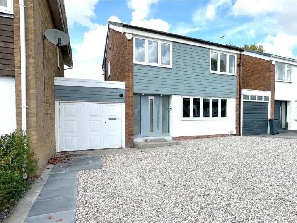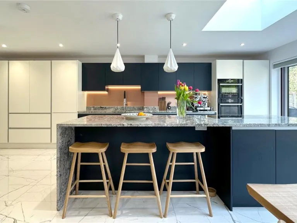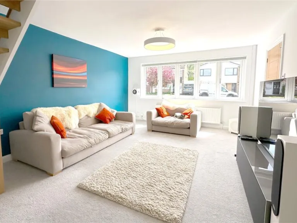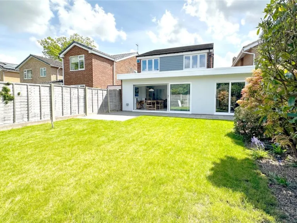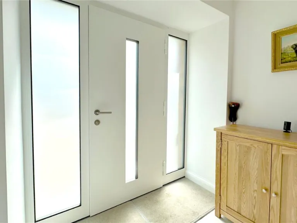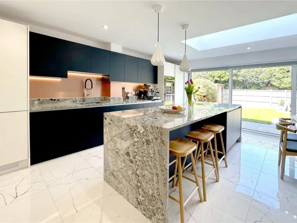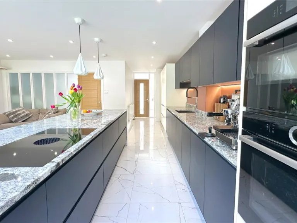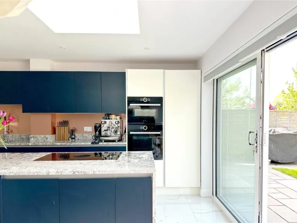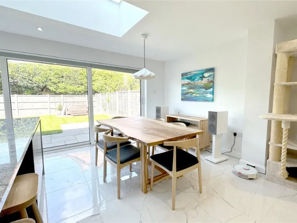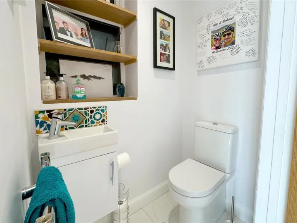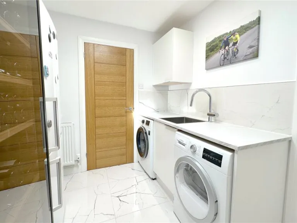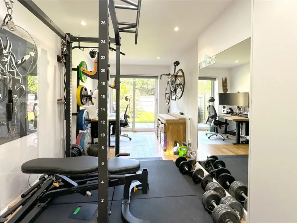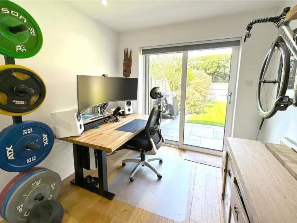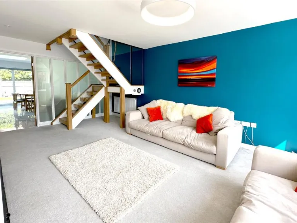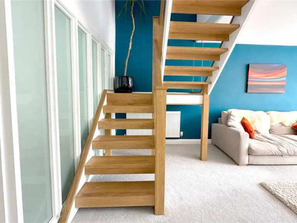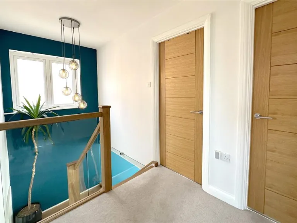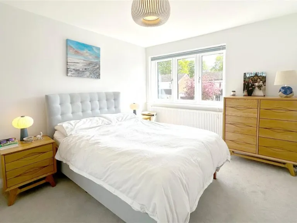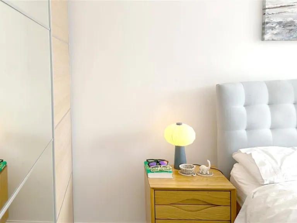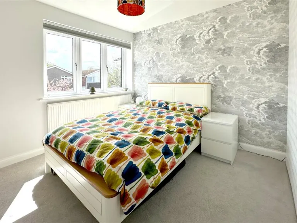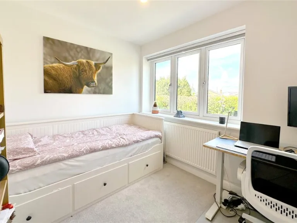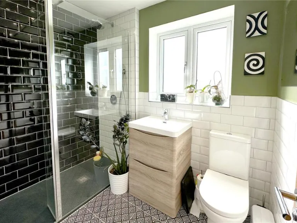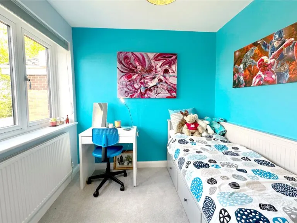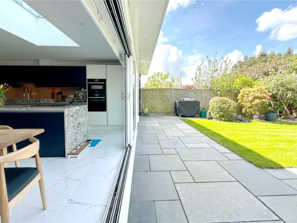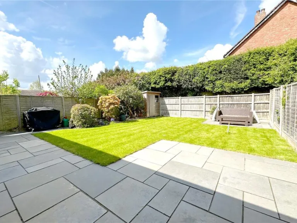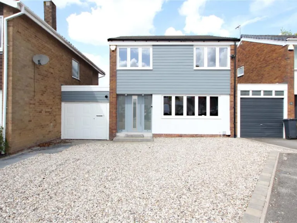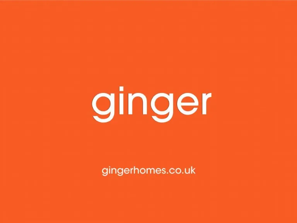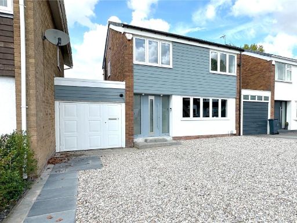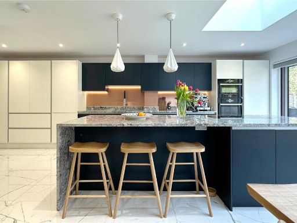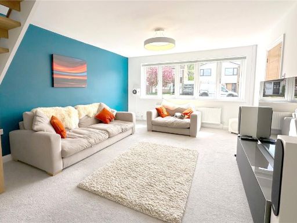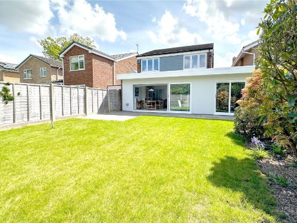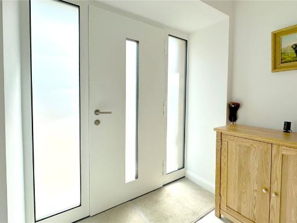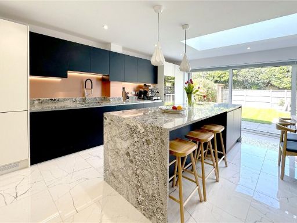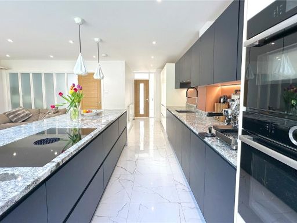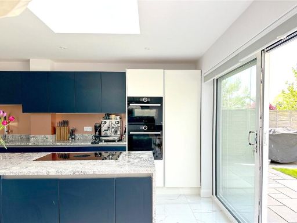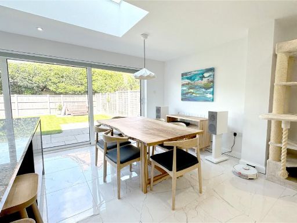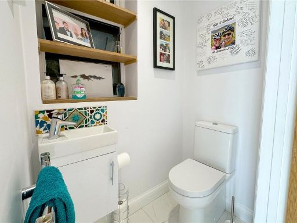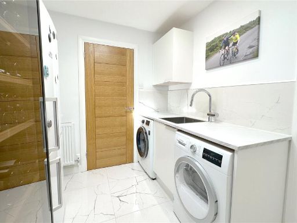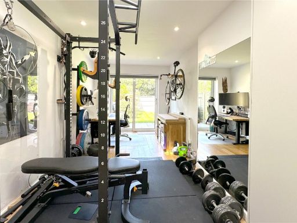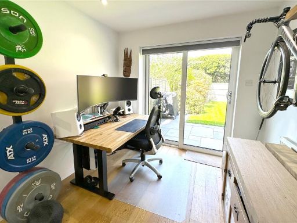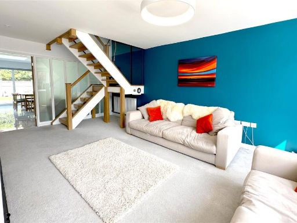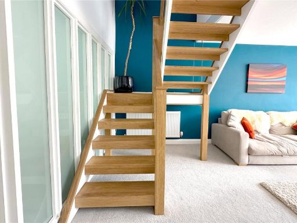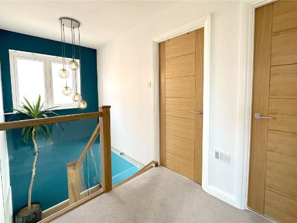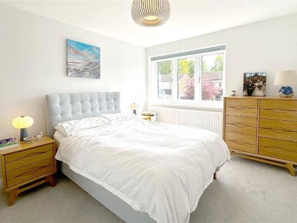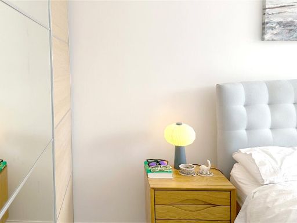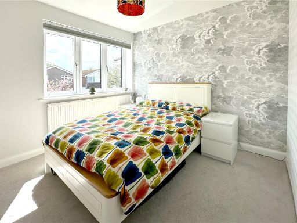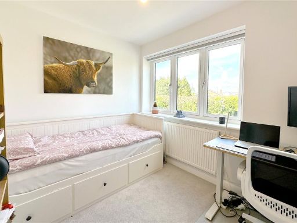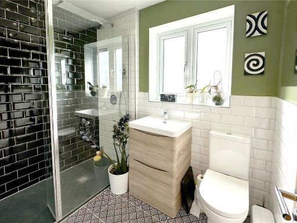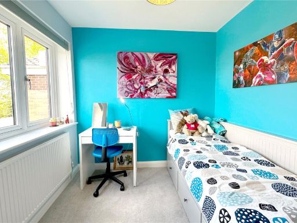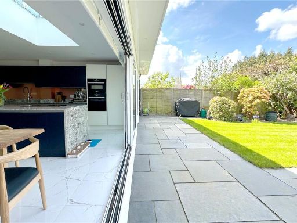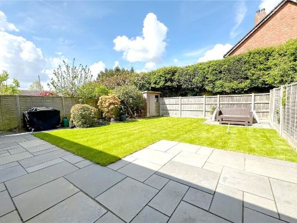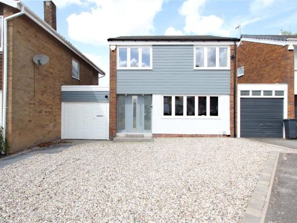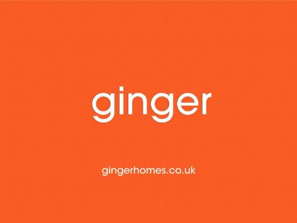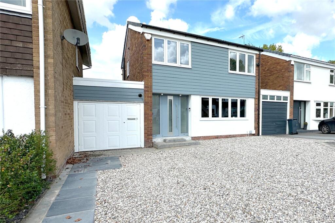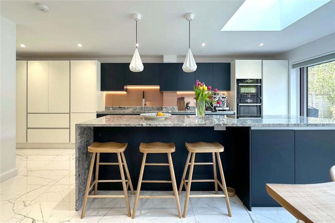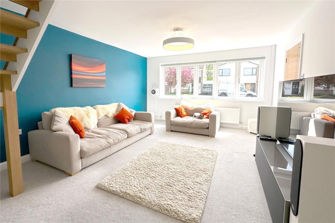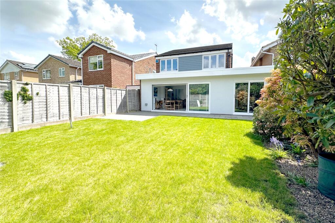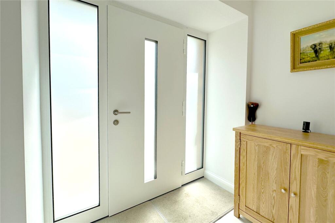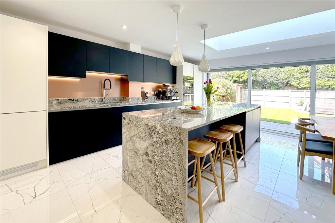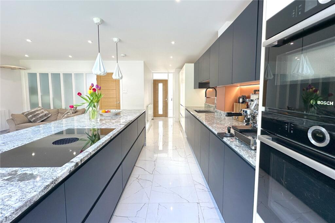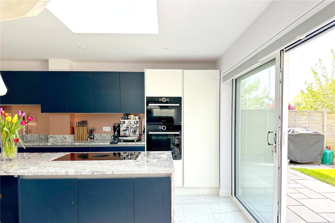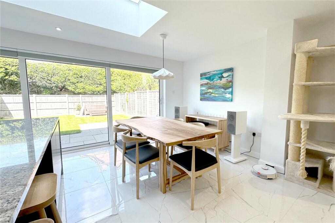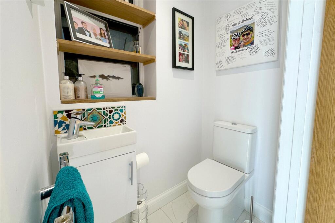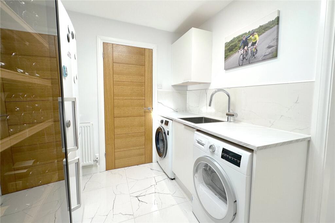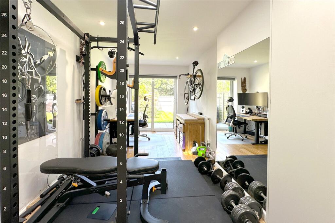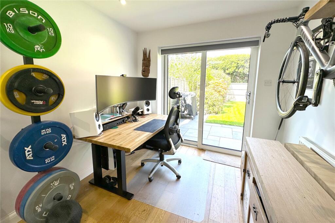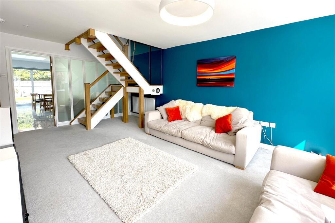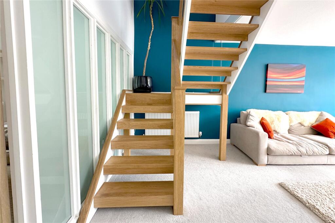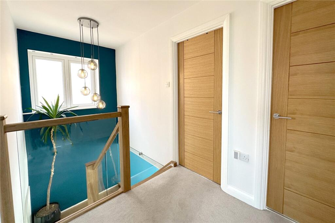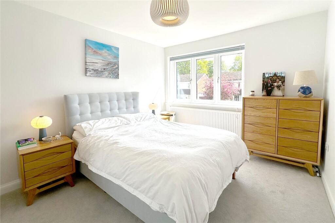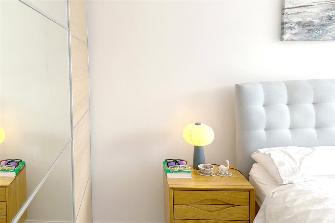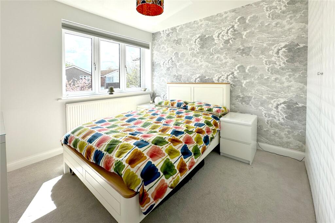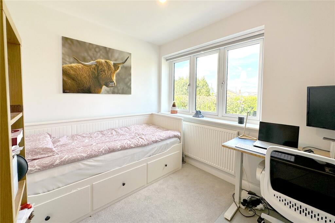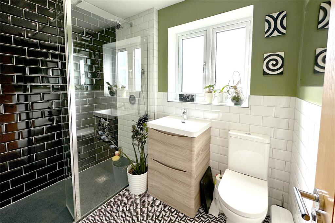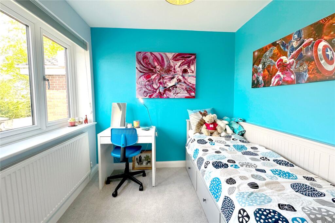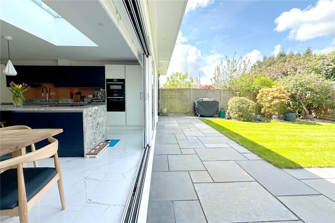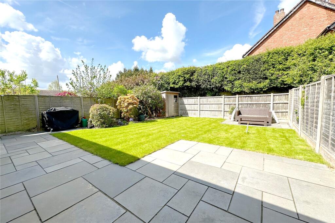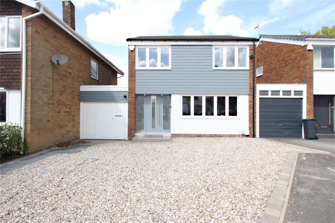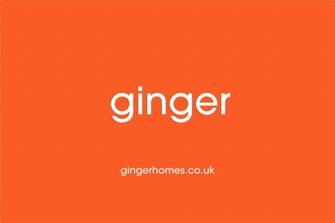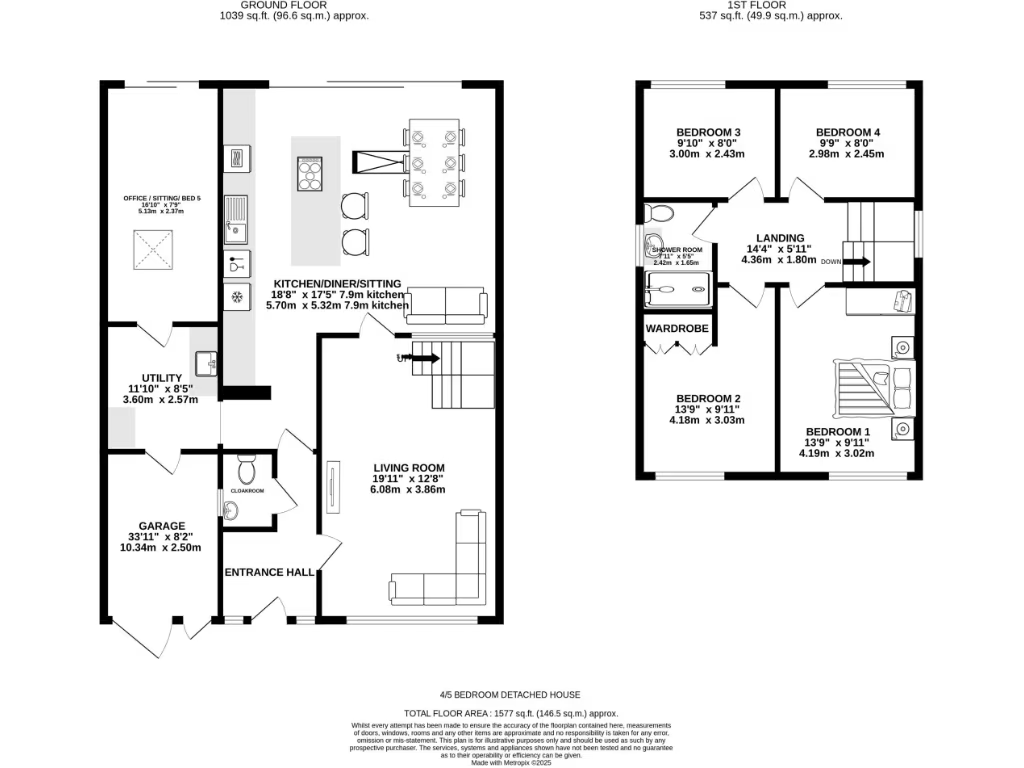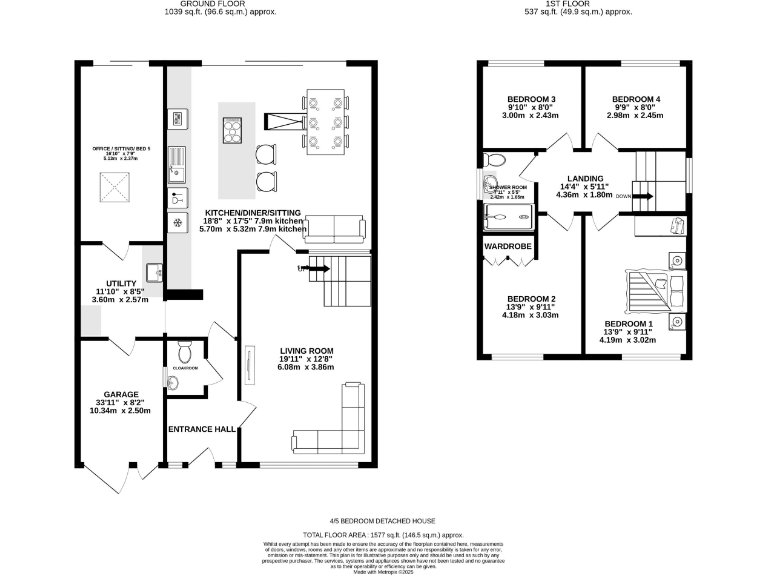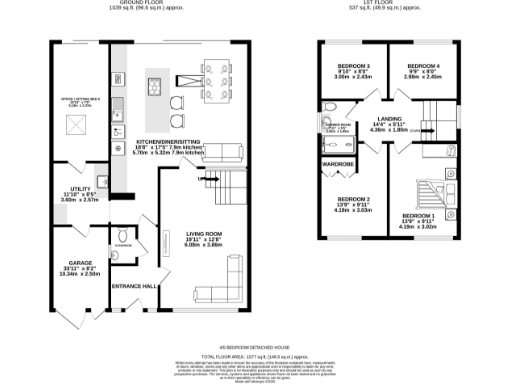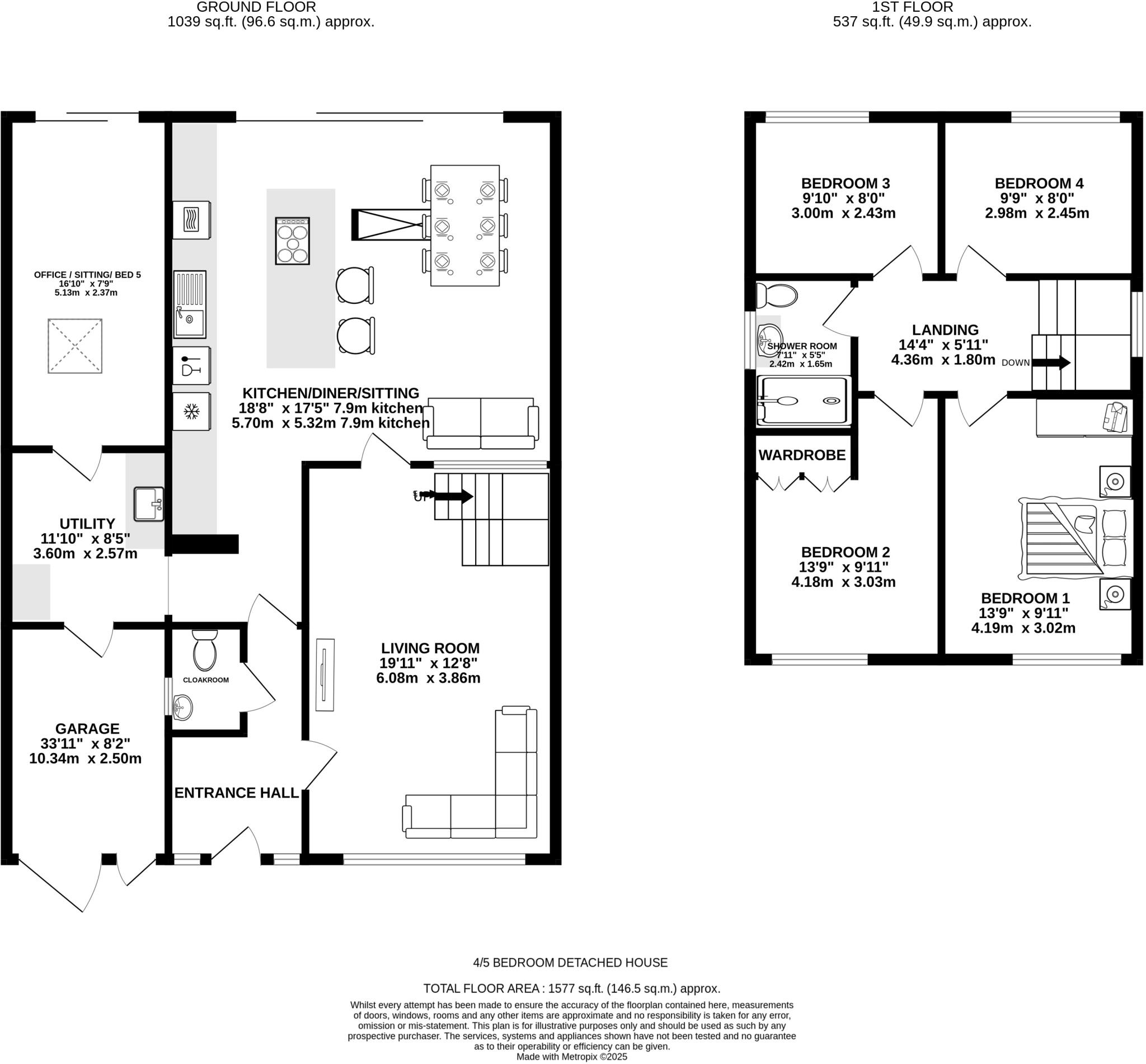Summary - 5 HATHAWAY CLOSE BALSALL COMMON COVENTRY CV7 7EP
4 bed 1 bath Link Detached House
Stunning extended 4/5-bedroom family home, high-spec finishes and private garden.
High-spec extended kitchen/diner/sitting space with lantern rooflight and sliding doors
Prominent oak-and-glass staircase linking living room to bedrooms
Ground-floor office/gym/bedroom 5 with patio doors and skylight
Four good-size bedrooms upstairs; single main shower room only
Extensive recent works: new roof, wiring, plumbing, cladding, windows
Private landscaped garden, patios, garage and generous driveway
Double glazing and modern boiler (installed 2019); EPC pending
No building-regulation/planning checks provided — purchasers to verify
This substantially modernised and extended link-detached house offers spacious, contemporary family living across an intelligently reconfigured floorplan. The heart of the home is a large open-plan kitchen/diner/sitting area with a central island, high-spec appliances and lantern rooflight that opens to a private landscaped garden — ideal for everyday family life and entertaining.
There is a separate living room with a striking oak-and-glass staircase, plus a ground-floor flexible room used as an office/gym that could serve as a 5th bedroom. Four good-sized bedrooms sit upstairs around a showpiece shower room finished to a high standard. Practical additions include a utility, garage, generous driveway and modern double glazing throughout.
Significant renovation work has already been completed: new roof, new wiring and plumbing, insulated cladding, new staircase, new windows and high-quality fittings throughout. These improvements mean the house is largely ready to move into, with modern heating (boiler 2019) and contemporary finishes that reduce immediate maintenance needs.
Notable points to consider: there is a single main shower room for four bedrooms, council tax is band E (above average), and the seller’s documents haven’t been checked for planning or building regulation consents — buyers should satisfy themselves via their solicitor or surveyor. A new EPC is awaited following the renovation works.
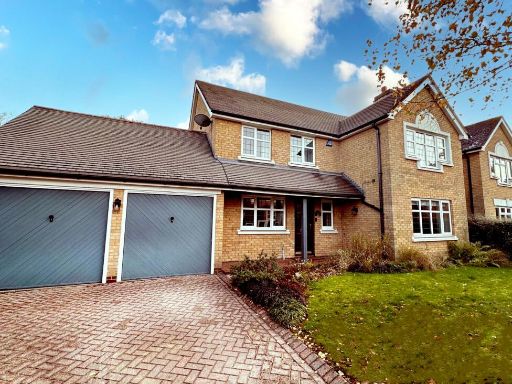 4 bedroom detached house for sale in Chapel Drive, Balsall Common, West Midlands, CV7 — £730,000 • 4 bed • 2 bath • 1961 ft²
4 bedroom detached house for sale in Chapel Drive, Balsall Common, West Midlands, CV7 — £730,000 • 4 bed • 2 bath • 1961 ft²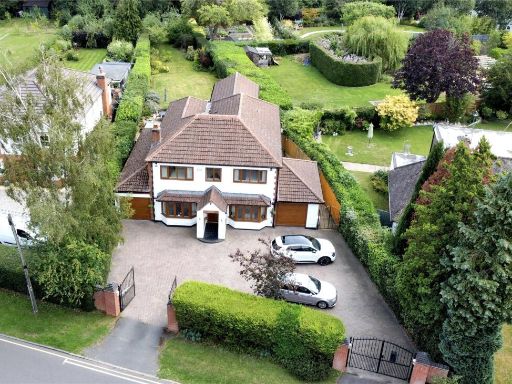 5 bedroom detached house for sale in Gipsy Lane, Balsall Common, Coventry, West Midlands, CV7 — £1,150,000 • 5 bed • 3 bath • 3150 ft²
5 bedroom detached house for sale in Gipsy Lane, Balsall Common, Coventry, West Midlands, CV7 — £1,150,000 • 5 bed • 3 bath • 3150 ft²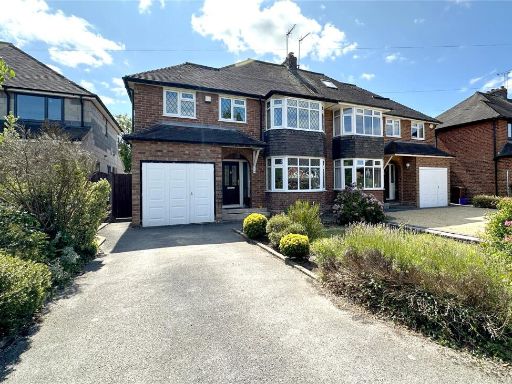 4 bedroom semi-detached house for sale in Malvern Road, Balsall Common, Coventry, West Midlands, CV7 — £475,000 • 4 bed • 1 bath • 1300 ft²
4 bedroom semi-detached house for sale in Malvern Road, Balsall Common, Coventry, West Midlands, CV7 — £475,000 • 4 bed • 1 bath • 1300 ft²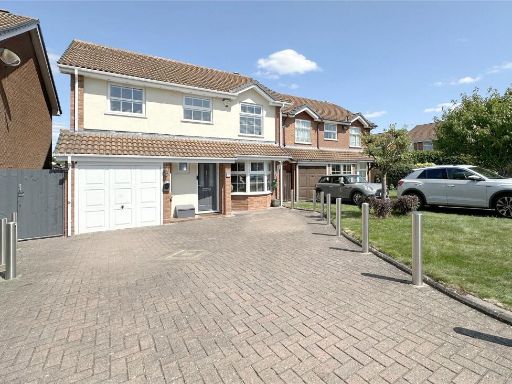 4 bedroom detached house for sale in Stoneton Crescent, Balsall Common, West Midlands, CV7 — £590,000 • 4 bed • 2 bath • 1340 ft²
4 bedroom detached house for sale in Stoneton Crescent, Balsall Common, West Midlands, CV7 — £590,000 • 4 bed • 2 bath • 1340 ft²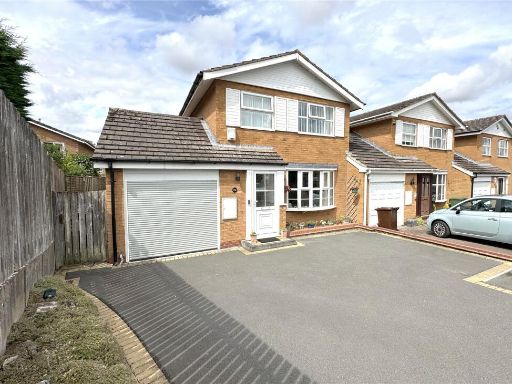 3 bedroom link detached house for sale in Shenstone Drive, Balsall Common, Coventry, West Midlands, CV7 — £440,000 • 3 bed • 1 bath • 1220 ft²
3 bedroom link detached house for sale in Shenstone Drive, Balsall Common, Coventry, West Midlands, CV7 — £440,000 • 3 bed • 1 bath • 1220 ft²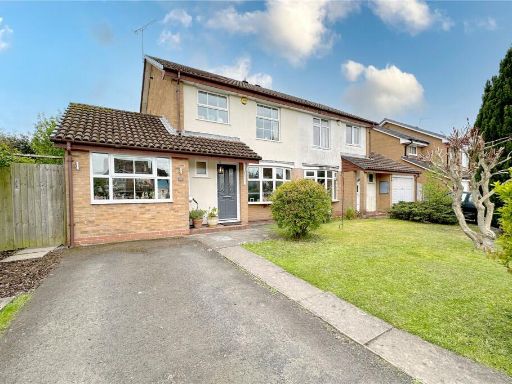 3 bedroom semi-detached house for sale in Foxes Way, Balsall Common, Coventry, CV7 — £390,000 • 3 bed • 1 bath • 961 ft²
3 bedroom semi-detached house for sale in Foxes Way, Balsall Common, Coventry, CV7 — £390,000 • 3 bed • 1 bath • 961 ft²