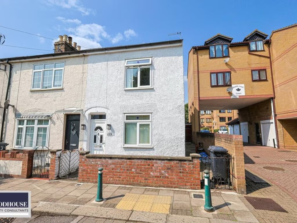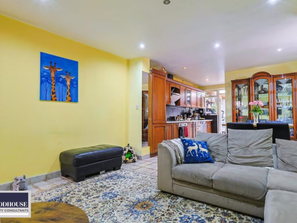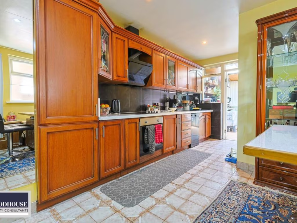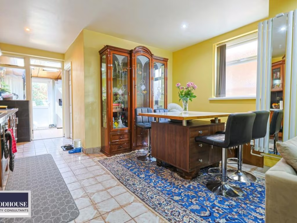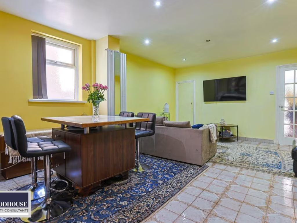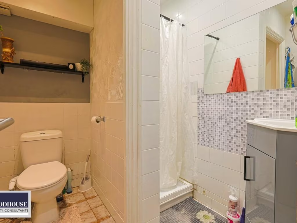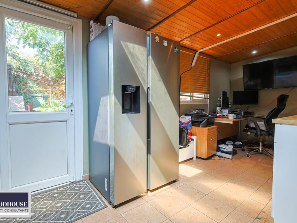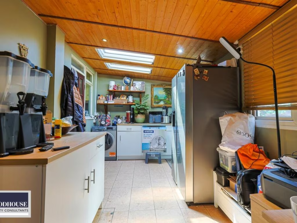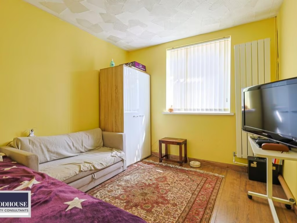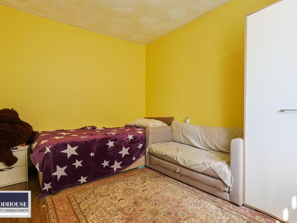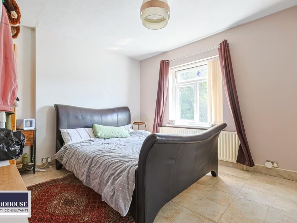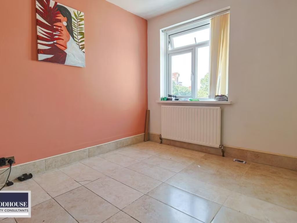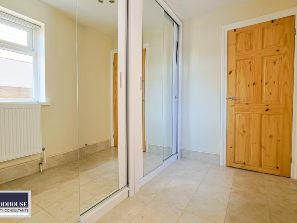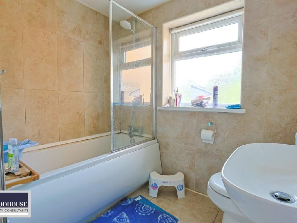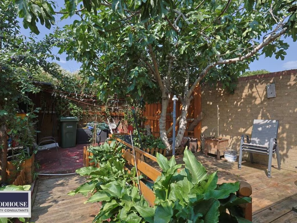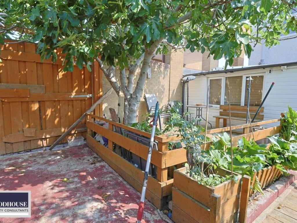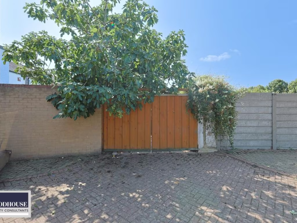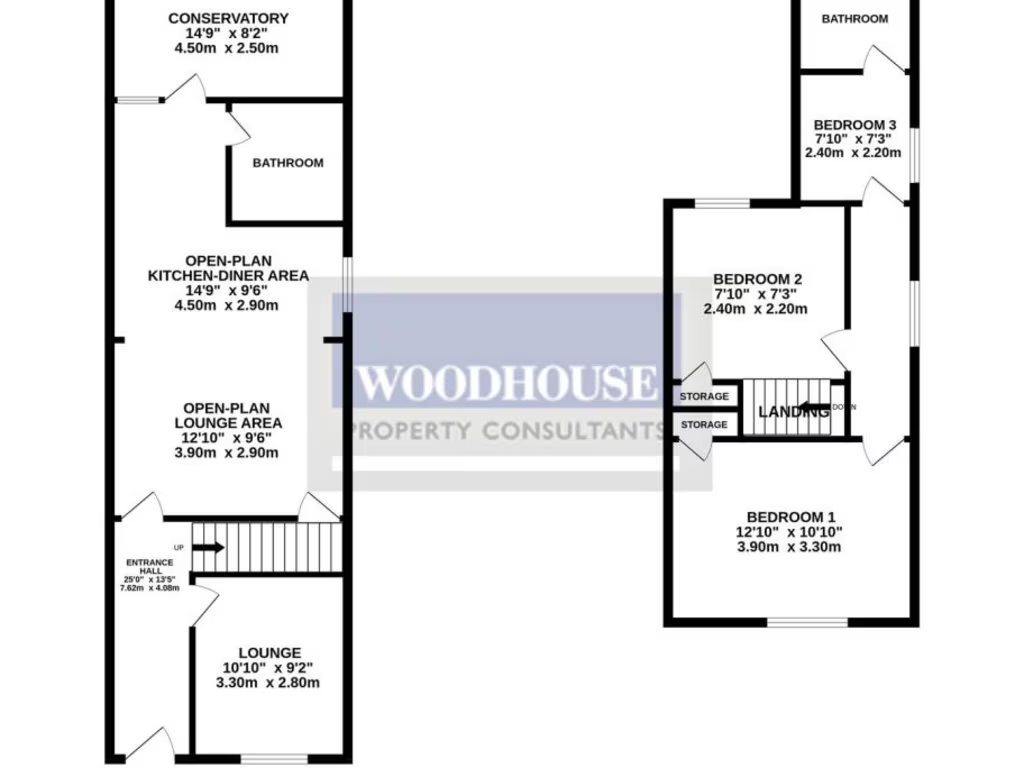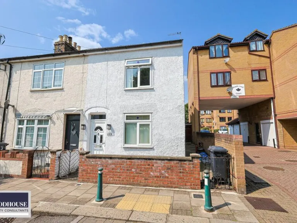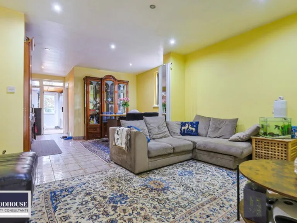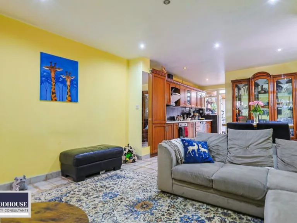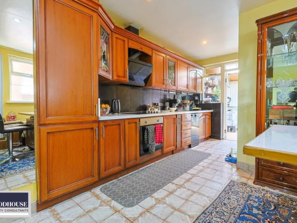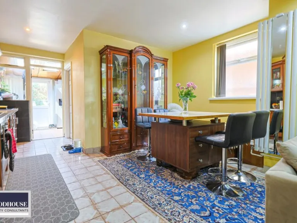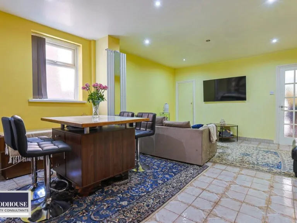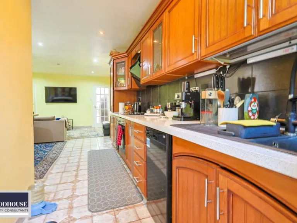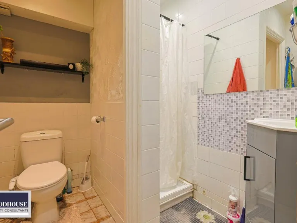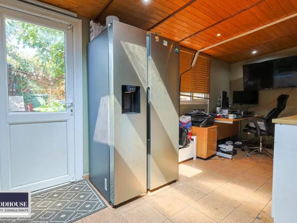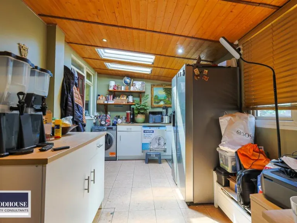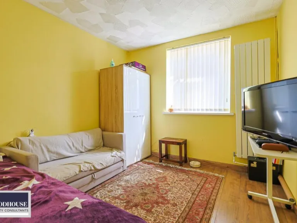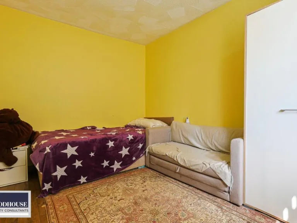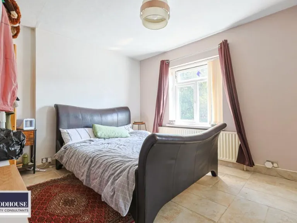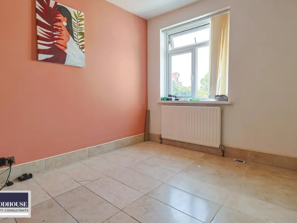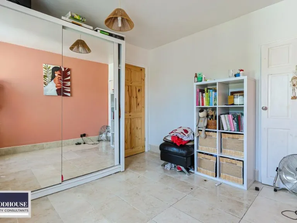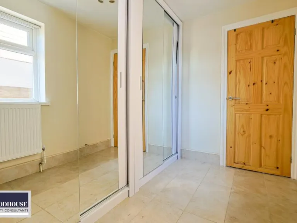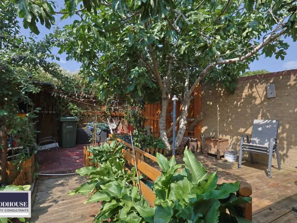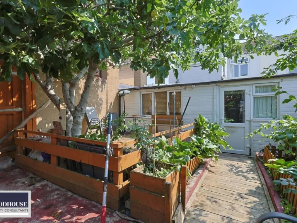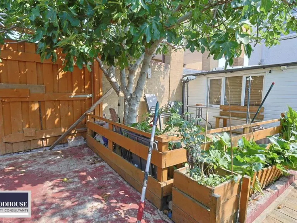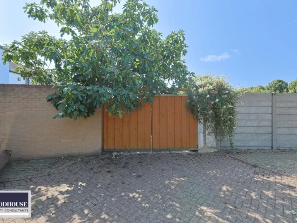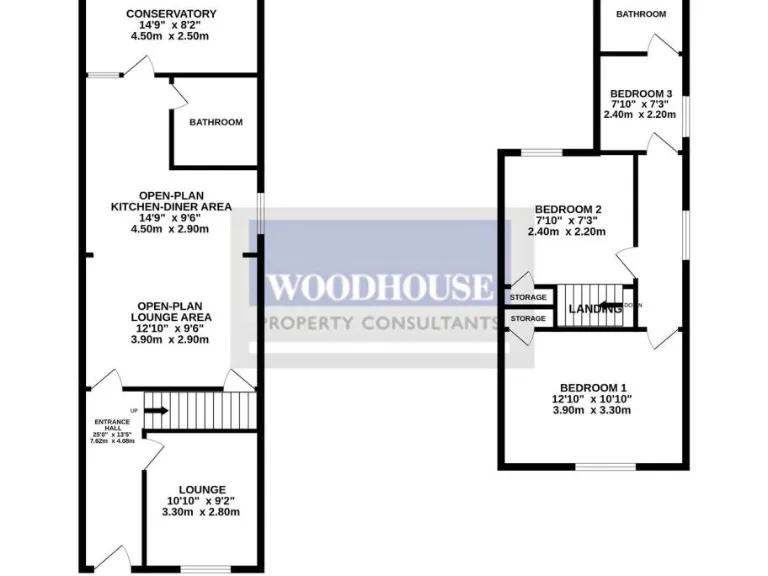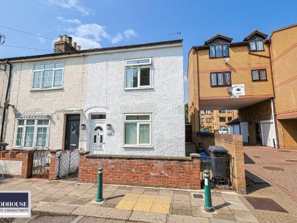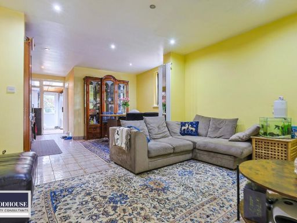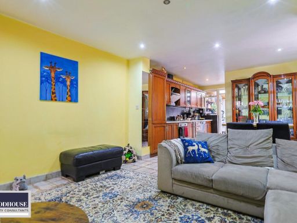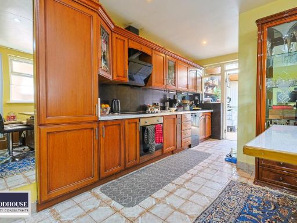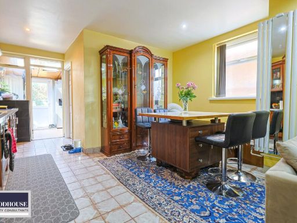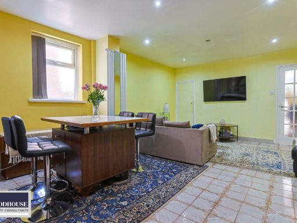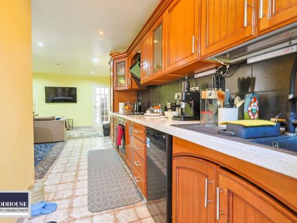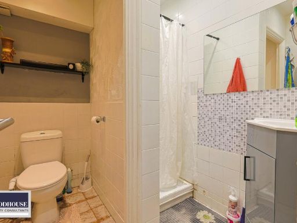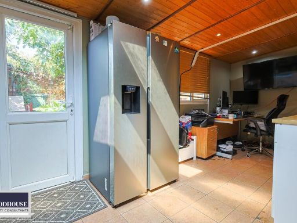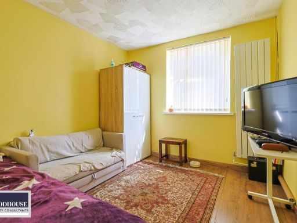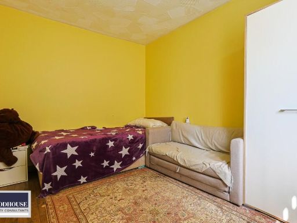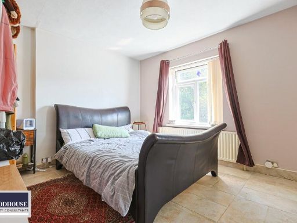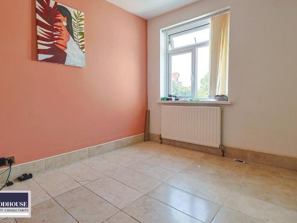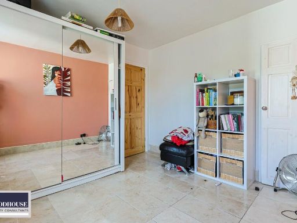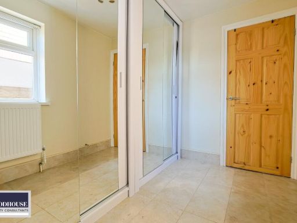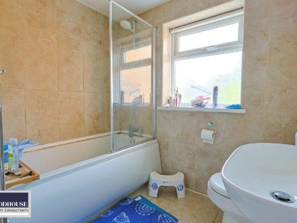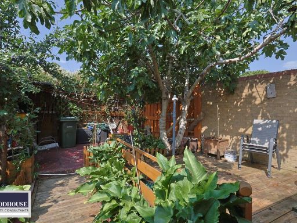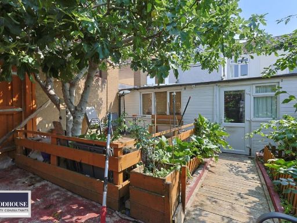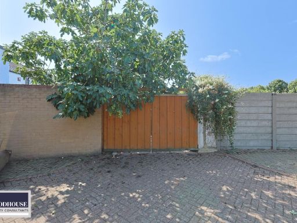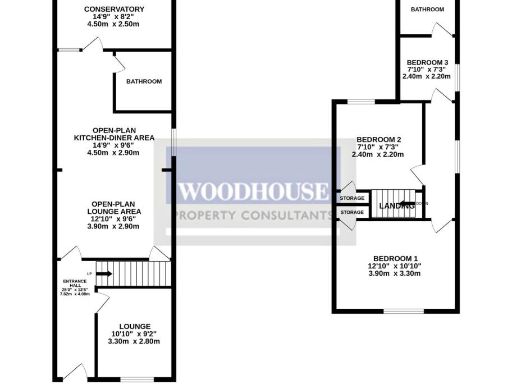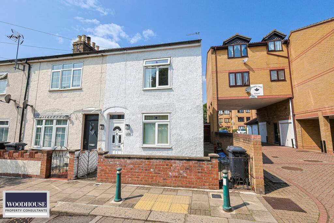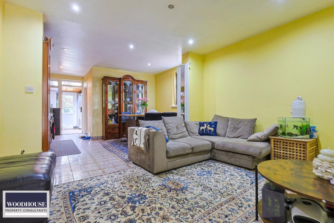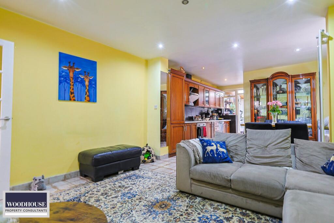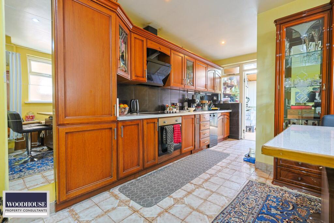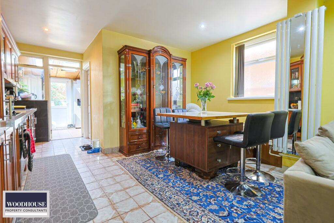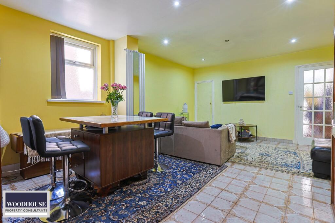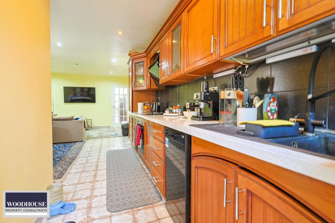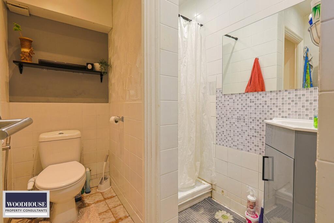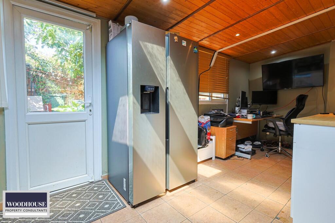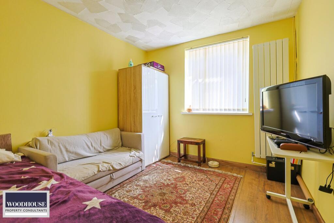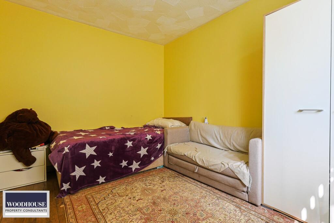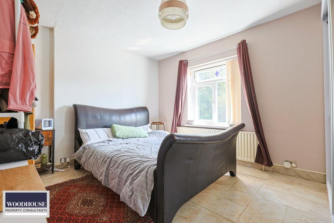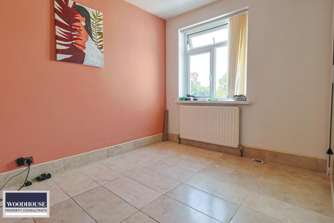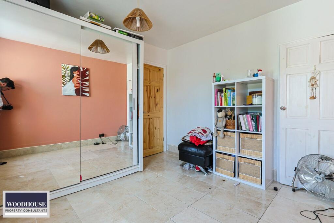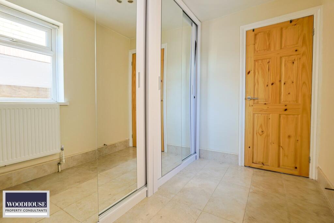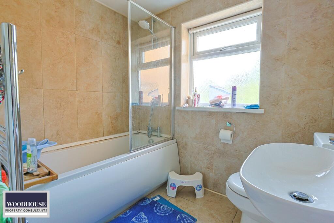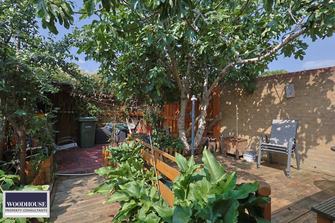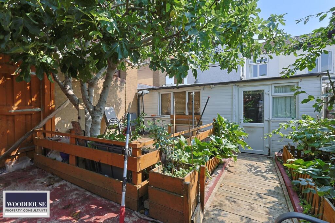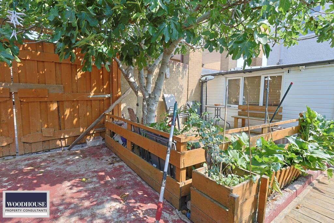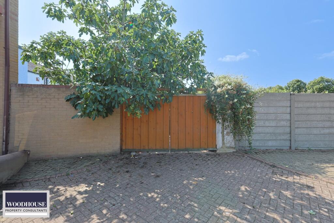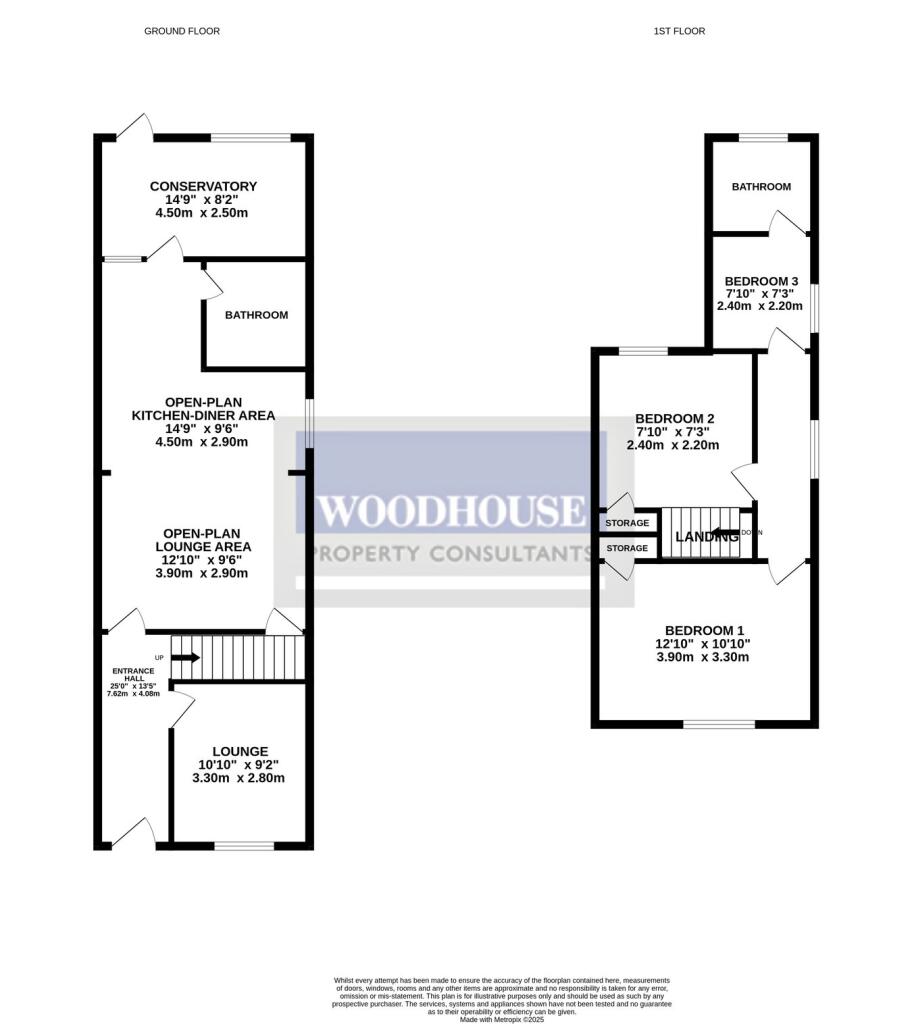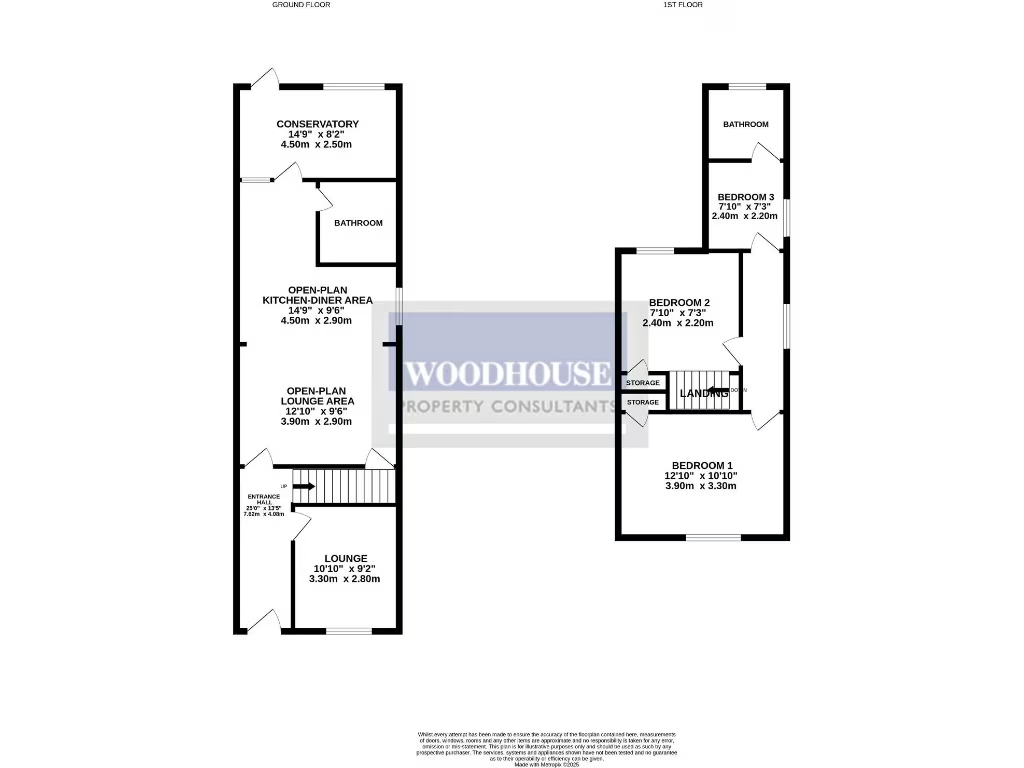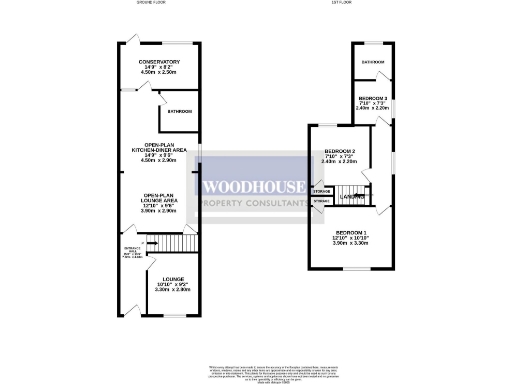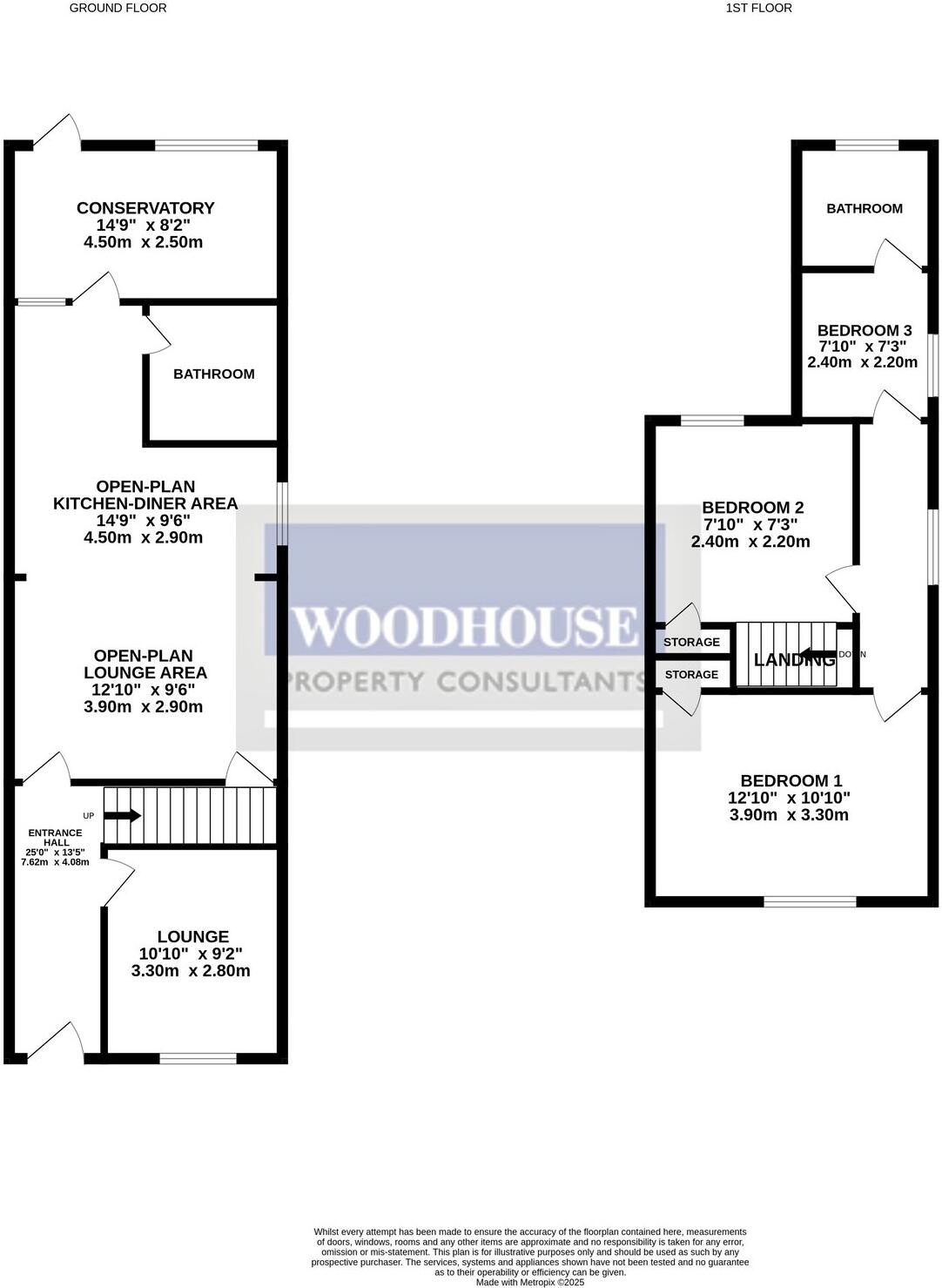Summary - 2 CROSS ROAD WALTHAM CROSS EN8 7HU
3 bed 2 bath End of Terrace
Three-bedroom end terrace with large open-plan living, private parking and easy London commutes, ideal for families.
Three bedrooms and two bathrooms, about 1,070 sq ft
This spacious three-bedroom end-of-terrace offers a large open-plan kitchen-diner-lounge plus a separate front reception and conservatory — layout suited to family life and flexible living. Two bathrooms and an average overall size (about 1,070 sq ft) add practicality for a growing household. The property is freehold and built in the 1980s, with double glazing noted but install date unknown.
Location is a strong selling point for commuters: two nearby stations (Waltham Cross and Theobalds Grove) provide direct trains into London, and the A10/M25 are a short drive away. Local schools have good Ofsted ratings and daily amenities including the Pavilions Shopping Centre are within easy reach.
Buyers should note some material drawbacks: the area records higher-than-average crime and local deprivation indicators, and the home shows signs it would benefit from modernization and possible damp investigation. Heating is electric (room heaters) rather than gas central heating, which may affect running costs. The garden is west-facing with a car-gate and private off-street parking, but the plot is small.
Overall this house will suit commuter families or investors seeking a mid-size property with layout potential and clear improvement scope. It presents immediate practical benefits and scope for value-adding refurbishment, but buyers should budget for heating upgrades, possible damp remediation, and general modernisation.
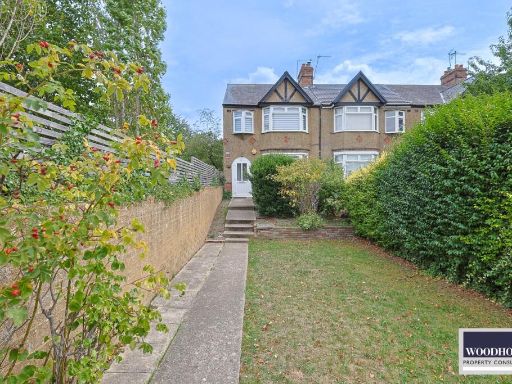 3 bedroom end of terrace house for sale in Hertford Road, Waltham Cross, EN8 — £485,000 • 3 bed • 2 bath • 838 ft²
3 bedroom end of terrace house for sale in Hertford Road, Waltham Cross, EN8 — £485,000 • 3 bed • 2 bath • 838 ft²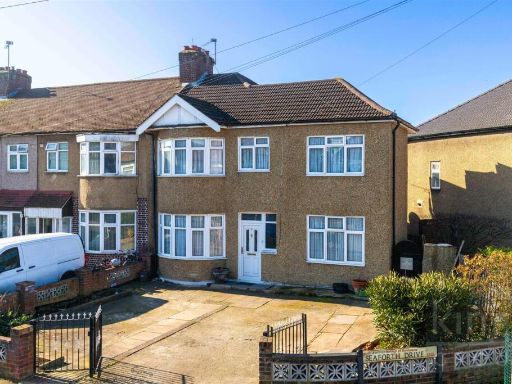 4 bedroom end of terrace house for sale in Seaforth Drive, Hertfordshire, Waltham Cross, EN8 — £600,000 • 4 bed • 2 bath • 1315 ft²
4 bedroom end of terrace house for sale in Seaforth Drive, Hertfordshire, Waltham Cross, EN8 — £600,000 • 4 bed • 2 bath • 1315 ft²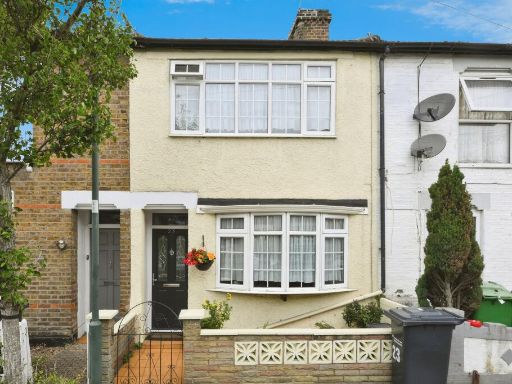 3 bedroom terraced house for sale in Queens Road, Waltham Cross, EN8 — £385,000 • 3 bed • 1 bath • 939 ft²
3 bedroom terraced house for sale in Queens Road, Waltham Cross, EN8 — £385,000 • 3 bed • 1 bath • 939 ft²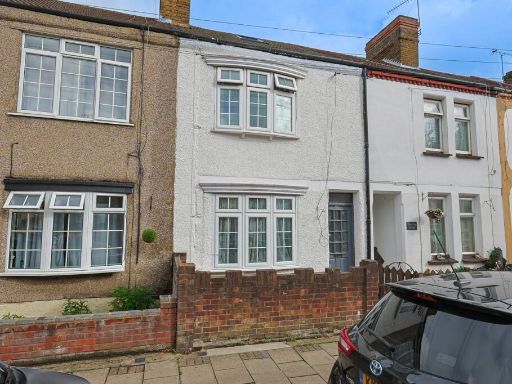 2 bedroom terraced house for sale in Queens Road, Waltham Cross, EN8 — £389,950 • 2 bed • 2 bath • 1124 ft²
2 bedroom terraced house for sale in Queens Road, Waltham Cross, EN8 — £389,950 • 2 bed • 2 bath • 1124 ft²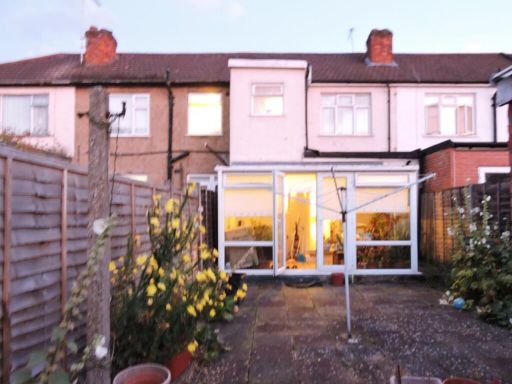 3 bedroom terraced house for sale in Aylands Road, Enfield, Middelesex, EN3 — £439,995 • 3 bed • 1 bath • 967 ft²
3 bedroom terraced house for sale in Aylands Road, Enfield, Middelesex, EN3 — £439,995 • 3 bed • 1 bath • 967 ft²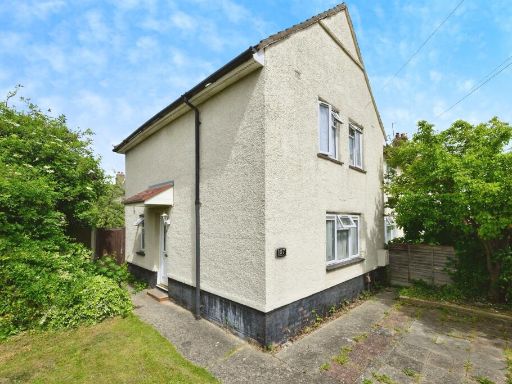 3 bedroom end of terrace house for sale in Swanfield Road, Waltham Cross, EN8 — £425,000 • 3 bed • 1 bath • 697 ft²
3 bedroom end of terrace house for sale in Swanfield Road, Waltham Cross, EN8 — £425,000 • 3 bed • 1 bath • 697 ft²