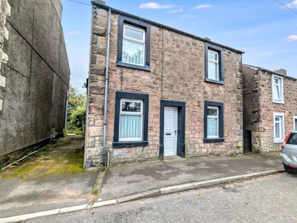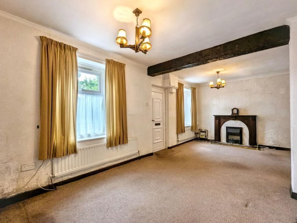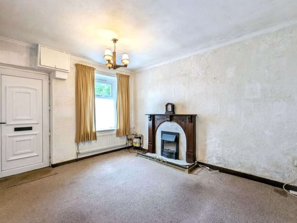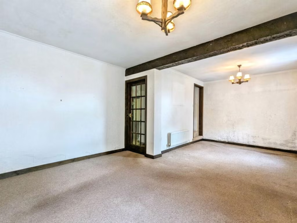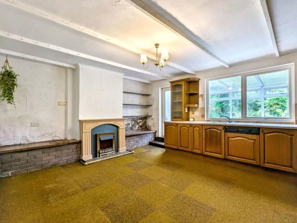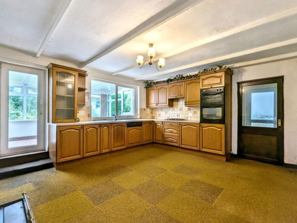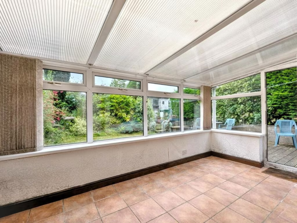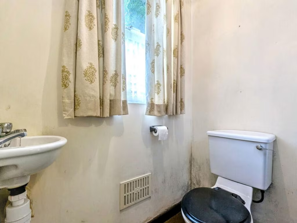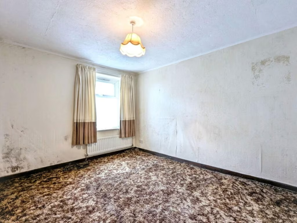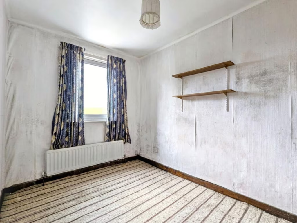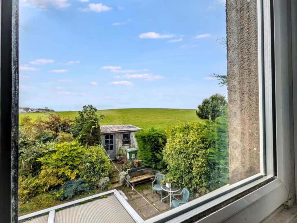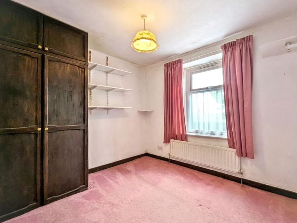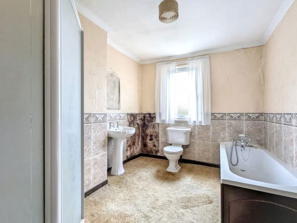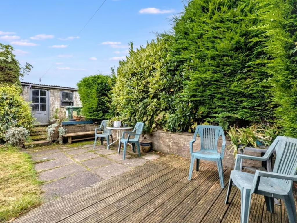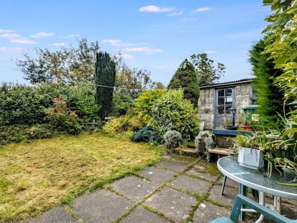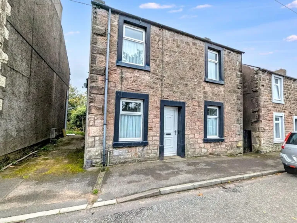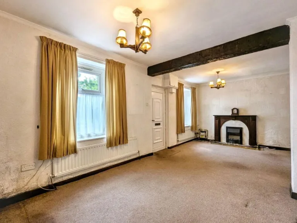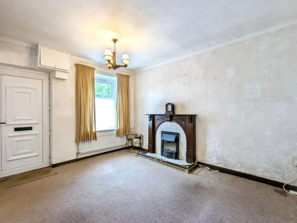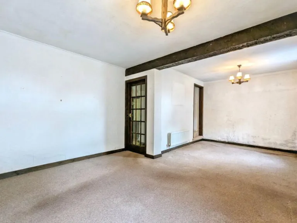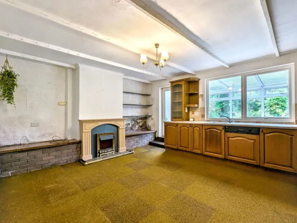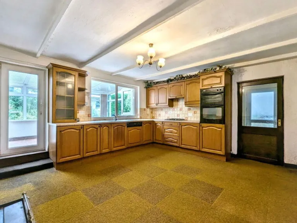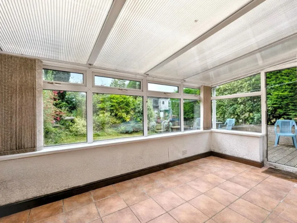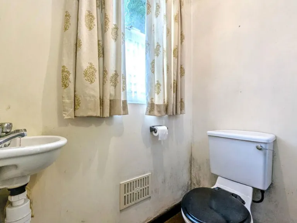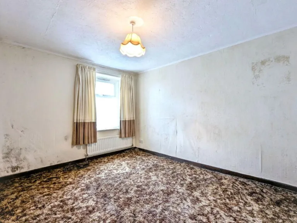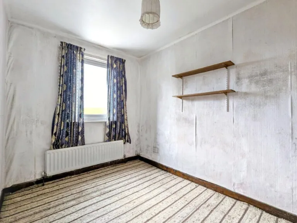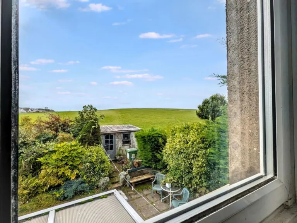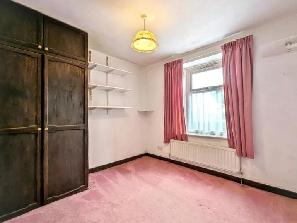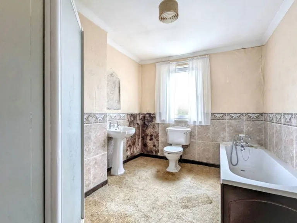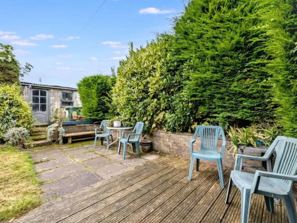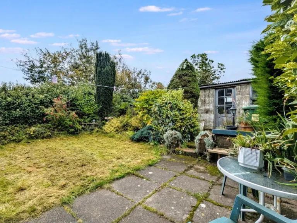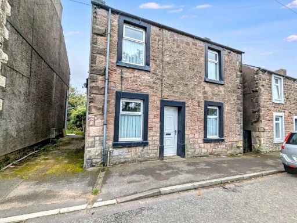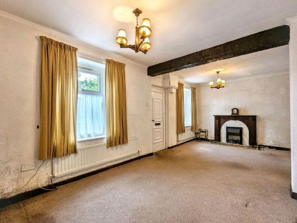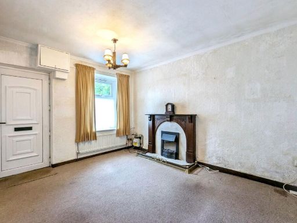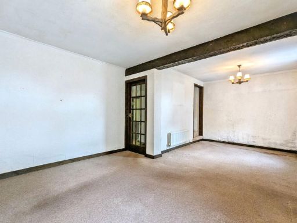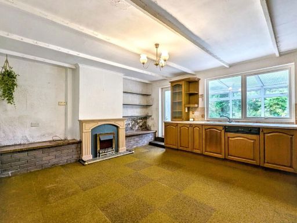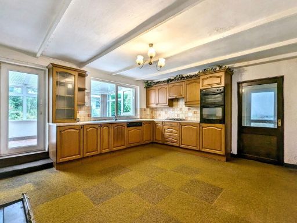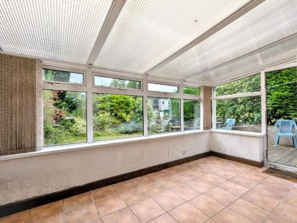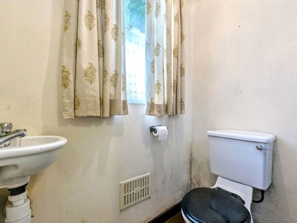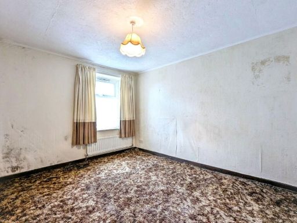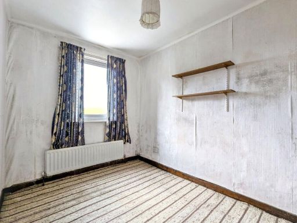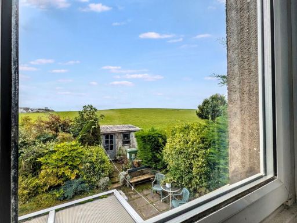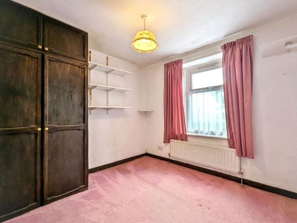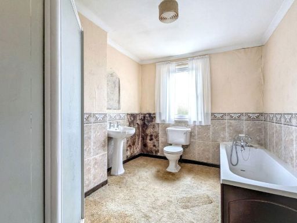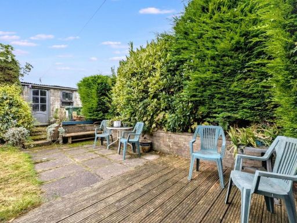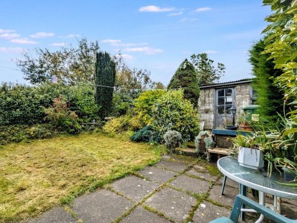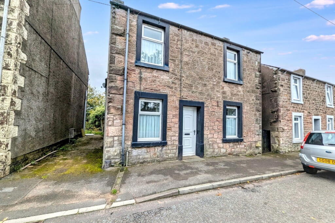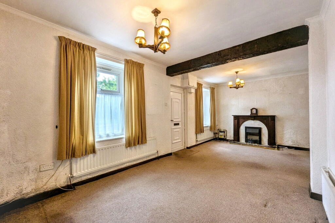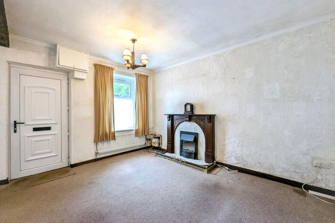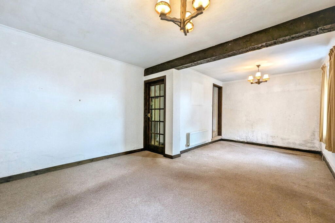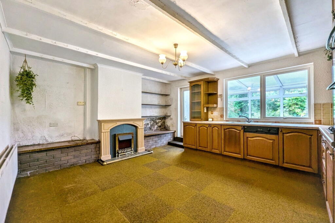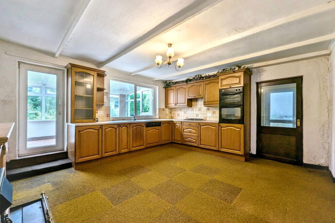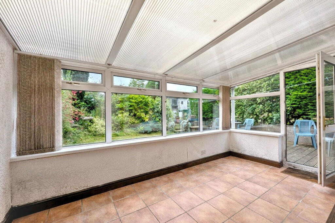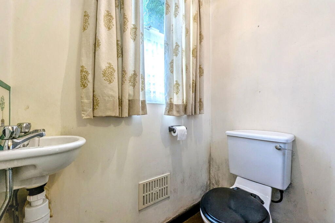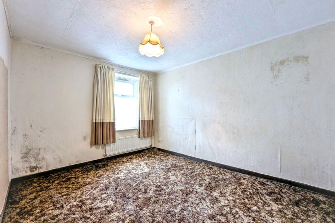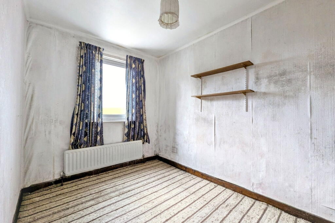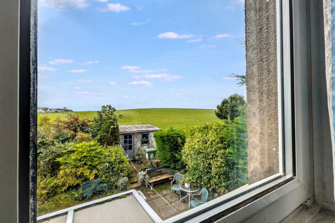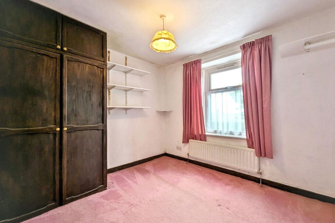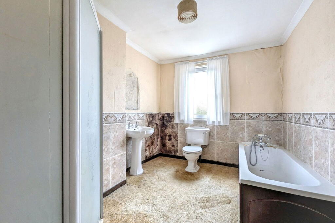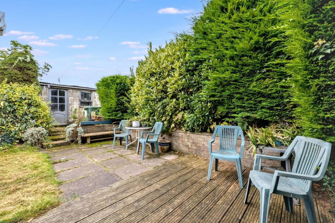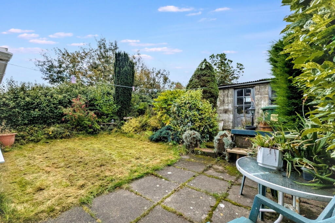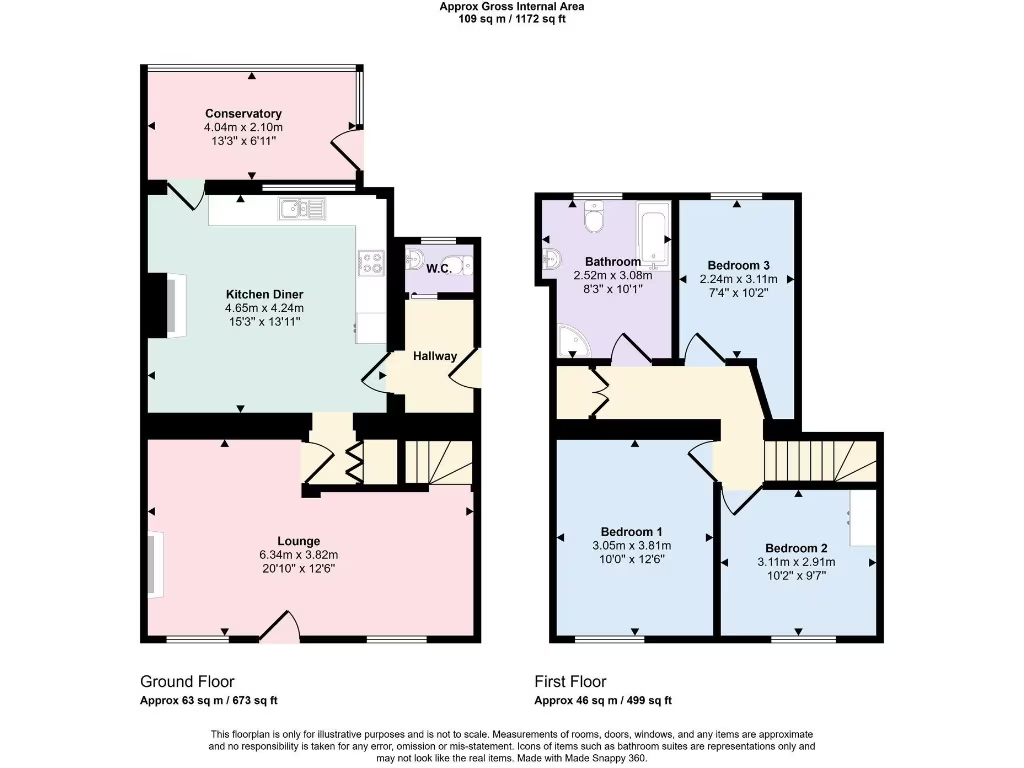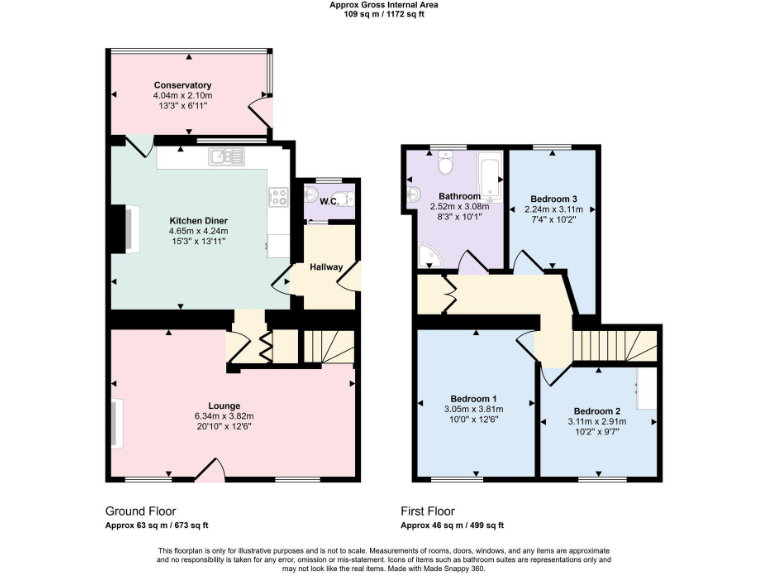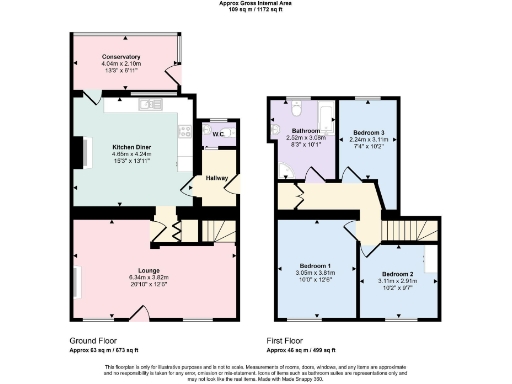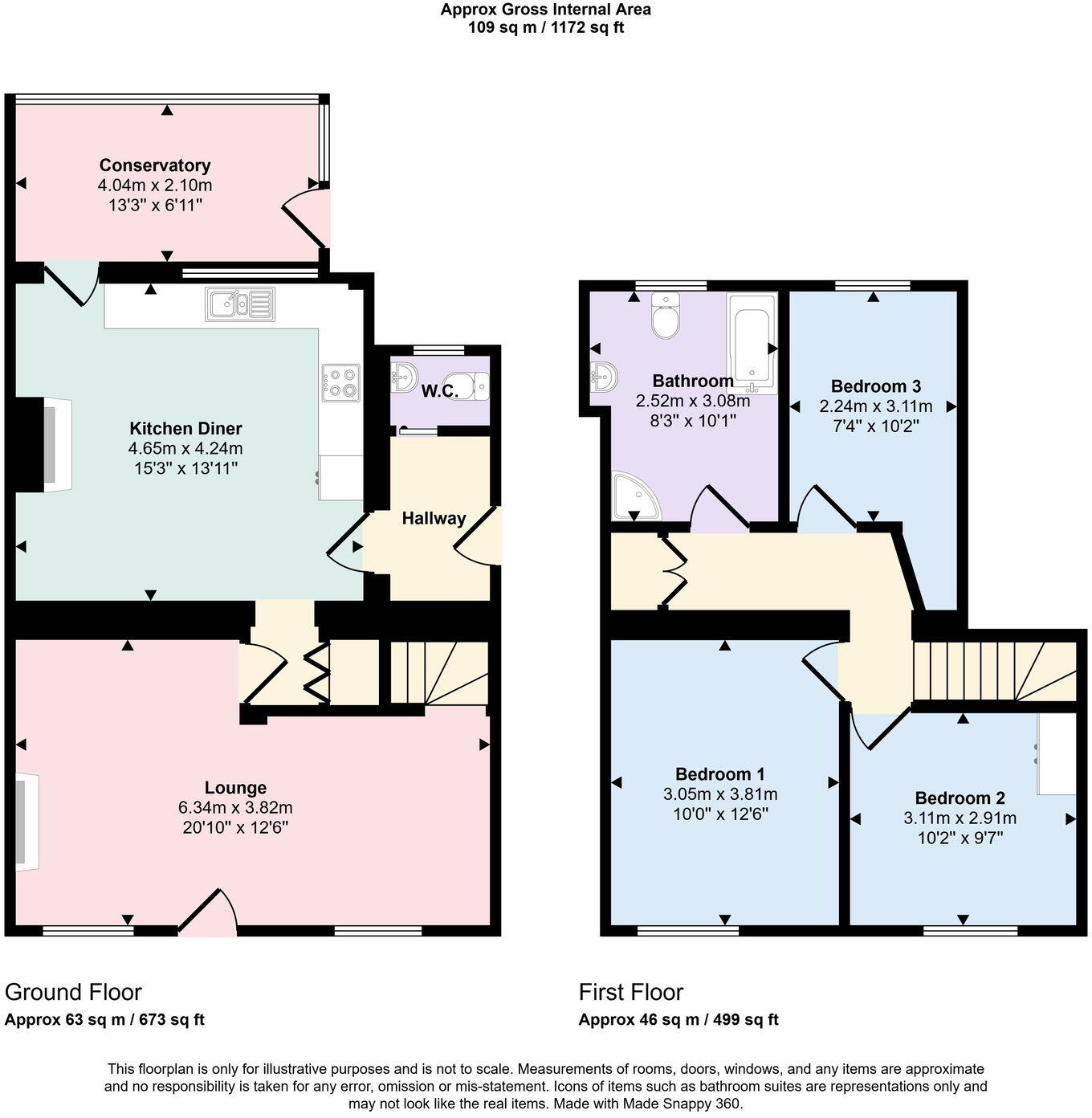Summary - Maryport Road, Dearham, Maryport, CA15 CA15 7EG
3 bed 1 bath Detached
Large garden and countryside views close to an Outstanding primary school.
Full-width lounge with exposed beams and two double-glazed windows
Conservatory provides extra ground-floor living space and garden access
Kitchen-diner ready for a full modern refit to create a sociable heart
Two doubles plus one single bedroom; generous family bathroom needs updating
Secluded large rear garden, paved seating area and useful outbuilding
Open field views to the rear; quiet village setting near local amenities
Sandstone walls likely uninsulated; whole-house cosmetic renovation required
Mains gas boiler heating, double glazing (post-2002); council tax very cheap
A traditional detached home on Maryport Road offering solid period character and clear scope for improvement. The full-width lounge with exposed beams and double-glazed windows provides a bright, warm social space; the conservatory adds extra living area and garden access. At around 1,172 sq ft, the layout suits a growing family or an investor seeking refurbishment potential.
The kitchen-diner and bathroom are dated and require a full modernisation, so expect a renovation project to create contemporary, practical spaces. Sandstone-built walls likely lack insulation and carpets, fixtures and finishes need replacing, but the property already benefits from mains gas boiler heating and double glazing installed post-2002.
Outside, the large secluded back garden, paved seating area and outbuilding are valuable assets, plus open field views to the rear. The village location gives easy access to local shops, pubs and the famed pie shop; Dearham Primary (Outstanding) is under a 10-minute walk, and Maryport is a short drive away. Priced at £100,000, this home suits buyers ready to invest time and money to unlock strong family living or rental returns.
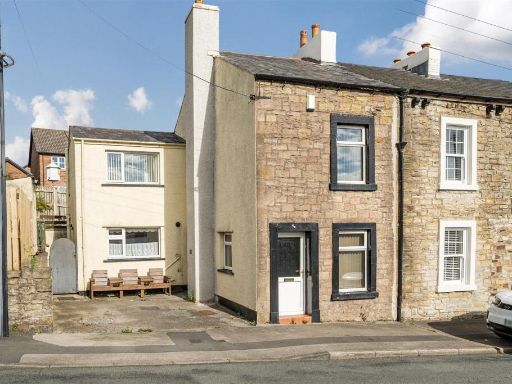 3 bedroom semi-detached house for sale in Central Road, Dearham, Maryport, CA15 — £145,000 • 3 bed • 1 bath • 952 ft²
3 bedroom semi-detached house for sale in Central Road, Dearham, Maryport, CA15 — £145,000 • 3 bed • 1 bath • 952 ft²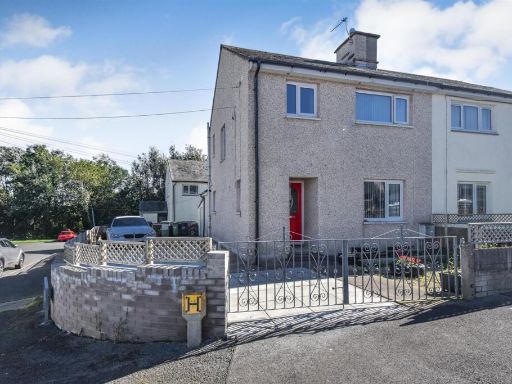 3 bedroom house for sale in Towncroft, Dearham, CA15 — £125,000 • 3 bed • 1 bath • 704 ft²
3 bedroom house for sale in Towncroft, Dearham, CA15 — £125,000 • 3 bed • 1 bath • 704 ft²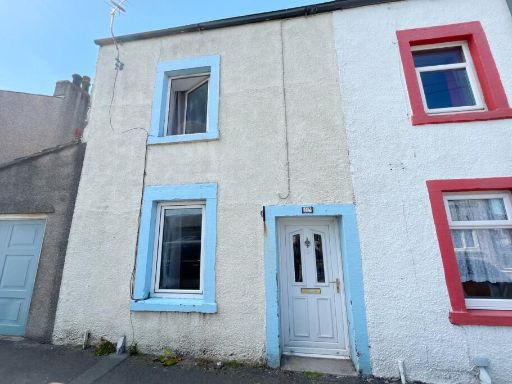 2 bedroom terraced house for sale in Craika Road, Dearham, Maryport, CA15 — £79,000 • 2 bed • 1 bath • 870 ft²
2 bedroom terraced house for sale in Craika Road, Dearham, Maryport, CA15 — £79,000 • 2 bed • 1 bath • 870 ft² 4 bedroom semi-detached house for sale in St. Mungos Close, Dearham, CA15 — £239,950 • 4 bed • 3 bath • 1163 ft²
4 bedroom semi-detached house for sale in St. Mungos Close, Dearham, CA15 — £239,950 • 4 bed • 3 bath • 1163 ft²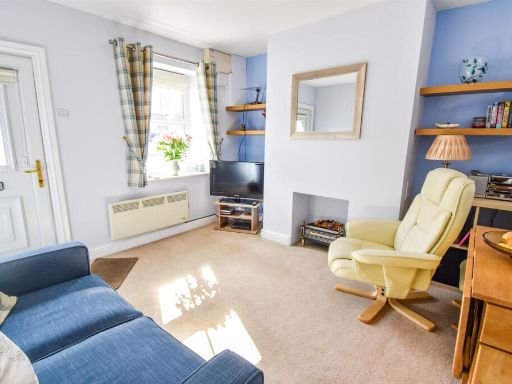 2 bedroom terraced house for sale in Central Road, Dearham, CA15 — £80,000 • 2 bed • 1 bath • 722 ft²
2 bedroom terraced house for sale in Central Road, Dearham, CA15 — £80,000 • 2 bed • 1 bath • 722 ft²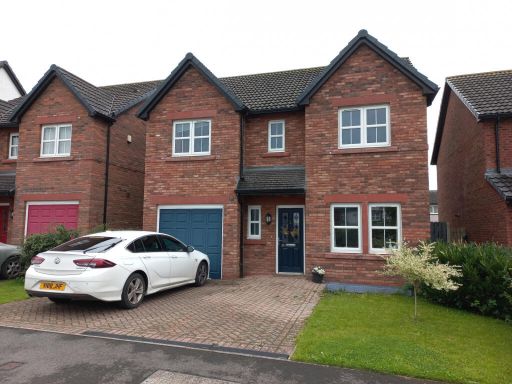 4 bedroom detached house for sale in St Mungos Close, Dearham, CA15 — £285,000 • 4 bed • 2 bath • 1174 ft²
4 bedroom detached house for sale in St Mungos Close, Dearham, CA15 — £285,000 • 4 bed • 2 bath • 1174 ft²