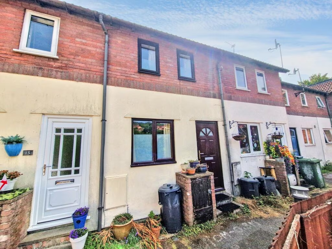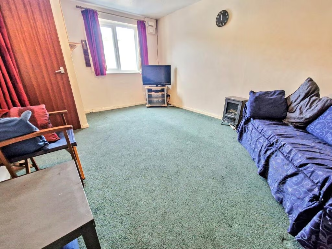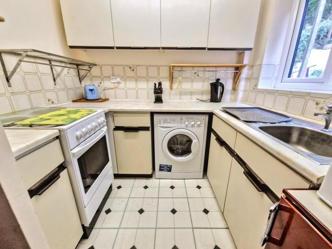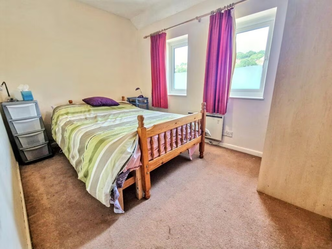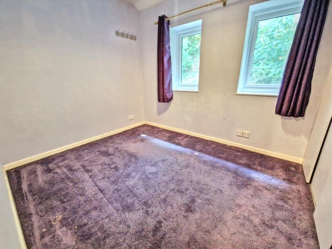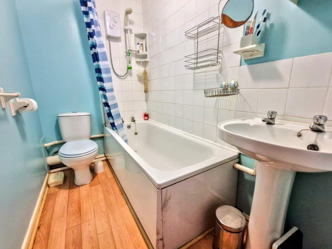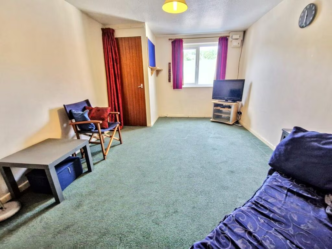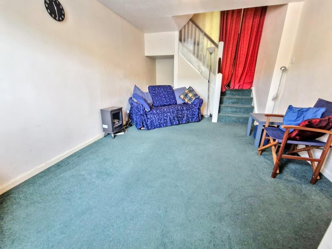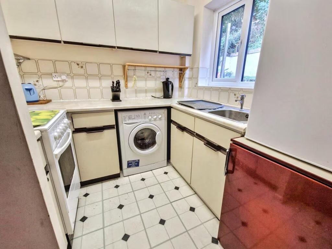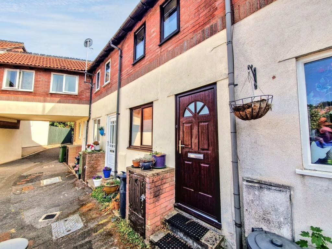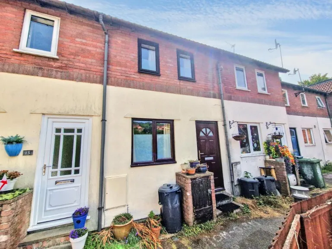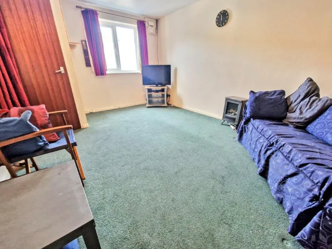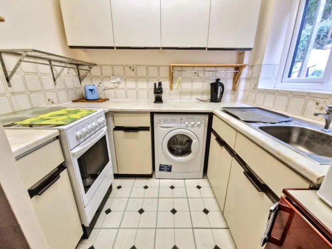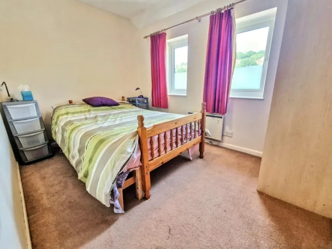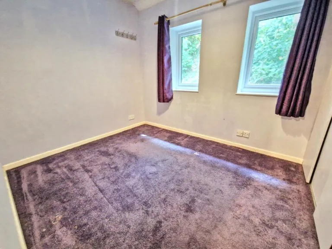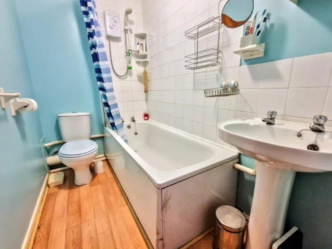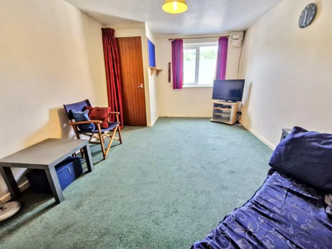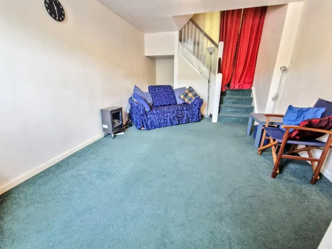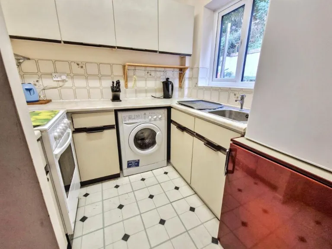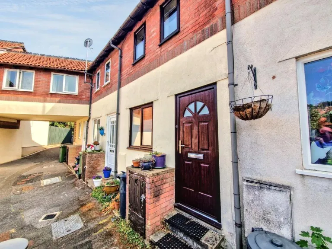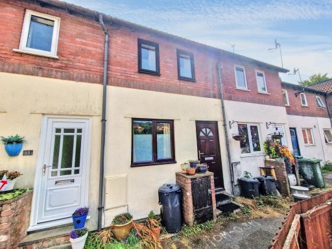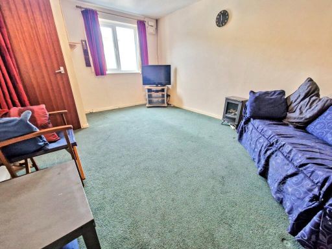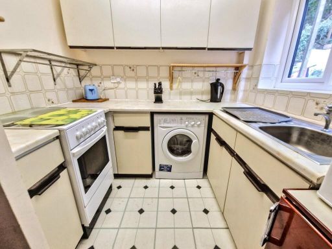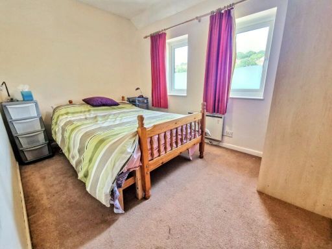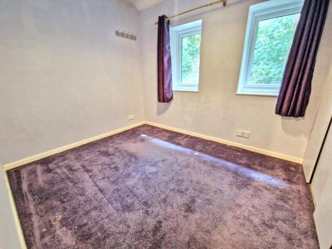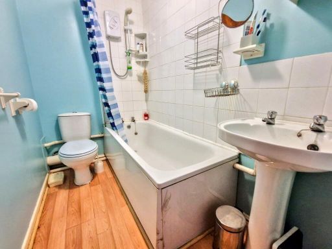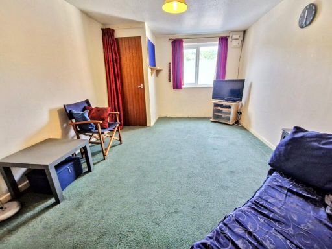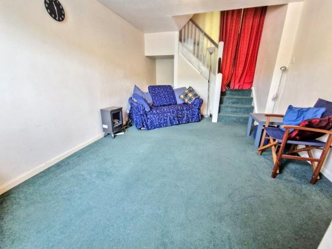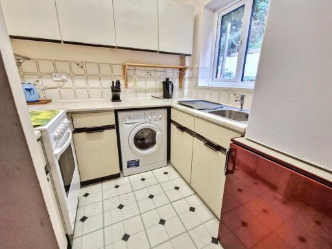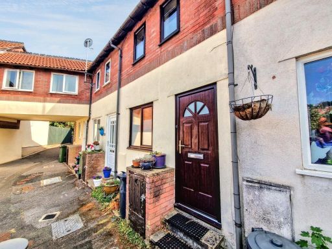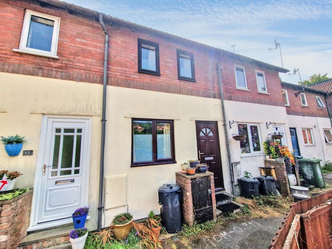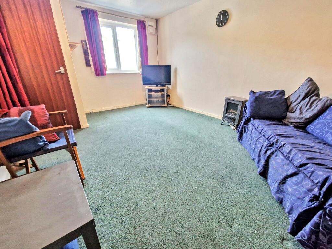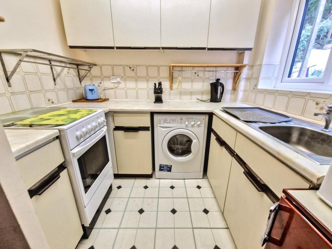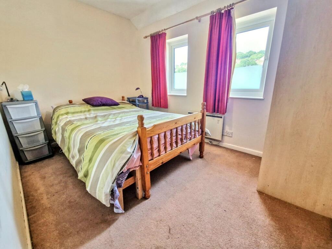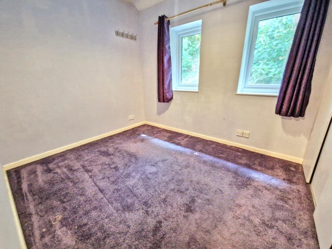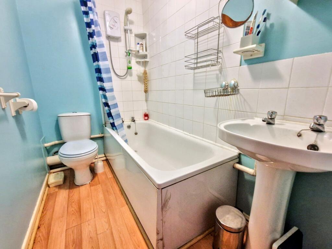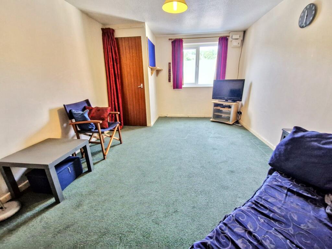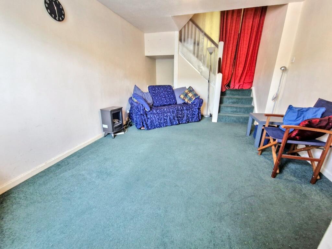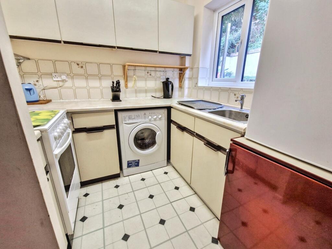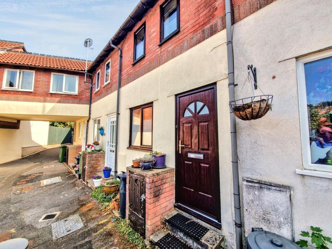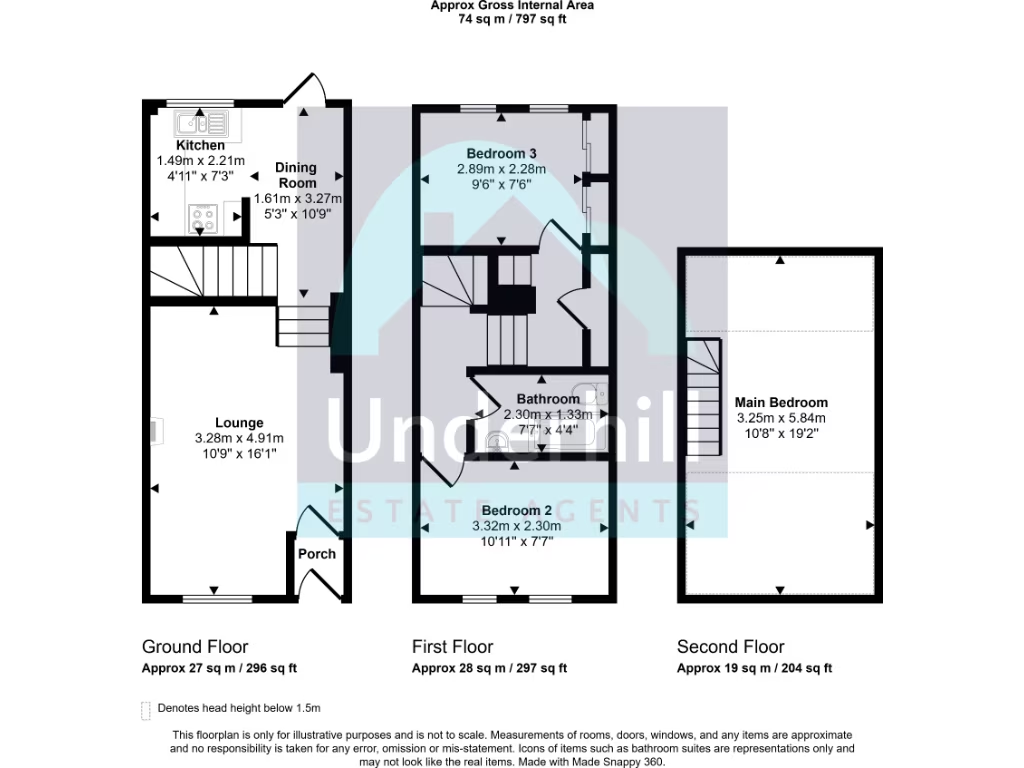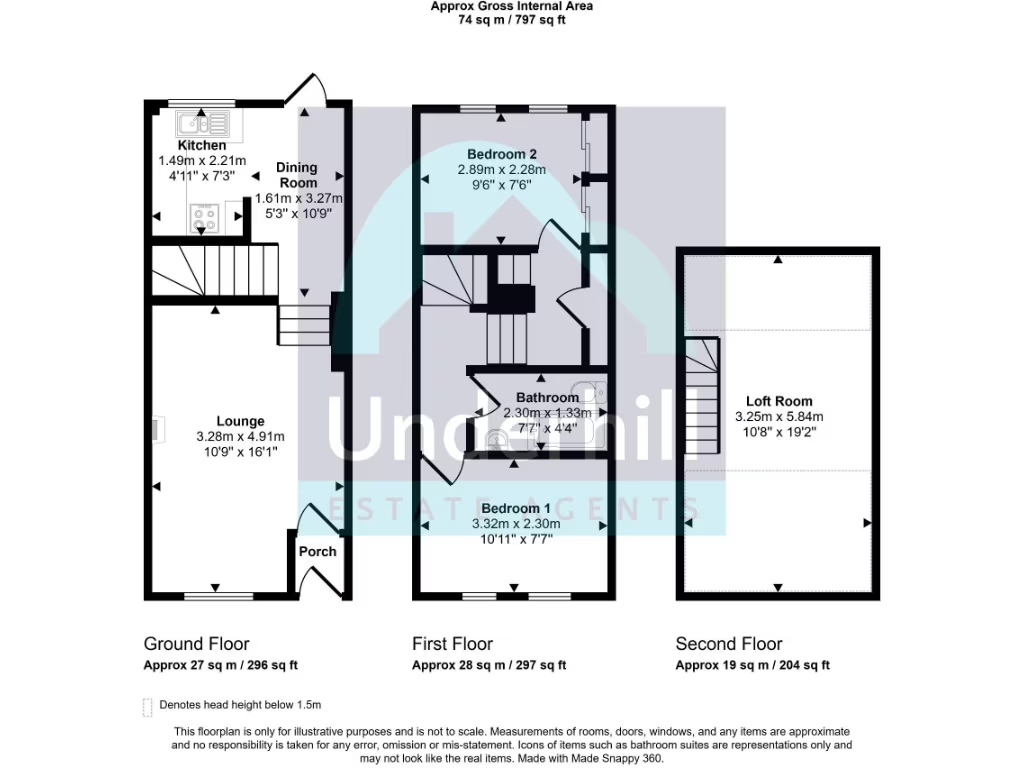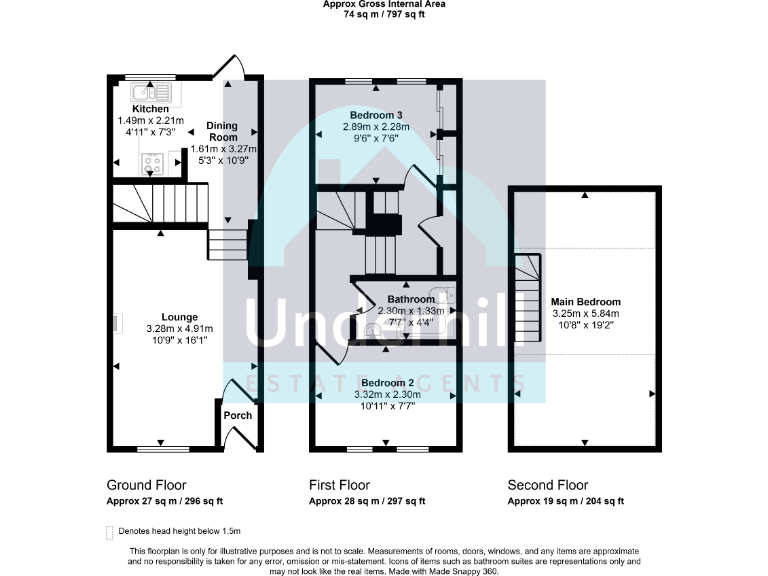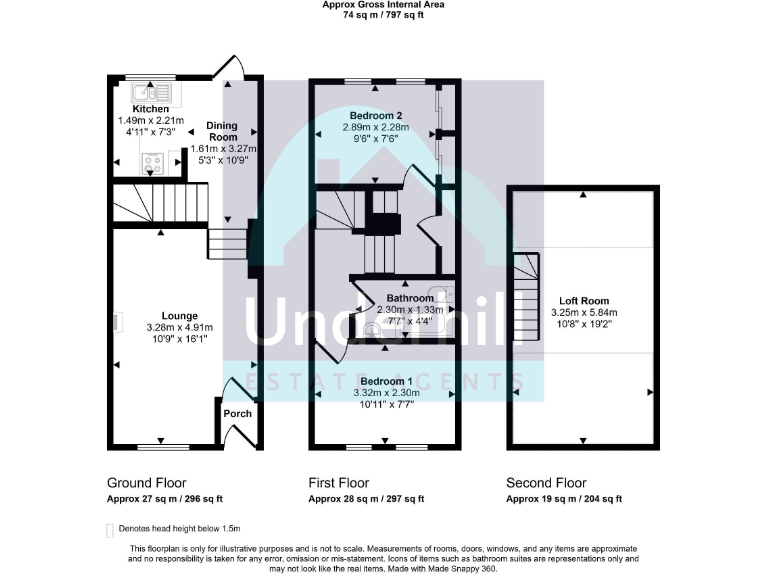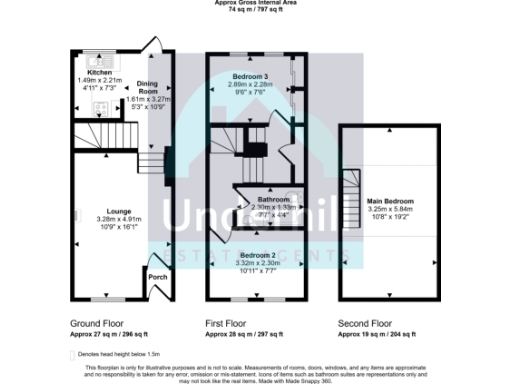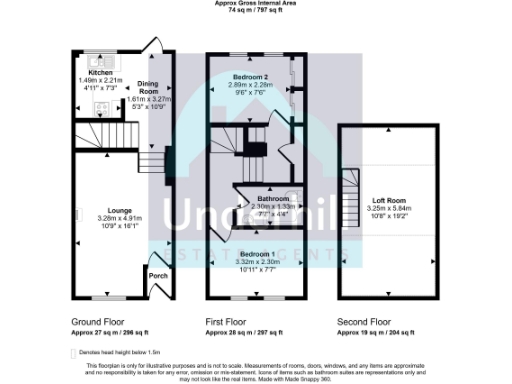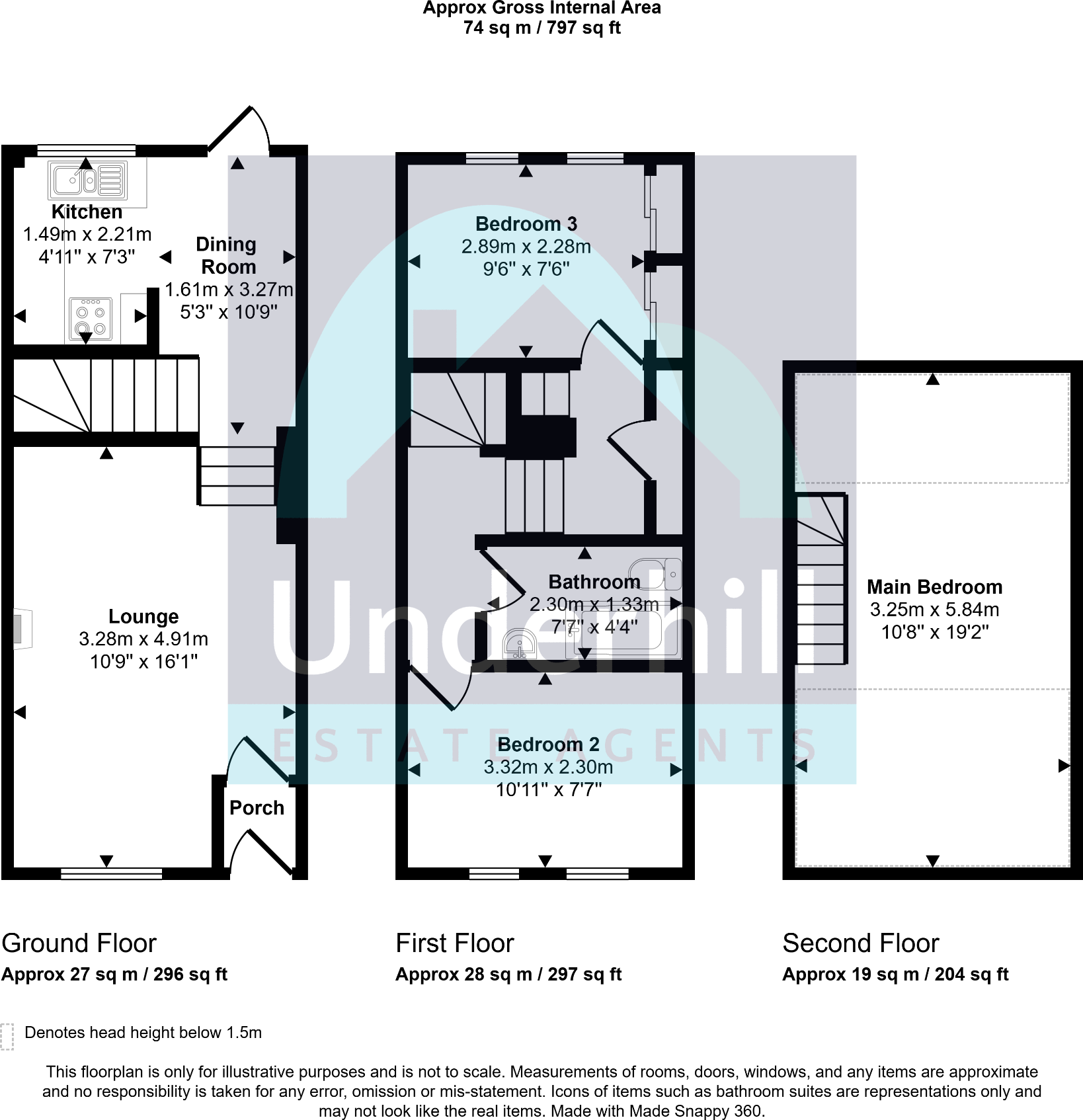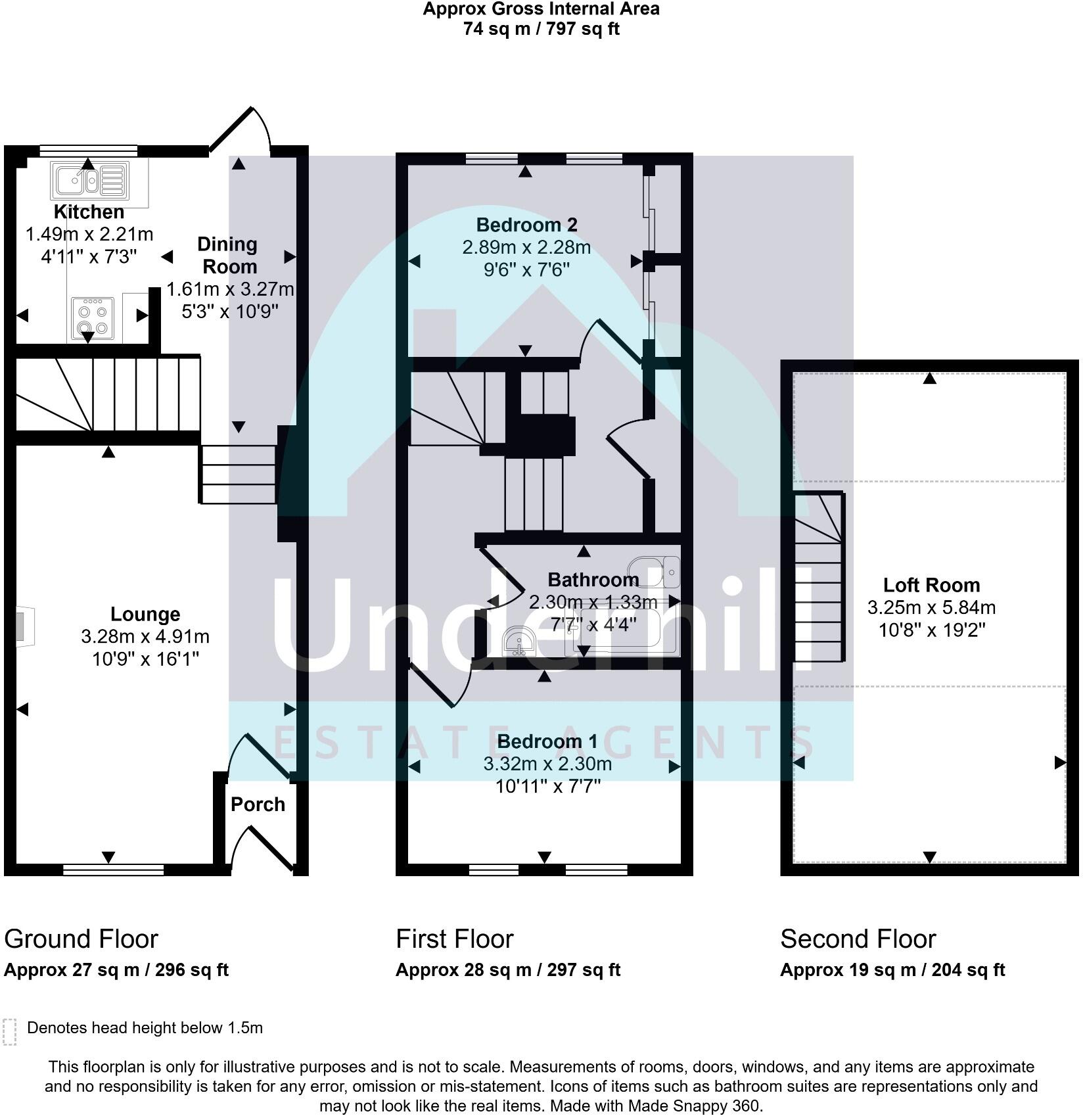Summary - 14 HOLNE COURT EXETER EX4 2NA
2 bed 1 bath Terraced
Elevated two-bed terrace with loft conversion and parking, ideal for first-time buyers..
- Two double bedrooms plus recent loft conversion
- Large living room, steps up to kitchen
- Rear garden across two tiers needs TLC
- Allocated off-street parking space
- Fully double-glazed throughout
- Electric heating; some rooms show dated wear
- Approx 797 sq ft (average sized)
- Tenure and council tax band unknown
This two-bedroom terraced home in Exwick sits in an elevated spot with open front views and a recently converted loft offering extra usable space. The property is fully double-glazed and benefits from an allocated off-street parking space — practical features for first-time buyers.
Inside, you’ll find a large living room, kitchen with garden access, two good-sized bedrooms and a family bathroom. The loft conversion is a blank canvas with boarded floor and pitched ceiling, ready to be tailored into a home office, bedroom or storage room.
The rear garden is split across two tiers with paving and mature hedging for privacy, though it currently needs some TLC to become low-maintenance and usable. Heating is by electric heaters and some rooms show signs of wear; buyers should allow for modest modernisation. Tenure and council tax band are not specified and should be confirmed before purchase.
Overall this property offers an affordable entry point into Exeter with scope to add value through straightforward updates and the recent loft conversion. It's well placed for local schools, shops and bus links, making it suitable for first-time buyers or buy-to-let investors seeking a manageable city terrace.
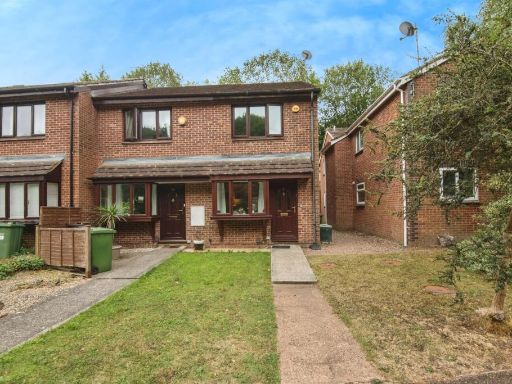 2 bedroom end of terrace house for sale in Kinnerton Way, Exeter, EX4 — £230,000 • 2 bed • 1 bath • 689 ft²
2 bedroom end of terrace house for sale in Kinnerton Way, Exeter, EX4 — £230,000 • 2 bed • 1 bath • 689 ft²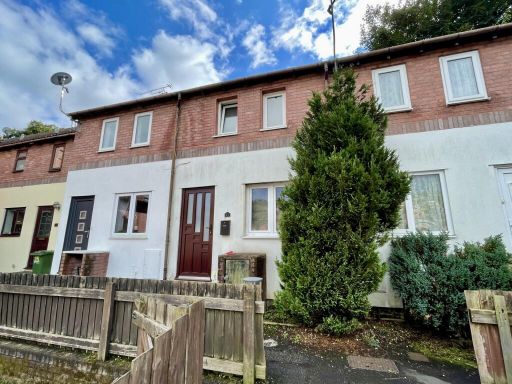 2 bedroom terraced house for sale in Holne Court, Exwick, EX4 — £195,000 • 2 bed • 1 bath • 786 ft²
2 bedroom terraced house for sale in Holne Court, Exwick, EX4 — £195,000 • 2 bed • 1 bath • 786 ft²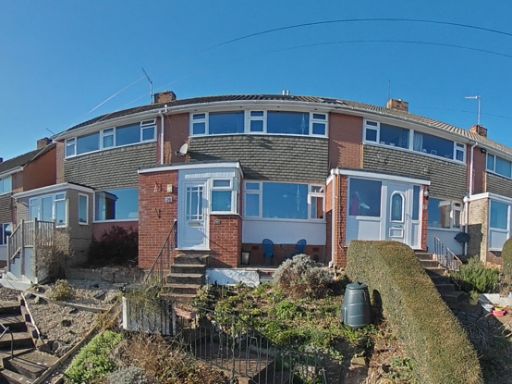 4 bedroom terraced house for sale in Wellpark Close, Exeter, EX4 — £290,000 • 4 bed • 1 bath • 1046 ft²
4 bedroom terraced house for sale in Wellpark Close, Exeter, EX4 — £290,000 • 4 bed • 1 bath • 1046 ft²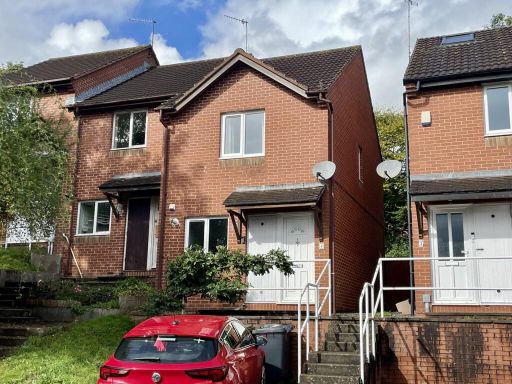 2 bedroom end of terrace house for sale in Poppy Close, Exwick, EX4 — £225,000 • 2 bed • 1 bath • 608 ft²
2 bedroom end of terrace house for sale in Poppy Close, Exwick, EX4 — £225,000 • 2 bed • 1 bath • 608 ft²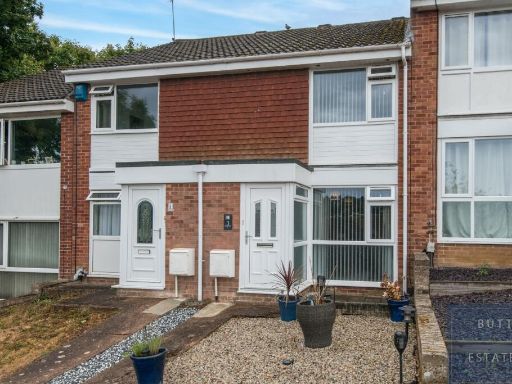 2 bedroom terraced house for sale in Moorland Way, Exeter, EX4 — £240,000 • 2 bed • 1 bath • 678 ft²
2 bedroom terraced house for sale in Moorland Way, Exeter, EX4 — £240,000 • 2 bed • 1 bath • 678 ft²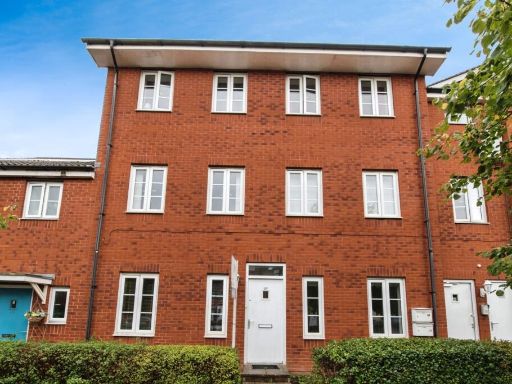 2 bedroom terraced house for sale in River Plate Road, Exeter, Devon, EX2 — £185,000 • 2 bed • 1 bath • 610 ft²
2 bedroom terraced house for sale in River Plate Road, Exeter, Devon, EX2 — £185,000 • 2 bed • 1 bath • 610 ft²