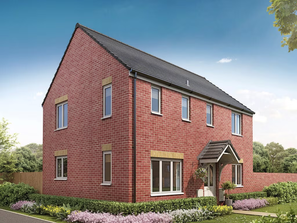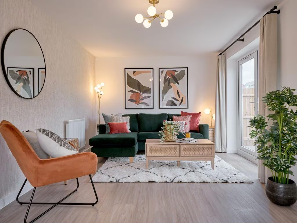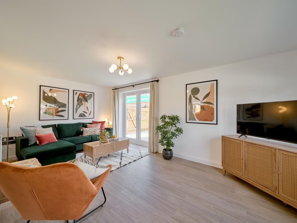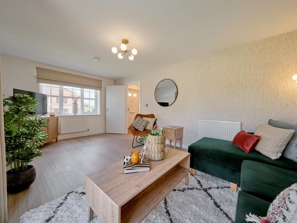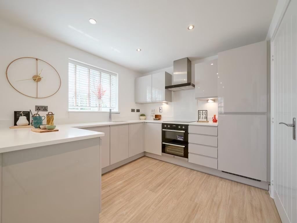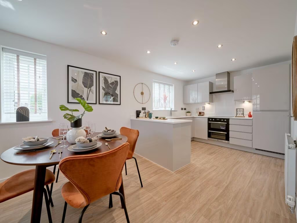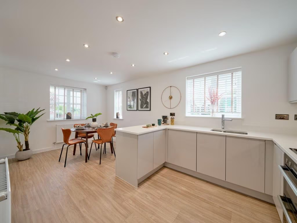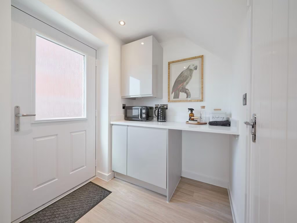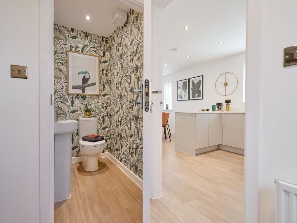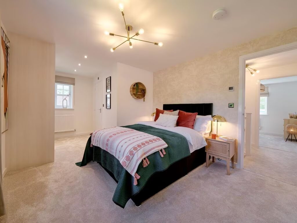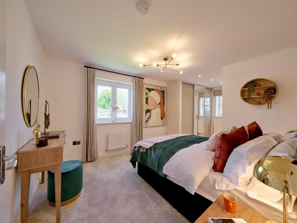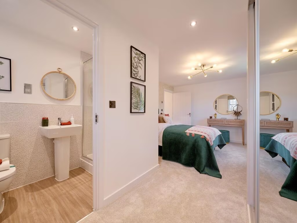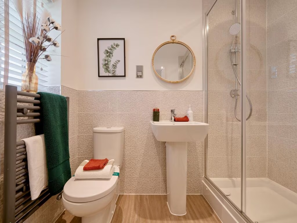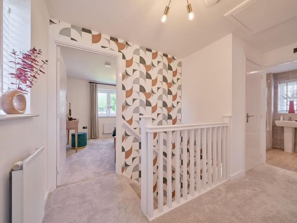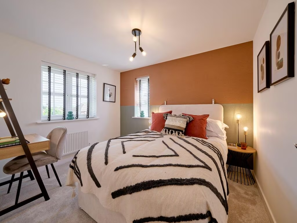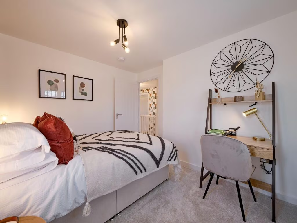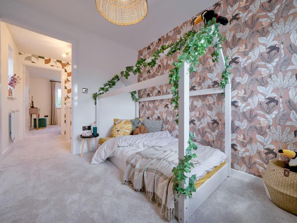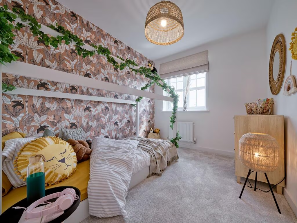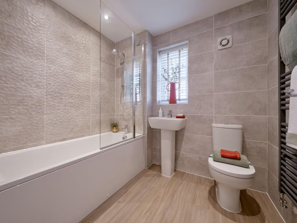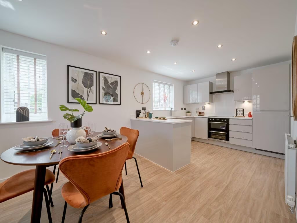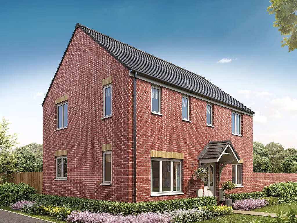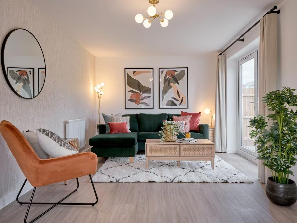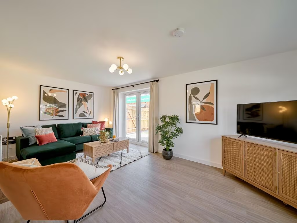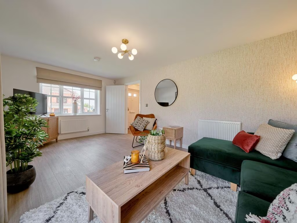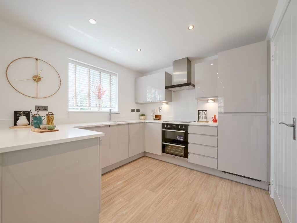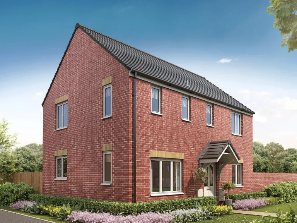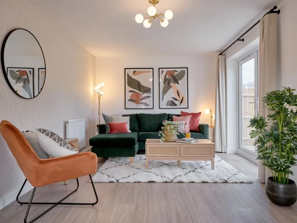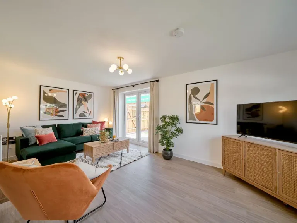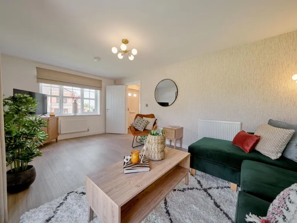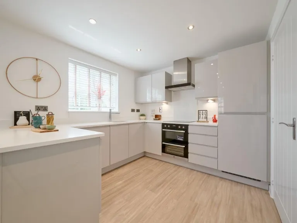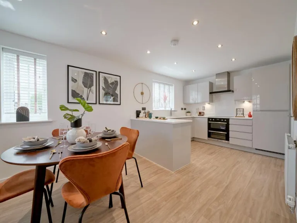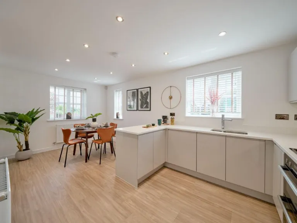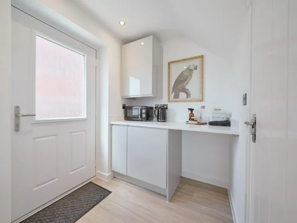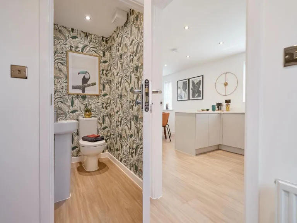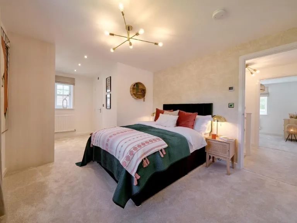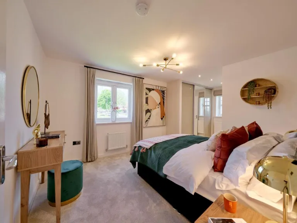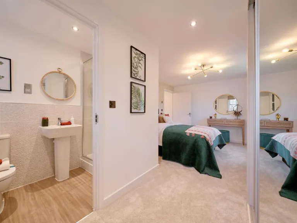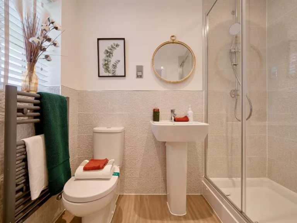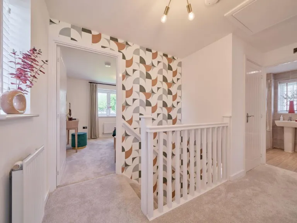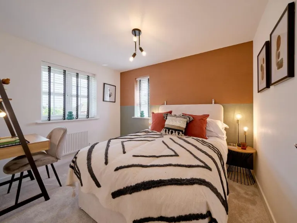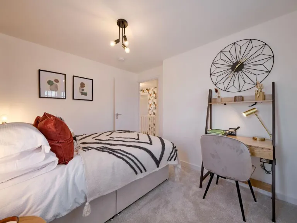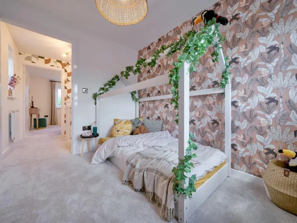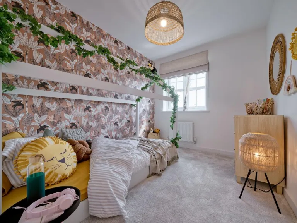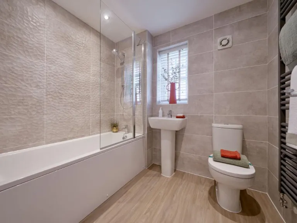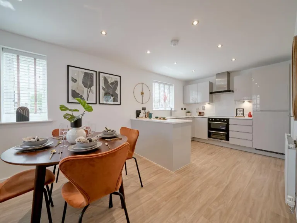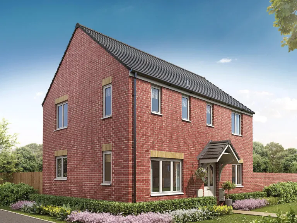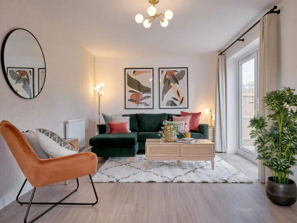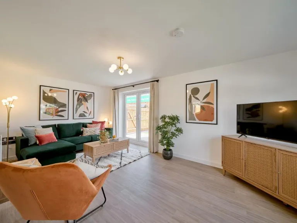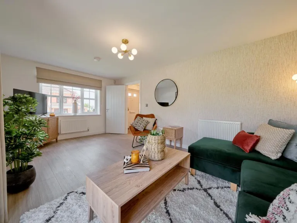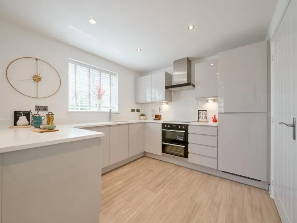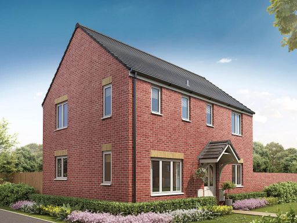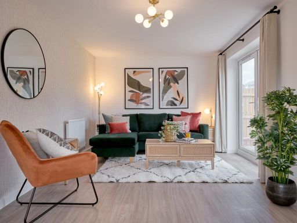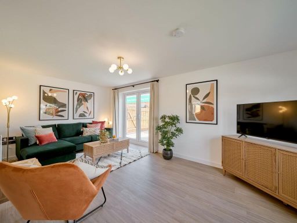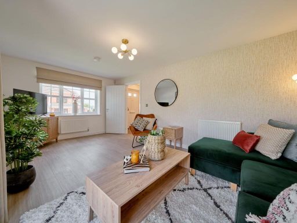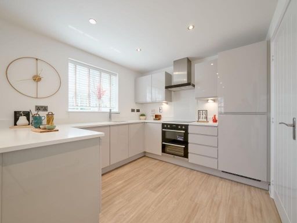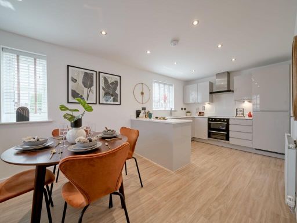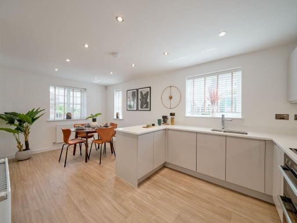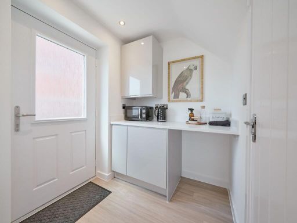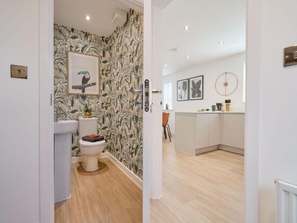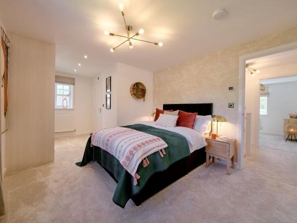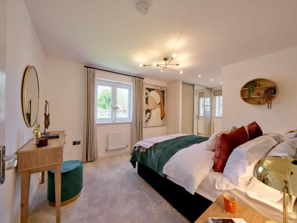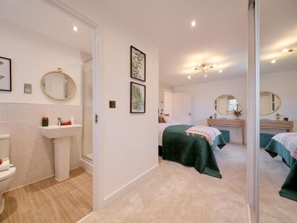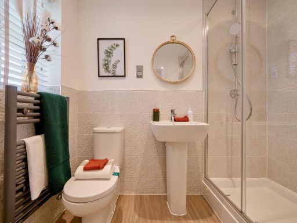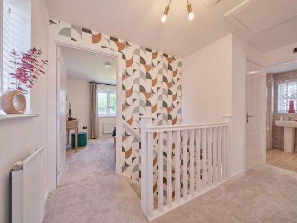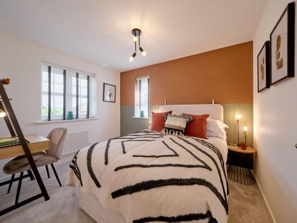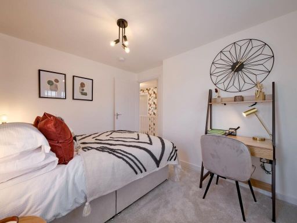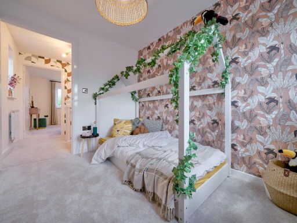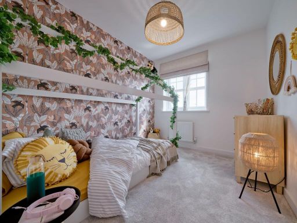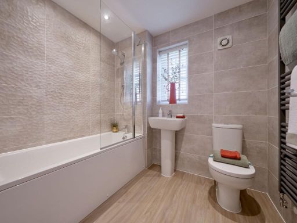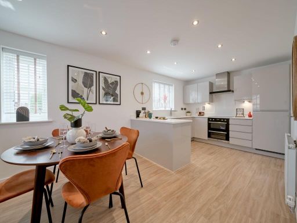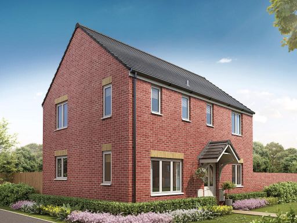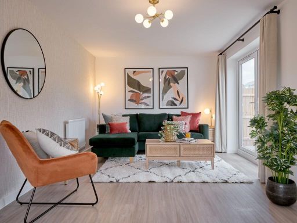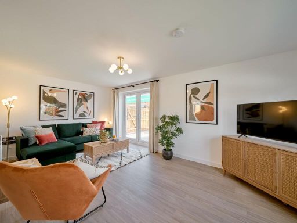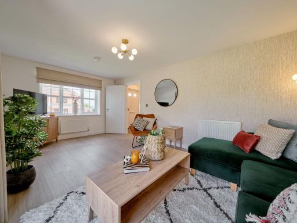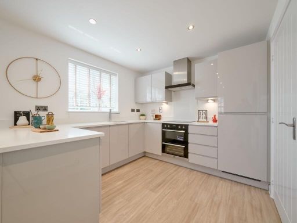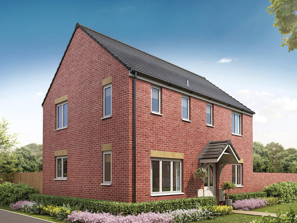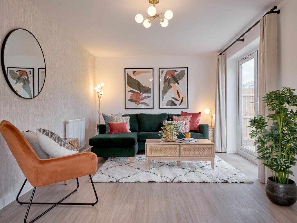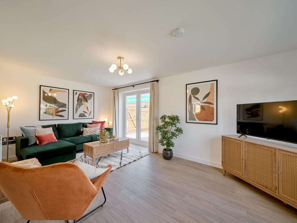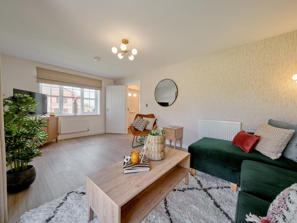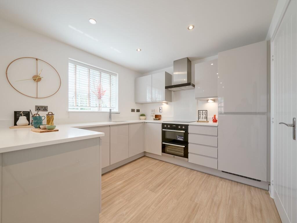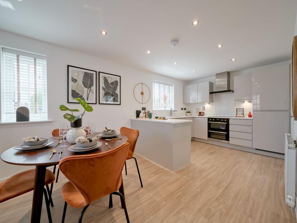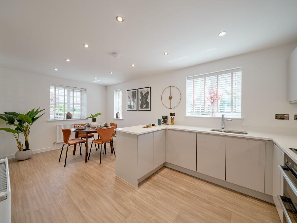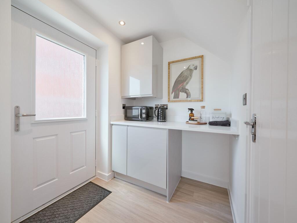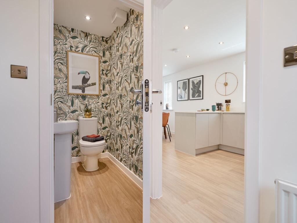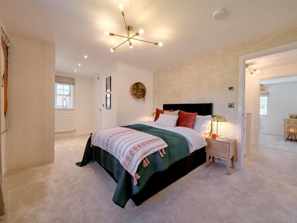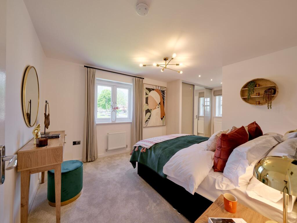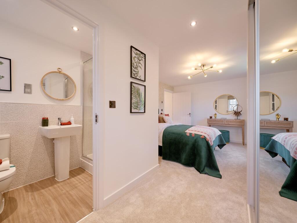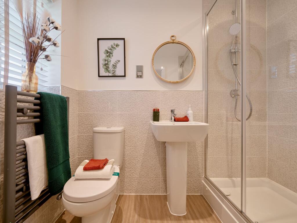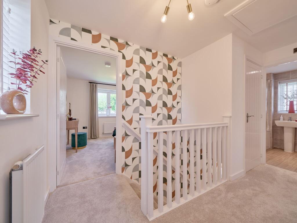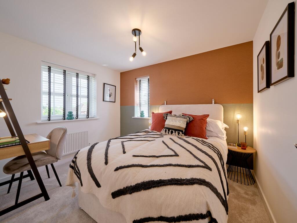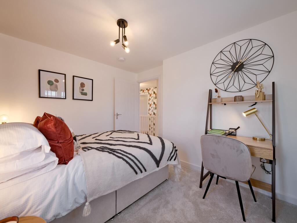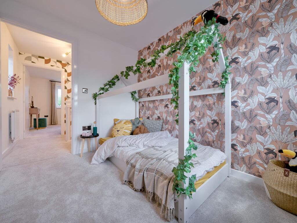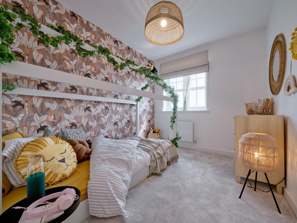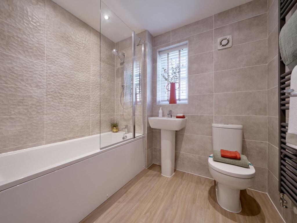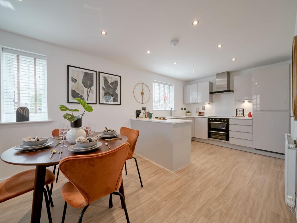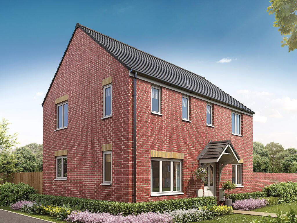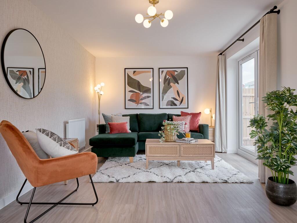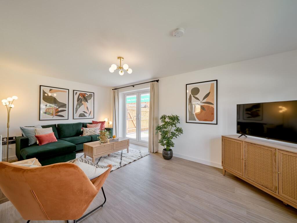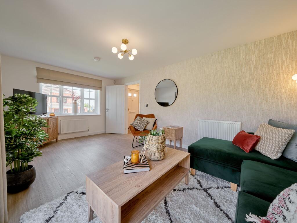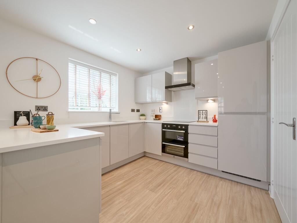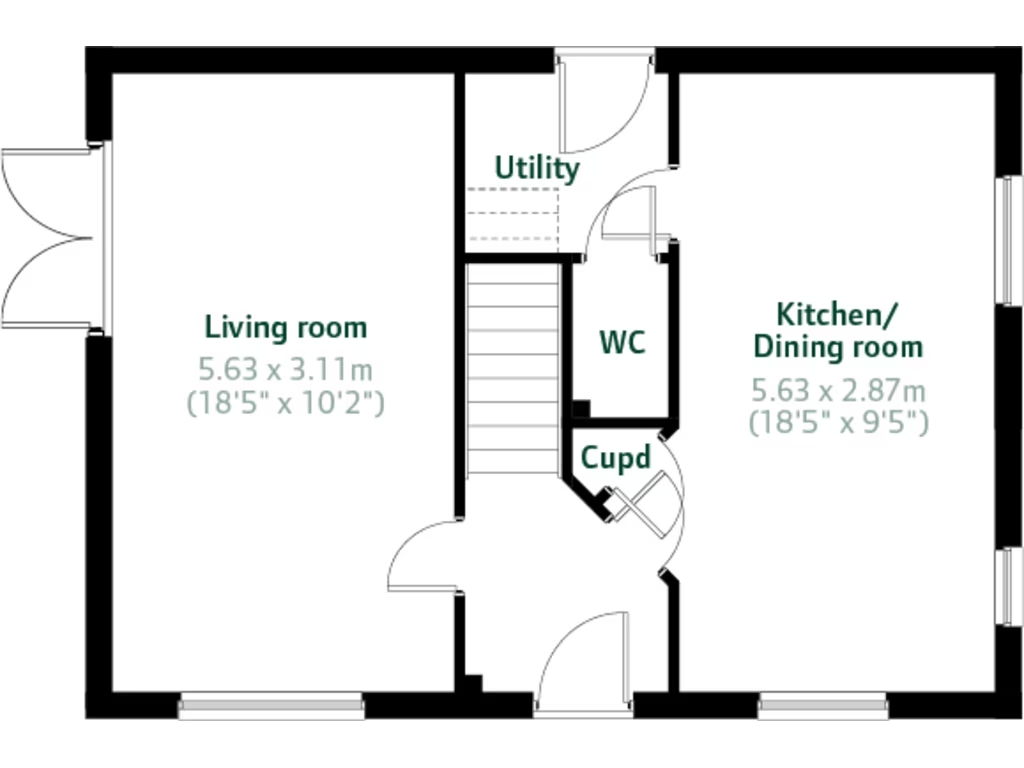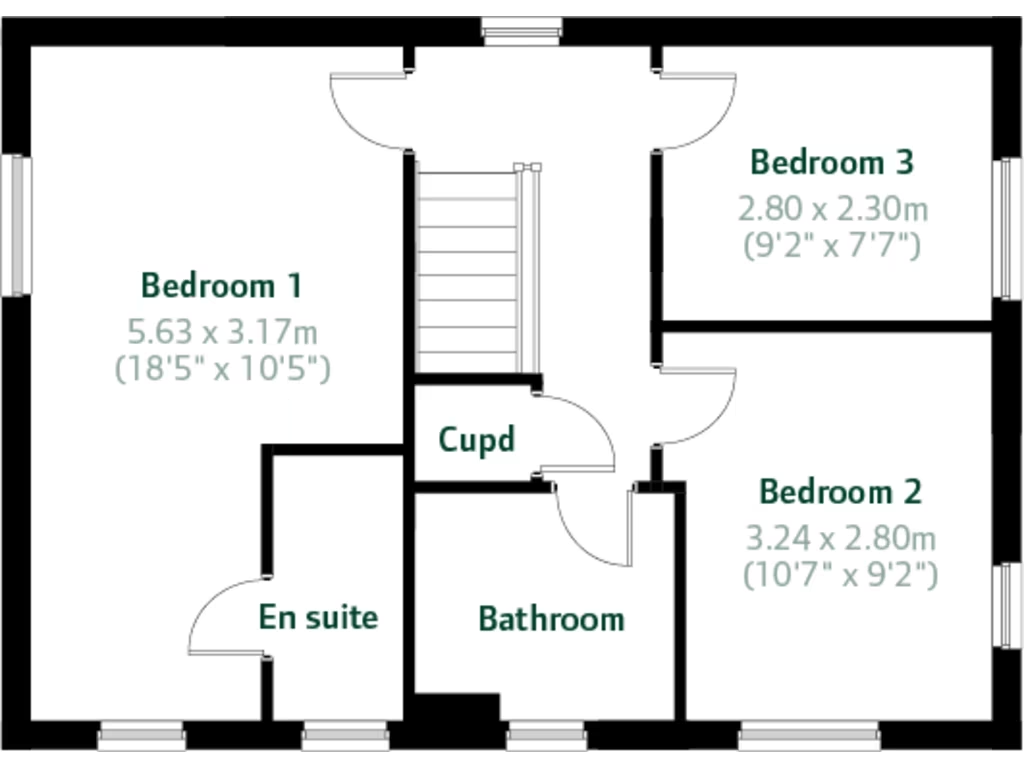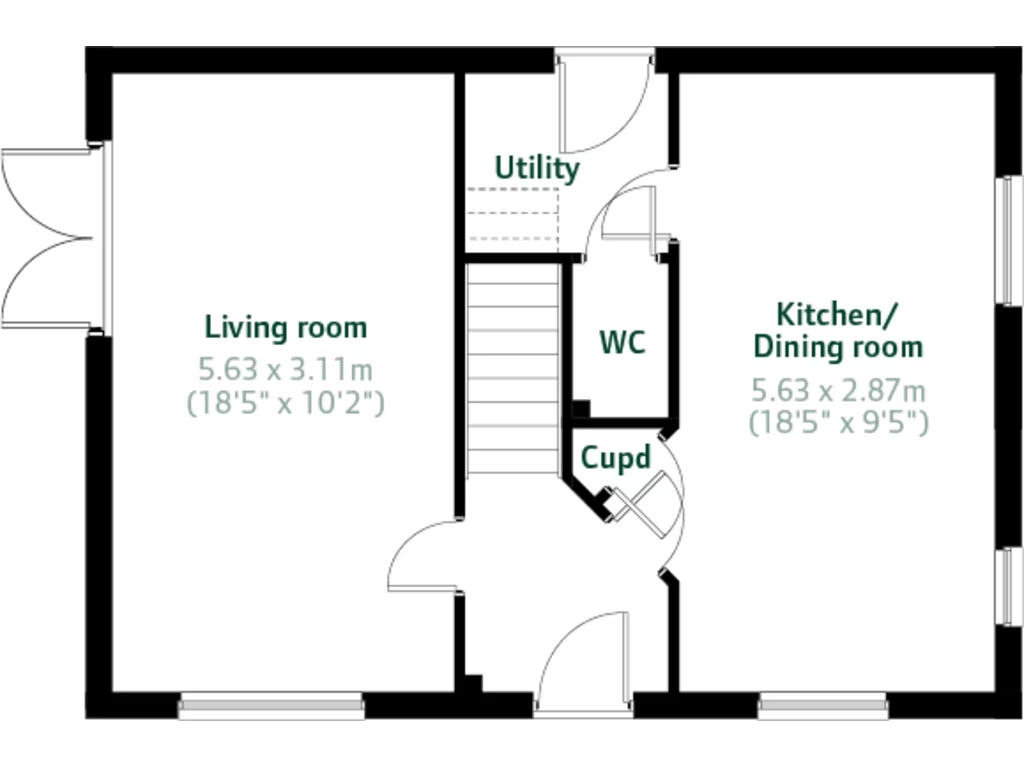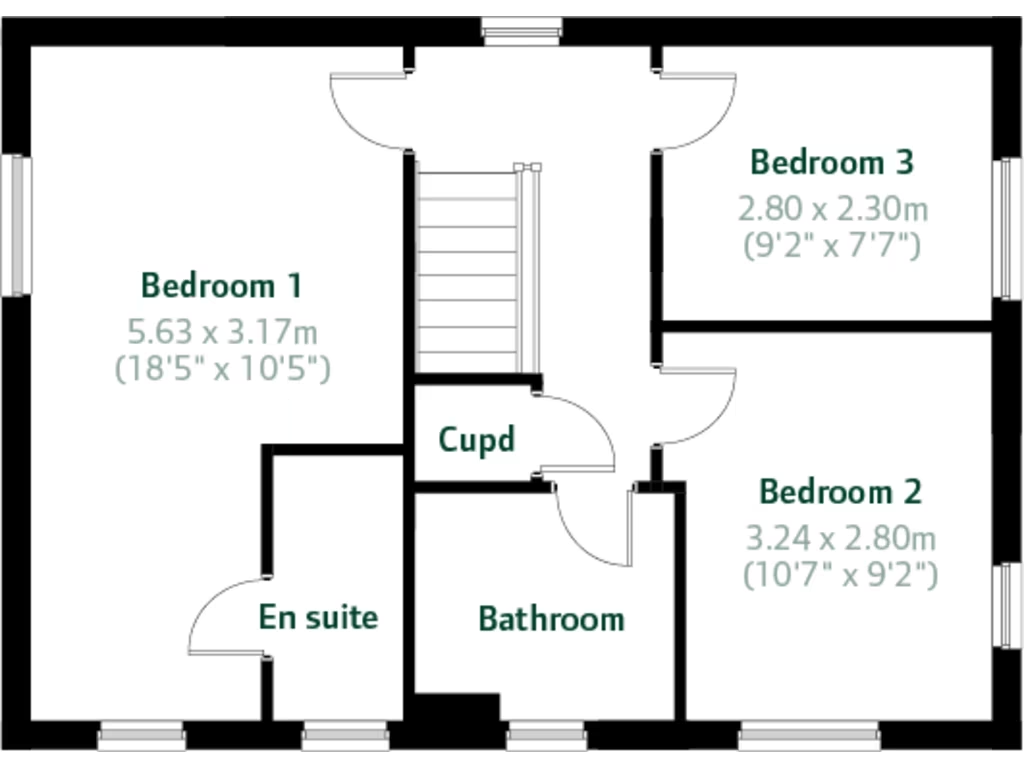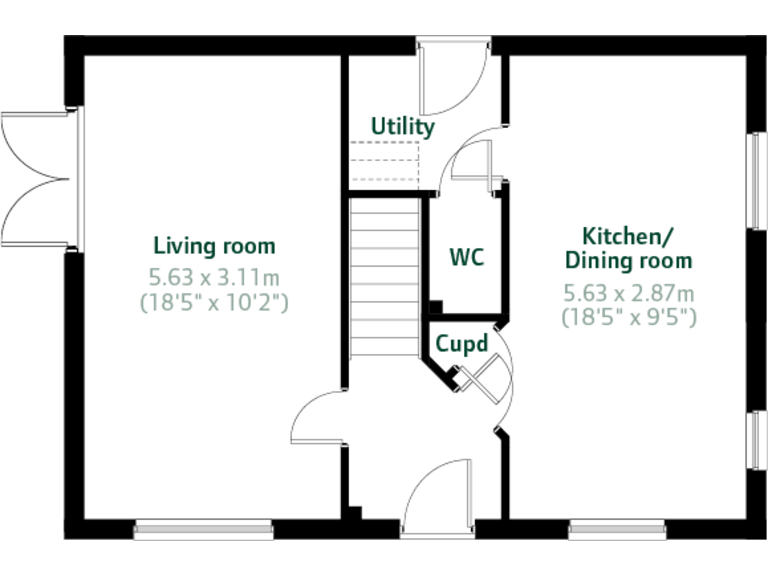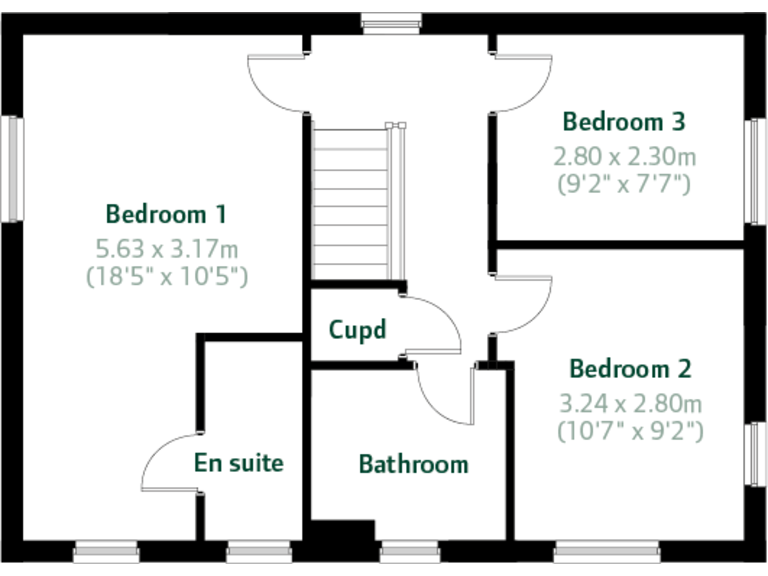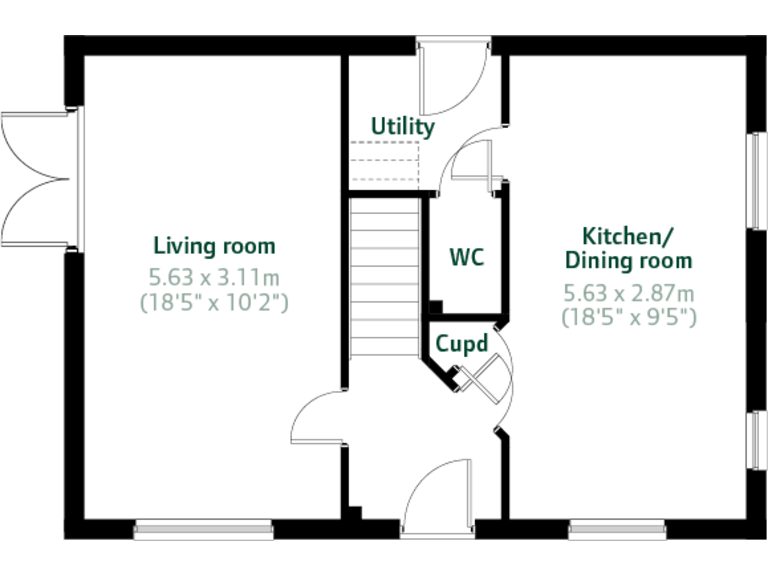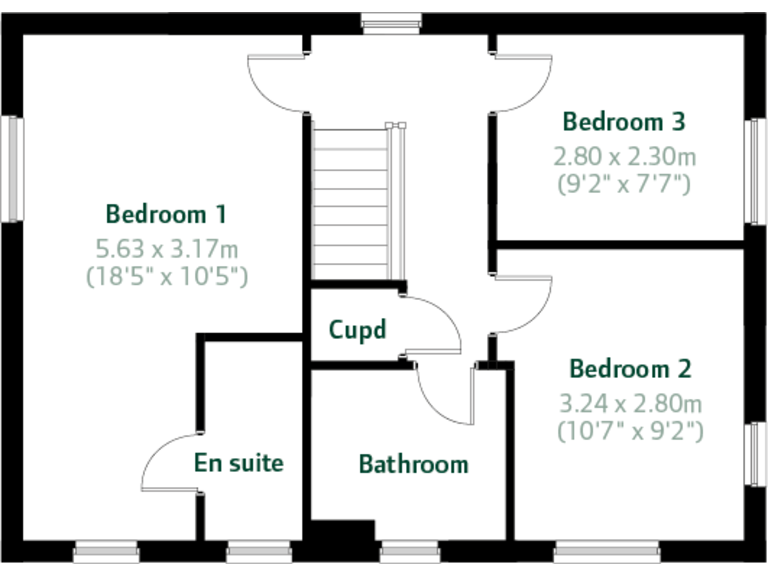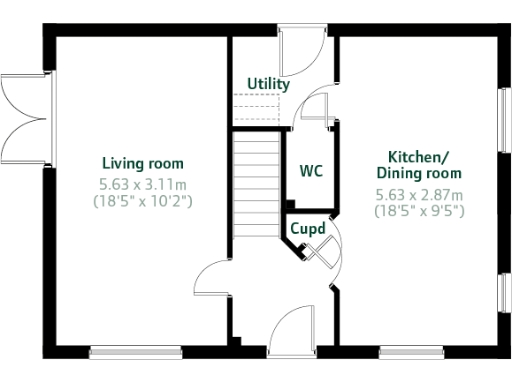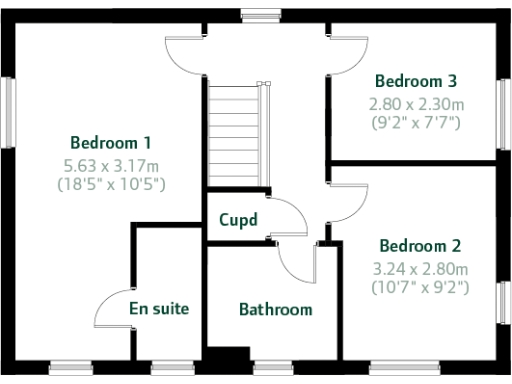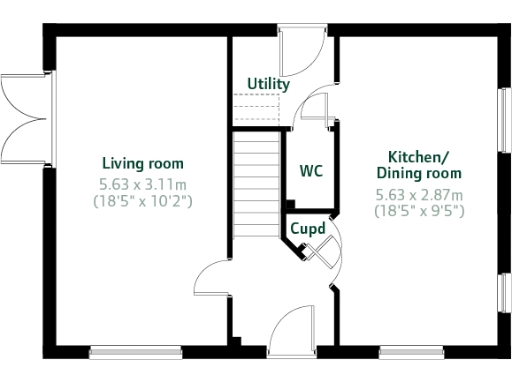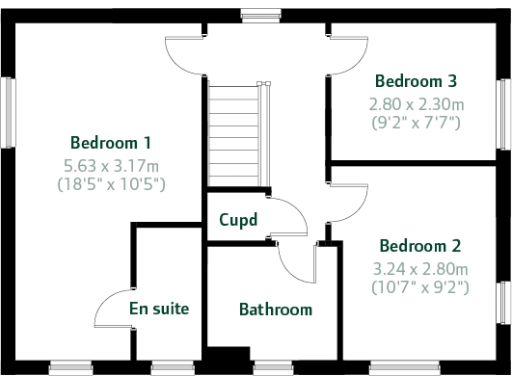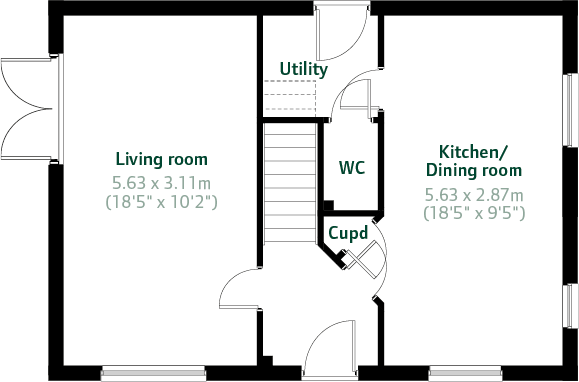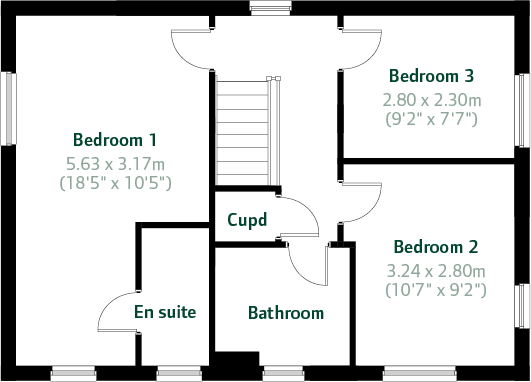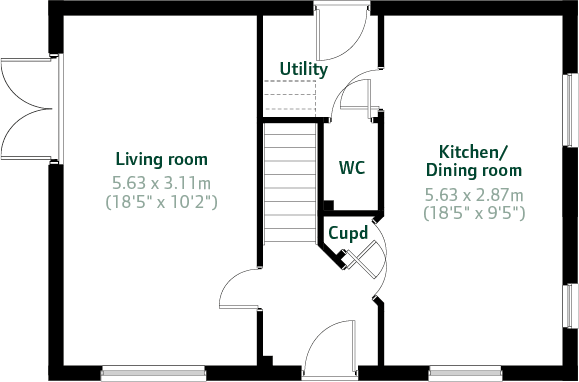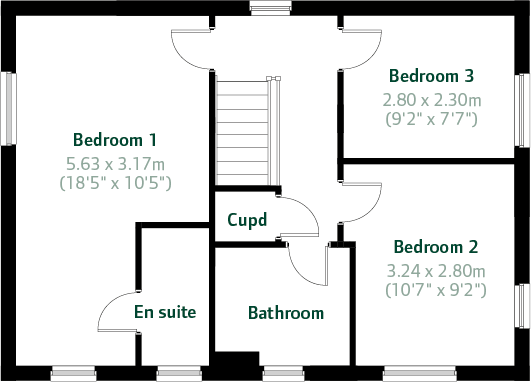Summary - SALES OFFICE AT WHITMORE PLACE, HOLBROOK LANE CV6 4QY
3 bed 1 bath Detached
Bright new-build with garage, garden and open-plan kitchen for entertaining.
- New-build detached house on corner plot with decent garden
- Open-plan kitchen/dining ideal for entertaining
- Principal bedroom with en suite
- Separate utility room and downstairs WC
- Single garage and off-street parking
- Small overall internal size (c.362 sq ft) may restrict space
- Slow broadband in area; high local crime levels
- Freehold tenure; energy-efficient construction
Set on a corner plot in the Whitmore Place development, this new-build detached house offers practical living for a growing household. The ground floor flows from an entrance hall into a dual-aspect living room with French doors to the garden, and a modern open-plan kitchen/dining area designed for entertaining. A separate utility room and downstairs WC add useful day-to-day convenience.
Upstairs, the principal bedroom benefits from an en suite; two further bedrooms provide space for children, guests or a home office. The property comes with a single garage and off-street parking, freehold tenure and energy-efficient construction, helping to reduce running costs. The modest plot still feels roomy thanks to the corner position and a decent garden.
Buyers should note the property’s small overall internal size (c.362 sq ft listed), which may limit large furniture or extensive storage. Broadband speeds in the area are reported slow and the local crime level is high; these are important practical considerations alongside the location’s other strengths. Council tax banding will be confirmed after occupation.
This home suits a household seeking a modern, low-maintenance new build close to local schools and transport links. It offers immediate move-in readiness with scope to personalise internal finishes and to make the most of the open-plan ground floor and garden for family living.
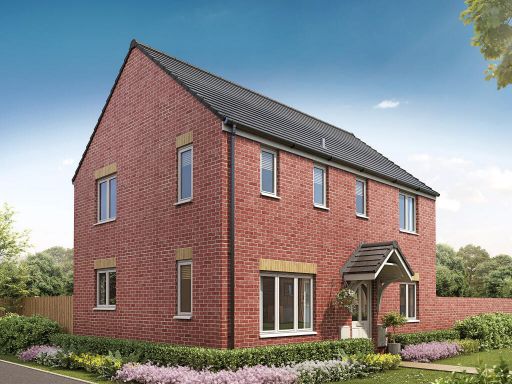 3 bedroom detached house for sale in Whitmore Place,
Holbrook Lane,
Coventry,
West Midlands,
CV6 4QY, CV6 — £339,995 • 3 bed • 1 bath • 362 ft²
3 bedroom detached house for sale in Whitmore Place,
Holbrook Lane,
Coventry,
West Midlands,
CV6 4QY, CV6 — £339,995 • 3 bed • 1 bath • 362 ft²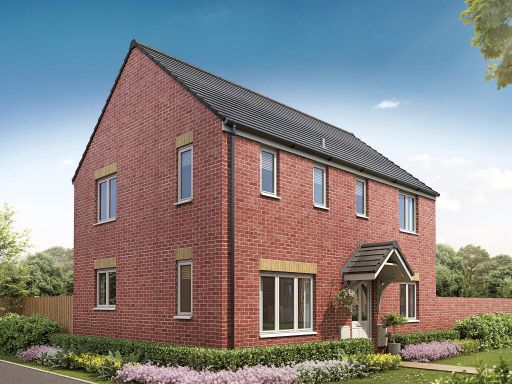 3 bedroom detached house for sale in Whitmore Place,
Holbrook Lane,
Coventry,
West Midlands,
CV6 4QY, CV6 — £344,995 • 3 bed • 1 bath • 362 ft²
3 bedroom detached house for sale in Whitmore Place,
Holbrook Lane,
Coventry,
West Midlands,
CV6 4QY, CV6 — £344,995 • 3 bed • 1 bath • 362 ft²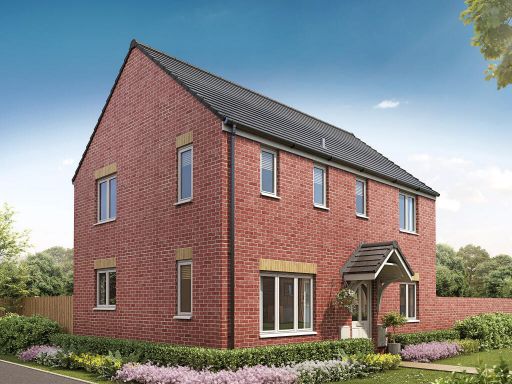 3 bedroom detached house for sale in Whitmore Place,
Holbrook Lane,
Coventry,
West Midlands,
CV6 4QY, CV6 — £349,995 • 3 bed • 1 bath • 363 ft²
3 bedroom detached house for sale in Whitmore Place,
Holbrook Lane,
Coventry,
West Midlands,
CV6 4QY, CV6 — £349,995 • 3 bed • 1 bath • 363 ft²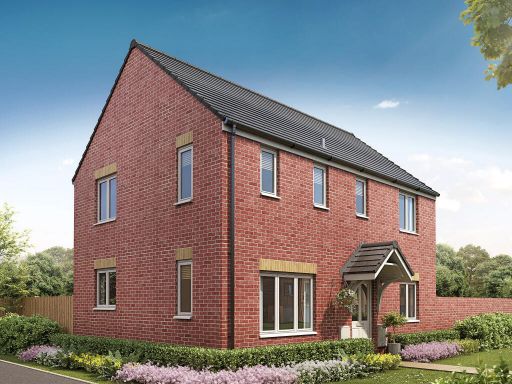 3 bedroom detached house for sale in Whitmore Place,
Holbrook Lane,
Coventry,
West Midlands,
CV6 4QY, CV6 — £344,995 • 3 bed • 1 bath • 362 ft²
3 bedroom detached house for sale in Whitmore Place,
Holbrook Lane,
Coventry,
West Midlands,
CV6 4QY, CV6 — £344,995 • 3 bed • 1 bath • 362 ft²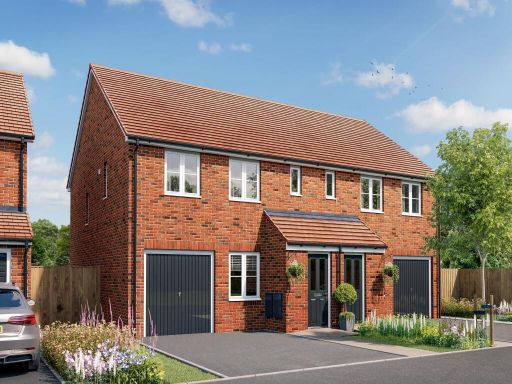 3 bedroom semi-detached house for sale in Whitmore Place,
Holbrook Lane,
Coventry,
West Midlands,
CV6 4QY, CV6 — £310,000 • 3 bed • 1 bath • 759 ft²
3 bedroom semi-detached house for sale in Whitmore Place,
Holbrook Lane,
Coventry,
West Midlands,
CV6 4QY, CV6 — £310,000 • 3 bed • 1 bath • 759 ft²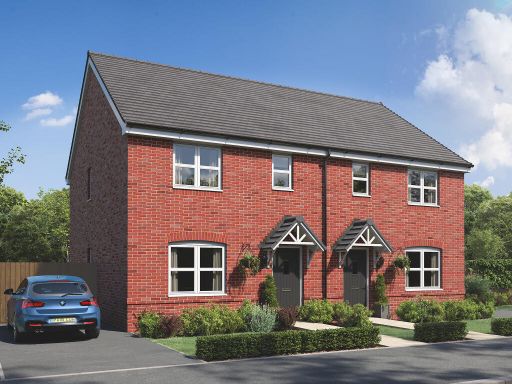 3 bedroom semi-detached house for sale in Whitmore Place,
Holbrook Lane,
Coventry,
West Midlands,
CV6 4QY, CV6 — £300,000 • 3 bed • 1 bath • 576 ft²
3 bedroom semi-detached house for sale in Whitmore Place,
Holbrook Lane,
Coventry,
West Midlands,
CV6 4QY, CV6 — £300,000 • 3 bed • 1 bath • 576 ft²