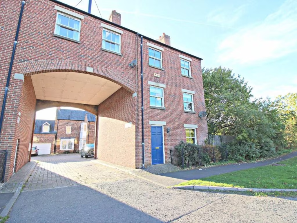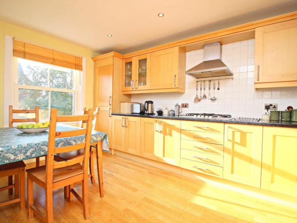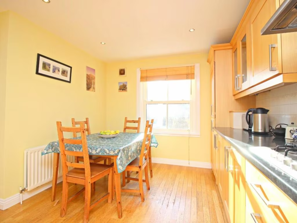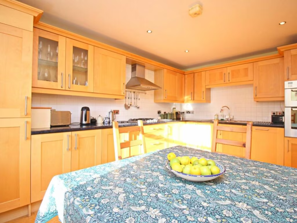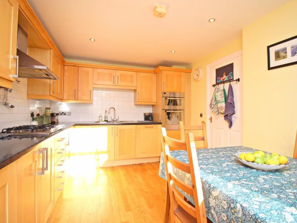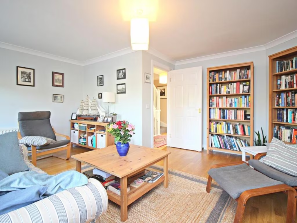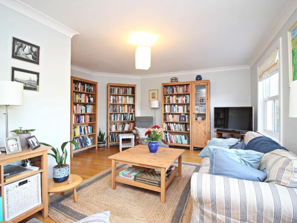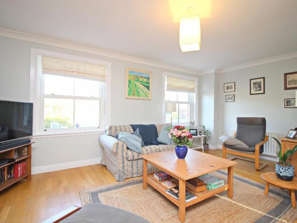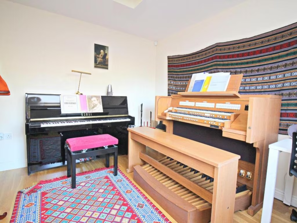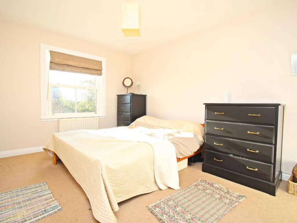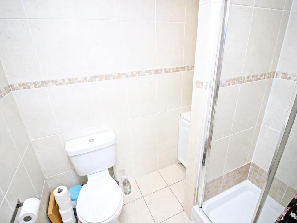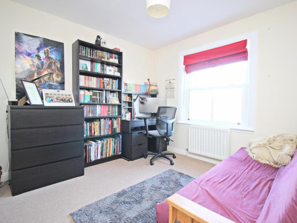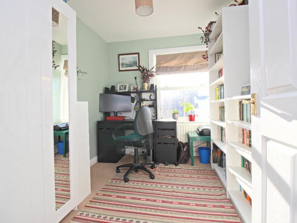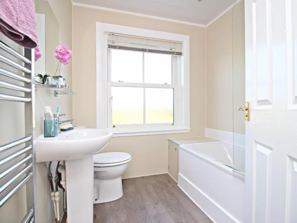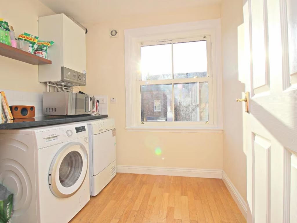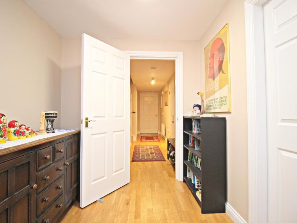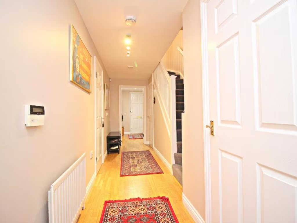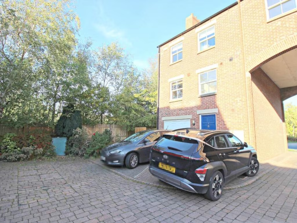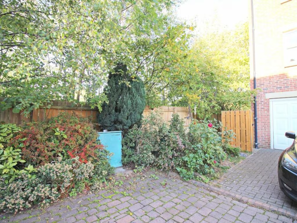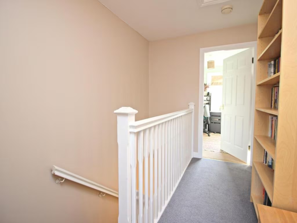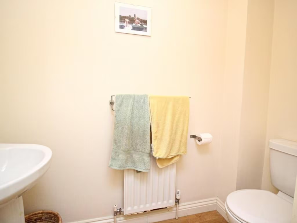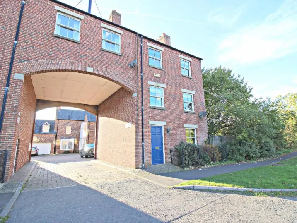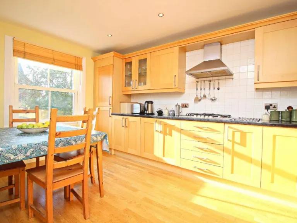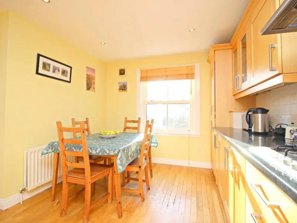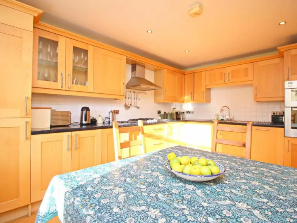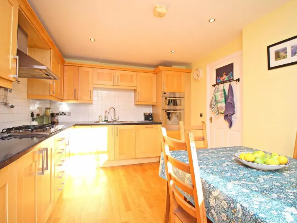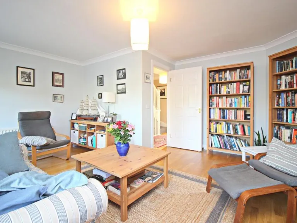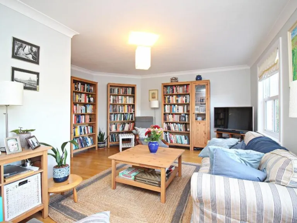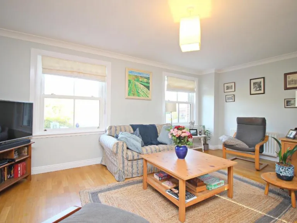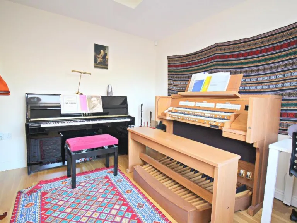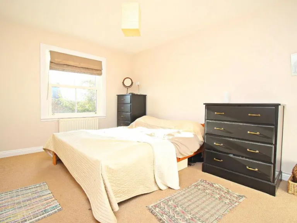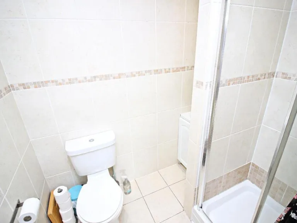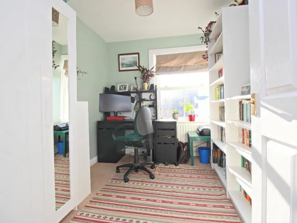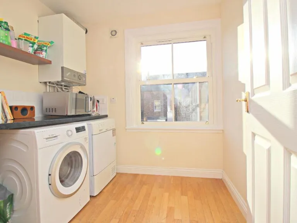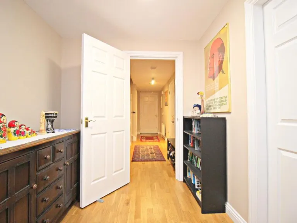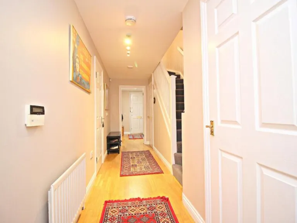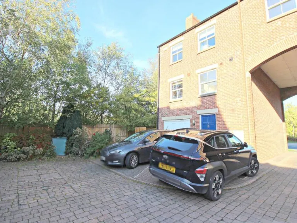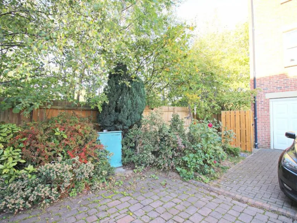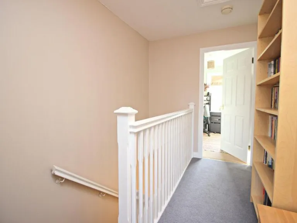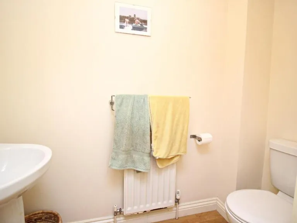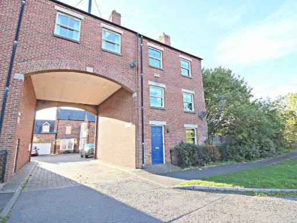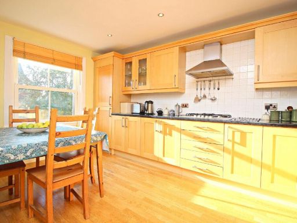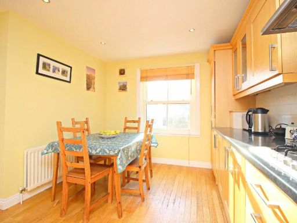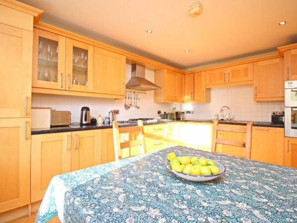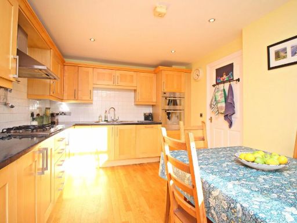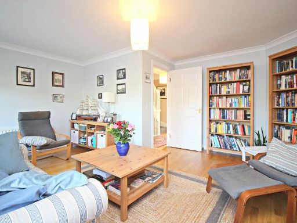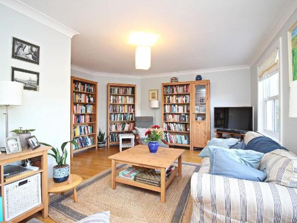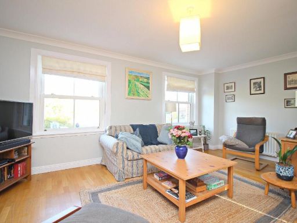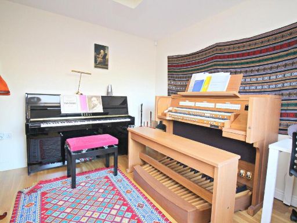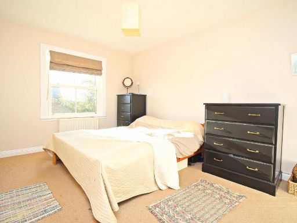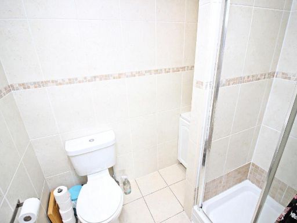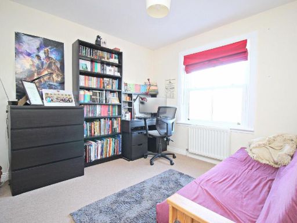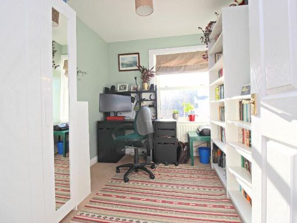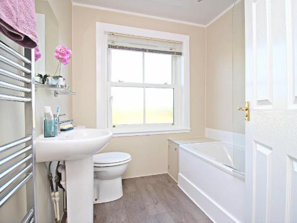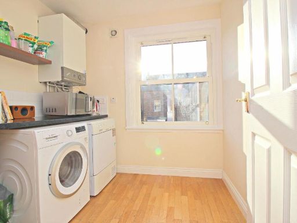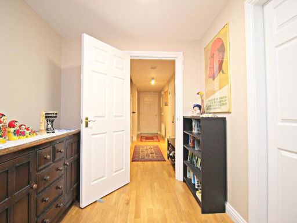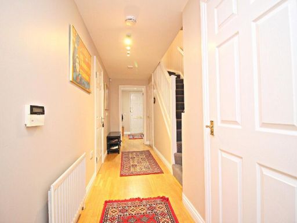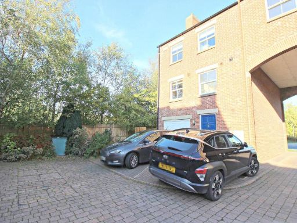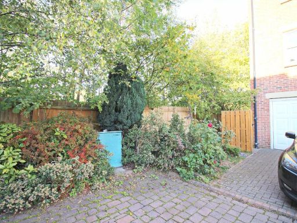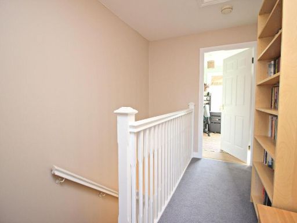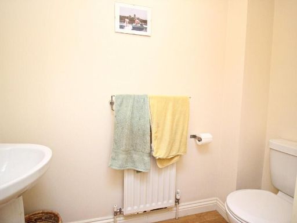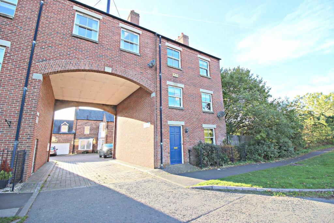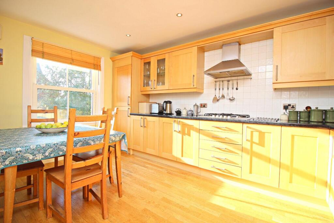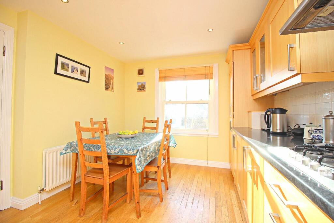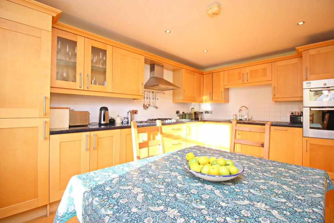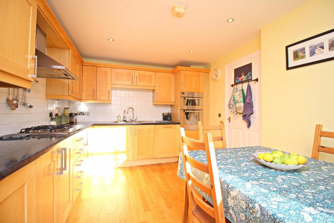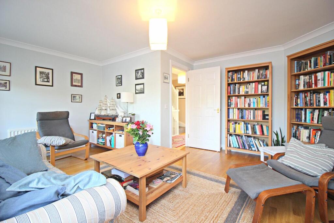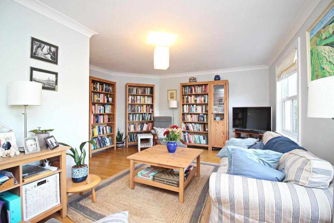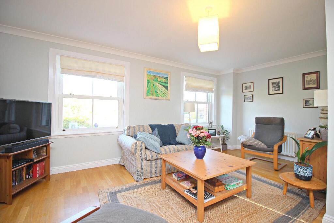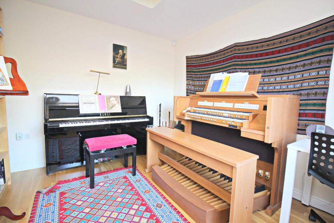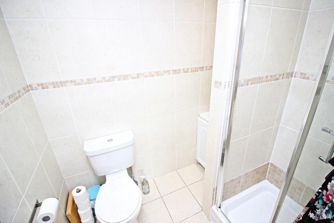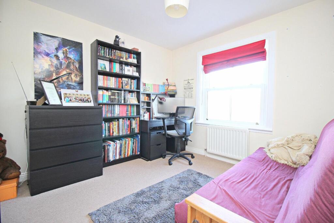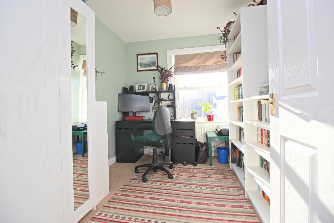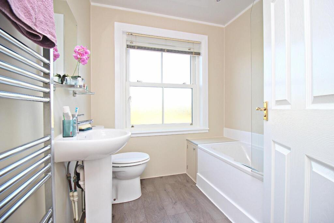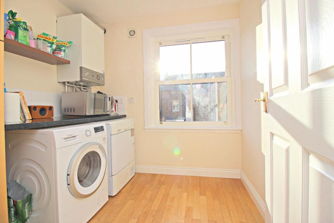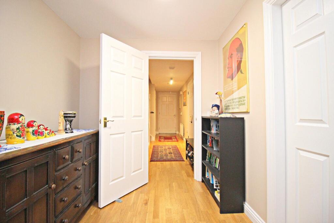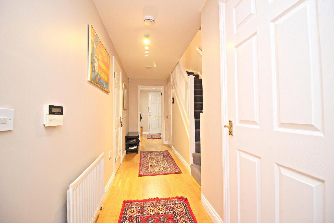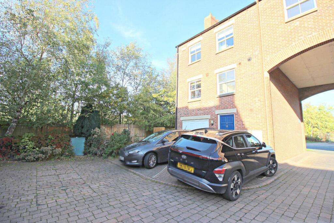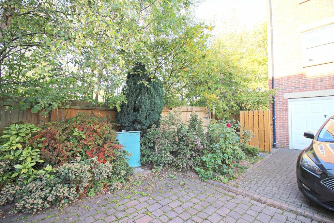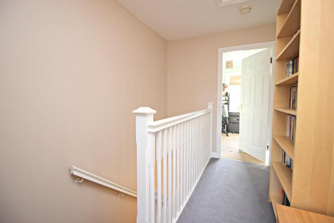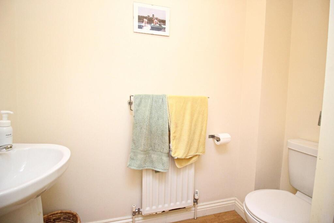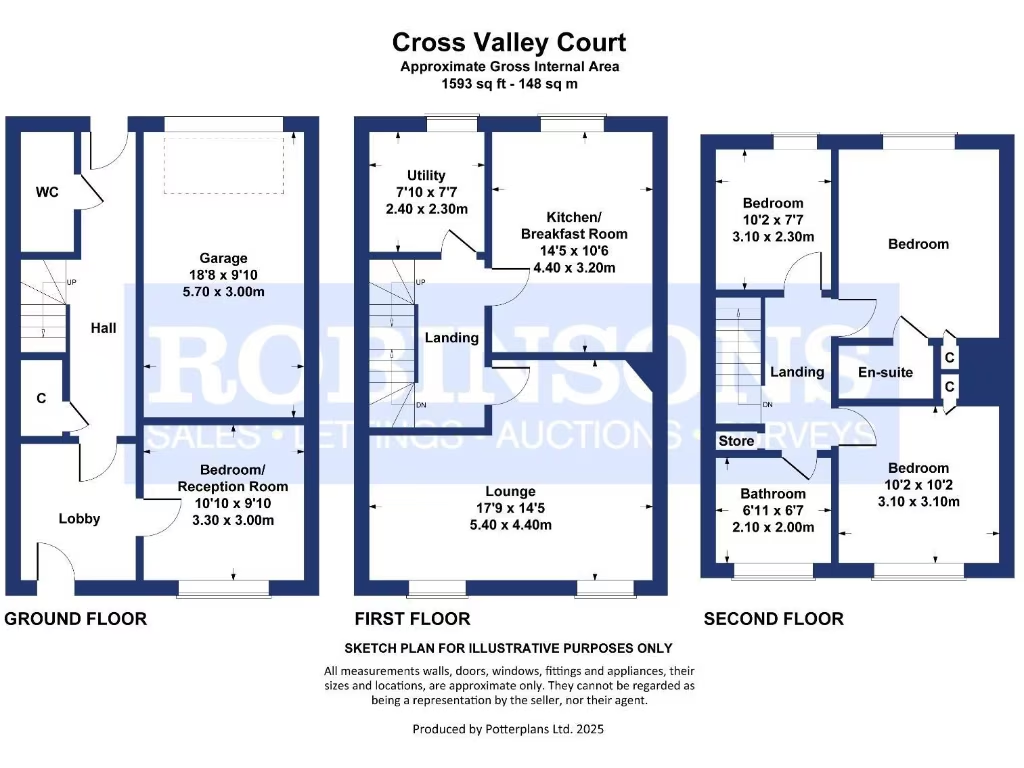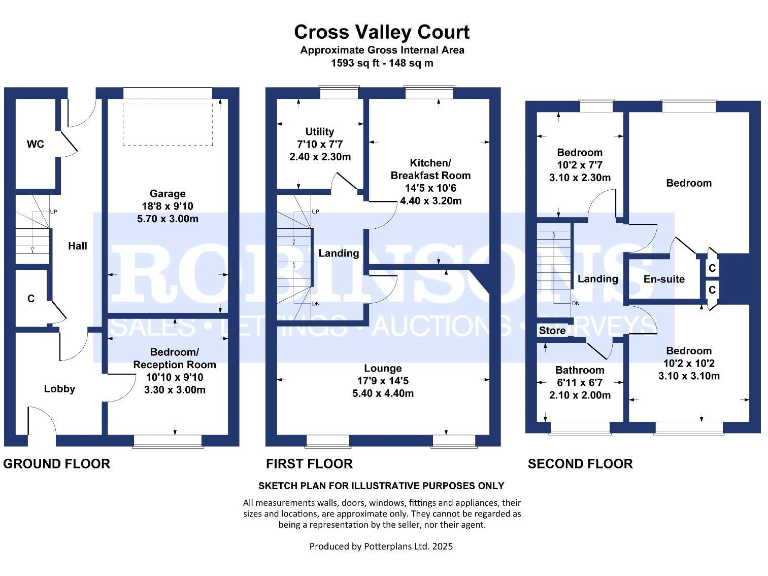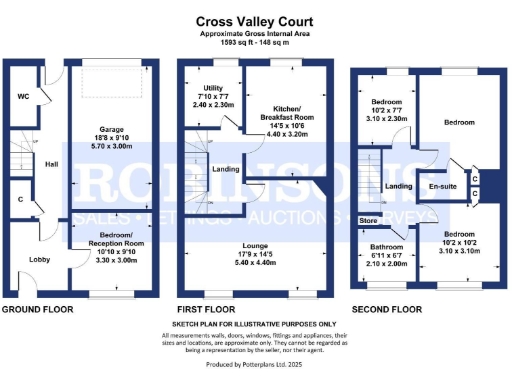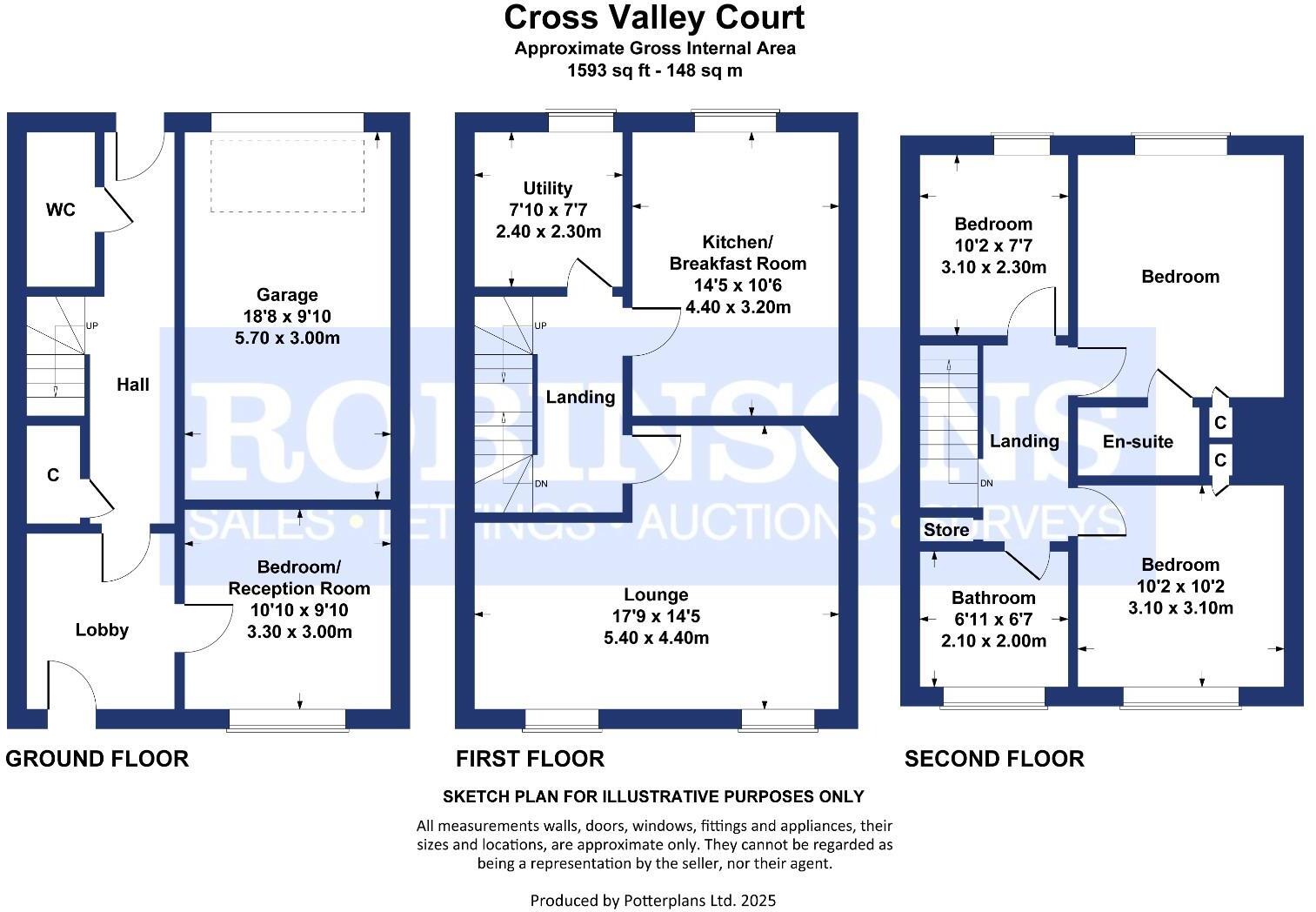Summary - 6 CROSS VALLEY COURT DURHAM DH1 4GD
4 bed 2 bath Town House
Spacious family home near Durham centre with private parking and shared freehold.
End-terrace townhouse with 4 bedrooms and 1,593 sq ft of living space
Brand new sash windows, new carpets and recently redecorated throughout
Integral garage plus private driveway with off-street parking for two vehicles
West-facing outlook over open countryside; good natural light throughout
Collective freehold ownership; residents manage courtyard and woodland
Service charge £100 pcm (approx. £1,200 pa) covers septic and shared areas
Modest private garden; mainly planted beds and communal green/woodland
Leasehold with 976 years remaining; rental restricted to single households
This well-presented four-bedroom townhouse sits at the end of a small, quiet courtyard development on the edge of Durham City Centre. Recently refreshed throughout with brand new sash-style windows, new carpets and modern kitchen fittings, the home offers generous vertical living across three storeys and plenty of natural light from dual aspects. The integral garage and private driveway provide convenient off-street parking for commuters and families.
Layout works well for family life: a ground-floor bedroom or home office, a bright L-shaped living room on the first floor, kitchen/diner with utility, and three bedrooms (one en-suite) on the top floor. The rear faces west over open countryside, giving afternoon sun and a pleasant screened outlook. At approximately 1,593 sq ft the property offers comfortable room proportions and storage, including an 18ft garage.
Ownership is unusual and advantageous: the eight houses collectively own the freehold and manage the communal courtyard and woodland. Running costs are straightforward — current maintenance contributions total £100 per month (approx. £1,200 pa) covering shared septic servicing and courtyard upkeep — and building insurance is arranged individually. The long lease (976 years) effectively mirrors freehold security, though the development rules restrict lets to single households and require approval for external changes.
Practical considerations: council tax is Band E (above average), drainage is via a shared septic tank, and private garden space is modest and mostly planted/communal rather than a large rear lawn. Broadband and mobile signal are good for working from home, and the property is within walking distance of highly regarded primary and secondary schools and Durham Station, making it a strong option for families and professionals seeking a convenient city-edge home.
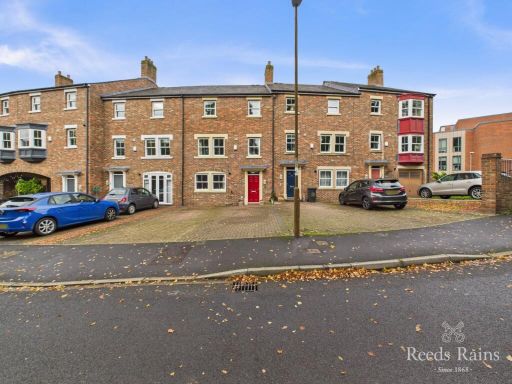 4 bedroom terraced house for sale in Dalton Crescent, Nevilles Cross, Durham, DH1 — £375,000 • 4 bed • 4 bath • 1587 ft²
4 bedroom terraced house for sale in Dalton Crescent, Nevilles Cross, Durham, DH1 — £375,000 • 4 bed • 4 bath • 1587 ft²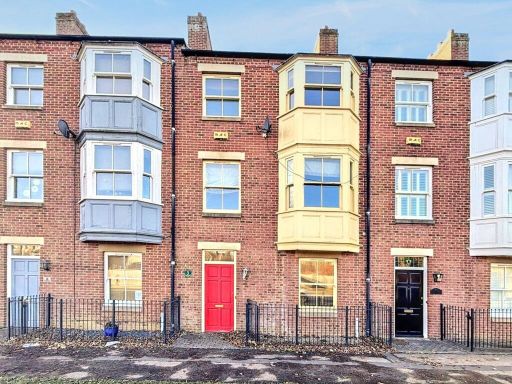 4 bedroom terraced house for sale in Cross Valley Court, Nevilles Cross , Durham, Durham, DH1 4GD, DH1 — £240,000 • 4 bed • 2 bath • 1172 ft²
4 bedroom terraced house for sale in Cross Valley Court, Nevilles Cross , Durham, Durham, DH1 4GD, DH1 — £240,000 • 4 bed • 2 bath • 1172 ft²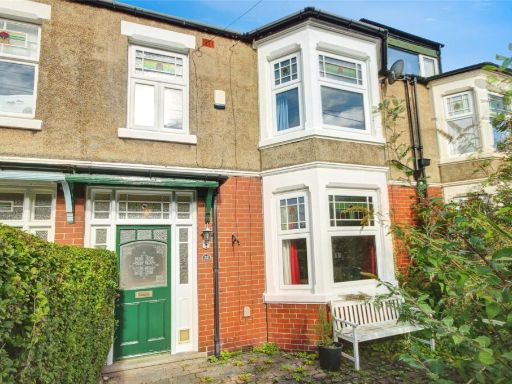 4 bedroom terraced house for sale in St Johns Road, Nevilles Cross, Durham, DH1 — £465,000 • 4 bed • 1 bath • 1531 ft²
4 bedroom terraced house for sale in St Johns Road, Nevilles Cross, Durham, DH1 — £465,000 • 4 bed • 1 bath • 1531 ft²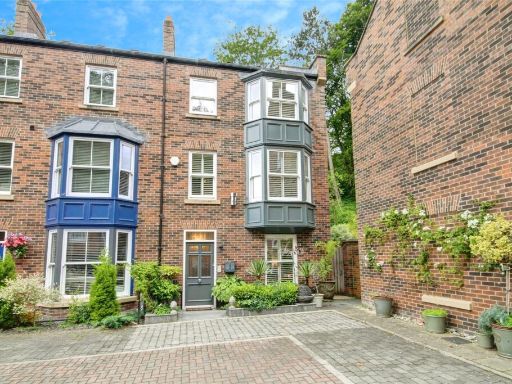 3 bedroom end of terrace house for sale in The Bowers, Durham, County Durham, DH1 — £600,000 • 3 bed • 3 bath • 1615 ft²
3 bedroom end of terrace house for sale in The Bowers, Durham, County Durham, DH1 — £600,000 • 3 bed • 3 bath • 1615 ft²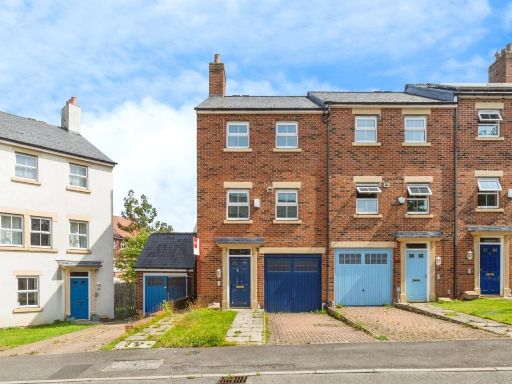 3 bedroom end of terrace house for sale in Kirkwood Drive, Durham, DH1 — £285,000 • 3 bed • 1 bath • 1148 ft²
3 bedroom end of terrace house for sale in Kirkwood Drive, Durham, DH1 — £285,000 • 3 bed • 1 bath • 1148 ft²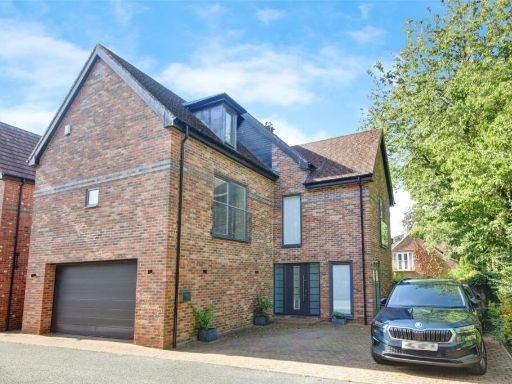 4 bedroom detached house for sale in Bishops Gate, Durham, DH1 — £850,000 • 4 bed • 3 bath • 2387 ft²
4 bedroom detached house for sale in Bishops Gate, Durham, DH1 — £850,000 • 4 bed • 3 bath • 2387 ft²