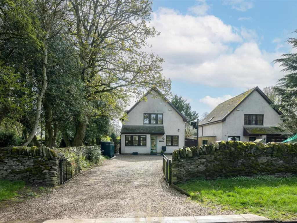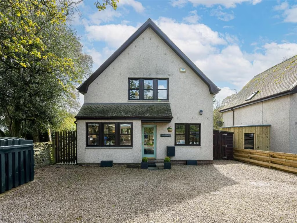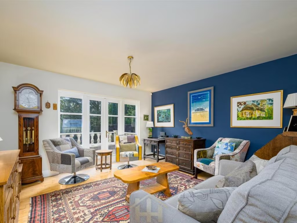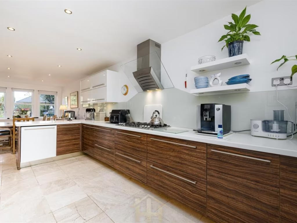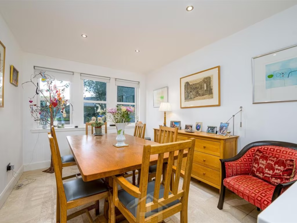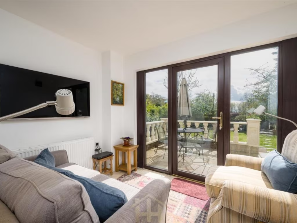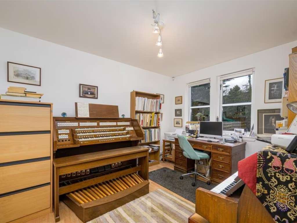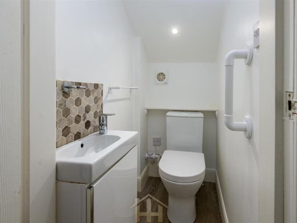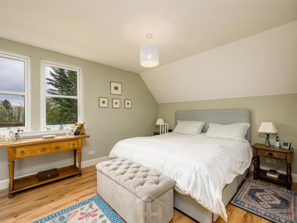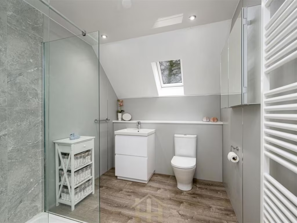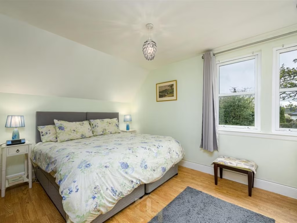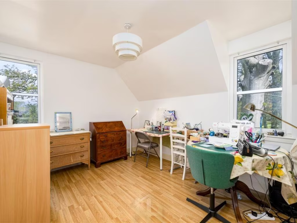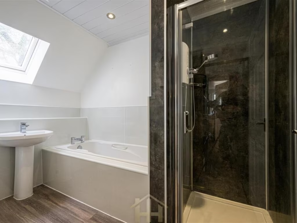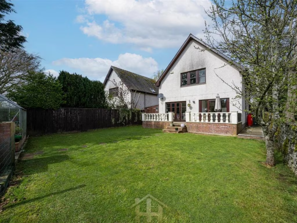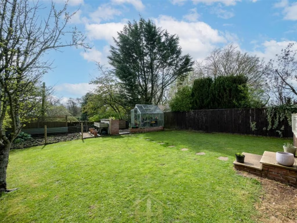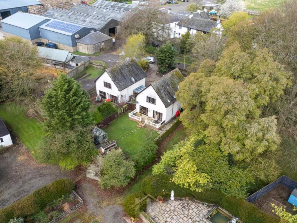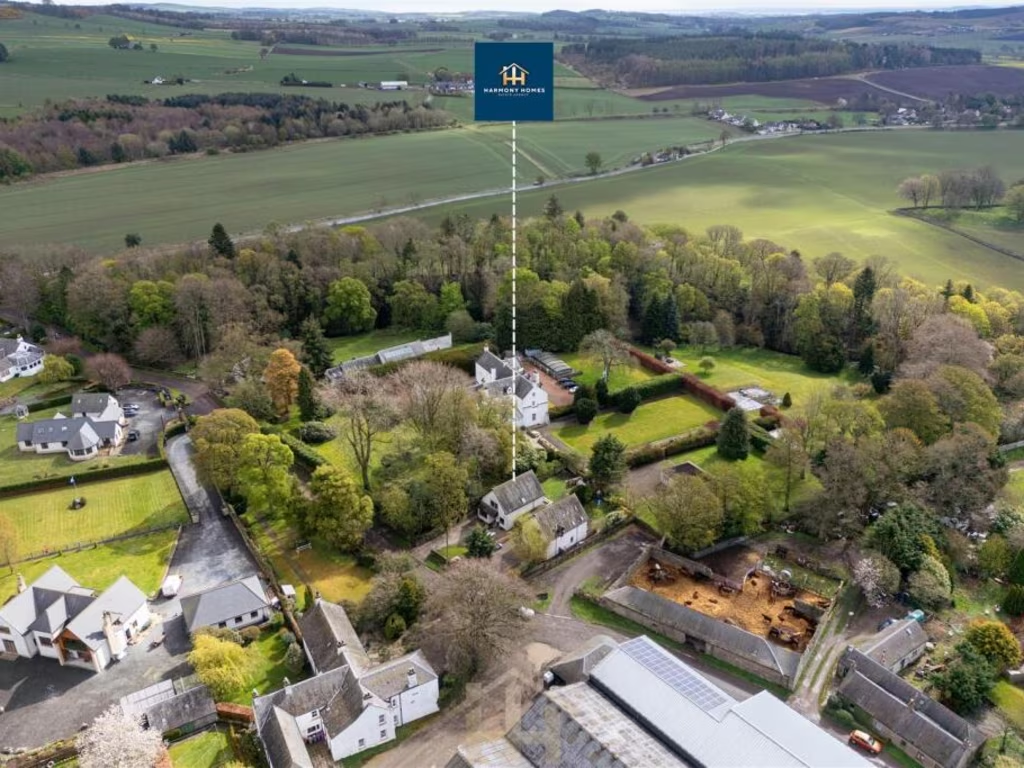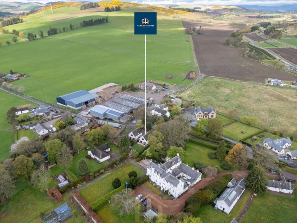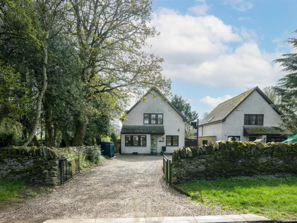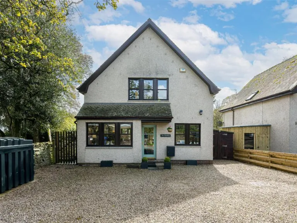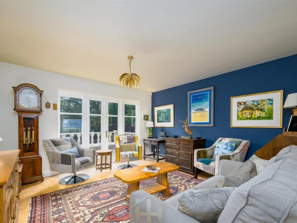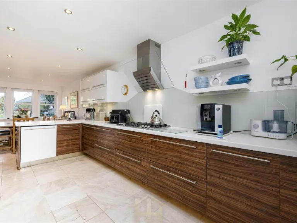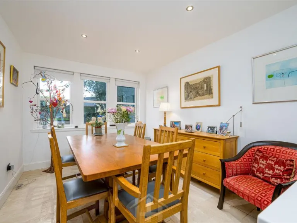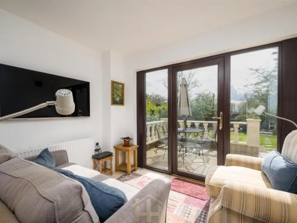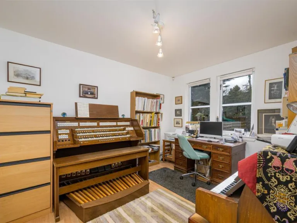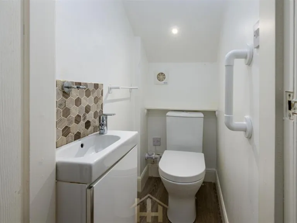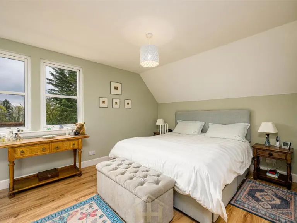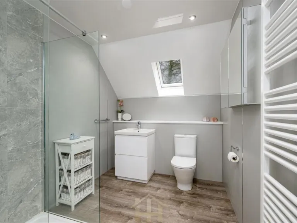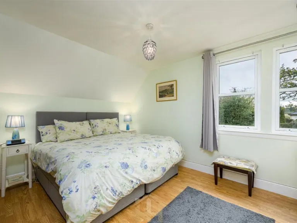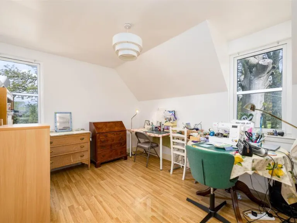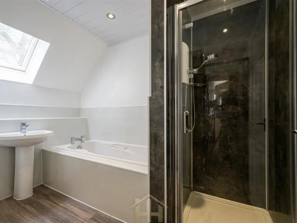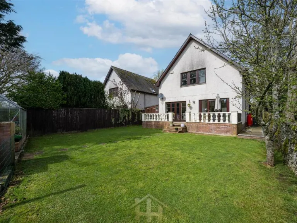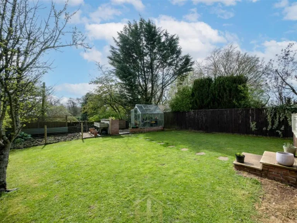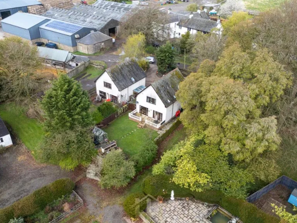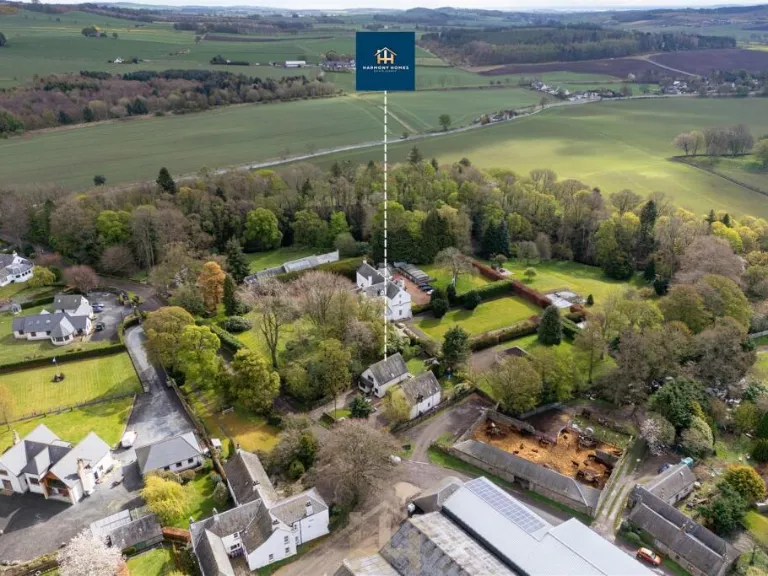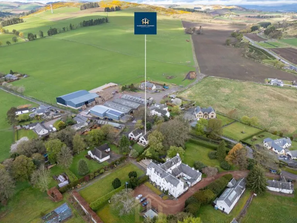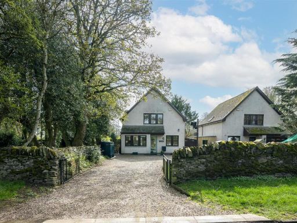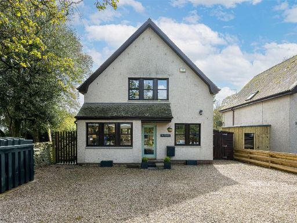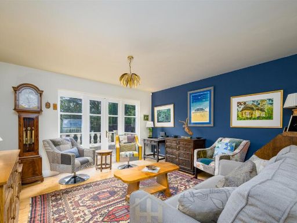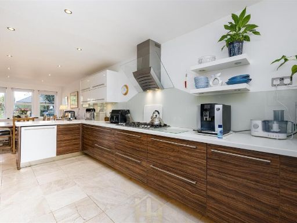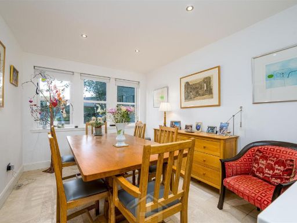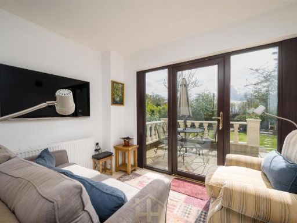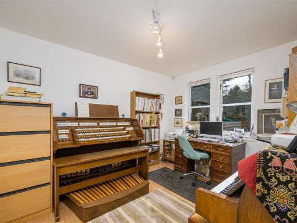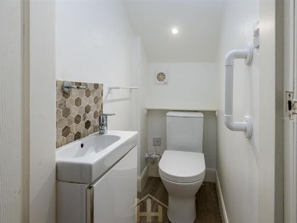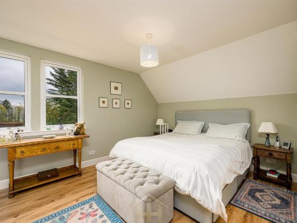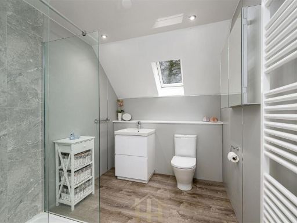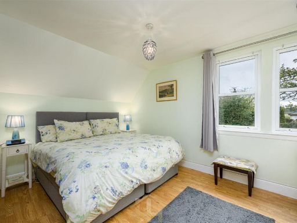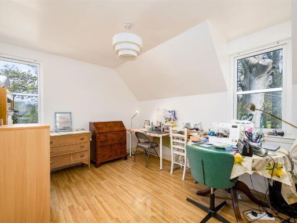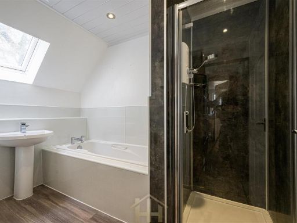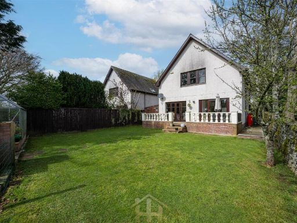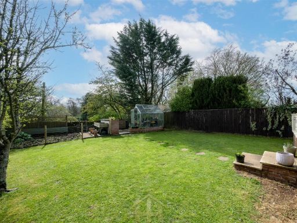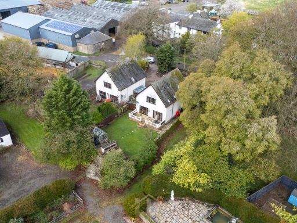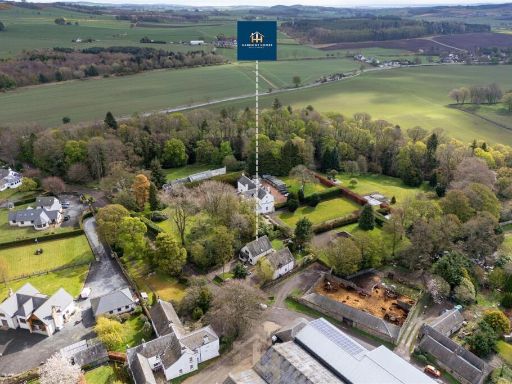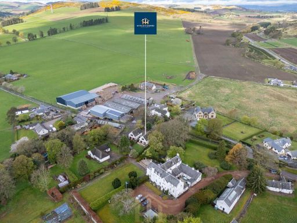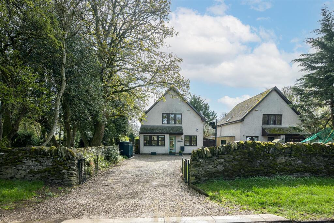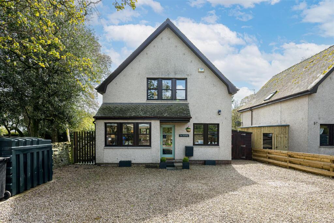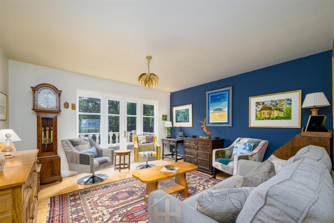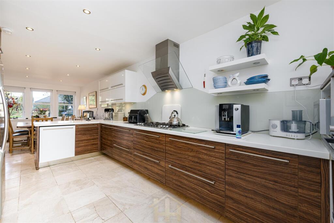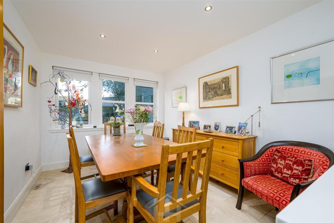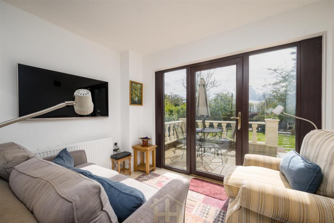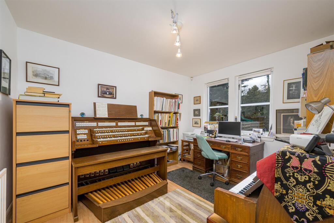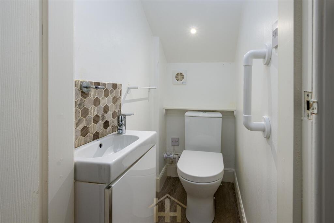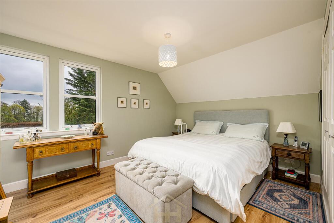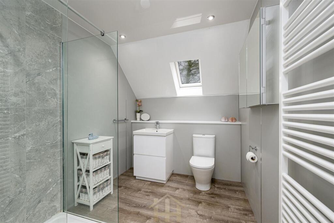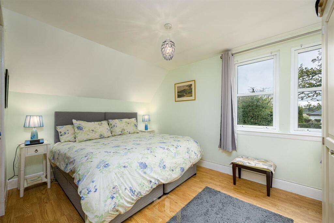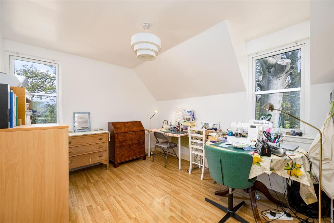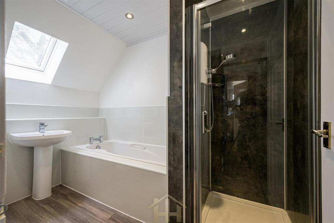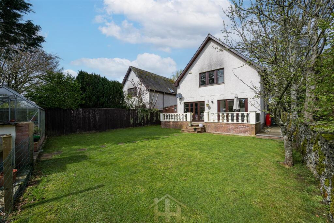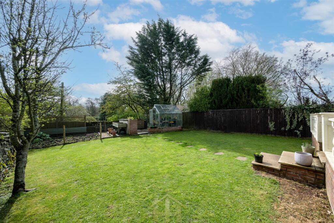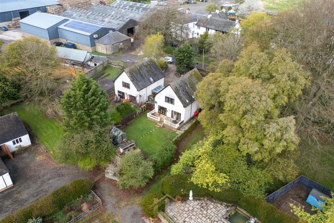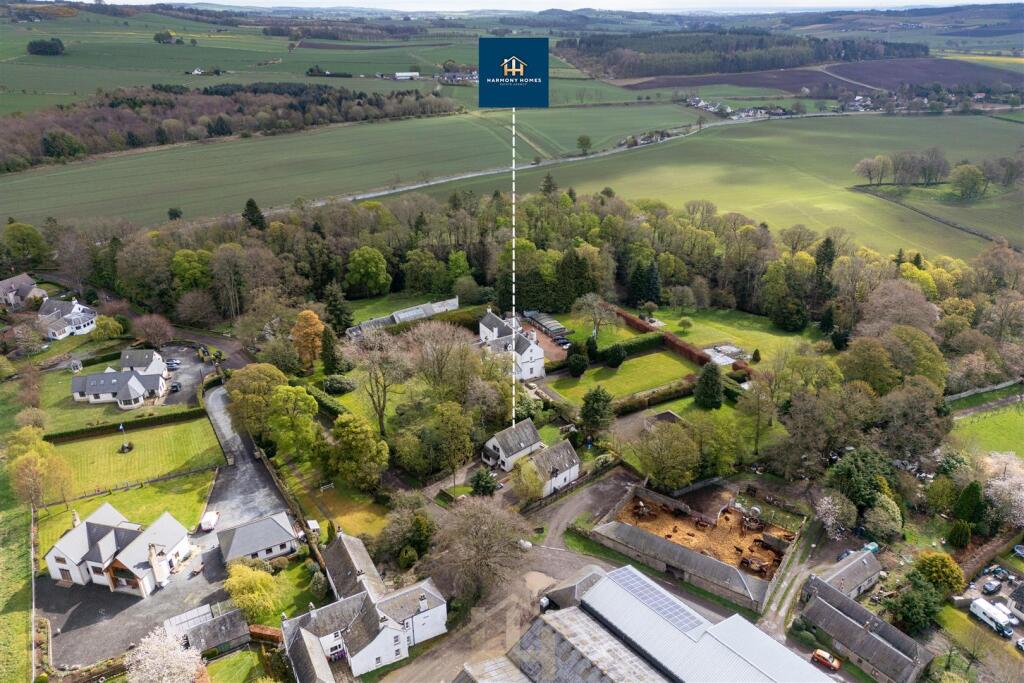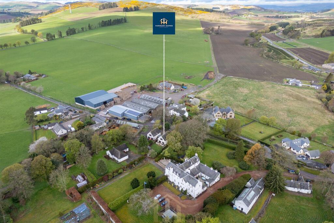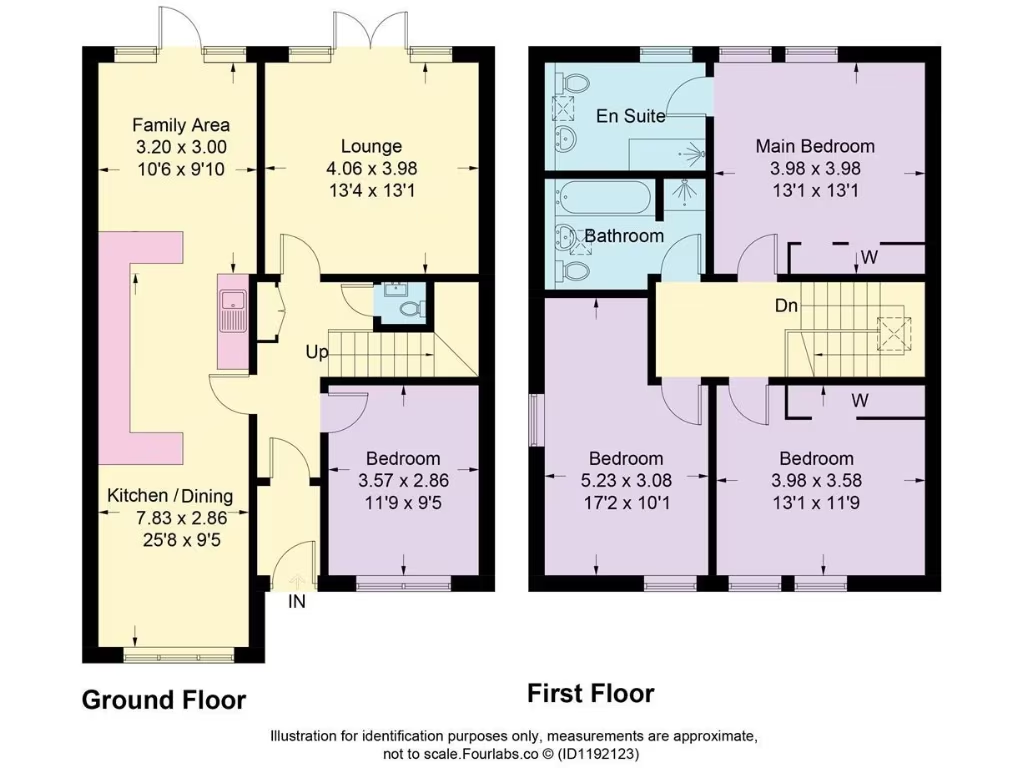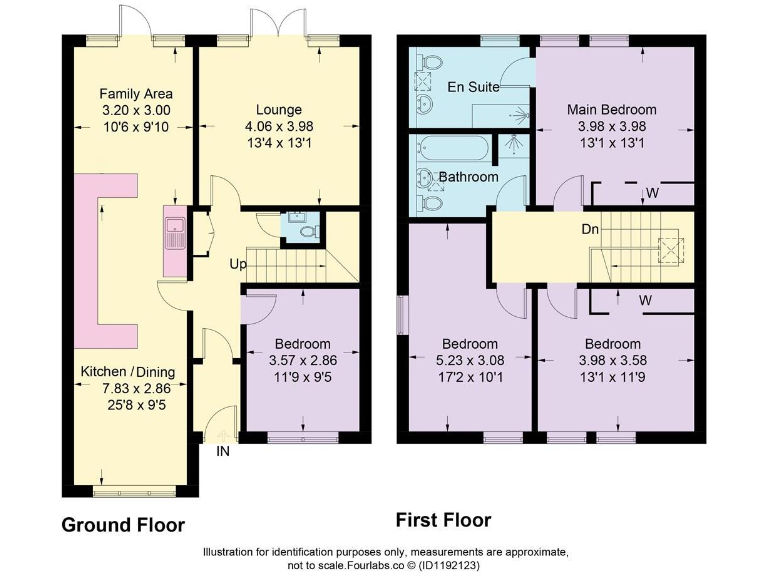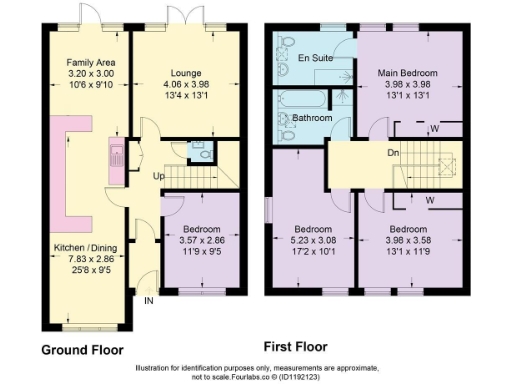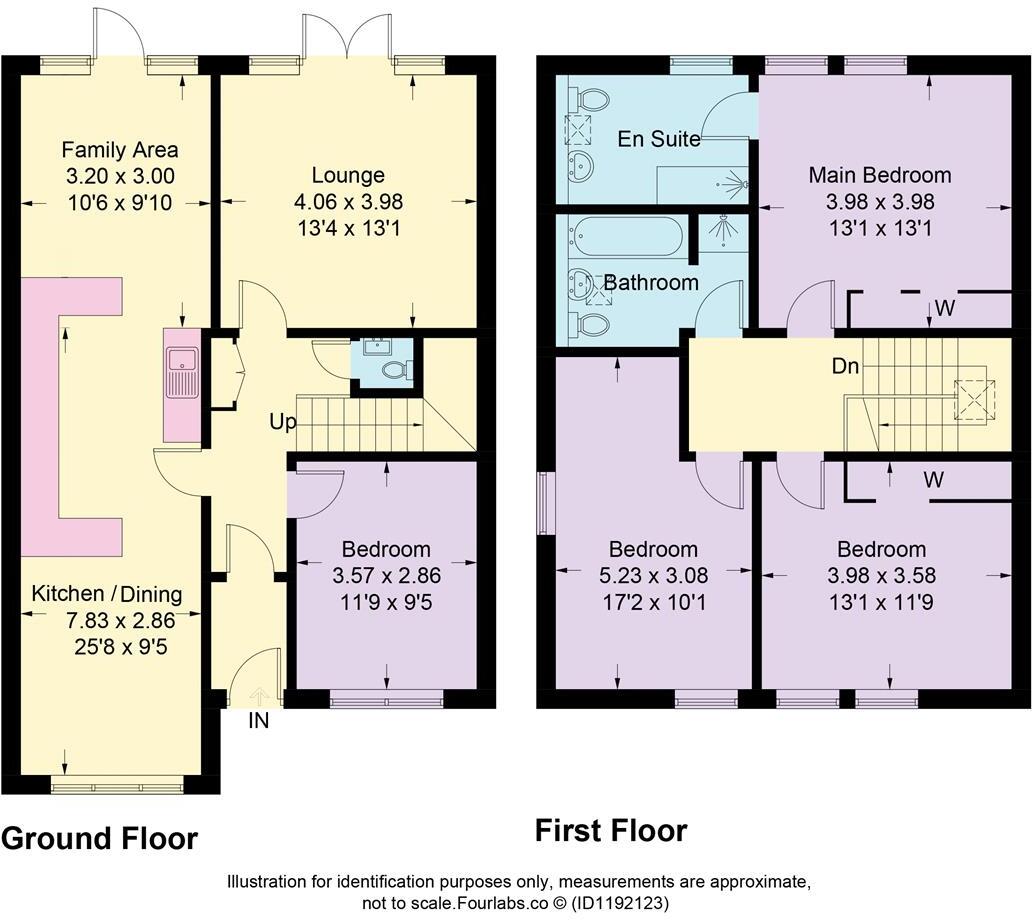Summary - THE STEADING, EAST MAINS, DUNDEE, AUCHTERHOUSE DD3 0QN
4 bed 2 bath Detached
A roomy four-bed detached home with private garden and parking, ideal for family life in Auchterhouse..
Detached four-bedroom family home, about 1,529 sq ft
Fully enclosed garden with terraced patio and vegetable patch
Open-plan kitchen/dining/sitting area and separate lounge
Main bedroom with ensuite; family bathroom upstairs
Parking for up to four cars on gravel driveway
Built in 1999; freehold tenure, traditional layout
Average broadband speeds despite excellent mobile signal
Area classed very deprived; council tax above average
Set in the peaceful village of Auchterhouse, this four-bedroom detached home combines roomy family living with a private, fully enclosed garden. Built in 1999 and offering about 1,529 sq ft, the property features an open-plan kitchen/dining/sitting area plus a generous lounge with patio doors that open to a terraced patio and lawn. Off-street parking for up to four cars adds everyday convenience for family life or visitors.
The ground floor includes a flexible additional room currently used as an office/music room and a downstairs WC; upstairs has three further bedrooms including a main with ensuite and a family bathroom. Practical attributes include double glazing and a traditional layout that will suit buyers wanting straightforward, comfortable accommodation in a rural setting. Flood risk is low and the tenure is freehold.
Buyers should note some local and running-cost considerations: the immediate area is classified as very deprived and council tax is above average, which may affect ongoing costs and services. Broadband speeds are average despite excellent mobile signal. The property is presented as well maintained but offers scope for updating to personal taste rather than a complete renovation.
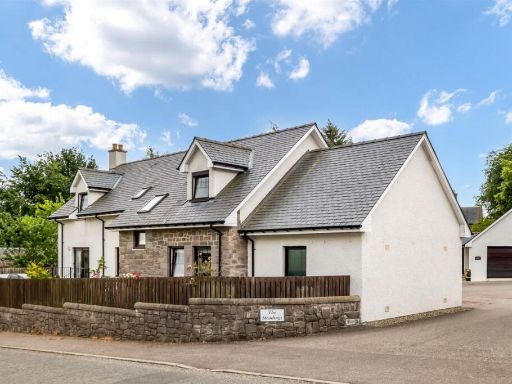 4 bedroom detached house for sale in 1 The Steadings, Perth, PH14 9PZ, PH14 — £400,000 • 4 bed • 2 bath • 1765 ft²
4 bedroom detached house for sale in 1 The Steadings, Perth, PH14 9PZ, PH14 — £400,000 • 4 bed • 2 bath • 1765 ft²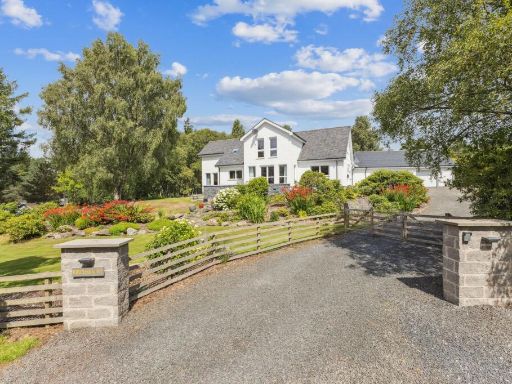 6 bedroom detached house for sale in Old Whisky Road, Auchterhouse, DD3 — £690,000 • 6 bed • 4 bath • 3283 ft²
6 bedroom detached house for sale in Old Whisky Road, Auchterhouse, DD3 — £690,000 • 6 bed • 4 bath • 3283 ft²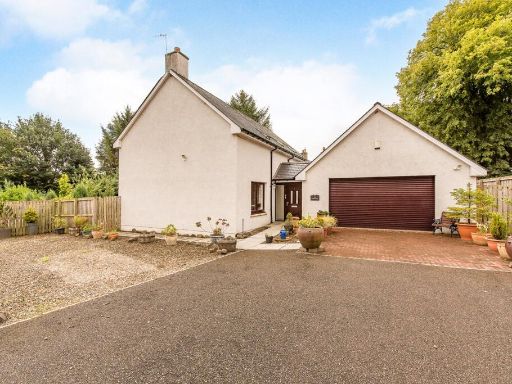 4 bedroom detached villa for sale in Abernyte, Perth, PH14 — £380,000 • 4 bed • 2 bath • 1977 ft²
4 bedroom detached villa for sale in Abernyte, Perth, PH14 — £380,000 • 4 bed • 2 bath • 1977 ft²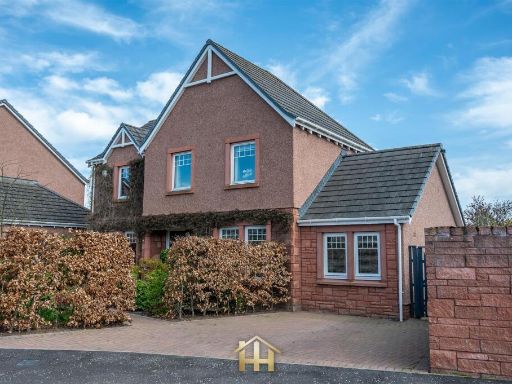 4 bedroom detached house for sale in Orchard Way, Inchture, PH14 — £320,000 • 4 bed • 3 bath • 1777 ft²
4 bedroom detached house for sale in Orchard Way, Inchture, PH14 — £320,000 • 4 bed • 3 bath • 1777 ft²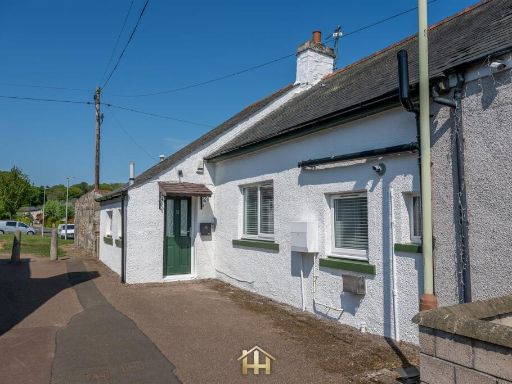 4 bedroom house for sale in Trottick Mains, Dundee, DD4 — £225,000 • 4 bed • 2 bath • 1012 ft²
4 bedroom house for sale in Trottick Mains, Dundee, DD4 — £225,000 • 4 bed • 2 bath • 1012 ft²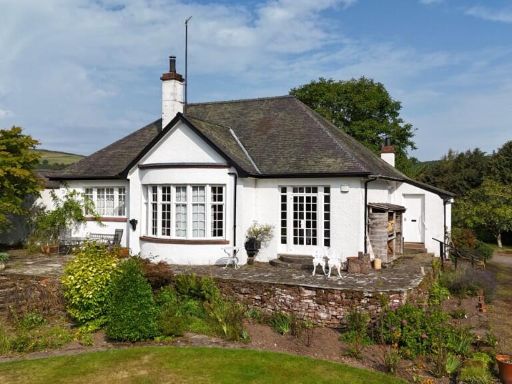 4 bedroom detached house for sale in Leck, Alyth, PH11 8JR, PH11 — £450,000 • 4 bed • 2 bath • 1873 ft²
4 bedroom detached house for sale in Leck, Alyth, PH11 8JR, PH11 — £450,000 • 4 bed • 2 bath • 1873 ft²