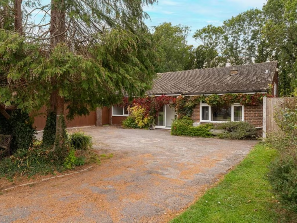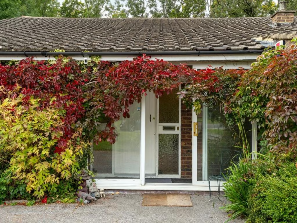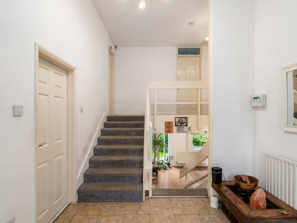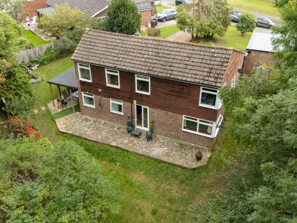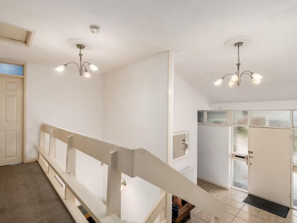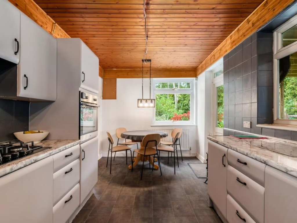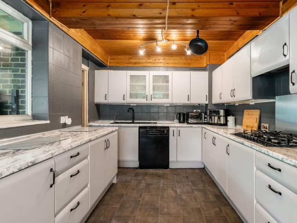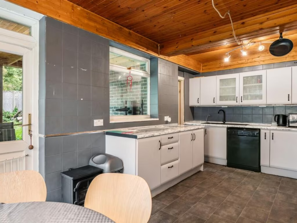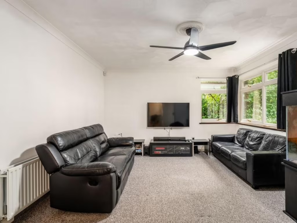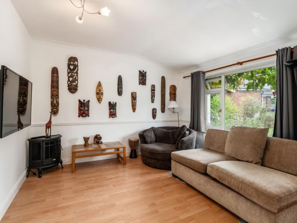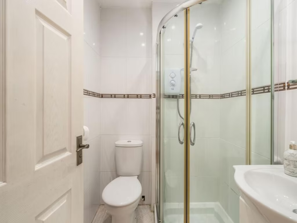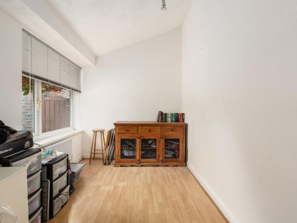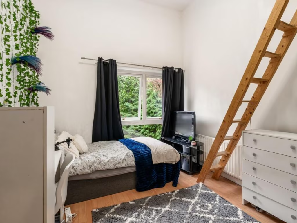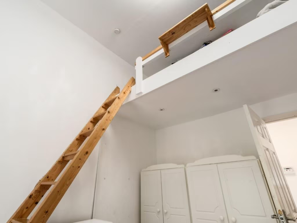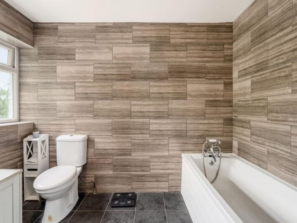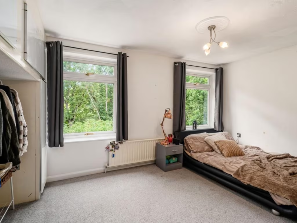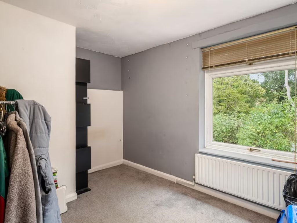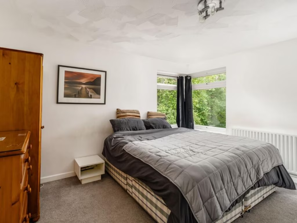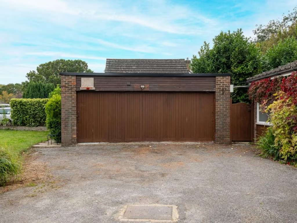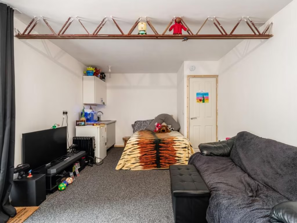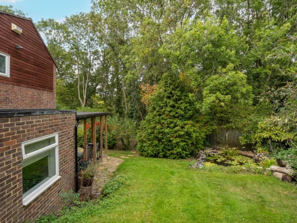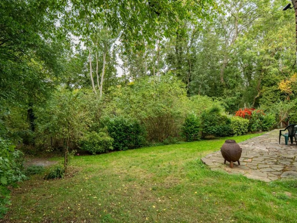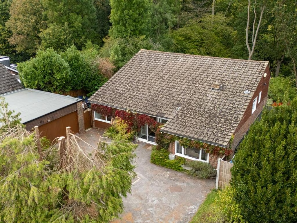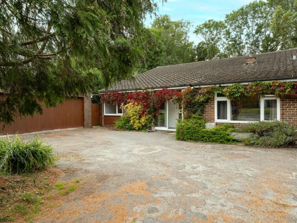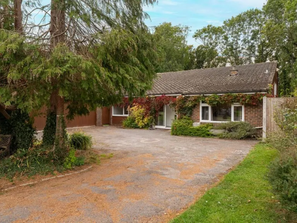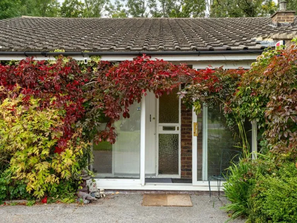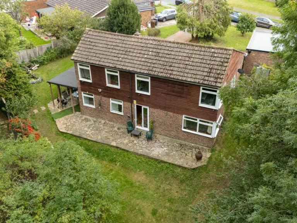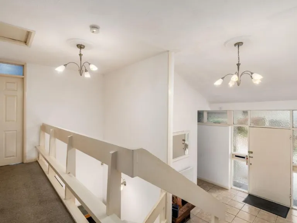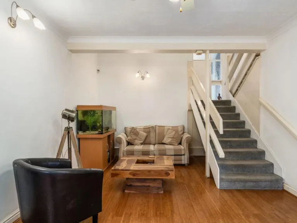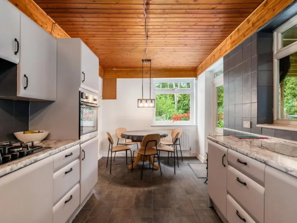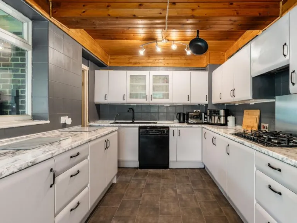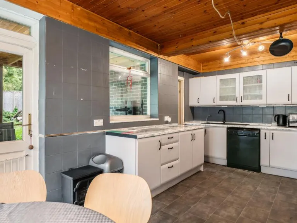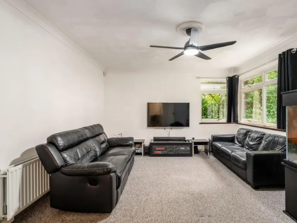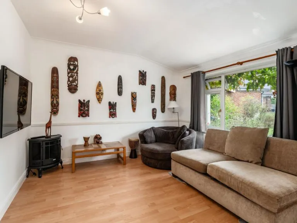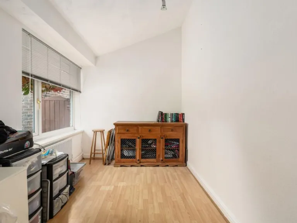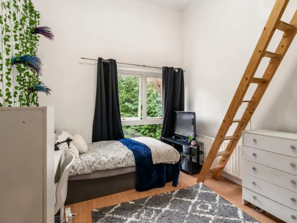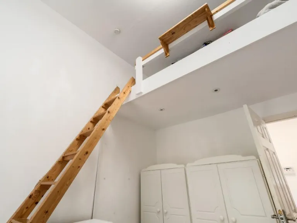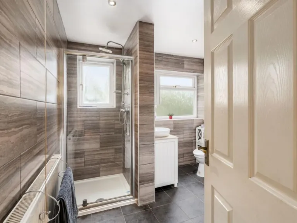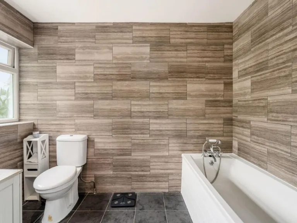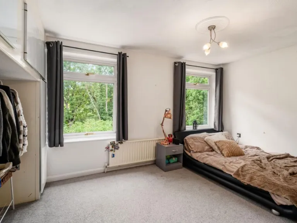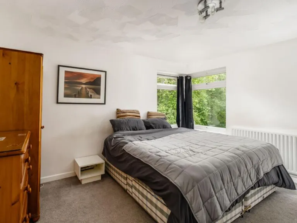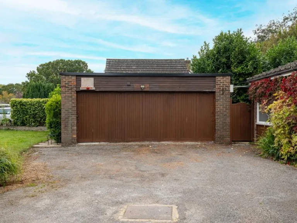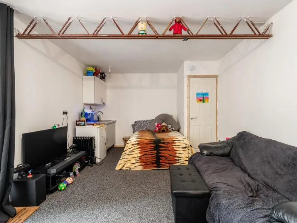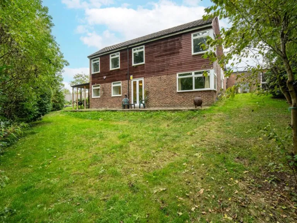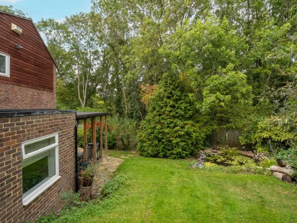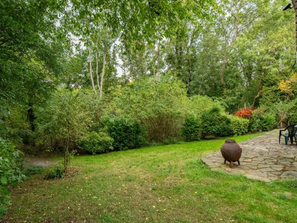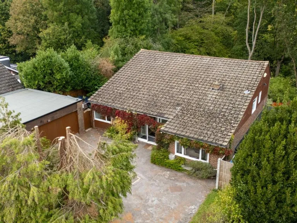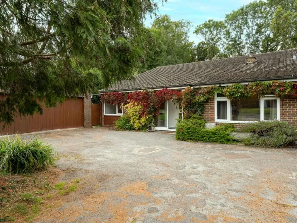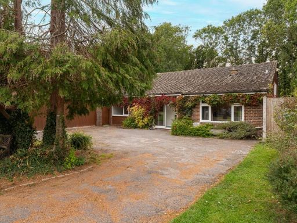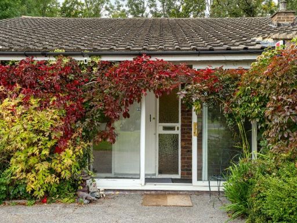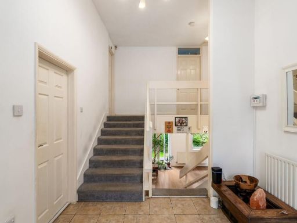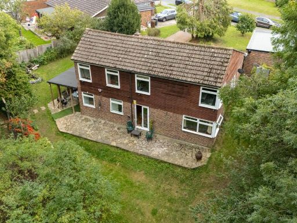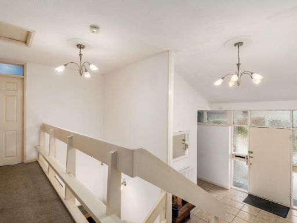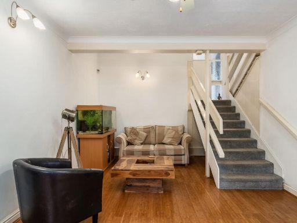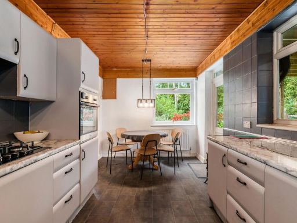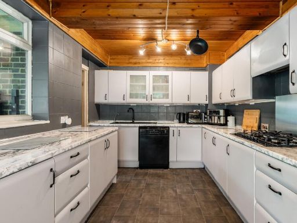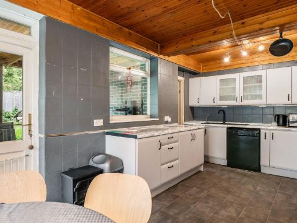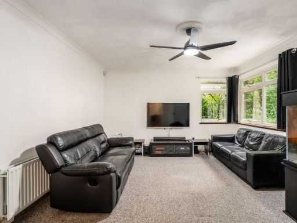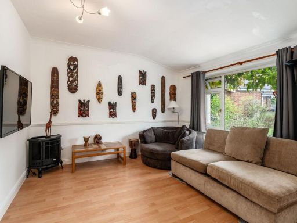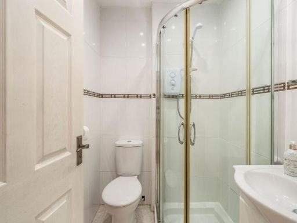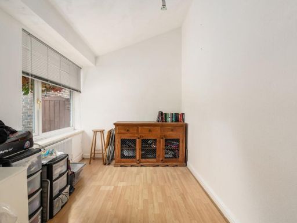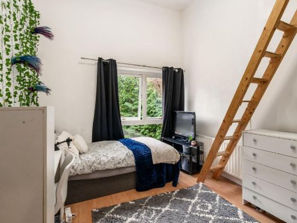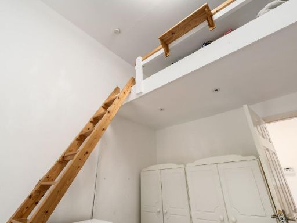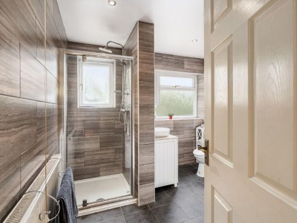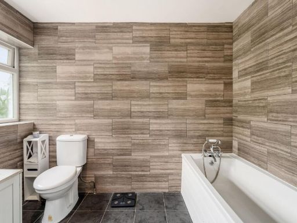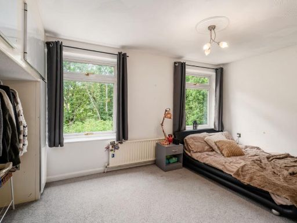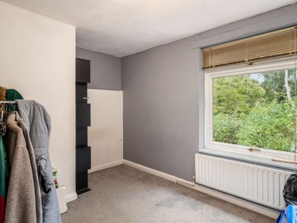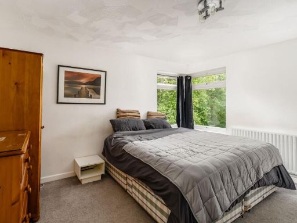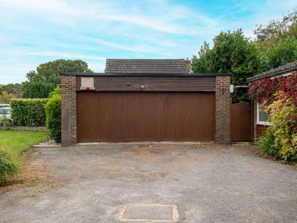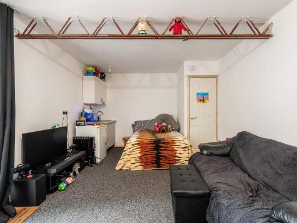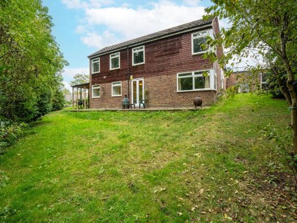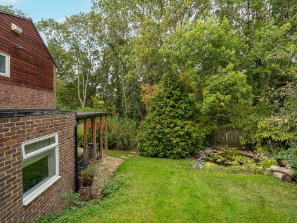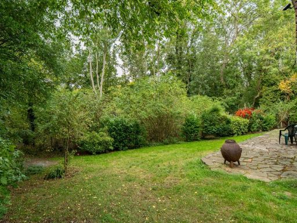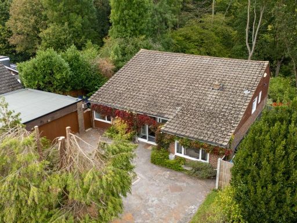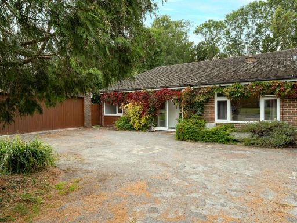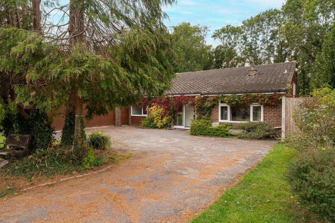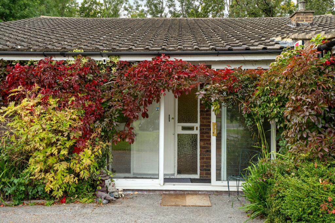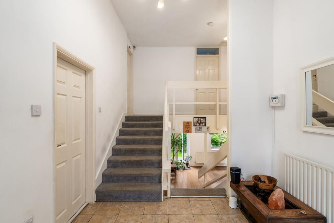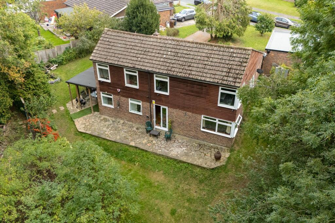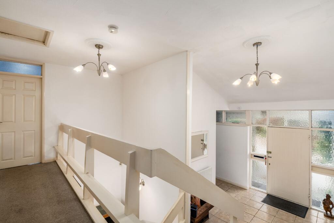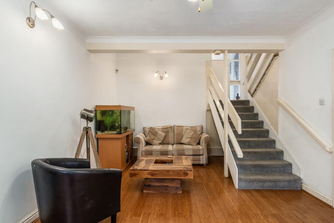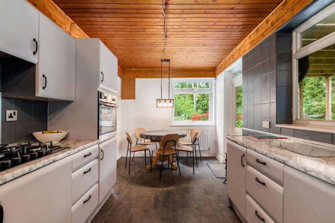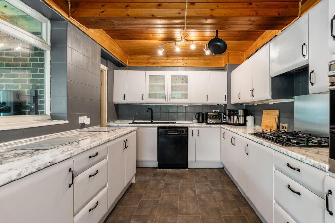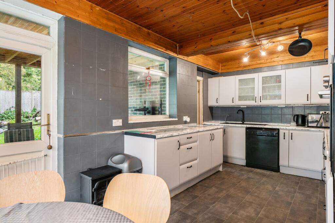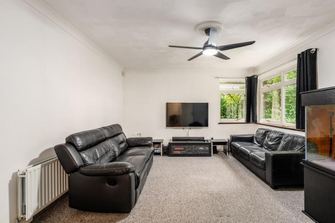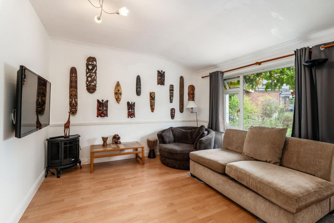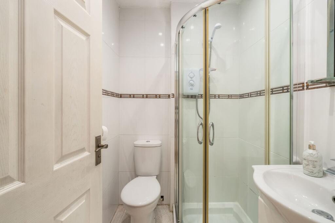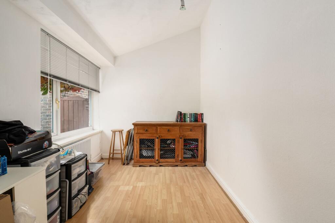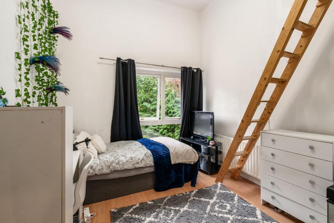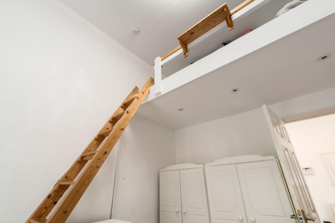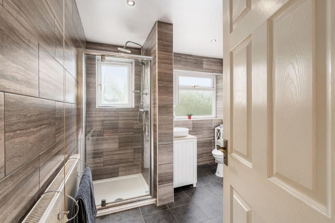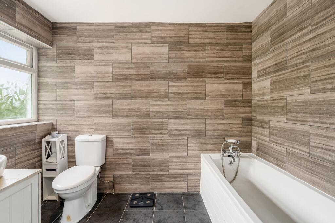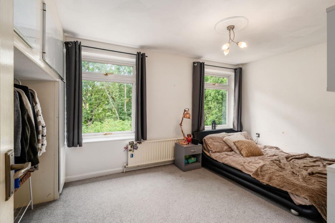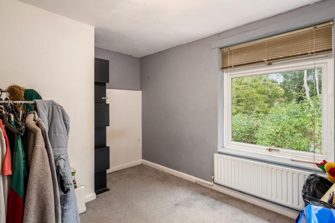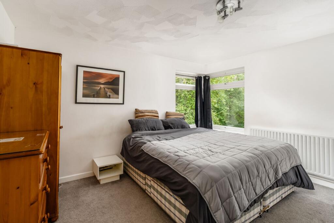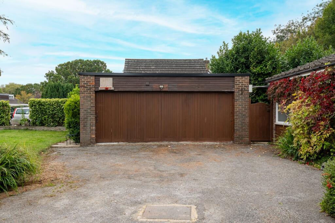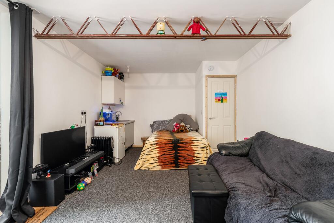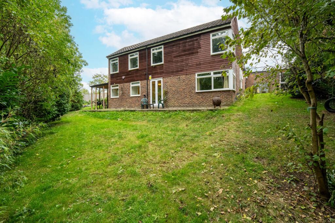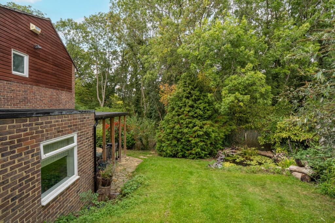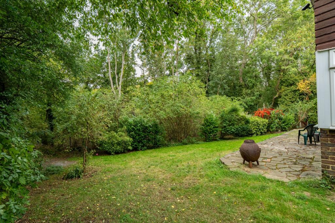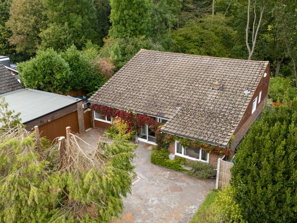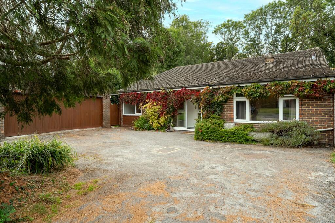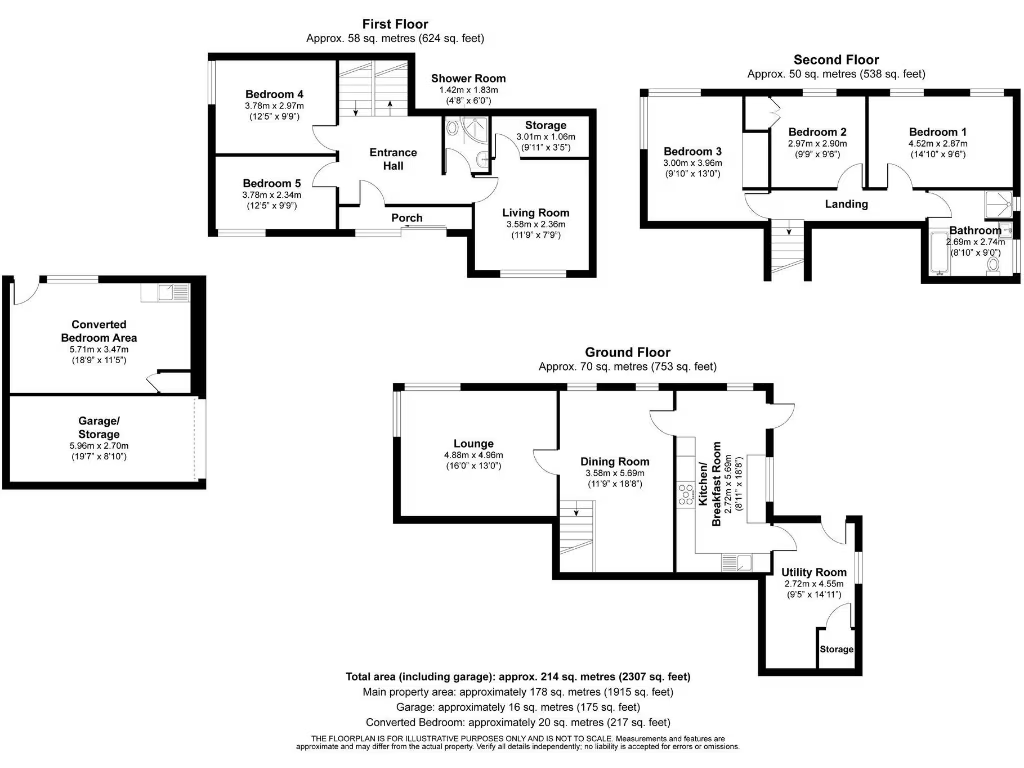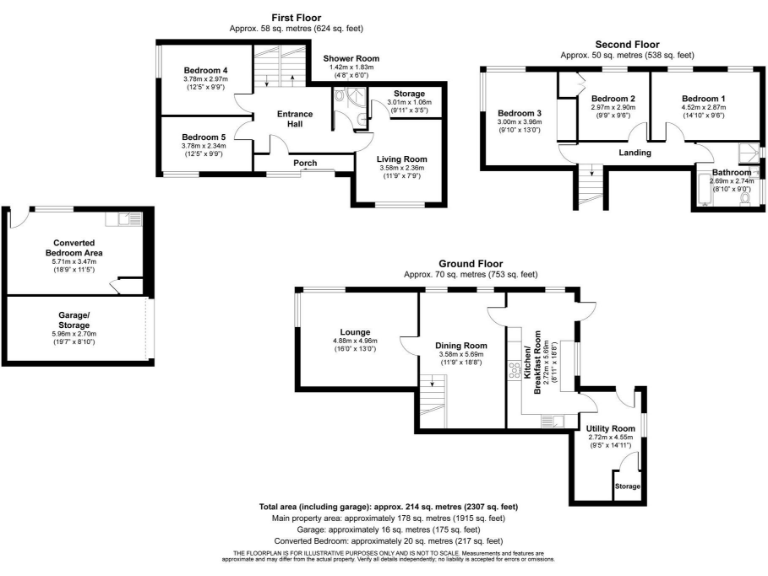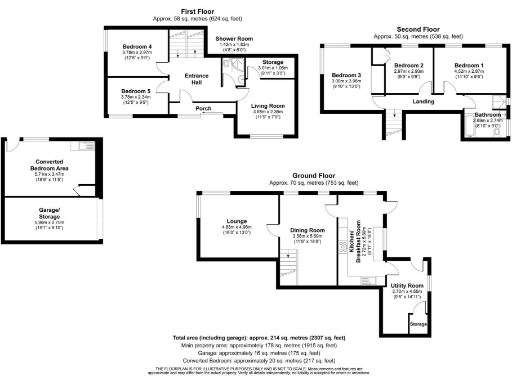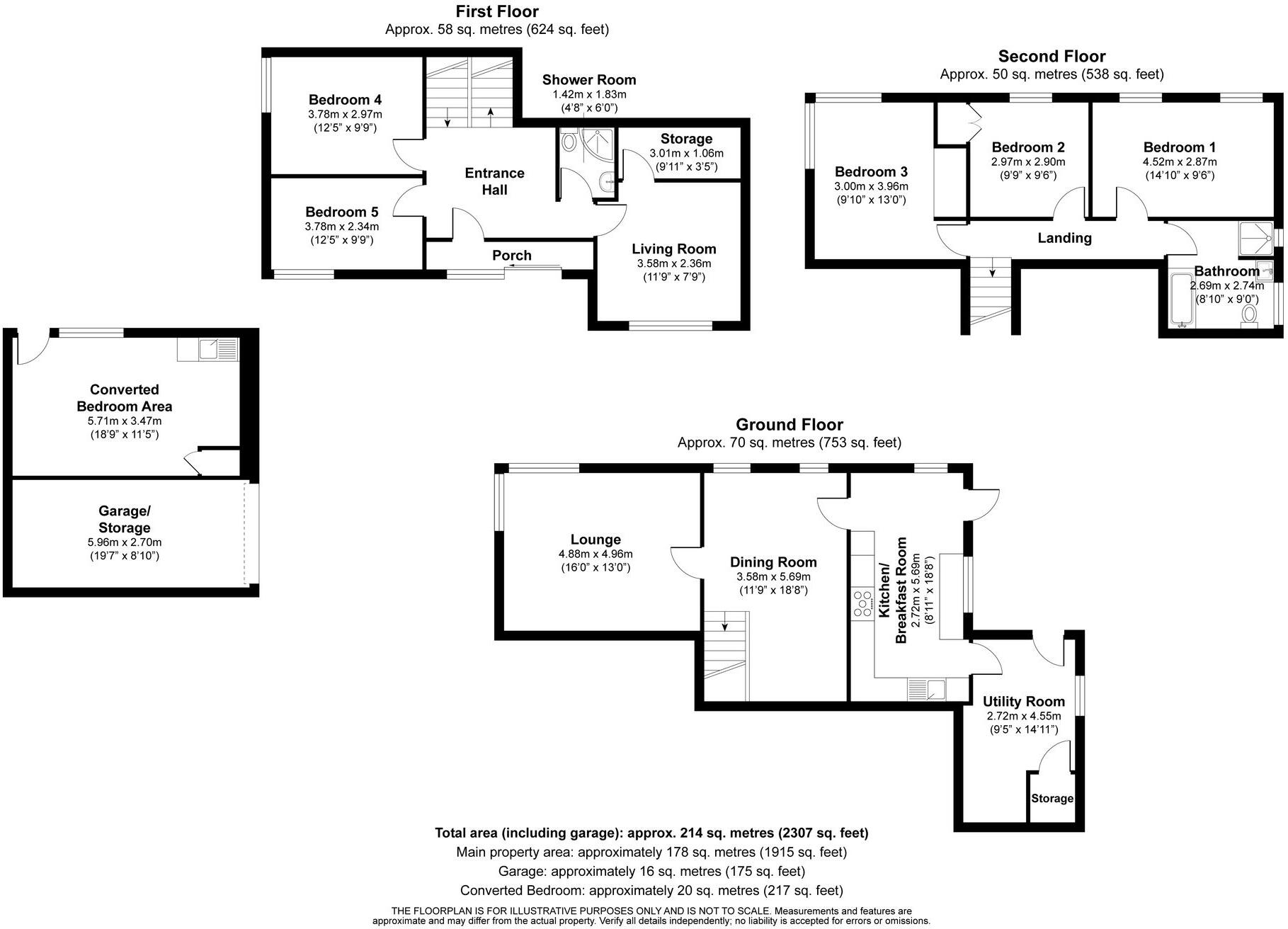Summary - 13 STONY WOOD HARLOW CM18 6AU
5 bed 2 bath Detached
Large garden, annexe potential and easy access to woodland and transport links.
- Five bedrooms plus converted garage (sixth bedroom) and storage
- Three reception rooms and generous flexible living space
- Large private garden and driveway with double garage
- Built 1967–75; retains period character but dated throughout
- Cavity walls assumed uninsulated; double glazing install date unknown
- EPC rating E; energy-efficiency upgrades likely required
- Area shows above-average crime and local deprivation indicators
- Council tax band expensive; renovation and compliance costs possible
Set just off Stony Wood, this spacious five-bedroom detached house sits across three floors and offers a large private garden and detached double garage (converted to a sixth bedroom). Its split-level layout and multiple reception rooms give a family plenty of flexible living space and scope to add your own stamp. The garage conversion could provide annexe potential subject to consent.
The property dates from the late 1960s/early 1970s and retains mid-century character but is noticeably dated in places. The EPC is E, the cavity walls are assumed to have no insulation and double-glazing install dates are unknown, so energy-efficiency upgrades are likely. The kitchen, bathrooms and general finishes will benefit from modernisation to unlock the home’s full potential.
Location is a major draw: a stone’s throw from extensive woodland and local sports amenities, with Harlow town centre and transport links within easy reach. Buyers should note the wider area shows higher-than-average crime and deprivation indicators; council tax is described as expensive. There is no flooding risk.
This house will suit families wanting lots of space and a large plot near green space, or investors and renovators seeking a property with clear scope to increase value through refurbishment and energy upgrades. Important practical considerations include potential renovation costs, possible compliance checks for the garage conversion, and improvement works to raise energy performance.
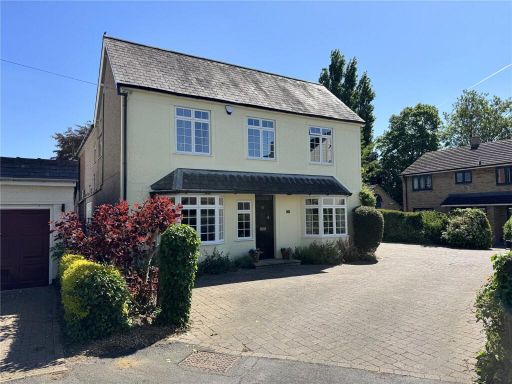 5 bedroom detached house for sale in St. Johns Avenue, Old Harlow, Essex, CM17 — £1,100,000 • 5 bed • 4 bath • 3350 ft²
5 bedroom detached house for sale in St. Johns Avenue, Old Harlow, Essex, CM17 — £1,100,000 • 5 bed • 4 bath • 3350 ft²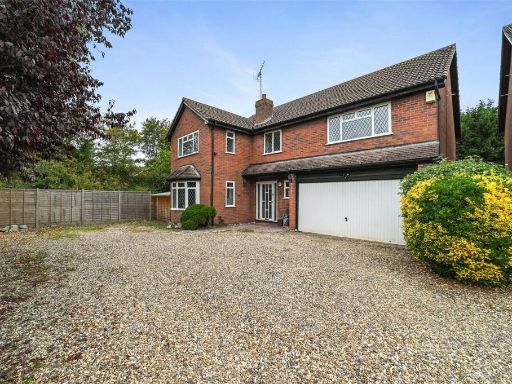 5 bedroom detached house for sale in Oaklands Drive, Potter Street, Harlow, Essex, CM17 — £685,000 • 5 bed • 3 bath • 2580 ft²
5 bedroom detached house for sale in Oaklands Drive, Potter Street, Harlow, Essex, CM17 — £685,000 • 5 bed • 3 bath • 2580 ft²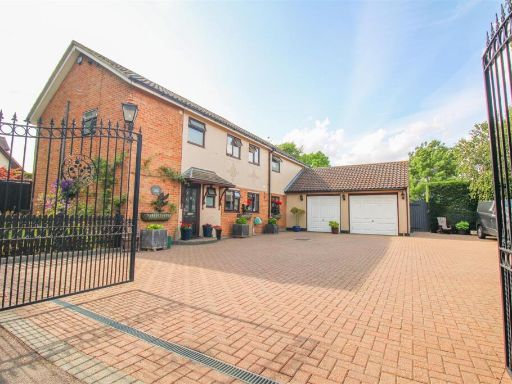 5 bedroom detached house for sale in Commonside Road, Harlow, CM18 — £895,000 • 5 bed • 2 bath • 2668 ft²
5 bedroom detached house for sale in Commonside Road, Harlow, CM18 — £895,000 • 5 bed • 2 bath • 2668 ft²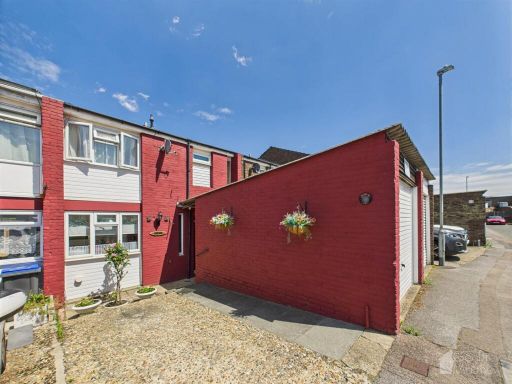 3 bedroom terraced house for sale in Peterswood, Harlow, CM18 — £335,000 • 3 bed • 1 bath • 905 ft²
3 bedroom terraced house for sale in Peterswood, Harlow, CM18 — £335,000 • 3 bed • 1 bath • 905 ft² 5 bedroom detached house for sale in Priory Avenue, Old Harlow, Essex, CM17 — £925,000 • 5 bed • 3 bath • 2835 ft²
5 bedroom detached house for sale in Priory Avenue, Old Harlow, Essex, CM17 — £925,000 • 5 bed • 3 bath • 2835 ft²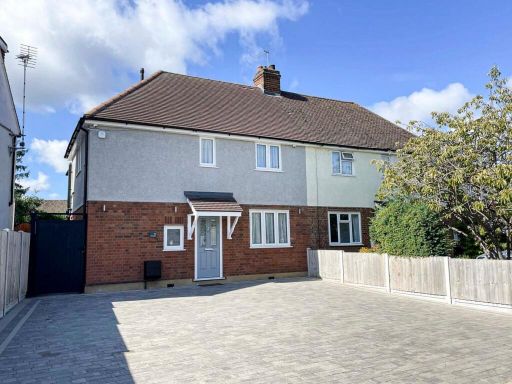 3 bedroom semi-detached house for sale in Essex, Old Harlow, CM17 — £525,000 • 3 bed • 1 bath • 1376 ft²
3 bedroom semi-detached house for sale in Essex, Old Harlow, CM17 — £525,000 • 3 bed • 1 bath • 1376 ft²