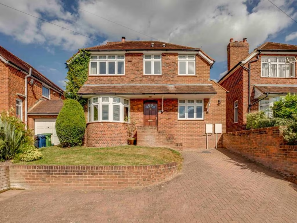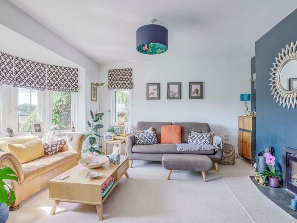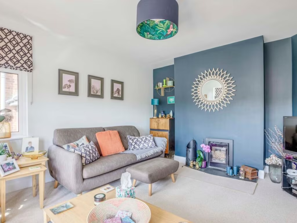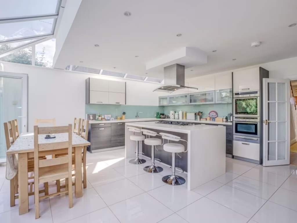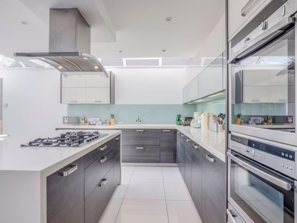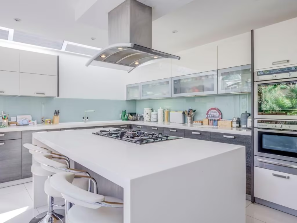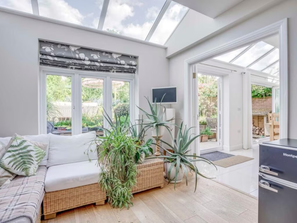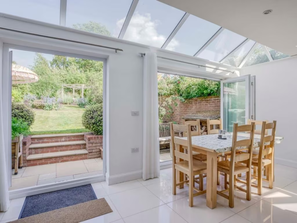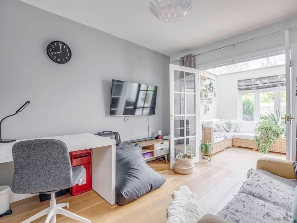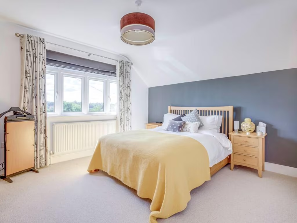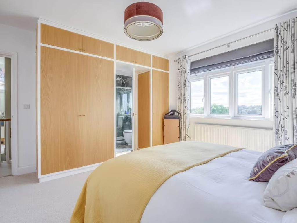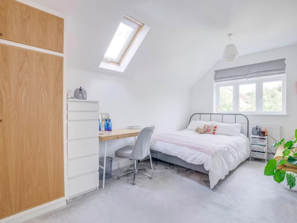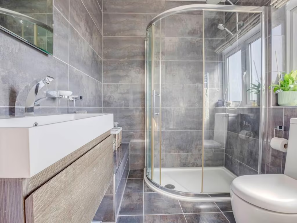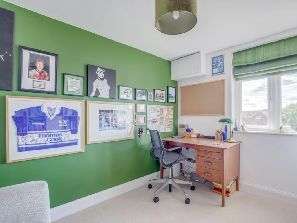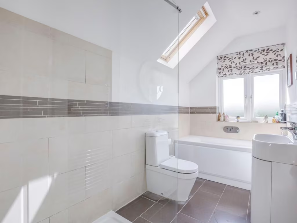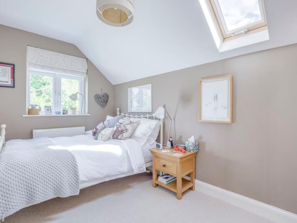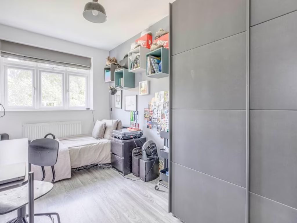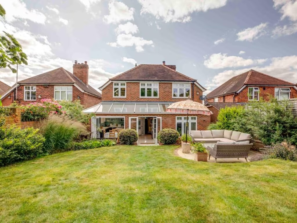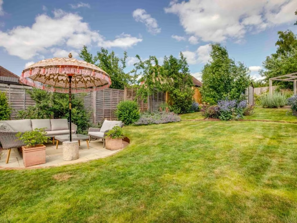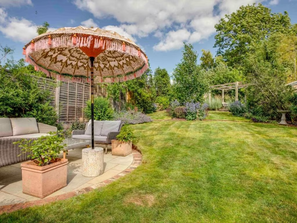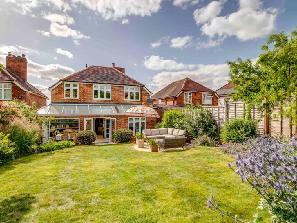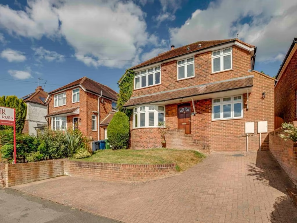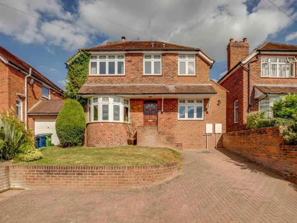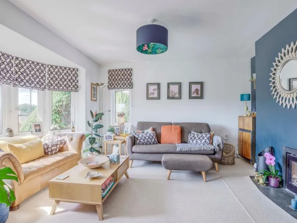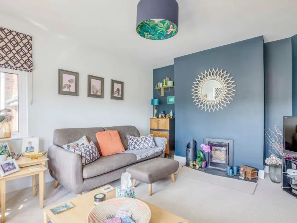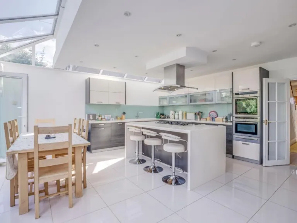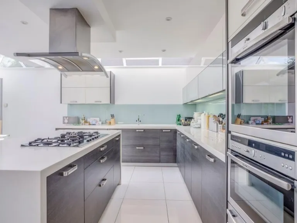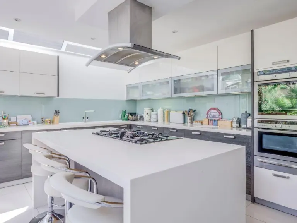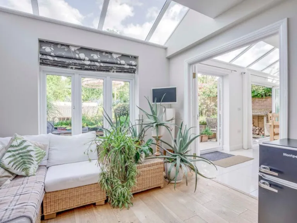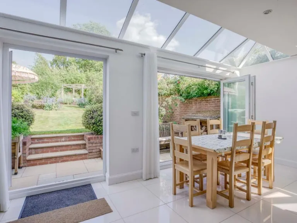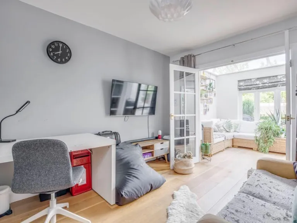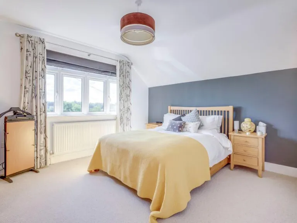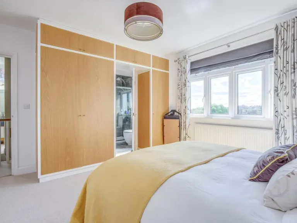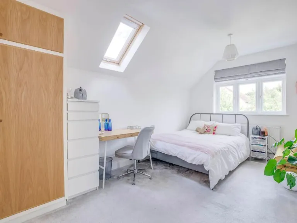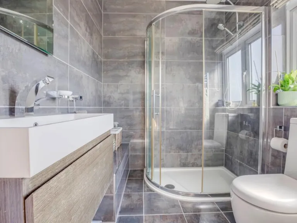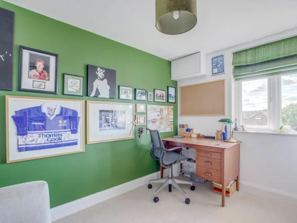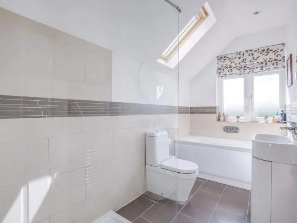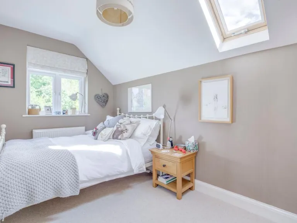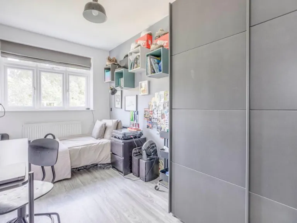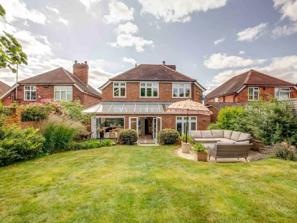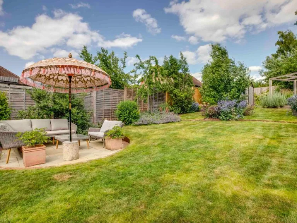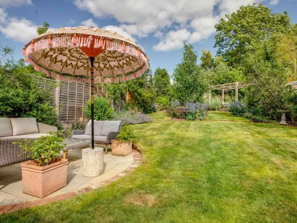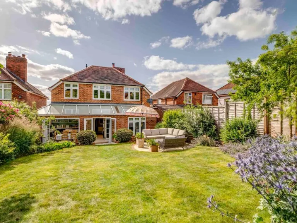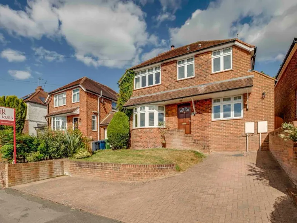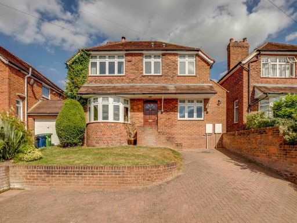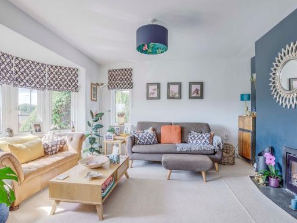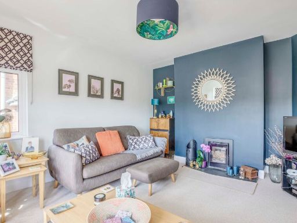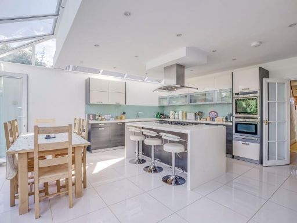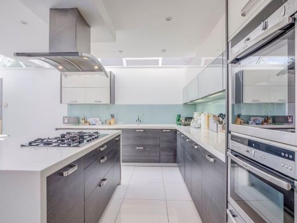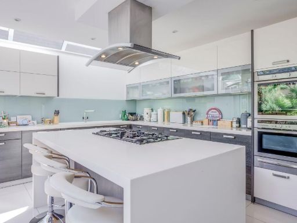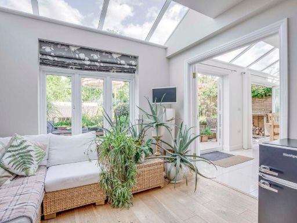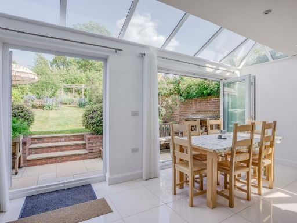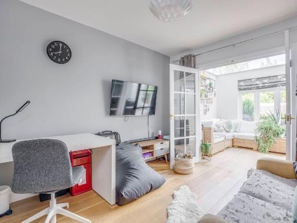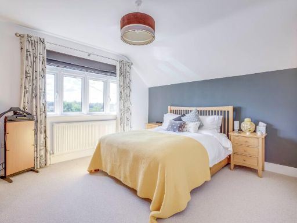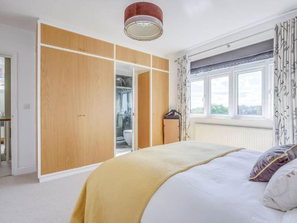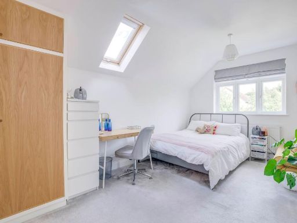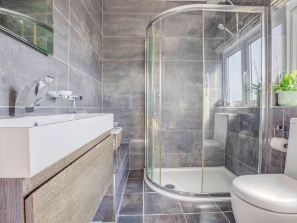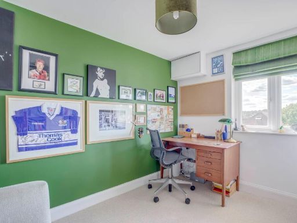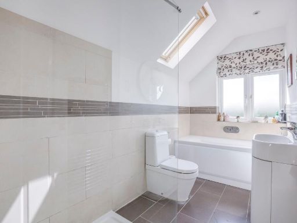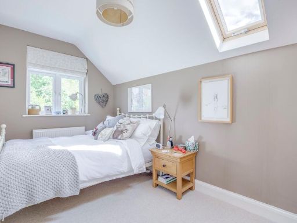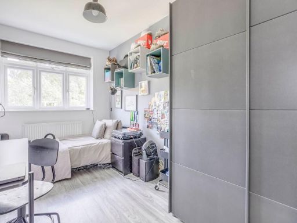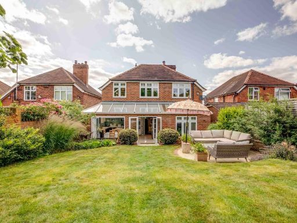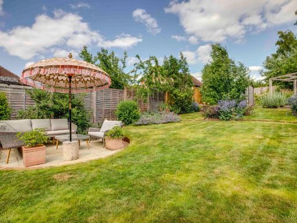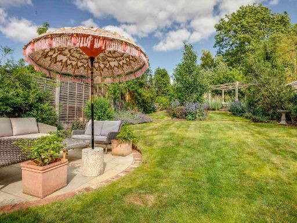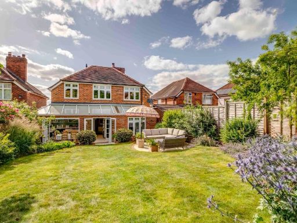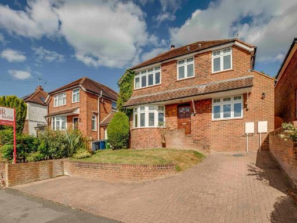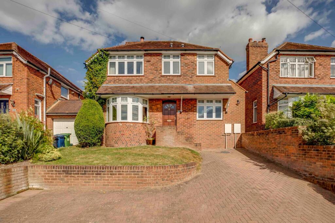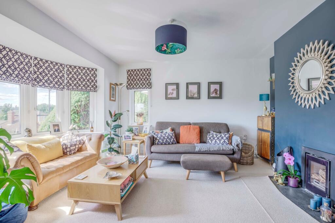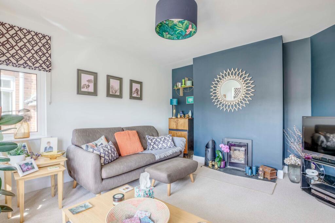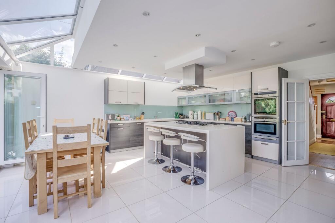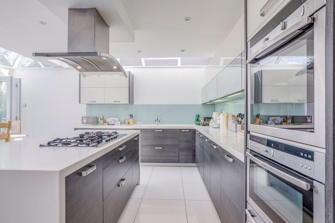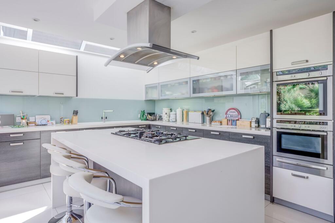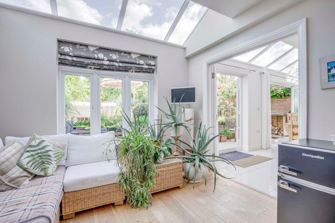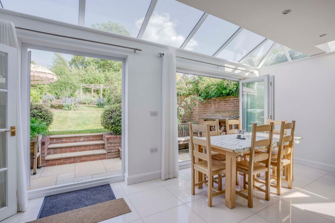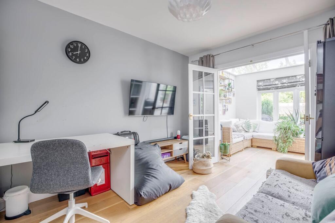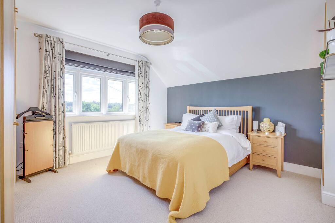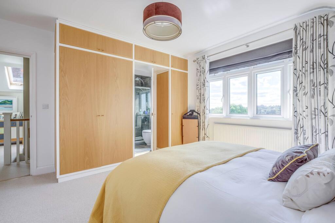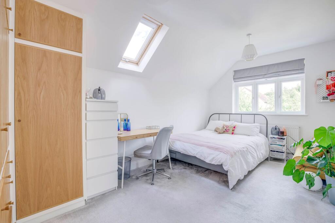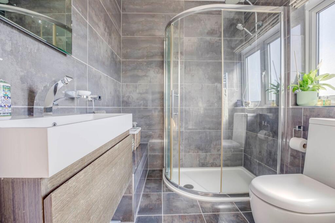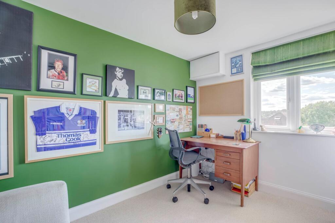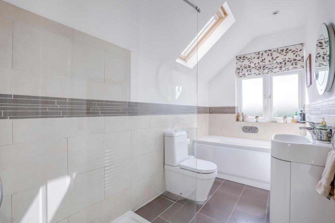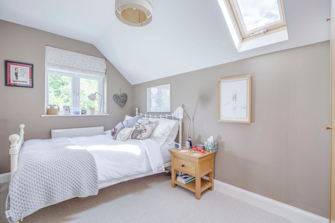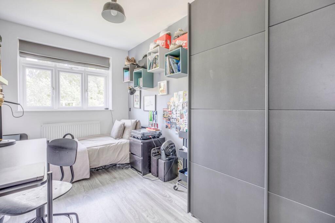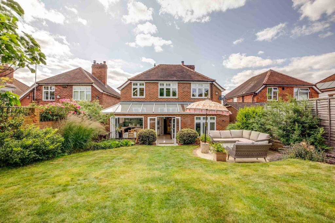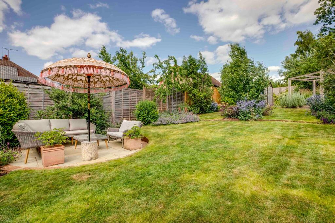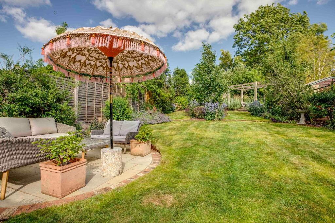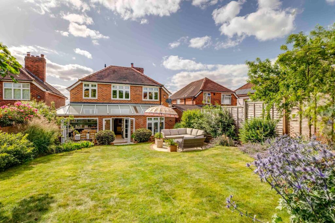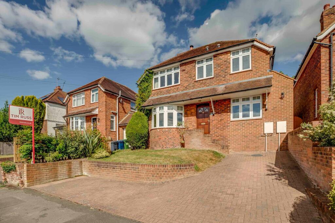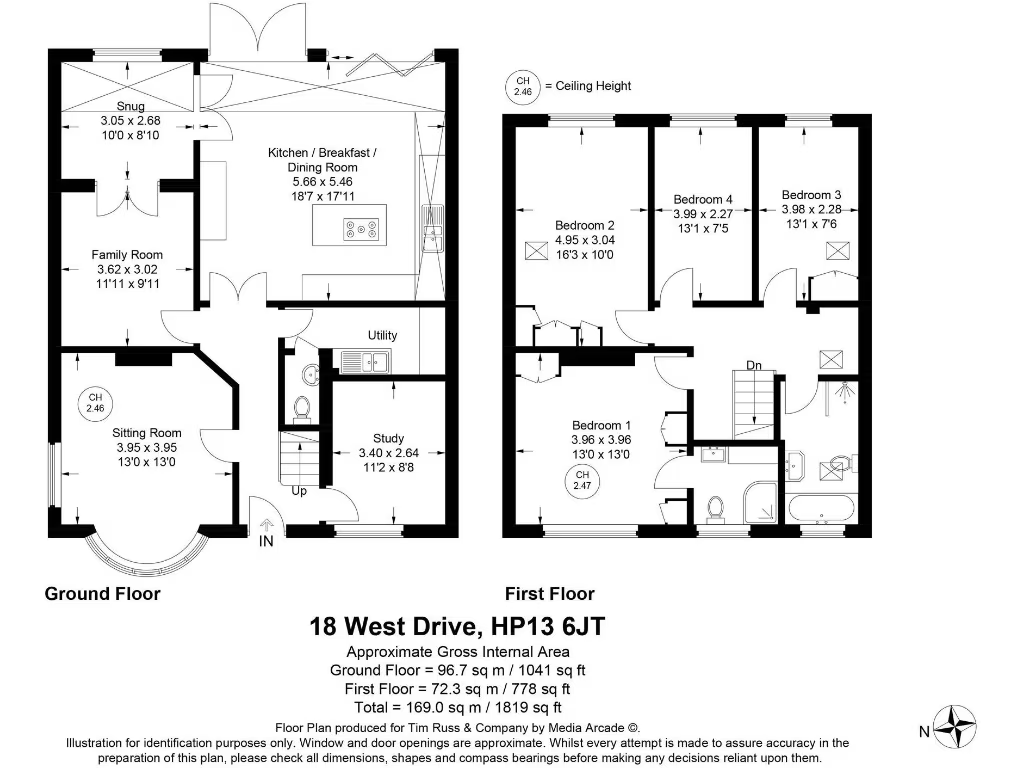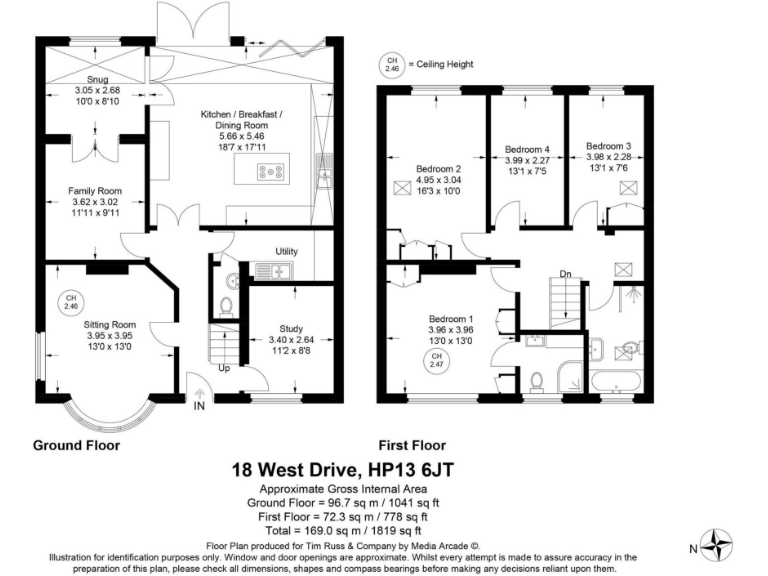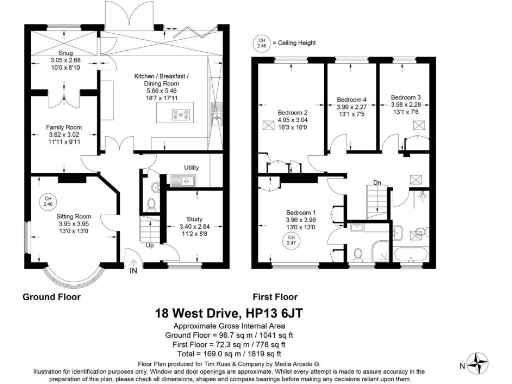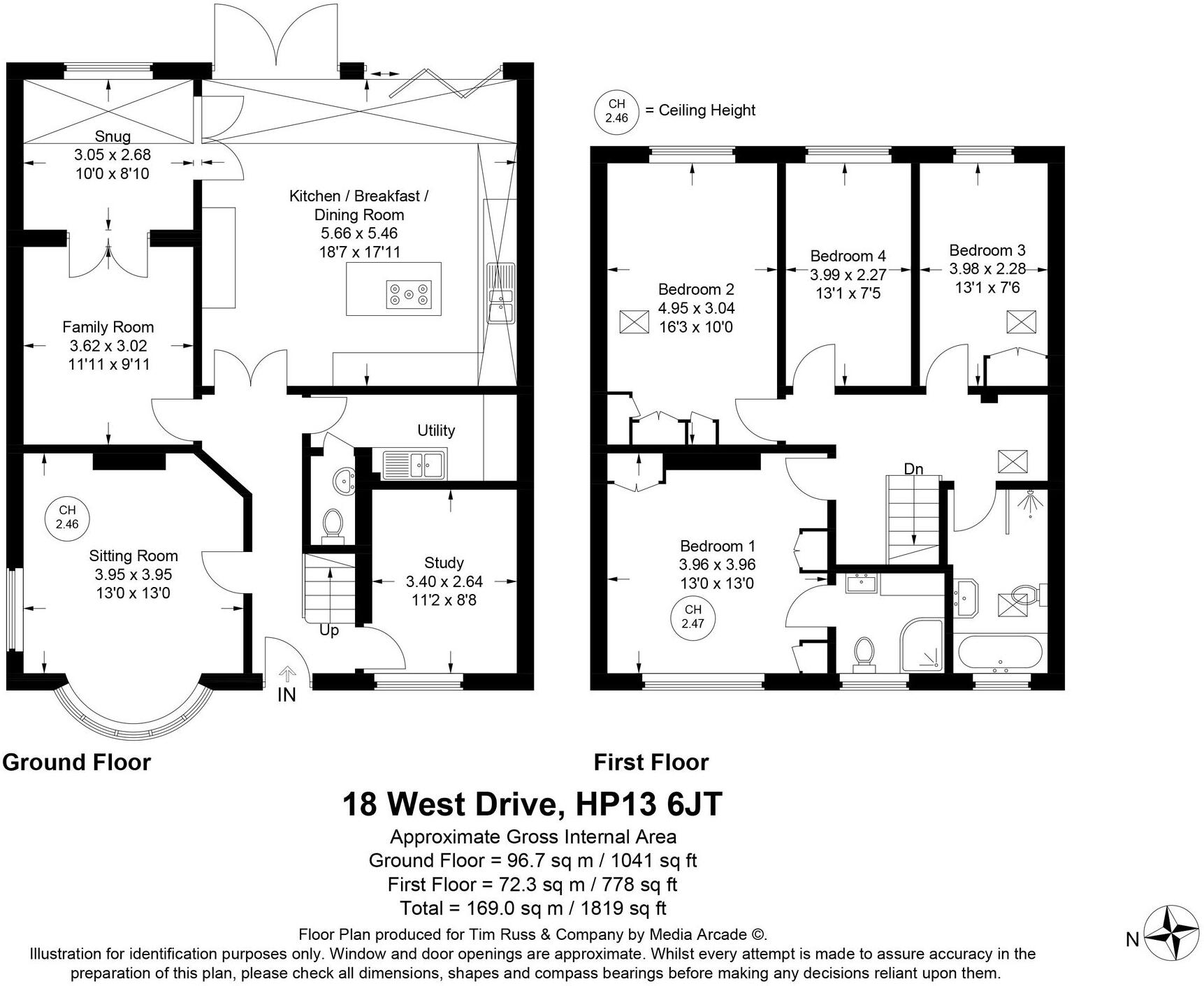Summary - 18 WEST DRIVE HIGH WYCOMBE HP13 6JT
4 bed 2 bath Detached
Extended, newly renovated four-bedroom home within walking distance to town and schools.
Chain free four-bedroom detached house
Striking kitchen/dining with vaulted glass ceiling
Principal bedroom with ensuite and bespoke storage
Professionally landscaped rear garden with deck and pergola
Fully boarded loft with pressurised tank and boiler
Off-street driveway parking and large plot
Built 1930s — potential age-related maintenance
Double glazing install date unknown; council tax above average
Set in an elevated position on a quiet road, this skilfully extended four-bedroom detached house is offered chain free and ready for family living. The recent refurbishment has created generous, well-zoned living space including a bay-fronted sitting room with a wood-burning stove, a snug, study and a striking kitchen/breakfast/dining room under a vaulted glass ceiling that opens onto a professionally landscaped garden.
The principal bedroom includes handcrafted fitted cupboards and an ensuite; three further double bedrooms (two with bespoke storage) share a family bathroom with separate bath and double shower. Practical features include a utility room, downstairs cloakroom, a fully boarded loft with pressurised water tank and boiler, plus off-street driveway parking.
Outside, a large plot delivers a patio, cedar sun deck with pergola and lighting, plus a powered garden shed — ideal for family entertaining and home hobbies. The elevated front aspect provides pleasant views and the home sits within walking distance of High Wycombe town centre, the railway station and several well-regarded schools.
Worth noting: the house dates from the 1930s so buyers should expect age-related maintenance in the long term, the double glazing install date is not recorded, and council tax is above average. Overall this is a comfortable, well-finished family home in a very affluent area, suited to buyers seeking move-in condition with room for personal updates.
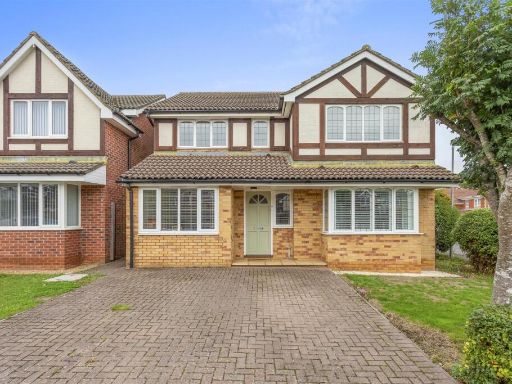 4 bedroom detached house for sale in Fair Ridge, High Wycombe (no Chain), HP11 — £680,000 • 4 bed • 3 bath • 1525 ft²
4 bedroom detached house for sale in Fair Ridge, High Wycombe (no Chain), HP11 — £680,000 • 4 bed • 3 bath • 1525 ft²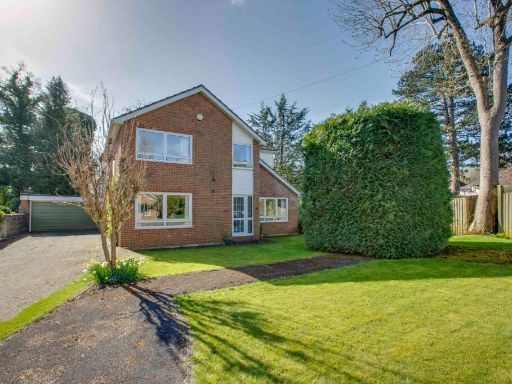 4 bedroom detached house for sale in Willow Chase, Hazlemere, HP15 — £800,000 • 4 bed • 1 bath • 2056 ft²
4 bedroom detached house for sale in Willow Chase, Hazlemere, HP15 — £800,000 • 4 bed • 1 bath • 2056 ft²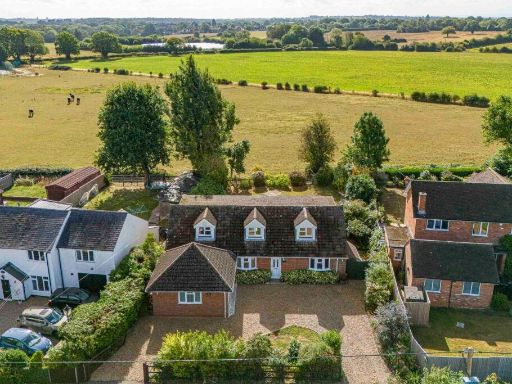 4 bedroom detached house for sale in North Road, Widmer End, HP15 — £975,000 • 4 bed • 2 bath • 2585 ft²
4 bedroom detached house for sale in North Road, Widmer End, HP15 — £975,000 • 4 bed • 2 bath • 2585 ft²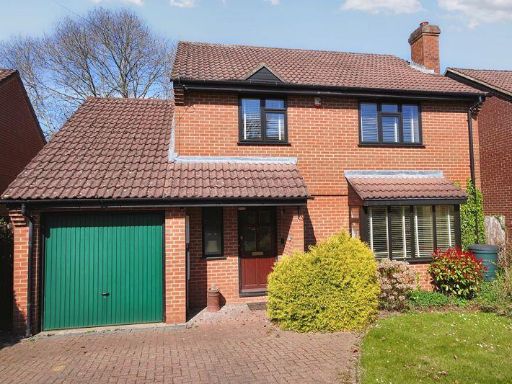 4 bedroom detached house for sale in The Chimes, High Wycombe, HP12 — £545,000 • 4 bed • 2 bath • 1227 ft²
4 bedroom detached house for sale in The Chimes, High Wycombe, HP12 — £545,000 • 4 bed • 2 bath • 1227 ft²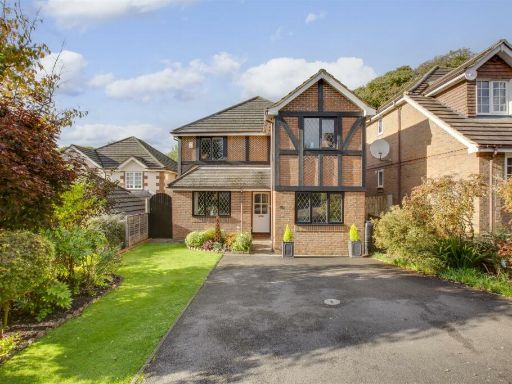 4 bedroom detached house for sale in Foxhill Close, High Wycombe (walk Of Rgs), HP13 — £725,000 • 4 bed • 3 bath • 1562 ft²
4 bedroom detached house for sale in Foxhill Close, High Wycombe (walk Of Rgs), HP13 — £725,000 • 4 bed • 3 bath • 1562 ft²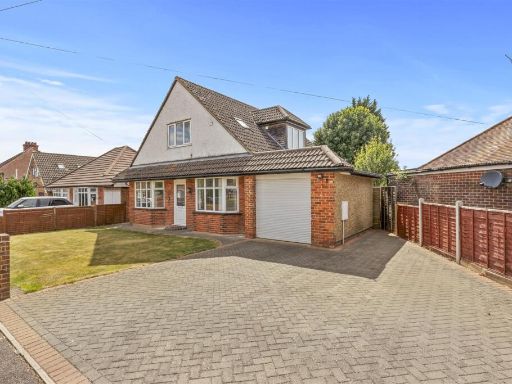 4 bedroom detached house for sale in East Drive, High Wycombe, HP13 — £625,000 • 4 bed • 2 bath • 1498 ft²
4 bedroom detached house for sale in East Drive, High Wycombe, HP13 — £625,000 • 4 bed • 2 bath • 1498 ft²