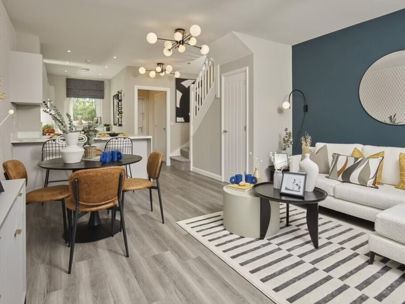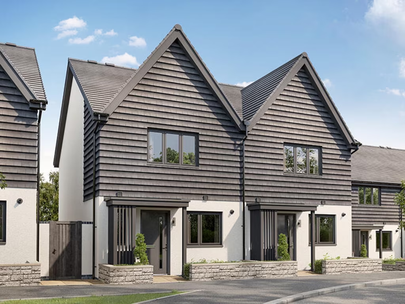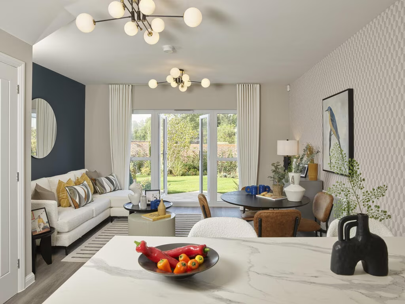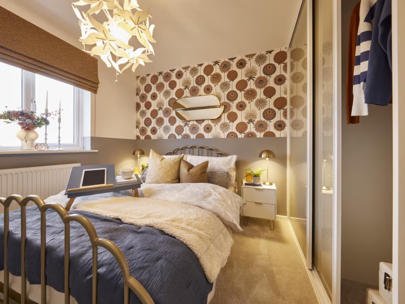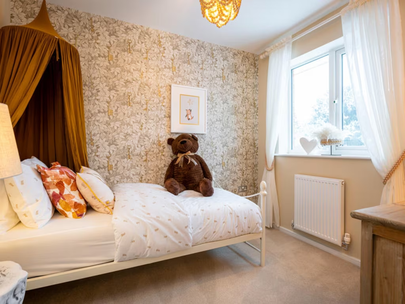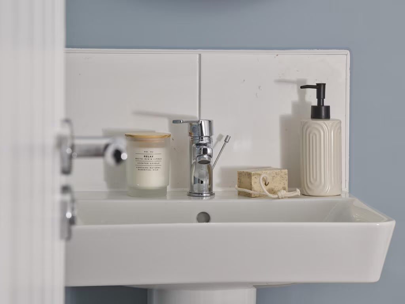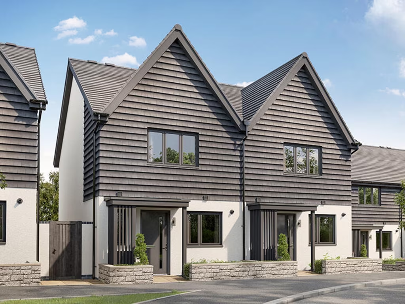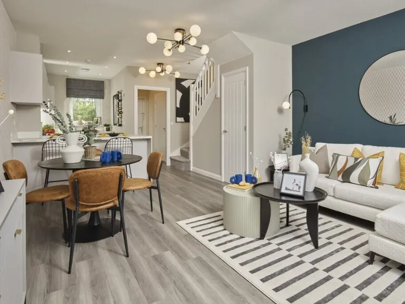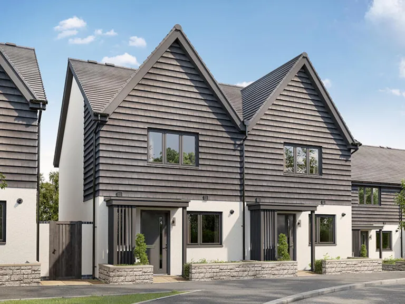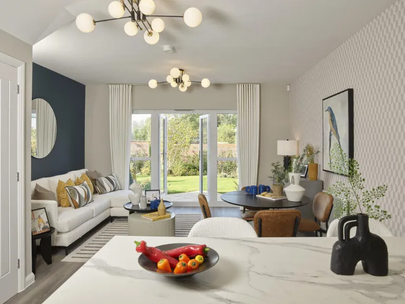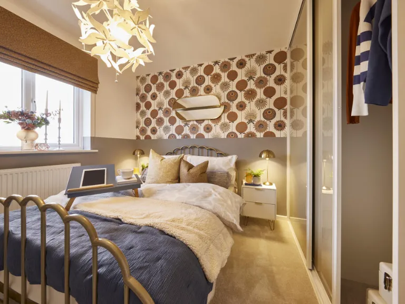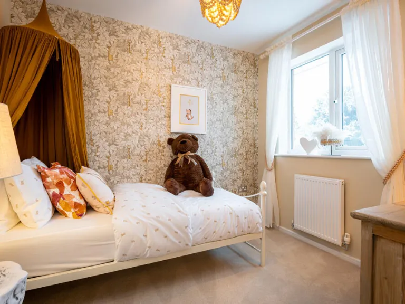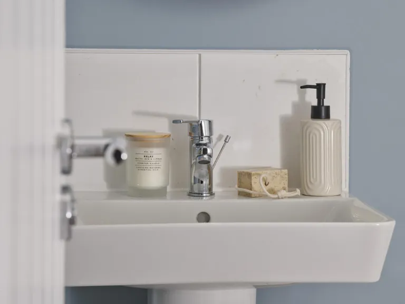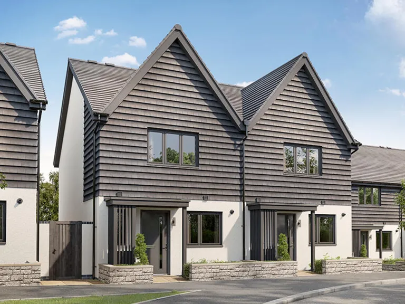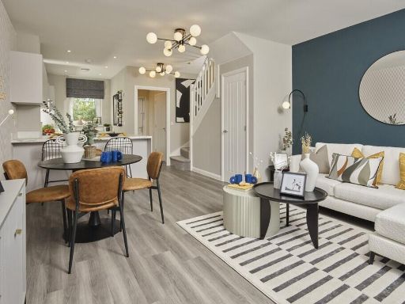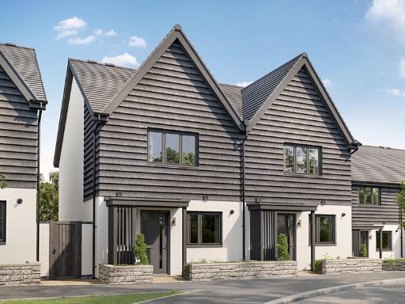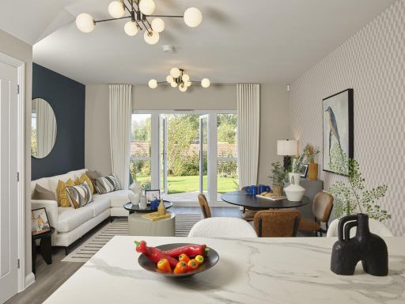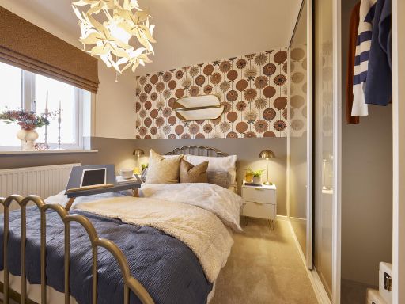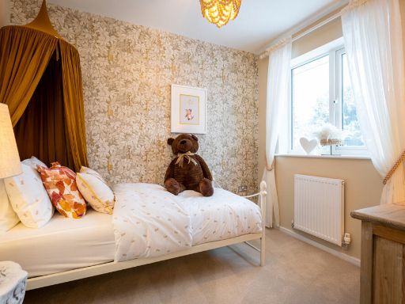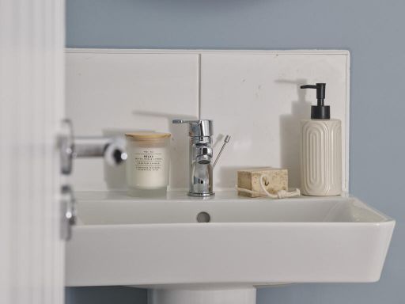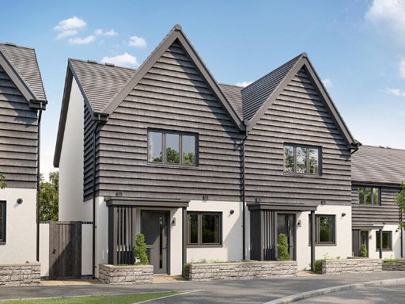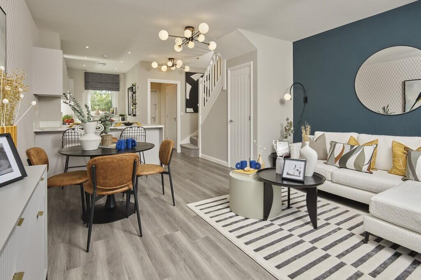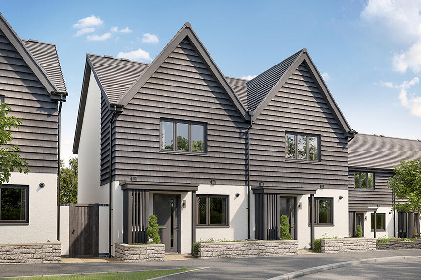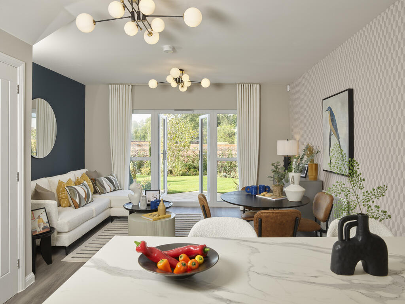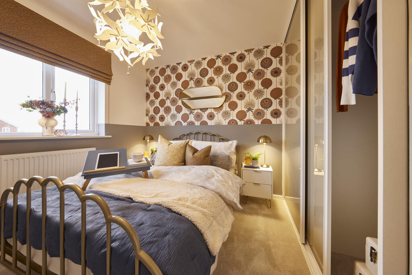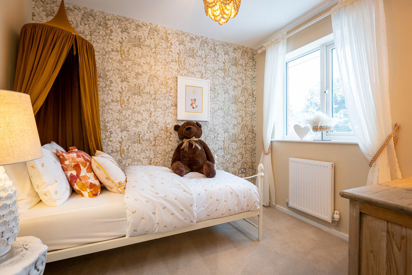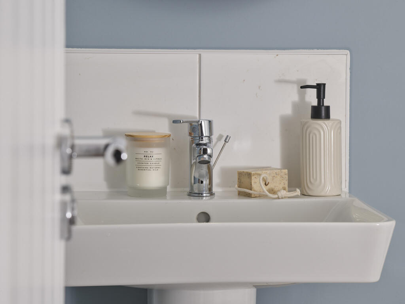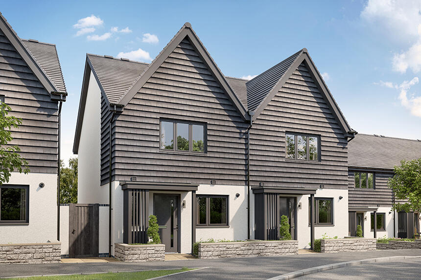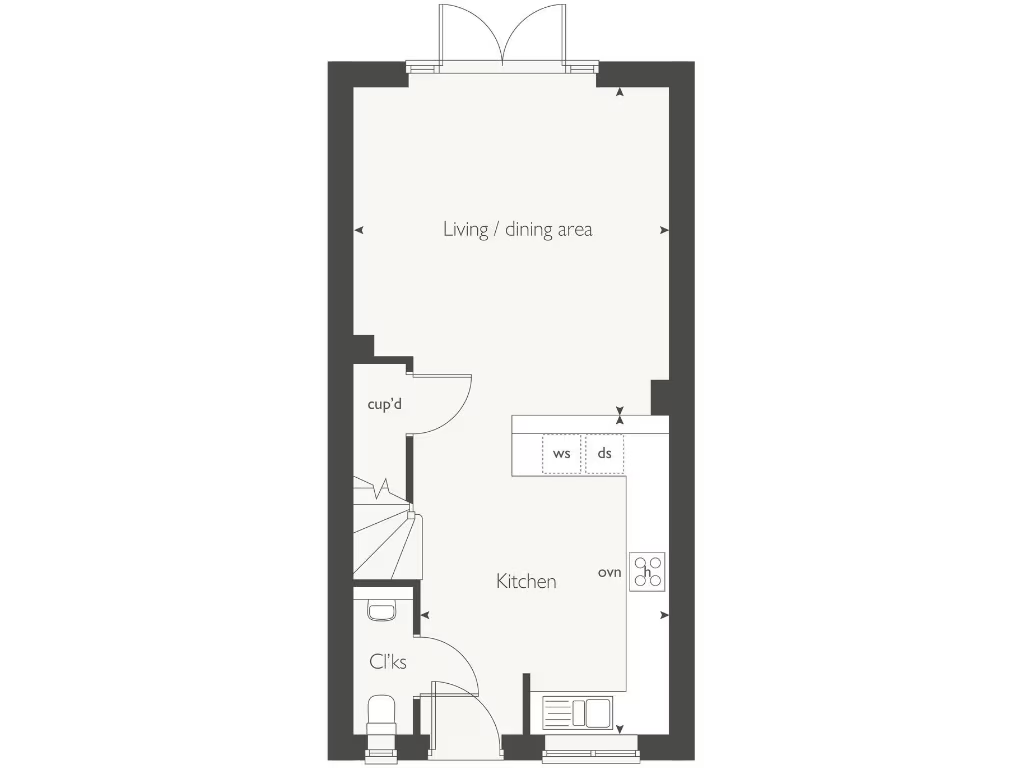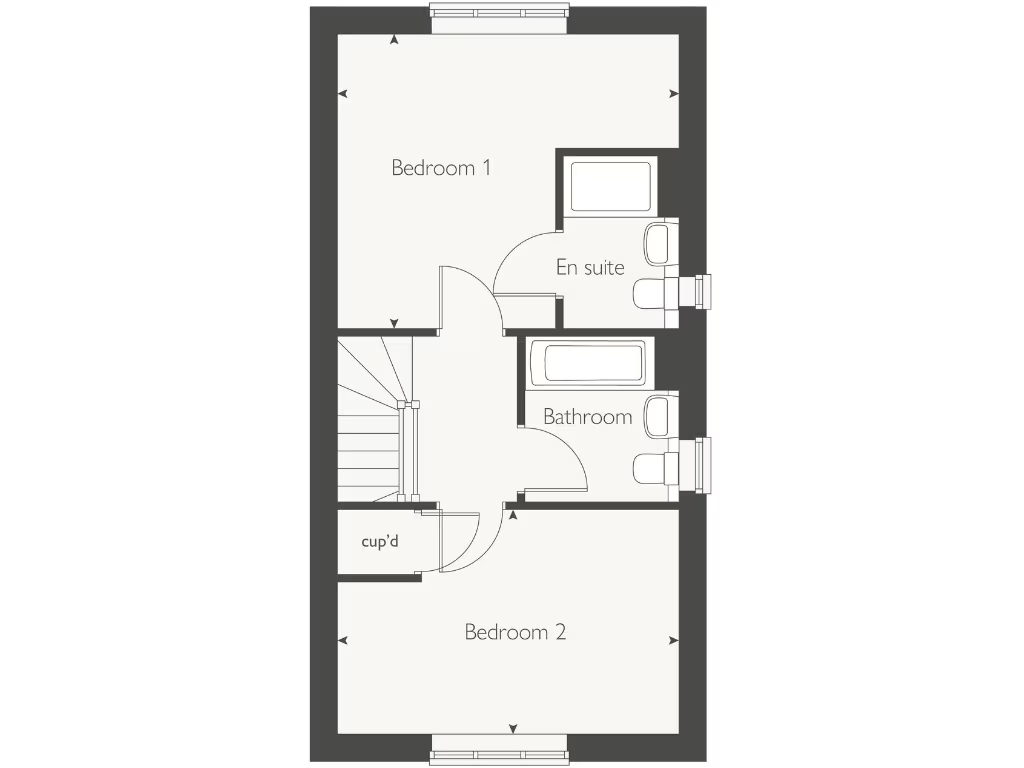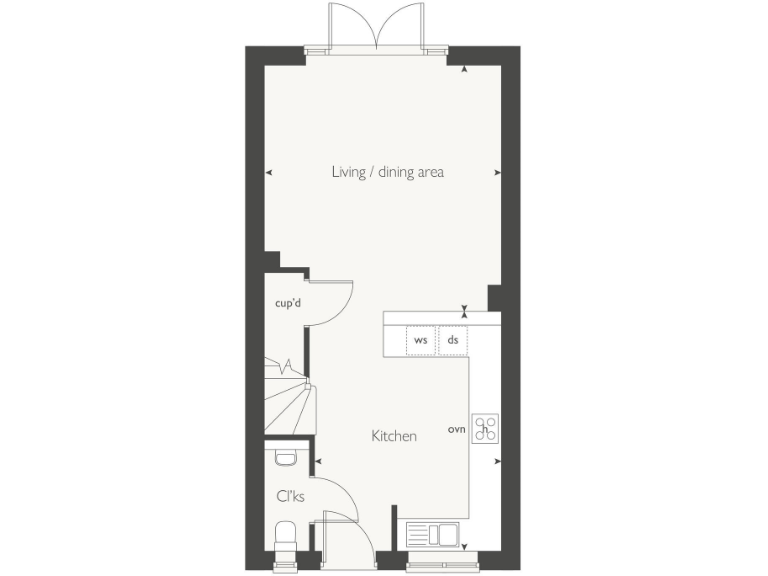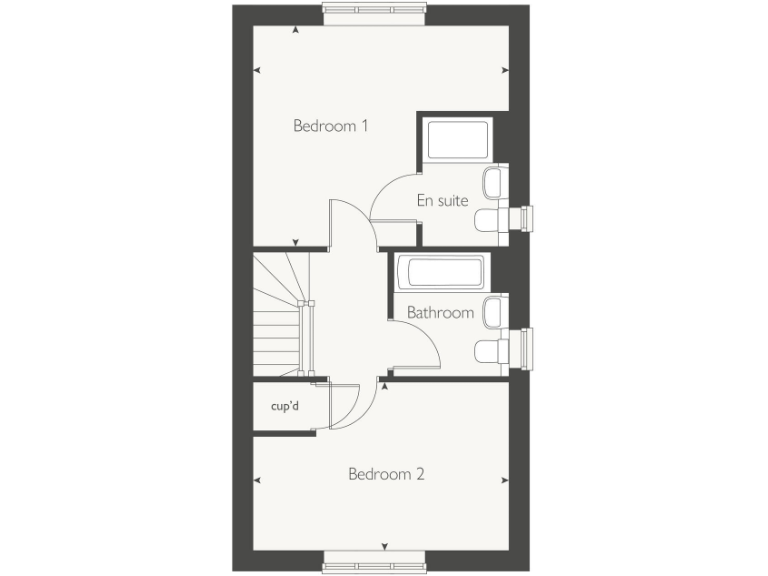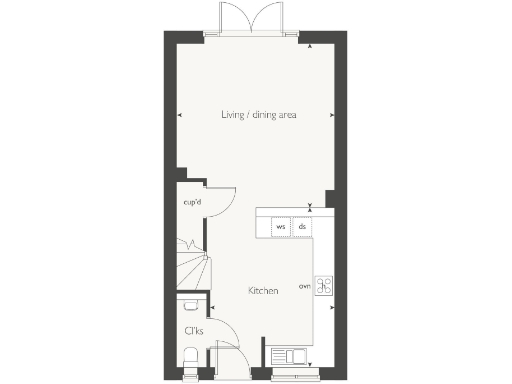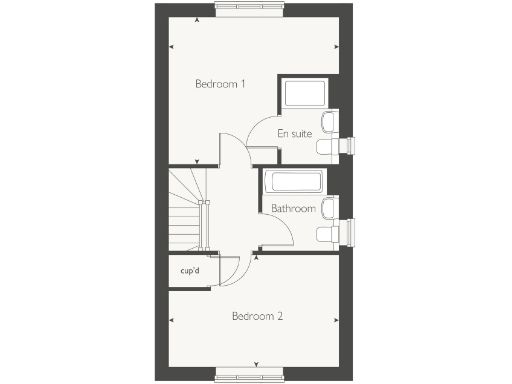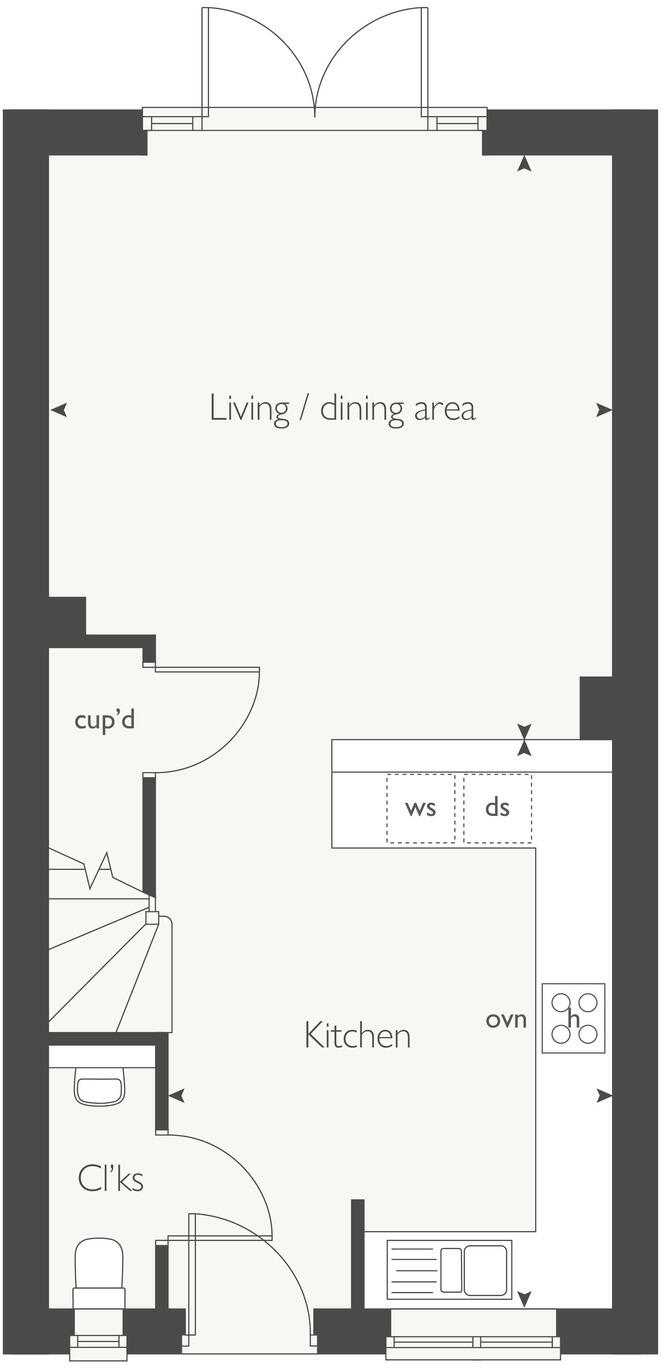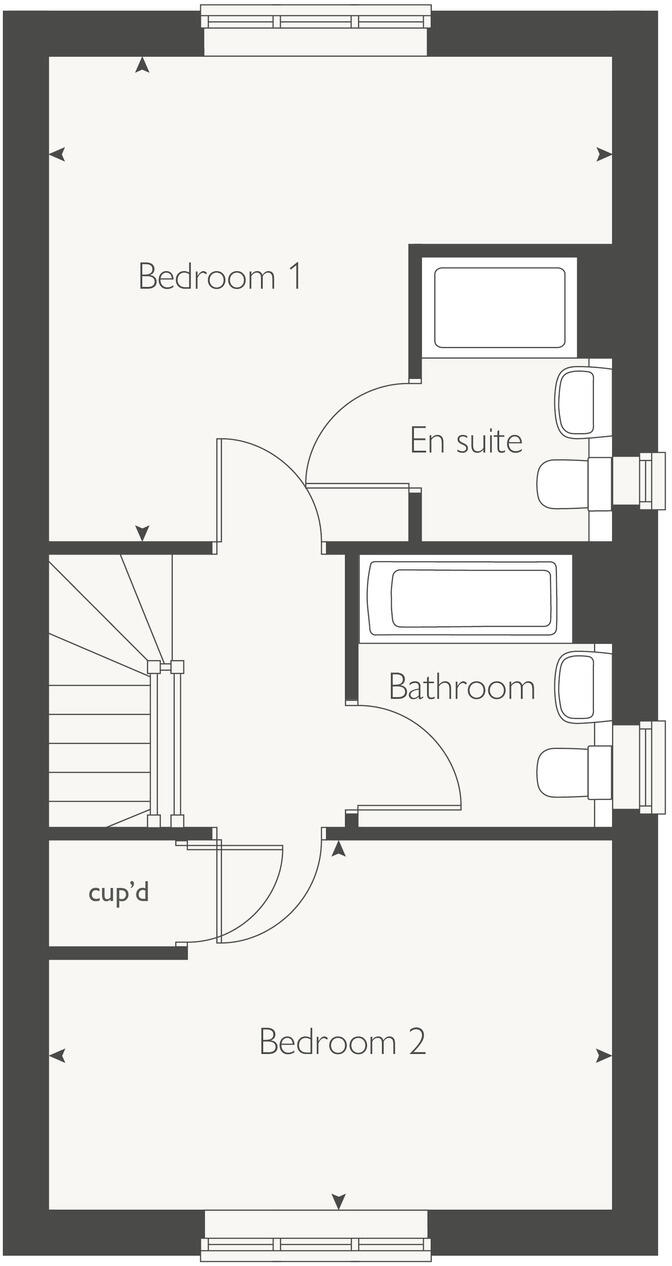Summary - Countryside Homes at Sherford,
Plymouth,
PL9 8FA PL9 8FA
2 bed 1 bath Semi-Detached
Low running costs, modern layout and long-term build warranty for confident buyers.
- Open-plan kitchen, dining and sitting area with French doors to garden
- Principal bedroom benefits from en-suite shower room
- Energy-efficient new build with 10-year NHBC and 2-year warranty
- Allocated off-street parking included
- Compact total floor area: approximately 712 sq ft
- Situated in a large planned neighbourhood with communal green spaces
- Service charge £128 (below average) for communal maintenance
- Modest private garden compared with some detached homes
This two-bedroom semi-detached new build in Sherford delivers contemporary, low-cost living with practical layout and long-term protections. The ground floor's open-plan kitchen, dining and sitting room with French doors gives a bright, sociable heart to the home, while an en-suite to the principal bedroom and downstairs cloakroom add everyday convenience. Allocated off-street parking and generous built-in storage support city-edge living.
Built with energy efficiency in mind and covered by a 10-year NHBC Buildmark plus a 2-year customer care warranty, the home is designed to keep running costs low and provide buyer reassurance. Interiors are finished to a modern developer specification with integrated appliance provision and neutral decoration, suitable for first-time buyers seeking a move-in-ready property.
At about 712 sq ft, the house offers comfortable accommodation but is compact compared with larger family homes. It sits within a substantial, planned neighbourhood that shares large communal green spaces and long rural views; private garden sizes are modest relative to the wider site. There is a below-average service charge of £128 to cover communal maintenance and amenities.
In summary, this home suits someone prioritising low energy bills, a contemporary open-plan layout and the security of new-build warranties. Buyers wanting extensive private outdoor space or significantly larger interiors should consider viewings with those expectations in mind.
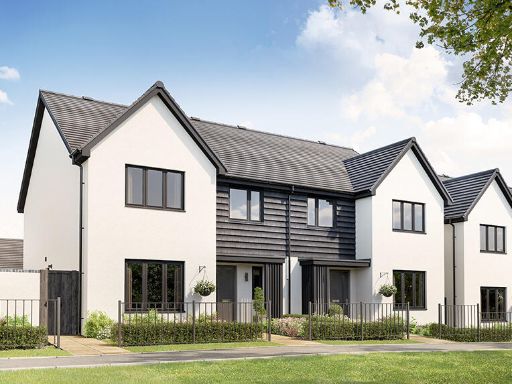 4 bedroom detached house for sale in Countryside Homes at Sherford,
Plymouth,
PL9 8FA, PL9 — £420,000 • 4 bed • 1 bath • 885 ft²
4 bedroom detached house for sale in Countryside Homes at Sherford,
Plymouth,
PL9 8FA, PL9 — £420,000 • 4 bed • 1 bath • 885 ft²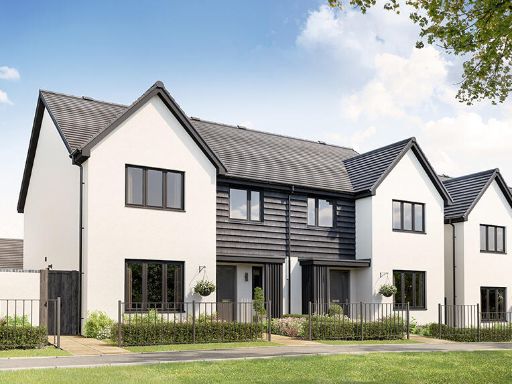 4 bedroom detached house for sale in Countryside Homes at Sherford,
Plymouth,
PL9 8FA, PL9 — £400,000 • 4 bed • 1 bath • 900 ft²
4 bedroom detached house for sale in Countryside Homes at Sherford,
Plymouth,
PL9 8FA, PL9 — £400,000 • 4 bed • 1 bath • 900 ft²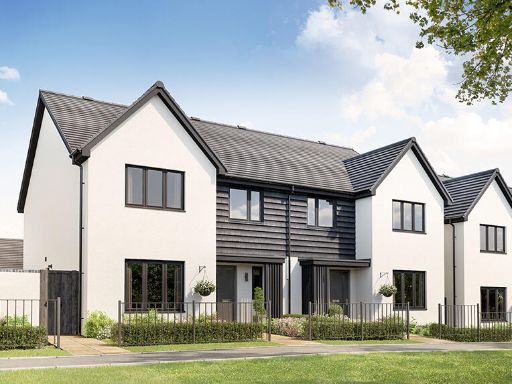 4 bedroom semi-detached house for sale in Countryside Homes at Sherford,
Plymouth,
PL9 8FA, PL9 — £425,000 • 4 bed • 1 bath • 887 ft²
4 bedroom semi-detached house for sale in Countryside Homes at Sherford,
Plymouth,
PL9 8FA, PL9 — £425,000 • 4 bed • 1 bath • 887 ft²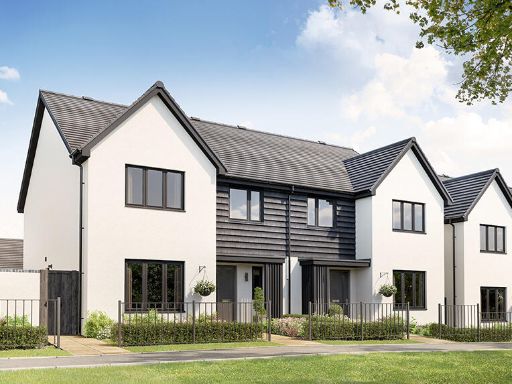 4 bedroom detached house for sale in Countryside Homes at Sherford,
Plymouth,
PL9 8FA, PL9 — £420,000 • 4 bed • 1 bath • 887 ft²
4 bedroom detached house for sale in Countryside Homes at Sherford,
Plymouth,
PL9 8FA, PL9 — £420,000 • 4 bed • 1 bath • 887 ft²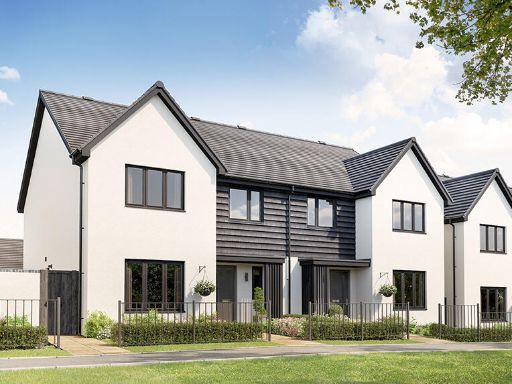 4 bedroom semi-detached house for sale in Countryside Homes at Sherford,
Plymouth,
PL9 8FA, PL9 — £425,000 • 4 bed • 1 bath • 887 ft²
4 bedroom semi-detached house for sale in Countryside Homes at Sherford,
Plymouth,
PL9 8FA, PL9 — £425,000 • 4 bed • 1 bath • 887 ft²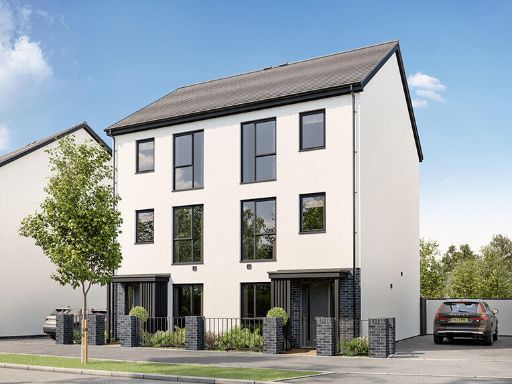 3 bedroom terraced house for sale in Countryside Homes at Sherford,
Plymouth,
PL9 8FA, PL9 — £360,000 • 3 bed • 1 bath
3 bedroom terraced house for sale in Countryside Homes at Sherford,
Plymouth,
PL9 8FA, PL9 — £360,000 • 3 bed • 1 bath