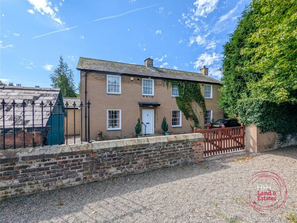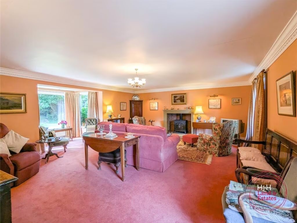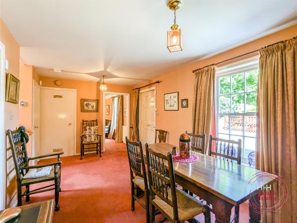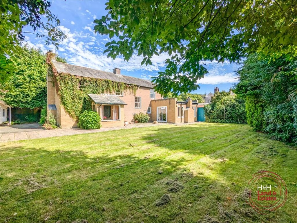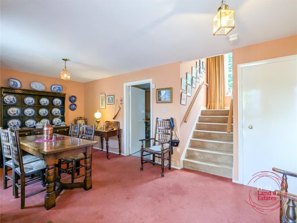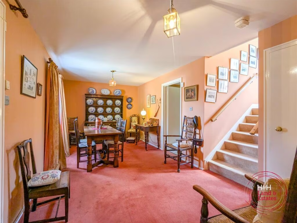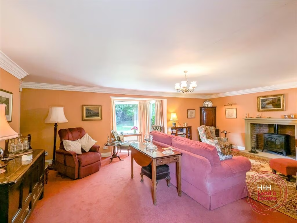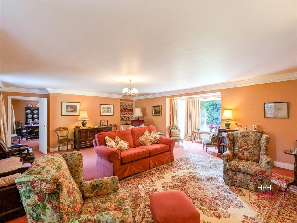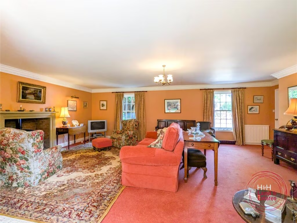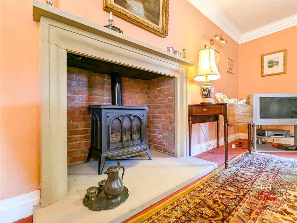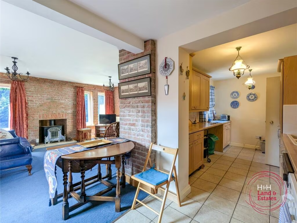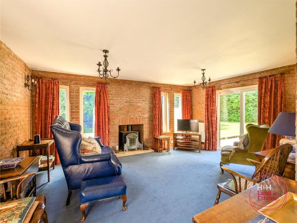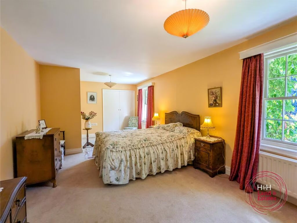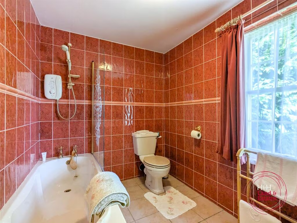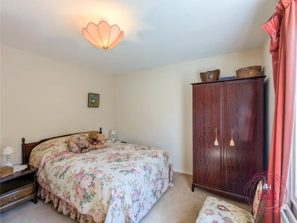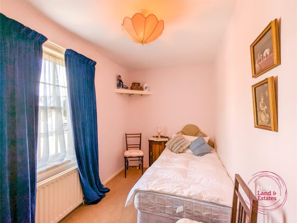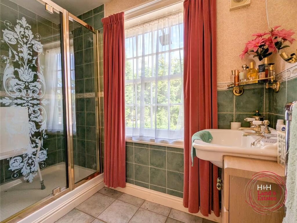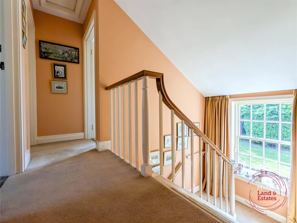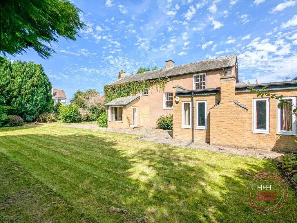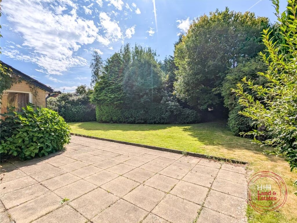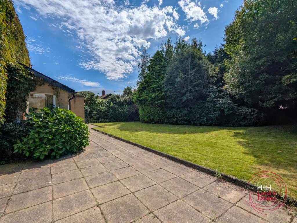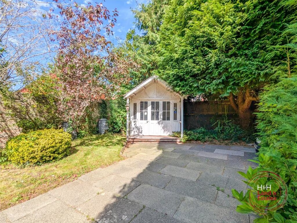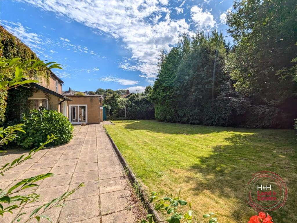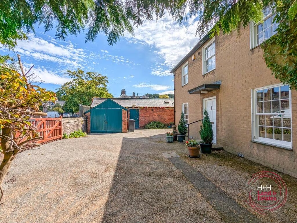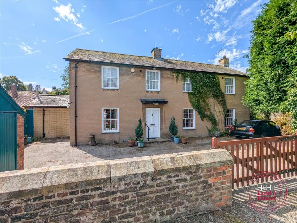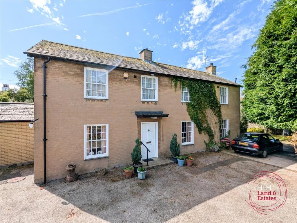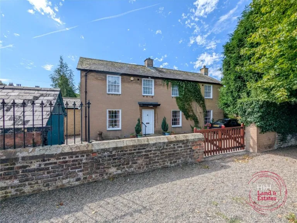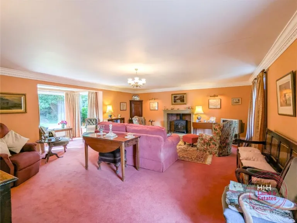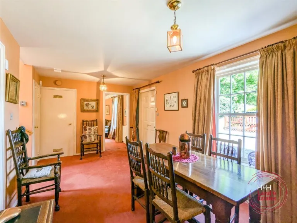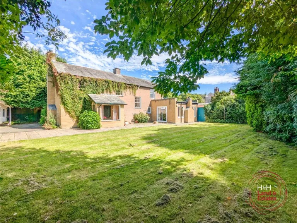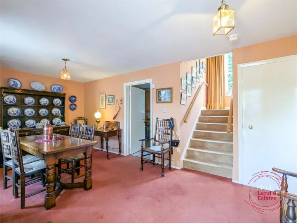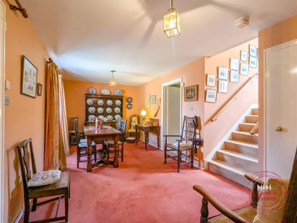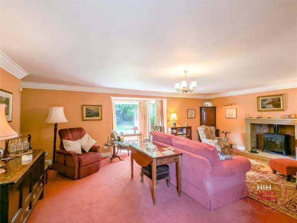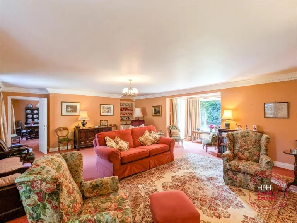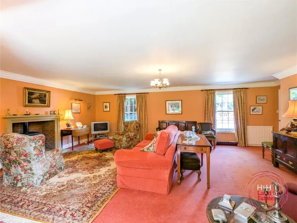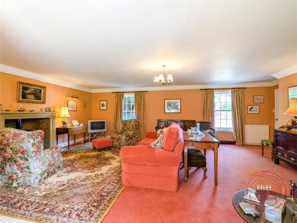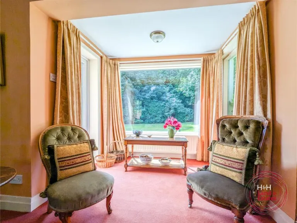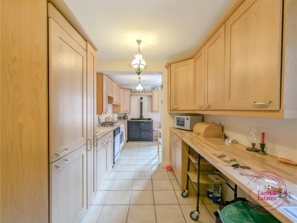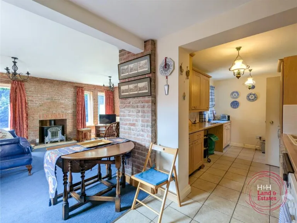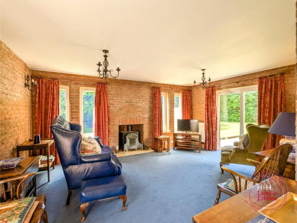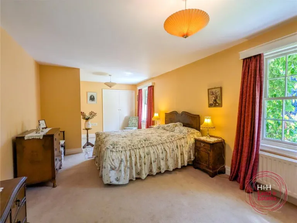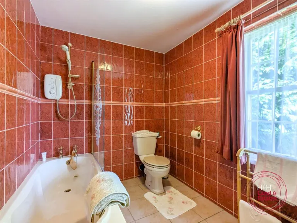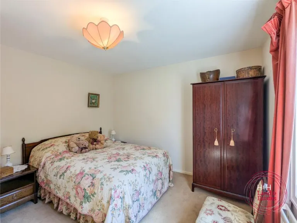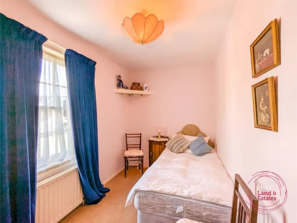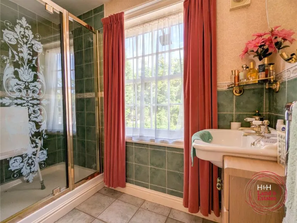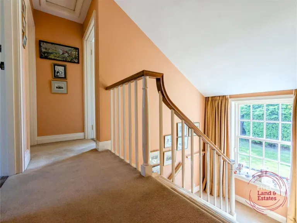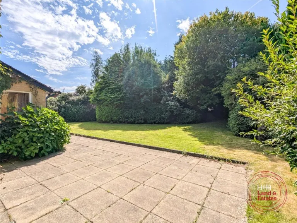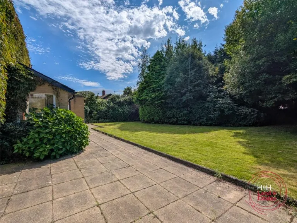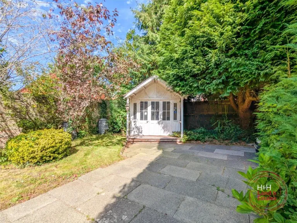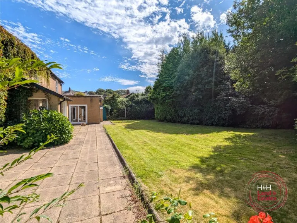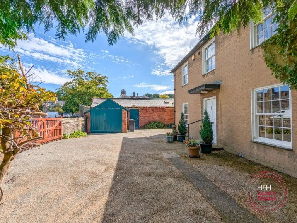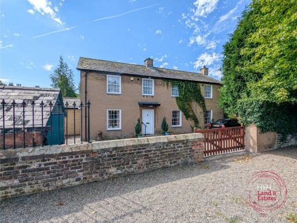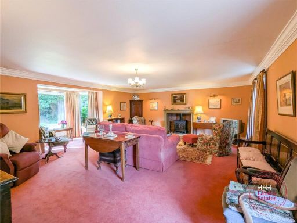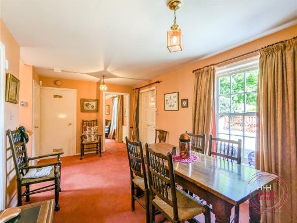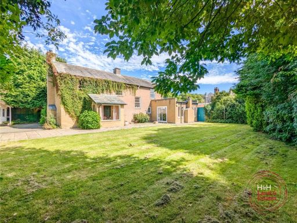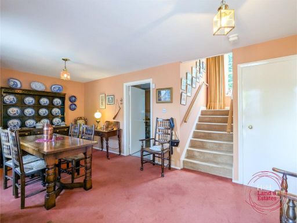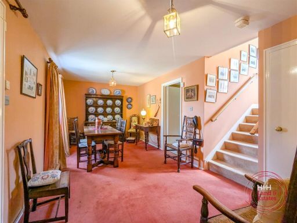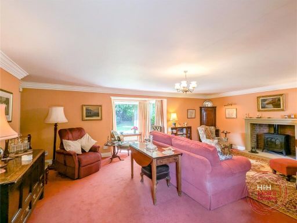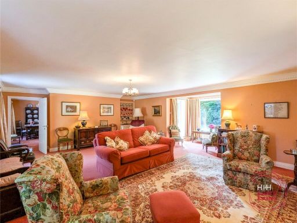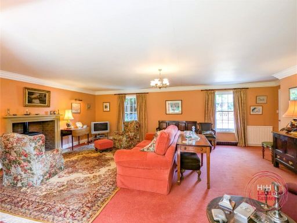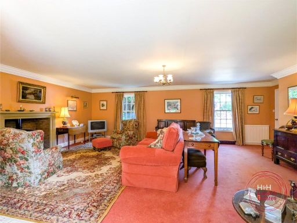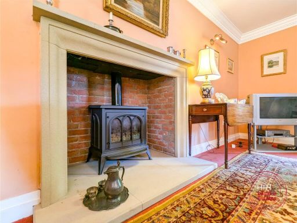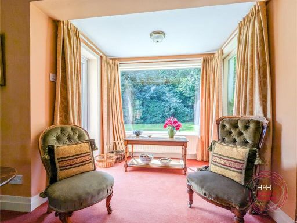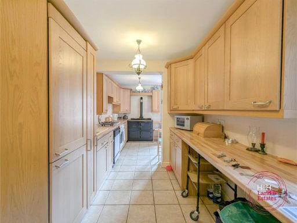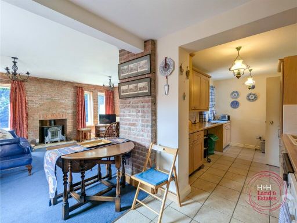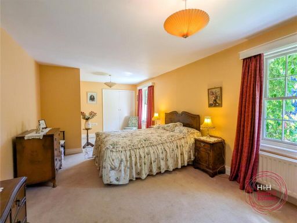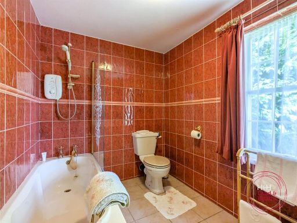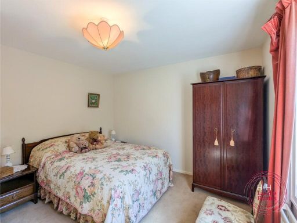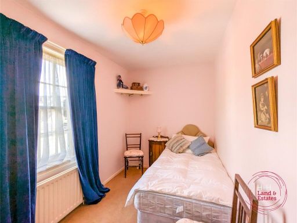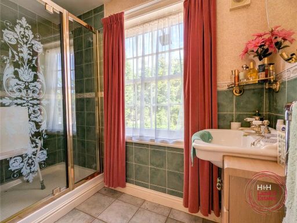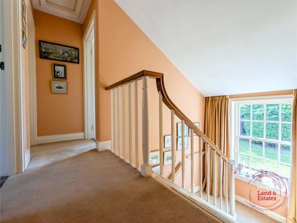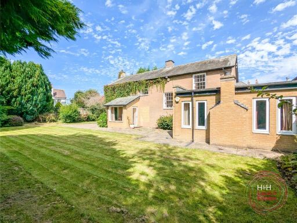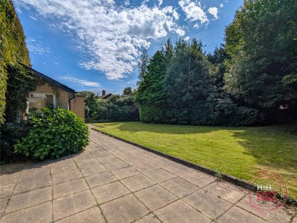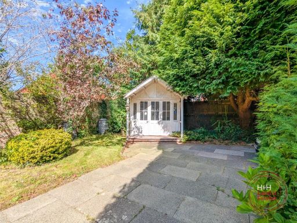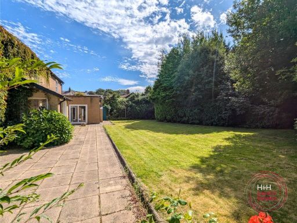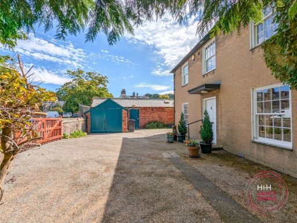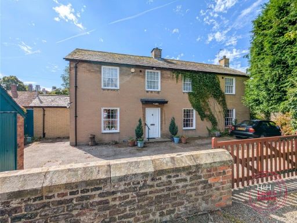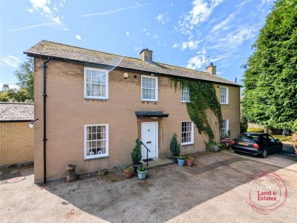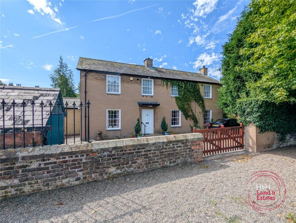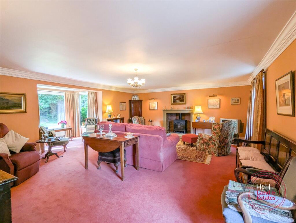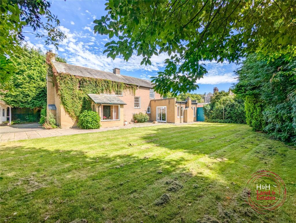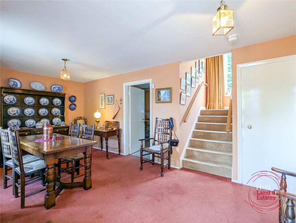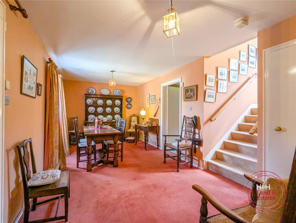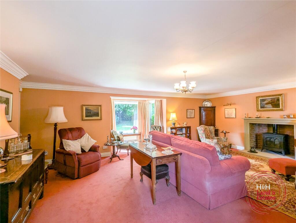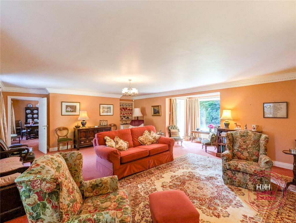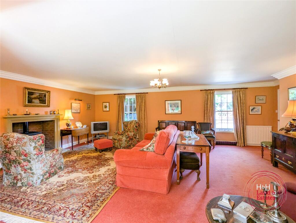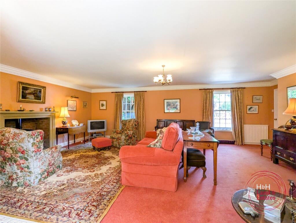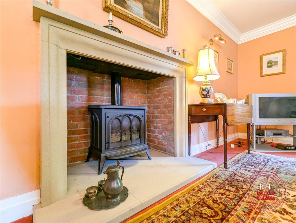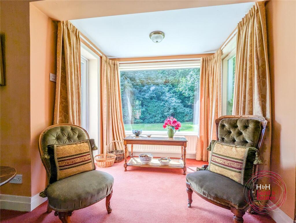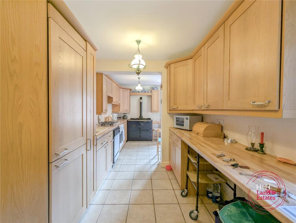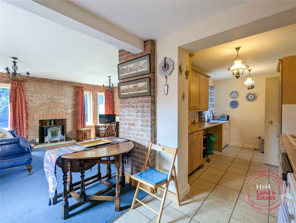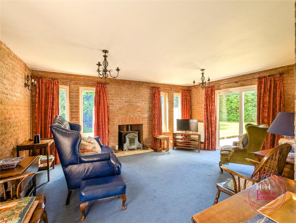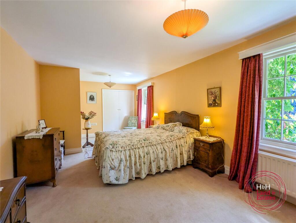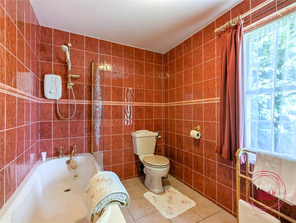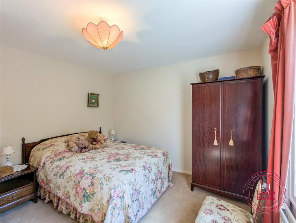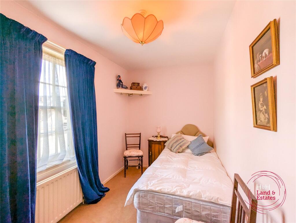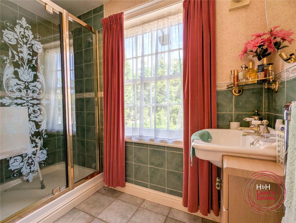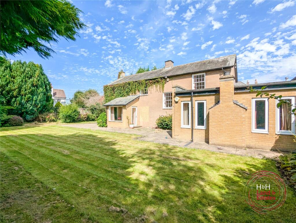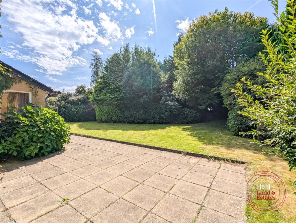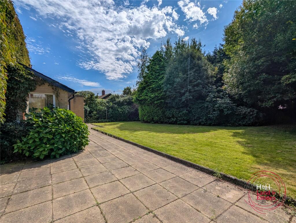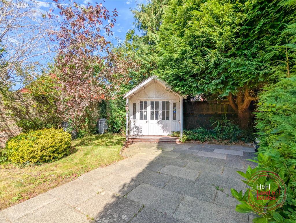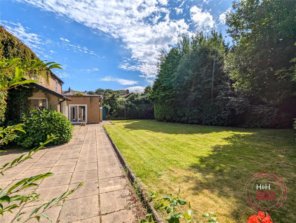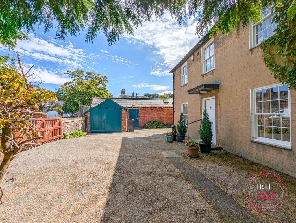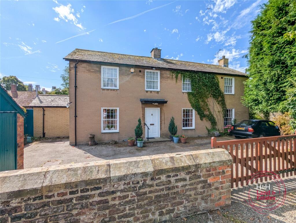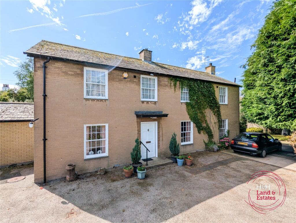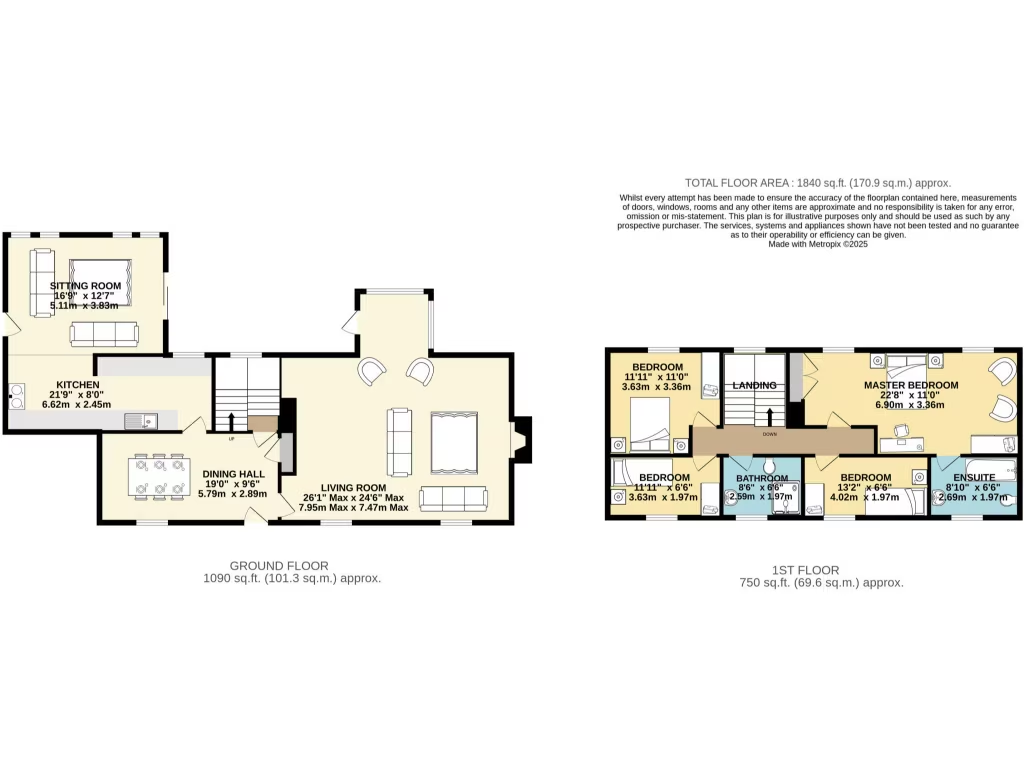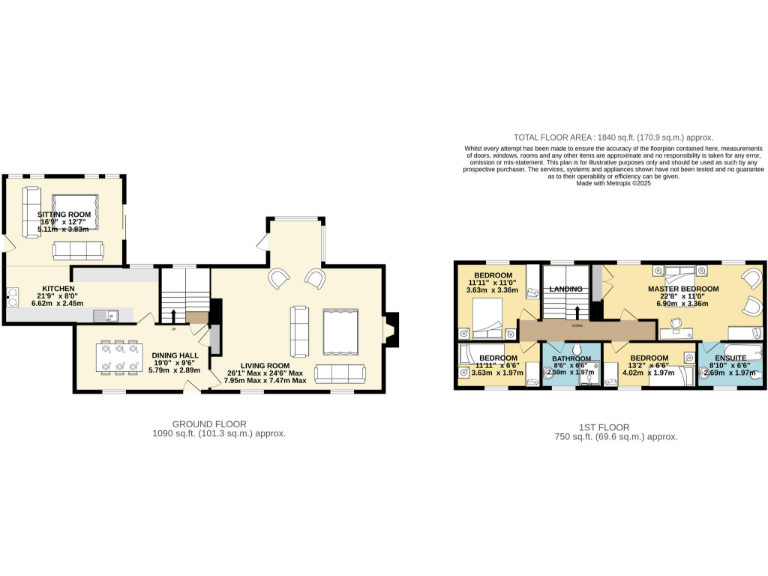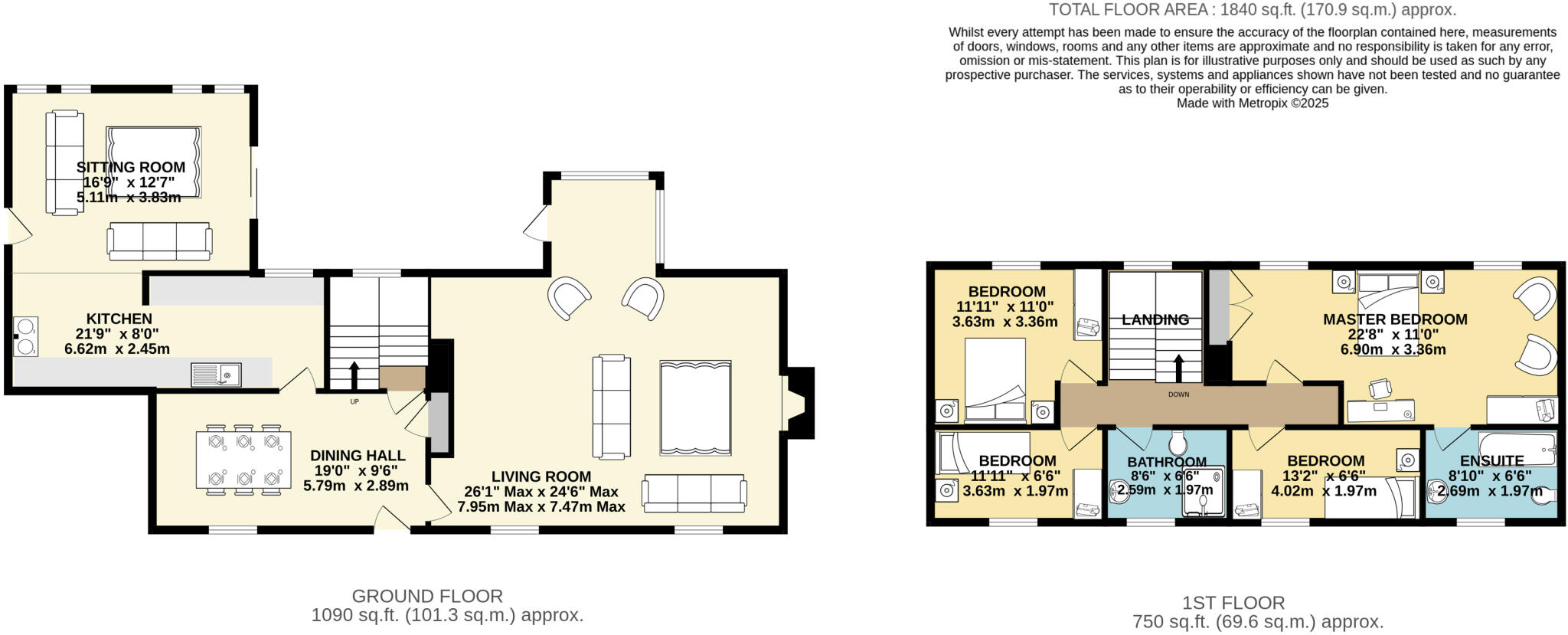Summary - 7 ST GEORGES CRESCENT CARLISLE CA3 9NL
4 bed 2 bath Detached
Spacious period family house with large garden and flexible outbuilding.
- Approximately 1,840 sq ft of family accommodation
- Large plot of about a quarter of an acre with mature garden
- Spacious living room with feature fireplace and box bay window
- Fitted kitchen and garden-facing sitting room
- Master bedroom with dressing area and ensuite
- Garage and outbuilding previously used as a home office
- Solid brick, built before 1900; thermal upgrades likely needed
- Conservation area and unadopted road; mains services untested
Set on roughly a quarter-acre plot in one of Carlisle’s most desirable crescents, this substantial detached home blends Georgian character with family-sized living space. The large living room, complete with a feature fireplace and box bay window, and a fitted kitchen opening to a garden-facing sitting room create welcoming, flexible ground-floor living.
Upstairs the generous master suite includes a dressing area and ensuite; three further bedrooms and a shower room provide plenty of space for a growing family or regular guests. Outside there is a garage plus a separate outbuilding formerly used as a home office, offering scope for hobby use or flexible workspace.
Practical considerations: the house is of solid brick construction and thought to pre-date 1900, so thermal upgrades may be beneficial. Services are connected but have not been tested, the property lies within a conservation area and St Georges Crescent is an unadopted road. These are straightforward matters for an informed buyer but important to factor into budgets and planning.
Overall this is a spacious, characterful family home in a quiet, affluent part of the city with good local schools, transport links and generous outdoor space — ideal for buyers seeking a period property with scope to modernise and personalise.
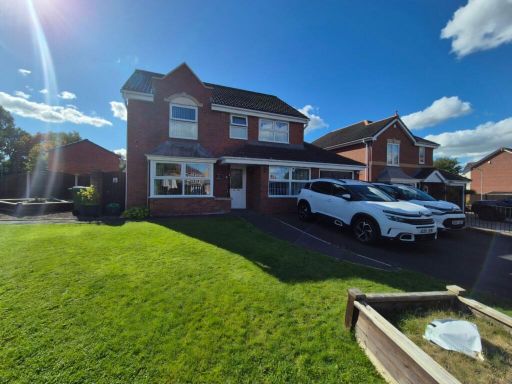 4 bedroom detached house for sale in Border Close, Carlisle, CA1 — £325,000 • 4 bed • 2 bath • 1173 ft²
4 bedroom detached house for sale in Border Close, Carlisle, CA1 — £325,000 • 4 bed • 2 bath • 1173 ft²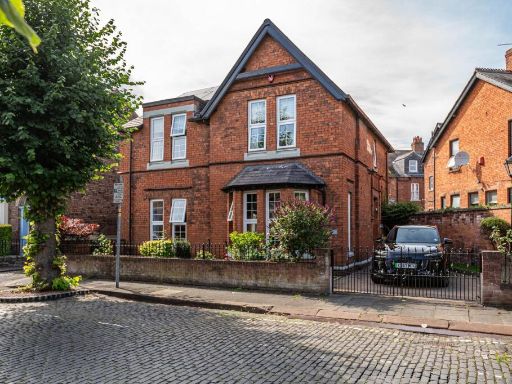 4 bedroom detached house for sale in 89 Broad Street, Carlisle, CA1 — £430,000 • 4 bed • 1 bath • 1691 ft²
4 bedroom detached house for sale in 89 Broad Street, Carlisle, CA1 — £430,000 • 4 bed • 1 bath • 1691 ft²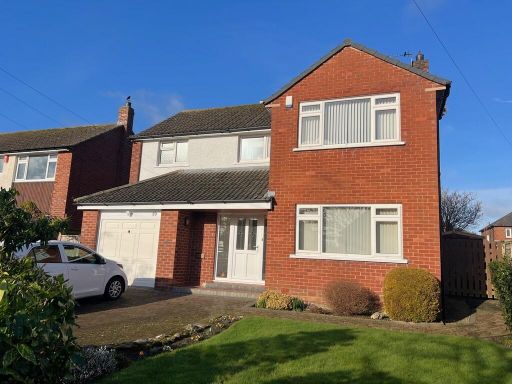 4 bedroom detached house for sale in Longlands Road, Carlisle, CA3 — £450,000 • 4 bed • 2 bath • 1460 ft²
4 bedroom detached house for sale in Longlands Road, Carlisle, CA3 — £450,000 • 4 bed • 2 bath • 1460 ft²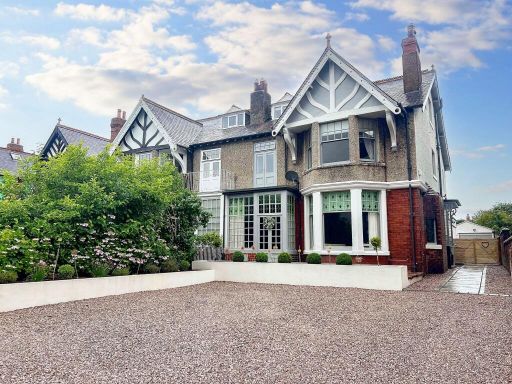 5 bedroom semi-detached house for sale in Etterby Scaur, Carlisle, CA3 — £699,000 • 5 bed • 3 bath • 2120 ft²
5 bedroom semi-detached house for sale in Etterby Scaur, Carlisle, CA3 — £699,000 • 5 bed • 3 bath • 2120 ft²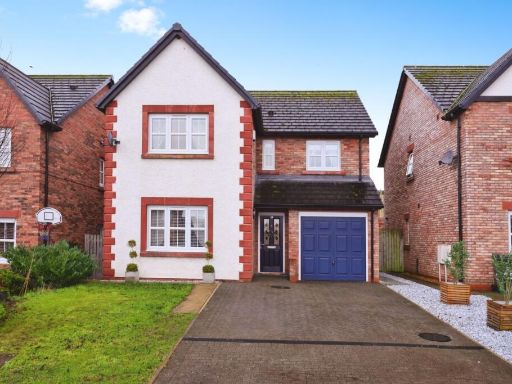 4 bedroom detached house for sale in Alders Edge, Scotby, Carlisle, CA4 — £385,000 • 4 bed • 2 bath • 1417 ft²
4 bedroom detached house for sale in Alders Edge, Scotby, Carlisle, CA4 — £385,000 • 4 bed • 2 bath • 1417 ft²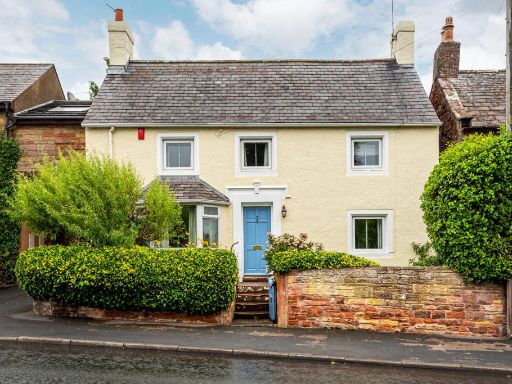 4 bedroom detached house for sale in Carleton, Carlisle, CA1 — £460,000 • 4 bed • 2 bath • 2046 ft²
4 bedroom detached house for sale in Carleton, Carlisle, CA1 — £460,000 • 4 bed • 2 bath • 2046 ft²