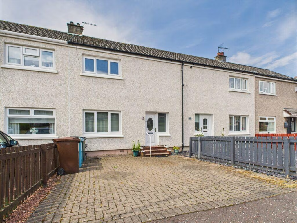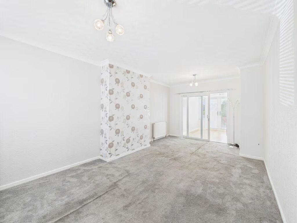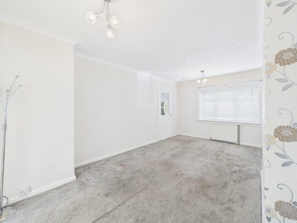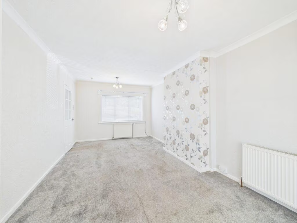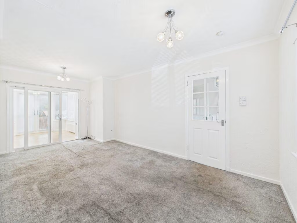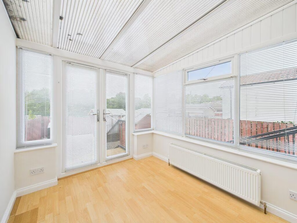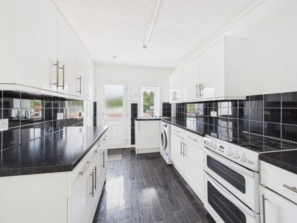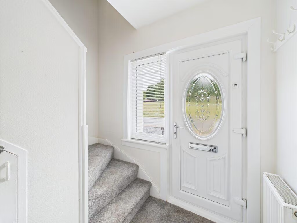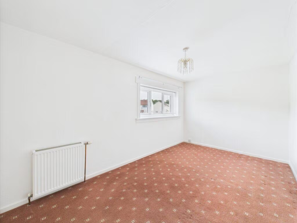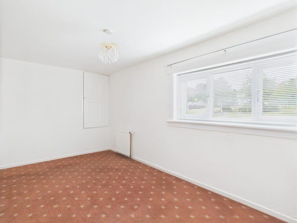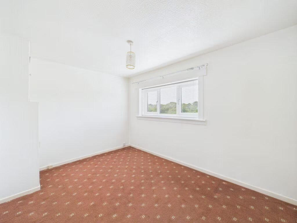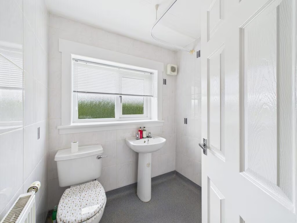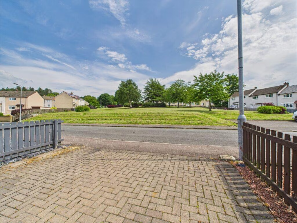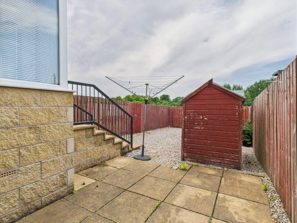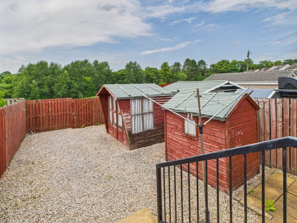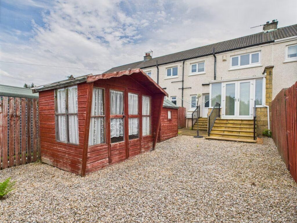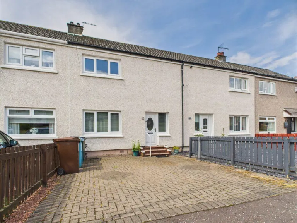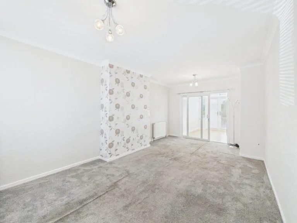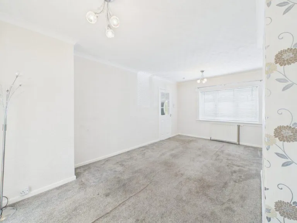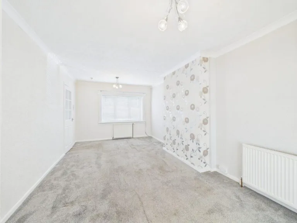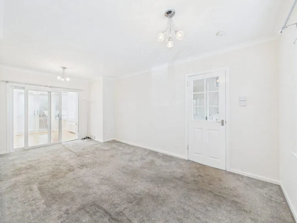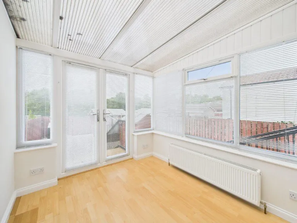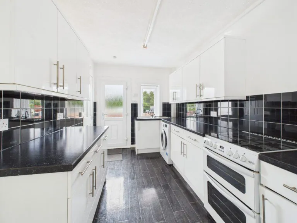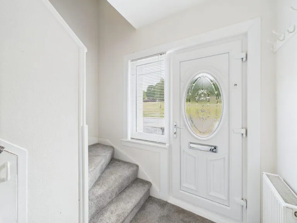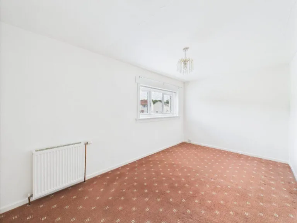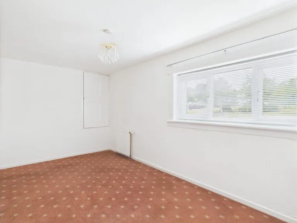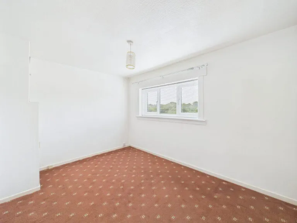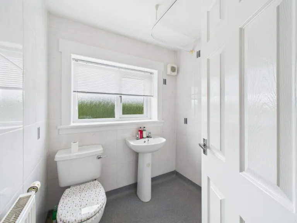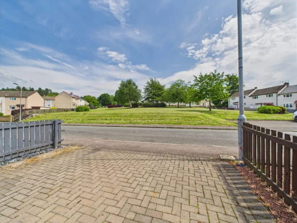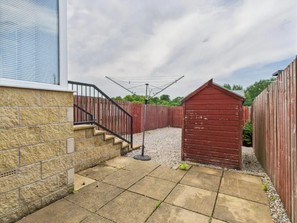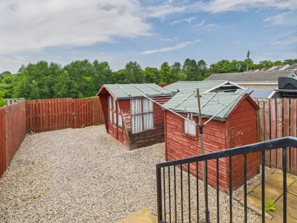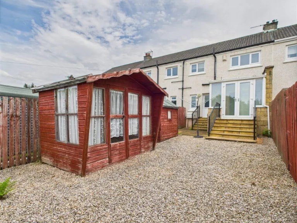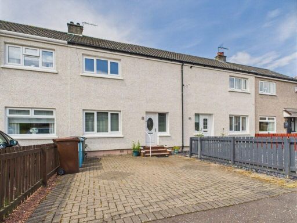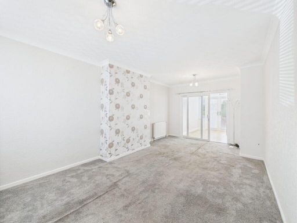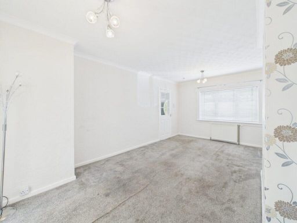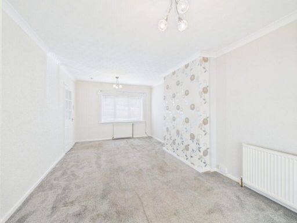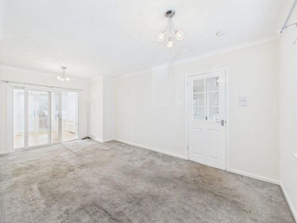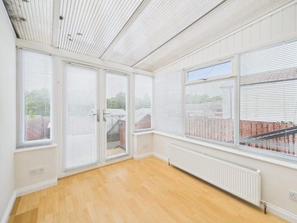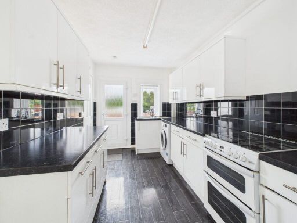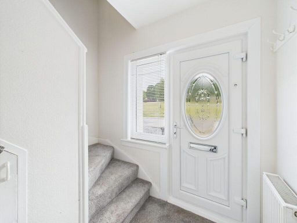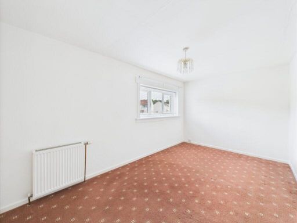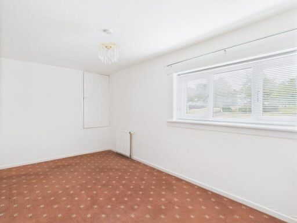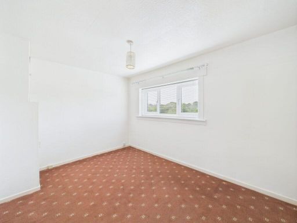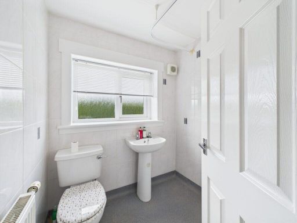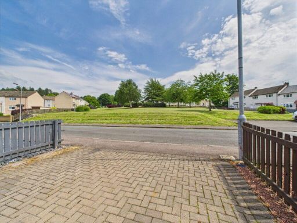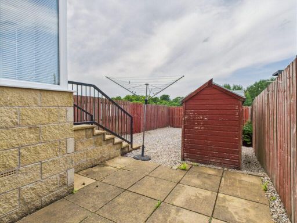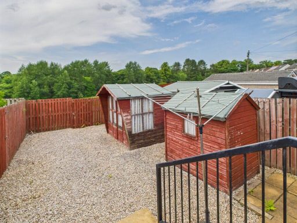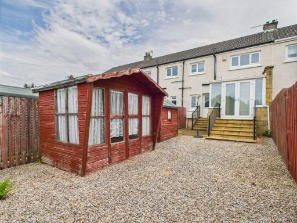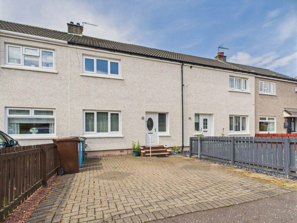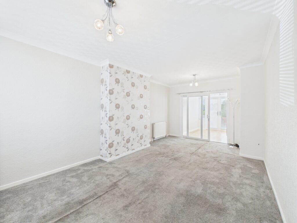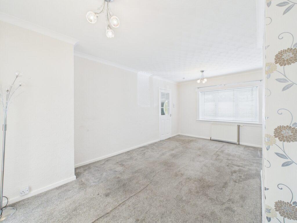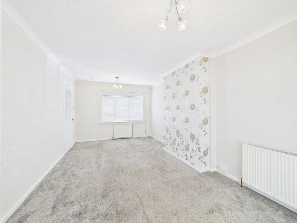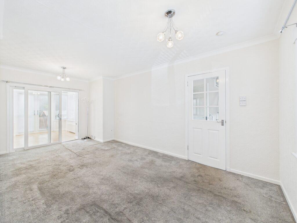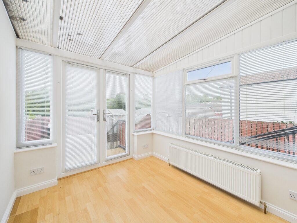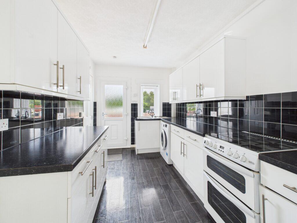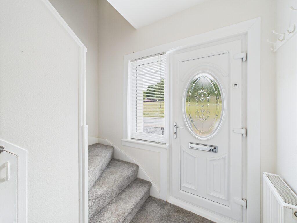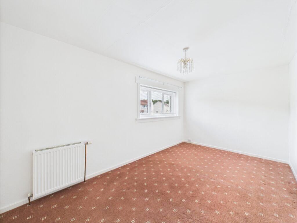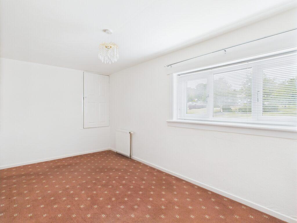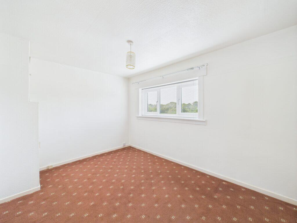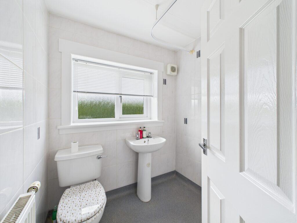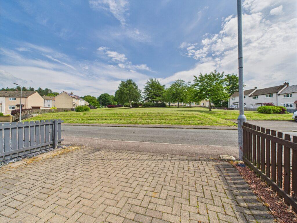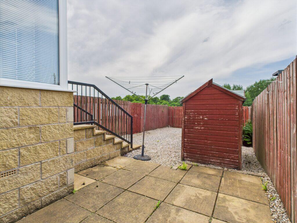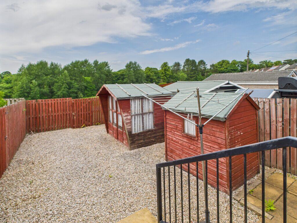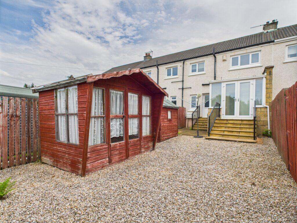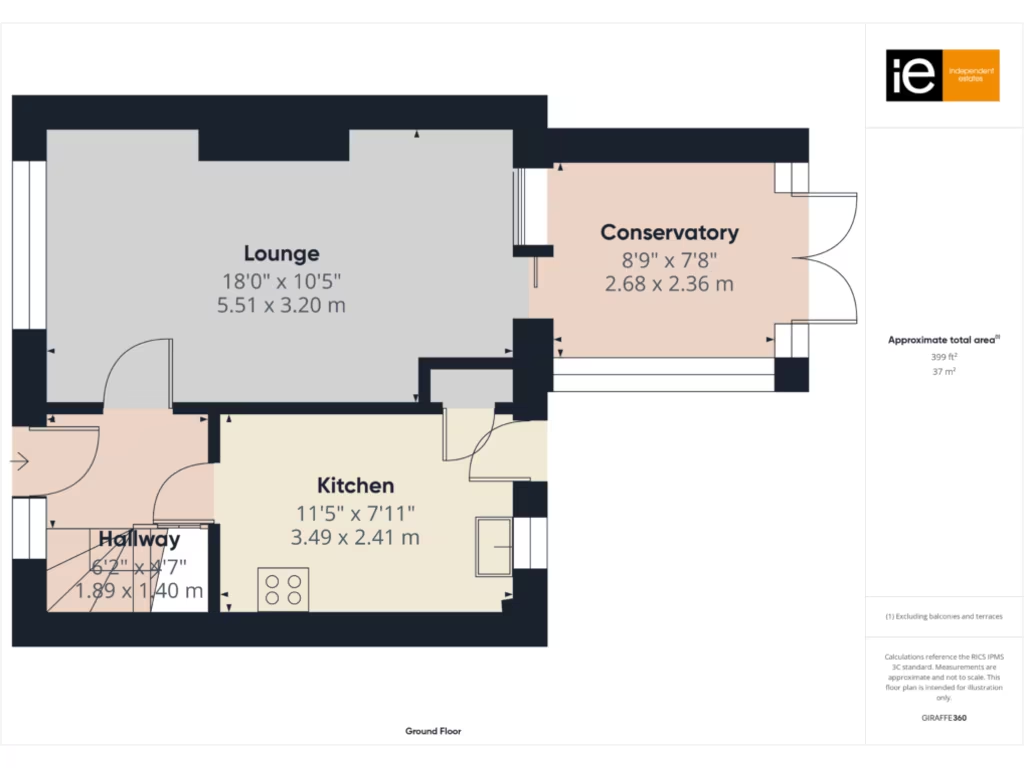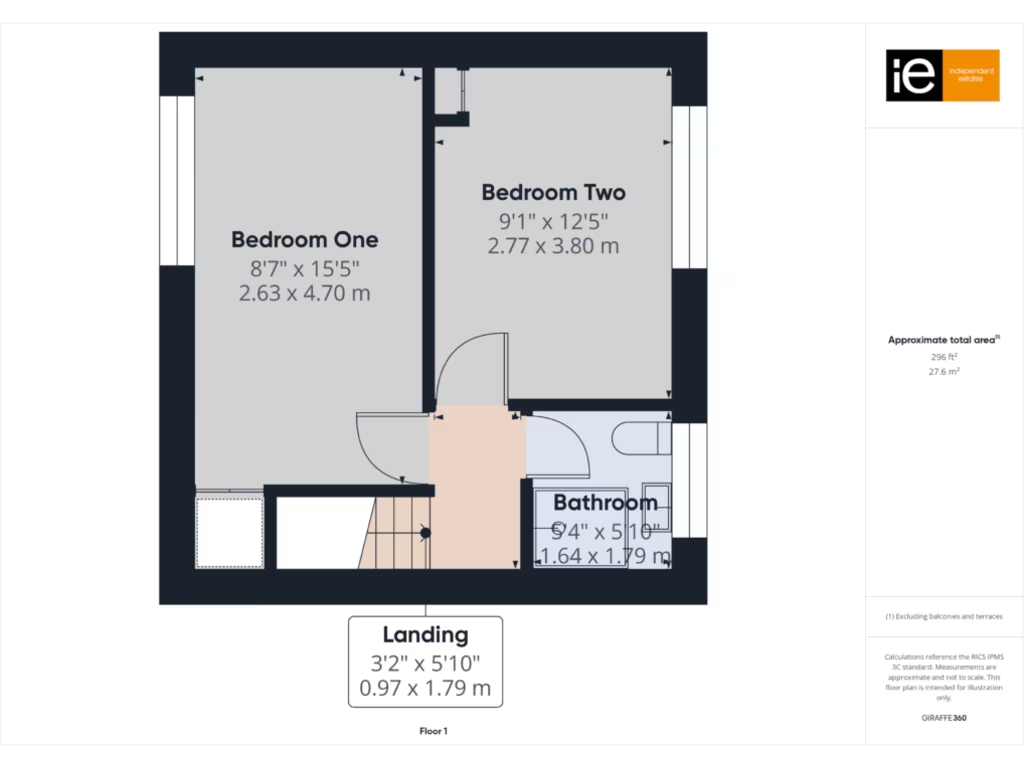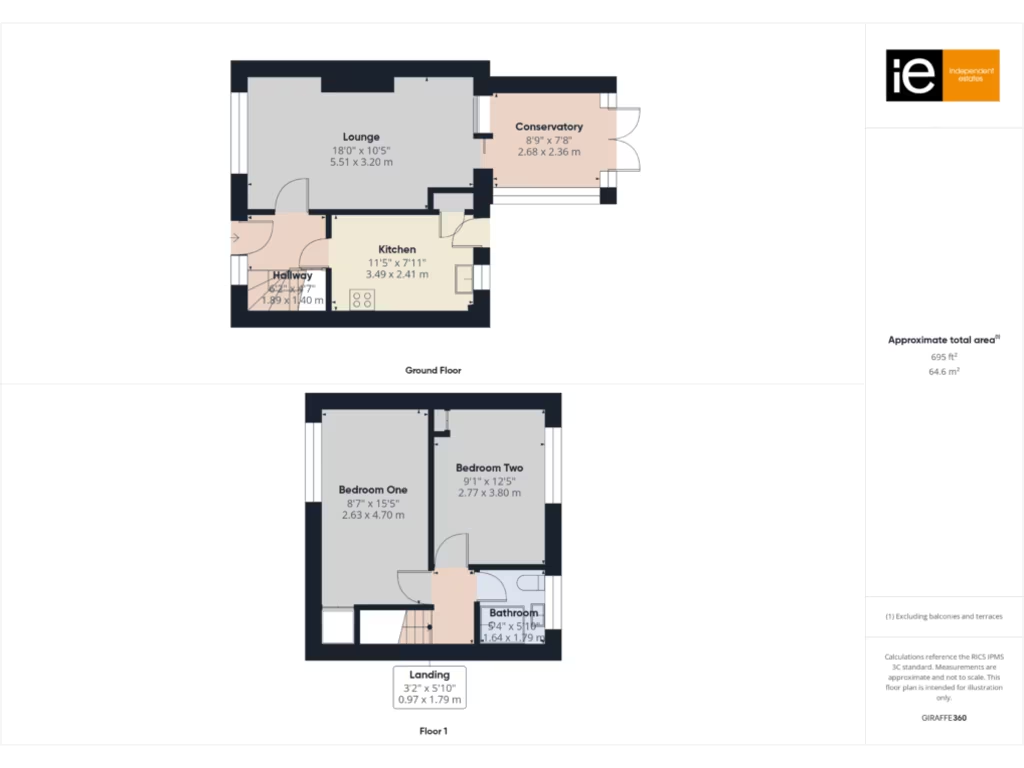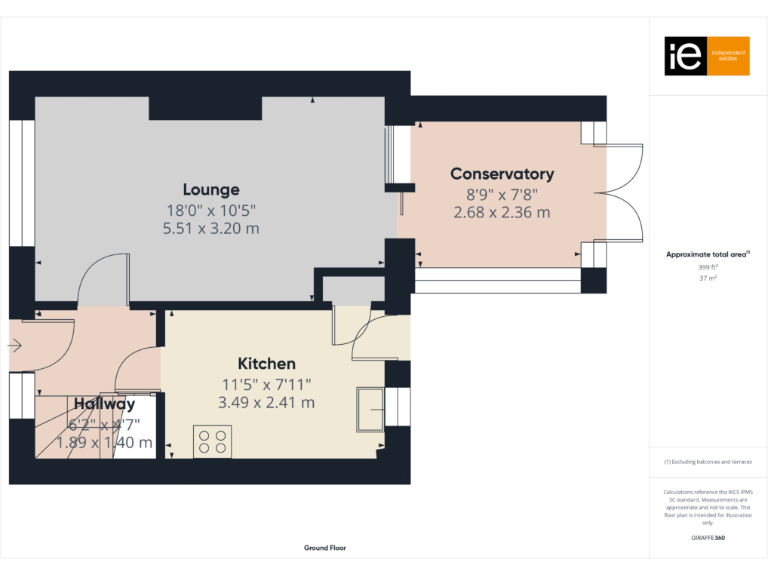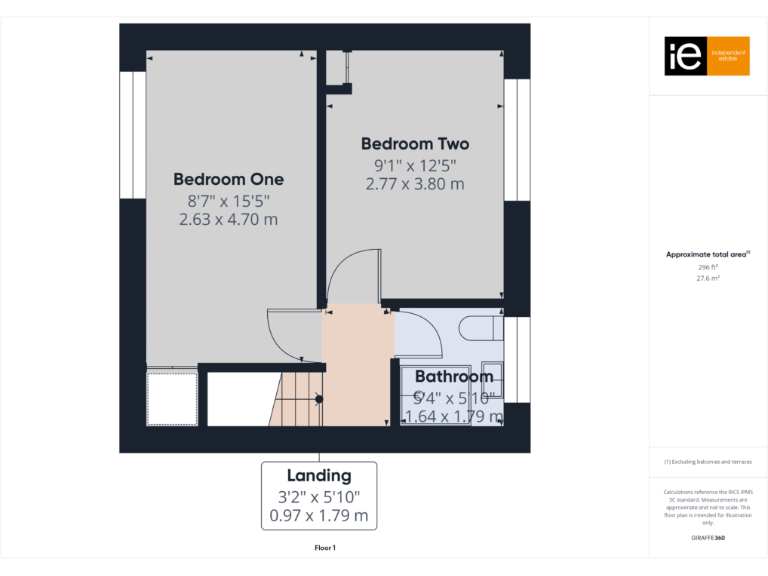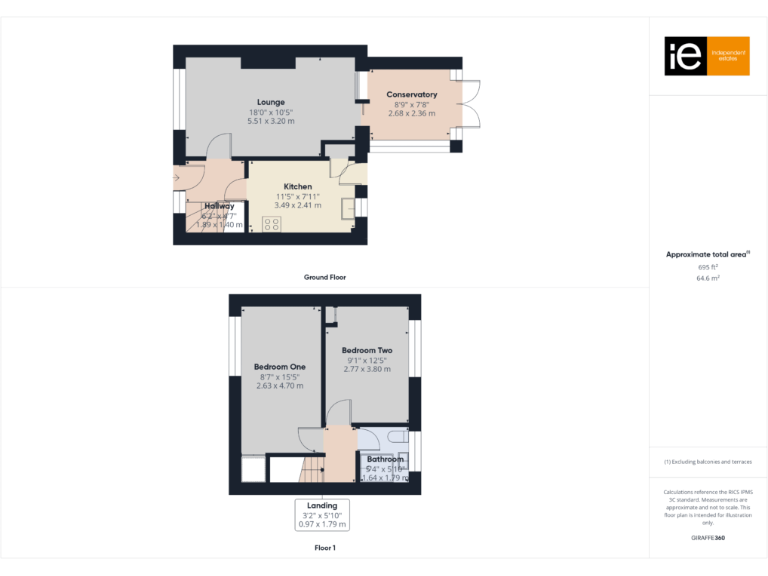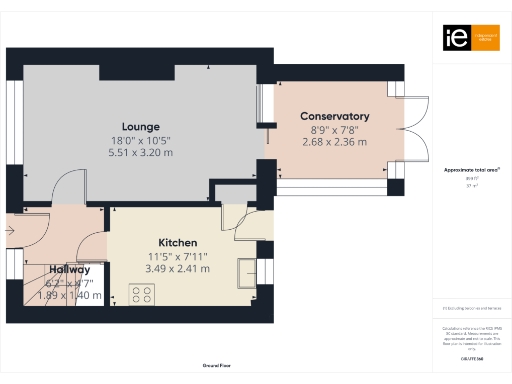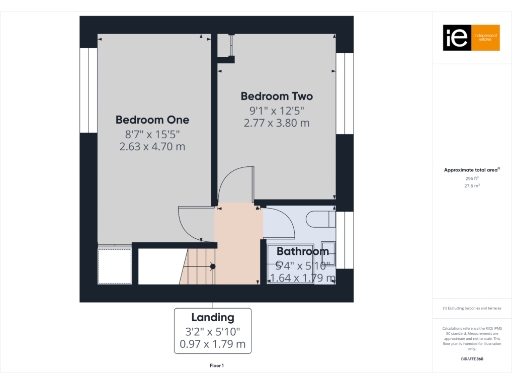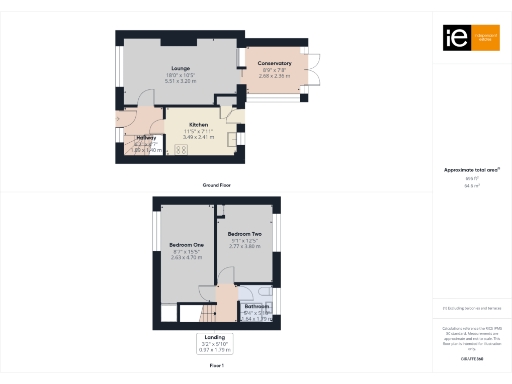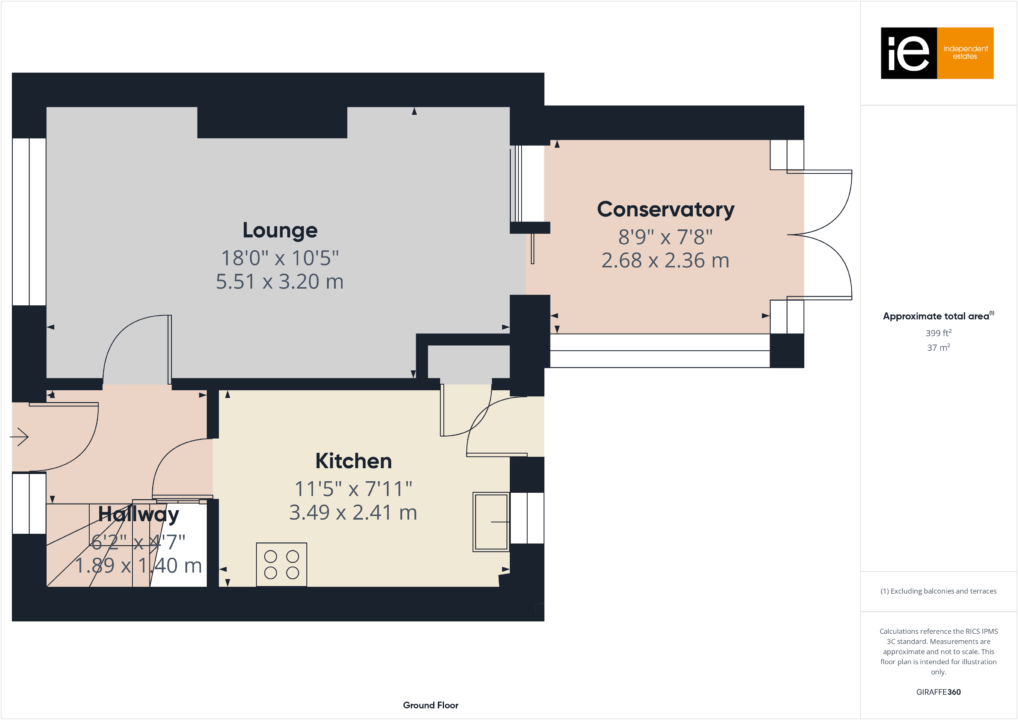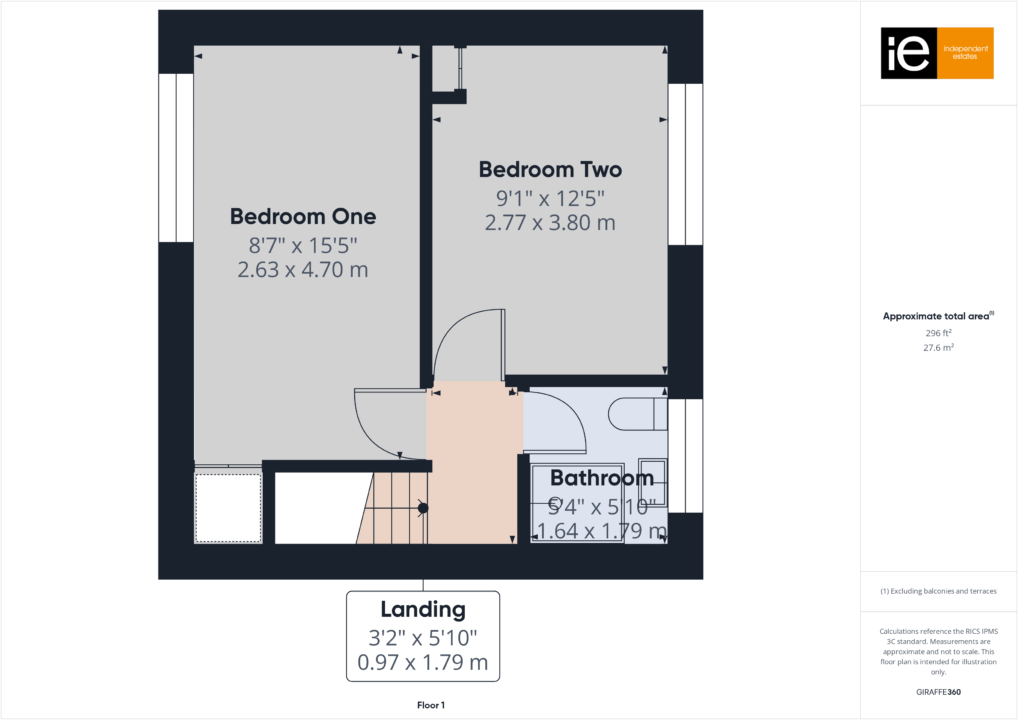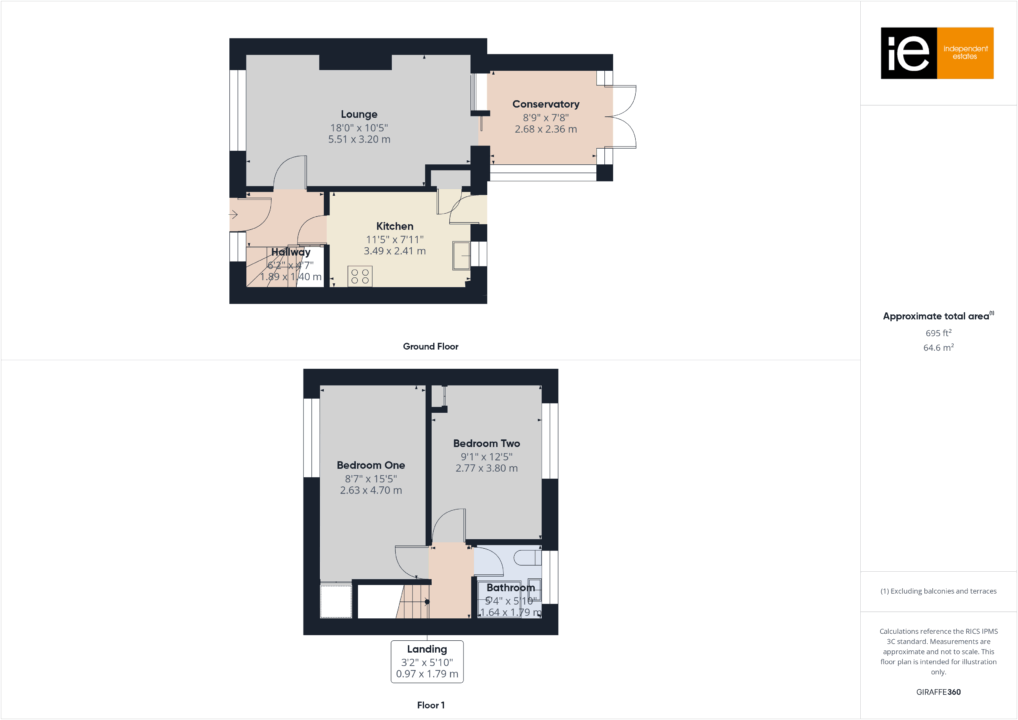Summary - 64, ETTRICK STREET, WISHAW ML2 7LE
Double mono-block driveway providing off-street parking
Conservatory adds extra usable living space and garden access
Enclosed rear garden with timber summer house and shed
Gas central heating and double glazing throughout
Freehold tenure and very low council tax
Modest overall size — approximately 695 sq ft, two bedrooms
Single shower room only; limited bathroom provision for families
Located in a very deprived area with many rented terraces nearby
This two-bedroom mid-terrace offers practical, move-in-ready accommodation ideal for a first-time buyer looking for strong commuter links. The main lounge flows into a conservatory that adds usable living space and overlooks an enclosed rear garden with a summer house and shed. A double mono-block driveway provides convenient off-street parking — a notable benefit in terraced pockets.
Internally the layout is traditional and straightforward: front and rear lounge/dining, fitted kitchen, two double bedrooms and a single shower room. The home has gas central heating and double glazing throughout, helping keep running costs low, and the property is freehold with very low council tax.
Important considerations: the house is average-sized at about 695 sq ft with only one shower room, so space is modest compared with larger family homes. The immediate area is classified as a very deprived ward with many rented terraces and social housing nearby, which can affect local amenity levels and future resale values. The exterior is mid-20th-century and basic — cosmetic updating may be desired by some buyers.
For buyers seeking an affordable entry into the Wishaw market with good motorway access to Glasgow and Edinburgh, this property presents clear value: parking, low running costs and extra conservatory space. Viewings are recommended for those wanting a practical, small-family or starter home with potential to personalise.
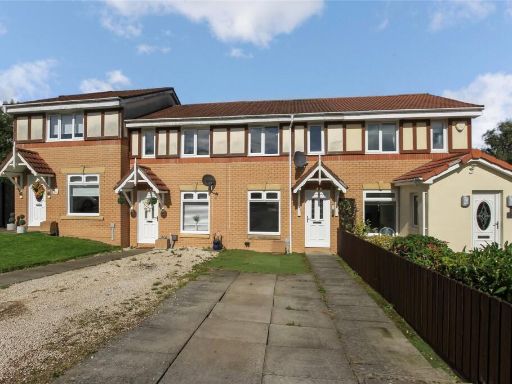 2 bedroom terraced house for sale in Underwood Drive, Newmains, Wishaw, North Lanarkshire, ML2 — £100,000 • 2 bed • 1 bath • 525 ft²
2 bedroom terraced house for sale in Underwood Drive, Newmains, Wishaw, North Lanarkshire, ML2 — £100,000 • 2 bed • 1 bath • 525 ft²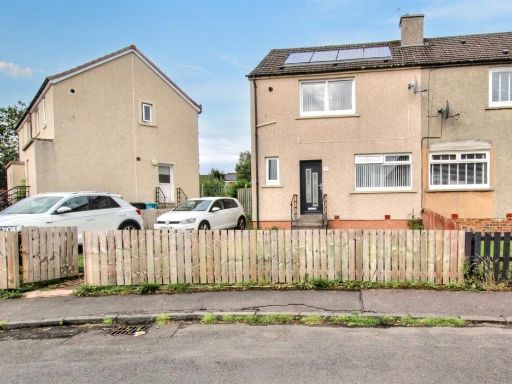 2 bedroom end of terrace house for sale in Gair Crescent, Wishaw, ML2 — £98,500 • 2 bed • 1 bath • 710 ft²
2 bedroom end of terrace house for sale in Gair Crescent, Wishaw, ML2 — £98,500 • 2 bed • 1 bath • 710 ft²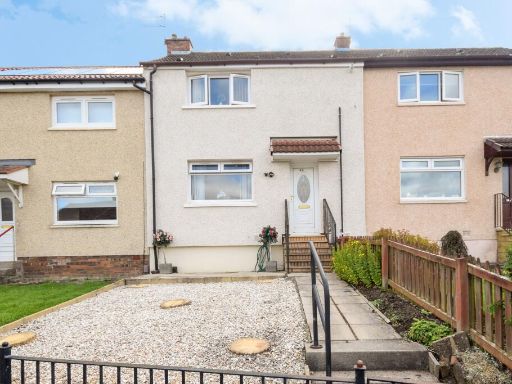 2 bedroom terraced house for sale in Ettrick Street, Wishaw, ML2 — £105,000 • 2 bed • 1 bath
2 bedroom terraced house for sale in Ettrick Street, Wishaw, ML2 — £105,000 • 2 bed • 1 bath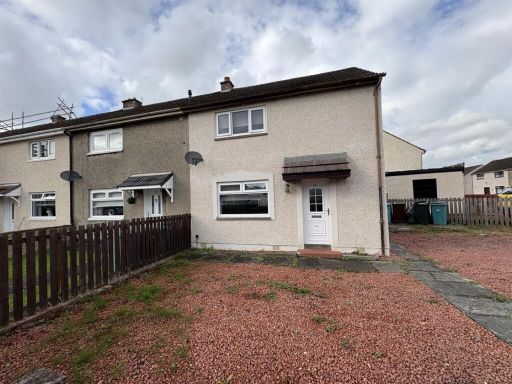 2 bedroom end of terrace house for sale in Kilmeny Crescent, Wishaw, ML2 — £114,000 • 2 bed • 1 bath • 765 ft²
2 bedroom end of terrace house for sale in Kilmeny Crescent, Wishaw, ML2 — £114,000 • 2 bed • 1 bath • 765 ft²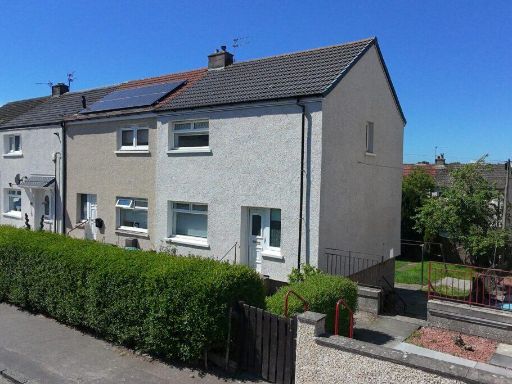 2 bedroom end of terrace house for sale in 43 North Dryburgh Road, Wishaw ML2 7LA, ML2 — £104,995 • 2 bed • 1 bath • 665 ft²
2 bedroom end of terrace house for sale in 43 North Dryburgh Road, Wishaw ML2 7LA, ML2 — £104,995 • 2 bed • 1 bath • 665 ft²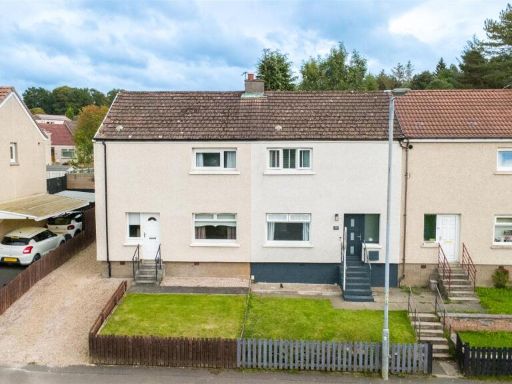 2 bedroom terraced house for sale in North Dryburgh Road, Wishaw, ML2 — £110,000 • 2 bed • 1 bath • 679 ft²
2 bedroom terraced house for sale in North Dryburgh Road, Wishaw, ML2 — £110,000 • 2 bed • 1 bath • 679 ft²