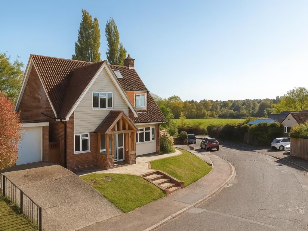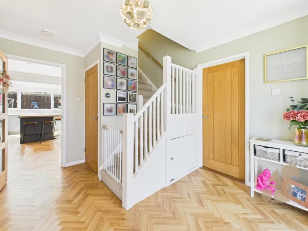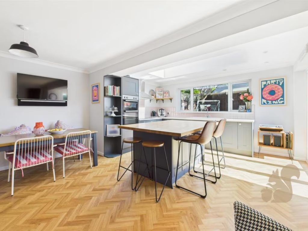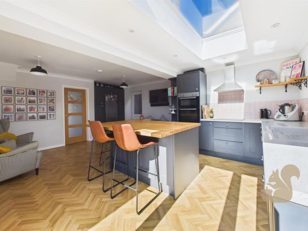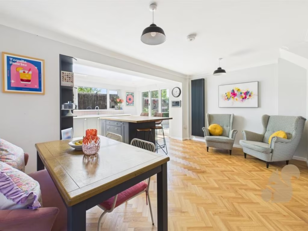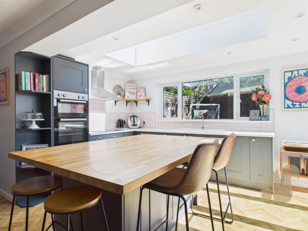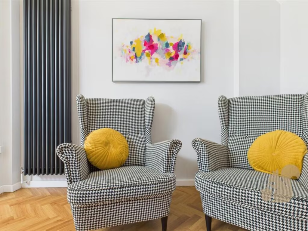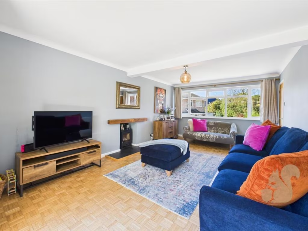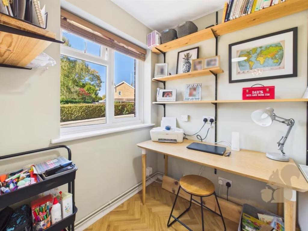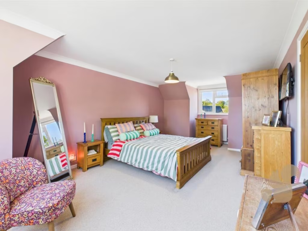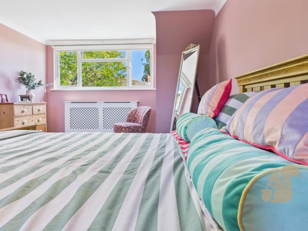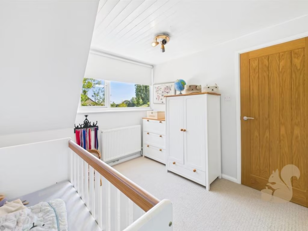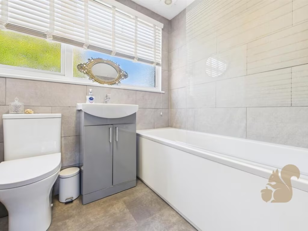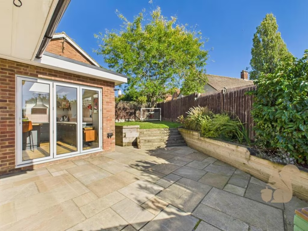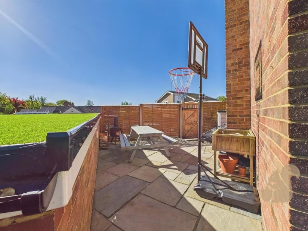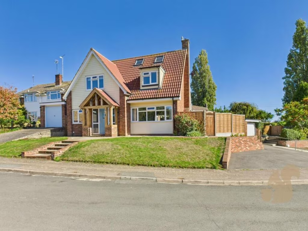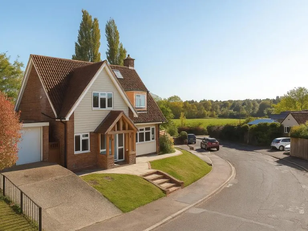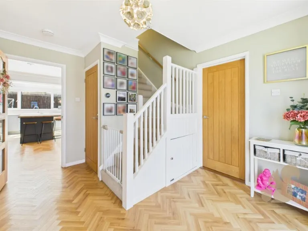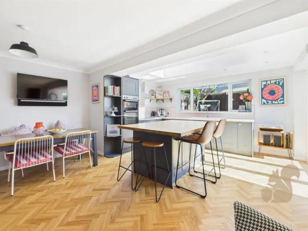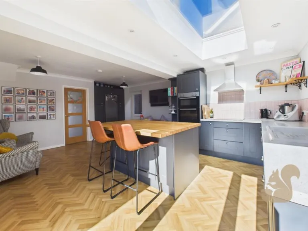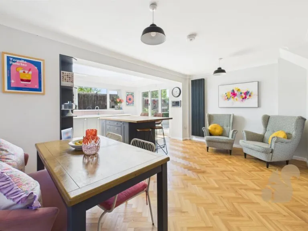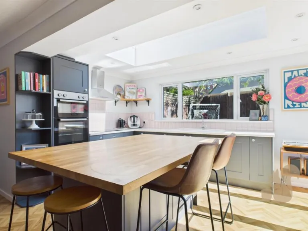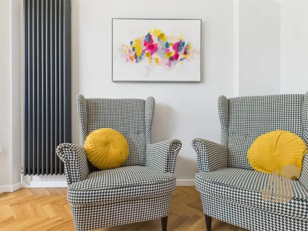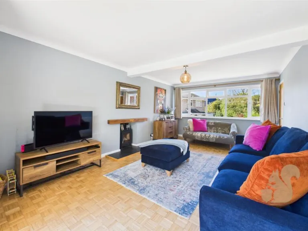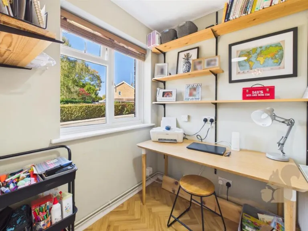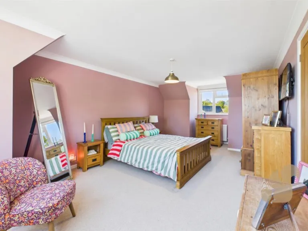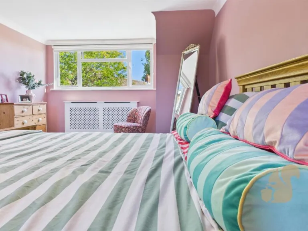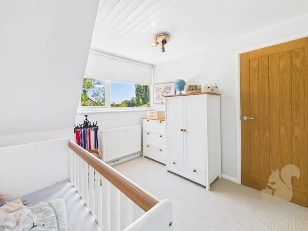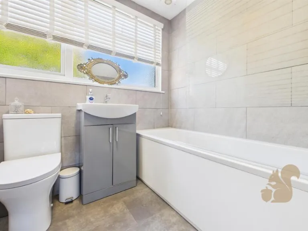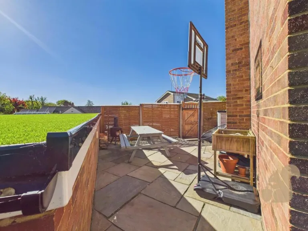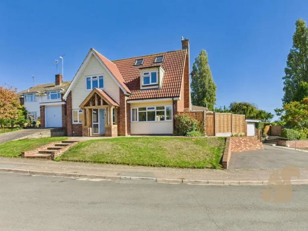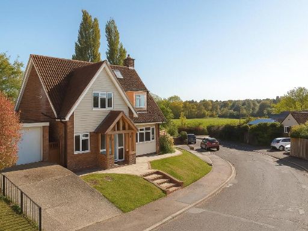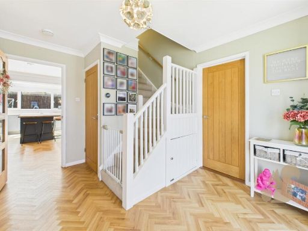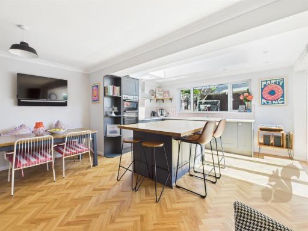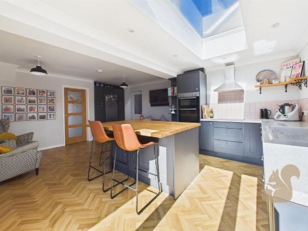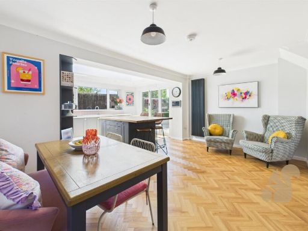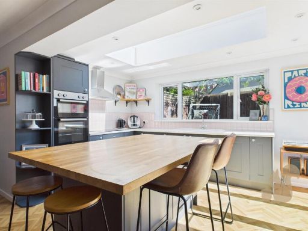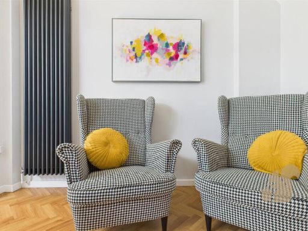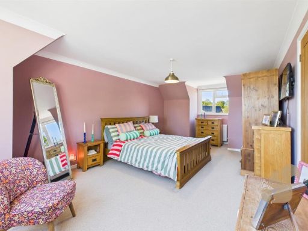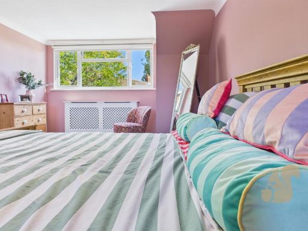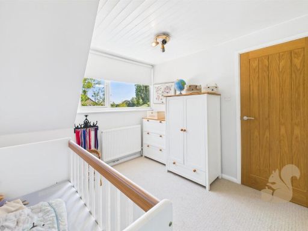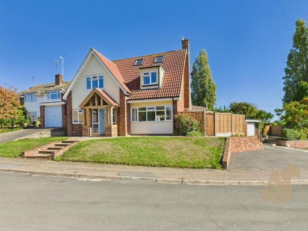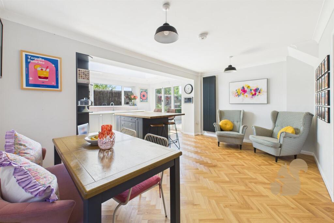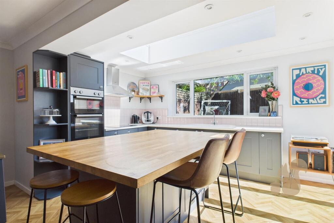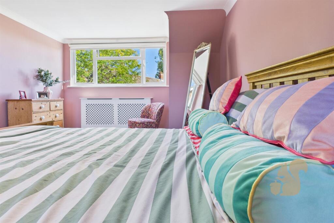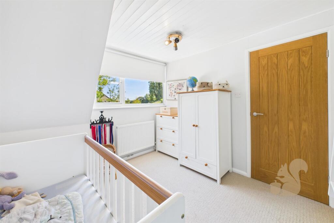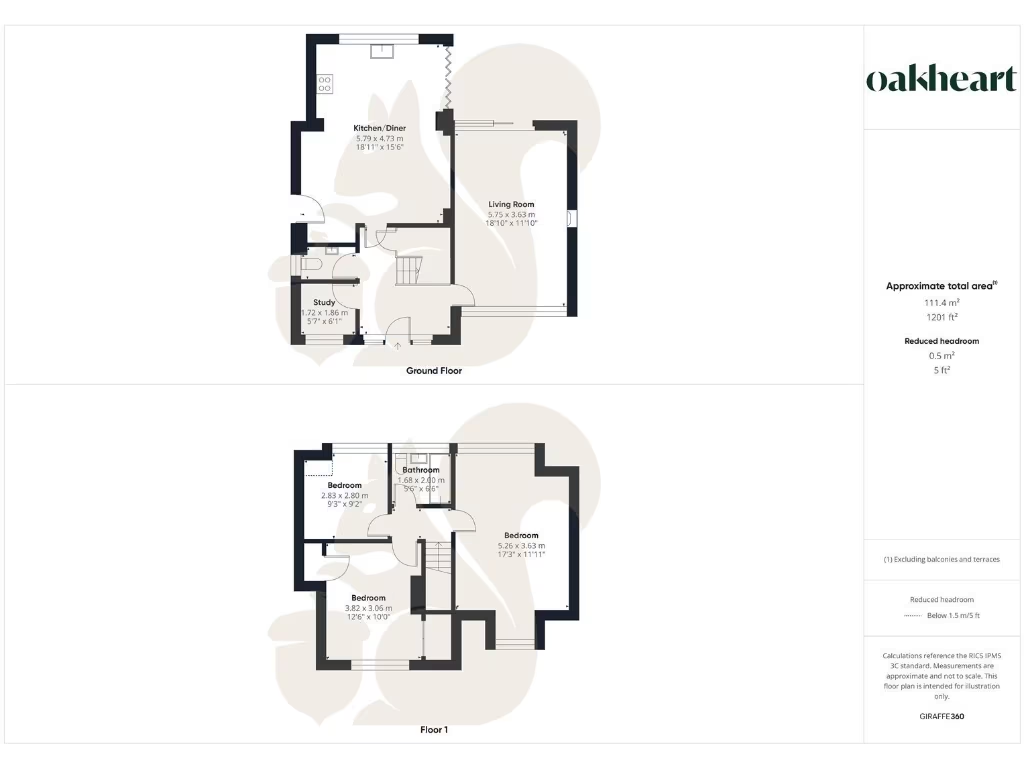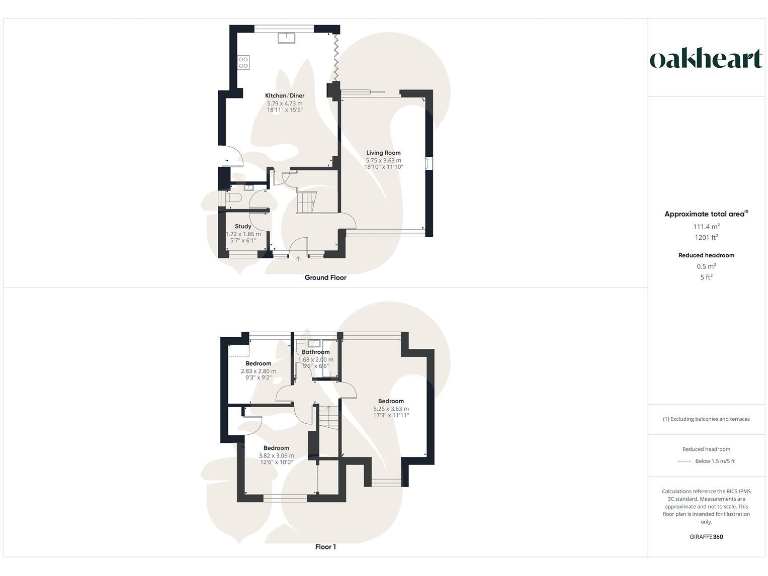Summary - 6 ODDCROFT COLNE ENGAINE COLCHESTER CO6 2ET
3 bed 1 bath Detached
Newly renovated three-bedroom home with low-maintenance garden and garage.
Extended open-plan kitchen with skylights and bi-folding doors
A thoughtfully extended and newly renovated three-bedroom detached house in the heart of Colne Engaine, offering contemporary family living with countryside outlooks. The extended open-plan kitchen/diner with skylights and bi-folding doors creates a bright entertaining hub that flows directly to a low-maintenance paved garden terrace.
Upstairs, three well-proportioned bedrooms — including a dual-aspect principal — and a modern family bathroom suit everyday family life. Ground-floor versatility is boosted by a dedicated study and a convenient guest WC, while the living room benefits from a characterful wood-burning stove and large picture window.
Practical features include off-street parking, an integral single garage, fast broadband and proximity to highly regarded primary schools and local amenities. Note there is a single family bathroom for three bedrooms and mobile signal is average; otherwise presentation is immaculate and immediate move-in ready.
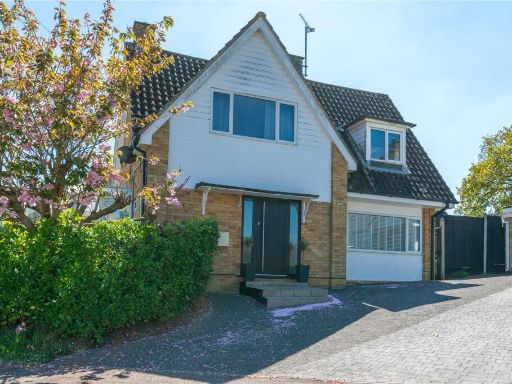 4 bedroom detached house for sale in Shellcroft, Colne Engaine, Colchester, Essex, CO6 — £500,000 • 4 bed • 1 bath • 1327 ft²
4 bedroom detached house for sale in Shellcroft, Colne Engaine, Colchester, Essex, CO6 — £500,000 • 4 bed • 1 bath • 1327 ft²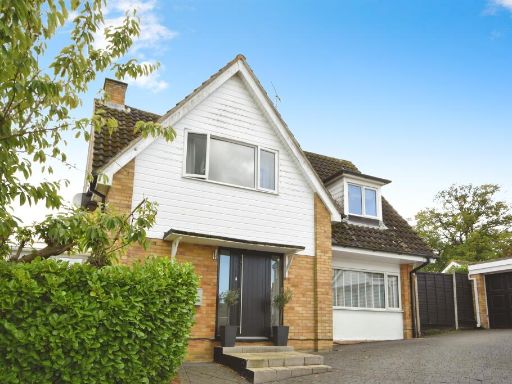 4 bedroom detached house for sale in Shellcroft, Colne Engaine, Colchester, CO6 — £500,000 • 4 bed • 1 bath • 1292 ft²
4 bedroom detached house for sale in Shellcroft, Colne Engaine, Colchester, CO6 — £500,000 • 4 bed • 1 bath • 1292 ft² 5 bedroom detached house for sale in Mill Lane, Colne Engaine, CO6 — £570,000 • 5 bed • 4 bath • 1839 ft²
5 bedroom detached house for sale in Mill Lane, Colne Engaine, CO6 — £570,000 • 5 bed • 4 bath • 1839 ft²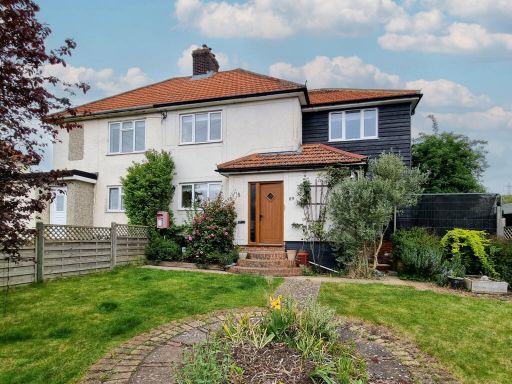 4 bedroom semi-detached house for sale in Colchester Road, White Colne, Colchester, Essex, CO6 — £450,000 • 4 bed • 3 bath • 1370 ft²
4 bedroom semi-detached house for sale in Colchester Road, White Colne, Colchester, Essex, CO6 — £450,000 • 4 bed • 3 bath • 1370 ft²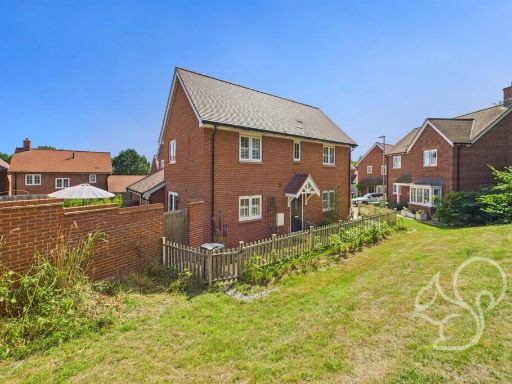 3 bedroom link detached house for sale in Holden Way, Earls Colne, CO6 — £400,000 • 3 bed • 2 bath • 1055 ft²
3 bedroom link detached house for sale in Holden Way, Earls Colne, CO6 — £400,000 • 3 bed • 2 bath • 1055 ft²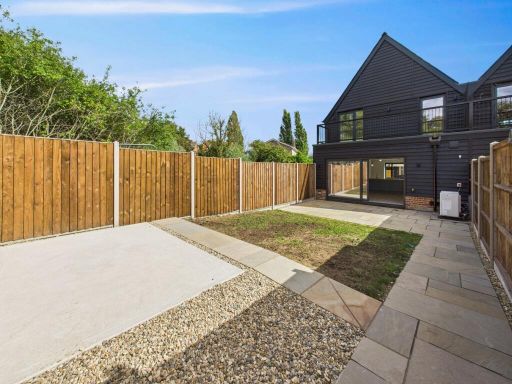 3 bedroom terraced house for sale in Coppins Yard, Colne Engaine, Colchester, CO6 — £450,000 • 3 bed • 2 bath
3 bedroom terraced house for sale in Coppins Yard, Colne Engaine, Colchester, CO6 — £450,000 • 3 bed • 2 bath