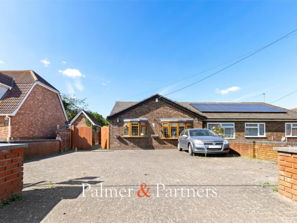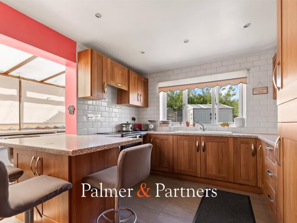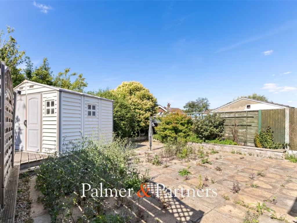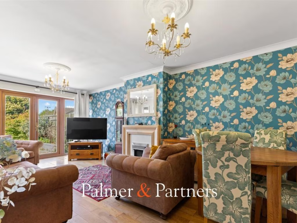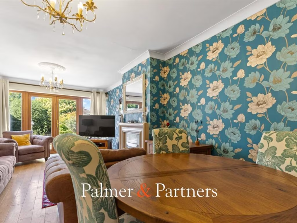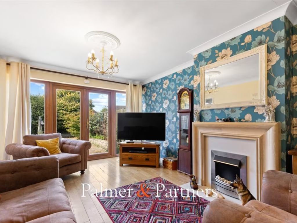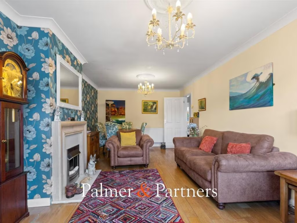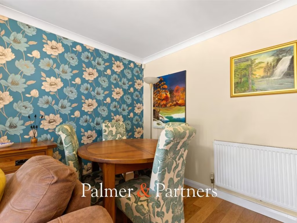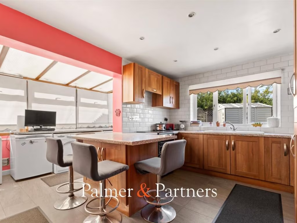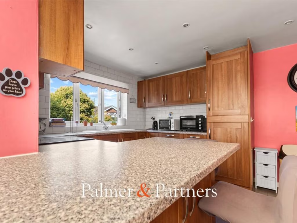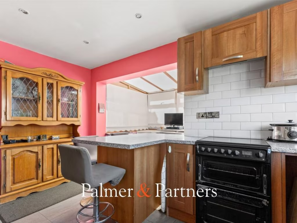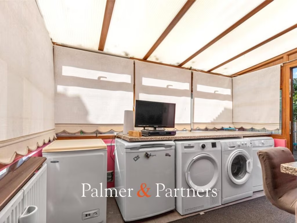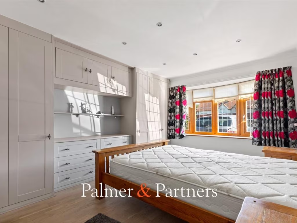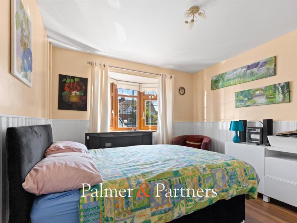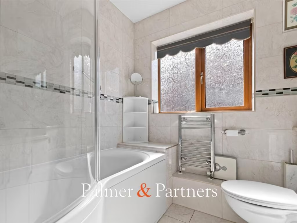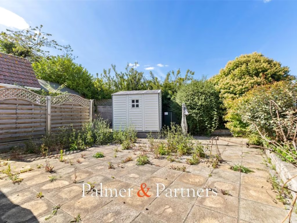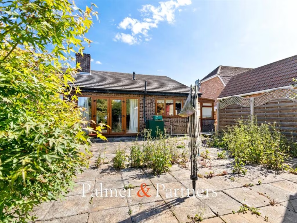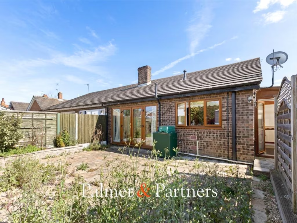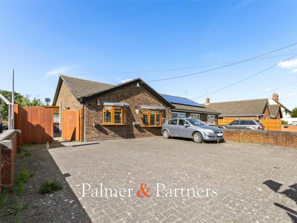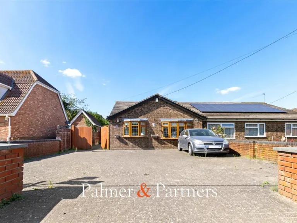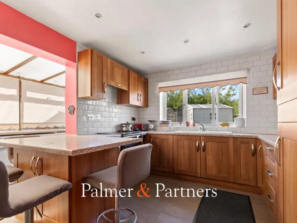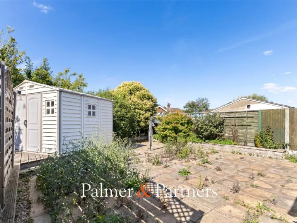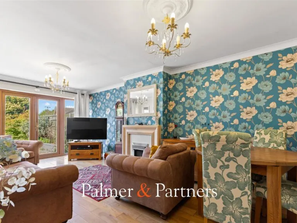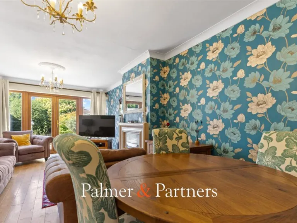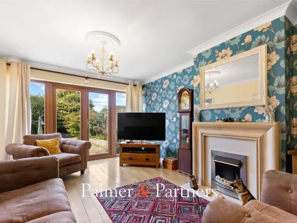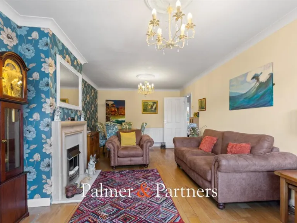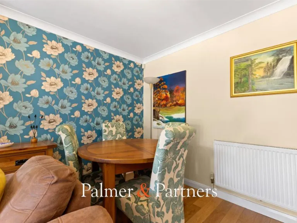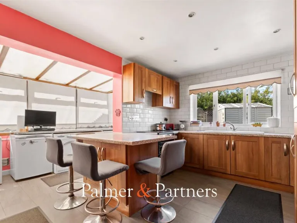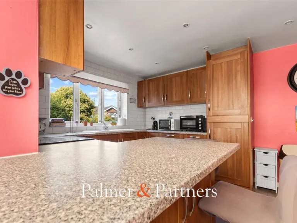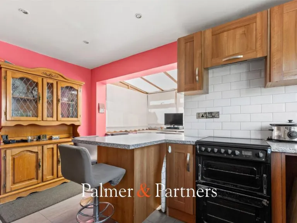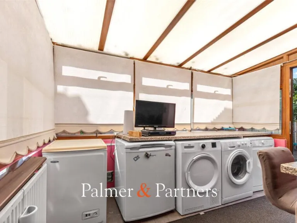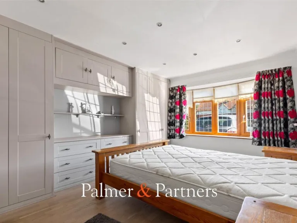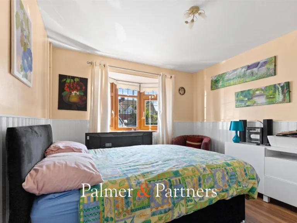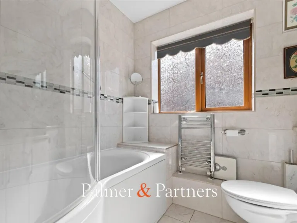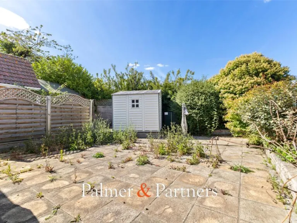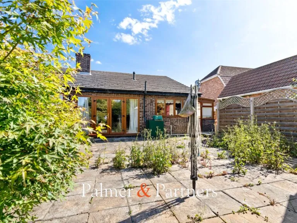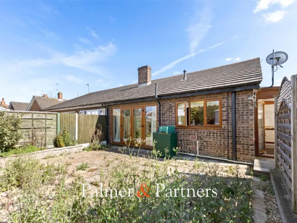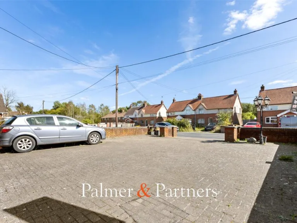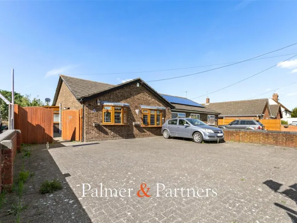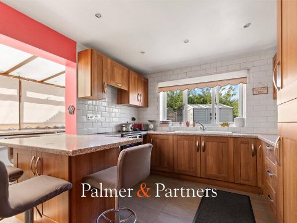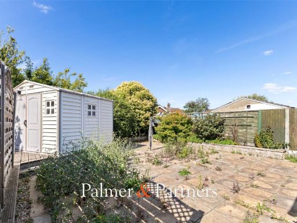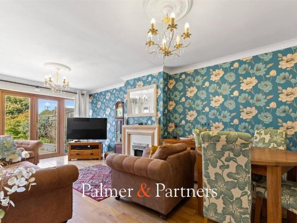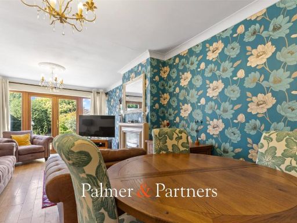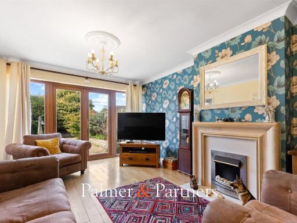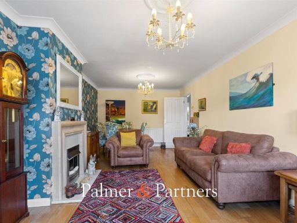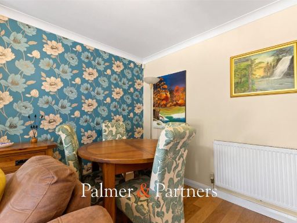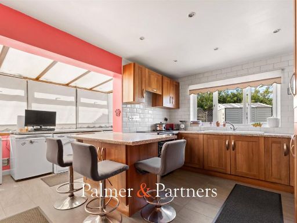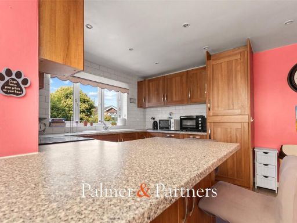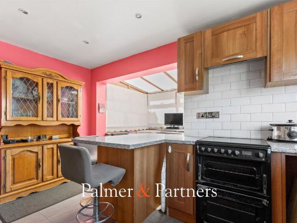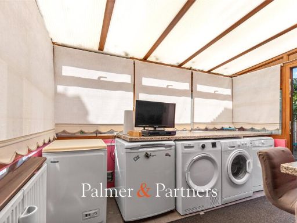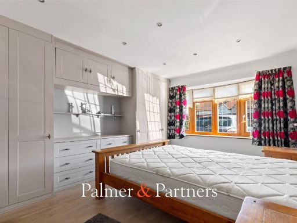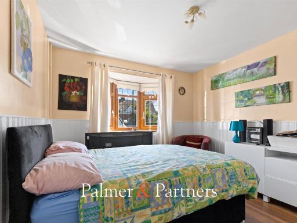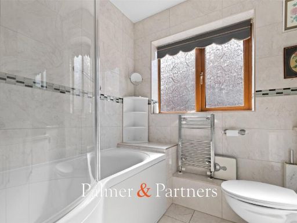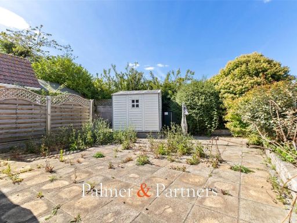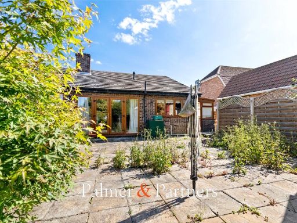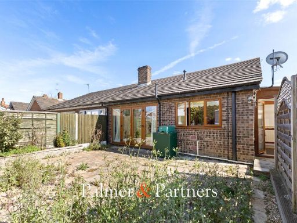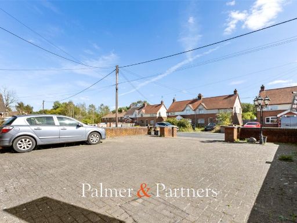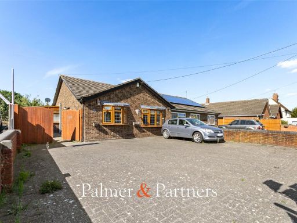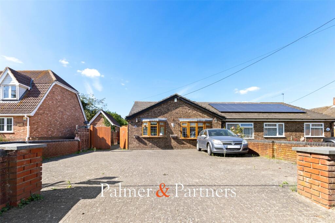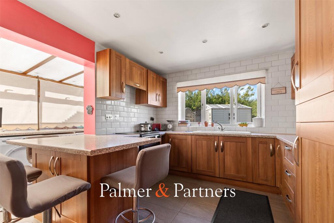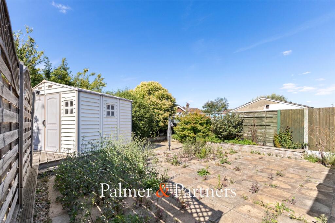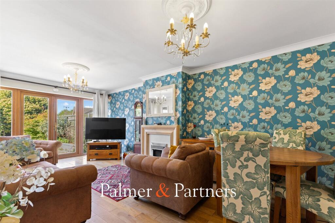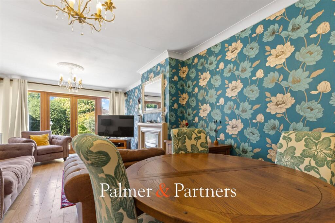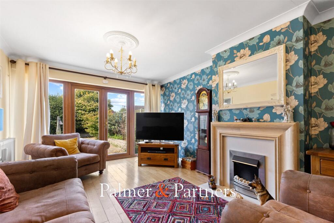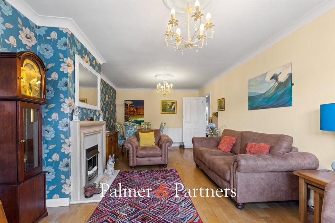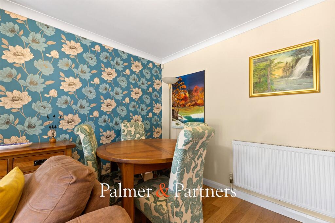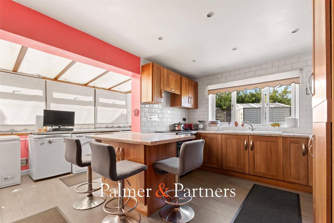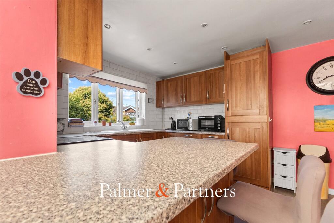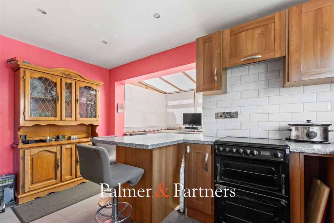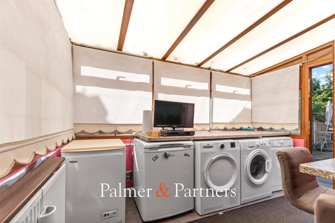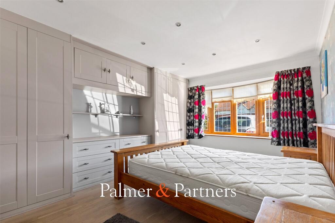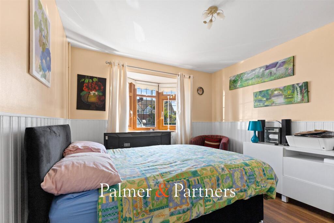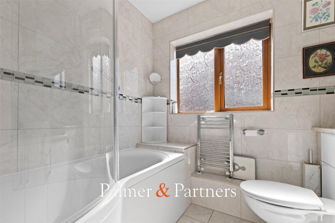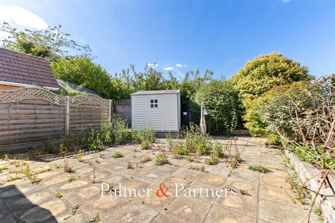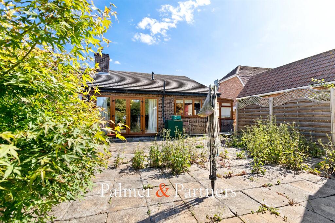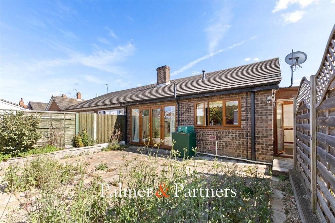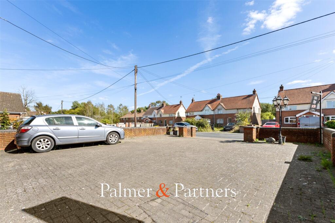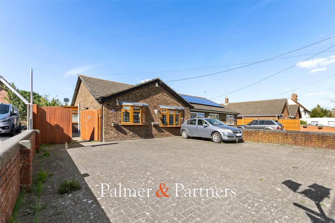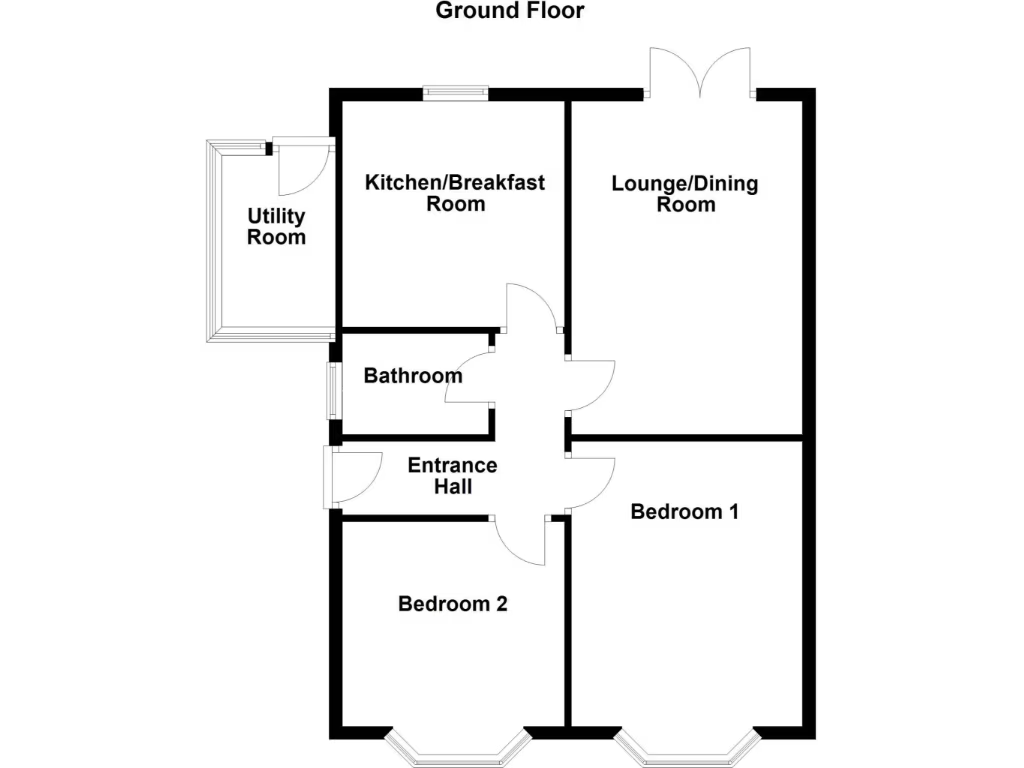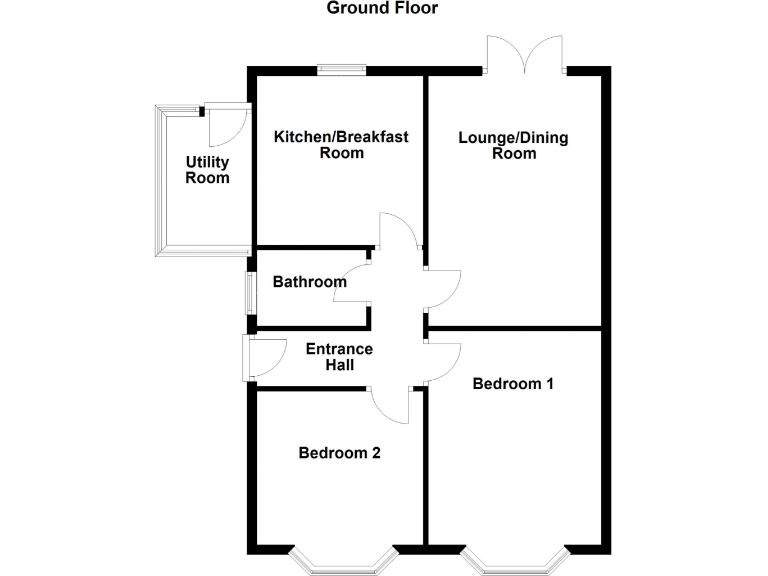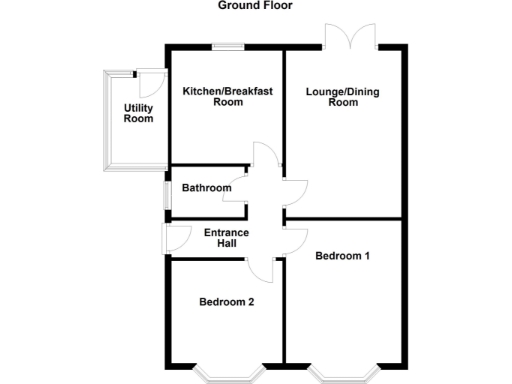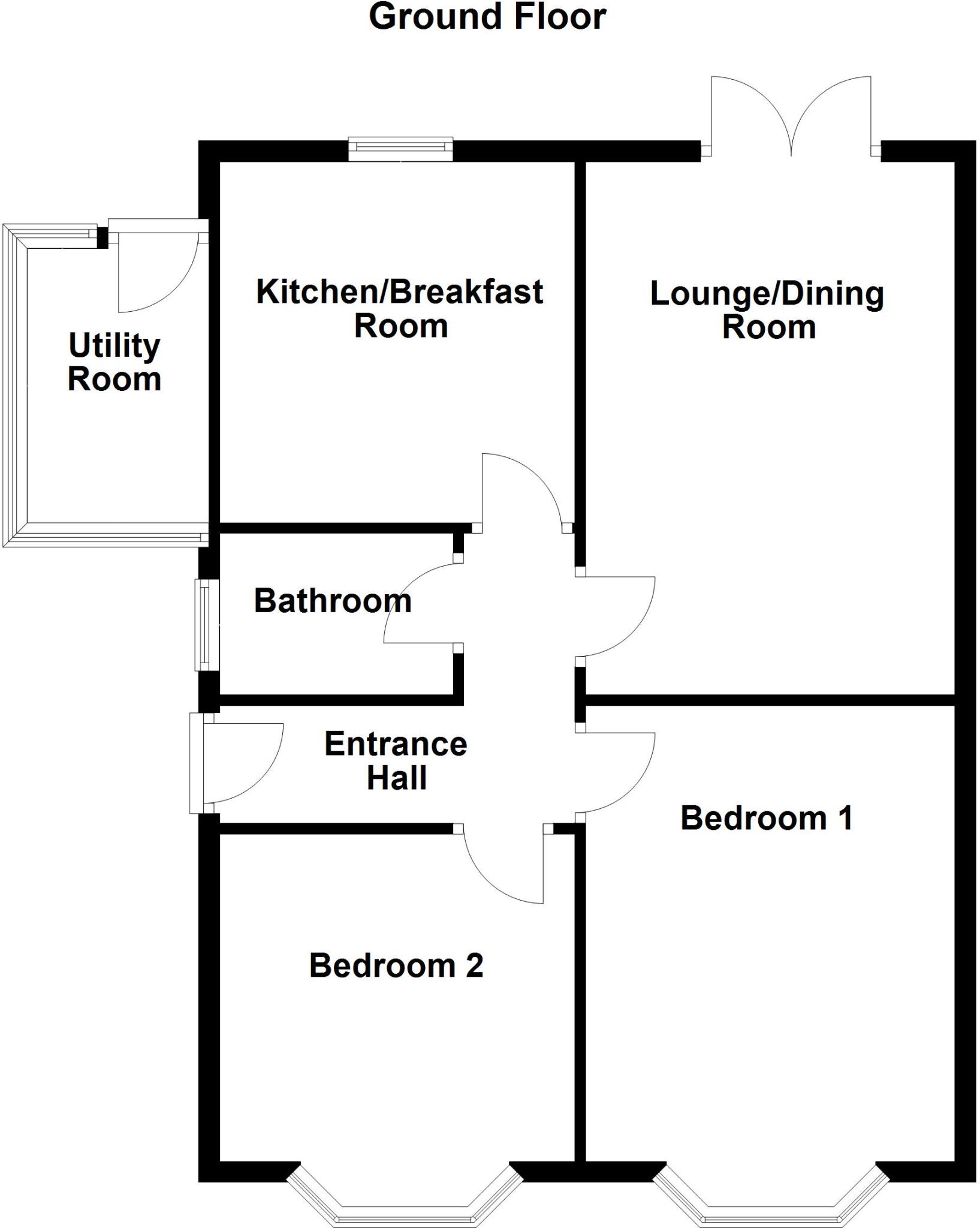Summary - THE CHIMES HARWICH ROAD GREAT BROMLEY COLCHESTER CO7 7UH
2 bed 1 bath Bungalow
Single-storey living with private courtyard and ample off-road parking, ideal for downsizers.
Two double bedrooms with bay windows and built-in wardrobes
Open-plan living and dining room, plenty of natural light
Kitchen with breakfast area and separate utility space
Two-tiered courtyard garden; low-maintenance and private
Large block‑paved driveway behind double gates for off-street parking
Solar panels fitted to the roof for reduced energy use
Freehold tenure with no onward chain, easier sale process
Oil central heating and EPC D; energy costs and boiler maintenance to consider
This semi‑detached, two-bedroom bungalow offers straightforward single‑storey living in the sought-after village of Great Bromley. Bay-fronted bedrooms and an open-plan living/dining room create a bright, adaptable interior suited to downsizers or anyone wanting ground-floor convenience. The layout includes a kitchen with adjoining utility, a fully tiled bathroom and built-in bedroom storage.
Outside, a private two-tier courtyard garden provides a low‑maintenance outdoor space for al fresco dining and relaxation. A large block‑paved driveway behind double wooden gates delivers generous off‑road parking. Solar panels are fitted to the roof and the property is freehold with no onward chain, easing a swift move.
Practical considerations: the home is oil‑fired with a boiler and radiators, and the EPC is rated D. Constructed in the mid 20th century, the bungalow shows modern updates like double glazing and a refreshed kitchen, but buyers should factor potential future maintenance and the running costs associated with oil heating. An internal viewing is advised to assess condition and any desired improvements.
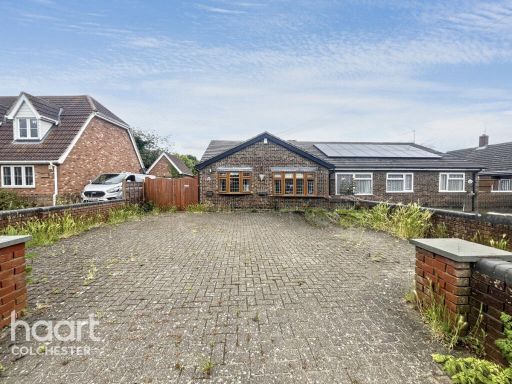 2 bedroom bungalow for sale in Harwich Road, Great Bromley, CO7 — £300,000 • 2 bed • 1 bath • 2896 ft²
2 bedroom bungalow for sale in Harwich Road, Great Bromley, CO7 — £300,000 • 2 bed • 1 bath • 2896 ft²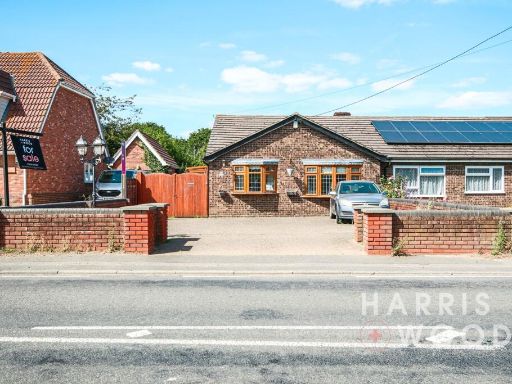 2 bedroom semi-detached bungalow for sale in Harwich Road, Great Bromley, Colchester, Essex, CO7 — £300,000 • 2 bed • 1 bath • 483 ft²
2 bedroom semi-detached bungalow for sale in Harwich Road, Great Bromley, Colchester, Essex, CO7 — £300,000 • 2 bed • 1 bath • 483 ft²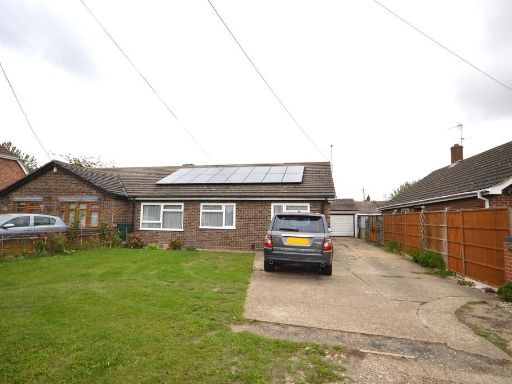 3 bedroom semi-detached bungalow for sale in Harwich Road, Great Bromley, CO7 — £300,000 • 3 bed • 1 bath • 929 ft²
3 bedroom semi-detached bungalow for sale in Harwich Road, Great Bromley, CO7 — £300,000 • 3 bed • 1 bath • 929 ft²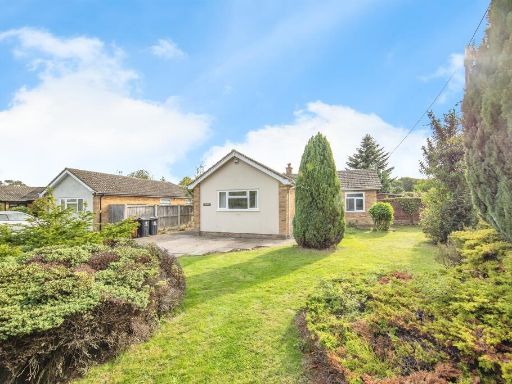 2 bedroom detached bungalow for sale in Back Lane East, Great Bromley, COLCHESTER, CO7 — £350,000 • 2 bed • 2 bath • 840 ft²
2 bedroom detached bungalow for sale in Back Lane East, Great Bromley, COLCHESTER, CO7 — £350,000 • 2 bed • 2 bath • 840 ft²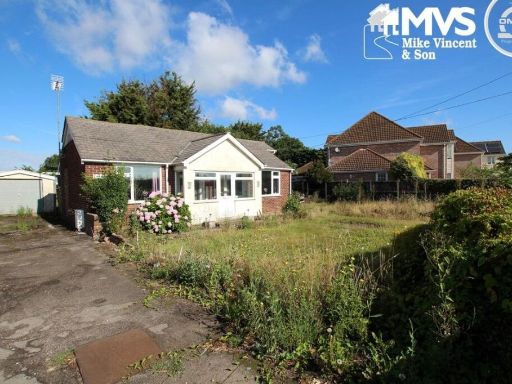 4 bedroom bungalow for sale in Junedene, Frating Road, Great Bromley, Colchester, CO7 — £250,000 • 4 bed • 1 bath
4 bedroom bungalow for sale in Junedene, Frating Road, Great Bromley, Colchester, CO7 — £250,000 • 4 bed • 1 bath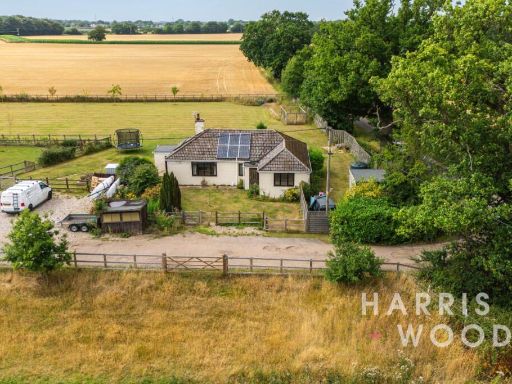 4 bedroom detached bungalow for sale in Carringtons Road, Great Bromley, Colchester, Essex, CO7 — £600,000 • 4 bed • 1 bath • 686 ft²
4 bedroom detached bungalow for sale in Carringtons Road, Great Bromley, Colchester, Essex, CO7 — £600,000 • 4 bed • 1 bath • 686 ft²