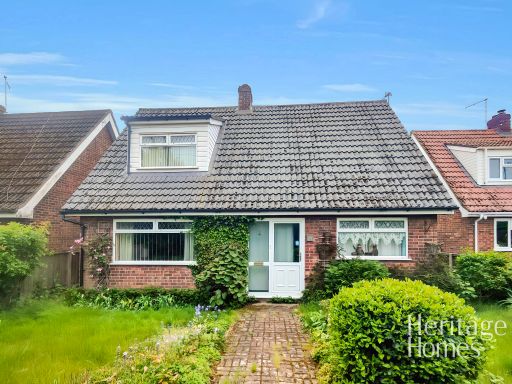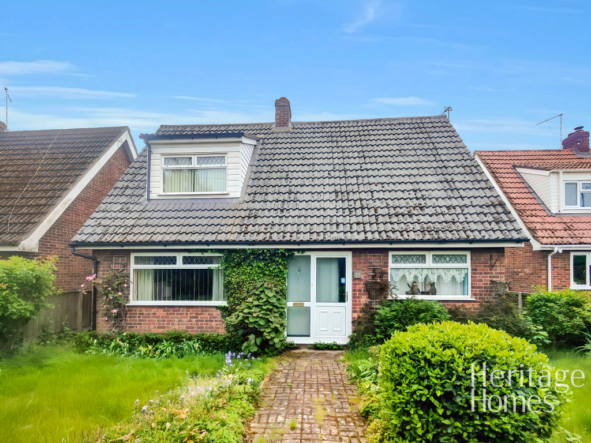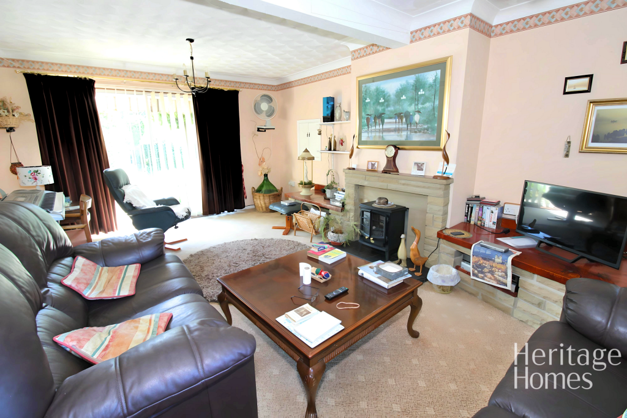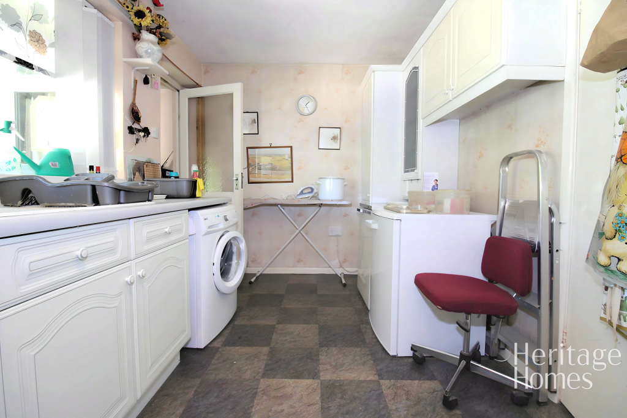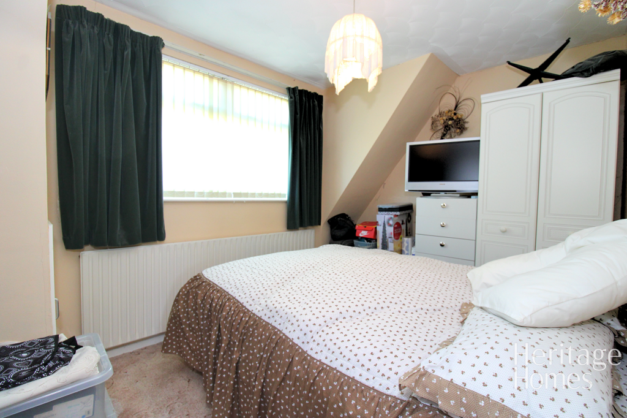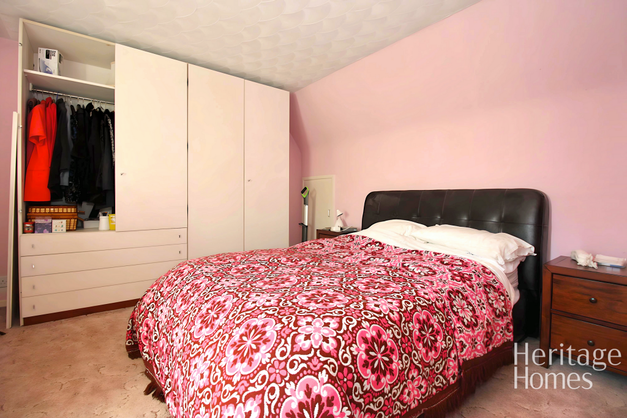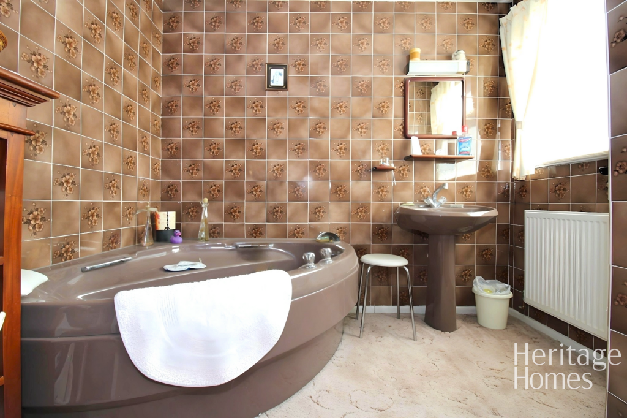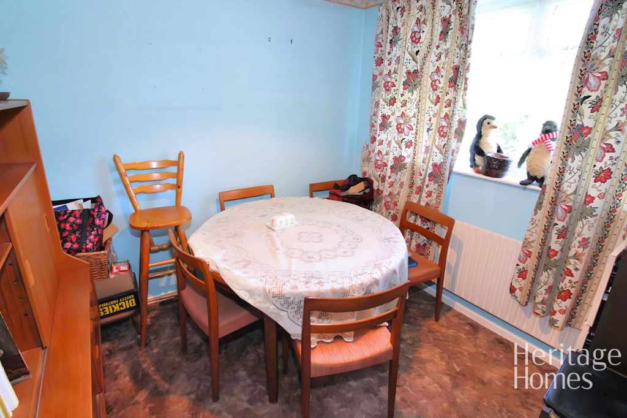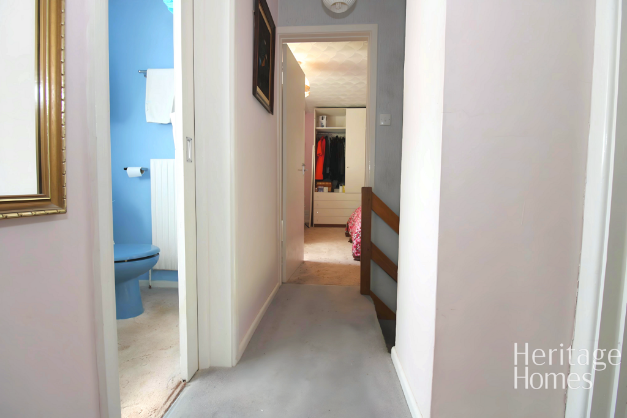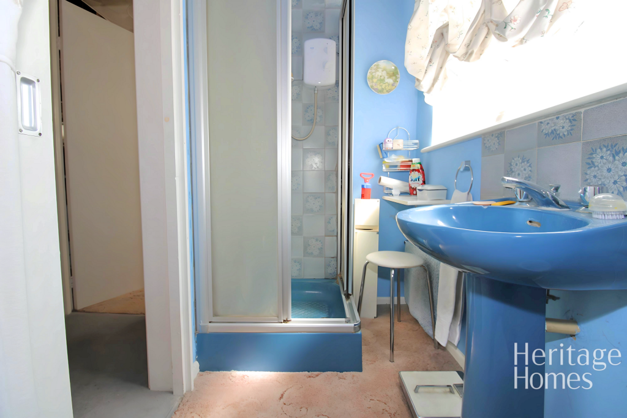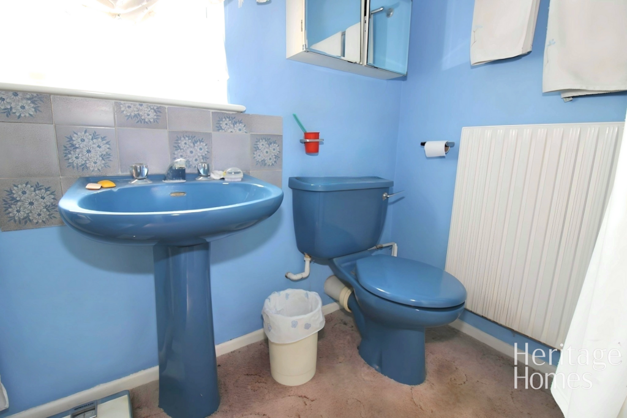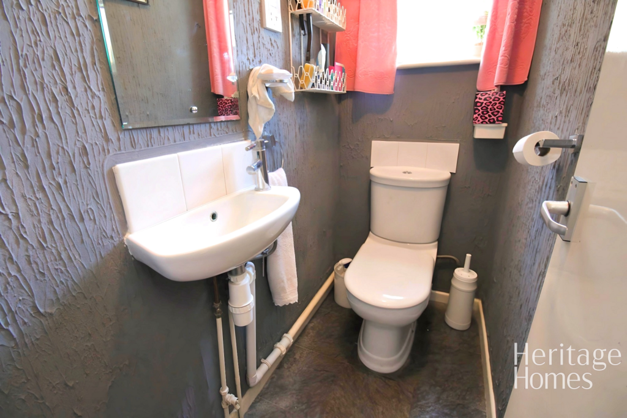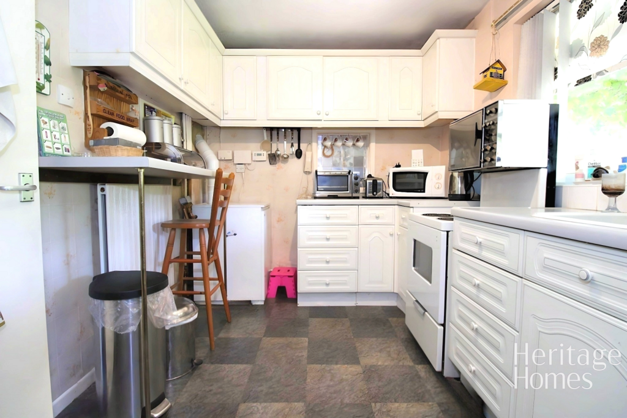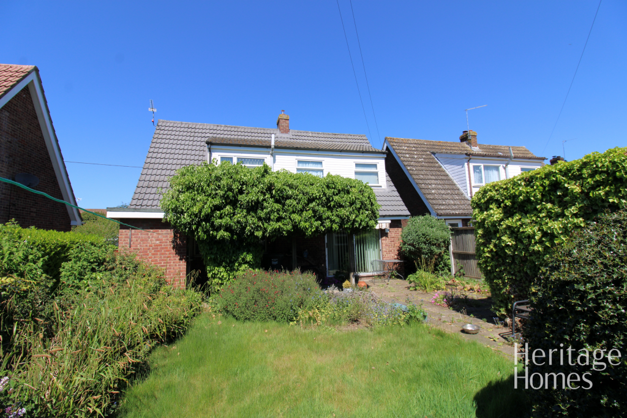Summary - 59, Fakenham Road, Great Witchingham NR9 5AE
3 bed 2 bath Detached
Three-bedroom chalet on a large plot with garage and no onward chain.
- Detached three-bedroom chalet with large private plot
- 20'1 lounge/diner with open fireplace and sliding doors
- Enclosed rear garden, gated driveway parking and garage
- UPVC double glazing, fitted carpets, oil-fired central heating
- EPC rating E/47; energy efficiency improvements likely needed
- Built 1967–75; some external and internal updating required
- No onward chain for a quicker completion
- Village location with good local schools and very low crime
Set on a large plot in the village of Great Witchingham, this detached three-bedroom chalet offers comfortable family accommodation and immediate possession with no onward chain. The ground floor features an entrance hall, cloakroom, 20'1 lounge/diner with an open fireplace and sliding doors, kitchen/breakfast room and a ground-floor bedroom; two double bedrooms and both shower and family bathrooms are upstairs.
The property benefits from UPVC double glazing, oil-fired central heating to radiators, fitted carpets and a garage with gated access to parking. The rear garden is enclosed and private, while the neat front lawn and long driveway provide kerb appeal and practical parking. Broadband speeds are reported as fast and mobile signal excellent — useful for home working and family connectivity.
This chalet is a mid-20th-century construction with character features such as a fireplace and crown molding, and it presents renovation potential for those wanting to modernise layout and finishes. Important considerations: the EPC is rated E/47, the heating runs on oil (not a community system), and external areas and some internal decor show age and will benefit from updating. Buyers should allow for general modernisation rather than a move-in‑perfect finish.
Ideal for families seeking village life with nearby good primary and secondary schools, the house suits purchasers looking for space, a large garden and straightforward access to parking and a garage. Investors or buyers wanting minimal immediate works should note the maintenance and energy-efficiency factors before viewing.
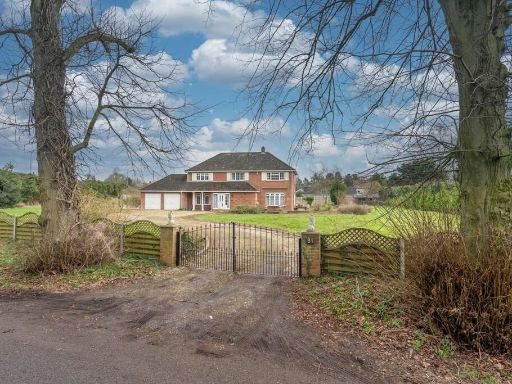 4 bedroom detached house for sale in Great Witchingham, NR9 — £569,000 • 4 bed • 2 bath • 2554 ft²
4 bedroom detached house for sale in Great Witchingham, NR9 — £569,000 • 4 bed • 2 bath • 2554 ft²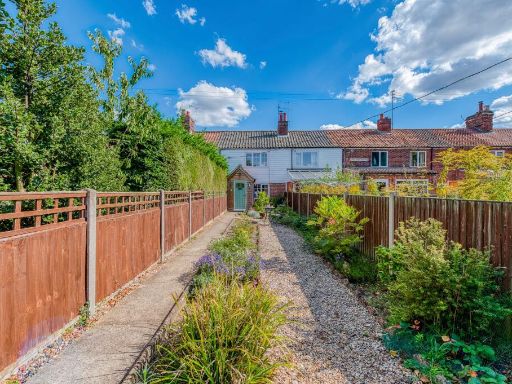 2 bedroom terraced house for sale in Fakenham Road, Great Witchingham, NR9 — £210,000 • 2 bed • 1 bath • 506 ft²
2 bedroom terraced house for sale in Fakenham Road, Great Witchingham, NR9 — £210,000 • 2 bed • 1 bath • 506 ft²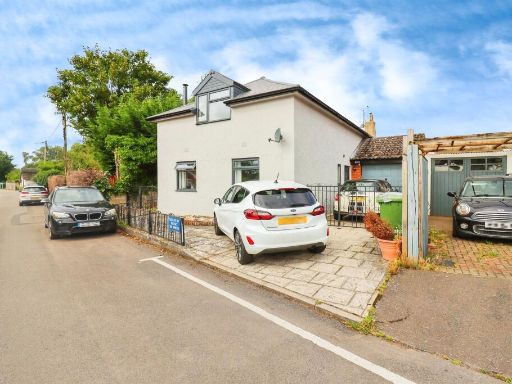 3 bedroom detached house for sale in The Street, Lenwade, Norwich, NR9 — £300,000 • 3 bed • 1 bath • 1131 ft²
3 bedroom detached house for sale in The Street, Lenwade, Norwich, NR9 — £300,000 • 3 bed • 1 bath • 1131 ft²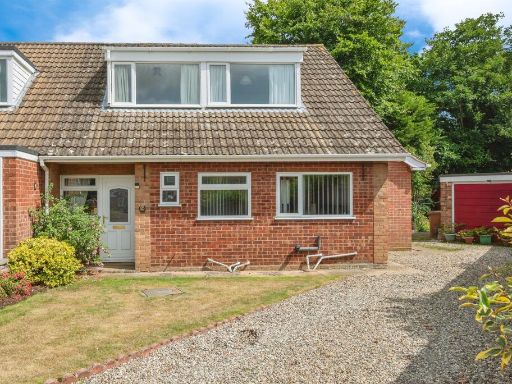 3 bedroom semi-detached house for sale in Holman Close, Aylsham, Norwich, NR11 — £325,000 • 3 bed • 1 bath • 840 ft²
3 bedroom semi-detached house for sale in Holman Close, Aylsham, Norwich, NR11 — £325,000 • 3 bed • 1 bath • 840 ft²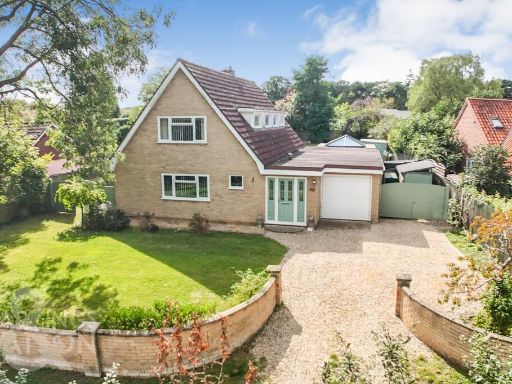 4 bedroom chalet for sale in Chequers Lane, Gressenhall, Dereham, NR20 — £550,000 • 4 bed • 2 bath • 2212 ft²
4 bedroom chalet for sale in Chequers Lane, Gressenhall, Dereham, NR20 — £550,000 • 4 bed • 2 bath • 2212 ft²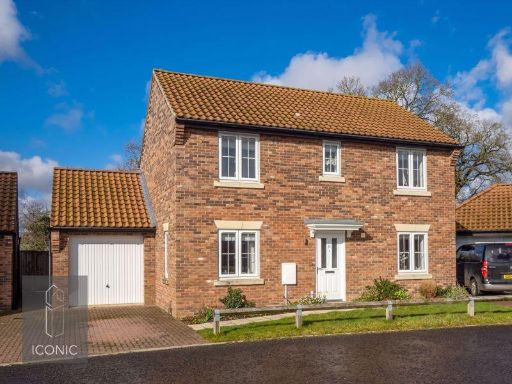 4 bedroom detached house for sale in Hubbards Loke, Gt. Witchingham, Norwich. , NR9 — £425,000 • 4 bed • 2 bath • 1204 ft²
4 bedroom detached house for sale in Hubbards Loke, Gt. Witchingham, Norwich. , NR9 — £425,000 • 4 bed • 2 bath • 1204 ft²

























