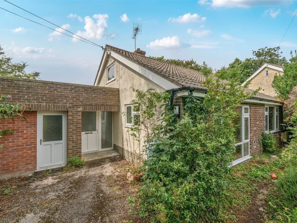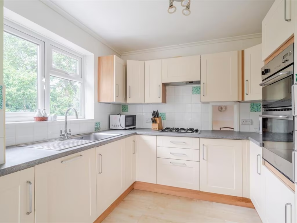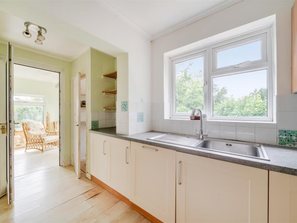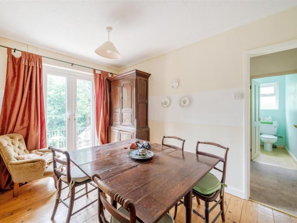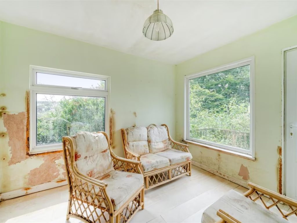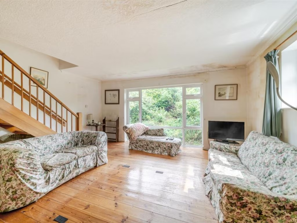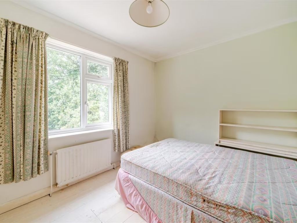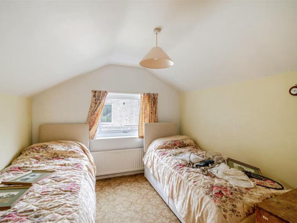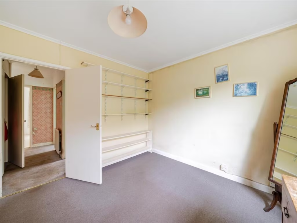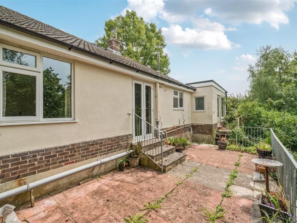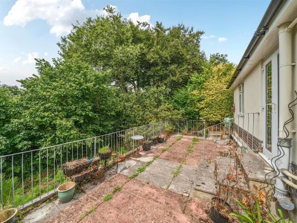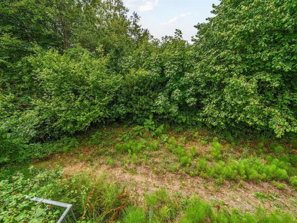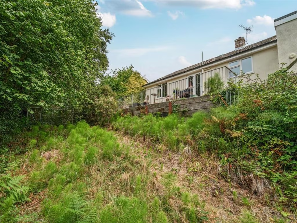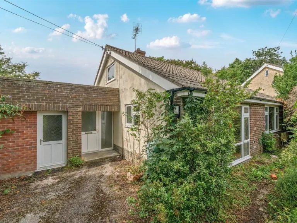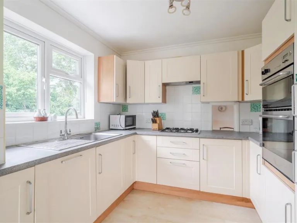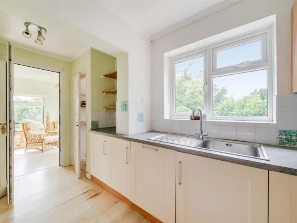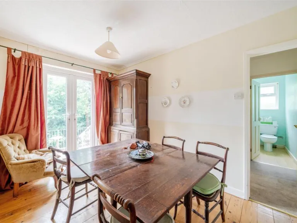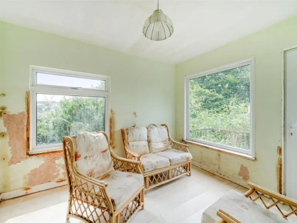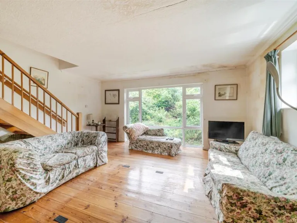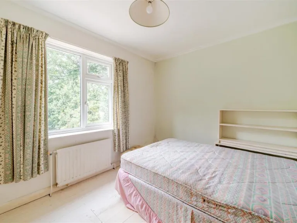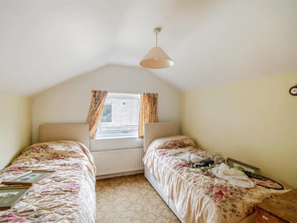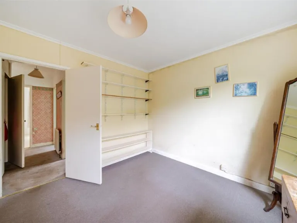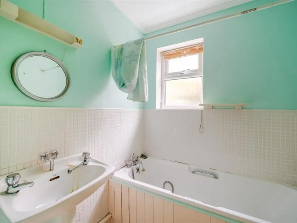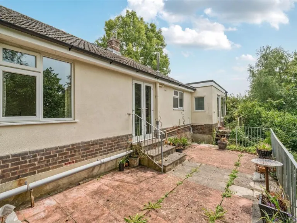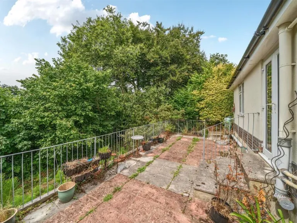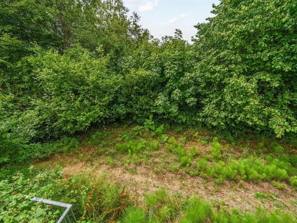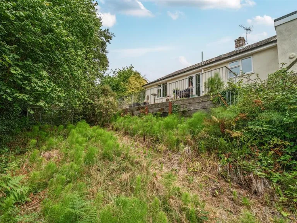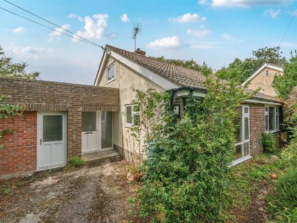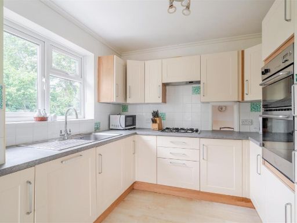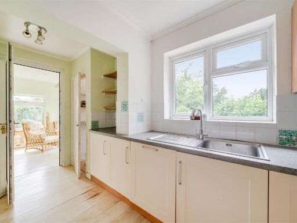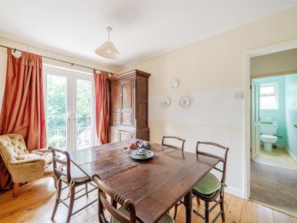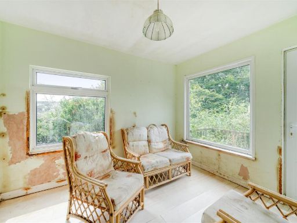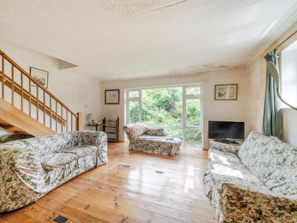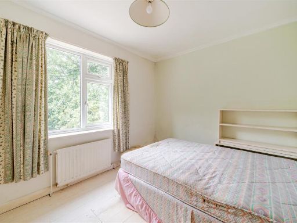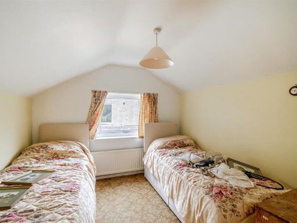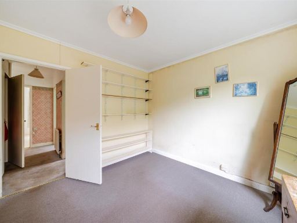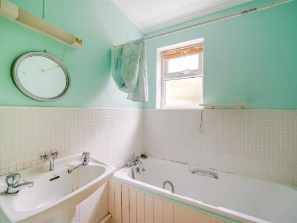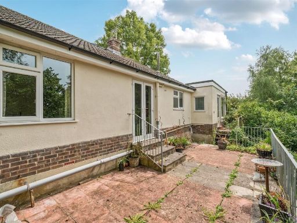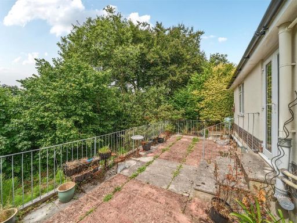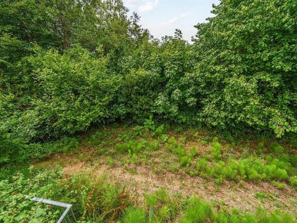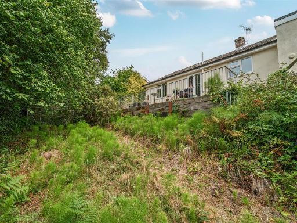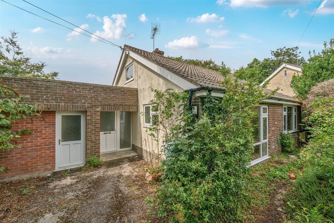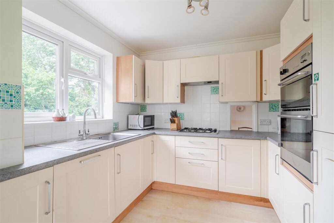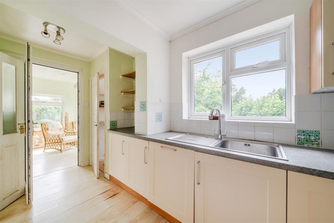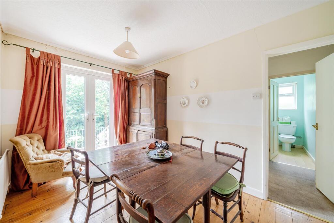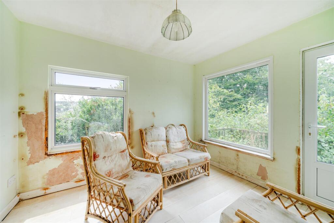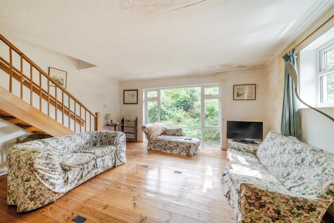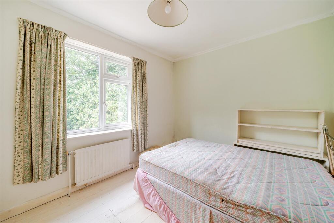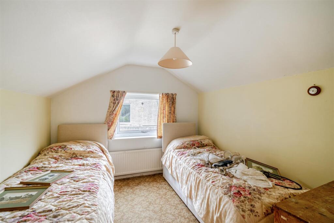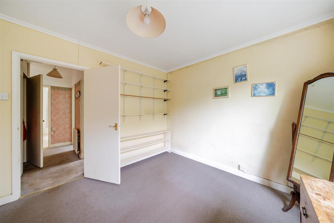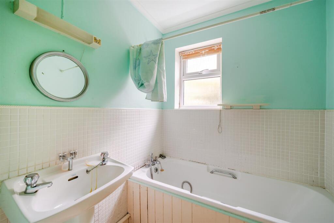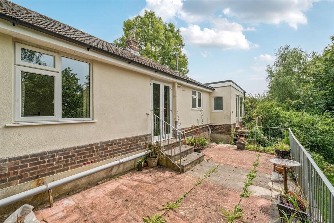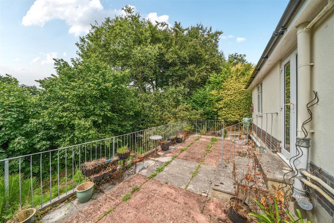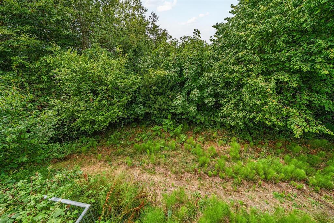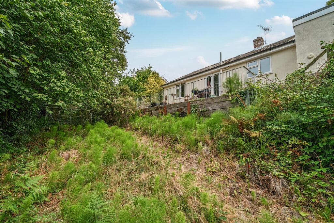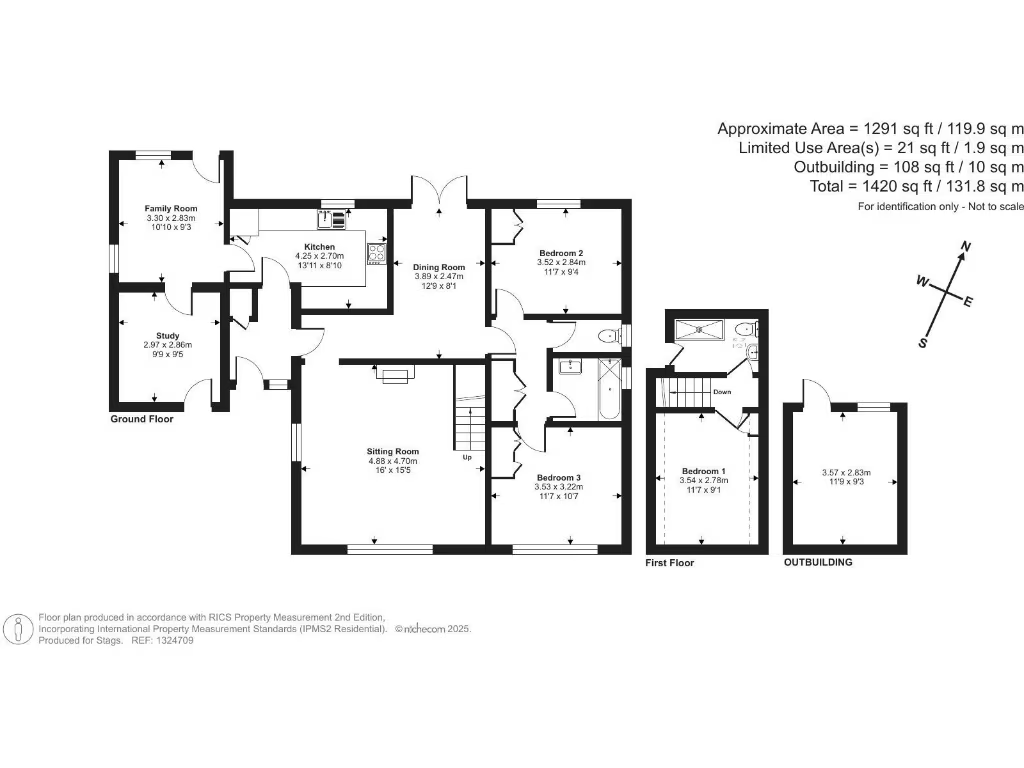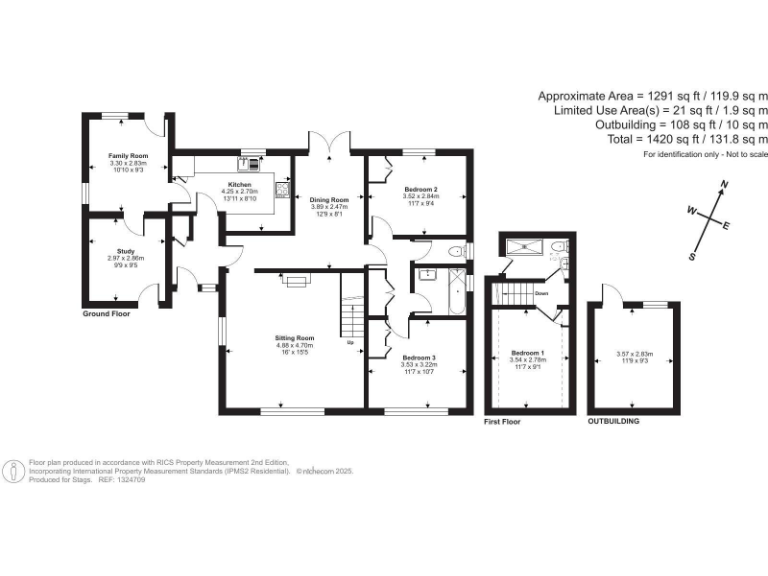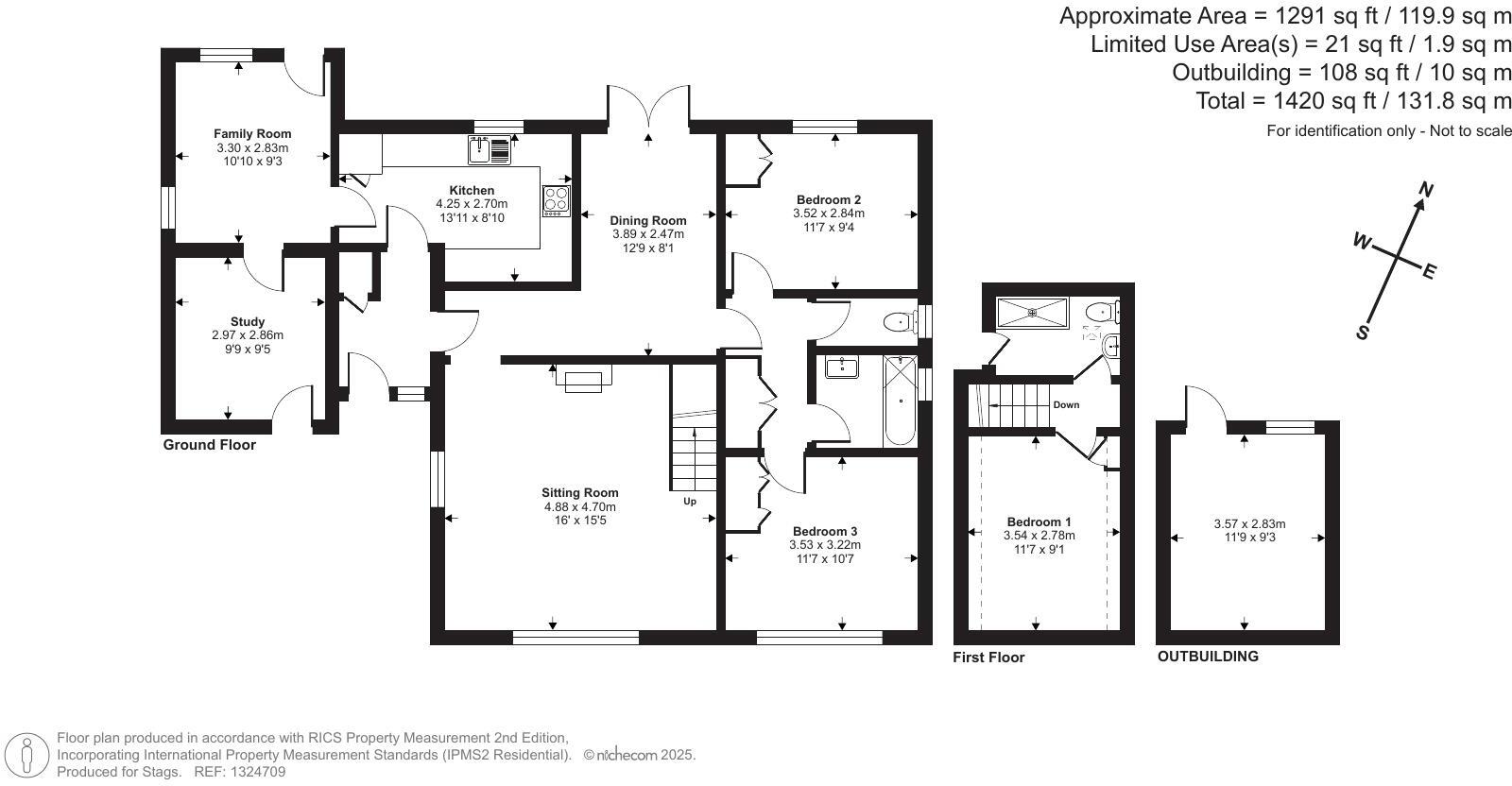Summary - 6 TALBOT ROAD LYME REGIS DT7 3BA
3 bed 2 bath Bungalow
Spacious plot and coastal glimpses ideal for a refurbishment project.
Detached chalet bungalow with sea glimpses and countryside views
Approximately 1,420 sqft with three double bedrooms and two bathrooms
Large plot with mature, well-screened gardens and rear field backing
Former garage converted; easily reinstated for parking or storage
Requires general updating; renovation scope throughout the property
Some integrated kitchen appliances sold as-is and not working
EPC rating D; broadband speeds limited (standard up to 15Mbps)
Chain free freehold; mains gas central heating with radiators
Set on a generous plot in a sought-after Lyme Regis road, this detached chalet bungalow offers spacious single-floor living with a first-floor bedroom and excellent improvement potential. Large windows and a living room with natural stone fireplace bring light and coastal glimpses, while the rear garden backs onto open fields and sea views are visible from the front.
The accommodation extends to approximately 1,420 sqft and includes three double bedrooms, two bathrooms, two reception rooms, a garden room and a useful study/store. The former garage has been converted to additional accommodation but could be reinstated easily. Gas central heating and replacement uPVC windows are already in place.
The house requires general updating and some repairs: several integrated kitchen appliances are sold as-is and not currently working; the garden is overgrown and needs maintenance; EPC rating D. Broadband speeds are limited in the area. These factors make the property ideal for a buyer seeking a renovation project with scope to add value and personalise finishes.
Location is a strong selling point — peaceful Talbot Road sits close to countryside walks, beaches and Lyme Regis town centre. With no onward chain and freehold tenure, this bungalow suits downsizers seeking single-level living, families wanting flexible space, or investors targeting refurbishment upside.
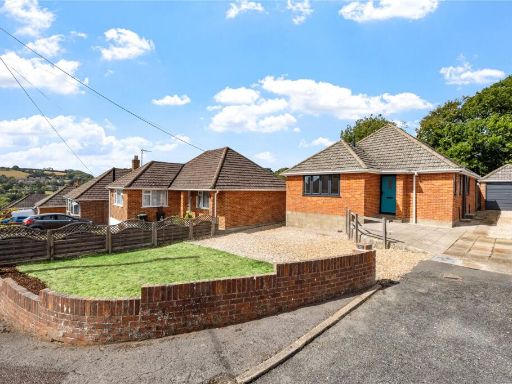 2 bedroom bungalow for sale in Lyme Regis, Dorset, DT7 — £440,000 • 2 bed • 1 bath • 733 ft²
2 bedroom bungalow for sale in Lyme Regis, Dorset, DT7 — £440,000 • 2 bed • 1 bath • 733 ft²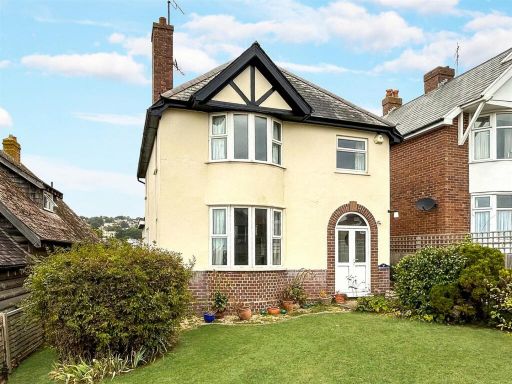 3 bedroom detached house for sale in Charmouth Road, Lyme Regis, DT7 — £550,000 • 3 bed • 1 bath • 1030 ft²
3 bedroom detached house for sale in Charmouth Road, Lyme Regis, DT7 — £550,000 • 3 bed • 1 bath • 1030 ft²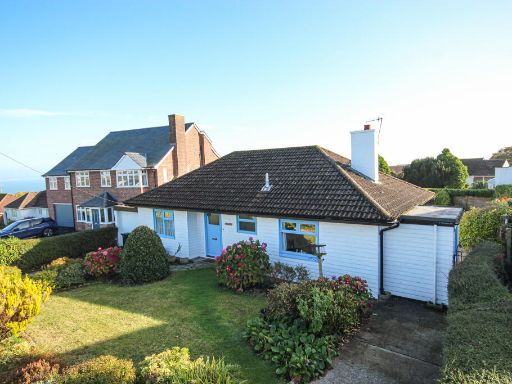 3 bedroom bungalow for sale in Upper Westhill Road, Lyme Regis, Dorset, DT7 — £500,000 • 3 bed • 2 bath • 1174 ft²
3 bedroom bungalow for sale in Upper Westhill Road, Lyme Regis, Dorset, DT7 — £500,000 • 3 bed • 2 bath • 1174 ft²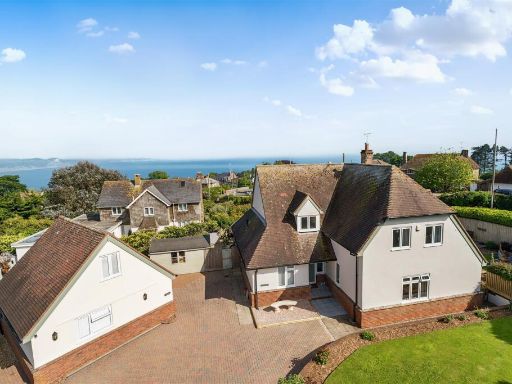 5 bedroom detached house for sale in Somers Road, Lyme Regis, DT7 — £1,100,000 • 5 bed • 3 bath • 2157 ft²
5 bedroom detached house for sale in Somers Road, Lyme Regis, DT7 — £1,100,000 • 5 bed • 3 bath • 2157 ft²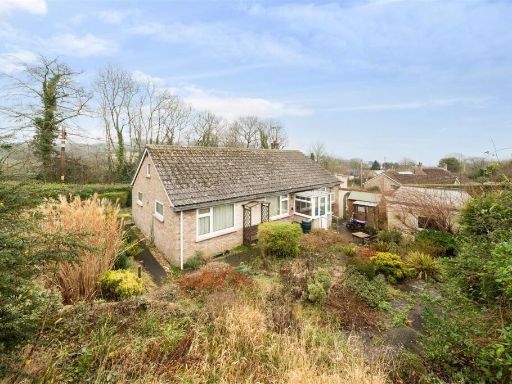 3 bedroom bungalow for sale in Haye Close Lyme Regis, DT7 — £430,000 • 3 bed • 1 bath • 1096 ft²
3 bedroom bungalow for sale in Haye Close Lyme Regis, DT7 — £430,000 • 3 bed • 1 bath • 1096 ft²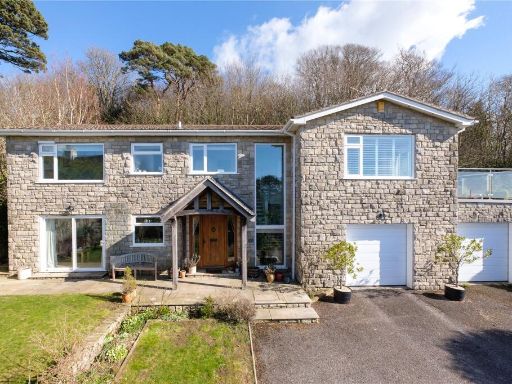 4 bedroom detached house for sale in Overton Close, Timber Hill, Lyme Regis, Dorset, DT7 — £925,000 • 4 bed • 3 bath • 2762 ft²
4 bedroom detached house for sale in Overton Close, Timber Hill, Lyme Regis, Dorset, DT7 — £925,000 • 4 bed • 3 bath • 2762 ft²