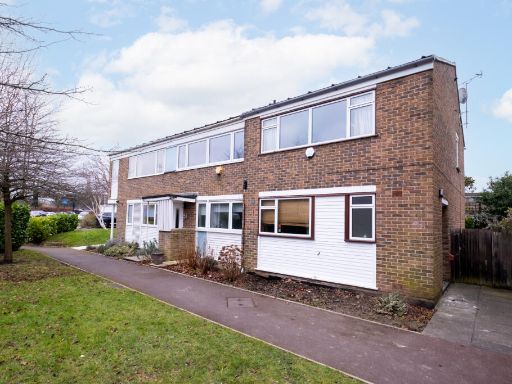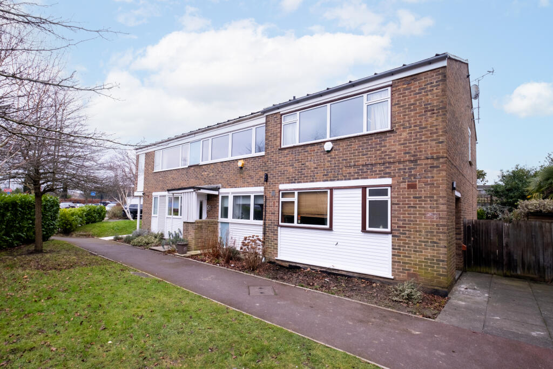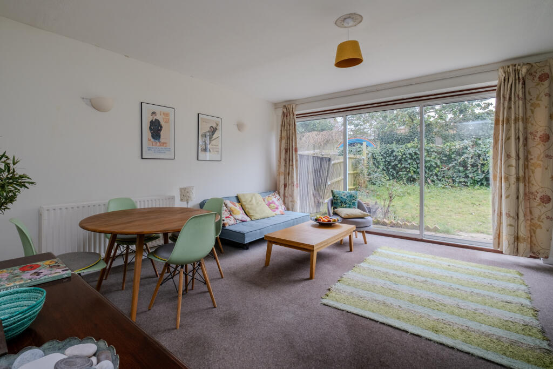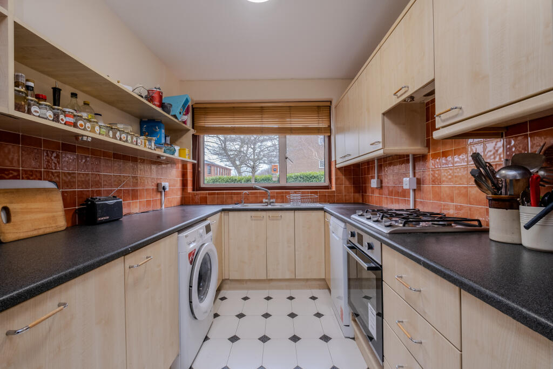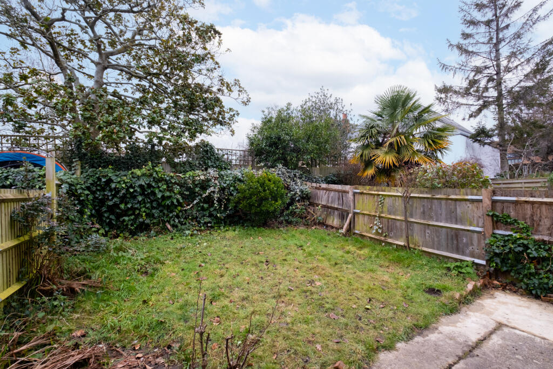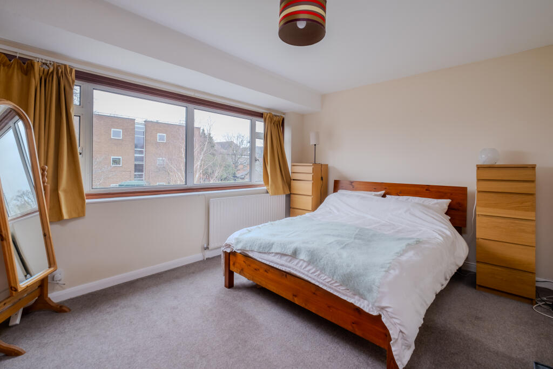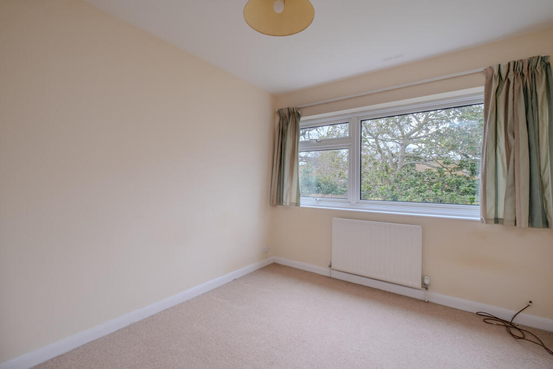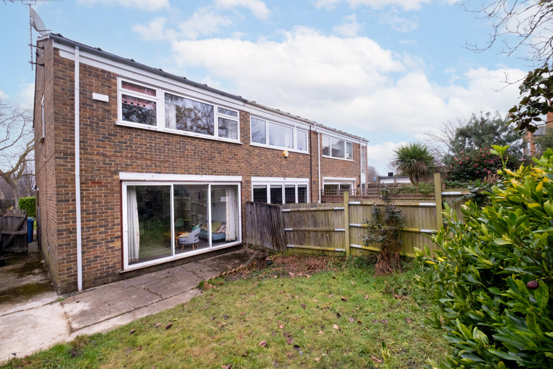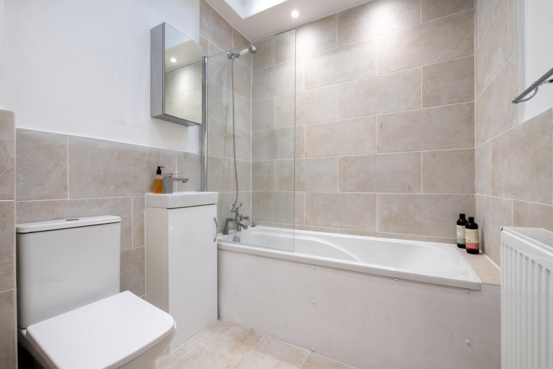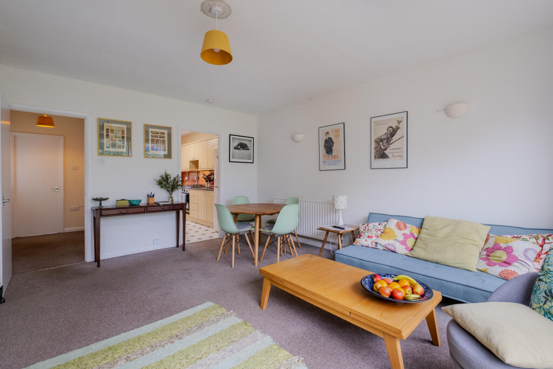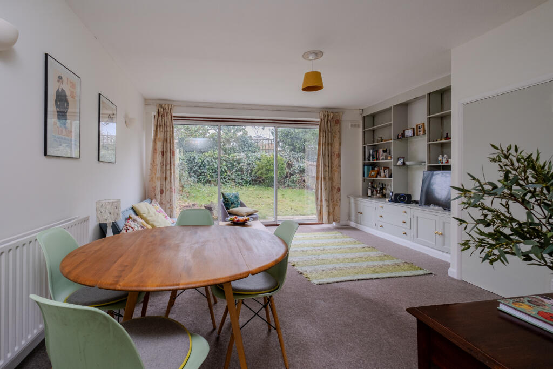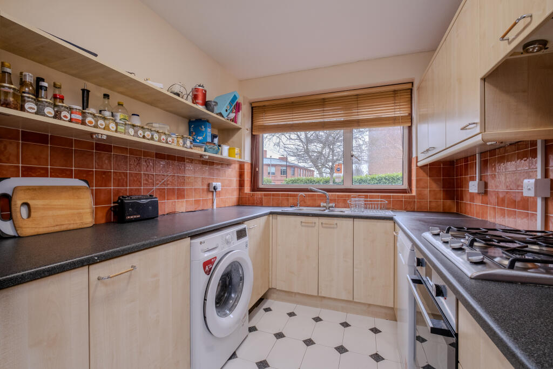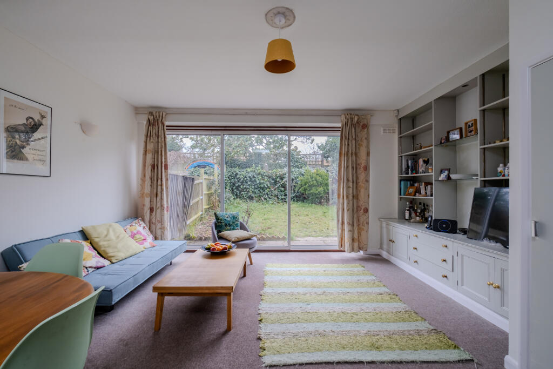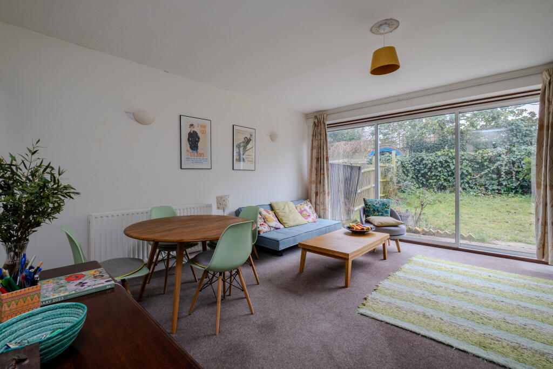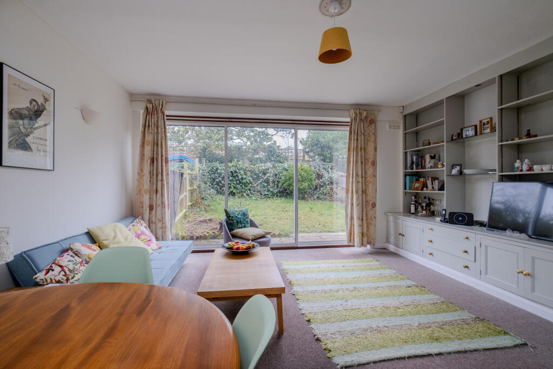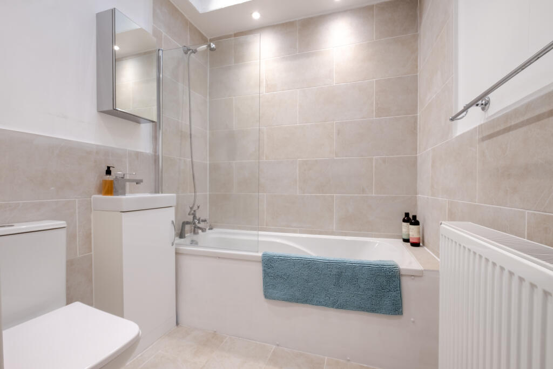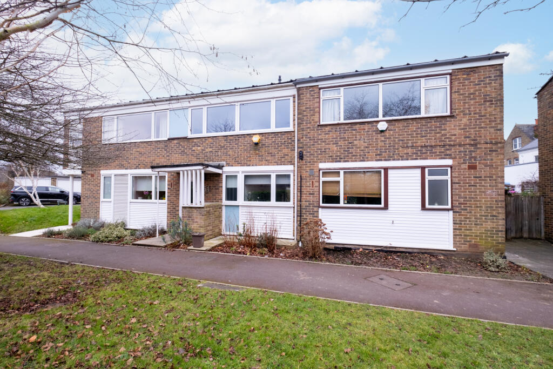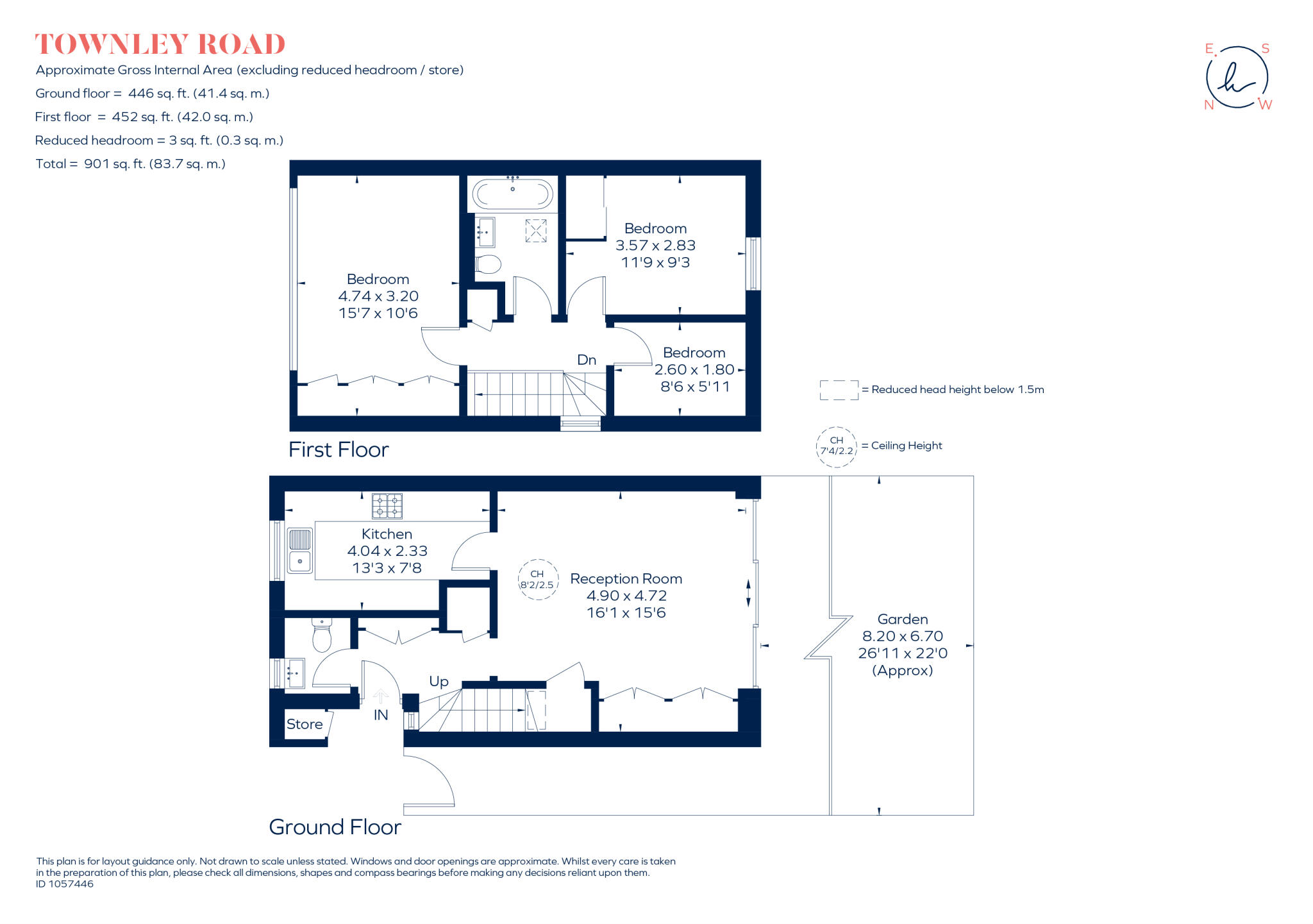Freehold 3-bedroom end-terrace, 901 sq ft
West-facing secluded garden with wide side access
Large windows and sliding doors provide excellent natural light
Separate garage en bloc; on-street parking limited
Needs full renovation and modernisation throughout
Cavity walls assumed uninsulated — potential energy upgrades needed
Single bathroom plus downstairs WC; small plot size
Council tax above average for the area
Set on Townley Road near Dulwich Village, this 1960s three-bedroom end‑terrace offers bright mid‑century proportions and a west‑facing garden. Large windows and sliding doors bring good natural light to the open-plan living and dining area, with direct access to a secluded garden and separate garage en bloc. The location is a major draw: Alleyn’s, James Allen’s and highly rated state schools are within easy reach, and North Dulwich station and Lordship Lane are nearby.
The house is offered freehold and has straightforward mains gas heating with double glazing installed after 2002. Internally it’s a practical family layout—reception room, kitchen, three bedrooms, bathroom and a downstairs WC—at a modest 901 sq ft. The property sits on a small plot and benefits from wide side access to the garden.
Important practical points: the property needs renovation and updating throughout, and the original cavity walls are assumed to have no added insulation. There is a single family bathroom and council tax is above average for the area. These factors should be weighed against the strong school catchment, fast broadband and desirable village-side location.
This house will suit a family or buyer seeking a mid‑century home to refurbish and personalise. With scope to modernise interiors and improve thermal performance, it represents an opportunity to create a long-term family home in a sought-after Dulwich location.
































